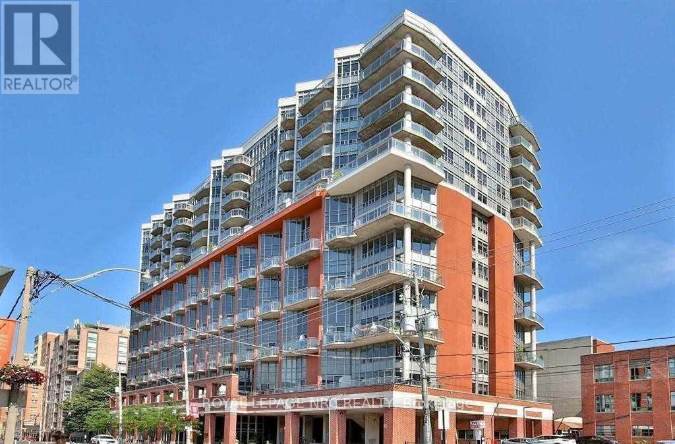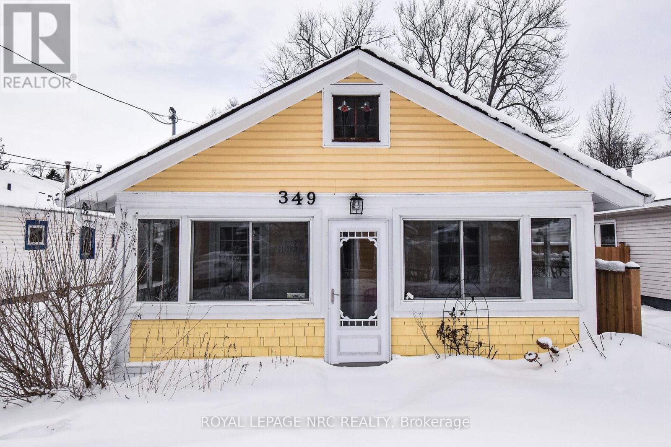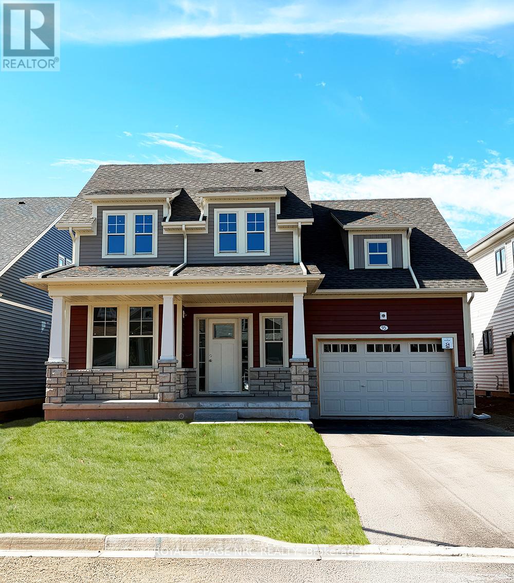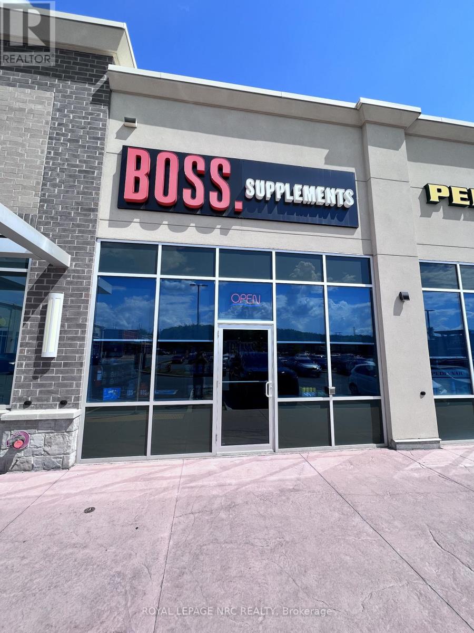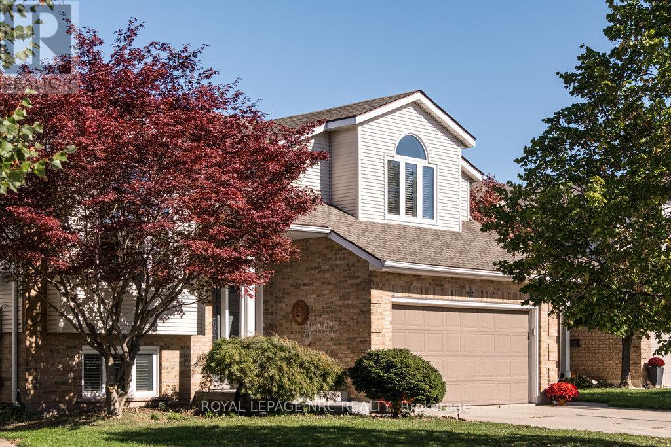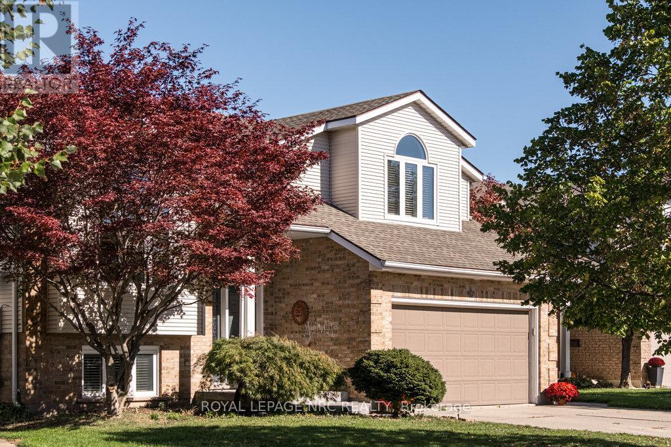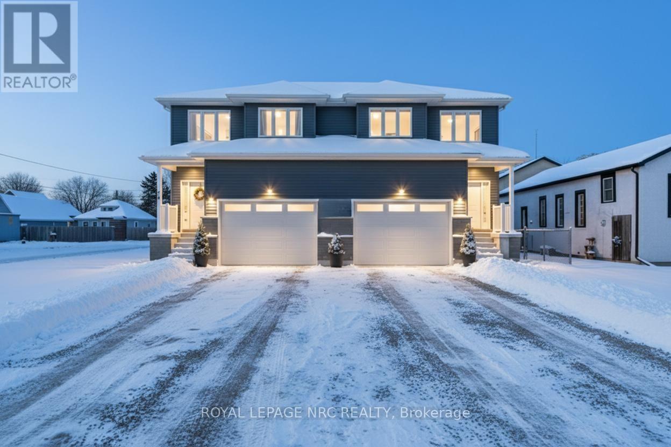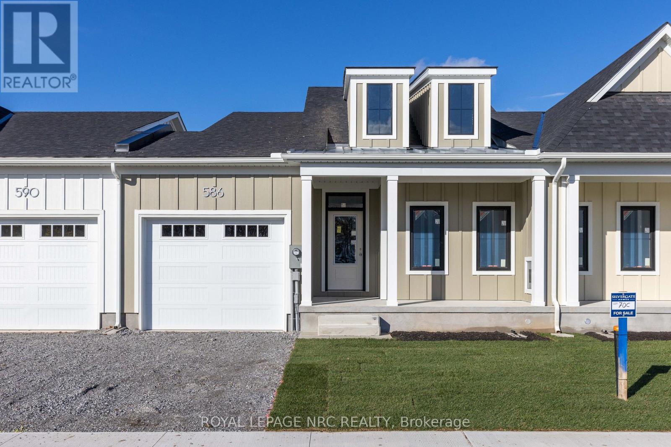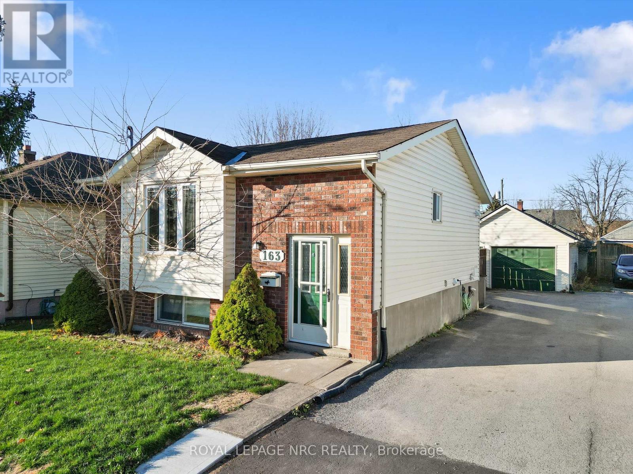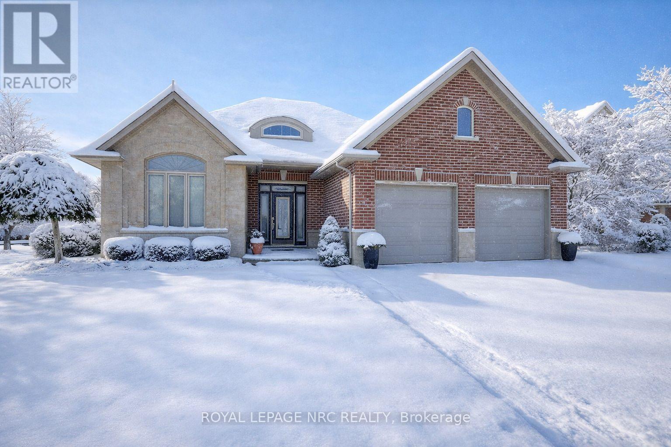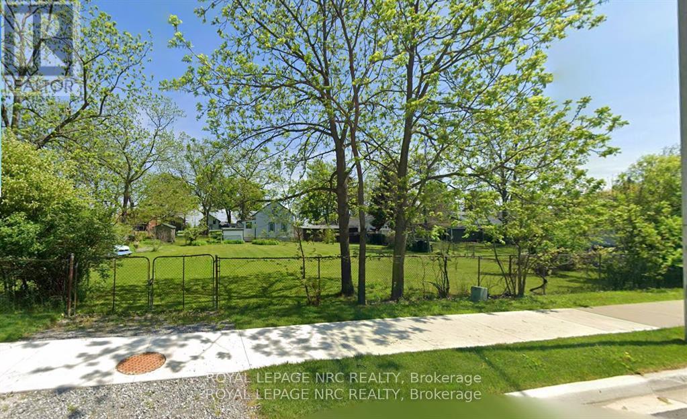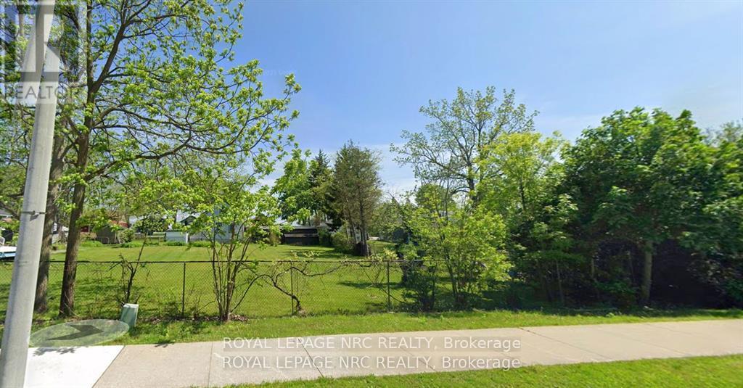Our Listings
Browse our catalog of listings and find your perfect home today.
1211 - 255 Richmond Street E
Toronto, Ontario
This sun-filled studio features a functional open-concept layout with a spacious kitchen and ample cupboard space. Nestled in a vibrant yet peaceful neighborhood, the location offers unbeatable convenience. Steps away from the Eaton Centre, Moss Park, Ryerson University, George Brown College, and St. Lawrence Market. Just 10 minutes to The Esplanade and easy access to major highways. With a perfect 100 Transit Score and an impressive 95 Walk Score, this is city living at its finest! (id:53712)
Royal LePage NRC Realty
349 Elmwood Avenue
Fort Erie, Ontario
Welcome to Buttercup Cottage, a fully upgraded, year-round home in the heart of Crystal Beach-just a short stroll from local shops, restaurants, and the relaxed coastal lifestyle this community is known for. Buy it now and enjoy the entire summer season without lifting a finger. Previously operated as a successful Airbnb, this charming retreat is perfectly suited for continued short-term rental use, a personal getaway, or full-time living. Thoughtfully set up and completely turnkey, it comes fully furnished with everything you see: bedding, towels, furniture, small appliances, cutlery, dishes-if you need it, it is already here. Inside, the home features two comfortable bedrooms, and the living room's pull-out sofa converts into another double bed, allowing the home to sleep six people with ease. A separate shed on the property adds convenient storage for beach gear, bikes, or seasonal items. The low-maintenance yard means more time enjoying the beach and less time on upkeep. The large driveway accommodates three cars, a rare convenience in this sought-after area. Whether you are dreaming of a peaceful cottage lifestyle or looking for a ready-made investment property, Buttercup Cottage delivers. Move right in, relax, and start making memories-or start generating income from day one. (id:53712)
Royal LePage NRC Realty
95 Beachwalk Crescent
Fort Erie, Ontario
Welcome to the newest model home in the beautiful Beach Walk community, nestled in the heart of the charming lakeside village of Crystal Beach. The Beachside II Bungaloft, offers over 3,000sq.ft. of exquisitely finished living space, including a finished basement, featuring 4-bedrooms, 3.5-baths, and an impressive $170k in premium upgrades. Designed with an open-concept layout and soaring vaulted ceilings in the living room, the home feels bright and airy. Highlighted by transom windows, luxury vinyl plank flooring, and a stunning gourmet kitchen with high-end appliances. The main floor offers a serene primary suite with a spa-like ensuite, an additional bedroom or office, and convenient laundry access. Upstairs, a versatile loft overlooks the living area below, accompanied by another large bedroom and full 3-piece bath. The bright, finished basement provides even more flexible living space and ample storage. Built by the renowned Marz Homes, this coastal-inspired community is just moments from the sandy shores of Bay Beach, local boutiques, and cozy restaurants. If you've been dreaming of a lifestyle filled with beach days, bike rides, and relaxed lakeside living, this timeless home is exactly what you've been looking for. (id:53712)
Royal LePage NRC Realty
Unit 3 - 1911 Ironoak Way
Oakville, Ontario
Turnkey Health & Wellness Supplement store with established clientele. Fantastic opportunity for a health focused entrepreneur(s) to be an owner/operator. Great location off the QEW near Ford Dr. & Upper Middle. Busy corner of the plaza with Starbucks next door getting lots of foot traffic. Plaza is anchored by Farm Boy, Scotiabank, Starbucks, Weight Watchers, Pet Valu, Subway, Yoga studio and several more. Busy plaza with lots of parking. 4 years remaining of the long term lease with an option for another 5+ years. Can be easily converted into another type of business at Landlord's approval. The Business Name and Brand is not included in the sale. Business for sale - Without Property. The unit has a handicapped washroom and storage. Net Rent $2,985.00 + TMI $1,156.69 = Gross Rent $4,141.69 + HST (id:53712)
Royal LePage NRC Realty
8071 Costabile Drive
Niagara Falls, Ontario
Location. Layout. Value. This beautifully maintained raised bungalow is perfectly situated in a highly desirable Niagara Falls neighbourhood and checks all the boxes. Offering 3+1 bedrooms and 3 bathrooms, the open-concept main floor features hardwood floors and a bright, functional layout ideal for modern living.Step out from the kitchen to a deck overlooking a private, fully fenced backyard with an on-ground saltwater pool and city property behind home. The back neighbours are hard to see with treed area. The primary bedroom includes double closets, a private ensuite, and added comfort with spray foam insulation below.The fully finished walk-out basement boasts high ceilings, a spacious family room with gas fireplace, games area, additional bedroom, bathroom, and plenty of storage.Major updates include windows, exterior doors, fence, deck, and saltwater pool (2019), central air and furnace, owned hot water tank, basement flooring (approx. 2 years), fresh paint (2025), pool cover, and a new pool pump (2025).Backing onto green space and close to schools, shopping, and highway access - this is smart buying in a fantastic location. (id:53712)
Royal LePage NRC Realty
8071 Costabile Drive
Niagara Falls, Ontario
Well-maintained raised bungalow in a desirable Niagara Falls neighbourhood. This spacious home offers 3+1 bedrooms and 3 bathrooms with an open-concept main floor featuring hardwood floors throughout. The bright kitchen opens to a new deck overlooking a private, landscaped backyard with an on-ground saltwater pool and green space behind-perfect for relaxing or entertaining.The primary bedroom includes a private ensuite and double closets. The fully finished walk-out basement features high ceilings, a large family room with gas fireplace, games room, additional bedroom, bathroom, and ample storage. Recent updates include newer furnace, A/C, windows, doors, insulation, flooring, and fresh paint.Close to schools, shopping, and highway access in a quiet, family-friendly area. Utilities are in addition to lease amount. (id:53712)
Royal LePage NRC Realty
66 Page Street
Port Colborne, Ontario
This fantastic investment opportunity in a delightful two-storey semi is an excellent way to enhance your income and make homeownership more attainable. This charming right-side duplex can easily function as a spacious single-family home. The brand-new, fully compliant duplex features independent gas, hydro, and water meters, along with security systems that include a Nest doorbell and pre-installed security lines for cameras-making it a smart and safe choice. With one unit upstairs and another downstairs on each side, it's ideal for qualifying for a mortgage or providing a private space for a family member in the basement. What truly makes this property shine is the 7-year Tarion Warranty and its cost-efficient ICF (Insulated Concrete Forms) foundation. The bright basement includes a separate walk-up entrance, a four-piece bathroom, and a kitchen adorned with gorgeous quartz countertops, all illuminated by large windows, creating an inviting area for entertaining. The main unit features three generous bedrooms, three bathrooms, and a lovely living space on the second floor, complete with a 1.5-car garage. The primary bedroom serves as a perfect retreat, boasting a walk-in closet and a luxurious five-piece ensuite bathroom. Elegance radiates throughout with stunning engineered hardwood flooring and impressive 9-foot ceilings. The modern kitchen stands out with soft-close cabinetry, stylish subway tile, and beautiful quartz countertops. Unwind on the charming covered deck in the expansive 132-foot deep backyard, ideal for gatherings. Additionally, this unique property benefits from rental control protection due to its construction after 2019, allowing for favorable market rent rates when leasing. Inquire with the agent about the HST rebate available for first-time buyers and how you can utilize the basement unit to help qualify with an estimated income of $1,500.00 a month plus bills. (id:53712)
Royal LePage NRC Realty
70 C - 586 Seneca Drive
Fort Erie, Ontario
Welcome to Harbourtown Village at Waverly Beach - an upscale, lakeside community by award-winning Silvergate Homes, proudly building in Niagara for 40 years. This beautifully designed 1,233 sq ft bungalow townhome offers bright open-concept living, 9' ceilings, and expansive windows that bring in wonderful natural light. The sleek gourmet kitchen includes quartz countertops, contemporary cabinetry, an eat-in island, along with stainless steel appliances. The open, spacious living area flows to the covered back deck, perfect for outdoor enjoyment, with backyard access available from BOTH the garage and patio door. The primary suite is a relaxing retreat complete with a spacious walk-in closet and a spa-inspired ensuite featuring a glass walk-in shower. Engineered hardwood, upgraded trim, and Energy Certified construction enhance comfort and long-term value. Silvergate Homes builds with high-quality materials and to standards that exceed the provincial building and energy codes, leading the way in green, sustainable homebuilding. Located steps from the Friendship Trail, Waverly Beach, Niagara River, Lake Erie, wooded areas as well as quick access to shopping, dining, the QEW, and the U.S. border-this is convenience and natural beauty in perfect balance. The community offers multiple bungalow and 2-st. floorplan options for townhomes and detached, generous lot sizes, and select pond-view lots with no rear neighbours. Enjoy modern style, a vibrant coastal lifestyle, and exceptional craftsmanship --- your next chapter starts at Harbourtown Village. MODEL HOME HOURS ~ SAT. - WED. - 12:00 - 4:00 - 537 Mississauga Ave. (id:53712)
Royal LePage NRC Realty
163 Pine Street S
Thorold, Ontario
163 Pine Street S presents an ideal opportunity for first-time buyers, featuring a prime location in Thorold and excellent value. This well-maintained property offers a detached garage, a private yard, and a comfortable layout filled with natural light. The basement has been thoughtfully upgraded with luxury vinyl plank flooring, adding both style and durability. Conveniently located minutes from highway access, the scenic Welland Canal Parkway, Pen Centre Shopping Mall, and Brock University, making everyday errands, commuting, and outdoor activities a breeze. Whether you're starting your homeownership journey or seeking a low-maintenance investment, this inviting home delivers comfort, location, and lifestyle at an unbeatable price. Don't miss your chance to make it yours! (id:53712)
Royal LePage NRC Realty
45 Timber Creek Crescent
Pelham, Ontario
Original owners says its time! Built by Mabo Westside Construction Ltd., this former Linden model bungalow offers timeless quality, elegant design, and beautiful curb appeal with its combination of brick, stone, and stucco finishes.Featuring an oversized double garage and an impressive 1,200 () sq. ft. covered patio accessible from both the kitchen dinette and the primary bedroom-perfect for entertaining family and friends or simply enjoying a peaceful evening under the stars.With just shy of 2,300 sq. ft. above grade plus approximately 1,000 sq. ft. of finished space below, this home offers versatility and comfort for today's lifestyle.Step inside to soaring 9- and 10-foot ceilings, a welcoming foyer with striking curved wall and wrought-iron railing, and a spacious Great Room featuring a detailed cove ceiling, pot lighting, a centre gas fireplace, and immaculate maple hardwood floors.The chef's kitchen boasts quartz countertops, a tumbled marble backsplash, and a bright dinette overlooking the fully fenced backyard. A formal dining room sets the stage for special gatherings, while a front flex room easily serves as a home office, den, or extra bedroom.Down the hall, discover another generous bedroom, a full 4-piece bath, and the primary retreat tucked privately at the back of the home with a 4-piece ensuite featuring a walk-in glass shower. Main-floor laundry with garage access adds convenience.Downstairs, take the party to the fully finished lower level with in-floor heating, a wet bar with seating for four, a corner gas fireplace, and a projector with automatic 92" screen and 8 built-in speakers-the ultimate entertainment space! A fourth bedroom, 3-piece bath, and three large storage rooms complete this impressive lower level.Rounded corners, quality finishes, and attention to detail throughout make this home truly special-set in one of Fonthill's most desirable neighbourhoods. Isn't it time for a bungalow? (id:53712)
Royal LePage NRC Realty
Lot 75 Ryan Avenue
Fort Erie, Ontario
Nestled in the heart of the highly sought-after Crystal Beach community, this generous 40 ft x 125 ft vacant lot offers the perfect canvas for your custom build. Surrounded by charming cottages and modern homes alike, this prime piece of land is ideally situated just minutes from the sandy shores of Crystal Beach, vibrant local shops, and trendy restaurants.Enjoy the best of both worlds peaceful small-town living with easy access to the waterfront, scenic trails, and year-round recreational activities. Whether you're looking to construct your family's dream home, a weekend retreat, or an investment property, this lot provides endless potential in a location known for its growth and community charm. Don't miss this opportunity to secure your spot in one of Fort Eries most desirable neighbourhoods! (id:53712)
Royal LePage NRC Realty
Lot 74 Ryan Avenue
Fort Erie, Ontario
Nestled in the heart of the highly sought-after Crystal Beach community, this generous 40 ft x 125 ft vacant lot offers the perfect canvas for your custom build. Surrounded by charming cottages and modern homes alike, this prime piece of land is ideally situated just minutes from the sandy shores of Crystal Beach, vibrant local shops, and trendy restaurants.Enjoy the best of both worlds peaceful small-town living with easy access to the waterfront, scenic trails, and year-round recreational activities. Whether you're looking to construct your family's dream home, a weekend retreat, or an investment property, this lot provides endless potential in a location known for its growth and community charm. Don't miss this opportunity to secure your spot in one of Fort Eries most desirable neighbourhoods! (id:53712)
Royal LePage NRC Realty
Ready to Buy?
We’re ready to assist you.

