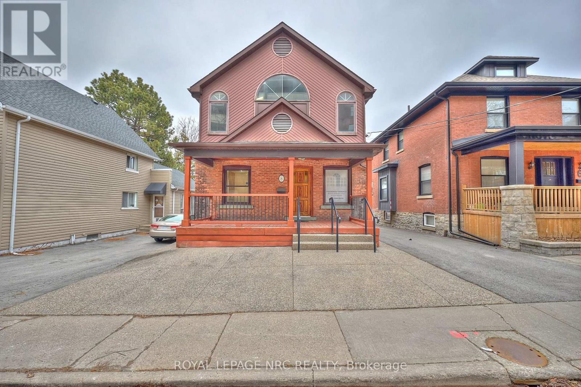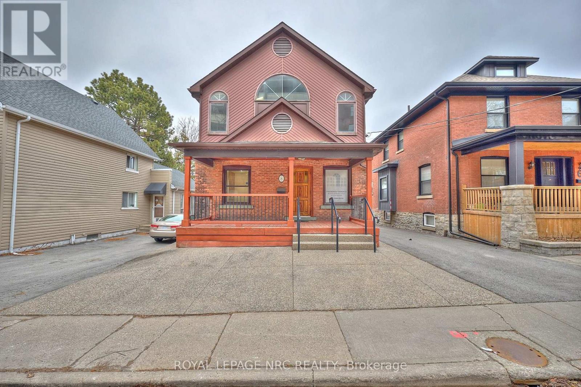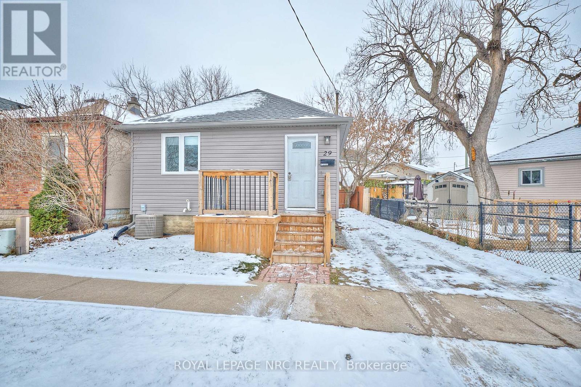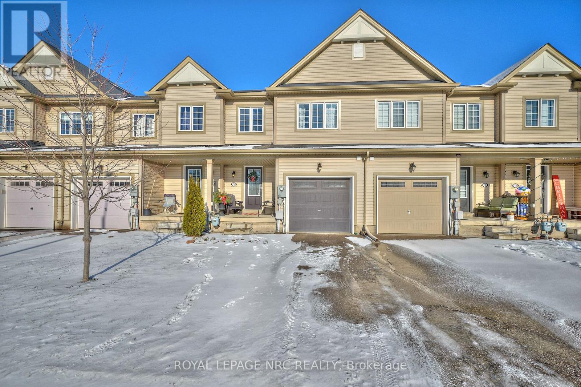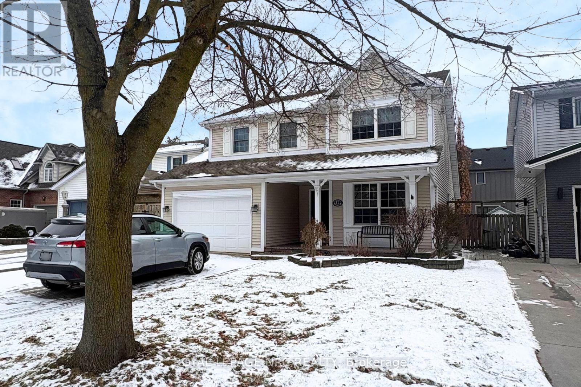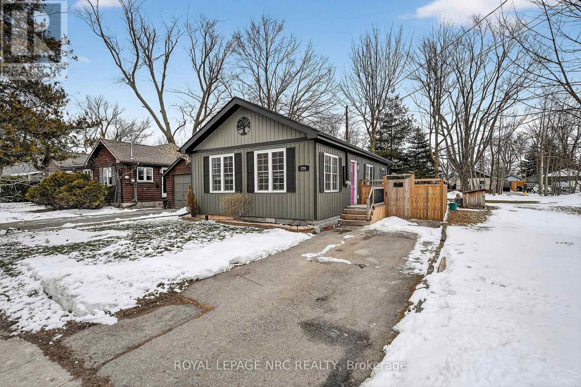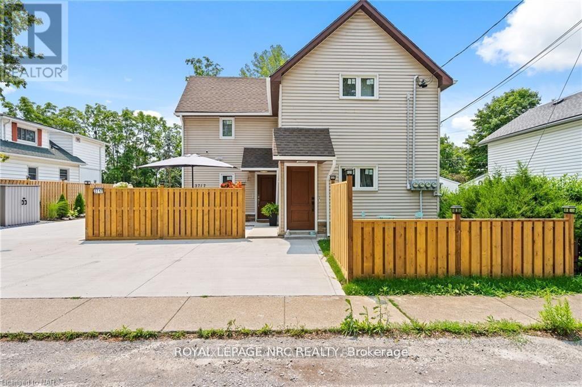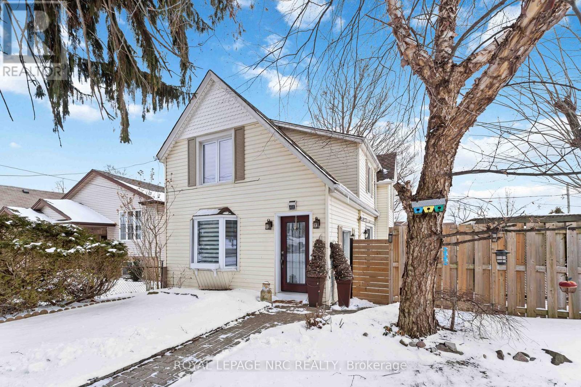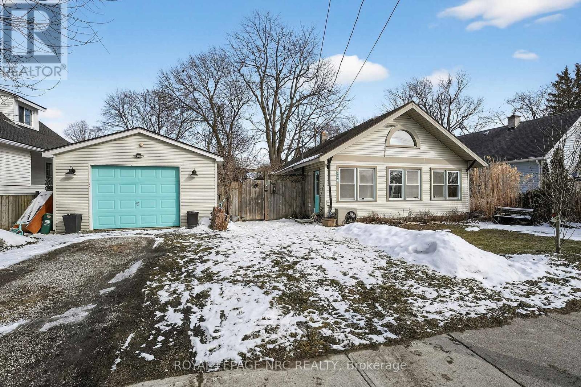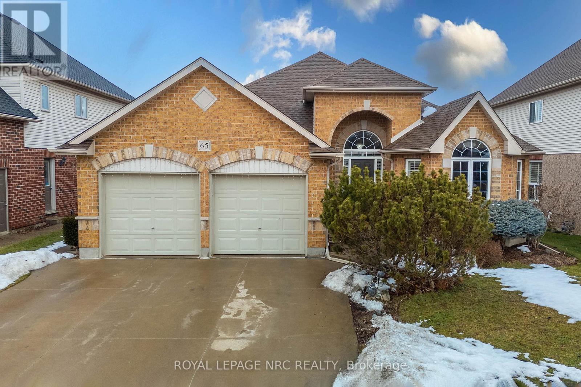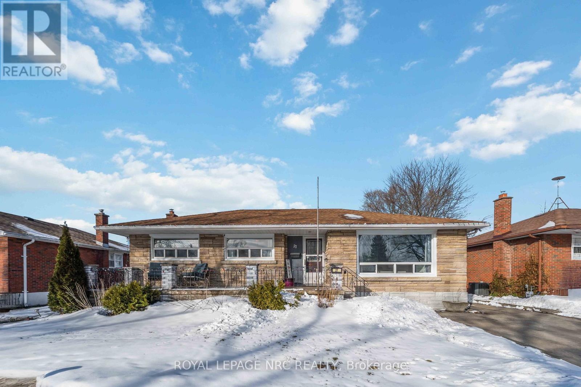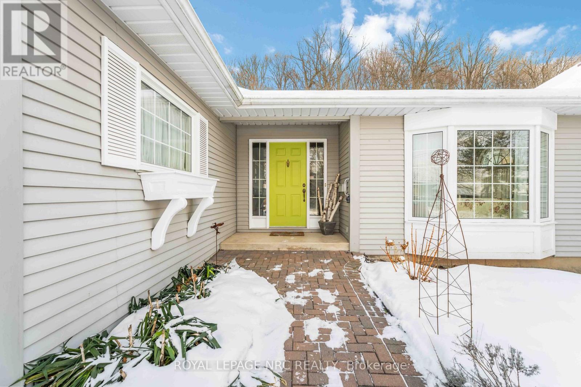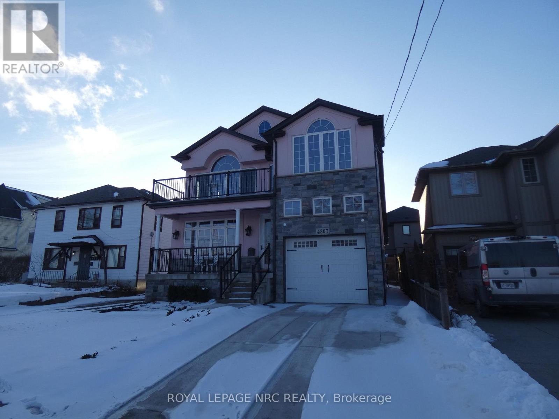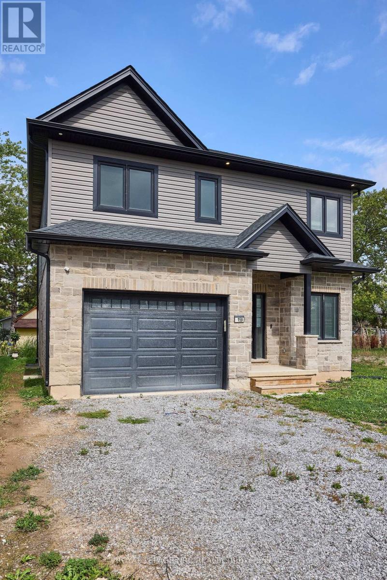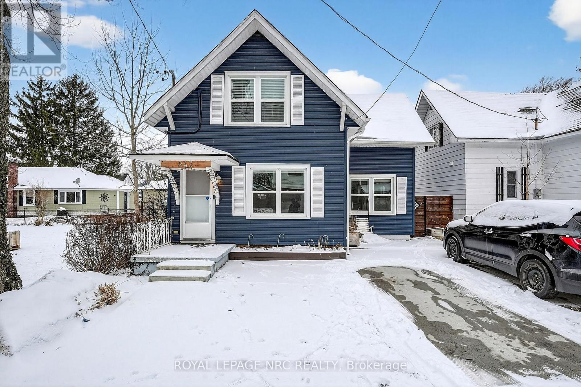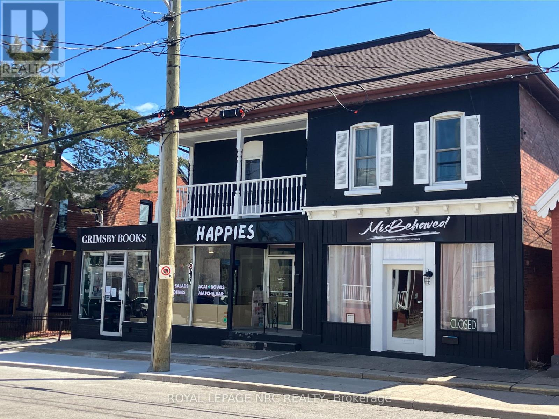Our Listings
Browse our catalog of listings and find your perfect home today.
8 Clark Street
St. Catharines, Ontario
Welcome to 8 Clark, a versatile property in the heart of St Catharines! Currently used as a law office on the main floor with an apartment on the second, it would make an excellent business with residence upstairs or the apartment could be rented out for extra income. Alternatively, the main floor could be converted back into a comfortable residential home! When we walk in, we see a comfortable waiting area to the right side. Straight ahead we find the 3 good sized offices. A kitchenette can also be found on this level. Notice that all entrance doors are steel! We go upstairs to explore the apartment! We enter the comfortable living/dining area; the skylights were updated in 2020 and offer plenty of natural light coming in! The apartment also offers a good sized kitchen, 2 great sized bedrooms (notice the spectacular windows!) and a 3-piece bathroom. It's time to head down towards the basement. The first thing that stands out here is the full ceiling height! The basement offers two separate 2-piece bathrooms, a reception area and potentially more office - or storage- space. The basement has its own exit. Out the back is the parking area where 6 parking spots are available. 8 Clark is truly a versatile property, ideal for a business/home combination. (id:53712)
Royal LePage NRC Realty
Colliers International Niagara Ltd.
8 Clark Street
St. Catharines, Ontario
Welcome to 8 Clark, a versatile property in the heart of St Catharines! Currently used as a law office on the main floor with an apartment on the second, it would make an excellent business with residence upstairs or the apartment could be rented out for extra income. Alternatively, the main floor could be converted back into a comfortable residential home! When we walk in, we see a comfortable den to the right side. Straight ahead we find the living room, dining room and potential first bedroom, all three currently used as offices. A kitchenette that could be easily converted back into a full kitchen can also be found on this level. Notice that all entrance doors are steel! We go upstairs to explore the apartment! We enter the comfortable living/dining area; the skylights were updated in 2020 and offer plenty of natural light coming in! The apartment also offers a good sized kitchen, 2 great sized bedrooms (notice the spectacular windows!) and a 3-piece bathroom. It's time to head down towards the basement. The first thing that stands out here is the full ceiling height! This space would make a great recreation room / work out room! Here, we find not one, but two 2-piece bathrooms, and a storage room with it's own exit! Out the back is the parking area where 6 parking spots are available. 8 Clark is truly a versatile property, ideal for a business/home combination. (id:53712)
Royal LePage NRC Realty
Colliers International Niagara Ltd.
29 Trapnell Street
St. Catharines, Ontario
Welcome to 29 Trapnell Street! This cute and adorable bungalow sits on a quaint street with quick and easy highway access. A private single driveway provides two parking spots. The updated front porch in 2024 is the perfect spot to enjoy your morning coffee. Step inside and you're welcomed into a foyer with a wardrobe to the left. Straight ahead is the open living area, leading seamlessly into the updated kitchen with a cozy breakfast/dining nook. The kitchen was completely redone just a few years ago - and it shows! You'll find plenty of counter and cabinet space, a pantry, and modern stainless steel appliances that are all included by the way. To the left is the primary bedroom, featuring a good-sized double closet. Notice the laminate flooring running throughout the main floor! The second bedroom offers a single closet, and both rooms are bright with plenty of natural light. A 4-piece bathroom services the main level. Carpeted stairs lead down to the basement, where you'll find a partially finished recreation room and a combined utilities/laundry area. With just a few finishing touches, this basement can be personalized to suit your families needs. Last but certainly not least: the fully fenced backyard. While compact, it's a perfect little haven for children or pets to play. Since purchased this home underwent some extensive renovations, including: vinyl siding, shingles, electrical, plumbing, windows, the furnace, central air, basement stairs and railing, fully replaced the interior walls, kitchen appliances, exterior waterproofing on all four sides, and maintenance free aluminium soffits/facia and eaves, and finally the front porch plus we have an EV charge roughed-in. Perfect for first-time buyers, couples, retirees, or commuters - this home is move-in ready and full of charm. (id:53712)
Royal LePage NRC Realty
7759 White Pine Crescent
Niagara Falls, Ontario
Welcome to 7759 White Pine Crescent! A beautifully maintained, move-in-ready freehold townhome you'll love the moment you step inside! We begin in a bright, welcoming foyer with tiled flooring. Just ahead is the kitchen, featuring plenty of cabinetry, an L-shaped counter, offering a cozy breakfast nook. The dining area sits just beyond, with sliding doors that open to a fully fenced, private backyard: perfect for relaxing or entertaining.To the right, the living room offers a comfortable, open space ideal for quiet evenings or family gatherings. Let's head upstairs! The second floor is fully carpeted and includes a convenient laundry room with a stacked washer and dryer. The primary bedroom is a highlight, complete with His and Hers walk-in closets and a generous 3-piece ensuite. Two additional bedrooms, each with double closets, share a bright 4-piece bathroom. Now down to the basement! With full ceiling height, this level is ready to transform into a great recreation room, home gym, or workspace. A 3-piece rough-in offers even more possibilities. This home is an excellent fit for a young or growing family. You'll enjoy quick access to the highway, close proximity to major shopping, and - best of all - the protected forest directly across the street. With no future development planned there, you'll always enjoy that peaceful, natural view from your front door! (id:53712)
Royal LePage NRC Realty
12 Brigantine Court
St. Catharines, Ontario
Welcome to 12 Brigantine! A charming two-story home on a peaceful circle, just moments from Lake Ontario, St. Catharines Marina, and Jones Beach. With its inviting curb appeal and spacious double-wide interlock driveway, this home is as practical as it is beautiful. Step inside to a well-appointed formal dining room, perfect for hosting. Connected to it is a dedicated office space, ideal for work or study. The main level features a blend of hardwood and high end laminate flooring, adding both style and durability. Down the hallway, the living area impresses with soaring ceilings and three skylights, filling the space with natural light. The open-concept kitchen boasts a large island with a built-in sink and outlets, plus a convenient pot filler at the counter sink. Stainless steel appliances and ample cabinetry complete this chefs dream space. Adjacent to the kitchen, the cozy living area opens to a fully fenced backyard a safe, private retreat for children and pets. A two-piece bathroom and main-floor laundry add convenience. Upstairs, the spacious primary bedroom features cherry hardwood flooring, a double closet, and an ensuite privy. Two additional bedrooms, each with double closets, provide ample space and cherrywood flooring. A four-piece bathroom with a separate shower and jacuzzi tub completes this level. The basement offers a fantastic recreation room with a pool table and stylish lighting. A media room, workout space, cold cellar, and storage/furnace room with a workbench. A two-piece bathroom rounds out this level. The furnace is brand new and was installed in February 2025. With its prime location and exceptional features, 12 Brigantine is more than a house; it's a place to call home! Minutes away from Jones Beach, the St. Catharines Marina, Parks, Walking trails and a short drive away from Old Town NOTL, wine routes and minutes to the QEW access for either Toronto and or the US border. (id:53712)
Royal LePage NRC Realty
276 Elmwood Avenue
Fort Erie, Ontario
Cute & cozy bungalow with loads of charm, moments from the sandy shores of Crystal Beach! 810 sf 2 bedroom open concept cottage inspired home is bright, cheery and classic! Vaulted wood ceilings in the front living area, a tray wood ceiling with pot lights in the dining room/kitchen area, 3/4" oak floors throughout. Updated bathroom, updated windows, newer gas hot water boiler, new roof trusses and roof in 2022 and all new siding in 2025! This property is ideal for anyone looking for the low responsibility lifestyle. Compact lot with a paved drive, fenced in yard and a 8x12 shed with power....manageable utlities due to extra insulation, manageable taxes and upkeep will leave plenty of time for the finer pursuits such as going to the beach, walking and biking around the village, visiting the restaurants and shops, listening to live music, and everything else the community has to offer! (id:53712)
Royal LePage NRC Realty
Unit #2 - Upper - 3717 Hibbard Street
Fort Erie, Ontario
A rare opportunity to rent a newly renovated second-floor one-bedroom apartment in a prime location. This bright, open-concept unit features a spacious bedroom and full bathroom, along with brand-new stainless steel appliances including a cooktop, fridge, double sink, dishwasher and a convenient washer/dryer combo. Large windows bring in plenty of natural light, while durable hard flooring and generous storage make the space both functional and easy to maintain. Heating and cooling are provided by efficient ductless wall units. Enjoy your own private yard, with lawn care and snow removal handled by the landlord. One parking space is included. Located just steps from Ridge Road North, you'll have easy access to shops, restaurants, and parks. Water and Hi-speed internet are included in the rent. Tenants are responsible for electricity and insurance. Flexible lease terms, including short-term options, are available. (id:53712)
Royal LePage NRC Realty
94 Dorchester Drive
Grimsby, Ontario
Welcome to 94 Dorchester Drive, a rare lifestyle opportunity in the heart of Grimsby. This stately home is tucked into "Nelles Estates," one of the area's most sought-after neighbourhoods, situated on an amazing 76x435 ft lot that backs directly onto the Niagara Escarpment. Offering unmatched privacy and lush natural surroundings, this property delivers a lifestyle that is truly hard to find. Extensively updated inside and out, this beautifully maintained 2,750 sq. ft. home features 4 spacious bedrooms, a dedicated home office, and three bathrooms, ideal for growing families or professionals. The main floor boasts inviting principal rooms designed for both everyday comfort and elegant entertaining. The updated kitchen flows seamlessly into the dining and living areas, where large windows frame serene views of the surrounding greenery. Upstairs, the show-stopping primary suite serves as a true sanctuary, featuring a spa-inspired 5-piece ensuite, a walk-in closet with custom organizers, and large sliding glass doors leading to a private balcony with breathtaking escarpment views. Outside, the professionally landscaped backyard oasis offers unparalleled tranquility. Whether you are hosting summer gatherings or enjoying a quiet morning coffee, this space is a seamless extension of the home. Located on a family-friendly street minutes from the QEW, top-tier schools, wineries, and the new West Lincoln Memorial Hospital, this home offers the perfect blend of nature, convenience, and community. (id:53712)
Royal LePage NRC Realty
1359 Pelham Street S
Pelham, Ontario
Charming. Updated. Walkable. This is Fonthill living done right.Welcome to this beautifully refreshed 1.5-storey character home in the heart of Fonthill, directly across from Glen A Green School and playground, and just steps to downtown. Leave the car at home. Walk to cafés, restaurants, pizza, Steve Bauer trail, boutique shops, groceries, doctors, and everyday essentials. It's all right here. Inside, you'll find a warm and inviting layout with a spacious eat-in kitchen, formal dining room, bright living room, and convenient 2-piece bath on the main floor. Upstairs offers three good-sized bedrooms and a full 4-piece bath. The primary bedroom features a generous walk-in closet area, a rare bonus in a home of this era. Carpet-free throughout with fresh paint and new flooring, this home blends character with smart updates. Major improvements include roof (2023), furnace (2023), central air, insulation, windows, patio door, on-demand hot water, and a new high-end fiberglass front door. A cozy gas fireplace adds comfort and charm. Step outside through patio doors to a large deck overlooking a beautiful, private yard, perfect for entertaining, kids, or simply unwinding. The insulated and heated 1.5-car garage is ideal for hobbyists or year-round use, and there's a new 20x20 parking pad (2023) for extra vehicles. Large garden shed included. Location matters. Walkability matters. Updates matter.If you've been waiting for a move-in ready home in one of Niagara's most desirable communities, this is it. Let me help you love where you live! (id:53712)
Royal LePage NRC Realty
226 Derby Road
Fort Erie, Ontario
Situated on a rare double lot, this home offers great outdoor space and a fantastic location just down the road from the iconic Derby Hot Dog Alley.The property features an oversized single-car garage with hydro, extra outlets, and a built-in workbench - perfect for parking, storage, or anyone needing a functional workspace.Step inside through the bright front sunroom, that opens into the open-concept living and dining area. The main floor also offers a bedroom for convenience and flexibility, along with sliding doors leading directly to the backyard.At the back of the home you'll find an updated bathroom, a large pantry, and another access point to the yard. Upstairs is a loft-style primary bedroom with closet space, creating a cozy and private retreat.Outside is where this property really shines. The fully fenced backyard is filled with mature gardens, plus a cherry tree in the back and a pear tree in the front that bloom beautifully throughout the summer and produce fruit to enjoy. With the double lot, there's plenty of space to garden, entertain, or simply relax and enjoy the outdoors.Additional features include a 100 amp panel, gas fireplace heating, and two ductless split units for air conditioning, offering comfort year-round.A solid home with character, outdoor space, and a great central location close to everything Crystal Beach has to offer. (id:53712)
Royal LePage NRC Realty
65 Mccaffery Crescent
St. Catharines, Ontario
Stunning all-brick bungalow with double garage offering over 3,000 sq ft of finished living space in the sought-after Vansickle area. This executive home features 5 bedrooms plus a gym/office and 3 full bathrooms, and impresses from the moment you arrive with its beautiful curb appeal and grand entrance.Inside, you'll find a bright, open layout with a welcoming foyer, hardwood flooring, cathedral ceilings, and decorative pillars throughout the main floor. The formal dining room connects to the well-appointed kitchen through a convenient butler door, while the kitchen itself offers granite countertops, a skylight, and overlooks the dinette with garden doors leading to a large tiered deck, perfect for entertaining. The spacious Great Room features a gas fireplace and California shutters, and the main-level laundry offers direct garage access.The primary bedroom retreat includes a walk-in closet and 5-piece ensuite, while another main-floor bedroom enjoys ensuite privilege. The finished lower level provides two additional bedrooms, a full bathroom, a large rec/games area, storage, and a bonus gym or office space.Additional features include a sprinkler system, BBQ gas line, and (per previous listing) sound-insulated interior walls and RG6 wiring. Located on a quiet street in a fantastic family neighbourhood close to parks, schools, and everyday amenities, and just a short drive to SmartCentres St. Catharines (Fourth Ave) and The Pen Centre.Move-in ready in one of the West End's most desirable pockets. Freestanding home gym/power rack system is negotiable separately from the sale of the home (weights excluded). (id:53712)
Royal LePage NRC Realty
27 Barron Street
Welland, Ontario
This solid 3 bedroom brick bungalow is located in an established Welland West neighbourhood near Chippawa Park. Some updates include HWT 2020, Furnace 2021, AC 2022, newly enclosed 4 season sunroom with dedicated furnace which leads to the concrete patio and large, fenced yard. Some windows were updated in 2017, roof shingles 2015. There is a 4 pce bath on main floor There is also a 2 pce bath in the basement. The basement, once updated, could be a super spot for entertaining. There is a huge hobby/games room area with tons of storage and built-ins and also a separate rec room with a gas fireplace. There is a large shed, with concrete floor and hydro could have multiple storage uses. This lovely house is just awaiting the next family who can call it home (id:53712)
Royal LePage NRC Realty
192 Woodside Drive
St. Catharines, Ontario
Welcome to this spacious, one-owner bungalow nestled in a highly desirable area close to parks, schools, shopping, and amenities. Lovingly maintained over the years, this solid home offers an exceptional opportunity to make it your own with some cosmetic updating. Featuring a generous layout with large principal rooms, this bungalow provides the perfect canvas for modern touches while preserving its timeless charm. The functional floor plan offers comfortable living spaces, ample storage, and plenty of natural light throughout. Step outside to discover a peaceful, private setting with a beautiful wooded backdrop - no rear neighbours, just nature. Whether enjoying your morning coffee on the large cedar deck, or hosting family gatherings, the serene yard offers both privacy and tranquility. This property combines location, space, and potential. A rare opportunity to invest in a premium setting and create the home of your dreams. Several updates include: roof 2015, furnace and AC 2024, HWT 2015, new sump pump with water ejector back up 2018. Gas fireplace insert was installed in 2002 but could be converted back to wood. This home also has many accessibility features. The garage could hold 2 cars with the wheelchair ramp removed. (id:53712)
Royal LePage NRC Realty
4807 Zimmerman Avenue
Niagara Falls, Ontario
One of a kind 2,100 sq. ft. custom built 2 sty. with a "Mediterranean Vibe" in the heart of Niagara Falls, in the tourist district overlooking the Niagara River. Each floor has a beautiful bedroom suite with walk in closets and custom bathrooms, laundry rooms on each floor as well as living rooms, excellent in-law set up. Plus full unfinished basement with private entrance ready to be finished as additional living space or apartment. Features are endless, cathedral ceilings in kitchen, quartz counter tops throughout. (butcher block counter on island. Oversized windows, natural light beams in year round. Hardwood flooring, 8 ft interior door main floor. Gas fireplace, sit out front concrete porch and beautiful sit out balcony off 2nd floor living room and bedroom, the list goes on. Relaxation and entertainment are guaranteed. Short walk to the Falls and Niagara parks attractions, easy access to highway, shopping, wine route. Don't miss this opportunity. (id:53712)
Royal LePage NRC Realty
159 Hodgkins Avenue
Thorold, Ontario
Welcome to 159 Hodgkins Ave! This recently built 3 bedroom, 3 bathroom 2 storey home is located minutes away from Lundy's Lane and offers luxurious finishes throughout. The Main floor of the home includes hardwood floors throughout, a spacious main floor office (or 4th bedroom), a 2 piece bathroom, a gorgeous kitchen complete with classic white cabinets & gleaming quartz counter tops and a spacious open concept living/dining room. Travel up to the second floor to find a laundry room (with laundry sink), 2 large bedrooms connected by a 5 piece jack and Jill bathroom and a massive primary bedroom suite that includes 2 walk-in closets and a private 5 piece bathroom. The unfinished basement has large windows and is a great place to create even more spaces your family will love to be. Parking for 4 vehicles on site between the attached garage and driveway. Only a short drive to Niagara Falls amenities & attractions, the 406 & QEW highways, world class wineries and all the best Niagara has to offer. Sold under Power of Sale - Seller makes no representations or warranties of any kind. (id:53712)
Royal LePage NRC Realty
243 Derby Road
Fort Erie, Ontario
Tastefully renovated duplex in the heart of Crystal Beach, just a short walk to the beach, shops, and local amenities. This well-maintained property features two self-contained 1-bedroom, 1-bath units, offering excellent flexibility for multi-generational living, owner-occupied with additional living space, or income potential. The upper unit is currently vacant and the lower unit will be vacant as of May 1st, providing a rare opportunity for new owners to select their own tenants and set market rents, or occupy either unit as desired. The lower unit offers a bright open-concept layout, updated modern kitchen with ample storage, vinyl plank flooring throughout, in-suite laundry, and both front entrance and private side access to the newly landscaped, fully fenced backyard. The upper unit is bright and comfortable with a functional layout, in-kitchen laundry, and an efficient heat/AC pump for year-round comfort. Beautifully landscaped yard and parking for two-three vehicles. Located in one of Crystal Beach's most walkable areas close to the waterfront, restaurants, and shopping. A turnkey opportunity in a highly desirable beach community. (id:53712)
Royal LePage NRC Realty
2 - 4-6 Ontario Street
Grimsby, Ontario
Super cute one bedroom apartment located in the small town of Grimsby, The unit has been renovated with new kitchen, new flooring, new bathroom with shower, I have two units for rent one is on the second floor and one on the third, one parking space is included and laundry will be located in basement, The units have outdoor patio area, Utilities are extra (id:53712)
Royal LePage NRC Realty
Ready to Buy?
We’re ready to assist you.

