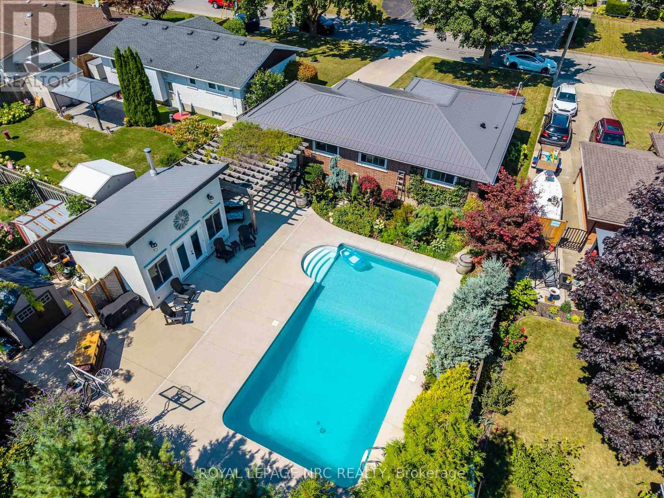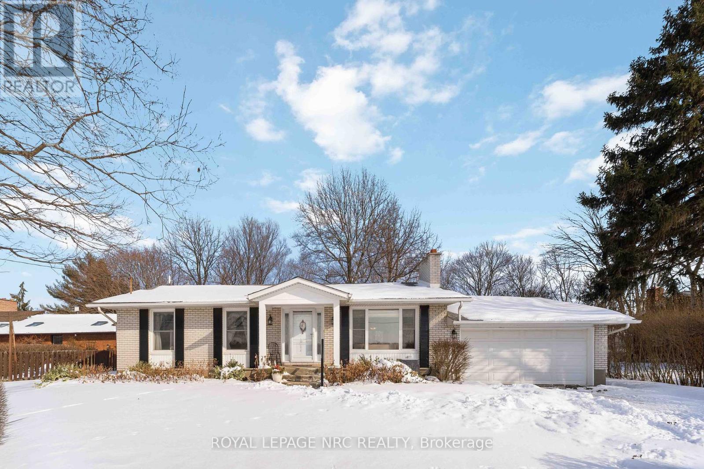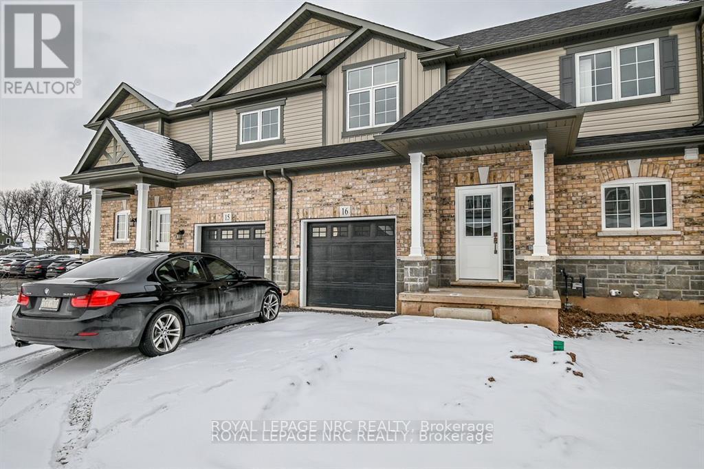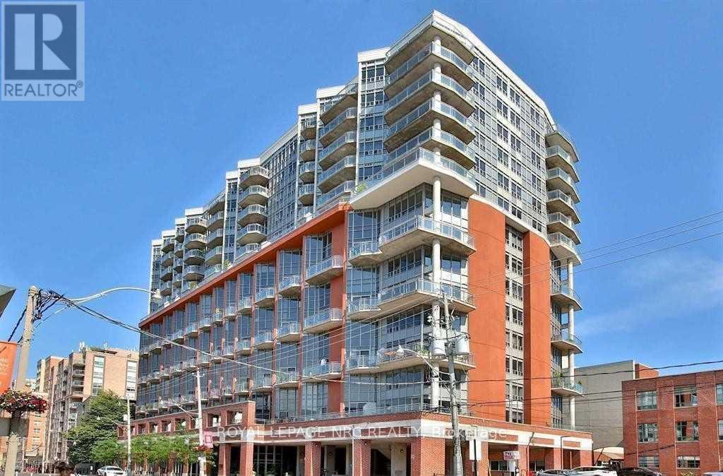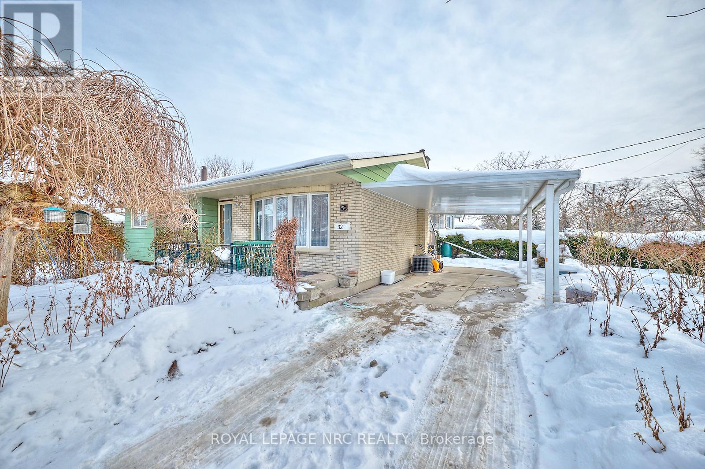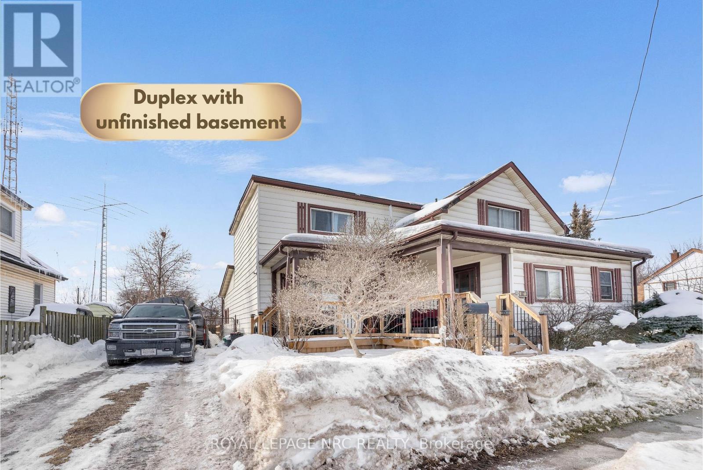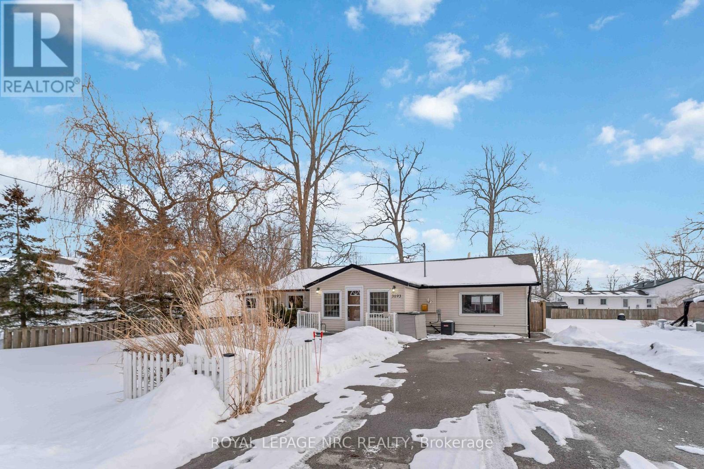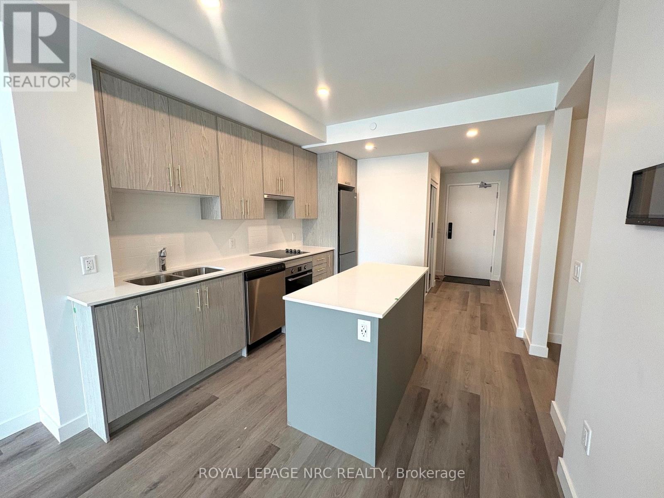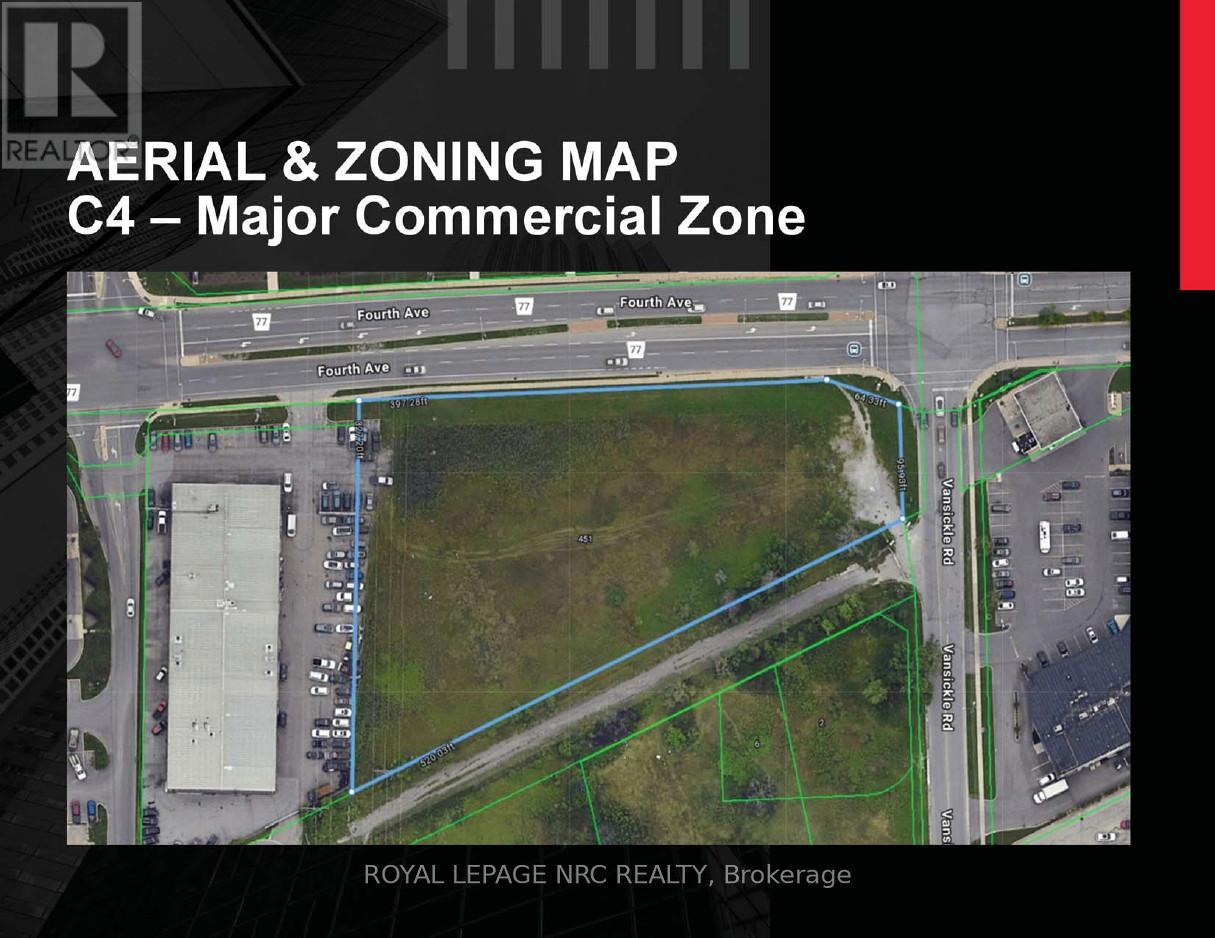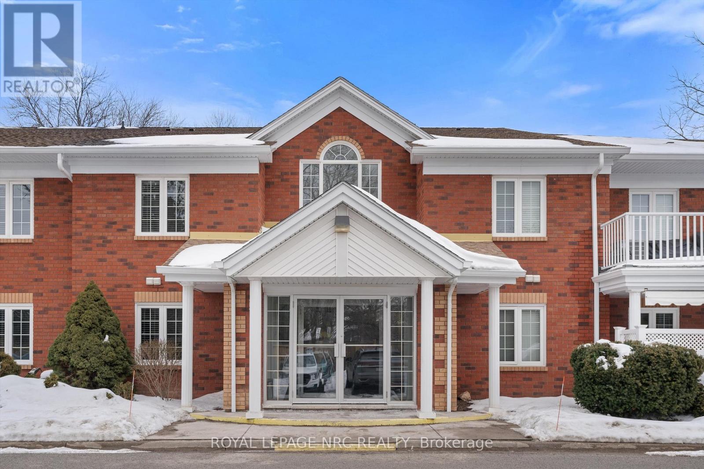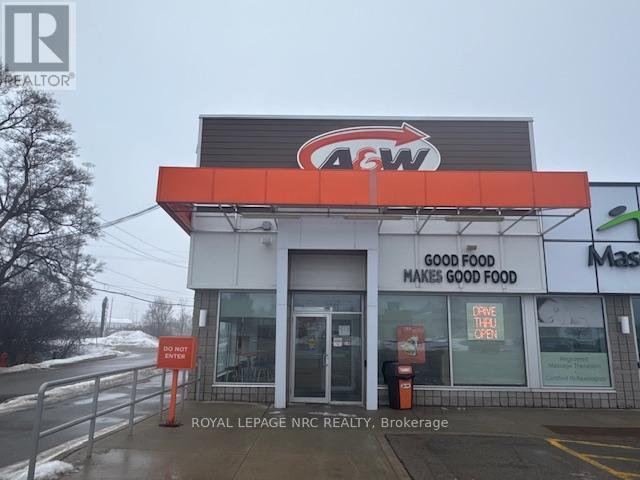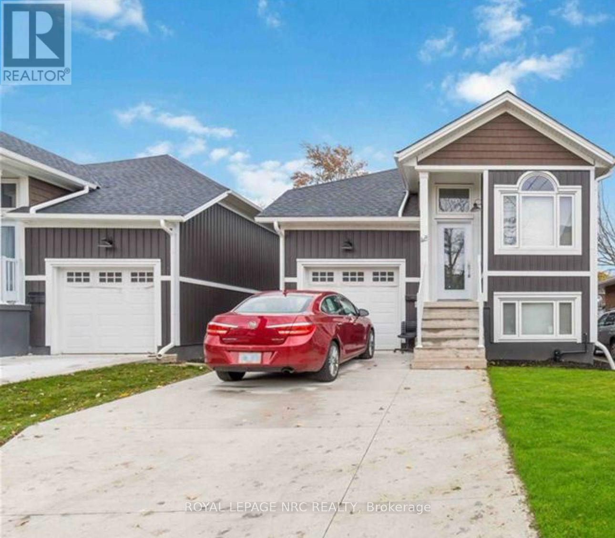Our Listings
Browse our catalog of listings and find your perfect home today.
6 Croydon Drive
St. Catharines, Ontario
BACKYARD OASIS W/ INGROUND POOL + STUNNING POOLHOUSE IN DESIRABLE AREA, STEPS TO THE BEACH & SITUATED ON A HUGE, PRIVATE, PARKLIKE LOT! This solid brick 3 bedroom bungalow delivers the perfect blend of space, updates, and lifestyle-set on an impressive 57 x 152 ft lot just a few blocks from Sunset Beach, walking trails, parks and the Canal, in highly sought-after North St. Catharines. From the moment you arrive, you'll appreciate the expansive concrete driveway, updated soffits, eaves & fascia, + the newly installed metal roof 2025, all adding to the home's excellent curb appeal. The main floor features 3 bedrooms, a 3pc bath, and a bright, inviting living room with a new front window (2015).The fully finished basement 2020 is beautifully updated & offers a separate entrance from the garage-making it ideal for an in-law or multigenerational living. The lower level includes a large recreation room with updated vinyl plank flooring, a stunning 3 pc bath with a tiled glass shower, a dedicated office with Murphy bed, built-in desk & cabinetry, + a fully finished laundry room. Step outside and prepare to fall in love with your own private backyard oasis. The fully fenced yard is professionally hardscaped and landscaped, surrounded by mature gardens & perennials, and anchored by a gorgeous in-ground pool. Completing this exceptional outdoor space is an impressive insulated18' x 22' pool house featuring a wet bar, wood-burning fireplace, vaulted ceilings, & a stylish stucco exterior-perfect for entertaining, relaxing, and hosting unforgettable gatherings. This is a rare opportunity to own a truly special home in one of St. Catharines' most desirable neighborhoods-offering comfort, flexibility, and a resort-style backyard setting just minutes from the lake. Furnace/A/C/Water Heater- all owned 2017, Pool/patio/pool house/pump 2018, Pool heater 2025, 200amp panel 2016, Back wall waterproofed, Upgraded attic insulation 2026, 60amp in garage + 60 amp in pool house (id:53712)
Royal LePage NRC Realty
4271 13th Street
Lincoln, Ontario
Tucked away amongst fruit orchards in Niagara is this bright, well maintained bungalow with 3 bedrooms, 2 bathrooms, finished basement on a large 81' x 192' lot with double car garage - perfect for those seeking space, privacy and peaceful country charm just minutes from Jordan Village. The living room offers a warm, inviting atmosphere with a large picture window and a retractable blind facing west toward the peach trees for a picturesque view. The adjoining dining room is filled with natural light from over-sized windows with garden door leading out to the backyard where you'll love watching the tulip tree come into bloom each spring! The kitchen has been updated with quartz countertops, a modern sink with garburator, stylish faucet and contemporary light fixtures (all 2022-23), along with ample cabinetry for everyday functionality. The generous primary bedroom features a window-seat reading nook with east-facing exposure - an ideal spot to enjoy morning coffee and a good book. Two additional bedrooms offer comfortable spaces for family members, guests or a home office, each featuring bright windows and flexible layout. The updated four-piece bathroom includes granite countertop and a relaxing air-jet soaker tub - a perfect space to unwind at the end of the day. The renovated lower level (2019) provides a spacious family room with cozy gas fireplace, a full bathroom with shower, large laundry room that includes washer and dryer plus utility room with workbench, furnace with air purifier (2014) and ultraviolet water treatment system. Outside, the garage includes a rear roll-up door opening to the backyard, perfect for storing and moving out a riding lawnmower or small trailer. Situated with easy access to the Q.E.W., Niagara-on-the-Lake and Niagara Falls, this bungalow is an ideal place to put down roots and enjoy the best of country living in Niagara with all conveniences close by - make your move today! (id:53712)
Royal LePage NRC Realty
16 - 397 Garrison Road
Fort Erie, Ontario
FOR RENT !!! Only 2 Years old Townhouse with Hardwood Floor in the entire house in a Simple /Private Townhouse Complex of only 24 Units !!! 3 Good size bedrooms and 2.5 baths on Main & Second Floor Only !! . Imagine having your Master Bedroom with 4pc Ensuite with 2 closets on the Main Floor !! On Main Floor you will also Find an Open Spacious Kitchen, combined with Great Room , Dining Room as well as your Landry/Mud room & 2 pc bathroom .Second Floor includes 2 additional Good size Bedrooms with a 4 piece Bathroom. Also attached garage for your convenience . Never before living very conveniently near Peace Bridge Border , shopping, and scenic waterfront, with easy access to beaches and Lake Erie, QEW. Easy walk to gyms, shopping, dining, and with Public transportation options. The basement is Finished with a separate door entrance through the main entrance with 1 Bedroom, one Bathroom and Recreation Room . Hurry book your showing today!!! Possession date May 3rd ,2026 (id:53712)
Royal LePage NRC Realty
1211 - 255 Richmond Street E
Toronto, Ontario
This sun-filled studio features a functional open-concept layout with a spacious kitchen and ample cupboard space. Nestled in a vibrant yet peaceful neighborhood, the location offers unbeatable convenience. Steps away from the Eaton Centre, Moss Park, Ryerson University, George Brown College, and St. Lawrence Market. Just 10 minutes to The Esplanade and easy access to major highways. With a perfect 100 Transit Score and an impressive 95 Walk Score, this is city living at its finest! (id:53712)
Royal LePage NRC Realty
32 Oxford Street
St. Catharines, Ontario
Well located freehold bungalow on a large corner lot in Secord Woods. 3 Bedrooms up. large living room with hardwood floors, newer front door. separate dining room. Side door entrance into basement, perfect for in law set up. Basement is finished with a recroom that has a gas fireplace, large workshop, good size office/exercise room. 3 pc bath. Owned hot water on demand. furnace and A/C 2008. carport, front porch (id:53712)
Royal LePage NRC Realty
87 Pine Street S
Thorold, Ontario
Welcome to 87 Pine St S, a standout property offering a rare combination of size and versatility in the heart of Thorold. This detached home sits on a massive corner lot, commanding attention with its impressive footprint and prime positioning. Whether you are looking for a renovation project to call your own or a strategic site for a future development, the sheer scale of this land provides a blank canvas that is increasingly hard to find in the Niagara Region. This property features two self contained living spaces, making it an ideal option for first time home buyers looking to offset their mortgage by living in one unit and renting the other, or for investors seeking immediate rental potential. The main unit offers 3 bedrooms and 1 bathroom, while the secondary unit provides 1 bedroom and 1 bathroom, perfect for extended family or additional income.The expansive corner lot opens the door to future possibilities. Whether you plan to renovate, hold as an income property, or explore redevelopment opportunities, the size and positioning of this lot present significant potential for a future project. Developers and builders will immediately recognize the long-term value in the land and the potential for a significant future project. With its generous width and prominent street exposure, there is ample room to explore the potential for a multi-unit development or a custom-designed project that takes full advantage of the site's unique characteristics. Conveniently located close to schools, shopping plazas, parks, and major highway access, this home provides everyday practicality along with long term upside. An excellent chance to enter the market, invest wisely, or plan your next development project. (id:53712)
Royal LePage NRC Realty
3093 Hyman Avenue
Fort Erie, Ontario
Lake Life Starts Here! Welcome to this move-in ready 1,147 sq ft bungalow - the perfect opportunity for first-time buyers, downsizers, or anyone dreaming of affordable lakeside living! This bright and inviting home features upgraded washer, dryer, fridge, and stove, giving you modern convenience from day one. Unwind in the luxurious soaking tub or refresh in the newer shower - your own private retreat after a day at the beach. Step outside to a large lot with a partially fenced yard - ideal for pets, kids, entertaining, or gardening. Need extra space? You'll love the shed plus TWO outbuildings, including one with electricity - perfect for a workshop, studio, or extra storage....And the best part? You're just steps from the lake! Walking distance to the beach anytime and enjoy everything lake living has to offer! Opportunities like this don't last - Come have a look and start living the lake lifestyle today! (id:53712)
Royal LePage NRC Realty
227 - 461 Green Road
Hamilton, Ontario
Welcome to Muse Condos, where you'll enjoy a great modern lifestyle, amazing amenities, walking distance to the lake & easy access to the QEW. You'll be the first to live in this spacious, 705 sq ft, 1+ den with an oversized 259 sq ft terrace, where there's plenty of space to entertain outdoors. Features include luxury vinyl plank flooring throughout, 9' ceilings, quartz counters in the kitchen & bathroom, in-suite laundry room, kitchen with upgraded cabinets & an island & plenty of counter & cabinet space., a spacious primary bedroom & the 3 pc bathroom features a tiled glass shower. Includes 1 underground parking space, and 1 locker. First & last month rent deposit, credit report, job letter & rental application required. Enjoy lakeside living close to the new GO Station, Confederation Park, Van Wagners Beach, trails, shopping, dining, and highway access. Residents have access to stunning art-inspired amenities: a 6th floor BBQ terrace, chefs kitchen lounge, art studio, media room, pet spa, and more. Smart home features include app-based climate control, security, energy tracking and digital access. Don't miss out on this amazing opportunity to live in this new, modern, sought after Muse Condos! (id:53712)
Royal LePage NRC Realty
451 Vansickle Road
St. Catharines, Ontario
Rare commercial land development opportunity located along the Fourth Avenue commercial corridor. A corner lot with 400 feet frontage along Fourth and offers easy access to Highway #406. This property is in close proximity to Smart Centres, the Fourth Avenue West Shopping Centre, Marotta Family Hospital, First on Fourth Condominiums and many retail and service commercial enterprises. West St. Catharines is undergoing significant transformation with developments zoned for high-intensity; mixed use and long term care development considerations, as well as, residential projects. There is a strong push for residential intensification and mixed use developments in this area which will only make ownership of this property more attractive. Have a look at the attached brochure which provides an excerpt of permitted uses within the C4-Major Commercial Zone. This is an opportunity worth considering whether for immediate or short term development, or as a longer term land holding for investment purposes. (id:53712)
Royal LePage NRC Realty
202 - 433 Linwell Road
St. Catharines, Ontario
"This is exactly what we've been waiting for!" You're ready to downsize, but you're not ready to "down size". You want something all on one level, but you don't want to live in a huge apartment building. And you definitely don't want to do your laundry in a common laundry room. If this sounds like you, you're going to fall in love with this stunning northend condo! From the moment you pull up you'll be impressed by the gorgeous curb appeal. Tucked away from Linwell Road, you'll wonder "how have we never noticed this building before?" Step inside the bright and inviting entrance, up the winding stairs, and head to unit 202! You'll love everything about this unit: from the spacious and welcoming foyer, bright and roomy living and dining areas, kitchen with passthrough to the dining area, large primary bedroom with 2 double closets and an ensuite bathroom with shower, 2nd good size bedroom and full bath, and insuite laundry room! Imagine having your morning coffee or relaxing with a nice glass of wine and a book on the large covered balcony with awning!! You also have your own storage room just across the hall! The location is awesome, close to shopping, restaurants, parks, walking trails, and all of the amenities our beautiful city has to offer. With only 13 units in this condo, you don't want to miss this opportunity. You've worked hard, you deserve it, and the time is now to say "this was the best move we could have made!" (id:53712)
Royal LePage NRC Realty
9 - 180 Holiday Inn Drive
Cambridge, Ontario
An award winning A&W restaurant located in a great location in Cambridge, close to Schools and has Highway Exposure, It is Located at the end cap of a Very Busy Grocery chain and many more shops, The space features all the equipment needed to own and operate your own A&W, Each year this location has won awards in Sales growth and continues to prove to be a winner. The staff are all Fully trained and will make the transition very easy. There is Many years left on the lease with a renewal options, Must be pre approved By A&W before financials will be discussed (id:53712)
Royal LePage NRC Realty
58 Griffith Street
Welland, Ontario
New, large legal duplex. Upper unit has 3 large bedrooms plus den, large open concept kitchen, dining room and living room. Lower unit has 3 large bedrooms plus den, open concept kitchen and living room. Each unit has independent HVAC and on demand water heater. Water is metered for each unit. Produces $4400 per month, tenants pay all bills. Concrete driveway and walk way, large backyard. Lower level only 4' below ground with 9' ceilings. (id:53712)
Royal LePage NRC Realty
Ready to Buy?
We’re ready to assist you.

