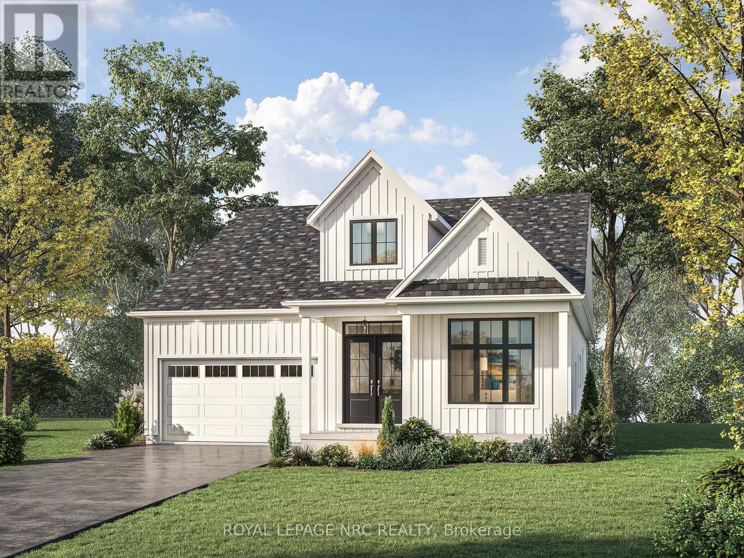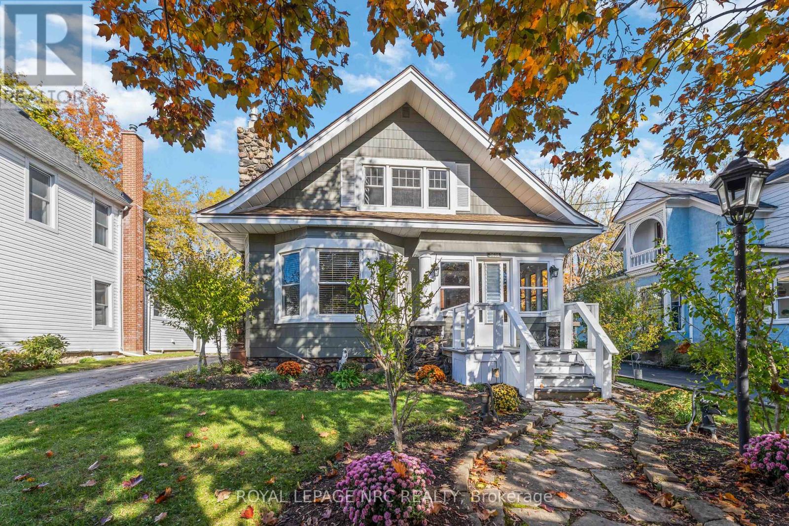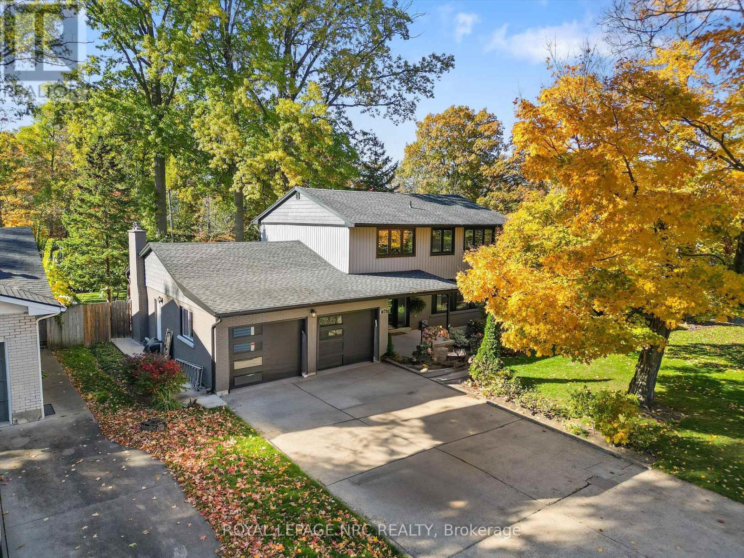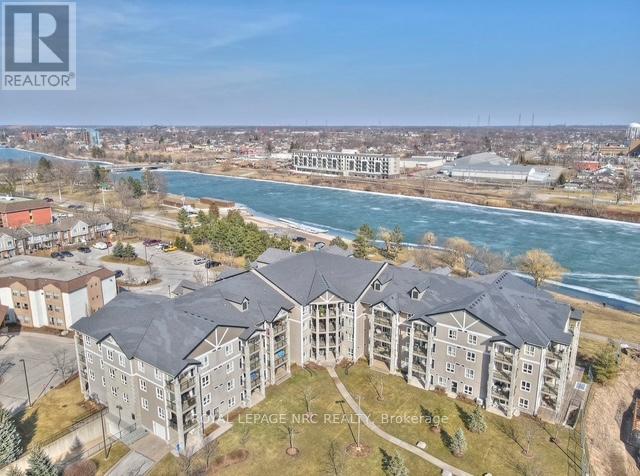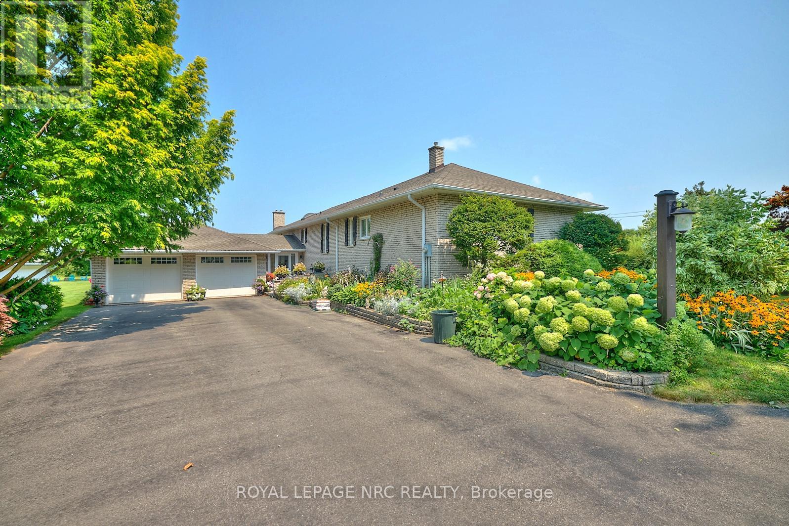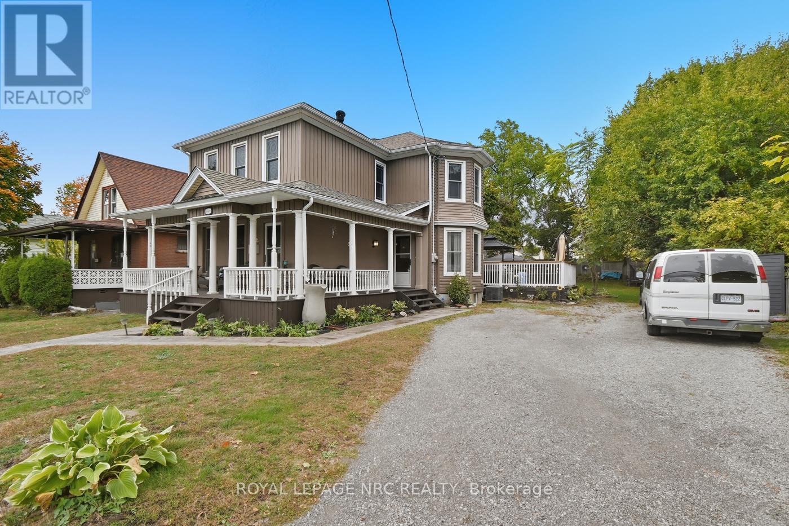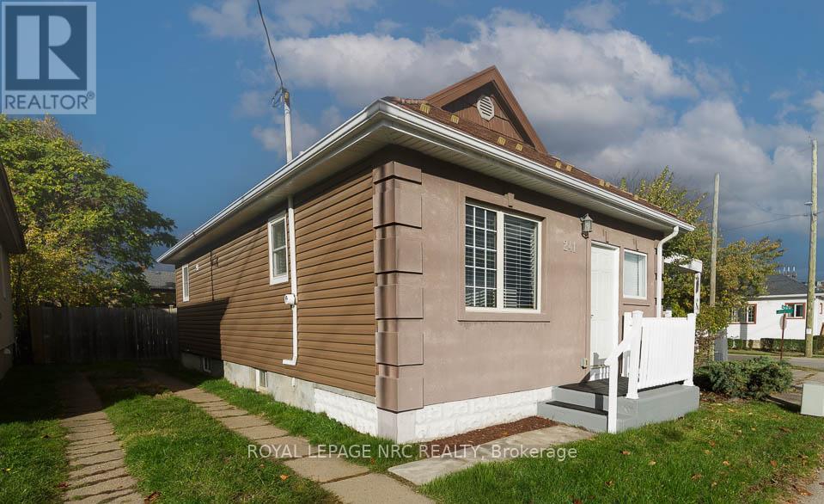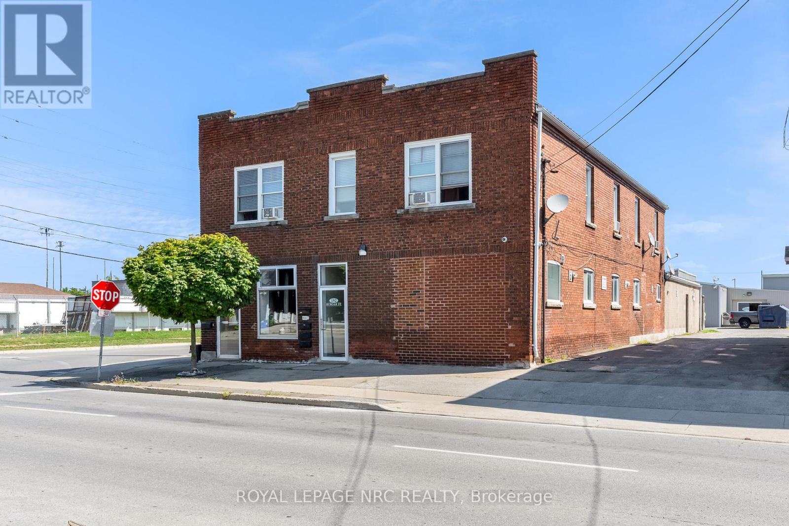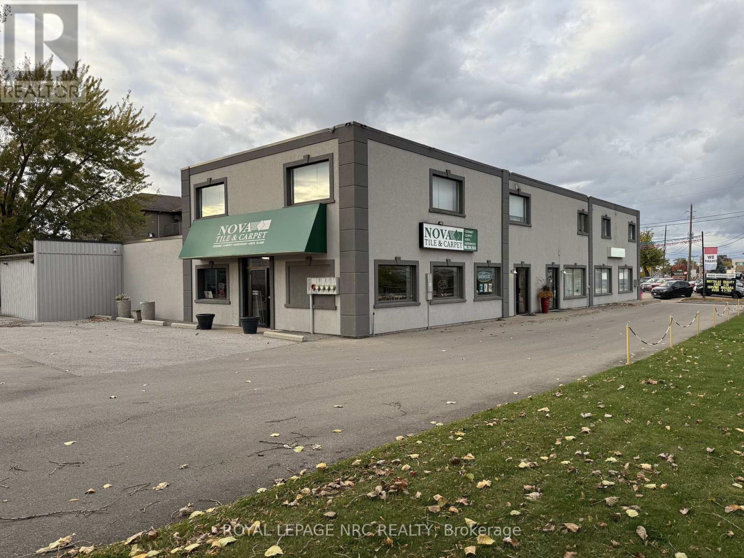Our Listings
Browse our catalog of listings and find your perfect home today.
448 (Lot 22) Cayuga Drive
Fort Erie, Ontario
Welcome to The Azure-a stunning 2,163 sq ft bungalow offering 3 bedrooms, 2.5 baths + a versatile den, perfectly designed for modern living with 10' ceilings, hardwood flooring, over-sized modern windows to mention just a few of Silvergate Homes exceptional finishes. From the moment you step through the grand double-door entry, the soaring cathedral ceiling in the foyer sets the tone for this impressive home. The open-concept kitchen, dining, and great room feature spectacular sight lines to the tranquil pond and wooded backdrop, with no rear neighbours and glimpses of Lake Erie's crystal-blue waters through the trees. Eight-foot patio doors extend your living space to the private rear yard, while the home's placement at the end of a quiet cul-de-sac ensures both peace and privacy. The chef's kitchen includes an oversized pantry and generous workspace that flow seamlessly into the dining and great room-perfect for entertaining. The luxurious primary suite offers a spa-inspired ensuite with a freestanding soaker tub and separate glass-enclosed tiled shower. Bedrooms 2 and 3 share a convenient Jack & Jill bath, while guests enjoy a separate powder room. A practical mudroom off the garage provides everyday convenience and extra storage. Set on a generous 61 ft x 126 ft lot, The Azure also features an inviting covered front porch to enjoy morning coffee or evening sunsets. Located steps from the Friendship Trail and Waverly Beach, this home blends natural serenity with easy access to restaurants, shopping, and access to the QEW & Peace Bridge. TO BE BUILT --purchasers will enjoy working alongside award-winning design consultant to personalize every finish and detail, creating a dream home tailored to their own style. The Azure model can also be built on multiple lot options throughout Harbourtown Village, where several bungalow and two story detached designs and a great variety of options remain available to build your dream home in this lakeside, upscale community. ** This is a linked property.** (id:53712)
Royal LePage NRC Realty
203 - 6150 Valley Way
Niagara Falls, Ontario
Convenient quiet professional building with easy access to highway. Central location and great street exposure. . Utilities included in additional rent. (id:53712)
Royal LePage NRC Realty
10781 Lakeshore Road W
Wainfleet, Ontario
Discover an exquisite waterfront retreat that encapsulates the essence of lakeside luxury and tranquility. This stunning residence, with its wide waterfront lot, promises a lifestyle reserved for those who seek the serenity of lake living combined with tasteful elegance. Upon entering, you are greeted by a vast open-concept kitchen, dining, and living room, adorned with a warming gas fireplace and large windows that frame breathtaking panoramic views of the lake. This space effortlessly marries style with practicality, creating the perfect backdrop for entertaining or simply soaking in the peaceful vistas. The spacious primary bedroom serves as a serene sanctuary, complete with a lavish 4-piece ensuite that offers an invitation to unwind in comfort and privacy. The convenience of a main floor laundry adds to the ease of day-to-day living. Descend to the finished lower level and discover two additional well-appointed bedrooms, accompanied by a full 4-piece bathroom. This level also boasts a family room that provides an ideal setting for watching sports or enjoying a cozy retreat. Outside, the landscape unfolds to reveal a wide, impressive waterfront, allowing for countless memories to be made along the shore. With parking for up to 8 vehicles, this home is ready to welcome family and friends for gatherings throughout the seasons. This captivating home is a rare offering for the discerning waterfront home buyer, seamlessly blending luxurious living with the unspoiled charm of its lakeside locale. (id:53712)
Royal LePage NRC Realty
3638 Cutler Street
Fort Erie, Ontario
**FIRST TIME BUYER GST/HST REBATE INCENTIVE ON NOW! - SAVE UP TO $100,000** Welcome to 3638 Cutler Street -- a true character home that blends timeless old-world charm while offering an inviting open layout, perfect for todays lifestyle. From the moment you step inside, you'll feel the warmth and authenticity that make this property so special. The generous living room flows seamlessly into the spacious, character-filled dining room and kitchen, creating an open, airy feel that's perfect for everyday living or entertaining friends and family. The welcoming foyer, showcases the original staircase and rich wood trim, reflecting the craftsmanship of a bygone era. The main-floor primary bedroom is both practical and private, featuring sliding patio doors that open to the deck and hot tub, the perfect spot to unwind while enjoying the picturesque, treed backyard. The yard feels like a private retreat with plenty of room to relax. A convenient main-floor laundry room adds extra functionality. Throughout the home you will find unique architectural touches and character details - the granite fireplace that anchors the living room with warmth and style and the beautifully placed wood-framed windows that fill the home with natural light. Every corner offers something special, making this home truly stand apart from the ordinary. Set on a quiet street with wonderful curb appeal, this property offers the best of small-town living. You're just steps from the Friendship Trail and within easy walking distance to downtown Ridgeway, known for its charming boutiques, cozy coffee shops, restaurants, and the ever-popular farmers' market. Full of warmth, history, and heart, 3638 Cutler Street is not a cookie-cutter home - it's a rare find that perfectly combines character, comfort, and location in one remarkable package. (id:53712)
Royal LePage NRC Realty
16 Briarfield Crescent
St. Catharines, Ontario
Welcome to 16 Briarfield Crescent. A place where luxury meets comfort in one of St. Catharines most sought-after neighbourhoods.This stunning two-story home has been completely remodeled from top to bottom, with every detail carefully considered. Step inside to discover spacious rooms with incredible natural light that offer plenty of space for both everyday living and entertaining. The custom-designed kitchen is a chef's dream, featuring premium Dacor appliances, double island, double oven, a six-burner gas range with griddle, and a built-in wine fridge.The sunken living room exudes warmth and elegance, complete with a gas fireplace and custom ceiling detail. From the kitchen, sliding glass doors open to a large, fenced backyard with a 15' x 32' deck-perfect for outdoor gatherings, playtime, or simply relaxing in privacy. There is also a 'table sized' covered area so you can enjoy regardless of the weather. Upstairs, you'll find four generously sized bedrooms, including a primary suite with a spa-inspired ensuite featuring a soaker tub, walk-in shower, double-sink vanity, and quartz countertops. A second full bathroom serves the remaining bedrooms with equal style and comfort.The fully finished basement offers even more living space with a large recreation room, bathroom, laundry area, and ample storage. It would also be simple to add additional bedroom(s). Further updates include updated electrical, A/C, windows and doors (including garage doors), ensuring modern comfort and efficiency throughout. Perfectly located on a quiet, tree-lined street, just steps from the Niagara Escarpment and Bruce Trail, this home combines tranquility with convenience-close to top-rated schools, major highways, and local amenities. Don't miss this rare opportunity to own a truly move-in ready home in one of St. Catharines most desirable locations. (id:53712)
Royal LePage NRC Realty
157 Loretta Drive
Niagara-On-The-Lake, Ontario
Wine country is calling - Welcome to 157 Loretta Drive! This 3+1 bedroom bungalow with loft exudes classic Niagara-on-the-Lake charm at every turn. Set in a gorgeous neighbourhood tucked away from the busy tourist areas, this property lets you enjoy all NOTL has to offer without being in the middle of the action at all times. Step inside to find a foyer filled with natural light, gleaming hardwood floors and a fabulous open concept layout. Just off the foyer is a large bedroom with a vaulted ceiling that could also be a perfect office space. The kitchen offers plenty of workspace as well as gorgeous maple cabinets and a large dining area beside. The home's living room features a gas fireplace and is the perfect place to relax. The primary bedroom suite is well outfitted with 2 closets (1 walk-in) and a private 4 piece ensuite bathroom. Also on the main floor is the laundry room (with access to the garage) and another full 4 piece bathroom. The loft level offers another large bedroom (or studio!) that is also filled with beautiful natural light. The home's finished basement includes a huge Rec room with another gas fireplace, the 4th bedroom (with walk-in closet), a 3 piece bathroom and a massive storage room that would also make a great workshop. Backyard amenities include a spacious covered porch, beautiful mature trees that provide excellent privacy and the right amount of lush green lawn.Parking for 6 vehicles on site between the large concrete driveway and attached 2 car garage. Only a short walk from wonderful Virigil Amenities and minutes to Old Town by car. Whether you're enjoying Niagara's best wine, catching a show at the Shaw or simply strolling through the historic town of NOTL, 157 Loretta Drive is the perfect place to call home at the end of an adventurous day! (id:53712)
Royal LePage NRC Realty
1417 - 330 Prince Charles Drive S
Welland, Ontario
For Lease - Available Immediately @ $1,975/month + Gas & Hydro. Experience maintenance-free living in this immaculate one-bedroom, one-bathroom condo perfectly located along the scenic Welland Canal. Situated in a clean, well-maintained building, this bright and pristine unit offers an inviting open-concept layout.The large primary bedroom features double closets, while the updated bathroom and in-suite laundry add convenience and style. Enjoy your morning coffee or unwind in the evening on the private balcony, accessible through sliding doors from the living room. Step outside and enjoy walking trails along the canal right at your doorstep. This beautiful unit includes parking for one vehicle and is available for immediate occupancy. Furnace and A/C in suite. (id:53712)
Royal LePage NRC Realty
1750 York Road
Niagara-On-The-Lake, Ontario
BONUS: Seller will credit buyer $25,000 for decorating/improvements on completion. Say good-bye to the hustle and bustle of city living. Come home to fresh air, peace and quiet, a park like yard, the wonders of nature, and awesome sunsets. This sprawling, quality custom built bungalow features the convenience of 1 floor daily activities. It includes 4 bedrooms, 2 full baths, spacious living rm, kitchen, dining rm, and laundry all on the main level. The lower level boasts a large family rm with gas fire place and games/library rm for your enjoyment+ work shop and big storage area. A total of 3,000+ sq ft of finished space. The sunlight streams through the entrance skylight, floor to ceiling windows overlooking the back yard and large windows in the family, and games/library rooms. Newer heat pump provides very clean and efficient air and heat throughout the seasons. Fully renovated 4pc bath. Enjoy the 6ft shower with rain head or relax in the spa-like soaker tub. Come inside to feel the comfort and spaciousness of this well maintained home. It is much bigger than it looks from the street! In summer the back yard is an entertainers delight .Convenient back door entrance from the eating area to a two tiered deck and large patios overlook the inground pool and deep yard where you could host a Company party, practice golf ,play football or baseball. An oversize 2 car garage and lots of parking complete the picture. One of the best locations, on the Bench of the Niagara escarpment in N.-O.-T.-L. It fronts on to vineyards and backs on to a golf course (the best of both worlds)! Among multimillion dollar homes, with more being built close by. This premium, almost 1 acre property, will be a great investment. Both home and property offer excellent potential and possibilities. Central location has convenient access to N. F., St. Catharines, the U.S. and major highways. A home for all seasons. Enjoy the present while investing in the future. Make an appointment TODAY! (id:53712)
Royal LePage NRC Realty
5981 Culp Street
Niagara Falls, Ontario
Welcome Home to 5981 Culp st in Niagara Falls! This Circa 1900 home has been well cared for and thoughtfully updated throughout, while keeping the old charm! Many of the original wooden doors, trim, staircase and pocket doors have been refinished to bring out the amazing character this home has to offer! This home is over 2100 sqft and has over 3000 sqft of living space! With 3 + 1 bedrooms and 4 bathrooms, this home has room for the entire family! The home also could potentially be licenced as a Bed and Breakfast, as the home meets the requirements for one to operate! The main floor consists of the kitchen with granite countertops, the formal dining room fit for a king, the living room with fireplace, main floor laundry/powder room, and an office! The second floor can be accessed by two staircases, and consists of the Primary suite with walkin closet, door to balcony, 4 pc ensuite and the staicase directly down to the kitchen! 2 more good sized bedrooms and another bathroom! The basement has been finished offering more space and consisting of another bedroom, recroom, 3 pc bathroom, utility room, and is roughed in for a wet bar! The electrical panel has been upgraded with updated wiring! The home has vinyll windows and easy to maintain vinyl siding! The home is heated with a forced air gas furnace and cooled with central air! The outside has parking for as many as you would like and has a rare feature where you could make the driveway wrap around the home and exit on the other side! The yard is big with multiple sheds, and has a deck (280sqft), a patio (190sqft) with a hot tub! The home is complete with a wraparound porch (250 sqft)! This is a one of a kind property, and is ready for new owners! Bring your ideas and book your private showing today! (id:53712)
Royal LePage NRC Realty
241 Vine Street
St. Catharines, Ontario
Looking for cute, cozy, and move-in ready with a modern vibe? You've found it! Centrally located and completely updated, this affordable bungalow is the perfect place to start. The expansive, renovated kitchen is a chef's dream with plenty of storage, a breakfast bar, exposed brick, and marble countertops. Enjoy a stylish, newer bathroom, updated mechanics, and a durable metal roof for peace of mind. Step outside to a private, fenced yard perfect for relaxing or entertaining, and take advantage of ample basement storage. Practical, comfortable, and full of charm this home is ready for you to move in and make it your own. (id:53712)
Royal LePage NRC Realty
192 Burgar Street
Welland, Ontario
PHASE ONE ENVIRONMENTAL FULL REPORT AVAILABLE. (SUMMARY IN ATTACHMENTS) NO FURTHER INVESTIGATION REQUIRED SO GOOD TO GO FOR FINANCING!!! Calling all savvy investors!! 5-Plex with ability to add more units or use the existing autoshop with hoist!! Now with a potential 6.80% cap rate if tenant leases the autoshop or woodshop for only $1500.00 a month, office and basement. Could also use rental income from residential units to have a free autoshop and make a very lucrative business. Entire building has a metal roof so no up-keep needed. Shop can easily be turned into 3 more units at least or can add revenue by renting out as a shop with office space and a two piece bathroom. Current 5 unit apartment building with spacious apartments and mostly renovated throughout. All 6 Hot water heaters are owned and replaced in 2022. Room measurements for all units available upon request. No interior photos of units as per tenants request. Each unit is spacious and offers nice floor plan with high ceilings on main floor. Individually metered units for Hydro, Coin Laundry on Site. All units have own panel box in their units. Building also offers interconnected smoke alarms in common areas. Basement is very large and was waterproofed from the inside fully by Wisecracks 2010, and offers potential for personal use or can add additional storage lockers to tenants for an additional income stream or rent out basement separately for storage and add to the NOI (Net Operating Income). Showings will only be Wednesday from 11 - 7 and Saturday 12 - 5 with listing agent present. (id:53712)
Royal LePage NRC Realty
6102 Perkins Street
Niagara Falls, Ontario
Exceptional investment opportunity! This versatile Commercial property offers 12,800 sq. ft. of space plus two garages on a 0.84-acre lot, zoned General Commercial (GC) allowing for a wide range of permitted uses. The building includes five updated residential units (one, two-and three-bedroom + den layouts), all currently occupied by tenants, providing immediate income. Centrally located in a high-visibility area with easy access to major highways, this property ensures both convenience and exposure. Recent improvements include updated plumbing, electrical, windows, furnaces, AC units, roofing, driveways, and flooring making it a solid , turn-key opportunity for investors or business owners alike. Don't miss the chance to own a well-maintained, income-generating property in a prime location with endless possibilities. (id:53712)
Royal LePage NRC Realty
Revel Realty Inc.
Ready to Buy?
We’re ready to assist you.

