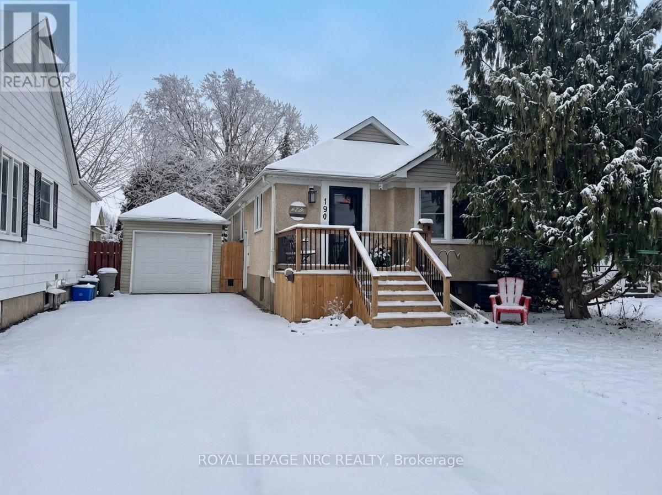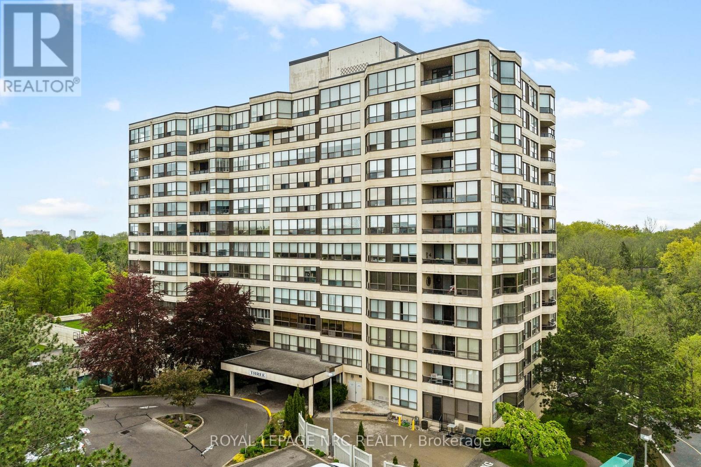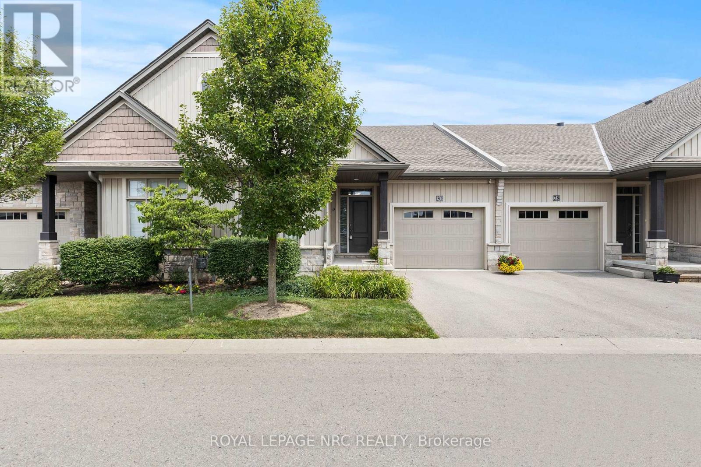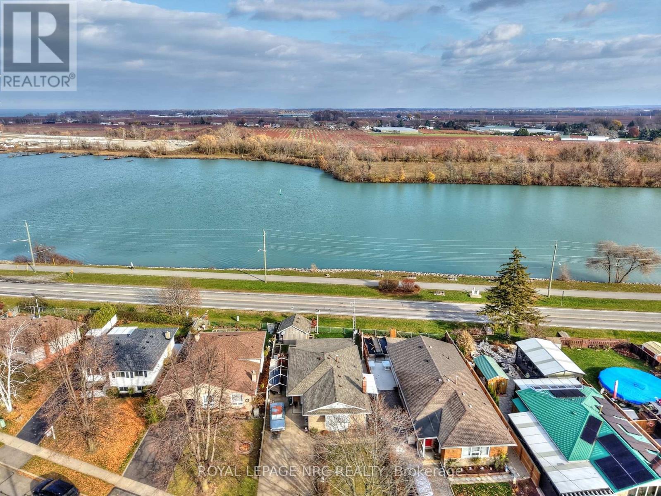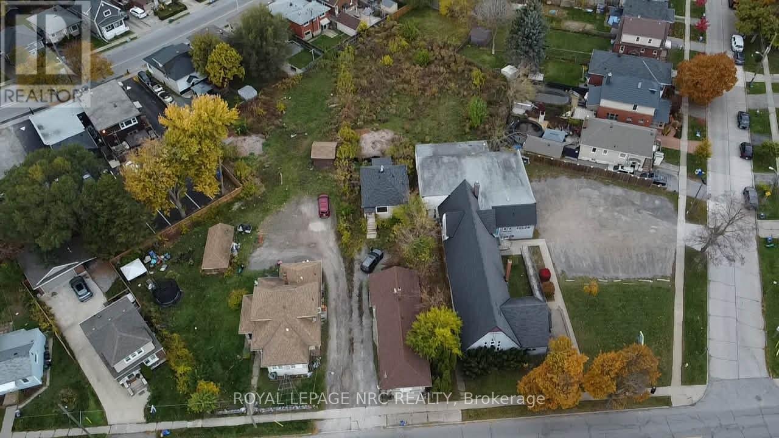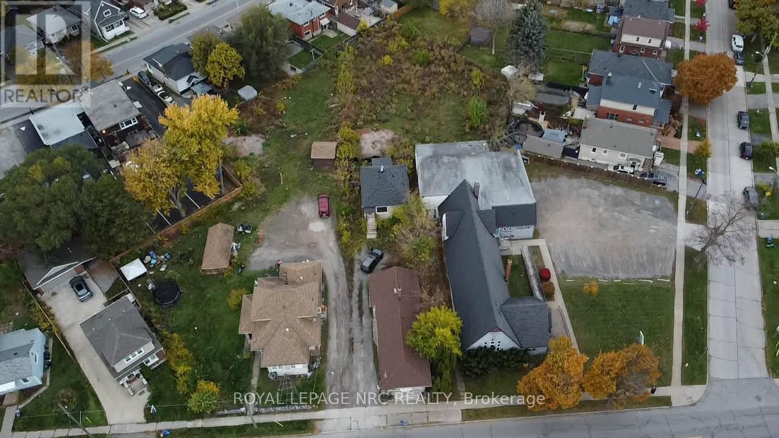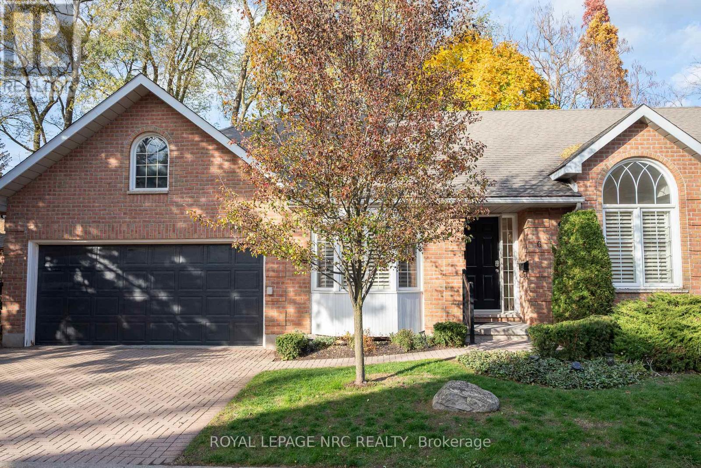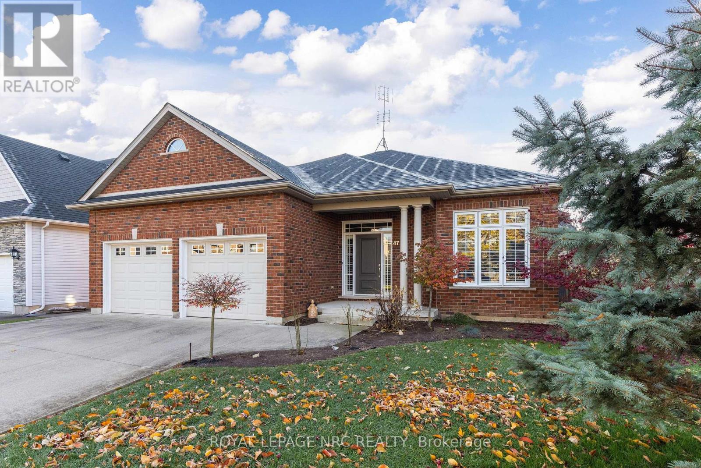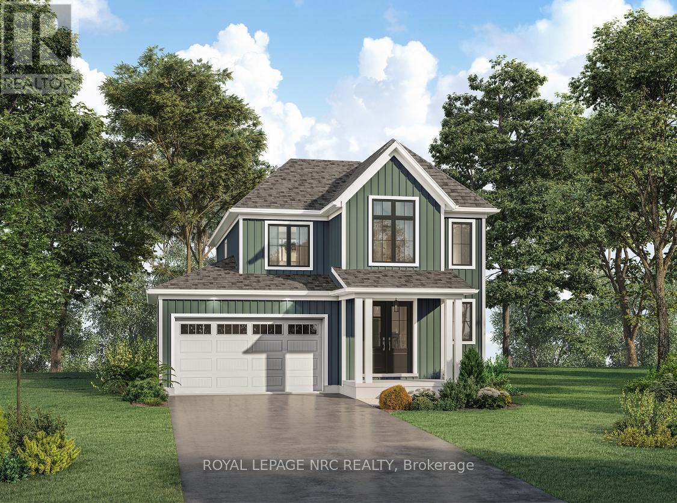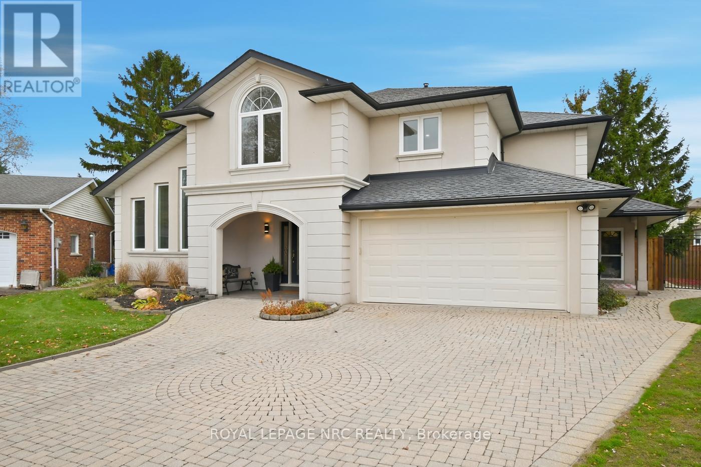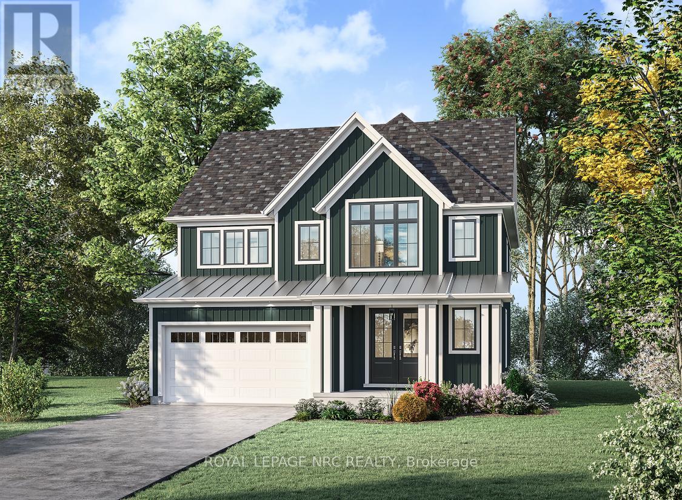Our Listings
Browse our catalog of listings and find your perfect home today.
190 Carlton Street
St. Catharines, Ontario
Tastefully renovated 2+1 bedroom bungalow featuring an in-law suite configuration, a detached garage and inviting curb appeal. The bright and airy living room greets you with gentle natural light, warm-hued flooring, contemporary finishes and a smooth transition from the living area to the dining space. The kitchen offers warm oak cabinetry, adding a timeless feel, a breakfast bar and a layout that provides excellent functionality with plenty of storage and workspace - making it perfect for everyday cooking. The main level also includes 2 spacious bedrooms - one of which features a walk-out to the backyard and a modern boho inspired 4pc bathroom. The fully finished lower level serves as an excellent extension to the living space or a complete in-law suite with it own separate entry. It includes a 3rd bedroom with ensuite privilege to the 3pc bathroom, a family room, 2nd kitchen and laundry. Step outside to a backyard designed for relaxation and fun. The new deck provides the perfect spot for outdoor dining or lounging, complete with a retractable awning and just steps away, the sparkling above-ground pool invites you to cool off and enjoy warm Summer afternoons. (id:53712)
Royal LePage NRC Realty
Ph6 - 3 Towering Heights Boulevard
St. Catharines, Ontario
This highly sought-after suite presents almost 1900 sqft of meticulously refined living space, perfectly framed by the breathtaking scenery of the Niagara Escarpment. The suite offers a thoughtful layout with 2 bedrooms and 2 bathrooms, creating a perfect blend of convenience and comfort. Enter through a welcoming foyer that transitions into an open, bright, and expansive main area. Oversized windows are strategically placed to flood the space with natural light, creating a bright, airy atmosphere. The timeless sophistication of elegant crown molding flows seamlessly into every room. Culinary dreams come alive in the updated eat-in kitchen, a chef's delight featuring quartz countertops, custom soft-close cabinetry, a striking decorative backsplash, and sleek stainless steel appliances. This stylish and functional kitchen is ready for any occasion. The serene primary bedroom is generously sized and includes a walk-in closet and a luxurious 4-piece ensuite bath, complete with a separate stand-alone tub and walk-in shower. A second bedroom and full guest bath offer essential flexibility. Furthermore, a versatile bonus den can serve as your perfect home office, cozy reading nook, comfortable sitting room, or private library. Enjoy the outdoors from your private open-air balcony, the perfect spot for morning coffee or evening sunsets, with the iconic escarpment view always in sight. The unit ensures daily ease with in-suite laundry and ample storage. Life at 3 Towering Heights is an amenity-rich experience. Residents enjoy a heated saltwater pool, spa, sauna, garden terrace, party room, BBQ area, exercise room, underground parking, and a convenient car wash. With a perfect location close to transit, shopping, and local amenities, this penthouse delivers the best of easy condo living-all without sacrificing space, style, or your peace of mind. Experience elevated living at its finest; this rare opportunity awaits! (id:53712)
Royal LePage NRC Realty
30 Blossom Common
St. Catharines, Ontario
Discover the perfect blend of elegance and convenience at 30 Blossom Common, a stunning 2-bedroom, 2-bathroom bungalow townhome nestled in the highly desirable Trillium Gardens community of Port Weller East. Step inside and be greeted by sophisticated design, starting with a 9-foot coffered ceiling in the entryway that leads to a bright, open-concept living space. The living room is truly remarkable, boasting soaring 11-foot vaulted ceilings that create an airy, expansive feel. Engineered hardwood floors flow seamlessly through the living, dining, and kitchen areas, making it an ideal setting for entertaining guests or peaceful relaxation. The primary suite is a private retreat, complete with a walk-in closet and a luxurious 3-piece ensuite. For ultimate ease, the main floor also includes a convenient laundry area, simplifying single-level living. Outside, a private back deck, secured by a privacy fence, awaits your morning coffee or evening unwind. The potential continues indoors with a large, unfinished basement featuring oversized windows and a rough-in for a 3rd bathroom-a blank canvas ready for you to create your ultimate dream space. An attached garage with interior access adds practicality and security. Embrace the serene, rural feel of this superb location. You are moments from Lake Ontario and the St. Catharines Marina, renowned Sunset Beach, quiet Jones Beach, the Welland Canal Parkway, Malcomson Eco Park, the Great Lakes Waterfront Trail, and Happy Rolphs Animal Farm. Countless trails, parks, fresh fruit farm stands, and world-class wine country (including nearby NOTL) are all minutes away. (id:53712)
Royal LePage NRC Realty
624 Bunting Road
St. Catharines, Ontario
Welcome to this amazing opportunity to own an 1,167 sq. ft. solid-brick bungalow offering unobstructed, breathtaking waterfront views of the Welland Canal-where you can sit on your covered deck or relax inside your screened-in, 3 -season back porch and watch the ships go by or people walking & biking along the waterfront trail. Located in one of North St. Catharines' most desirable and family-friendly neighborhoods, this rare opportunity combines serene waterfront living with unbeatable convenience and lifestyle. This bright and well-maintained 3+2 bedroom, 2-bathroom bungalow features original hardwood flooring throughout most of the main floor and includes two full kitchens, making it ideal for multigenerational living, in-law potential, or income options. The main floor has an open concept living dining area, separate kitchen with walk-out to side deck, a 4 pc bath and a walk-out to the 17x11 ft screened in porch. The finished lower level includes a cozy wood-burning fireplace, large recroom, additional bedrooms, a second kitchen, and versatile living space for extended family or guests. The backyard is a true showstopper-backing directly onto the Welland Canal with completely unobstructed panoramic water views. Whether you're hosting guests or enjoying a quiet moment, the fully fenced backyard, huge shed w/hydro and screened-in porch offer year-round enjoyment of the waterfront with friends and family. The double concrete driveway accommodates up to five cars, adding valuable parking convenience. Directly across the street, you'll enjoy walking and cycling trails along the Welland Canal, easy access to Sunset Beach, and a short drive to Niagara-on-the-Lake, sprawling vineyards, wineries, and the lakeshore. Excellent schools and nearby amenities make this location truly unbeatable. A rare waterfront gem with endless potential-your opportunity to embrace the magic of canal-front living. (id:53712)
Royal LePage NRC Realty
15 Facer Street
St. Catharines, Ontario
Offered as Part of Combined Package - $1,500,000 (Must Be Sold with 13 Facer St.) Introducing a prime redevelopment opportunity at 15 Facer Street, offered exclusively in conjunction with 13 Facer Street as a combined 0.9-acre development parcel. Situated in a growing urban neighbourhood, this property benefits from dual R2/M1 zoning, allowing a variety of residential forms and densities. Conceptual studies and engineering-supported plans indicate the site can theoretically support: Stacked townhouse blocks (3- and 4-storey) with 21 total proposed units, 3-bedroom townhome layouts with 3 bathrooms, semi-detached home options, efficient, modern unit designs with open concepts and strong aesthetic appeal, 25 on-site parking spaces (conceptual). This project has advanced through pre-consultation and concept design review, giving future developers a strong foundation for municipal submission. Located near vibrant local amenities and established residential streets, the site offers an outstanding blend of urban convenience and neighbourhood character. 15 and 13 Facer Street must be sold together for a combined price of $1,500,000. (id:53712)
Royal LePage NRC Realty
13 Facer Street
St. Catharines, Ontario
Offered as Part of Combined Package - $1,500,000 (Must Be Sold with 15 Facer St.) A rare and exceptional development opportunity in the heart of St. Catharines. 13 Facer Street, offered only as a combined sale with 15 Facer Street, forms part of a 0.9-acre assembly with dual R2 and M1 zoning-providing flexible development potential and strong future value. Conceptual design work and preliminary engineering support indicate the site can accommodate multiple residential forms, including stacked townhouses, semis, and apartment-style units. The concept plan showcases:70 units/ha density potential. A mix of 1-bedroom, 2-bedroom, and 3-bedroom units (600-1200 sq. ft.) Parking capacity for approx. 25 vehicles. Modern, open-concept layouts emphasizing natural light, clean lines, and efficient floor plans. Staged progress through pre-consultation, concept planning, and engineering review. This location provides quick access to downtown amenities, public transit, schools, shopping, and major routes. An ideal opportunity for builders, developers, and investors seeking a shovel-ready urban infill project with strong municipal support. 13 and 15 Facer Street must be purchased together. Total asking price: $1,500,000. (id:53712)
Royal LePage NRC Realty
6 - 4667 Portage Road
Niagara Falls, Ontario
Bright Bungalow Condo with Double Garage in North-End Niagara Falls. Freshly painted with large windows and California shutters. Features spacious living and dining areas, kitchen with walkout to new wood deck, and second living space with gas fireplace and built-ins. Main floor offers two bedrooms, including primary with walk-in closet and 4-pc ensuite, plus convenient main-floor laundry. Large lower level with rec room, counters for potential second kitchen, full bath, third bedroom, and option for a fourth. Plenty of storage throughout.Well-maintained condo complex with pool and visitor parking. Experience maintenance-free living at its best- condo fees include snow removal and landscaping, giving you peace of mind and a beautifully maintained exterior all year round. Close to shopping, amenities, and transit. Don't miss this great low-maintenance living opportunity at 6-4667 Portage Road, Niagara Falls. Come check it out! (id:53712)
Royal LePage NRC Realty
47 Countryside Drive
St. Catharines, Ontario
Welcome to this impeccably cared-for 2+1 bedroom bungalow offering elegant main-floor living in the desirable Grapeview neighbourhood. From the moment you step into the beautiful foyer, you'll appreciate the thoughtful layout, quality finishes, and open-concept design. Entertain effortlessly in the elegant formal dining room, or cook to your heart's content in the large chef's kitchen featuring a gas range, built-in oven, maple cabinetry, granite counters, and a center island with seating. The bright dinette offers easy walkout access to the backyard. The welcoming living room, complete with a gas fireplace, creates the perfect space for relaxation. The home features a large primary suite complete with an updated ensuite showcasing double sinks, granite counters, a stand-up shower, and bidet. A stylish 4-piece main bath with tub surround accommodates the second bedroom and guests with ease. The main-floor office provides quiet comfort, perfect for those who work from home. A main-floor laundry room with garage access adds exceptional convenience. Quality finishes run throughout the home, including hardwood and ceramic flooring and California shutters. The lower level features a third bedroom and a 3-piece bath with stand-up shower-ideal for guests or extended family. The remainder of the basement is a blank canvas ready for your finishing touches. Situated close to shopping, schools, highway access, the hospital, and renowned local wineries, this home delivers both comfort and convenience in one of the area's most desirable communities. (id:53712)
Royal LePage NRC Realty
25 Elm Ridge Drive
St. Catharines, Ontario
Welcome to 25 Elm Ridge Drive! A charming, solid-brick with vinyl bungalow offering incredible curb appeal and a great oversized lot.This well-loved home, in the same family since 1959, features a single driveway with room for multiple vehicles, including space for a couple of trucks and a car/ boat in the attached garage. A lovely flagstone porch with composite railings leads you to the front entry. Inside, you'll find refinished hardwood floors throughout the main floor(-no carpet anywhere)and a cozy wood-burning fireplace in the living room (not used in many years). The home offers three bedrooms, including one with a beautiful bay window overlooking the oversized backyard. Vinyl windows are installed throughout the home and even in the garage. Roof shingles are also newer. The private and quiet pool sized yard provides endless possibilities for outdoor living , all on a quiet circle! The garage features both a main overhead door , backyard access and inside direct access to the home. A separate side entrance leading to the basement, offers excellent potential for an in-law suite, kids hangout or multigenerational living.(stove plug and fridge are there already ). Additional features include California shutters, lawn sprinklers already in place (just need to set up your own timer) , tons of storage, and all appliances included in as-is condition. This is a wonderful opportunity to build your equity in a great Glenridge area! This family home is within walking distance to Oakridge Elementary School, Sir Winston Churchill and Denis Morris SS. Location is perfect as it's just minutes to grocery shopping, Pen Centre, restaurants, movie theatre and a short drive to Brock university .**NOTE ELM RIDGE IS 2 WORDS WHEN ON GOOGLE MAPS. **. Call to view anytime! (id:53712)
Royal LePage NRC Realty
Lot 11 Mississauga Avenue
Fort Erie, Ontario
Welcome to The Coaster at Harbourtown Village-an exceptional 2,224 sq ft two-storey home offering three bedrooms and two-and-a-half baths, just a short stroll to Waverly Beach and the Friendship Trail. Step in from the covered front porch through a double-door entry into a spacious foyer that sets the tone for this thoughtfully designed plan. The versatile front dining room can easily serve as a den, or enjoy it as a formal dining space that seamlessly connects to a servery and walk-in pantry leading into the expansive gourmet kitchen. Appointed with quartz countertops, custom cabinetry, and a large breakfast-bar island, the kitchen flows into a bright breakfast area with 8' patio doors and overlooks the great room, highlighted by an oversized picture window. Convenience is built in with a mudroom off the garage featuring a bench and large closet. Upstairs, the private primary bedroom offers a spa-inspired ensuite with separate soaker tub and glass shower, plus a generous walk-in closet. Second-floor laundry enhances everyday ease, and one of the secondary bedrooms impresses with a cathedral ceiling. Silvergate Homes-an award-winning luxury builder for over 40 years-includes elevated features such as engineered hardwood in common areas, Energy Star efficiency, oversized modern windows, quartz in all baths, 9' main-floor ceilings, ceramic tile in foyer/laundry/baths, rough-ins for central vac, security, and a 3-pc basement bath. One-of-a-kind exteriors feature James Hardie Board, paved driveway, and fully sodded lawn. Kitchen appliances (fridge, stove, dishwasher) included. Enjoy lakeside living with small-town charm, close to wooded trails, the QEW, Peace Bridge to USA, and every needed amenity. A dedicated Silvergate Design Consultant awaits you to help personalize your finishes every step of the way. A costal-inspired life, elevated by design. (id:53712)
Royal LePage NRC Realty
12 Fuller Crescent
Thorold, Ontario
12 Fuller Crescent blends scale, privacy, and sophistication across nearly 4,800 sq. ft. of finished living space, set on an impressive 207-foot deep lot. Arriving here feels intentional - the quiet circle, the mature trees, the beautifully landscaped grounds, all setting the stage for a home designed for those who appreciate both elegance and ease. The backyard is a private resort where an inground pool, expansive deck, patio, and a serene pond come together to create a truly elevated outdoor living experience. Whether hosting gatherings or enjoying quiet mornings, this space delivers a remarkable level of tranquility and exclusivity. Inside, thoughtful design and generous proportions define every room. The main floor offers an elegant flow anchored by a grand great room, a kitchen that stretches into the outdoor space, a formal living area spanning nearly 30 feet, a dedicated office, and the convenience of main floor laundry. Large windows and seamless sightlines enhance the sense of openness and natural light. The second level offers yet another private getaway with a spacious primary suite featuring a spa-inspired 5-piece ensuite. Three additional bedrooms, another full bathroom, and a comfortable sitting area ensure ample space for family and guests.The fully finished lower level elevates the property even further with a complete in-law suite. A full kitchen, living area, bedroom, and full bathroom. This level caters effortlessly to multigenerational living, guests, or long term accommodations. (id:53712)
Royal LePage NRC Realty
Lot 41 Mississauga Avenue
Fort Erie, Ontario
Welcome to The Lombardo at Harbortown Village-an exceptional 2,507 sq ft two-storey offering four bedrooms and three-and-a-half baths in a premier lakeside community steps to Waverly Beach and the Friendship Trail. Enter from the covered front porch into a double-door foyer that leads to a spacious main floor with a combined living/dining room and a bright great room highlighted by a large picturesque window. The gourmet kitchen features quartz counters, custom cabinetry, a breakfast-bar island, and 8' patio doors opening from the breakfast area. A handy mudroom off the garage adds everyday convenience. Upstairs, the generous primary suite includes a walk-in closet and a spa-inspired ensuite with double sinks, soaker tub, and separate glass-tiled shower. Bedrooms two and three share a spacious five-piece bath, bedroom four enjoys its own three-piece ensuite, and second-floor laundry makes family life easy. Silvergate Homes-an award-winning builder with 40 years of excellence-includes elevated finishes: nine-foot ceilings, 6" engineered hardwood throughout main living areas, 5.5" contemporary baseboards, oversized modern windows, ceramic tile in foyer/laundry/baths, and quartz in all baths. Energy Star certified with rough-ins for central vac, security system, and 3-pc basement bath. Fridge, stove, and dishwasher included. Architecturally enhanced exteriors feature James Hardie Board in coastal hues, paved driveway, and fully sodded yard. Minutes to the QEW, Peace Bridge to USA, and every needed amenity. Purchasers also enjoy one-on-one guidance with a Silvergate Design Consultant to help create their dream home. Harbourtown Village offers a wide variety of detached two storey and bungalow plans as well as bungalow-townhomes. There is something for everyone! TO BE BUILT (id:53712)
Royal LePage NRC Realty
Ready to Buy?
We’re ready to assist you.

