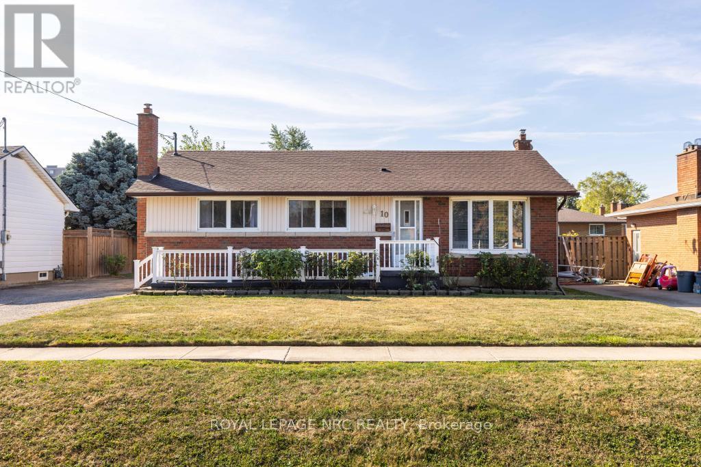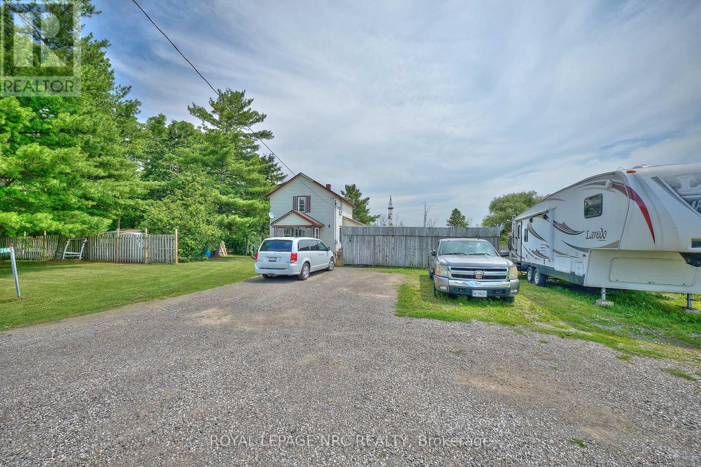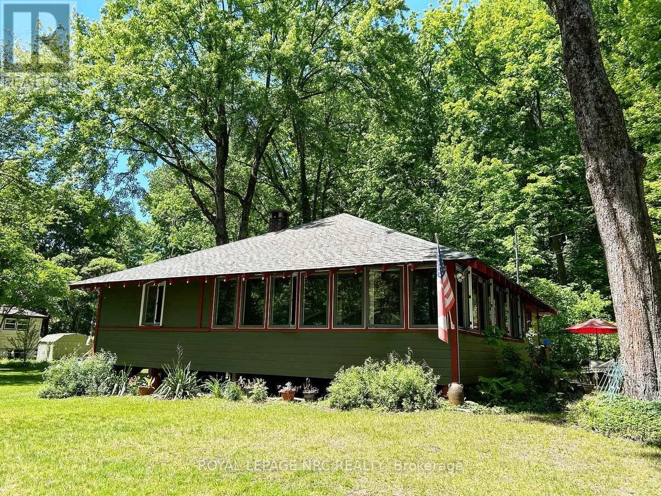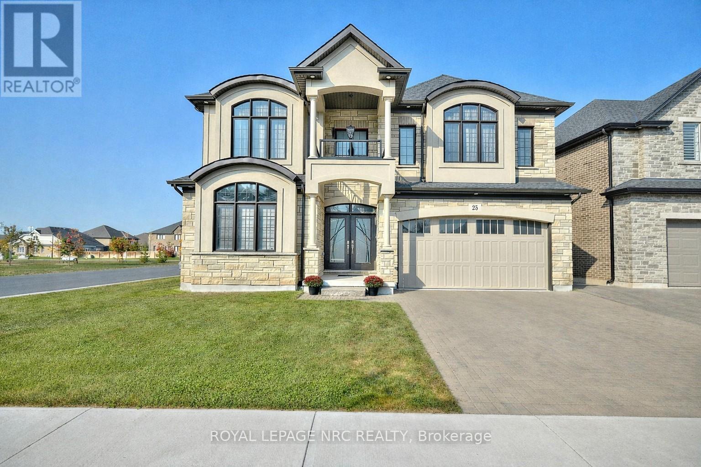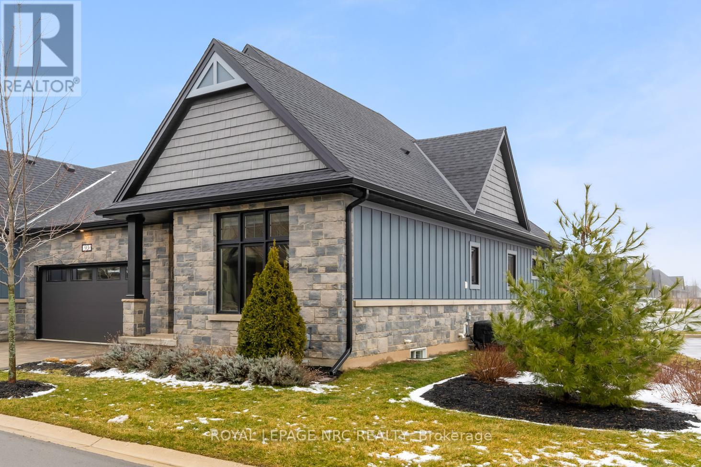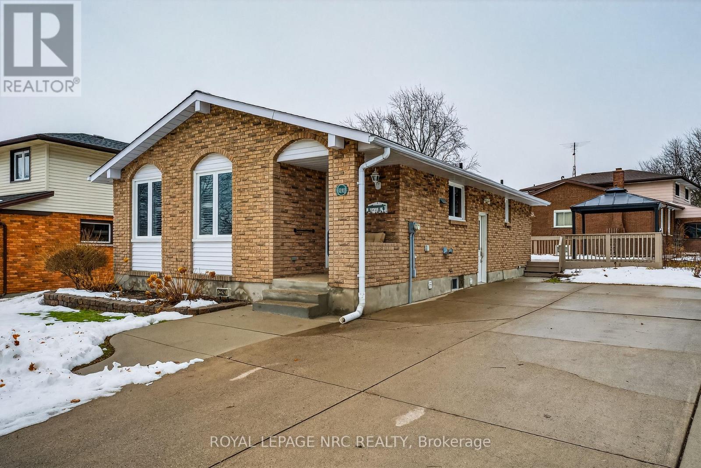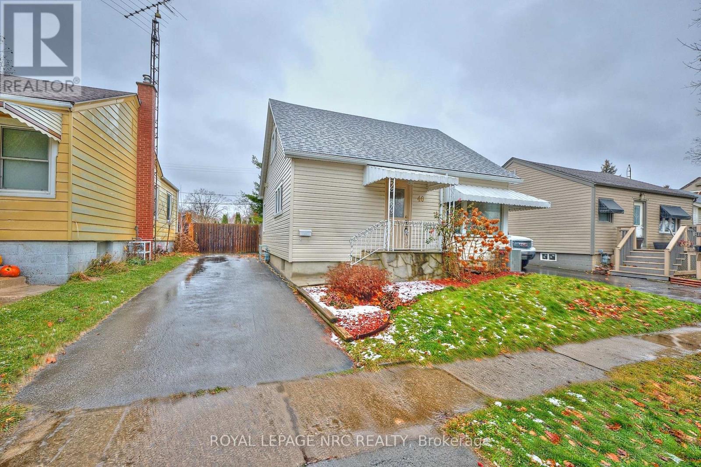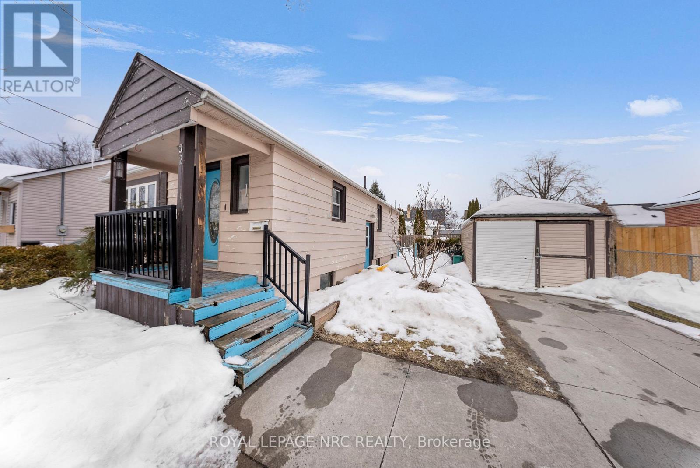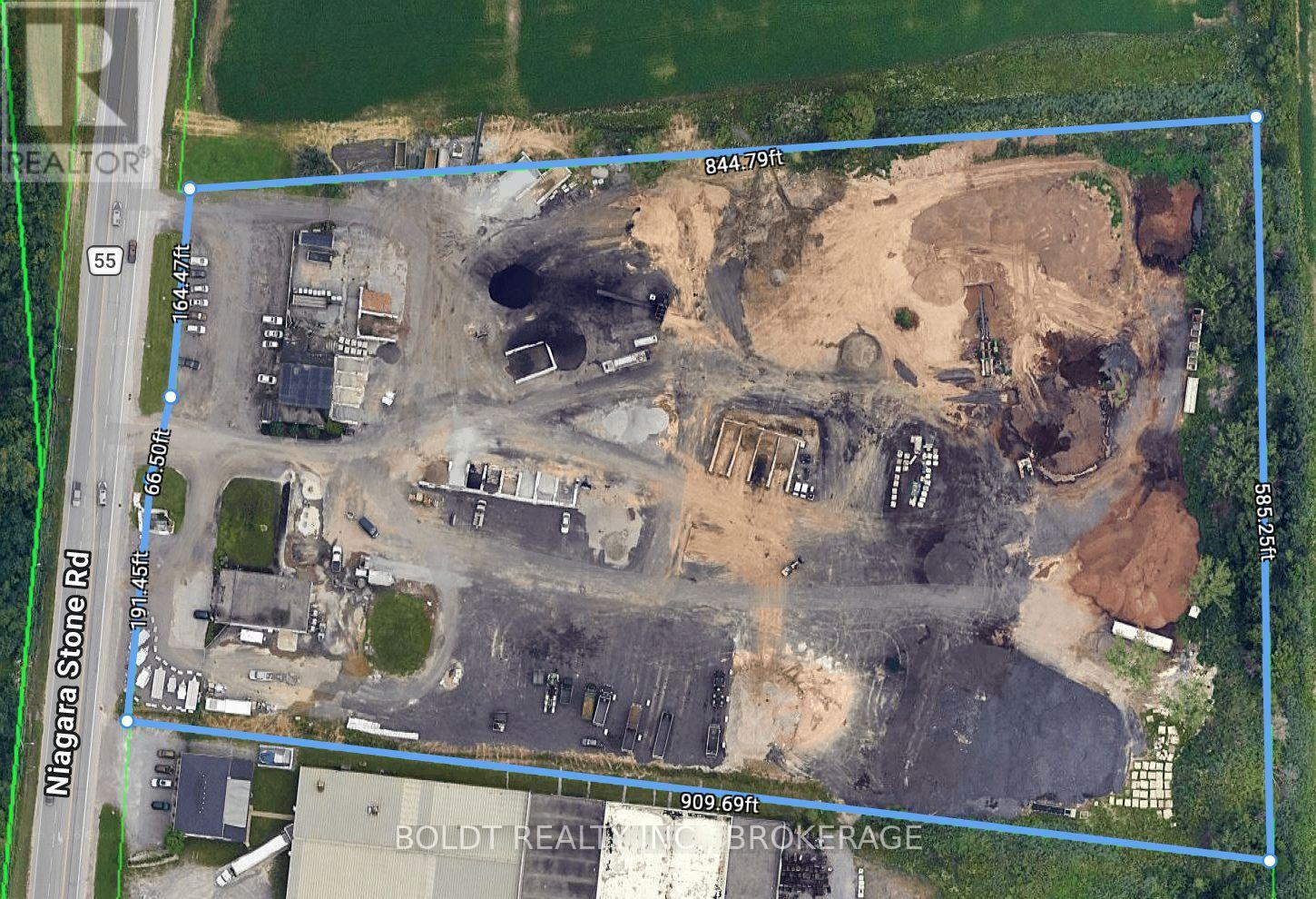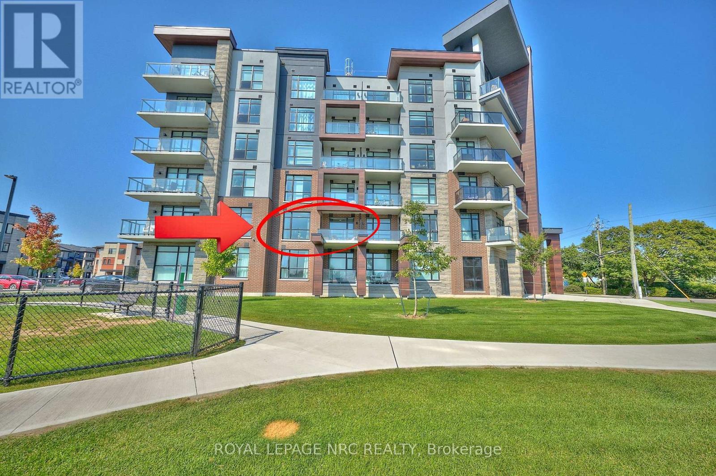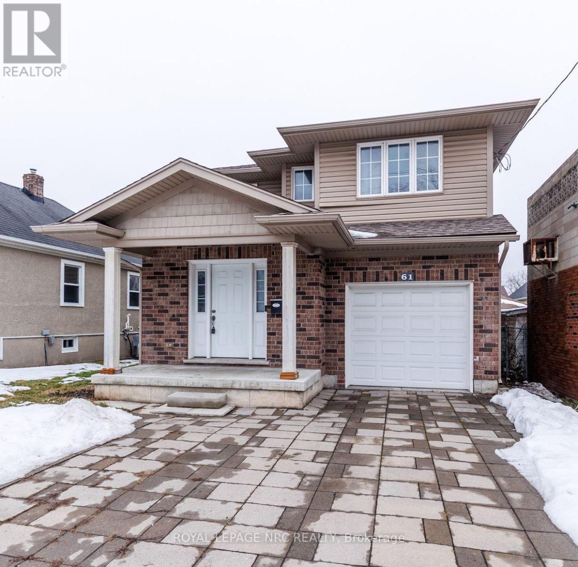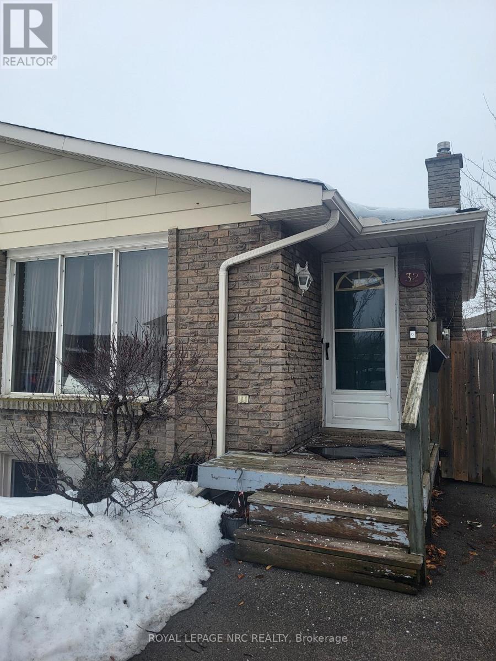Our Listings
Browse our catalog of listings and find your perfect home today.
10 Ridgeview Avenue
St. Catharines, Ontario
Opportunity awaits at 10 Ridgeview Avenue in St. Catharines! This charming bungalow is full of potential and ready for its next chapter. Perfectly located in a family-friendly neighbourhood, you'll enjoy being close to schools, parks, the Welland Canal, and all the amenities you need just minutes from home. Step inside to find a bright living room with a large window that fills the space with natural light. The eat-in kitchen offers plenty of cabinetry, generous dining space, and convenient access to the back deck, which is perfect for outdoor meals or relaxing with a coffee while overlooking the spacious backyard. Three good-sized bedrooms and a 4-piece bathroom complete the main floor, along with the bonus of main floor laundry for ultimate convenience. The lower level provides even more flexibility with a rec room, storage area, and a bonus room that could easily serve as a fourth bedroom, hobby room, or home office. The layout offers great bones and endless possibilities for updates, making it easy to create the space that best fits your family's needs. Outside, you'll love the charming front porch, the covered back deck, the shed to store all your outdoor gear, and the generous green space that's ideal for kids, pets, or future gardens. Whether you're a first-time buyer, a growing family, or someone looking for a project to make their own, this home is ready to shine with your personal touch. PRE-INSPECTED. (id:53712)
Royal LePage NRC Realty
10266 Willodell Road
Niagara Falls, Ontario
OVER 3 ACRES OF PICTURESQUE WATERFRONT PROPERTYAND PRIVATE DOCK!! WELCOME TO THIS 1119 SQFT 1.5 STOREY HOME WITH CARPORT SITUATED ON A BEAUTIFUL TREED, ROLLING AND WATERFRONT PARCEL ON A GRADED LOT WITH HUGE GARDENS AND PARTIALLY FENCED! THIS PROPERTY OFFERS A LIVING ROOM, SEPARATE DINING ROOM GRANITE KITCHEN ON THE MAIN FLOOR WITH 2 BEDROOMS AND MAIN BATH ON THE UPPER LEVEL. THE BASEMENT IS A GROUND LEVEL WALK-OUT THAT IS UNFINISHED BUT HAS A BUILT-IN SAUNA. THE PROPERTY BOASTS A PRIVATE DOCK, HUGE GARDEN, SWEET 5 FT CIRCULAR INGROUND POOL AND TIERED BACKYARD. ACROSS THE STREET FROM A GOLF COURSE, CLOSE TO THE QEW AND A SHORT WALK TO THE NEW HOSPITAL, THIS PROPERTY IS A WONDERFUL DEVELOPMENT OPPORTUNITY!! THE 2 BEDROOM 1 BATHROOM HOME IS A RETREAT IN A RURAL SETTING YET CLOSE TO CITY AMENITIES!! RECENTLY PAINGTED THROUGHOUT. COME AND VIEW THIS INCREDIBLE OPPORTUNITY TO CREATE YOUR OWN PRIVATE OASIS! (id:53712)
Royal LePage NRC Realty
5303 Firelane 21
Port Colborne, Ontario
Say hello to your summer escape. Tucked away on a quiet dead-end road in the heart of Sherkston, this charming 3-season bungalow delivers the ultimate beach-cottage vibe just steps from the sandy shoreline of Pleasant Beach on Lake Erie, abutting Sherkston Shores and only minutes to Highway 3. Offering 1,260 sq ft of inviting living space, the home features two bedrooms, one bathroom, and a warm wood interior that instantly feels relaxed, cozy, and timeless, complete with a stunning stone wood-burning fireplace. An L-shaped enclosed porch creates the perfect hangout for game nights, morning coffees, unwinding after long beach days, or extra sleeping space for guests, making it ideal for hosting friends and family. Thoughtfully maintained with a majority of the windows being newer, an updated electrical panel, and a newer roof, all completed within the last five years so you can enjoy peace of mind while embracing cottage life. Whether you're searching for a summer getaway or a place to create lasting memories by the water, this property captures the effortless charm and lifestyle Sherkston is known for (id:53712)
Royal LePage NRC Realty
25 Philmori Boulevard
Pelham, Ontario
Prestigious, Polished & Powerful! A commanding presence from the curb. With over 3,400 square feet above grade, 25 Philmori Boulevard delivers presence from your very first step inside. Soaring 9-ft. ceilings, gleaming porcelain tiles and rich chocolate hardwood. A dramatic curved oak staircase rises like sculpture. At the centre, a kitchen built to impress - quartz surfaces, an oversized island made for gathering, premium stainless appliances, and a dedicated coffee and bar station that transitions seamlessly from early mornings to elevated evenings. The space flows effortlessly into the great room and formal dining area, where coffered ceilings add architectural depth and a gas fireplace anchors the room with warmth and confidence. A private main-floor office creates a polished work-from-home environment, while the main-floor laundry with interior garage entry keeps daily living seamless and efficient. Built-in speaker system throughout adds another layer of elevated comfort. Upstairs, the primary suite feels like a private penthouse retreat. A sun-filled sitting area opens to a private balcony - your elevated perch for morning coffee or late-night reflections. Dual walk-in closets provide space without compromise. The spa-inspired ensuite features double vanities, a deep soaker tub, and a glass shower designed for true relaxation. Three additional bedrooms and a dedicated media lounge. Two more full bathrooms, including one with Jack-and-Jill access. Space for family - room for guests. An expansive unspoiled basement awaits your next vision - theatre, fitness studio, wine cellar, or all of the above. Outside, enjoy a fully fenced yard, interlock driveway, and attached double garage. A park and playground sit directly across the street. Just moments from the famous fairways and escarpment views and surrounded by the award-winning wineries of the renowned Niagara Region, this address places you at the centre of it all. This is L-O-C-A-T-I-O-N at its best! (id:53712)
Royal LePage NRC Realty
93 - 154 Port Robinson Road
Pelham, Ontario
Nestled in the heart of Lavender Fields, a Grey Forest community, this rare end-unit bungalow is the largest model in the neighbourhood, offering 1,508 sq ft on the main level plus approximately 850 sq ft of builder-finished lower-level living area. From the moment you enter, the sense of space is unmistakable. Ten-foot ceilings enhance the entry and both bedrooms, while the living room showcases a dramatic 12-ft ceiling. More than $200,000 in carefully curated upgrades elevate this home well beyond builder standards. The custom kitchen is a true showpiece, featuring premium cabinetry and hardware, Silestone quartz countertops/backsplash, smart storage solution including a pantry/spice drawer, and impressive 9-ft waterfall island with storage on both sides. High-end appliances include Bosch induction cooktop, wall oven and fridge and a Fisher and Paykel integrated double-drawer dishwasher. The serene primary retreat offers a walk-in closet, designer pendant lighting, floor to-ceiling custom drapery, and a four-piece ensuite with double vanity and glass-enclosed shower. The lower level includes open spindle staircase, spacious recreation room, third bedroom, three-piece upgraded bath, and generous storage area. Outdoor living is equally impressive with a private oversized composite deck and interlocking stone patio surrounded by greenery. The upgraded garage features an epoxy floor by Garage Kings, EV-charger outlet and insulated attic. Additional upgrades include smooth ceilings, upgraded trim and rounded drywall, integrated in-ceiling speaker system, designer lighting, premium plumbing fixtures, flow-through humidifier, whole-home water purification, extra-wide plank flooring, 3M privacy window tint, and much more. Low maintenance fee covers water, professional management, landscaping, and snow removal, delivering true turnkey living in one of Fonthill's most prestigious, architecturally controlled communities. Video & Virtual tour available. (id:53712)
Royal LePage NRC Realty
3292 Appleford Avenue
Niagara Falls, Ontario
Lovely well cared for Brick Bungalow in Niagara Falls Off Harriman / Casey is located within AN Meyer ,Orchard Park & Prince Philip (French Immersion ) School District. Built in 1975 you'll find an L Shaped Living and Dining room and all 3 Bedrooms with beautiful hardwood floors , California shutters and double closets. Roomy kitchen features ceramic floors, Stainless steel appliances, built in Microwave , new dishwasher and stunning quartz countertops. Bright main floor bath also has quartz counters, large linen closet and the bath tub now has easy access to step in as a shower. If you have trouble getting in or out of a tub this is a life saver! Downstairs level of the home has a family sized rec room with wall to wall built in cabinets that will surround your large TV & entertainment units. This is the only room in the house that has Berber carpeting. The high ceilings in the utility room/ workshop could easily be converted to a gym and you still have a very large laundry area with tons of storage capability. Spend your non winter seasons outdoors on the great covered wood deck that can also be accessed from one of the bedrooms via sliding doors. Have a few teenagers with their own cars?? Double concrete drive will hold at least 6 cars..and room to add a garage.. Side entry has direct access to the lower level making conversion to an inlaw or self contained apartment possible. Convert the laundry area into an eat in kitchen! (id:53712)
Royal LePage NRC Realty
40 Shakespeare Avenue
St. Catharines, Ontario
Welcome Home to Comfort and Charm. This delightful 1 1/2 Storey home offers the perfect blend of cozy living and thoughtful design. With 3 bedrooms-including a convenient main floor option-it's a space that adapts beautifully to your lifestyle. Step inside and you'll be greeted by bright, sun-filled windows that make the dining and living rooms feel cheerful and welcoming. The large kitchen features a collapsible breakfast bar with stools, ideal for casual meals or morning coffee, and a handy mudroom just off the kitchen leading to the rear entrance and the rear covered deck. Upstairs, two spacious bedrooms provide plenty of room to unwind, while the basement offers generous storage and a large laundry area to keep life organized. Outdoors, you'll find a fully fenced yard that's perfect for pets, play, or gardening as well as a covered porch (7'5 x 7') which enters into the mudroom. Additionally you can host gatherings on the expansive deck (13 x 17) finding shade under the large canopy. Raised garden beds, a large storage shed, and ample parking in the private driveway make everyday living easy and enjoyable. Nestled on a quiet street, this home is a peaceful retreat with all the space and features you've been looking for. (id:53712)
Royal LePage NRC Realty
32 Ambrose Street
St. Catharines, Ontario
Welcome to a home that perfectly blends character, comfort, and incredible potential! Nestled in a vibrant and sought-after St. Catharines neighbourhood, 32 Ambrose St is a fully fenced delightful detached bungalow that offers the privacy and freedom you've been dreaming of. Whether you are a first-time homebuyer looking to start your journey or a savvy investor seeking a high-value asset, this property is a true gem.This inviting home offers 2 comfortable bedrooms and a bright open layout filled with natural light, creating a warm and welcoming atmosphere. The main living and dining area flows seamlessly, making it perfect for both everyday living and hosting family and friends. The finished basement provides excellent additional living space and outstanding future potential, with the possibility to create an in law suite or income generating rental unit. Outside, you will enjoy a peaceful residential setting while still being close to everything you need. The location is a major highlight. You are within walking distance to the St. Catharines GO Station, near the prestigious Ridley College, and just minutes from parks, shopping plazas, schools, and daily amenities. Commuters will appreciate the quick 2 minute drive to Highways 406 and QEW, making travel throughout Niagara and the GTA simple and convenient. Whether you're looking to plant roots in a vibrant neighbourhood or add a high-potential property to your portfolio, this home offers a rare combination of immediate comfort and lasting value. [Shingles: 10 years old , Furnace: New] (id:53712)
Royal LePage NRC Realty
25 Niagara Stone Road
Niagara-On-The-Lake, Ontario
Rare opportunity to acquire a 9.76-acre property in Niagara-on-the-Lake offering a combination of General Industrial (M2) zoning (+/- 3 acres) on the developed industrial portion and Rural (A) zoning (+/- 6.76 acres) on the balance of the lands. The industrially zoned area contains the existing buildings and primary yard space, while the remaining lands form the agricultural component. Strategically located on Niagara Stone Road with 419 feet of frontage, the property offers exceptional visibility and accessibility. Quick access to the QEW, Highway 406, and U.S. border crossings provides excellent connectivity for logistics, contractor operations, and regional service businesses. Proximity to major transportation corridors and the Welland Canal further enhances the property's appeal for industrial users. The site includes a 2,400 sq.ft. main industrial/retail building and a 4,217 sq.ft. secondary shop building, for a total of 6,617 sq.ft. of building area. The improvements feature four grade-level (drive-in) overhead doors and functional interior space suitable for showroom, storage, workshop, or light industrial operations. Expansive asphalt and gravel yard areas provide ample space for outdoor storage, equipment staging, fleet vehicles, or contractor use. Municipal water service and septic system in place. A unique opportunity to secure a large industrial parcel in Niagara-on-the-Lake with strong frontage, excellent highway access, and significant yard capacity. (id:53712)
Boldt Realty Inc.
Royal LePage NRC Realty
221 - 600 North Service Road
Hamilton, Ontario
Experience elevated condo living in this beautifully designed suite built by the renowned DeSantis Homes in the COMO Building. Featuring a spacious open-concept layout, this residence is adorned with chic finishes and large windows that flood the space with natural light. The kitchen is both stylish and functional, complete with a breakfast bar perfect for casual dining, while in-suite laundry adds everyday convenience. Step outside to a generously sized balcony that offers additional living space ideal for relaxing or entertaining. This unit includes a dedicated underground parking spot and a private storage locker, offering both security and convenience for your lifestyle. Residents enjoy access to an impressive array of building amenities, including a rooftop terrace with breathtaking views of Lake Ontario, outfitted with BBQs, loungers, and a welcoming seating area. Pet lovers will appreciate the on-site dog park and pet grooming spa, while the media room and party room provide space for social gatherings and entertainment. Located in a prime spot for commuters, this home is just minutes from the QEW and within walking distance to the lake, blending convenience with lifestyle in one exceptional package. (id:53712)
Royal LePage NRC Realty
61 Haig Street
St. Catharines, Ontario
Beautiful 2 Storey Home built in 2013 with 3 bdrms and 3 bathrooms. Enter a spacious main floor ceramic tiled entranceway with access to garage. Enter the open concept kitchen, dining and living rms with big right windows and door access to backyard patio. Oak staircase to upstairs with 3 great sized bedrooms, a 4 pce bath, a 3 pce ensuite, and upper laundry. Basement in large and spacious and awaiting future development. Insulated garage door. Fully fenced backyard. Close to schools, highway and shopping. On public transit line. Best of all worlds, newer home in a mature neighbourhood with access to everything! Quick close is possible (id:53712)
Royal LePage NRC Realty
Lower - 32 Mcdougall Drive
Thorold, Ontario
Welcome to this well-maintained legal basement suite located in the desirable community of Confederation Heights. Offering a functional layout and comfortable living space, this 1-bedroom plus den unit is ideal for a professional couple, small family, student(s) or responsible tenants seeking a quiet residential setting. The suite features a spacious primary bedroom and a versatile den that may be used as a home office, guest room, or potential second bedroom. The bright living area flows into a practical kitchen with ample cabinetry and workspace. A full bathroom completes the interior layout. Residents enjoy access to shared laundry facilities and a shared backyard, perfect for outdoor relaxation and a private entrance. Street parking is available. The property is conveniently situated near public transit, parks, schools, and shopping amenities, with easy access to major roadways. (id:53712)
Royal LePage NRC Realty
Ready to Buy?
We’re ready to assist you.

