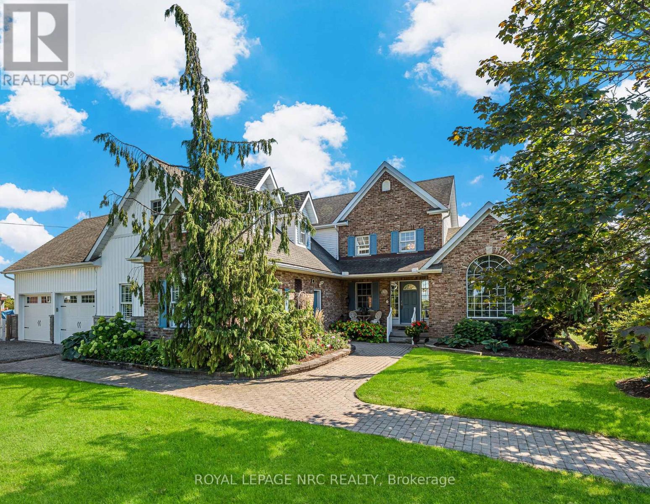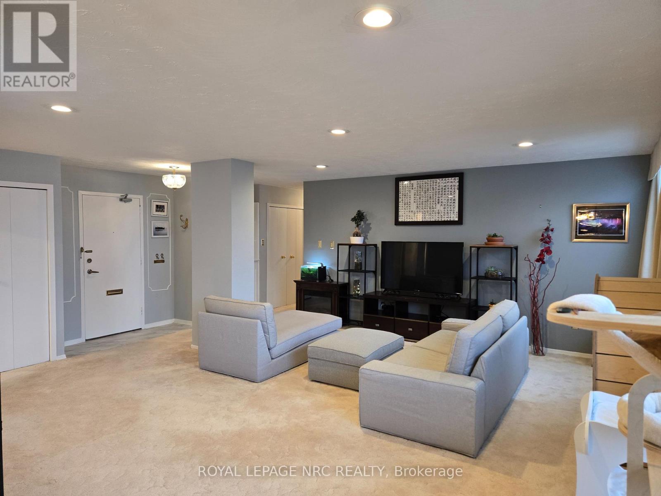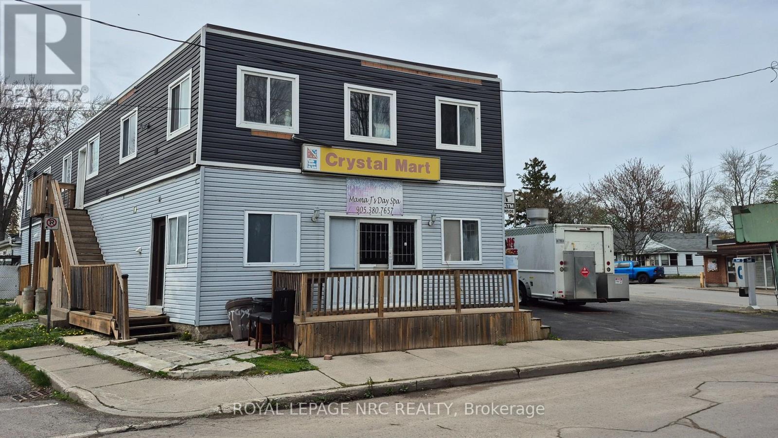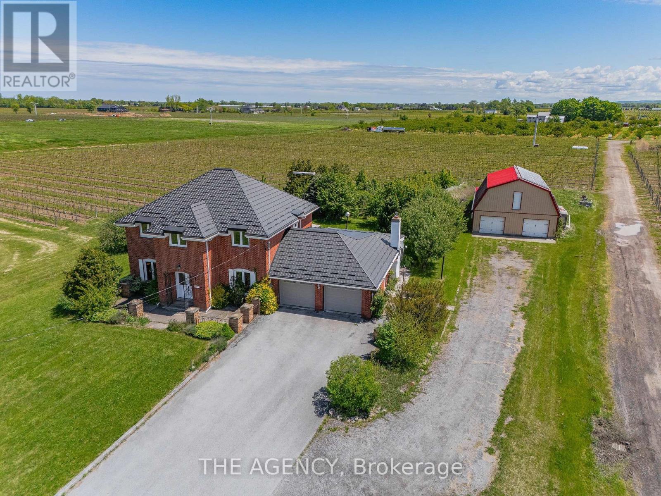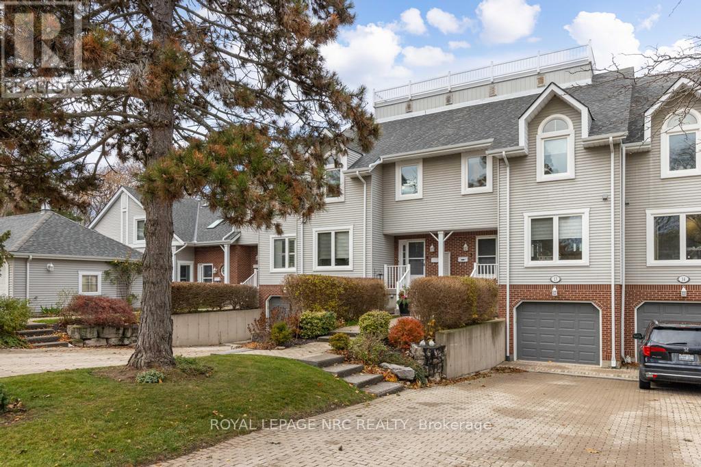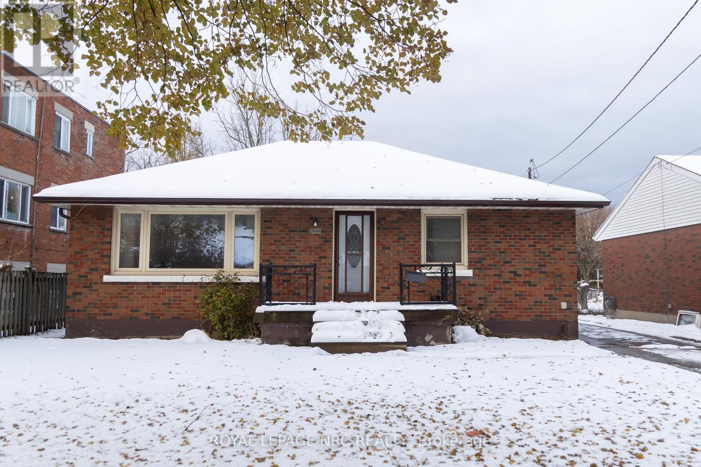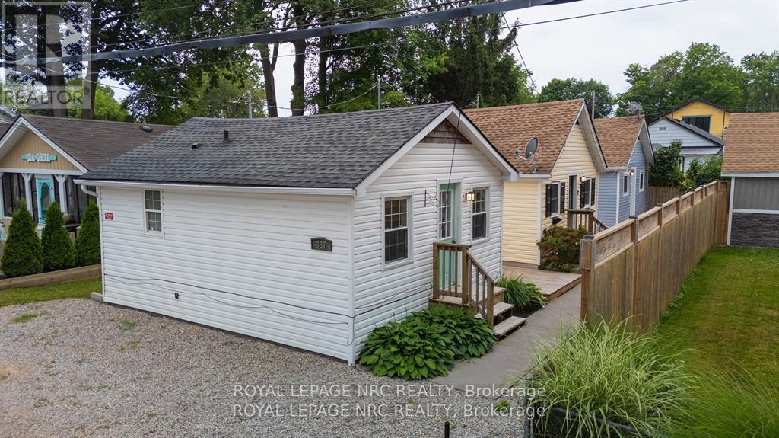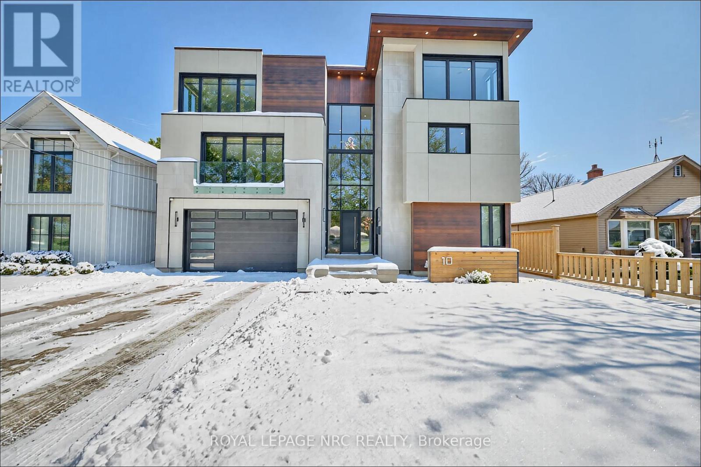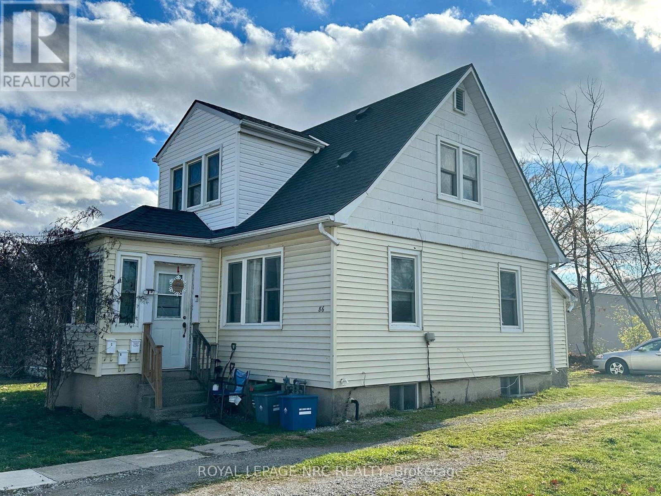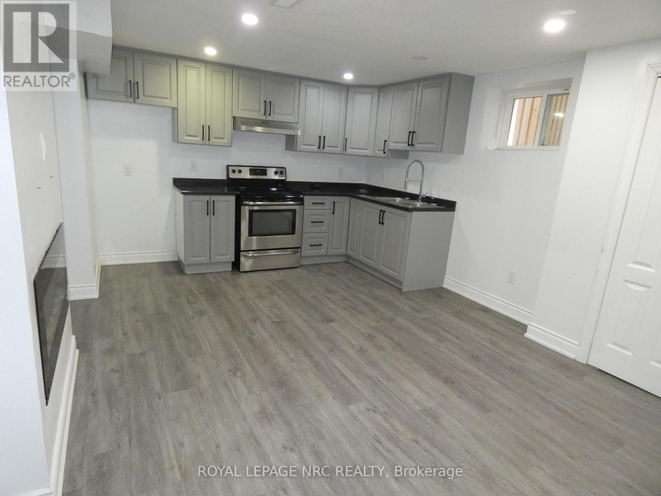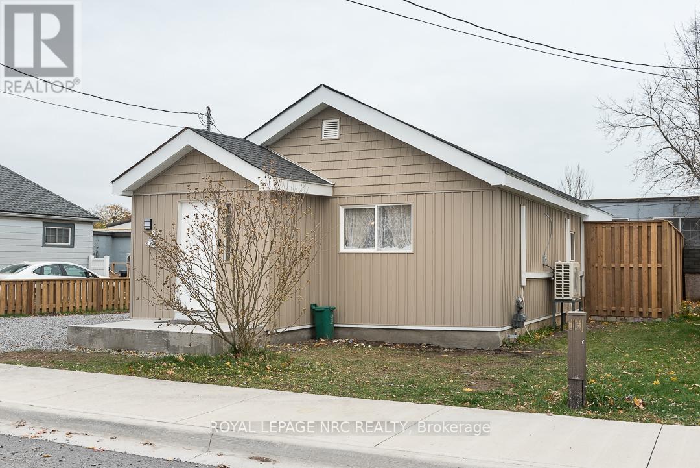Our Listings
Browse our catalog of listings and find your perfect home today.
1053 Line 3 Road
Niagara-On-The-Lake, Ontario
Beautifully maintained custom 2-storey home situated on 2 picturesque acres, surrounded by vineyards! This 3368sqft home showcases several living spaces, ideal for multi-generational & growing families. Welcoming front porch leads into a spacious foyer. French doors open into a lovely den/music room with a cathedral ceiling and a large window overlooking the landscaped front yard. The living room has a focal fireplace, flanked by beautiful windows. This house is designed for entertaining. The kitchen is the centre of the home. Sit down and sample a glass of local wine at the oversized centre island and enjoy an amazing meal with family and friends in the formal dining room. Generous main floor laundry room opens opens to screened-in15x14 porch and to a separate covered deck, ideal for barbecuing in any weather. The main floor also includes a two piece guest bathroom, and the primary bedroom suite with double entry doors, walk-in closet and updated 3-piece ensuite bath. Stand-alone glass shower with rain shower head for the perfect spa experience. Spacious mud room off of the 2 car garage has large double closets and leads into a very spacious office with separate entry. Primary bedroom/ensuite/office have California shutters. On the second floor, two bedrooms share a generous jack and jill bath, each with their own vanity. The second bedroom has a gorgeous window seat overlooking the backyard and the lush surrounding vineyards. The third bedroom, upper hall and stairs showcase brand new carpeting. The second floor also includes a huge bonus room, as well as a large dressing room custom furnished by Closets By Design. The basement is the perfect in-law suite with over 1300 sqft of living space, private entrance, and brand new flooring, gas fireplace and all new kitchen appliances! New furnace and hot water heater as well. 40x60 machine shed has 2 large bays perfect for large vehicles and equipment. One side also serves as a workshop with heated floors! (id:53712)
Royal LePage NRC Realty
1108 - 35 Towering Heights Boulevard
St. Catharines, Ontario
Penthouse Perfection Awaits at Centennial Tower! Welcome to this rare and exceptional Penthouse unit, the largest floorplan available at approximately 1200 square feet, offering worry-free, luxurious living in St. Catharines' vibrant South End. Located on the 11th floor, this spacious home boasts two bedrooms and two bathrooms (including a Primary Suite with a private ensuite and balcony), complemented by an open-concept living and dining area perfect for entertaining. Panoramic windows and two exclusive balconies provide breathtaking, sweeping views of the city, Lake Ontario, Burgoyne Woods, and the Garden City Skyway. Enjoy the exclusivity of on-floor laundry shared only by Penthouse owners, along with a secure, smoke-free, and pet-friendly community. The building is extremely well-maintained and offers a comprehensive list of amenities, including an indoor swimming pool, exercise room, sauna, games room, media room, party room, and an outdoor BBQ area. Your condo fee is truly worry-free, as it includes all utilities. With an exclusive storage locker and onsite parking starting at just $20/month, this property is perfectly situated near Downtown, Brock University, and the Pen Centre, surrounded by beautiful wooded areas. Ideal for downsizers, first-time buyers, or investors, this is an incredible opportunity-book your private tour today! (id:53712)
Royal LePage NRC Realty
3 - 74 Queens Circle
Fort Erie, Ontario
Discover a great chance to establish your business in the vibrant center of Crystal Beach. This commercial unit offers strong visibility and an affordable way to get started. The space faces Belfast Rd. and provides convenient parking for customers or staff. Applicants will need to complete an application and undergo a credit check. Utilities are covered in the rent, and the landlord is seeking a minimum 3-year lease commitment. Schedule your private viewing whenever you're ready. (id:53712)
Royal LePage NRC Realty
631 Four Mile Creek Road
Niagara-On-The-Lake, Ontario
Set on over 9 acres in the heart of Niagara wine country, this 5-bedroom, 2-storey brick home offers a rare opportunity to own a sprawling countryside estate in St. Davids. Surrounded by approximately 8 acres of mature grape vines, the property blends natural beauty with everyday comfort and functionality. Step inside to a spacious main floor featuring freshly painted walls (2025), hardwood flooring, and a bright, open-concept layout. The large eat-in kitchen overlooks a cozy great room with a gas fireplace framed by a classic brick hearth and a skylight above. Patio doors lead to a four-season sunroom, perfect for entertaining year-round. A main floor office, formal dining room, and convenient laundry room to add to the home's thoughtful layout. Upstairs, you'll find generous bedrooms, all freshly painted, offering peaceful views of the surrounding vineyard. Outside, a detached two-storey barn (approx. 2,800 sq ft) provides ample storage or potential for workshop space and features a metal roof with warranty and owned solar panels. The long private driveway offers parking for 10+ vehicles, complemented by a two-car attached garage. Enjoy the charm of country living with the convenience of being just minutes from world-class wineries, golf, and amenities in Niagara-on-the-Lake. Whether youre looking for a family home, hobby vineyard, or a unique property with space to grow, this estate is ready to welcome you home. (id:53712)
The Agency
Royal LePage NRC Realty
13 - 1 Lakeside Drive
St. Catharines, Ontario
There are homes by the lake, and then there are homes that quietly rise above them. 1 Lakeside Drive, Unit 13 is part of the highly regarded Newport Quay community, a coastal-inspired enclave shaped by its immediate access to Jones Beach, the marina, and scenic walking trails. Inside, the home opens with a sense of scale that is sure to surprise. The foyer features a beautiful stained-glass detail on the front door and guides you to a bright kitchen and a grand dining room ready for everyday meals and memorable gatherings. Beyond it, a sweeping living room is the statement space of the main floor. A fireplace creates a natural focal point and a full wall of windows fills the room with light while offering a walkout to a private balcony. Move to the second floor where a skylight casts soft daylight into the hallway. This level is peaceful and private, beginning with a primary suite that can accommodate a king-sized bed with room to spare. Double closets provide exceptional storage, while the ensuite offers a separate shower and a relaxing bathtub. The second bedroom is equally inviting and offers its own double closet. A 4-piece bath completes the floor. The lower level features a rec room with a fireplace and a walkout to a private patio. This space works effortlessly as an office, craft room, or a guest area. A 2-piece bath, interior garage access, and a laundry room round out this level. Throughout the home, every finish contributes to its warm, polished character. Engineered hardwood in rich brown tones, chic tiles, soft carpets, and bright whites come together to create an atmosphere that feels both sophisticated and warm. Beyond the walls of the home, the community offers an inground pool and a charming gazebo set among lush landscaping, providing the perfect place to unwind. In a community where the rhythm of the lake sets the pace, this remains a refined retreat for those who appreciate the value of quiet luxury and a setting that elevates everyday living. (id:53712)
Royal LePage NRC Realty
5905 Valley Way
Niagara Falls, Ontario
Welcome to 5905 Valley Way - a well-maintained brick bungalow set on a large private lot with no rear neighbours in a desirable Niagara Falls neighbourhood. This property offers plenty of outdoor space for entertaining, gardening, or giving the kids room to play. Inside, you'll find bright, inviting living areas and a fully finished lower level with a separate entrance perfect for an in-law suite, guest space, or potential rental income. A double-car garage provides ample space for parking, storage, or projects and is ideal for a hobbyist or car enthusiast. Located in a highly walkable area, you're close to top-rated schools, parks, shopping, restaurants, and transit, offering all the benefits of city living in a quiet, family-friendly setting. Offering a rare mix of privacy, functionality, and flexibility, this home is a great fit for families, investors, or downsizers seeking single-floor living and strong future resale potential in one of Niagara Falls' most sought-after communities. (id:53712)
Royal LePage NRC Realty
Revel Realty Inc.
387 Elmwood Avenue
Fort Erie, Ontario
3 FULLY DETACHED BUNGALOWS, SOLD AS A PACKAGED DEAL. Just steps to Crystal Beach & a short stroll to shopping, and restaurants, this unique triplex is sure to impress. 387 Elmwood Avenue features 3 detached, 1 bedroom bungalows. For those looking to host an airbnb or have the best place to enjoy their summer months with friends and family, this trio ticks all the boxes. These homes are winterized & made for year round living! Over the last 13 years the cottages have had a major revamp including foam insulated walls, ceilings & crawl spaces; windows; roofs on 2 (2018); vinyl siding; private decks; new kitchens & baths; flooring; paint; stamped concrete walkway; wiring; plumbing and more. They each have their own ductless heat & AC units (installed in 2022) as well as electric baseboards. All 3 units are bright and fresh 1 bedrooms, with 4 piece bathrooms, open concept kitchen/living & vaulted ceilings. If you've watched the growth of the Tiny House movement over the years and you're ready to simplify & downsize your life, or looking to expand the rental portfolio, all three units are vacant and ready for your future plans. (id:53712)
Royal LePage NRC Realty
10 Pawling Street
St. Catharines, Ontario
Breathtaking 3 storey custom-built luxury home, ideally situated in the heart of Port Dalhousie, one of Ontario's most sought-after lakeside communities. This thoughtfully designed and expertly crafted home seamlessly integrates elegance, comfort and modern sophistication. Spanning over 6,700 sq ft of meticulously finished living space, this architectural gem features soaring ceilings, designer finishes, expansive windows and a harmonious indoor-outdoor connection.You are welcomed by an awe-inspiring foyer with open staircase ascending to the 2nd level, guiding you to the grand open-concept living area and dining room, separated by a striking 3-sided fireplace. The gourmet chefs kitchen is a culinary masterpiece, crafted to inspire creativity and delight the senses. Currently designated as a wellness room, this room offers a spacious and versatile space to suit your family's needs, with built-in shelving and electric fireplace. Savour tranquil mornings on your private glass-enclosed terrace as you take in views. Upstairs, the primary suite is a true sanctuary, complete with a spa-inspired ensuite and generous walk-in closet.The additional bedrooms, each with a walk-in closet and ensuite bath are spacious, filled with natural light and complemented by a laundry room and home office with walk-out to the 3rd level glass-enclosed terrace. A notable highlight of this property is the fully self-contained main floor 2-bedroom accessory suite with a private entrance - perfect for guests or as an income-generating rental. (Currently rented for $2,650/mo.) Stylish and spacious, the suite features its own kitchen, living room, baths and separate backyard space. The finished basement enhances the home's living experience. Located steps to the marina, boutique shops, dining and the shores of Lake Ontario, this is more than just a home, it's a lifestyle. Luxury, location and opportunity in one exquisite home. Seize the chance to own a piece of Port Dalhousie's finest real estate. (id:53712)
Royal LePage NRC Realty
86 Idylewylde Street
Fort Erie, Ontario
TRIPLEX! Looking for an investment property, to expand your rental portfolio, or an excellent opportunity to live in one unit and rent out the other two, then this might be the property for you. This triplex has three separate units, each with two bedrooms, one bathroom, a separate entrance, and parking for two vehicles for each unit. The main floor has a shared coin-operated laundry. All three units are currently rented. The tenants are not in a lease agreement and pay month-to-month. It has a great central location on a nice, quiet street close to the Niagara Boulevard, QEW, shopping, restaurants, parks, and just across the street from Our Lady of Victory school. (id:53712)
Royal LePage NRC Realty
Lower Unit - 7857 Sassafras Trail
Niagara Falls, Ontario
Available immediately. Nice 2 bedroom basement apartment. Also well suited for 1 bedroom apartment plus office/den. Separate side entrance. Separate hydro meter, rest of utilities split with main floor tenants. Great location, excellent schools. Shopping, Rec.Centre, quick highway access. Close proximity to new hospital. (id:53712)
Royal LePage NRC Realty
84 Idylewylde Place
Fort Erie, Ontario
Discover simple, stress-free living at this beautiful, cozy, 2 bedroom bungalow. Thoughtfully updated, this home delivers modern finishes and a bright, comfortable layout that's easy to maintain and instantly welcoming. Enjoy a bright eat-in kitchen and a heated front vestibule that keeps coats, boots and everyday essentials organized before entering the main living space. Everything has already been taken care of, so you can settle in without lifting a finger. Step outside and enjoy a low-maintenance backyard featuring a newly poured concrete deck, ideal for morning coffee or quiet evenings plus a shed that adds useful extra storage to help keep the home clutter free. You will also love the walkable location with Sugarbowl Park, the Fort Erie Public Library, and the Niagara River all within a 5 min walk from your doorstep. Whether you're starting out, simplifying your lifestyle, or looking for accessible one-floor living, this home brings together comfort, convenience, and a mobility-friendly floor plan in a great little pocket of Fort Erie! Seller is also willing to provide financing for Buyer's at terms favorable to both Buyer's and Seller (id:53712)
Royal LePage NRC Realty
729 King Street
Niagara-On-The-Lake, Ontario
A rare chance to secure a shovel-ready 17-unit, 3 story apartment project in one of Niagara Region's most desirable real estate markets. Located at the edge of the urban boundary in Old Town Niagara-on-the-Lake, this site backs onto Vineyards and is close to amenities including fantastic dining, theatre, pickleball, tennis, community center, wineries library, shops and Lake Ontario. All major municipal approvals and plans are in place, allowing investors to move directly into the construction phase. (id:53712)
Royal LePage NRC Realty
Ready to Buy?
We’re ready to assist you.

