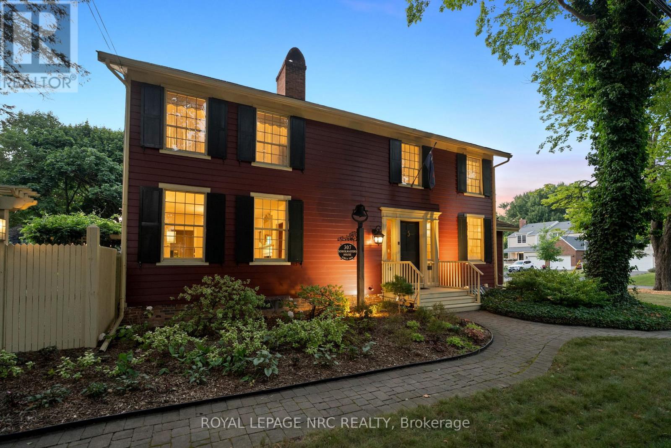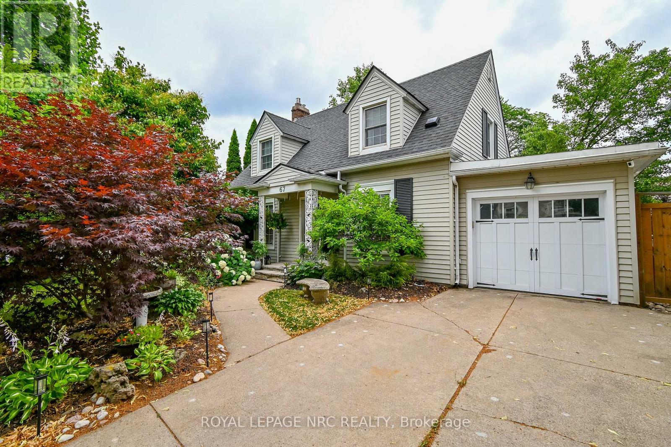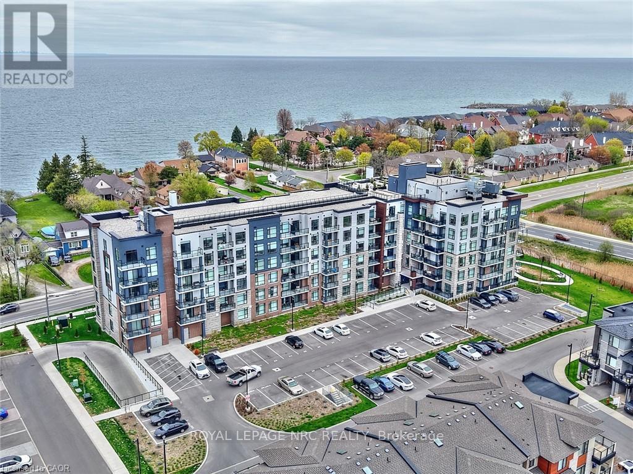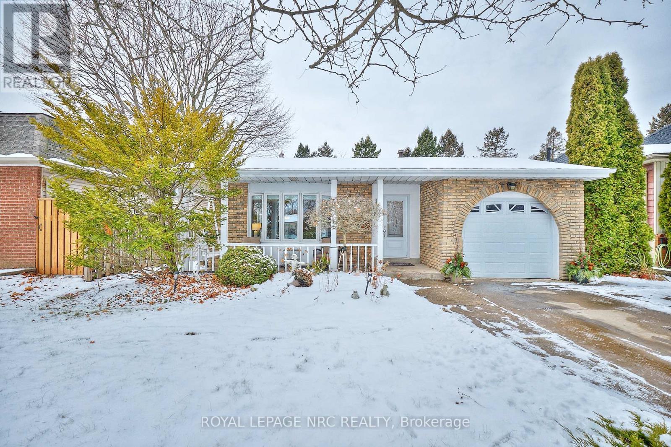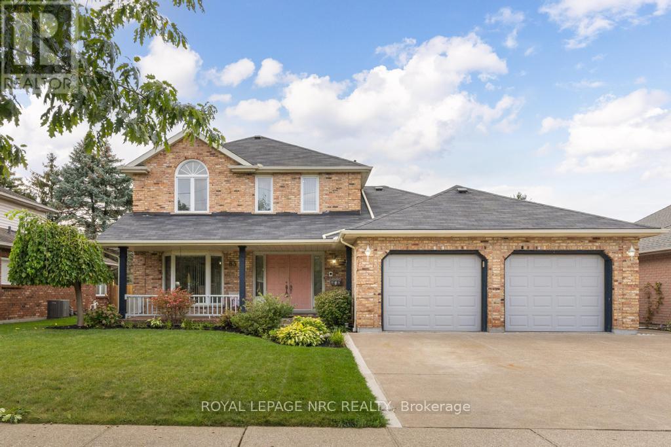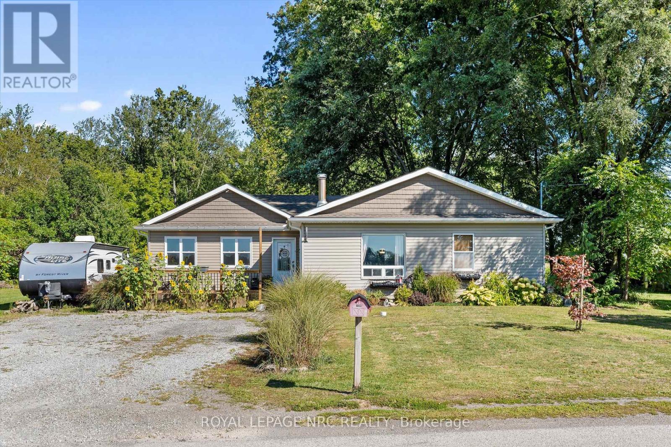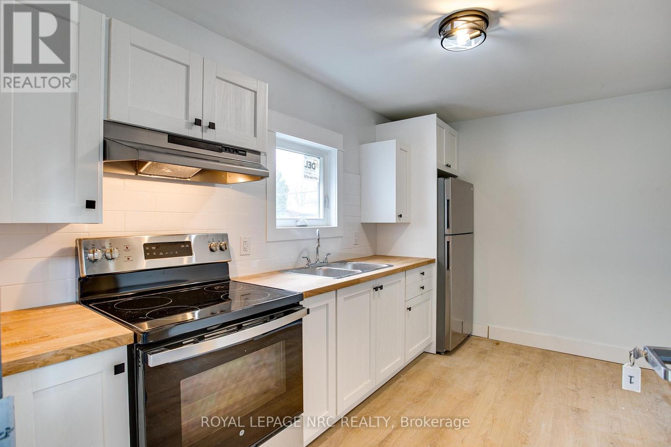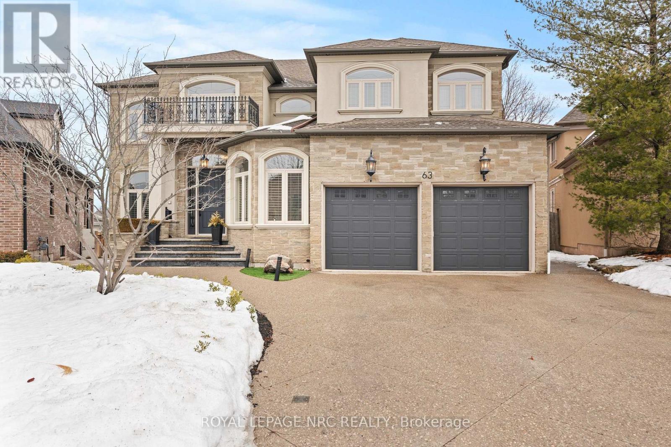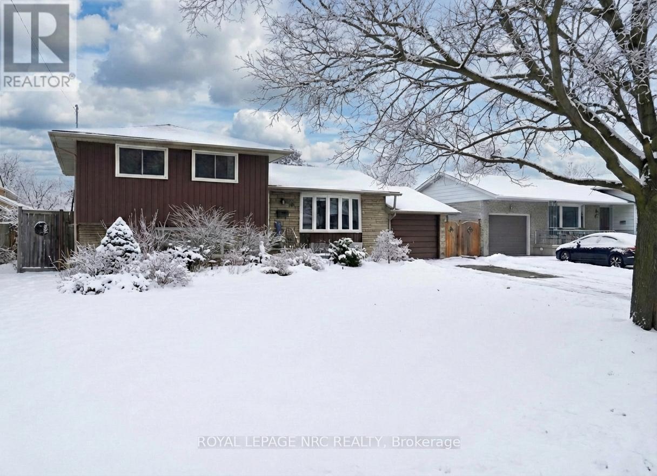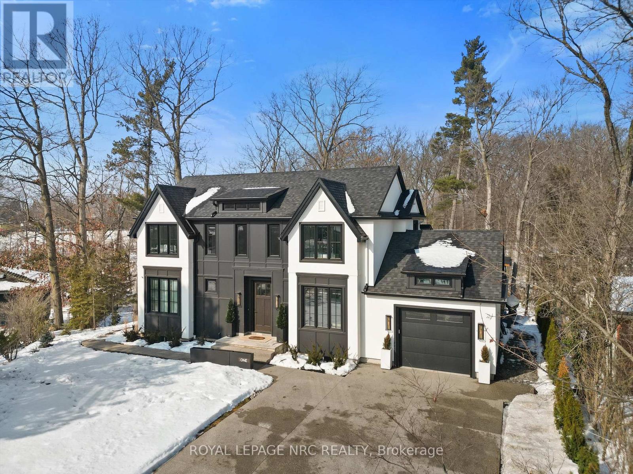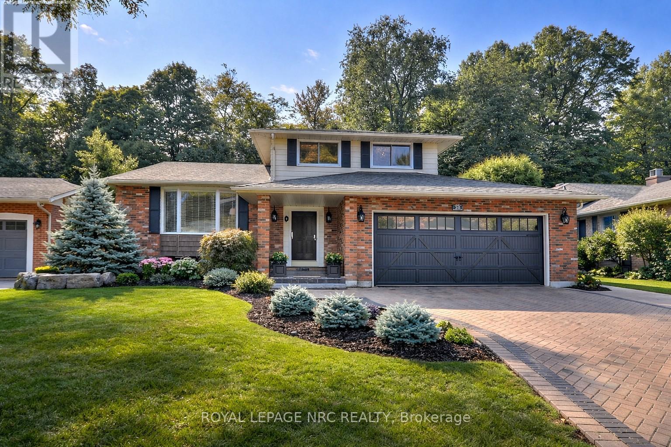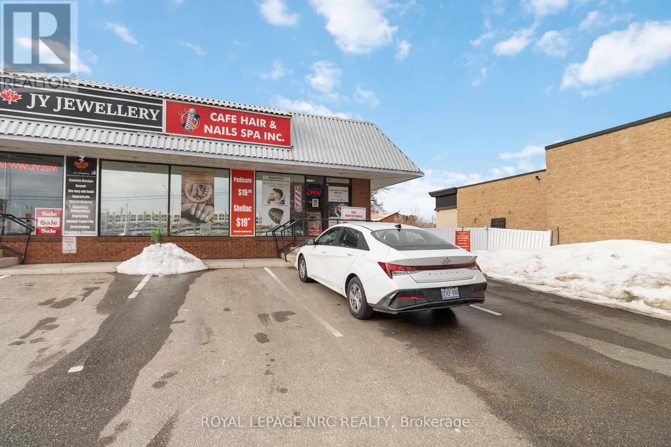Our Listings
Browse our catalog of listings and find your perfect home today.
307 Mississagua Street
Niagara-On-The-Lake, Ontario
Step into The Schoolmasters House, a beautifully preserved c.1818 residence that blends historic charm with modern comfort in the heart of Old Town Niagara-on-the-Lake. Set on a generous 144 x 104 ft lot with landscaped gardens and a tranquil fish pond. With four bedrooms, three of which include private ensuites, and two additional full bathrooms, this former Bed and Breakfast is ideal for extended families, home office, or rental use. Several bedrooms feature private entrances, making them perfect for guests or short-term stays. Original wide-plank wood floors run throughout the home there is no carpet while four wood-burning fireplaces and a gas fireplace add warmth and character to every space. The main floor includes a spacious primary bedroom with ensuite, a second full bathroom with a deep soaker tub, laundry, and a large family room that also offers space for a home office or hobby area. The chefs kitchen is outfitted with a professional gas stove, abundant prep surfaces, and generous storage. Meals can be served in the formal dining room or enjoyed casually at the large island with breakfast bar. Upstairs, you'll find two additional ensuite bedrooms one with private stairs and an exterior entrance alongside a fourth bedroom, another full bath, and a cozy sitting area. This multi-generational, multi-family home offers exceptional flexibility and income potential. The home also includes powered workshops, a garden shed, and a garbage shed. Major upgrades include a new cedar roof on the front (2021) and rear (2024), and updated furnace and central air in 2017. A heritage grant is available to assist with roofing on the addition along Gage Street. This is a rare opportunity to own a piece of Niagara-on-the-Lakes history, with timeless character and modern convenience just steps from the shops, dining, and charm of Old Town. (id:53712)
Royal LePage NRC Realty
67 Hillcrest Avenue
St. Catharines, Ontario
Nestled on a tree-lined street overlooking Twelve Mile Creek, in one of the city's most cherished historic neighborhoods of Old Glenridge, this elegant Cape Cod updated and spacious 2 Bedroom, 2 Bath residence seamlessly blends timeless architecture with refined charm. Step inside to discover light-filled interiors with warm hardwood floors, Archways, French doors, and artisan-crafted millwork. You're immediately drawn down the hall to the Family Room filled with glass windows, but your journey begins at the entrance where french doors invite you to the Living Room featuring a decorative fireplace mantel. The formal Dining area is perfect for entertaining larger gatherings. Nearby is a Chefs Kitchen with ample cabinetry, accent doors, stone countertops, and a brick-style backsplash. A bonus built-in Breakfast Nook offers a cozy spot to enjoy your coffee and morning read.Through the Family Room windows, lush, meticulously landscaped gardens create a living tapestry of greenery and color, offering serene views that change beautifully with the seasons. The private yard is easily accessible and perfect for alfresco dining and entertaining, space for the kids and pets to play, with a low-maintenance design that includes an integrated sprinkler system for effortless upkeep. Upstairs, spacious Bedrooms provide tranquil retreats with picturesque views. The basement(poured concrete), brightened by three windows, offers a blank canvas ready to be transformed into the space whether additional bedrooms, home office, media room, or guest suite. Rich in character and beautifully maintained, this home is within walking distance to parks, trails, St. Catharines Golf & Country Club, Ridley College, downtown boutiques, cafés and cultural landmarks. Updates A/C '23, Furnace '22, Deck & Patio '23, Kitchen '19 & Baths '20, Roof & Windows '17. (id:53712)
Royal LePage NRC Realty
501 - 600 North Service Road
Hamilton, Ontario
Fantastic Opportunity in STONEY CREEK'S coveted waterfront neighbourhood! Stylish two bedroom unit with 2 parking spots! Custom glass shower with recessed lighting, modern kitchen with extended cabinets, stainless steel appliances, and vinyl plank floors. Enjoy the COMO's thoughtfully designed amenities, including an indoor social room, a rooftop BBQ and lounge area for entertaining, a bark park for your furry friends, and even a bark spa! Includes 1 underground parking, 1 on ground parking and a locker for extra storage. Great Hwy access, shopping, park, trails, and waterfront nearby. Don't miss out! (id:53712)
Royal LePage NRC Realty
29 Westgate Park Drive
St. Catharines, Ontario
What can I say about the most perfect 3+1 bdrm 4 lvl backsplit..except that its been lovingly cared for and completely renovated in 2018 and sits beautifully with Lake Ontario view from the upper bdrms. Situated in the most family friendly neighbourhoods close to great schools and steps to Port Dalhousie and waterfront walking trails. In 2018 the owners did a huge renovation, floor to ceiling in the entire house and (11) upgraded windows, new flooring, crown moulding, pot lighting, light fixtures, new grg door and roof shingles, both bathrooms refurbished and enlarged and upstairs one is now a spa like bathroom with separate soaker tub, separate walk in shower and is light and bright. And what a gorgeous new kitchen! There is a wood burning f/p in lower lvl family rm and a gas f/p on main living area. The laundry room was renovated in 2024. Furnace 2021 and new patio deck with composite wood added in 2022. The backyard is beautifully landscaped with gorgeous perennials. A stone patio added at the back of property in 2021 for the firepit. Simply enjoy the sounds of birds in the trees out back or sit on the back deck and watch sunsets or sit on front porch and enjoy your morning coffee with the sunrise. ESA certificate available (id:53712)
Royal LePage NRC Realty
83 First Street Louth
St. Catharines, Ontario
There's something timeless about a home that has been loved by the same family since day one. That feeling of comfort and permanence begins the moment you arrive at this classic 2-storey in a sought-after St. Catharines neighbourhood. With its double garage, covered front porch, bay window, and welcoming double doors, curb appeal comes naturally here. Set back on a generous lawn with low-maintenance yet charming gardens, the house makes an impression before you even step inside. The main floor opens with a grand curved staircase in the foyer, setting the stage for the character and space that define this home. From here, you'll find a family room anchored by a bay window, flowing seamlessly into a formal dining room. The eat-in kitchen sits at the heart of the home and connects directly to the sunken living room where a fireplace and oversized window create that classic, movie-like atmosphere. Just beyond, a 3-season sunroom opens onto the backyard. With an inground pool, shed, fenced yard, and low-maintenance gardens, this space is ready for entertaining or unwinding. Also on this level: a powder room and a laundry room that doubles as a mudroom. Upstairs, 3 large bedrooms offer plenty of room for everyone. The primary bedroom includes a walk-in closet, while the others feature double closets. A skylight and high ceilings brighten the landing, while a 4-piece bath with a jacuzzi tub and separate shower serves the level. The basement expands the living space even further with a massive rec room perfect for a home theatre, games area, or gym. A 4th bedroom, 4-piece bath, cold cellar, and abundant storage complete this level. With hardwood floors throughout the main and second levels, classic French doors, thoughtful light fixtures, and features that never go out of style, this is a quintessential family home in a location that connects you to parks, schools, and shopping. With space to spare and stories still to tell, this home is ready for its next chapter! (id:53712)
Royal LePage NRC Realty
53170 Willford Road
Wainfleet, Ontario
Wake up to views of a tree farm and enjoy coffee in a backyard with no rear neighbours-just open grass and perimeter trees. This isn't just a house; it's the rural lifestyle you've been waiting for, without the renovation headaches. Extensively renovated and expanded, this home features a modern addition that adds a spacious primary bedroom, sparkling new bathroom, and a finished basement(with large windows) perfect for family movie nights, newer custom kitchen. Whether you're escaping the city or looking for something new in the country but close to city amenities, this property offers the space one wants, a rural setting to enjoy and a home ready to move into. (id:53712)
Royal LePage NRC Realty
2 - 316 Elmwood Avenue
Fort Erie, Ontario
AVAILABLE IMMEDIATELY - Be the first to live in this brand new, fully renovated main-floor 2-bedroom unit in Crystal Beach. Bright, clean, and modern, this apartment has a smart layout with no wasted space. The primary bedroom is comfortable with good natural light, and the second bedroom works well for guests, a home office, or extra storage. Main-floor living means easy access with no stairs, plus one assigned parking space. Hydro only, no gas bills, keeps monthly costs under control, and there's in-unit laundry and updated finishes throughout. The exterior is a few months away from a makeover, as well. Get in on it! Just minutes from the beach, shops, and restaurants, this is a sharp, affordable Crystal Beach rental that's ready for you to move in now. (id:53712)
Royal LePage NRC Realty
63 Terrace Drive
Grimsby, Ontario
Welcome to a truly exceptional home in one of the most sought after neighborhoods in Grimsby, showcasing a generous open-concept main floor, thoughtful design, high-end upgrades, and impressive outdoor entertaining space. Close to all conveniences and great schools! From the moment you arrive, the exposed aggregate driveway and striking brick-and-stucco exterior set the tone. Step inside to a breathtaking two-storey front entrance with a floor-to-ceiling accent wall. At the heart of the home is a show-stopping chef's kitchen featuring quartz countertops, premium Kitchencraft cabinetry, built-in appliances, a double oven, and custom built-ins - perfectly designed for both entertaining and everyday living. The open-concept layout flows into spacious living areas, 10 foot high ceilings, highlighted by three gas fireplaces (one on the lower level). Upstairs offers four generously sized bedrooms, including a luxurious primary retreat with walk-out balcony and spa-inspired ensuite. Convenient upper-level laundry adds everyday practicality, while a second laundry area is located in the finished basement. The fully finished lower level expands your living space with a large family room, wet bar, additional bedroom, and a 3-piece bath, separate entrance - ideal for guests, teens, or multigenerational living. Step outside to your private backyard oasis: a saltwater pool with waterfall feature, new pool pump and motor ,fresh liner, and a brand-new Cal Spa hot tub. Entertain all summer long with dual gas BBQ hookups, ceiling speakers outdoors, and a rare outdoor bathroom complete with shower and vanity. With 3,885 sq ft above grade (with additional finished lower level), a double car garage plus parking for four, this is a rare opportunity to own a move-in-ready home that truly delivers on comfort and everyday luxury. (id:53712)
Royal LePage NRC Realty
61 Prince Philip Drive
St. Catharines, Ontario
Spacious 1 bedroom basement apartment, offering comfort and convenience in a desirable location. The open-concept living and dining area provides plenty of room to relax, while the kitchen is equipped with ample cabinetry and counter space. The generous bedroom includes a double closet and the updated 3pc bathroom adds a fresh touch.This suite also features a private entrance, shared laundry and one driveway parking space. Situated close to transit, shopping, schools and amenities, its the perfect home for singles or couples seeking an affordable and well-maintained rental option. (id:53712)
Royal LePage NRC Realty
1 Briarfield Crescent
St. Catharines, Ontario
Welcome to 1 Briarfield Crescent - a custom-built estate quietly positioned at the end of a prestigious crescent in Glenridge's coveted Brock Bench enclave. Set on a massive pie shaped lot backing onto protected ravine and forest, this property offers rare privacy with no rear neighbours in one of Niagara's most exclusive settings. Built four years ago with uncompromising attention to detail, this two-storey residence balances architectural drama with refined functionality. The soaring two-storey great room is framed by a striking wall of glass overlooking tranquil forest, flooding the home with natural light. The chef's kitchen is designed for elevated entertaining, featuring a Thermador range and dishwasher, expansive 10-foot island, 4-foot Galley sink system with premium attachments, 80-bottle wine fridge, and a custom walk-in butler's pantry. The main-floor primary suite offers private patio access, spa-inspired ensuite, and separate his-and-hers closets. Electric dual blinds (sheer and blackout) provide effortless comfort throughout. Upstairs are four spacious bedrooms and two intelligently designed bathrooms with separated sink and water closet areas for practical family living. Ten-foot ceilings on the main floor and basement, and nine-foot ceilings upstairs, enhance the home's scale. The partially finished basement includes a two-piece bath with rough-in for a future shower. Sliding doors open to an expansive deck with glass railings, covered lounge area, BBQ space, and gas fire pit - all overlooking protected ravine views. Walkable to St. Peter Catholic School and minutes to Brock University, this is a rare opportunity to own a statement property offering privacy, architectural presence, and move-in-ready luxury without the wait to build. (id:53712)
Royal LePage NRC Realty
28 Spruceside Crescent
Pelham, Ontario
Catch me if you can! Surrounded by mature trees on a quiet Fonthill street, 28 Spruceside offers a beautifully updated home in a peaceful natural setting where privacy and comfort come together. Backing onto a tranquil greenbelt with direct access to the Steve Bauer Trail, the property delivers a Muskoka-like setting right in town. Enjoy the expansive deck surrounded by mature specimen trees and professionally landscaped grounds with armour stone accents and an elegant interlocking brick driveway. A covered front porch with striking black stone detail creates a welcoming first impression. The double garage comfortably fits two SUVs and features professionally finished epoxy floors and a designer garage door. Inside, the home presents a bright, inviting interior with neutral tones and quality craftsmanship throughout. The main level is designed for everyday living and entertaining, featuring a formal living room with white, inviting electric fireplace included, separate dining room, eat-in kitchen with updated appliances, main-floor laundry with newer European washer and dryer, and a warm family room with wood-burning fireplace and walkout to the private backyard retreat. Upstairs offers two generous bedrooms plus a spacious primary suite with ensuite privilege to a beautifully renovated 5 pcs. bathroom. The finished lower level expands the living space with a large recreation room and a fourth bedroom or home office - ideal for today's flexible lifestyle, guest space, or quiet workspace. Additional highlights include solid maple hardwood, Italian porcelain and luxury vinyl tile flooring, crown moulding, wainscoting, and a staircase with solid maple posts and stainless steel balusters. Major updates include a newer roof (approx. 2021) and updated appliances for added peace of mind. Fonthill blends village charm, tree-lined streets, boutique amenities, scenic trails, wineries and celebrated fairways nearby - a community where lifestyle and location meet. Come & See (id:53712)
Royal LePage NRC Realty
B - 207 Cross Street
Oakville, Ontario
Exceptional turnkey opportunity to own a fully equipped Beauty, Hair & Nail Salon in a prime Oakville location directly across from the Oakville GO Station. Situated in a high-traffic, high-visibility area and surrounded by restaurants, shopping, and professional services, this location offers excellent exposure and steady foot traffic, with ample onsite parking and easy access to major highways. This owner/operator business is being offered fully equipped, including all chattels, equipment, inventory, leasehold improvements, and business assets, allowing for seamless day-one operation. The well designed layout features two private treatment rooms, a dedicated nail bar area with manicure tables, two pedicure chairs, three barber chairs, one hairstylist chair, a hair washing sink, washroom, and additional basement storage space. An outstanding opportunity for beauty professionals or entrepreneurs looking to establish or expand in one of Oakville's most desirable commercial nodes. (id:53712)
Royal LePage NRC Realty
Ready to Buy?
We’re ready to assist you.

