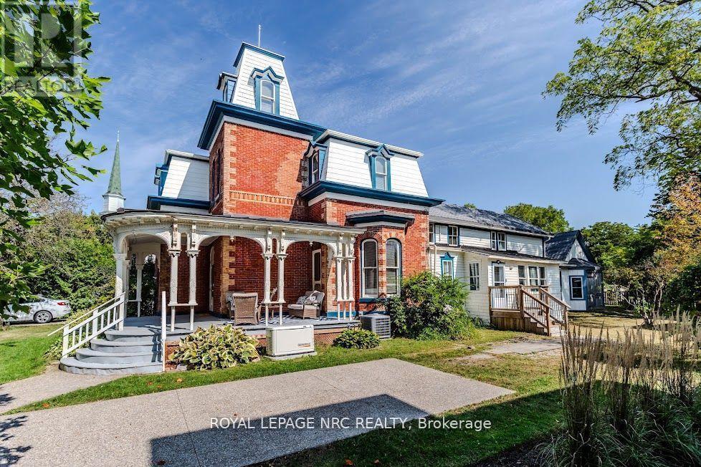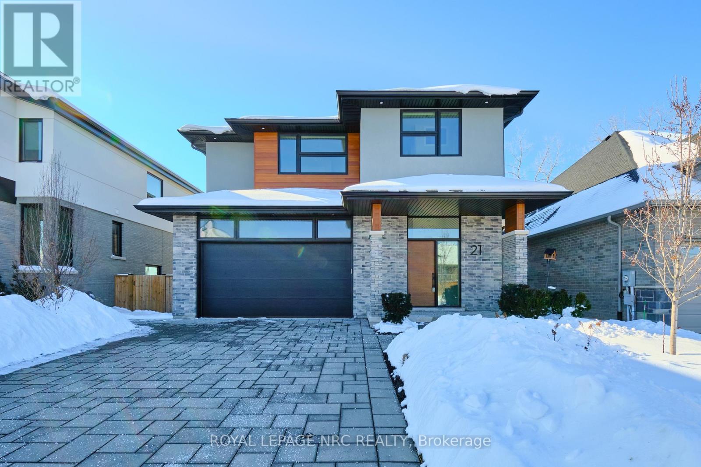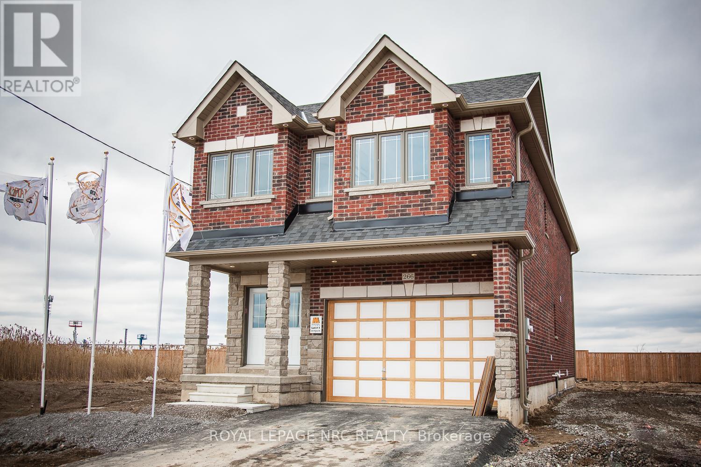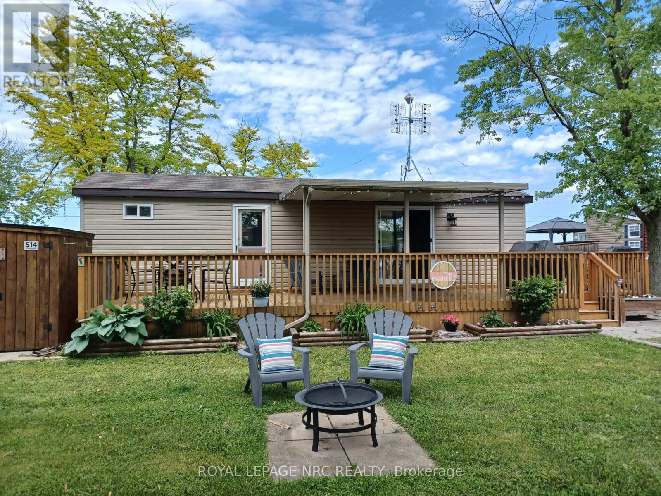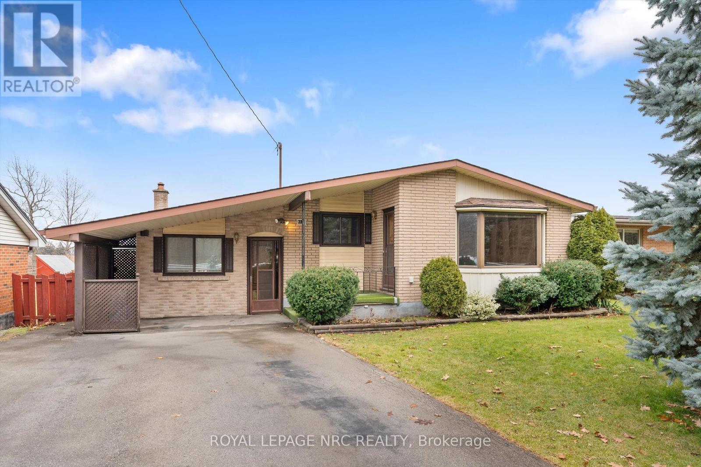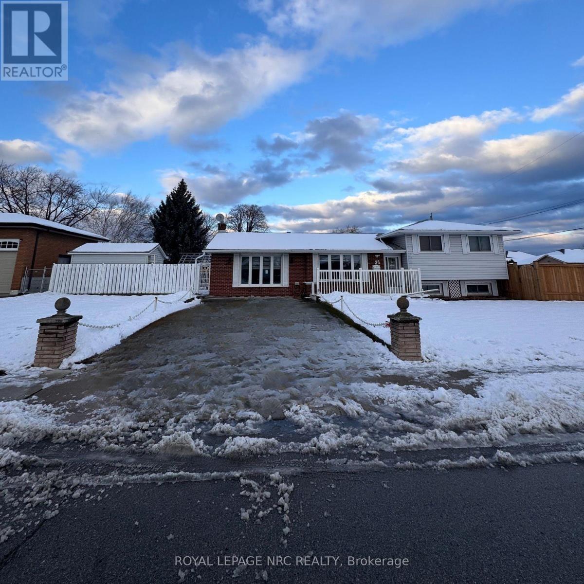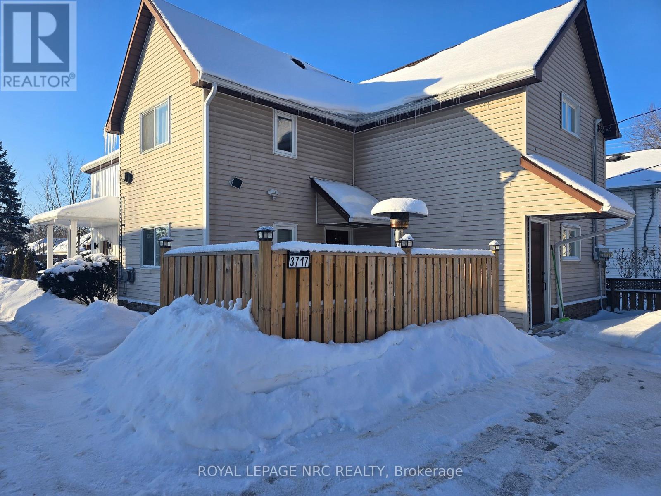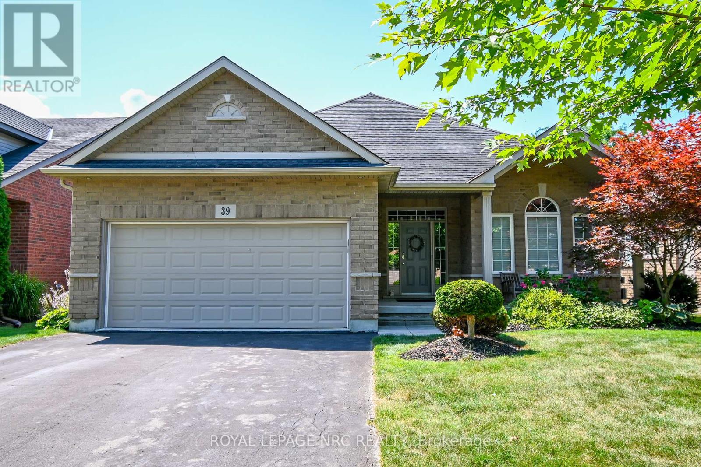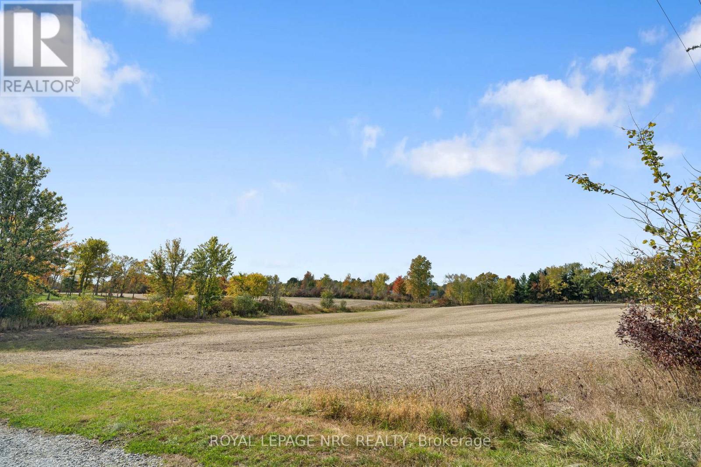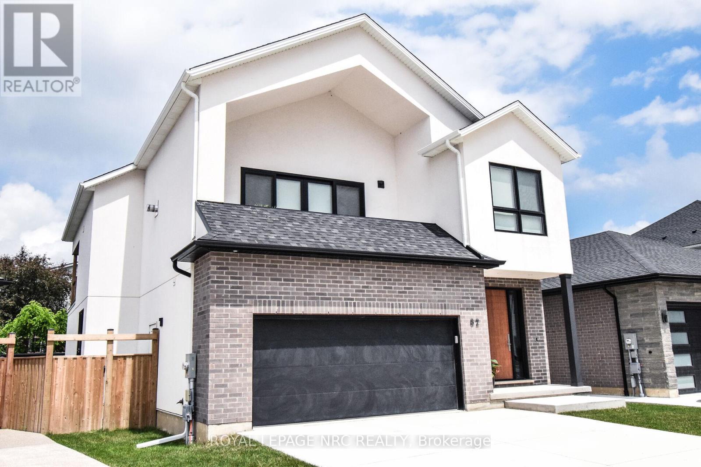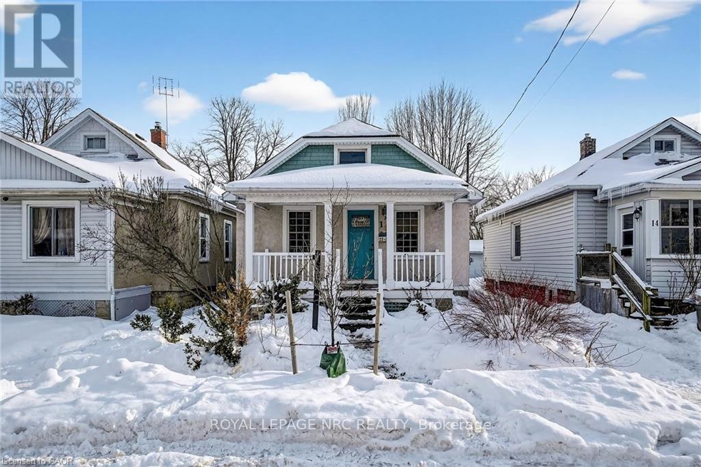Our Listings
Browse our catalog of listings and find your perfect home today.
348 Ridge Road
Fort Erie, Ontario
Located in the charming village of Ridgeway, 348 Ridge Road North offers a rare opportunity to own a historic gem. Built in the 1880s, this Second Empire-style home features a striking mansard roof and decorative dormers, blending timeless architecture with modern comfort. With over 2,800 square feet, the home offers six bedrooms and 2.5 bathrooms, including a main-floor primary bedroom and an updated main-floor bathroom with custom shower. The west-facing porch is the perfect place to relax and take in beautiful sunset views.Inside, original character details are thoughtfully paired with modern updates. The main floor features two parlours, a formal dining room, and a secondary dining area, ideal for everyday living or entertaining. High ceilings, large windows, original wood staircases, detailed trim, and two gas fireplaces-one with its original mantle-enhance the home's historic appeal. The renovated kitchen includes custom cabinetry, quartz countertops, and a copper sink, while central air ensures year-round comfort. Upstairs, five additional bedrooms and another 1.5-bath layout provide flexible space for family, guests, or a home office. Fresh paint and restored floors brighten many rooms throughout. Outside, a private rear deck, garden, and orchard create a welcoming space for entertaining, complemented by a workshop and ample storage. Recent updates include a concrete driveway, natural gas generator, and metal roof. Zoned CMU-4 for mixed use for a wide variety of options. Buyers are encouraged to verify permitted uses and zoning. Located in walkable downtown Ridgeway, this home is close to shops, dining, and community events, with the shores of Lake Erie just a short drive away-offering the perfect blend of small-town charm and lakeside living. (id:53712)
Royal LePage NRC Realty
21 Singer Street
Thorold, Ontario
Welcome to 21 Singer Street! Built by the incredible team at Rinaldi Homes, this 2 storey home offers 4 bedrooms, 4 bathrooms, and a finished walk out basement - all set on a premium lot. The main floor features gleaming wood look tile flooring, a spacious great room with large wall to wall windows and a linear gas fireplace, a large dining area overlooking the home's private covered deck adorned with aluminum/glass railings and a stunning kitchen outfitted with modern two tone cabinets, upgraded quartz counters, Frigidaire Professional appliances and a modern tile backsplash. Also on the main floor are a powder room and separate laundry room complete with gorgeous built-in cabinets. Travel upstairs to find gleaming hardwood floors, the serene primary bedroom suite complete with a custom walk-in closet and a private spa-like 4 piece ensuite bathroom, a 5 piece main bathroom and 2 large additional bedrooms (one with another walk-in closet). The walkout basement provides luxury vinyl flooring, a bright and spacious rec room with access to the covered patio, the huge fourth bedroom (or home gym!) and a full 3 piece bathroom. Two large storage areas make it easy to keep the house neat and tidy. The fully fenced rear yard offers plenty of emerald green lawn and a spacious covered patio. Parking for 6 vehicles available between the luxurious paver driveway and attached garage. This home is simply stunning and must be seen in person to experience all it has to offer. Easy access to highway 406, shopping, restaurants and so much more. Don't delay! Join the Merritt Meadows community today! (id:53712)
Royal LePage NRC Realty
266 Palace Street
Thorold, Ontario
Welcome to the Artisan Ridge model home. Enter through the exterior double doors to a large foyer and hallway. This leads to a large open-concept main floor with 9-foot ceilings and a chef's kitchen with quartz counters and stainless steel appliances. This home features hardwood floors throughout the main and second levels, an oak staircase, and castiron railings. On the second level, you will find 4 generously sized bedrooms, all connected to a bathroom. This property is minutes from major shopping centers, gyms, beautiful hiking trails, wineries, Brock University, and both Niagara College campuses. (id:53712)
Royal LePage NRC Realty
514 - 1501 Line 8 Road
Niagara-On-The-Lake, Ontario
Exceptional Investment Opportunity in Niagara-on-the-Lake Introducing Unit 514 at 1501 Line 8 Road, a delightful and fully-furnished resort cottage that offers both comfort and rental potential. Situated in the sought-after Vine Ridge Resort, this two-bedroom, one-bathroom cottage is the perfect retreat for relaxation or investment. The resort operates from May 1st to October 31st and features a variety of impressive amenities, including an inground pool, splash pad, multi-sports courts, picnic areas, playground, Kids Club, and convenient on-site laundry facilities.Upon entering, you will be greeted by a bright and spacious interior with an abundance of natural light. The open-concept design is highlighted by neutral colours throughout, complemented by modern laminate flooring and stylish lighting fixtures. The well-equipped kitchen boasts laminate countertops, black appliances, ample storage, and a breakfast bar with seating for two perfect for casual dining. The living room is generous in size and offers vaulted ceilings, along with direct access to the expansive deck.The two bedrooms have been thoughtfully designed, including a primary bedroom with plentiful closet space and a second bedroom with inventive sleeping arrangements, featuring a bunk bed. The four-piece bathroom adds further convenience and comfort to the space.The oversized deck is ideal for both entertaining and unwinding, featuring a hardtop awning, an outdoor dining set, Muskoka chairs, and a fire pit an excellent place to enjoy relaxing evenings outdoors.This remarkable location is nestled in the heart of Wine Country, just minutes away from Niagara Falls, Niagara-on-the-Lake, local wineries, shopping outlets, and golf courses. Whether you are seeking a peaceful getaway or a lucrative investment property, this cottage is truly a unique opportunity. Do not miss your chance to own this exceptional vacation home! Fees Paid for the season. Nothing to do but enjoy! (id:53712)
Royal LePage NRC Realty
4119 Aberdeen Road
Lincoln, Ontario
SOLID, AFFORDABLE, GREAT LOCATION! Rear view of vineyards and directly across from Greenbelt land, yet just a 2-minute drive to downtown Beamsville, this solid, brick 1,501 sq ft 3+1 bedroom, 2 bathroom (1+1) bungalow offers peaceful country living with city conveniences. Set on a generous sized lot with a double drive, this home enjoys vineyard views from the living room and serene forest views from the family and dining rooms. The bright and spacious main floor features a combined family room and dining area with original hardwood floors, a kitchen with ample wood cabinetry and including a dishwasher, three bedrooms with good closet space and a 4-piece bathroom. The former garage has been converted into a comfortable living room with an electric fireplace and sliding doors leading to the rear concrete deck with picturesque vineyard views, and includes a convenient 2-piece bathroom. The partially finished basement provides additional living space with a large rec room, fourth bedroom, laundry room, and a bonus storage room containing a cold storage/cantina and two additional large closets. Municipal water, a high-efficiency furnace, on-demand hot water heater, and central vac add to the home's practicality. Located less than 1 km from two estate wineries, 1 km to downtown Beamsville and just minutes to schools, shopping, restaurants, cafés, and easy QEW access for commuting, this property offers a rare blend of scenic surroundings and everyday convenience. (id:53712)
Royal LePage NRC Realty
35 Eugene Street
Hamilton, Ontario
Welcome to 35 Eugene St, a standout detached home that perfectly balances classic comfort with an incredible outdoor lifestyle. Positioned as a prime corner unit, this property commands attention with its impressive curb appeal and sits on an expansive, oversized lot that is a rare find in the city. Inside, the home offers a spacious and bright layout featuring three well-appointed bedrooms and two full bathrooms, ensuring plenty of space for family life or hosting guests. The heart of the home is designed for versatility, while the fully finished basement serves as a massive bonus-ideal for a high-end media room, a private home office, or a dedicated fitness studio. With the added privacy and natural light that only a corner lot can provide, this residence feels like a true sanctuary where you can host grand summer BBQs, cultivate a lush garden, or simply enjoy the rare luxury of wide-open space.The location is a dream for commuters and families alike, nestled in a welcoming and established neighbourhood. You are positioned just 2 minutes from the Red Hill Valley Parkway and the QEW, making trips to the other cities incredibly efficient, and only 5 minutes from the Confederation GO Station for a stress-free transit experience. Convenience is truly at your doorstep, as you are mere steps away from vibrant local plazas featuring a variety of grocery stores, popular restaurants, and essential daily shops. Nature lovers will also appreciate being close to the Red Hill Valley Trail and local parks, providing the perfect backdrop for weekend walks and outdoor adventures. This is a rare opportunity to lease this amazing place and call it your home. (id:53712)
Royal LePage NRC Realty
10592 Woodland Drive
Wainfleet, Ontario
Custom-built in 1972 and cherished by the same family ever since, this raised bungalow is full of stories and ready for new ones. You can almost picture the Christmas dinners, Easter egg hunts, and Thanksgiving feasts that have filled these walls for decades. After all that turkey and stuffing, its just a short stroll down the deeded access path to the lake the perfect place to walk it off. The main floor is bright and welcoming, thanks to the oversized window that lets the sunlight pour into the living room. On chilly nights, you'll want to curl up by the wood-burning fireplace, hot apple cider in hand. The kitchen and dining room flow together in an open-concept design, complete with granite counters and a walkout to the covered patio, ideal for morning coffee or summer barbecues. On the main floor, you'll find two bedrooms and a bath with tub, while the lower level offers a third bedroom and a bonus craft room that could easily become a fourth bed. Theres also a laundry/utility room with an extra shower and, of course, plenty of storage tucked away. For those with hobbies (or too many tools), you'll love the attached garages one single-car with workshop space plus an additional 1.5-car garage along with two oversized sheds. Whether you're tinkering, woodworking, or just hiding away the patio furniture, theres space for it all. A block from the Quarry and the shores of Lake Erie, this property also comes with deeded beach access. With a little love (and maybe a few 70s design throwbacks), this home could easily become your forever place by the lake. Please note there is a 3 piece bathroom on the main floor and the basement has a bonus shower in the laundry room but it is not a full bathroom. Lot lines outlined in photos are approximate. (id:53712)
Royal LePage NRC Realty
Main - 3717 Hibbard Street
Fort Erie, Ontario
In the heart of downtown Ridgeway, here is an excellent opportunity to lease a renovated main floor apartment with 700 square feet of luxury finishes. This bright, open-concept unit features a spacious bedroom and bathroom, stainless steel appliances including a stove, fridge, double sink, and a washer/dryer combo. Large new windows with noise reduction feature, flood the living space with natural light, while vinyl plank flooring throughout, with a real wood pattern and ample storage add everyday practicality. Heating and cooling are provided by efficient ductless wall units. While all appliances and heating and cooling are on eco smart, energy efficient systems. Window coverings and light fixtures included. Step outside to your own private patio with landscaping and snow removal handled by the property manager. One parking space is included, and the location places you just steps from Ridge Road North, shops, restaurants, parks, and all the charm of downtown Ridgeway. Ideal for a single professional, couple, or senior seeking something a little more unique than the typical rental. Water and Wi-Fi are included; tenants are responsible for electricity and tenant insurance. Flexible lease terms, including short-term options, are available. Walkable to grocery stores and everyday amenities. Landlord incentives available! (id:53712)
Royal LePage NRC Realty
39 Loretta Drive
Niagara-On-The-Lake, Ontario
Stunning Brick Bungalow in Coveted Virgil, Niagara-on-the-Lake. Beautifully maintained 3-bedroom, 2-bathroom brick bungalow offering 1,464 sq. ft. of refined, low-maintenance living in the heart of Virgil, one of Niagara-on-the-Lake's most desirable communities. Quiet, welcoming, and just minutes to wineries, golf, restaurants, and everyday amenities. Featuring 9-ft ceilings, wide hallways, and a bright open-concept layout, the home is thoughtfully designed for comfort and accessibility. The kitchen offers granite countertops, island seating, ceramic flooring, and a patio door leading to a private backyard with expansive deck and canopy. The primary bedroom includes a refreshed 3-piece ensuite (2018), while two additional bedrooms feature luxury vinyl flooring (2023). The family room is filled with natural light and is ideal for entertaining or relaxing, featuring hardwood flooring and a gas fireplace. The partially finished basement (2025) adds a very spacious recreation room with electric fireplace, pot lights, luxury vinyl flooring, bathroom rough-in, and excellent storage. Additional features include main floor laundry, central vacuum, double car garage with inside entry, underground sprinkler system, and landscaped gardens. This home is a rare opportunity to own a turnkey bungalow in a prime Niagara location. (id:53712)
Royal LePage NRC Realty
V/l Regional 27 Road
Wainfleet, Ontario
Located in the heart of rural Wainfleet, this 5.49-acre parcel of cleared land offers a rare opportunity to build your dream home in a tranquil, private setting, surrounded by executive homes. Located on a paved road just steps from Victoria Avenue (Hwy #24), this property provides easy access to the Q.E.W., making commuting a breeze while still allowing you to enjoy the serene beauty of rural life. This property is conveniently situated near multiple municipalities in the Niagara Peninsula, offering quick access to shopping, dining, and entertainment options. Just a 15-minute drive from Long Beach, you'll be able to enjoy the stunning shoreline of Lake Erie, while the Peace Bridge is only 50 minutes away, providing access to the US for shopping or flights from Buffalo. Currently leased and farmed, the property benefits from Farm Property Tax Credit status. Hydro is available at the lot line. Buyers are encouraged to perform due diligence regarding zoning, building permits, and other relevant fees. Whether you're looking to continue farming, land bank for future development, or take advantage of this prime property to build your ideal home, this versatile land offers endless possibilities. With its peaceful location, ample space, and convenient access to key amenities, this is the perfect canvas for your future plans. (id:53712)
Royal LePage NRC Realty
82 Ivy Crescent
Thorold, Ontario
Welcome to this one-of-a-kind, 3 bed plus den area masterpiece, custom designed to impress and perfect for entertaining. As you step onto the second level, you'll be greeted by the expansive living. dining and kitchen area featuring cathedral ceilings adorned with many pot lights to create the perfect ambiance along with contemporary high styled gas fireplace. The highlight of this level is the kitchen, where you'll find modern high end cabinetry and sleek finishes with quartz counters and backsplashes and a spacious well laid out pantry. Stainless steel appliances including Fridge, Stove, speed oven/microwave combo, and cabinet covered dishwasher are all included. Off the dining area is the much sought after massive covered deck, perfect for alfresco dining and outdoors living as you enjoy the Latham fibreglass salt System inground pool with Coverstar Automatic Safety cover, Hayward Variable speed pump and Jandy 400,000 BTU pump. The three main bedrooms are conveniently located on the main level along with a main floor laundry and includes front end loader washer and dryer. The beautiful primary bedroom has an ensuite built with a separate oversized glass and tile shower, freestanding tub, double sink, private toilet room, and walk-in closet. The primary bedroom also boasts a private walkout to the pool area, offering seamless access to your very own backyard oasis. Other outstanding features include Engineered hardwood floors in all main areas and quality ceramics in two of the 3 bathrooms. Automatic remote operated blinds in great room/kitchen areas. Over sized 2 car garage with electronic garage door opener. Additionally the basement is framed for two additional bedrooms a rec room, with the added benefit of a rough in for kitchen and 4rth bath, making it ideal for inlaw living. Fully fenced lot. Well located in prime location with convenient highway access. Truly an rare opportunity to own a beautiful one of a kind home! Contact us today to schedule a viewing. (id:53712)
Royal LePage NRC Realty
16 Louisa Street
St. Catharines, Ontario
Charming 2-bedroom, 1-bath bungalow ideal for first-time buyers or investors. Bright, functional layout with a bonus sunroom and full basement providing future potential. Features include a durable composite front porch, a newer roof, and low-maintenance living. The property backs onto the former Old Memorial Public School, a site with future redevelopment plans, positioning this home in an up-and-coming neighbourhood with long-term upside. Conveniently located close to amenities, transit, and everyday essentials. A smart opportunity to enter the market or add to your investment portfolio. (id:53712)
Royal LePage NRC Realty
Ready to Buy?
We’re ready to assist you.

