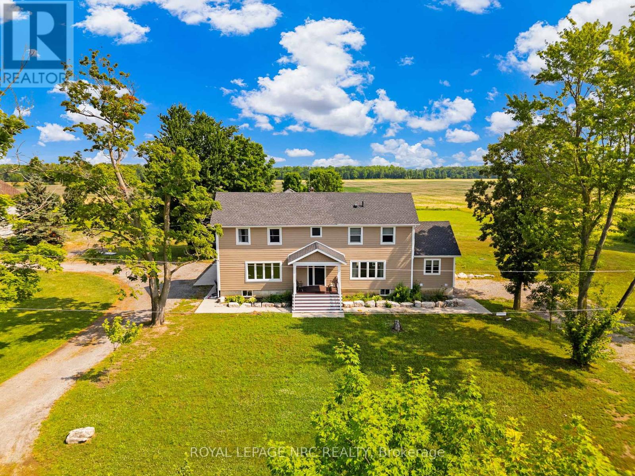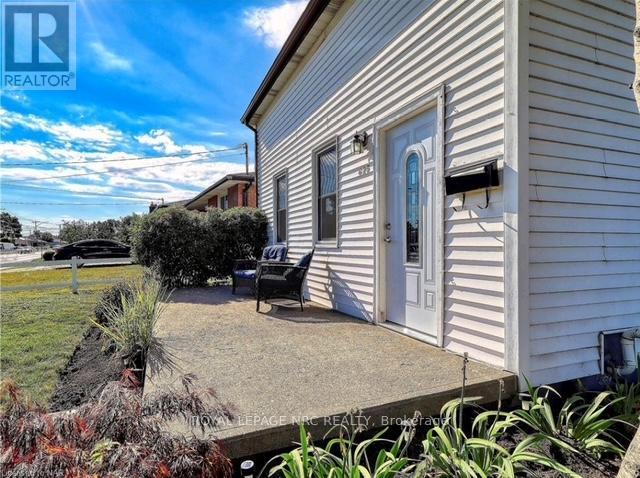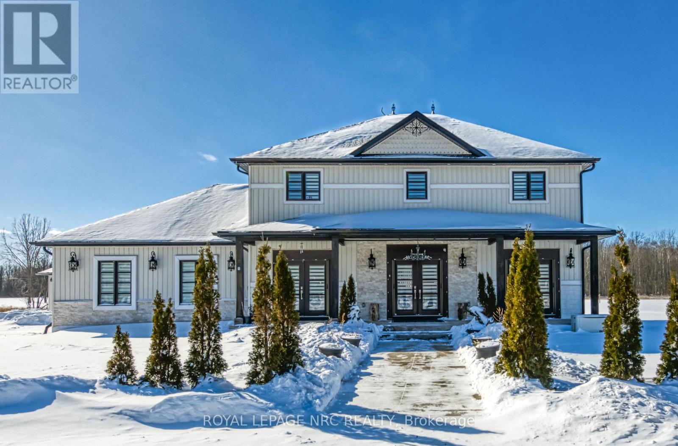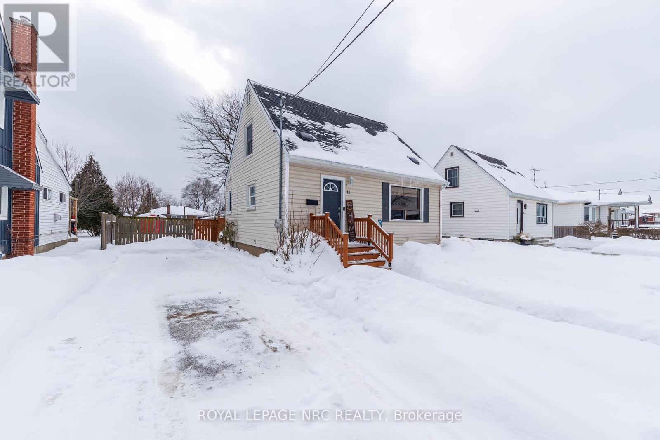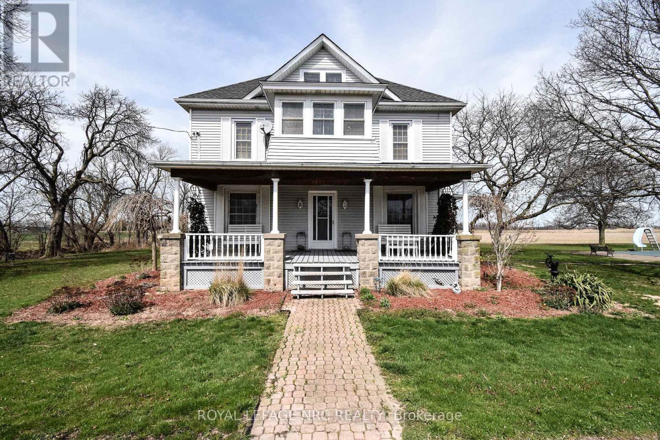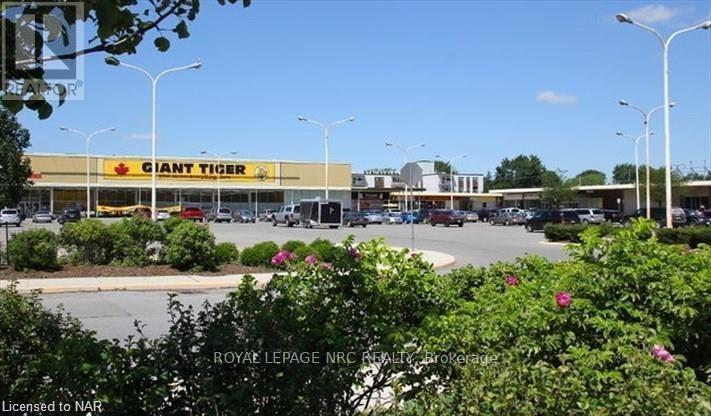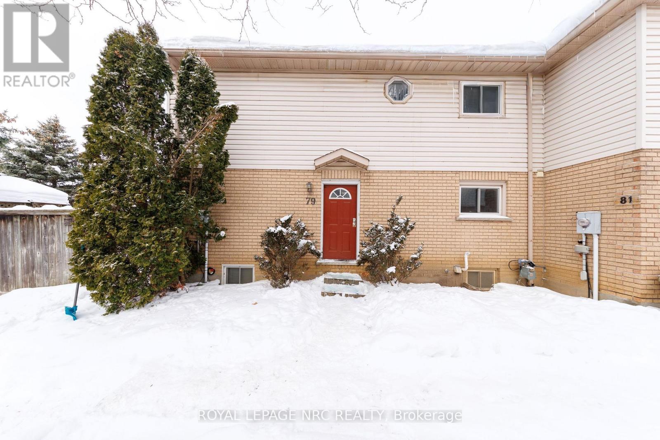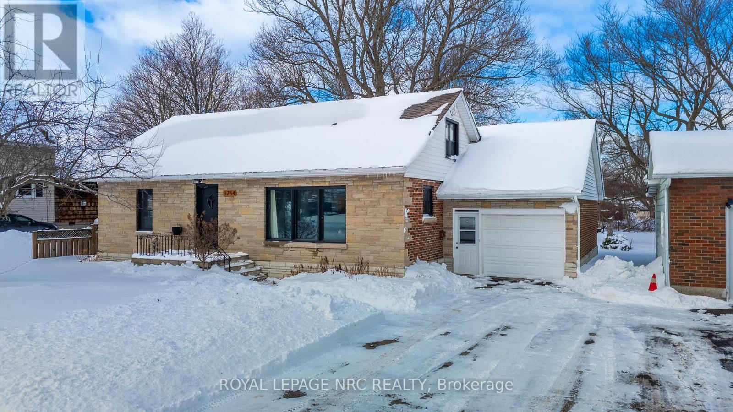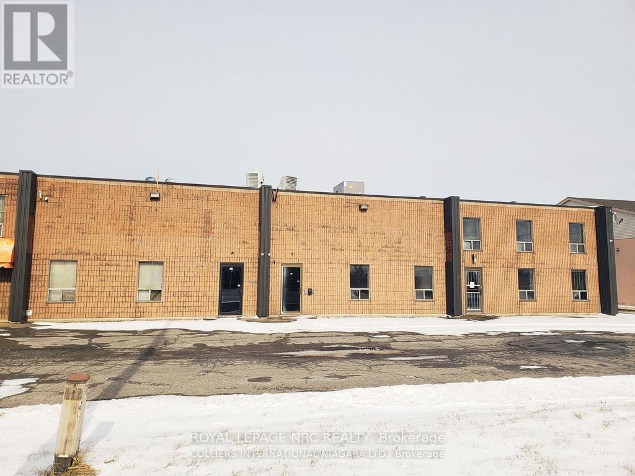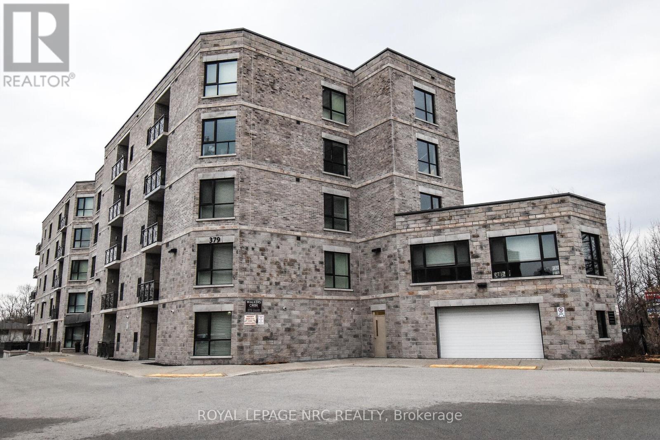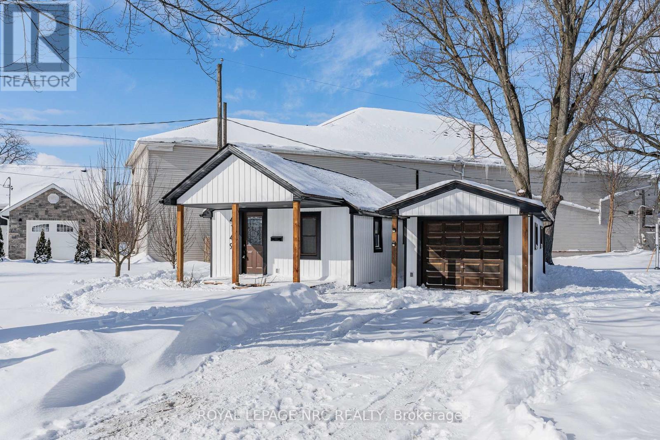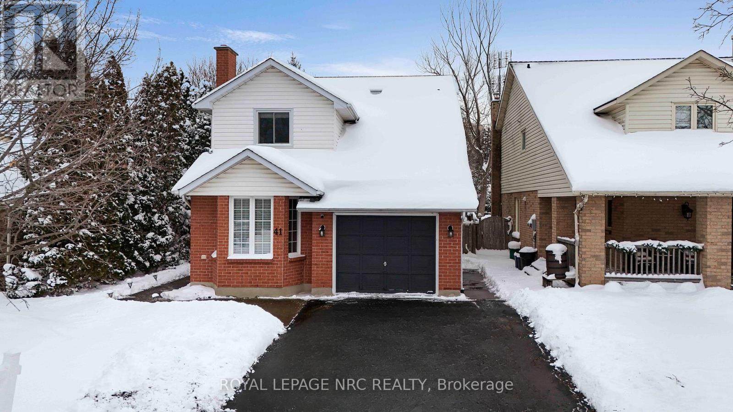Our Listings
Browse our catalog of listings and find your perfect home today.
4692 Gilmore Road
Fort Erie, Ontario
Nestled on 10 acres of agricultural land in the peaceful town of Stevensville, this property brimming with possibilities. This nearly 4600sq. ft. dairy farm offers a unique opportunity for those looking to invest in agriculture, while the detached, three-car garage with foam insulation, a woodstove, and a poured concrete floor provides space for storage, a workshop, or your personal retreat. The property also features two fenced-in and connected 2 -acre pastures, perfect for livestock or farming. The main house is over 3000 sq. ft. of beautifully finished living space and was lifted just two years ago, now sitting on a full 8-foot poured concrete foundation that spans the entire home. Inside, the home features 4 bedrooms and 3 and 1/2 bathrooms, with an open-concept chefs kitchen boasting a large island, pantry, and a bright dining area, all flowing seamlessly into a spacious living room with pot lights, large windows, and a cozy gas fireplace. Additional features include a large mudroom/foyer and a separate office/den with its own entrance, ideal for home-based businesses. A unique touch to the home is the 2 staircases leading to the upper level. A fully self-contained, 1,200 sq. ft. secondary living space offers 1 bedroom, 1.5 bathrooms, and an open-concept living/dining area with quartz countertops and high-end laminate flooring. Accessible from the basement, back deck, or a private side entrance, its perfect for extended family, guests, or rental income. This property has been thoughtfully updated in 2022 with two high-efficiency furnaces. a U/V water purification system installed, a brand new double septic bed, a new well, 2-inch foam insulation, and hardy board siding. Outdoor living is a highlight, with a composite front and side porch, as well as a rear deck featuring a hot tub, perfect for relaxation or entertaining. Whether youre looking to cultivate the land, run a business, or simply enjoy country living, 4692 Gilmore Road has it all! (id:53712)
Royal LePage NRC Realty
625 Lincoln Street
Welland, Ontario
Perfect investment property or family home in a great location near all the important amenities, great schools, shopping, parks and public transit. Located seconds from the 406 and ten minutes to the QEW and the new Niagara hospital. This 3 bedroom home has one spacious main floor bedroom which opens directly to the large front porch. The other 2 bedrooms and 4piece bath are on the second floor. The house also has a bright spacios eat-in kitchen and an attached double car garage with a 60 amp panel. A new roof was installed in 2024. The home has lots of storage space and a fully fenced rear yard. Vacant possession can be arranged in 30 days. Home has been priced to sell and is in move in condition. (id:53712)
Royal LePage NRC Realty
50858 O'reilly's Road S
Wainfleet, Ontario
Exquisite custom-built home on 2.8 acres with pond, offering the perfect balance of country serenity and modern luxury.Bathed in natural light with 9' ceilings throughout, the heart of this home is a chef's kitchen featuring an oversized island, built-in appliances, and a butler's pantry, ideal for effortless entertaining. The rear of the home opens to tranquil landscaped views, seamlessly blending indoor and outdoor living.Hosting is effortless with a full-sized formal dining room, while upstairs boasts three generously proportioned bedrooms, including a primary suite with walk-in closet and luxurious ensuite. The fully finished basement provides two additional bedrooms, a full bath, and a media-style recreation room, with a walk-up to the oversized two-car garage.Step outside to a spacious patio overlooking the expansive grounds, perfect for entertaining or enjoying the peace and privacy of this stunning property. A detached, fully serviced and insulated oversized garage adds remarkable versatility for hobbies, a home business, or vehicle storage. Generac generator ensures uninterrupted comfort and peace of mind.Enjoy the tranquility of a rural setting without compromise: high-speed internet, reliable cellular service, mail delivery, and well-maintained winter roads ensure convenience and ease. On the school bus route. Ample parking, a circular driveway, and quick access to Welland and Port Colborne make this property the ultimate combination of luxury, privacy, and accessibility. (id:53712)
Royal LePage NRC Realty
41 Mcdonald Avenue
Thorold, Ontario
Welcome to this 1.5-storey home located on a mature, quiet street in the heart of downtown Thorold. With 3 bedrooms, this home is a great fit for first-time buyers, young families, or anyone looking to get into a walkable, community-focused neighbourhood. The layout offers comfortable living space, and the 1.5-storey design provides flexibility for bedrooms, a home office, or guest space depending on your needs. Out back, you'll find a fully fenced yard, perfect for kids and pets, or summer get-togethers. There's lots of room to garden, relax, or let the little ones and four-legged family members play safely. The location is hard to beat. You're close to both a public and Catholic school, making day-to-day routines easy for families. Just a short walk away is the community center, park, splash pad, and kids' baseball diamond - ideal for staying active and enjoying the neighbourhood. Quick access to Highway 406 makes commuting simple, whether you're heading to work, Niagara College, Brock University, or other Niagara amenities. A solid home in a great Thorold location - ready for its next chapter. (id:53712)
Royal LePage NRC Realty
499 Townline Road
Niagara-On-The-Lake, Ontario
This beautiful 51.67 acre Niagara on The Lake country property is a rare find with various allowable uses under the current zoning. Property features a 4 bedroom home built in 1903 with much of it's original charm. Lots of potential in restoring to todays standards. Other great features of this property includes a second home on the property, all season two bedroom house ideal for family members or extra income, a detached wood garage/barn ideal for storage or parking and a large detached Aluminum sided approx 2400 sq ft workshop built in 2003 with two roll up doors. Inground swimming pool. Property is currently being used for growing soy beans. The are two private septic beds and a cistern. Excellent potential for extra income while owning acreage in desirable Niagara On The Lake. Buyer to do own due diligence regarding property uses and potential. (id:53712)
Royal LePage NRC Realty
180 - 200 Fitch Street
Welland, Ontario
Fabulous location in northwest Welland. Long standing plaza with all other units leased. This unit is perfect for an accounting office, doctor's office or real estate office. Situated close Giant Tiger in the plaza. Unit has its own washroom. Lots of public parking available. On site property manager for the building.Base rent first year is $12 psf. TMI is $9.20 psf. Call for details on rental rates and particulars. Landlord Master Lease must be executed before occupancy. (id:53712)
Royal LePage NRC Realty
79 Summers Drive
Thorold, Ontario
A rare offering in Thorold. This spacious 2 Story Freehold Townhome offers exceptional value. Featuring 3+1 bedrooms and 3 bathrooms, including 3 oversized upper-level bedrooms with large closets and the primary suite offers a 4-piece En-suite privilege and generous walk-in closet. The home includes a large eat-in kitchen, brand-new carpet in all bedrooms (2025), and a bright living room with a gas fireplace and patio doors leading to a private fully fenced yard. The fully finished basement adds versatility with an additional bedroom, a 3-piece bath, a family room, a bonus room for office or hobby use, and a dedicated laundry area. New Roof in 2021. With two parking spaces and a prime location close to Brock University, directly on the bus route, and minutes from highways and shopping, this property is an ideal starter home or a strong investment opportunity. (id:53712)
Royal LePage NRC Realty
3754 Highland Drive
Fort Erie, Ontario
Dont miss this charming 1.5-storey brick home in the heart of Ridgeway, just a short walk to downtown shops, restaurants, and all amenities. Inside, you'll find plenty of space with thoughtful updates throughout, including an updated kitchen, bathroom, living area, and new vinyl flooring on the main floor, it's move ready. The main level features two bedrooms, one with a surprise bonus: a private hot tub room right off the back bedroom, because why settle for a soaker tub when you can have the real thing? A cozy three-season sunroom is perfect for morning coffees or family game nights. Upstairs offers a spacious bedroom and versatile open area with beautifully refinished wood floors - ideal for a home office, playroom, or extra living space, plus generous storage on both sides. The basement adds even more possibilities with another bedroom, laundry, rough-in plumbing for a second bathroom, and a large open area ready for your creative finishes. Outside, you'll love the oversized 68 x 167 ft lot, steps from the park, and the convenience of an extra-long single attached garage. This home combines charm, space, and versatility in a prime location, come see how much more it offers than meets the eye! (id:53712)
Royal LePage NRC Realty
Unit #14 - 12 Clark Street
Welland, Ontario
Commercial space available for lease immediately in Welland, Ontario. Unit #14 offers 2,022 sq. ft. of flexible space at $2,900 plus TMI per month .A specially designed office space approximately 800sf with a stairway offering significant additional benefit's. This well-maintained brick building features a drive-in door approximately 14 ft x 12 ft with access from both sides of the building, and a large fully fenced yard at the rear. The property is zoned for a wide range of permitted uses such as Office, retail warehousing, light manufacturing, commercial school, custom workshop, daycare Centre, and financial institution. Conveniently located near major transportation routes, this versatile unit is ideal for businesses seeking functionality, accessibility, and future growth. Tenant to pay TMI; not included in the rent. Contact us today for more information or to schedule a viewing. (id:53712)
Royal LePage NRC Realty
305 - 379 Scott Street
St. Catharines, Ontario
Welcome to Walker's Creek. Built in 2013 and nestled into a great north end area, this condo has it all. This 2 bedroom, 2 bathroom unit is just under 1200 sq ft and boasts countless upgrades from the custom Elmwood kitchen with quartz covered centre island to high end tile and flooring to the oversized glass shower in the ensuite bathroom. The open concept floor plan allows for spacious entertaining or just relaxing. The dining room overlooks the open air balcony with eastern views. The large primary bedroom includes a 3 piece ensuite with large tiled and glass shower and a grand walk in closet.The second bedroom makes a great den and includes a custom built in with a large screen TV. The large second bathroom allows for a conveniently located stackable washer/dryer situation. Walkers Creek Condos is conveniently located across from the Grantham Plaza where you will find a grocery store, bank, hardware store, Tim Horton's and more. Just a short walk next door brings you to the pharmacy and fast food. The building is very well kept and includes one under ground parking spot and a designated locker, great for any over flow. This secure building offers a common room with a full kitchen and capacity for at least 30 guests. Great for those big family parties. The study is complete with comfy couches and lots of books to enjoy. Electric bbqing is permitted however, there is a bbq and gazebo for owner use located on the property. Just minutes from the QEW, NOTL and the Welland Canal Recreation path. Move in ready and easy to show! Note that condo fees have been paid up to November 2026. (id:53712)
Royal LePage NRC Realty
4149 Welland Street
Niagara Falls, Ontario
Welcome to 4149 Welland Street, a fully updated bungalow located in the heart of Chippawa. This move-in-ready home offers a clean, modern feel and is fully updated throughout. Inside, you'll find new flooring across the entire home, a fully renovated kitchen and bathroom, and a cozy electric fireplace anchoring the main living space. The primary bedroom features a walk-out to the backyard, creating a seamless indoor/outdoor connection and a private place to unwind.Major updates include a new roof, furnace (2022), and all new eavestroughs, providing peace of mind for years to come. Outside, the property offers a detached single-car garage and parking for up to four vehicles, adding everyday convenience.Located in Chippawa close to local amenities, parks, and riverfront trails, this bungalow is an excellent option for buyers seeking modern updates and easy one-level living. (id:53712)
Royal LePage NRC Realty
41 Huntington Lane
St. Catharines, Ontario
Welcome to 41 Huntington Lane, a stunning detached family home that perfectly blends modern interior comfort with an outdoor "Green Paradise" rarely found in the city. Located in the highly sought-after Huntington Heights neighbourhood, this property is a true standout.On the Main floor, step inside to a bright and airy open-concept layout designed for the modern lifestyle. The heart of the home features a seamless flow between the kitchen, dining, and living areas, anchored by a cozy fireplace-perfect for hosting dinner parties or enjoying quiet family evenings.The Second floor offers three spacious bedrooms, including a generous primary suite that serves as a peaceful retreat. With plenty of natural light and ample closet space, there is room for the whole family to grow.The fully finished basement boasts a large rec room equipped with built-in speakers, Television stand with fireplace, making it the premier spot for sports fans and cinema lovers alike. This level also includes a modern 3-piece bathroom with a convenient laundry area.The crown jewel of this property is the massive 150-feet deep lot. Currently a backyard dream featuring a deck, hot tub, and even a built-in treehouse, this massive space offers limitless potential to add a full-size swimming pool while still leaving plenty of green space for gardening and play.Commuting is a breeze with quick 5-minute access to the QEW, zooming you to neighbouring cities in no time. You are also surrounded by convenience: minutes away from vibrant plazas, trendy cafes, gourmet restaurants, and all your essential grocery stores. Plus, you're steps away from excellent schools, local parks and beaches. (id:53712)
Royal LePage NRC Realty
Ready to Buy?
We’re ready to assist you.

