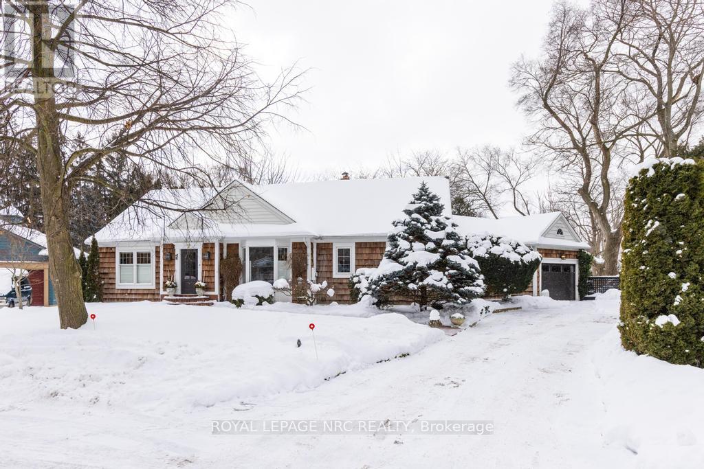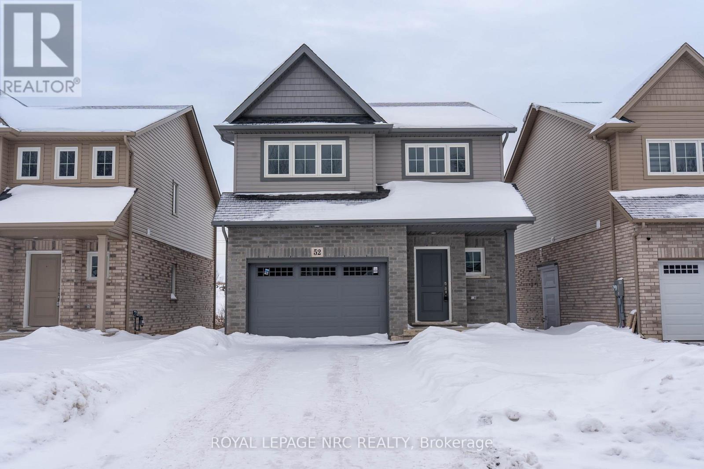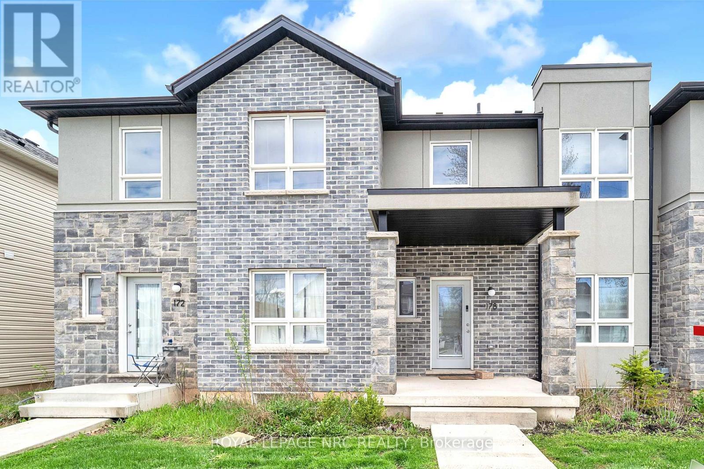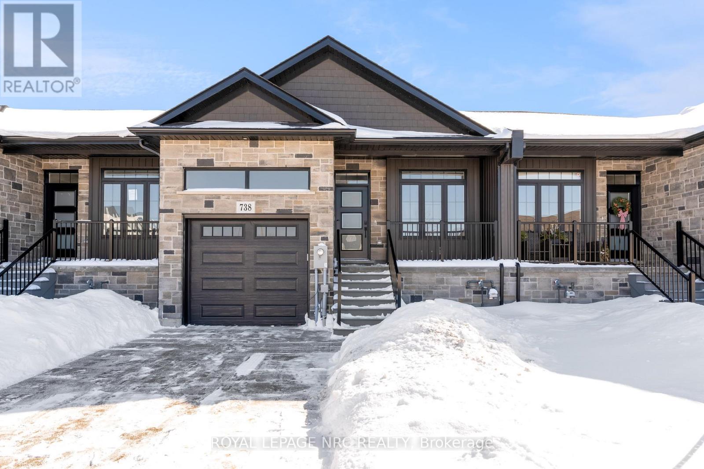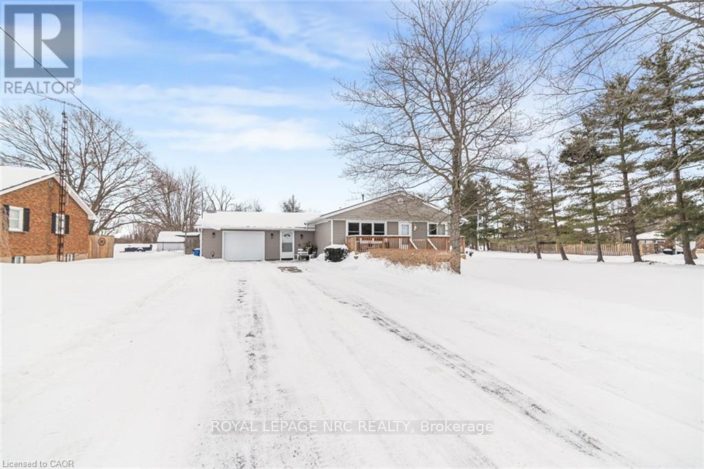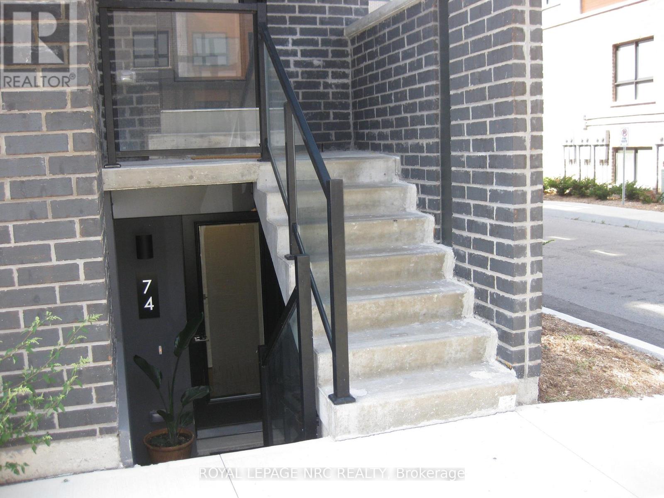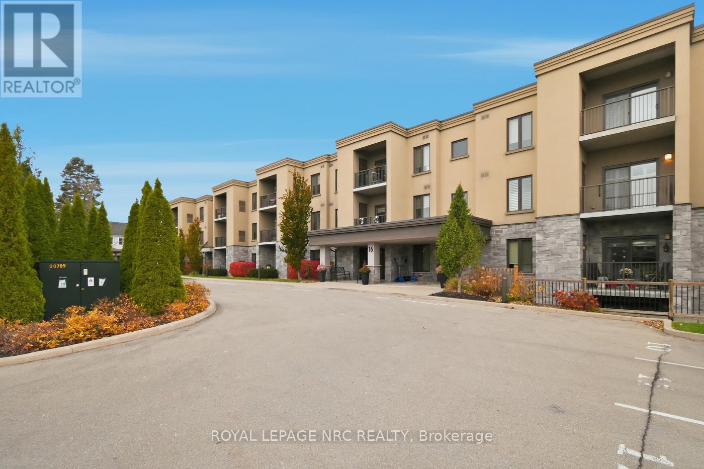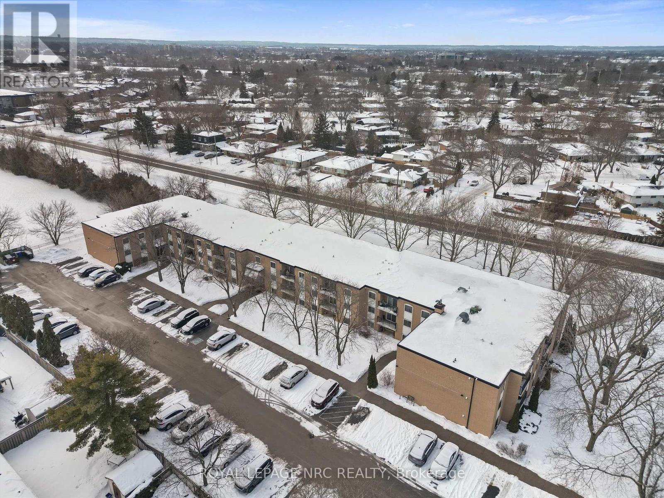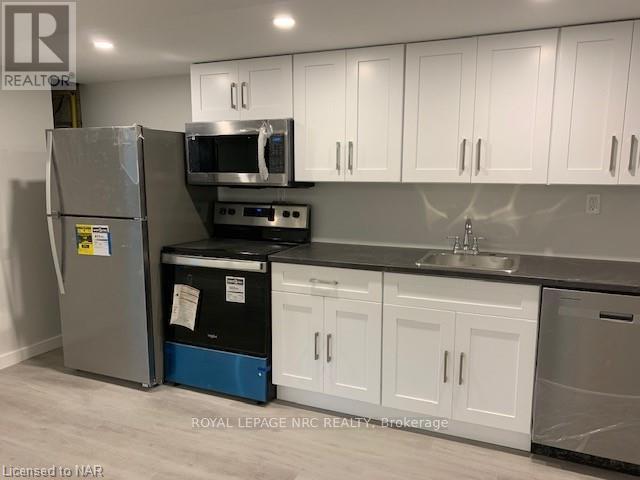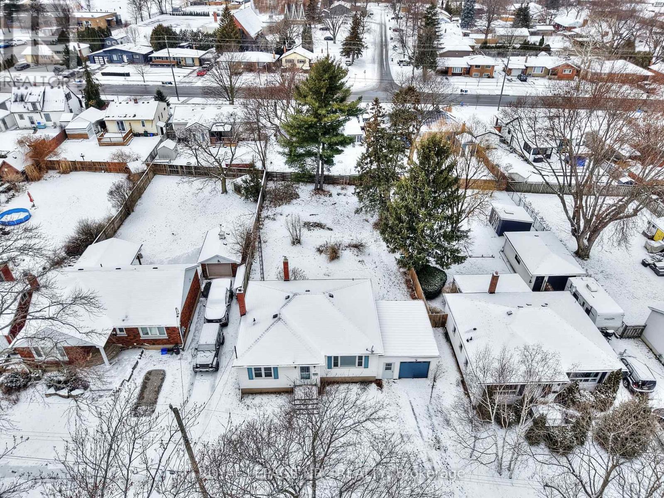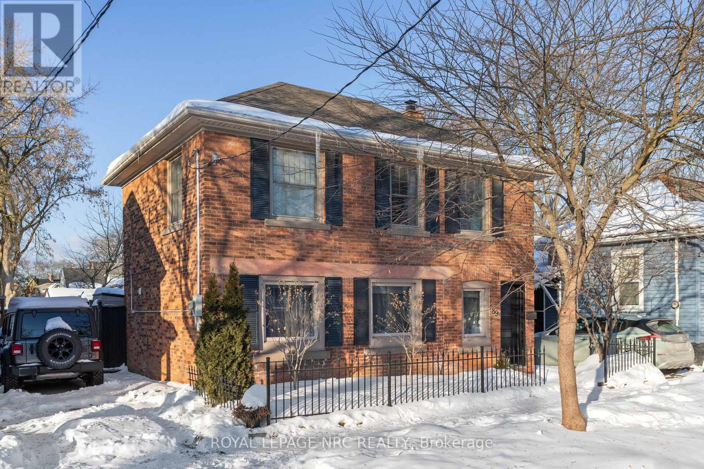Our Listings
Browse our catalog of listings and find your perfect home today.
Lot 73 Ryan Road
Fort Erie, Ontario
Nestled in the heart of the highly sought-after Crystal Beach community, this generous 40 ft x 125 ft vacant lot offers the perfect canvas for your custom build. Surrounded by charming cottages and modern homes alike, with the lake so close you can taste it! This prime piece of land is ideally situated just minutes from the sandy shores of Crystal Beach, vibrant local shops, and trendy restaurants. Enjoy the best of both worlds peaceful small-town living with easy access to the waterfront, scenic trails, and year-round recreational activities. Whether you're looking to construct your family's dream home, a weekend retreat, or an investment property, this lot provides endless potential in a location known for its growth and community charm. Don't miss this opportunity to secure your spot in one of Fort Erie's most desirable neighbourhoods! Could be purchased in conjunction with the 2 neighbouring lots to create a triple lot. (id:53712)
Royal LePage NRC Realty
7 Christopher Street
Niagara-On-The-Lake, Ontario
Charming 3+1 Bdrm, 2 Full, 2 Half Bths, 2700 sqft Bungaloft on a spectacular private lot steps from the Commons and the shops of Old Town. Welcome to 7 Christopher Street where Big Style meets Cozy Charm. This home ticks off all the boxes; Sensational Kitchen, Dining Rm Renovation (2021), 4 Season Sun Rm w/ heated floors and Skylights, separate Wood Panelled Den w/ Fireplace, Bright and Sunny Formal LR, Sumptuous Master Bdrm Suite, 3 Guest Bdrms, Main fl Laundry, Mirrored Fitness Rm, Rec Rm perfect as a future Home Theatre, Workshop, and Pantry. Step out from the sunroom into a wonderful surprise, a Green Paradise(well maybe white right now!) Enjoy your 40 Ft Kidney shaped inground pool surrounded by oodles of decking and gardens that extend every which way. This is a beautifully curated home offering a very bespoke lifestyle in any season. List of improvements, updates available upon request. (id:53712)
Royal LePage NRC Realty
52 Willson Drive
Thorold, Ontario
Welcome to this exceptional 4+1 bedroom, 3.5 bathroom home for lease in the sought-after Towpath Estates community. Offering over 2,500 sq. ft. of beautifully finished living space, this home features an open-concept main floor with high ceilings, hardwood flooring, a spacious kitchen with ample cabinetry and pantry, and a dinette with walkout to the backyard backing onto serene green space with no rear neighbours. The fully finished lower level includes a rec room,bedroom, full bath, and private entrance - ideal for extended family living. Conveniently located just minutes from schools, Niagara College, and local amenities, this stunning Marken Homes build offers comfort, space, and privacy in one of Niagara's most desirable new communities. (id:53712)
Royal LePage NRC Realty
178 Broadway Lane
Welland, Ontario
Welcome to your dream home! Located in a popular and quiet neighborhood, this well-kept 3+1bedroom, 2.5-bathroom home offers comfort and space for the whole family. Inside, you'll find a bright open layout with fresh paint and an updated kitchen with stainless steel appliances and a new backsplash. The bedrooms are spacious and perfect for relaxing. The unfinished basement has large windows with plenty of natural light and lots of space for you to design the way you like, plus a convenient laundry area. Enjoy the Quite backyard, great for spending time with family and friends. This home is close to the main highway, grocery stores, parks, good schools, shopping, and the Welland Canal. It's only 15 minutes to Niagara Falls and Brock University, and 4-5 minutes to Niagara College Welland Campus. This is a great home in a great location you don't want to miss! (id:53712)
Royal LePage NRC Realty
738 Clarence Street
Port Colborne, Ontario
Discover this incredible home crafted by the talented team at Bridge & Quarry Ltd., who truly excel at combining value with a touch of affordable luxury while maintaining exceptional quality. You simply must take a personal tour to fully appreciate the remarkable craftsmanship throughout this residence! It's filled with outstanding features, including a two-stage furnace, central air, on-demand hot water, and a Heat Recovery Ventilator (HRV) designed for your comfort. Spanning 1416 square feet on the main floor, you'll find ample space to enjoy. If you're seeking even more room, the basement can be finished for just $25K, adding an extra bedroom, a stylish office, a chic bathroom, and a spacious rec room-definitely a fabulous opportunity! The exterior is equally stunning, boasting beautiful stone and brick details, along with a delightful deck balcony perfect for those summer gatherings, with stairs that can be added before closing. Step inside to discover the gorgeous main level featuring 3/4" engineered flooring! The cabinets are exceptional, showcasing dovetail drawers and soft-close hinges, all beautifully complemented by stunning quartz countertops. You'll also find five high-end appliances and a lovely subway tile backsplash. The 9-foot ceilings add an airy touch, creating a luxurious ambiance. There's even a cozy gas fireplace equipped with a remote and blower kit for those snug evenings in. This home is a total dream for empty nesters, eagerly awaiting your arrival! The spacious primary bedroom easily accommodates a king-sized bed and includes a walk-in closet, plus a stylish ensuite bathroom featuring a tiled walk-in shower, a space for your toiletries, and a double vanity. You'll appreciate the convenience of a single-car garage complete with an opener from the builder. Plus, a brand new aggregate concrete driveway is now installed and sealed, all included in the price! (id:53712)
Royal LePage NRC Realty
11685 Burnaby Road
Wainfleet, Ontario
Escape the hustle and enjoy relaxed country living in this charming 2 bedroom, 1 bathroom home in rural Wainfleet. Filled with natural light, the bright and open main floor creates an easy, comfortable space to unwind make this home a stress-free choice. Step outside to a fully fenced backyard, perfect for quiet mornings, evening gatherings, or letting pets roam freely. Just a short drive to the sandy shores of Lake Erie, this home offers the perfect blend of peaceful surroundings and everyday convenience. (id:53712)
Royal LePage NRC Realty
74 - 6705 Cropp Street
Niagara Falls, Ontario
The Cannery District was designed to offer new stylish living in the heart of Niagara. An amazing opportunity to rent this lower end unit featuring 803 sq. ft, an abundance of natural lighting, one bedroom plus den, 1.5 bathrooms, with covered patio (139 sq.ft.). Open concept floorplan, bright kitchen, quartz counter tops throughout, featuring combination kitchen/living room, vinyl plank flooring and air conditioner. Fridge, stove, built-in dishwasher, washer, dryer and window coverings. First and last month's rent, Driver's Licence, rental application, TransUnion credit report, letter of employment, references, liability insurance and 2 most current pay stubs. $1,750 per month plus utilities, rental water heater and $100 refundable key deposit. (id:53712)
Royal LePage NRC Realty
203 - 16 Sullivan Avenue
Thorold, Ontario
Welcome to Downtown Thorold's best condominium turn-key lifestyle at 16 Sullivan Avenue that's a short walk to shopping and medical, restaurants, bus route, parks, bike trails & nearby highway 58 access for commuting to Hwy 406/QEW. This CORNER UNIT UPGRADED 2 Bedroom, 2 Bath located on the second floor has one of the best views of green space in the building with SOUTH westerly sun exposure, 2 walls of windows and a covered balcony to enjoy it on! The moment you step inside, you will find an appealing floor plan with 2 Bedroom wings, a smooth flow from the front door to the living area for your guests to enjoy. A stunning oversized peninsula style Kitchen with maple cabinetry to the ceiling with crown moulding, stone counters and backsplash, breakfast bar to seat 4 people, additional pullout drawers for easy access and plenty of counter workspace. For formal occasions, Dining area is nearby and Great Room offers patio doors to the balcony for your after dinner drink to enjoy the tranquil setting. The Primary Bedroom Suite is located just off the Great Room that includes 4pc Ensuite. The Second Bedroom, 3pc Main Bath with Glass Shower and Laundry Room is located by the front entrance away from the main entertaining area. The Laundry Room features side-by-side appliances, sink, backsplash and tons of upper cabinetry for storage. Furnished with California shutters, hardwood and luxury tiles throughout (CARPET-FREE), 5 appliances and finished in warm tones, makes it easy for you to just unpack your bags and settle in! This unit also includes a locker that can be found in the Lower level of the building to store your seasonal treasures. Building also features lovely outdoor Gazebo & BBQ area, Common Room with a walkout, Exercise Room & Sewing/Crafts/ Workshop Room for the residents to enjoy. (id:53712)
Royal LePage NRC Realty
111 - 6 Westlake Lane
St. Catharines, Ontario
Excellent north-end location! Walking distance to desirable Port Dalhousie, including its beach, shops, restaurants, and marina. This well-laid-out 1-bedroom condo features an open-concept living and dining area, offering a bright and comfortable living space. The large, functional kitchen includes appliances (fridge and stove). Condo fees cover heat, hydro, water, cable, and exclusive parking (#36). This quiet, well-maintained building is nicely landscaped and offers two laundry rooms, an exercise room, a social room, and visitor parking. Conveniently located close to parks, schools, trails, shopping, Jaycee Gardens Park, Henley Island, and just 5 minutes to the QEW. Ideal for first-time buyers, investors, or those looking to downsize. (id:53712)
Royal LePage NRC Realty
Basement - 448 Grantham Avenue
St. Catharines, Ontario
Gorgeous 2 bdrms bungalow lower level , 1 bath! Private washer and dryer. Great location, across the park, close to all amenities, shopping.Large shared backyard and parking for 2 cars. Over 1000 sq ft ,Newer kitchen and appliances, freshly painted ,large living room,good size bedrooms. Tenant provides credit report, employment letter,references and rental application. . Tenants will pay 40% utilities. April 1 possession . Pictures are from 2024 (id:53712)
Royal LePage NRC Realty
17 Lora Street
St. Catharines, Ontario
Welcome to 17 Lora St. This beautifully renovated home in the highly desirable north end of St. Catharines is set on an impressively large lot. This property offers a spacious backyard perfect for entertaining, gardening, or many other future possibilities. Inside, you'll find three generously sized bedrooms, a bright and inviting living room, a convenient main-floor bath and an additional bathroom in the basement. The fully finished basement expands your living space with a comfortable rec room, a cozy wood stove, a dedicated workshop, a laundry room, and a separate utility room. The furnace and hot water tank were both replaced in 2020, providing peace of mind and efficiency. A separate entrance to the basement adds excellent in-law suite or potential separate-unit possibilities. Combining modern updates, functional space, and an exceptional location close to schools, parks, and amenities, this home is move-in ready and full of opportunity, making 17 Lora St. certainly worth investigating further. (id:53712)
Royal LePage NRC Realty
89 1/2 Albert Street
St. Catharines, Ontario
Welcome to the carriage house on Albert Street and embrace easy, urban living. This fresh 2-bedroom, 1-bathroom home offers a thoughtfully laid-out interior with a generously sized primary bedroom and picture windows at both the front and back of the home, allowing natural light to pour in throughout the day. Step outside to your private backyard patio, where no grass and easy-care landscaping create a truly low-maintenance outdoor space-perfect for relaxing or entertaining. Located in the heart of St. Catharines, you're right in the core of it all. Parks, cafés, restaurants, and everyday amenities are all within walking distance. Enjoy weekends at the downtown market, quick coffee runs, or evenings at the Performing Arts Centre, all just steps from your front door. This home presents a great opportunity for those seeking a low-maintenance lifestyle in one of St. Catharines' most walkable and vibrant neighbourhoods. (id:53712)
Royal LePage NRC Realty
Ready to Buy?
We’re ready to assist you.


