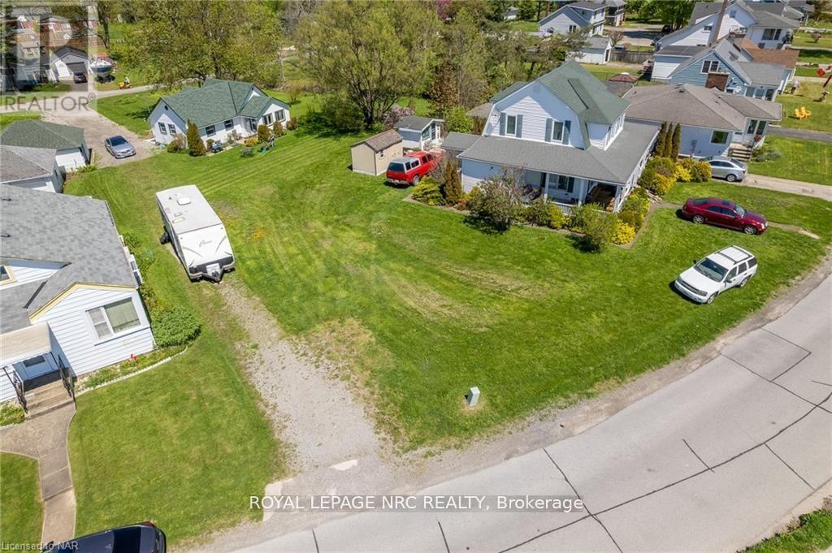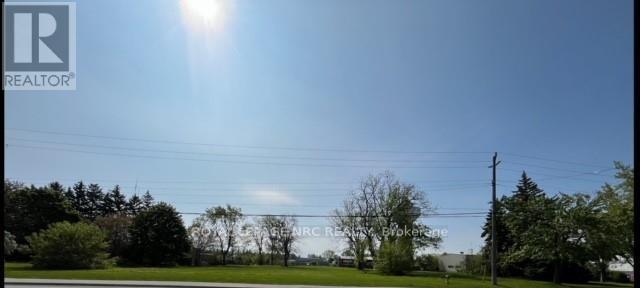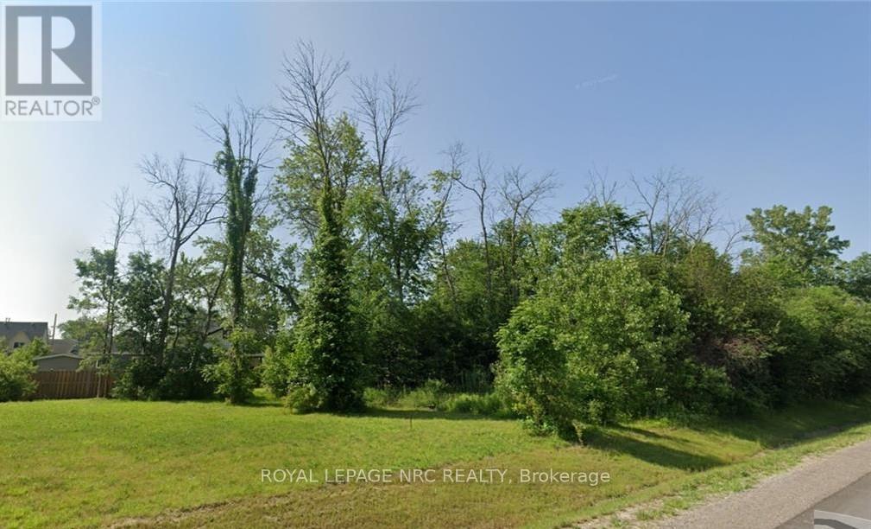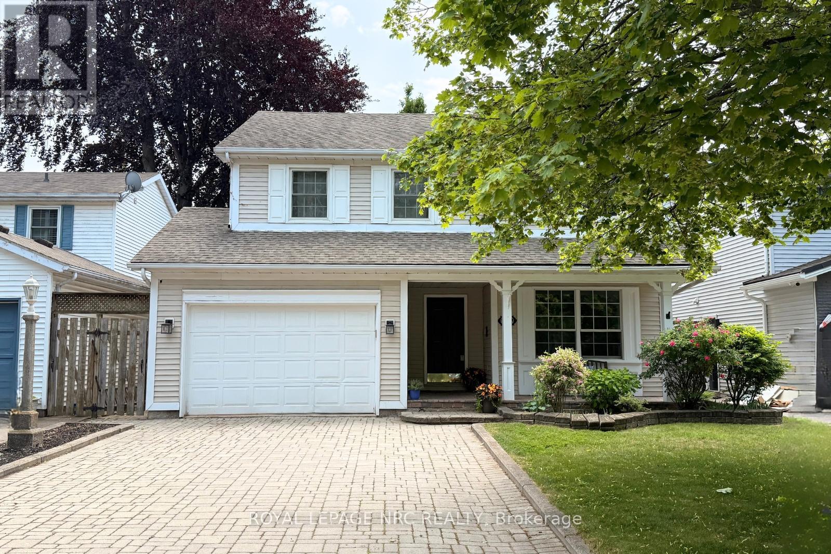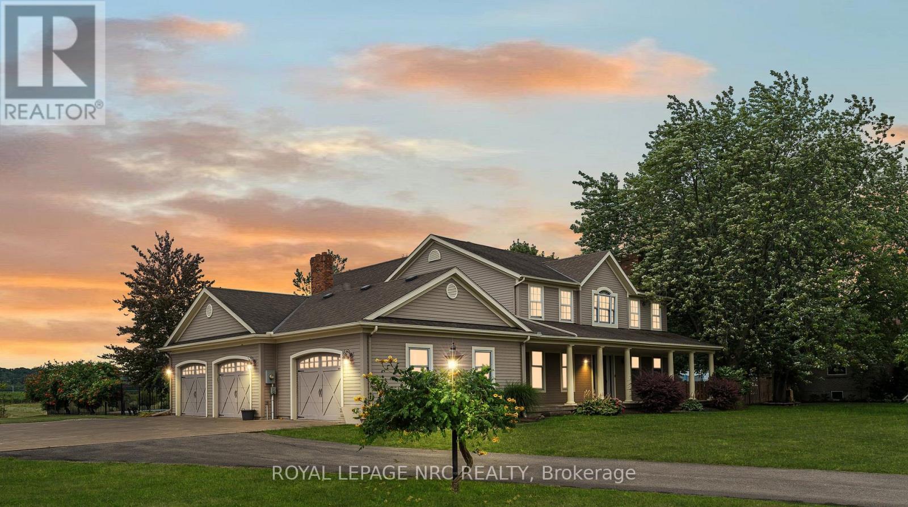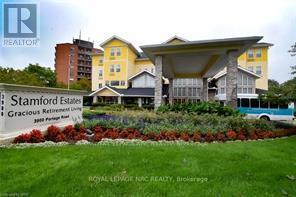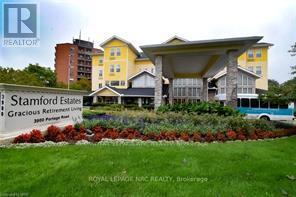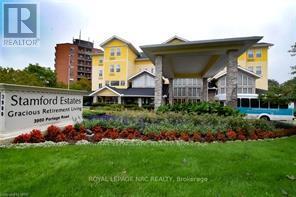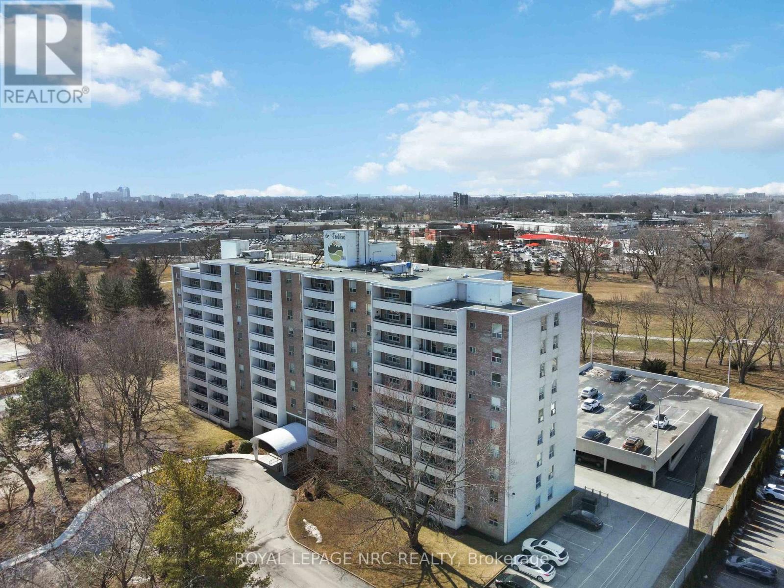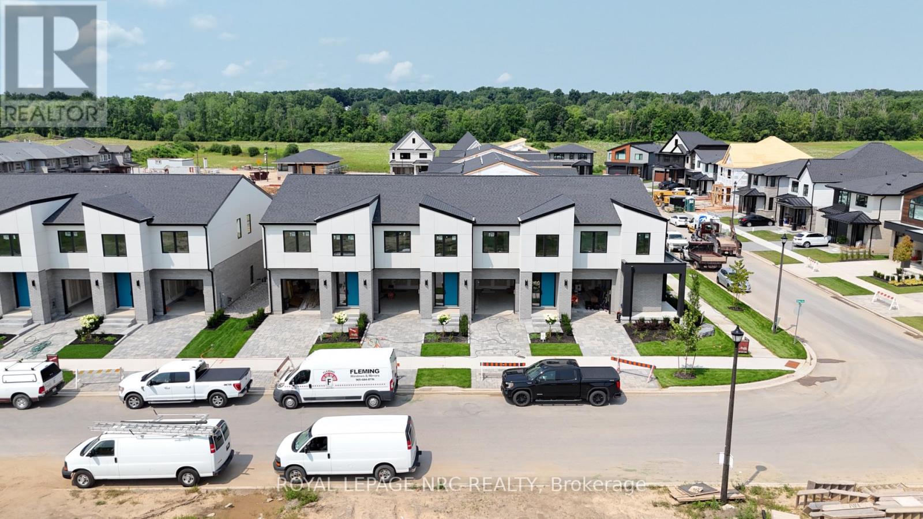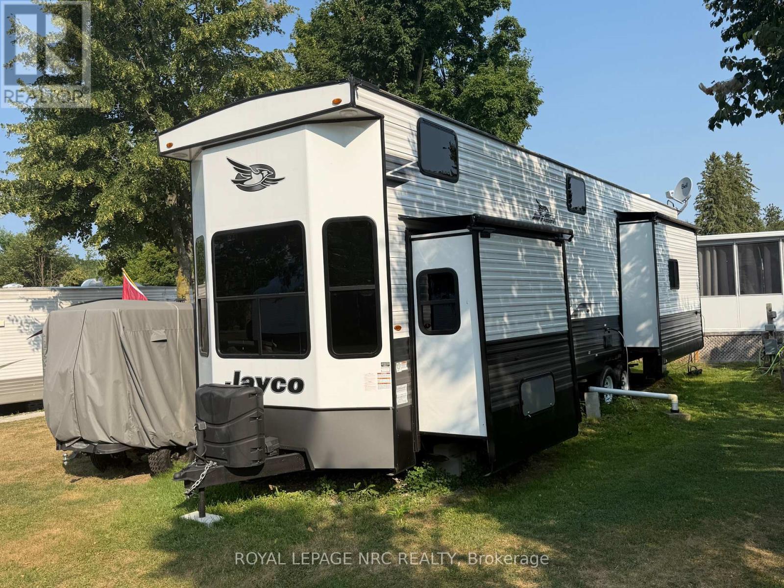Our Listings
Browse our catalog of listings and find your perfect home today.
0 Lakeshore Road
Fort Erie, Ontario
LOOKING FOR THAT AMAZING LAKEVIEW BUILDING LOT? BEAUTIFUL VIEWS OF UPPER NIAGARA RIVER; LAKE ERIE AND BUFFALO SKYLINE. BUILD YOUR DREAM HOME. SURVEY AVAILABLE AS WELL SELLER HAS HAD ARCHEOLOGICAL DIG UP ST PHASE 3. LOT SIZE IS 53.86 X 109 FRONTAGE AND 125.06X 51.62 (EAST SIDE OF LOT). BUYER TO DUE OWN DUE DILIGENCE WITH CITY FOR BUILDING PERMITS. AMAZING SUNSETS AND ENJOY THE BIKING/WALKING TRAIL RIGHT IN FRONT OF YOU. (id:53712)
Royal LePage NRC Realty
1367 Niagara Stone Road
Niagara-On-The-Lake, Ontario
2.38 acres of vacant land in a Commercial Zone area of Virgil of Niagara-on-the-Lake on Niagara Stone Road (HWY 55) near Four Mile Creek Road. Suitable for many uses. Property taxes have been calculated using the tax calculator and to be verified by the purchaser. The property is being "Sold As is and Where is". (id:53712)
Royal LePage NRC Realty
0-3781 Dominion Road
Fort Erie, Ontario
Prime development opportunity in Fort Erie. Zoned for multifamily with approval for 4-5 townhouses. New construction and development in the area. Fantastic opportunity, Survey and preliminary plans. (id:53712)
Royal LePage NRC Realty
12 Brigantine Court
St. Catharines, Ontario
Welcome to 12 Brigantine! A charming two-story home on a peaceful circle, just moments from Lake Ontario, St. Catharines Marina, and Jones Beach. With its inviting curb appeal and spacious double-wide interlock driveway, this home is as practical as it is beautiful. Step inside to a well-appointed formal dining room, perfect for hosting. Connected to it is a dedicated office space, ideal for work or study. The main level features a blend of hardwood and high end laminate flooring, adding both style and durability. Down the hallway, the living area impresses with soaring ceilings and three skylights, filling the space with natural light. The open-concept kitchen boasts a large island with a built-in sink and outlets, plus a convenient pot filler at the counter sink. Stainless steel appliances and ample cabinetry complete this chefs dream space. Adjacent to the kitchen, the cozy living area opens to a fully fenced backyard a safe, private retreat for children and pets. A two-piece bathroom and main-floor laundry add convenience. Upstairs, the spacious primary bedroom features cherry hardwood flooring, a double closet, and an ensuite privy. Two additional bedrooms, each with double closets, provide ample space and cherrywood flooring. A four-piece bathroom with a separate shower and jacuzzi tub completes this level. The basement offers a fantastic recreation room with a pool table and stylish lighting. A media room, workout space, cold cellar, and storage/furnace room with a workbench. A two-piece bathroom rounds out this level. The furnace is brand new and was installed in February 2025. With its prime location and exceptional features, 12 Brigantine is more than a house; it's a place to call home! Minutes away from Jones Beach, the St. Catharines Marina, Parks, Walking trails and a short drive away from Old Town NOTL, wine routes and minutes to the QEW access for either Toronto and or the US border. (id:53712)
Royal LePage NRC Realty
915 Queenston Road S
Niagara-On-The-Lake, Ontario
Luxurious NOTL Estate Home with stunning features, discover your dream home in the exquisite 3400 sqft estate situated on and almost 1 acrelot. This remarkable property boasts a gourmet kitchen, a sunken family room with a cozy fireplace, and separate living and dining roomsadorned with built-in shelving and an additional fireplace. Enhance your entertaining experience with a chic bar area, while the office, completewith built-in bookshelves, offers a perfect space for work. Practicality meets elegance in the mudroom and laundry area. Retreat to the masterbedroom, featuring a luxurioius 5pc ensuite and a spacious walk-in closet. The home also includes a guest room with an ensuite 4pc bathroom,and a third bedroom, providing ample space for family and friends. Outside enjoy the fenced inground pool and soak in the breathtaking views ofthe surrounding vineyards and wineries. Relax on the covered patio, complete with double sized hot-tub, and fully immerse yourself in thebeauty and tranquility of this stunning estate. Walk to the village of St. David's and local wineries and a short drive to NOTL Old Town. NiagaraFalls and St. Catharines nearby, US border minutes away. (id:53712)
Royal LePage NRC Realty
C - 3900 Portage Road
Niagara Falls, Ontario
Two bedroom unit available for $5995 per month. The finest in gracious retirement living, come and see all we have to offer from full dining facilities with top class delicious meals, supervised recreational activities, fireplace lounges, full house keeping services, full time staff to attend to personal needs 24 hours a day and so much more. Before you lift another rake, snow shovel or vacuum come and discover what independent retirement living is all about (id:53712)
Royal LePage NRC Realty
A - 3900 Portage Road
Niagara Falls, Ontario
Studio unit available for $3795 per month. The finest in gracious retirement living, come and see all we have to offer from full dining room facilities with top class delicious meals, supervised recreational activities, fireplace lounges, full house keeping services, full time staff to attend to personal needs 24 hours a day and so much more. Before you lift another rake, snow shovel or vacuum visit Stamford Estates and discover what independent retirement living is all about. (id:53712)
Royal LePage NRC Realty
B - 3900 Portage Road
Niagara Falls, Ontario
One bedroom unit available for $4695 month to month. The finest in gracious retirement living, come and see all we have to offer from full dining facilities with top class delicious meals, supervised recreational activities, fireplace lounges, full house keeping devices, full time staff to attend to personal needs 24 hours a day and so much more. Before you lift another rake, snow shovel or vacuum arrange a personal showing to see what independent retirement living is all about. (id:53712)
Royal LePage NRC Realty
3 - 1465 Station Street
Pelham, Ontario
WE ARE THE ORIGINAL PLANS OF CONDO LIVING AT THE FONTHILL YARDS - BUILT BY AIVA PROPERTIES AND LARGER IN SIZE WITH ALL THE UPGRADES BRINGING MODERN ELEGANCE TO LIFE HERE! Experience E-Z living in this exquisite 'Skylar' model condominium townhome, tucked away in the exclusive Fonthill Yarme seamlessly blends style and functionality. Step inside to discover light white oak engineered hardwood flooring, pot lights, and a custom Artcraft kitchen featuring a cove ceiling, white quartz countertops, gold hardware, and a spacious center island perfect for entertaining. The open-concept Great Room stuns with its 19-ft alcove ceiling and floor-to-ceiling windows, flooding the space with an abundance of natural light. A covered patio off the kitchen extends your living space outdoors, ideal for relaxation or alfresco dining. The main floor also boasts a bright front office, a stylish 2-piece powder room, and a mudroom with direct garage access for added convenience. Upstairs, the primary suite delivers with a generous walk-in closet, a spa-like ensuite with a glass-enclosed shower and full-size bath, plus a private balcony perfect for unwinding under the stars. The second bedroom features its own 3-piece ensuite with a walk-in shower and another walkout to a covered front balcony. A second-floor laundry closet adds to your everyday ease.The fully finished lower level offers even more living space, complete with a large recreation room, an additional 3-piece bath with a spacious walk-in shower, and some storage. Premium Electrolux appliances package this nicely featuring a 5-burner gas stove, fridge, washer & dryer, plus a built-in full-size Danby wine cooler included. Perfectly situated in the heart of Fonthill, this luxury townhome is just steps from Sobeys, Shoppers Drug Mart, LCBO, boutique shopping, top-rated dining, scenic walking trails, and minutes from renowned golf courses and award-winning wineries. Come experience Niagara and all it has to offer! (id:53712)
Royal LePage NRC Realty
805 - 365 Geneva Street
St. Catharines, Ontario
Welcome to The Parkland! A charming condo in a sought-after centralized location. Perfect for a first time buyer, young professional, or retiree. This spacious 2-bedroom condo is quiet and well-maintained. Recent updates include a hydro panel, kitchen, flooring, and a brand-new bathroom. The master bedroom offers a walk-in closet, providing ample storage space and the kitchen includes 4 Whirlpool appliances. Enjoy the summer evenings on your own private balcony. The building itself offers fantastic amenities, including a gym, library, social room, laundry room, enhanced security, live-in superintendent and easy elevator access to all floors. Condo fees include heat, water, parking and maintenance. Located close to public transit, shopping centres, and with easy highway access, this condo offers the ideal lifestyle. Don't miss out on this opportunity, book a showing today! (id:53712)
Royal LePage NRC Realty
2 Arsenault Crescent
Pelham, Ontario
Welcome to 2 Arsenault Cres, a one of a kind breathtaking 2522 sq ft freehold corner unit townhome with a double car garage. As soon as you finish admiring the stunning modern architecture finished in brick & stucco step inside to enjoy the incredible level of luxury only Rinaldi Homes can offer. The main floor living space offers 9 ft ceilings with 8 ft doors, gleaming engineered hardwood floors, a luxurious kitchen with soft close doors/drawers, your choice of granite or quartz countertops and a walk-in pantry, a spacious living room, large dining room, main floor laundry room, a 2 piece bathroom and sliding door access to a gorgeous covered deck complete with composite TREX deck boards, privacy wall and Probilt aluminum railing with tempered glass panels. The second floor offers a full 5 piece bathroom, a serene primary bedroom suite complete with its own private 5 piece ensuite bathroom (including a tiled shower with frameless glass & freestanding soaker tub) & a large walk-in closet, and 3 large additional bedrooms (front bedroom includes a walk in closet and another ensuite). Smooth drywall ceilings in all finished areas. Energy efficient triple glazed windows are standard in all above grade rooms. The homes basement features a deeper 8'4"pour which allows for extra headroom when you create the recreation room of your dreams. Staying comfortable in all seasons is easy thanks to the equipped 13 seer central air conditioning unit and flow through humidifier on the forced air gas furnace. Sod, interlock brick walkway & driveways, front landscaping included. Only a short walk to downtown Fonthill, shopping, restaurants & the Steve Bauer Trail. Easy access to world class golf, vineyards, the QEW & 406. List price based on builder's pre-construction pricing. Limited time offer - $5000 Leons voucher included with sale. As Low as 2.99% mortgage financing available - See Sales Rep for details. Now under construction - Buy now and pick your interior finishes! (id:53712)
Royal LePage NRC Realty
4 Dogwood Street
Otonabee-South Monaghan, Ontario
Enjoy nature , boating, fishing in a friendly community. This seasonal trailer is only 2 years old, with 3 bedrooms, full bath, kitchen with stone counters and full size appliances, spacious living room, and master with king size bed. Enjoy the large new deck that's ideal for entertaining and bbqs on those summer nights. New shed 2022. Park amenities include indoor pool, hot tub, dock. See supplements for further pics and park details (id:53712)
Royal LePage NRC Realty
Ready to Buy?
We’re ready to assist you.

