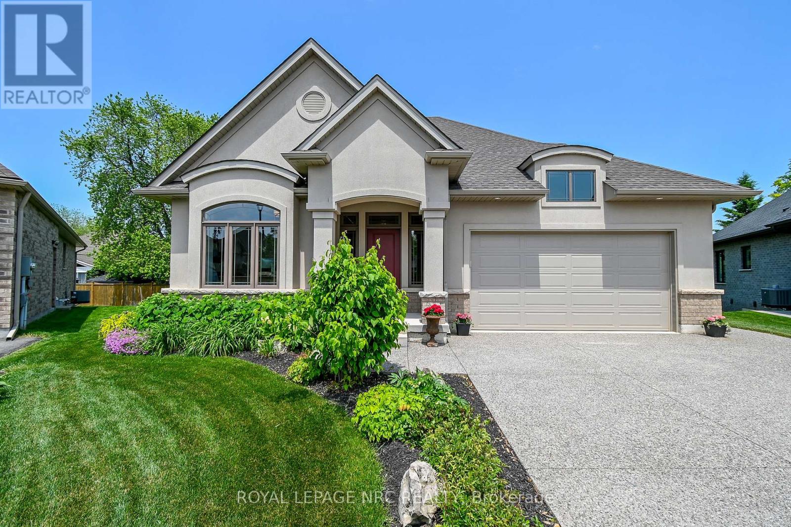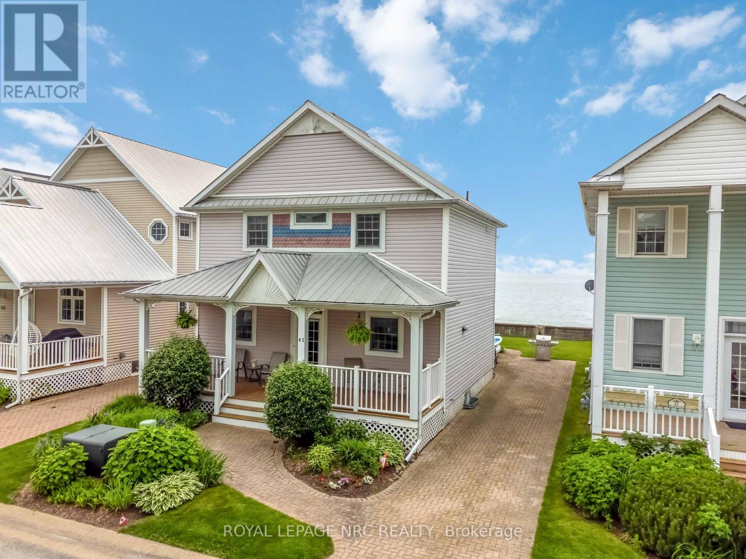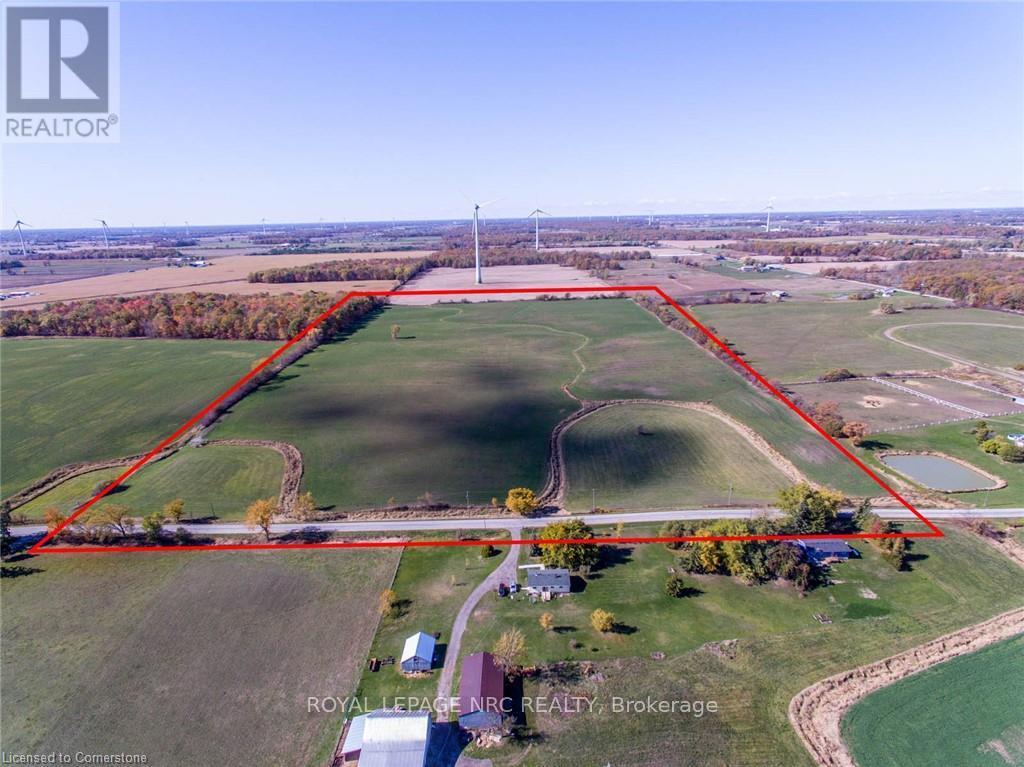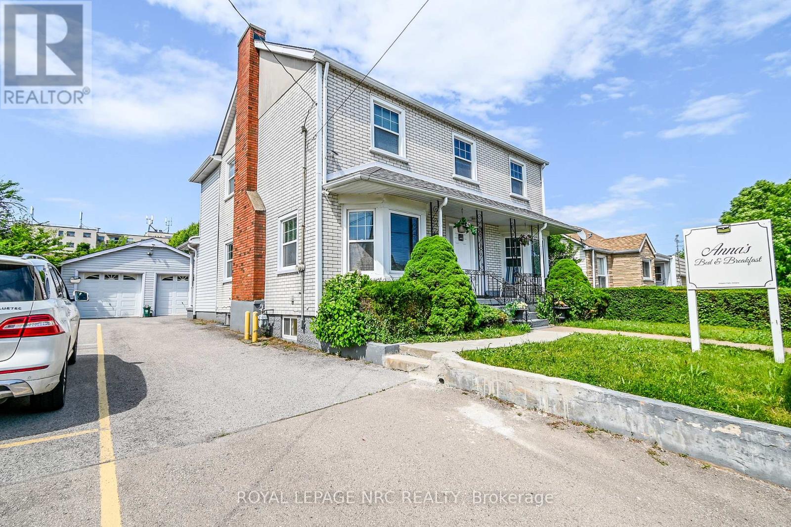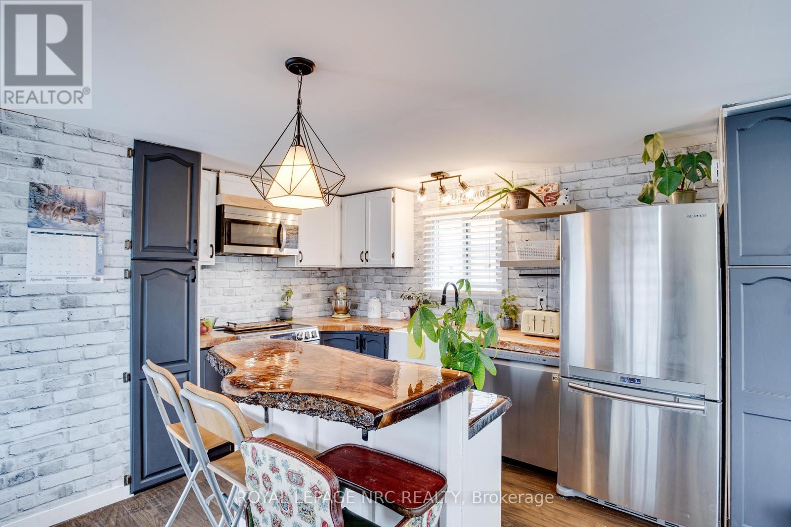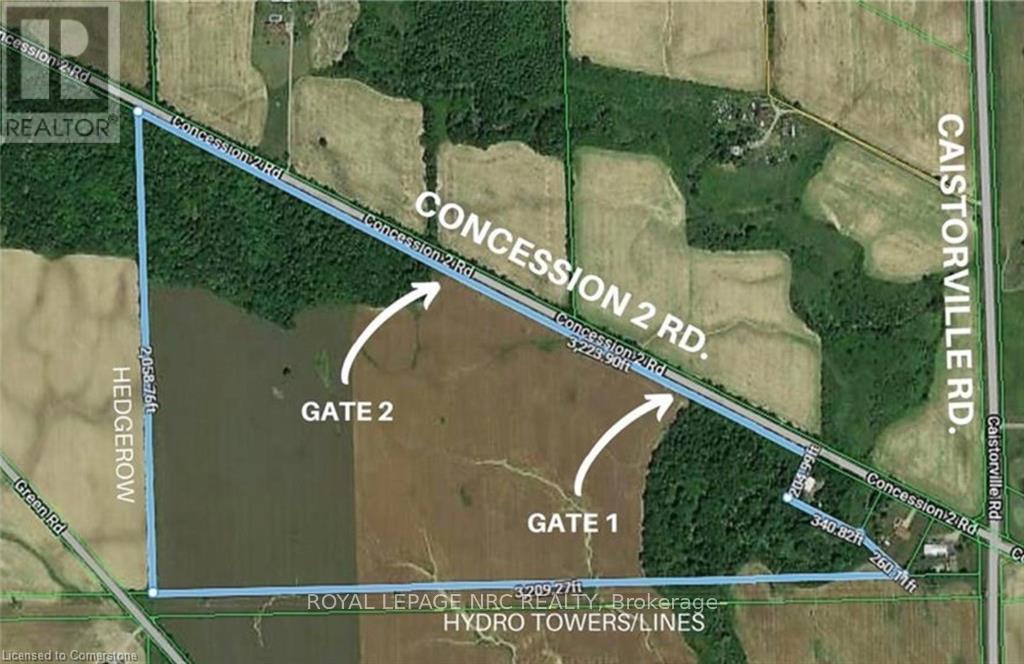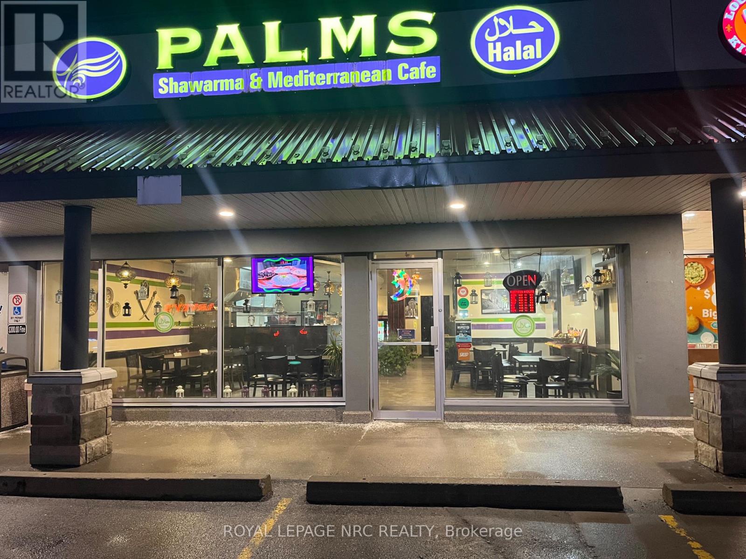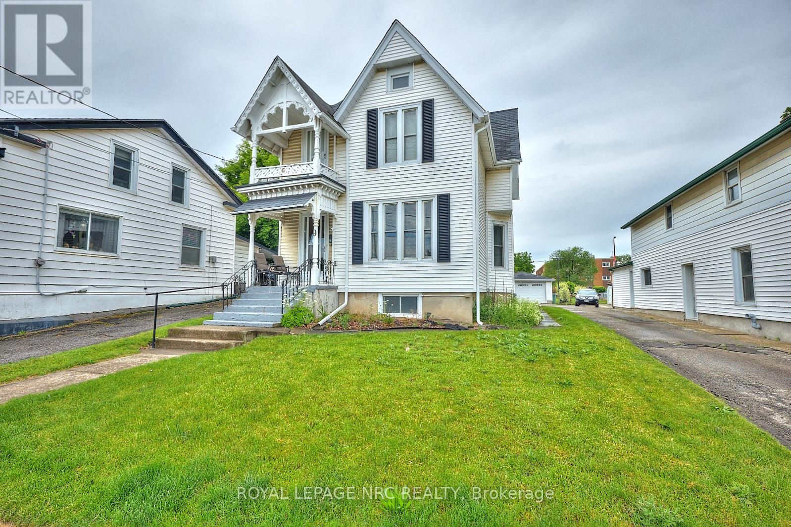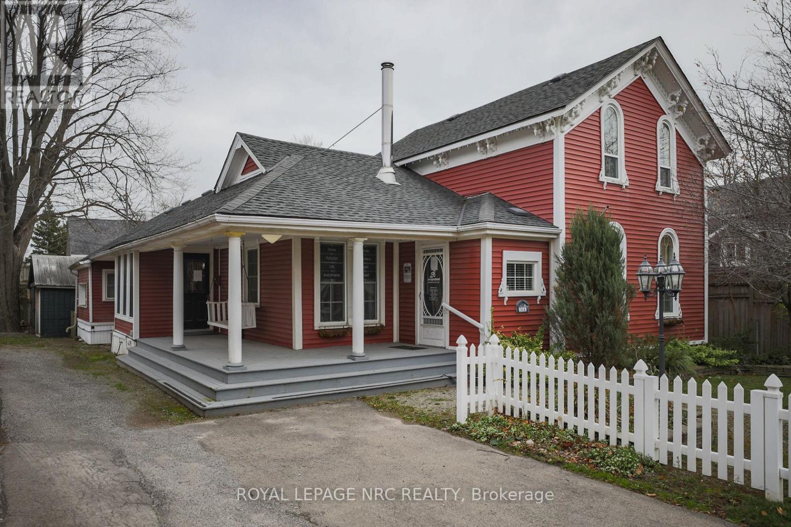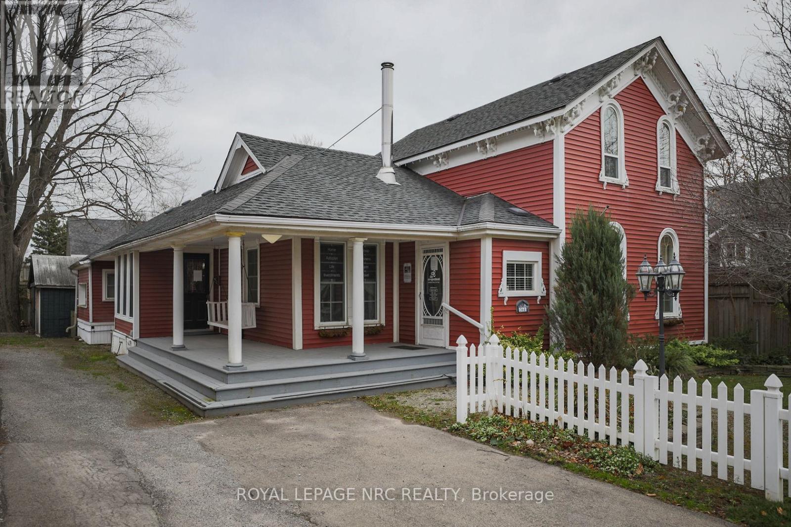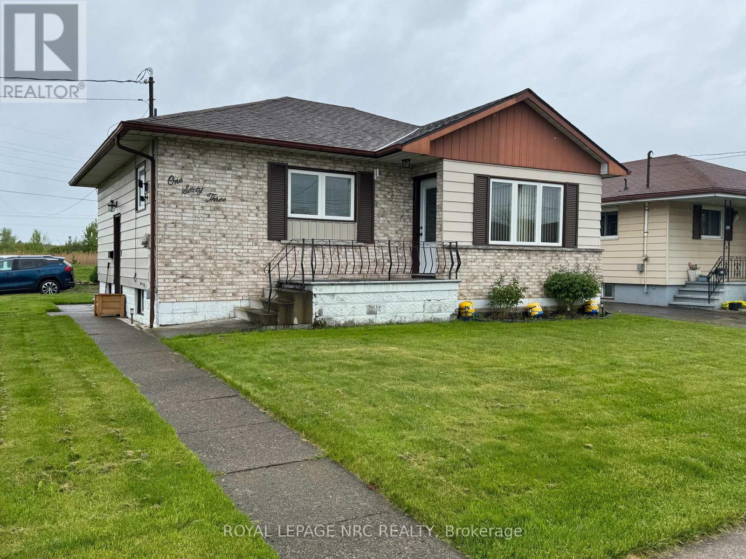Our Listings
Browse our catalog of listings and find your perfect home today.
11 Emily Lane
Pelham, Ontario
Fonthill location on a private cul-de-sac. Quality Built by Lucchetta Homes, a spacious pie shape lot. Open concept plan 2-bedroom, 2-bathroom bungalow, elegance, with a splash of modern charm. Spacious foyer with a front den/bedroom with double doors, white oak stairs with glass railings. Modern gourmet kitchen design including glass doors, under cabinet LED lighting, kitchen pantry. Living room with 8' high sliding doors, extra tall windows, upgraded fireplace. Primary bedroom with ensuite bathroom with a floating modern style cabinet, two sinks, oversize window. Many upgrades throughout including upgraded lighting, main bathtub/ tiled shower. All Quartz counters including tiled backsplashes in the kitchen and laundry. Laundry room with custom laundry cabinets. Beautiful tiled and engineered wood flooring throughout. Basement features cold cellar, 5' wide concrete stairs walk-up from the basement with a wide 42" door. Upgraded 38" x 69 1/2" large basement windows for future bedroom or rec room. Double car garage with man door entrance, exposed aggregate double concrete driveway. 17' 3" x 10' 8" pressure treated deck with stairs to the back yard. Walking distance to the Steve Bauer trail, minutes to town, schools, close to parks and easy access to Highway 20 and the QEW. 30 minutes to St. Catharines or Niagara Falls, enjoy our best golf courses and Niagara's finest wineries. Flexible closing date available! Come and see for yourself! (id:53712)
Royal LePage NRC Realty
41 Promenade Way
Fort Erie, Ontario
Lakefront Home in Crystal Beach Tennis & Yacht Club Experience luxury lakefront living in this beautifully maintained 2-storey home located in the exclusive, gated community of Crystal Beach Tennis & Yacht Club. This spacious 2 Storey, 3-bedroom, 3-bathroom property offers serene waterfront views and a lifestyle filled with resort-style amenities. Community Amenities Include: Spectacular private sand beach, Outdoor pool, Tennis courts, Pickleball courts, Updated exercise room, Modern clubhouse, 24-hour gated security for peace of mind (id:53712)
Royal LePage NRC Realty
1639 Rosedene Road
West Lincoln, Ontario
50 acres of beautiful rolling land primed for farming, build your dream estate home or an equestrian paradise or maybe hold onto this land as a future investment property. Farmer willing to stay and farm/maintain the land until you're ready to start your own project. This gorgeous property with rolling hills has fifteen mile creek winding through the front portion, and is just a dream come true. Mother nature has created a stunning setting for your to use as your canvas. The property is zoned for agricultural and residential. A true master piece in a great location, come take a look today! (id:53712)
Royal LePage NRC Realty
6257 Dunn Street
Niagara Falls, Ontario
Welcome to Annas Bed & Breakfast a licensed B&B in the heart of Niagara Falls, just a 15-minute walk to the Casino and Horseshoe Falls. This charming, well-maintained home offers 7 spacious suites (8 beds) and 8 bathrooms on a large 61' x 177' lot, complete with beautiful gardens, mature trees, and ample parking. Turnkey opportunity with income potential run your own business while living in a beautiful home! Close to Lundy's Lane, QEW, shopping, and all Niagara attractions. The home has been upgraded to meet fire code requirements for B&B operation and features a newer roof (2017). Detached double garage plus room for 8+ cars. Enjoy hardwood and tile flooring throughout, a formal living and dining room with fireplace, and a finished basement featuring two additional ensuites, a gym, and laundry room. (id:53712)
Royal LePage NRC Realty
297 - 241 St. Paul Street W
St. Catharines, Ontario
Affordable Living in a Prime St. Catharines Location! This stylishly updated 2-bedroom, 1-bath home offers just under 1000 sq. ft. of modern comfort in one of St. Catharines most convenient locations. Just minutes to downtown, the hospital, shopping, restaurants, and more, you'll love the ease of living in this well-connected community. Step inside to a bright, open-concept layout featuring a fully updated kitchen with a center island and a custom live-edge countertop perfect for both casual meals and entertaining. Recent upgrades throughout the home include newer shingles, furnace, hot water heater, drywall, lighting, and contemporary flooring. The remodeled bathroom boasts a walk-in shower, while the spacious bedrooms offers plenty of space for queens sized beds. Enjoy outdoor living with a private 10' x 10' deck, a large fully fenced yard ideal for gardening or relaxing and parking for three on a paved driveway. Situated on one of the largest corner lots in the park, this home delivers both space and privacy in a quiet, friendly neighborhood. Whether you're a first-time buyer or looking to downsize, this is a fantastic opportunity to own an affordable, move-in-ready home in a high-demand area with lending options available to make it even more accessible. (id:53712)
Royal LePage NRC Realty
960 Regional 2 Road
West Lincoln, Ontario
Gorgeous 86 acre property. Build your dream home, property has been approved for residential homes and outbuildings. Enjoy the country lifestyle or develop this land as an income stream. Build a modest home and rent the rest of the property to a farmer. With 67 acres of workable land (currently cash crops) and over 15 acres of treed/bush area, the options are there for you! Next door to the Caistorville Golf Club, 20 minutes to Hamilton Airport and 30 minutes to HWY 403. Updated stone driveways with metal gates in 2 locations. Easy access to this West Lincoln property, a must see! (id:53712)
Royal LePage NRC Realty
4 - 6734 Lundy's Lane
Niagara Falls, Ontario
Fantastic opportunity to own a fully turnkey Mediterranean restaurant in a prime Niagara Falls plaza! Just minutes from the iconic waterfalls, surrounded by hotels and top tourist attractions, this well-established business offers dine-in, takeout, and catering services. The restaurant features a 40-seat capacity and a well maintained kitchen equipped for smooth operations. This is a business only sale- an ideal chance for entrepreneurs or restauranteurs looking to step into a thriving location. Full list of Chattels/Lease information available upon request. Favorable lease terms in place. (Please do not go direct ) (id:53712)
Royal LePage NRC Realty
Es Niagara River Pky Es Parkway
Niagara-On-The-Lake, Ontario
A Rare Waterfront Vacant Lot on the lower Niagara River on the gorgeous Niagara Parkway, A truly exceptional opportunity, this beautiful building lot offers 210 feet of frontage on the majestic Niagara River. Enjoy breathtaking, unobstructed views of the international waterway, with tranquil sunrises, passing boats, and stunning natural surroundings at your doorstep. Nestled in a serene and prestigious Niagara-on-the-Lake location, this rarely available property combines privacy and unparalleled river frontage. Whether you envision a luxurious custom home or a peaceful retreat, this lot offers the perfect canvas for your dream waterfront lifestyle. Don't miss this rare public offering of riverfront properties of this caliber, which seldom come to market. (id:53712)
Royal LePage NRC Realty
9 Pine Street S
Thorold, Ontario
This stately custom two-storey home is located on a huge lot in Downtown Thorold and has a Mixed-Use Zoning designation. The home boasts 3 bedrooms, 1.5 bathrooms, a large eat in kitchen, separate dining room, spacious main floor family room and a bright living room. Simply loaded with character including solid wood bannisters, entry doors, original wood pocket doors, gorgeous trim work and a Juliette balcony off the master bedroom. The exterior includes a detached 1.5 car garage, private parking and fully fenced backyard. The basement is full and partially finished basement, waterproofed in 2010, and has a newer forced air gas furnace. Book your private viewing today! (id:53712)
Royal LePage NRC Realty
264 Ridge Road N
Fort Erie, Ontario
Discover a versatile commercial property at 264 Ridge Rd N in Ridgeway, Fort Erie, offering a prime opportunity for businesses looking to establish or expand in a thriving community. This building has a rich history as an established retail store and is currently leased, presenting flexible options for retail, office, or service use. Zoned CMU4 according to Ridgeway bylaws, it allows for a variety of commercial activities including retail shops, offices, personal services, cafes, and small restaurants, making it adaptable to different business needs. Located on Ridge Rd N, one of the main arteries in Ridgeway, the property benefits from high visibility and excellent accessibility. The area has experienced ongoing development with new commercial ventures, boutique shops, and community-focused businesses, reflecting a growing and dynamic local economy. This makes it an ideal location for entrepreneurs and investors seeking to capitalize on Ridgeways expanding commercial landscape. Whether for lease or sale, 264 Ridge Rd N presents a strategic opportunity to be part of Ridgeways vibrant business community. (id:53712)
Royal LePage NRC Realty
264 Ridge Road N
Fort Erie, Ontario
Discover a versatile commercial property at 264 Ridge Rd N in Ridgeway, Fort Erie, offering a prime opportunity for businesses looking to establish or expand in a thriving community. This building has a rich history as an established retail store and is currently leased, presenting flexible options for retail, office, or service use. Zoned CMU4 according to Ridgeway bylaws, it allows for a variety of commercial activities including retail shops, offices, personal services, cafes, and small restaurants, making it adaptable to different business needs. Located on Ridge Rd N, one of the main arteries in Ridgeway, the property benefits from high visibility and excellent accessibility. The area has experienced ongoing development with new commercial ventures, boutique shops, and community-focused businesses, reflecting a growing and dynamic local economy. This makes it an ideal location for entrepreneurs and investors seeking to capitalize on Ridgeways expanding commercial landscape. Whether for lease or sale, 264 Ridge Rd N presents a strategic opportunity to be part of Ridgeways vibrant business community. (id:53712)
Royal LePage NRC Realty
163 Johnston Street
Port Colborne, Ontario
This solid three-bedroom bungalow sits at the end of a quiet street, backing directly onto the scenic Canal Trail perfect for those who appreciate nature right outside their door. The home features a finished rec room and includes all appliances: fridge, stove, washer, dryer, and freezer. Major updates are already done. Newer furnace, roof, windows, and shed. The two-car garage is fully insulated, equipped with hydro, and has a solid concrete floor poured just ten years ago. Extras include: Sump pump with backup, Two additional sheds attached to the garage (with hydro), a third freestanding 8x10 shed. All window coverings included. This is a great home for a young family looking to avoid costly repairs. Its all been taken care of so you can just move in and enjoy. Come and get it! (id:53712)
Royal LePage NRC Realty
Ready to Buy?
We’re ready to assist you.

