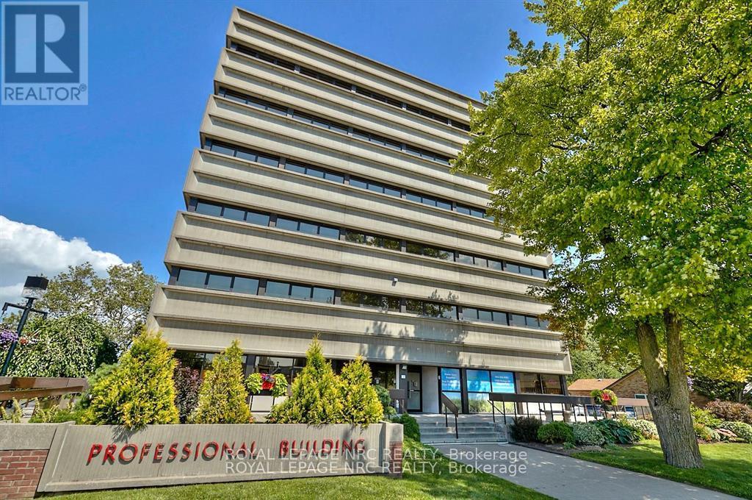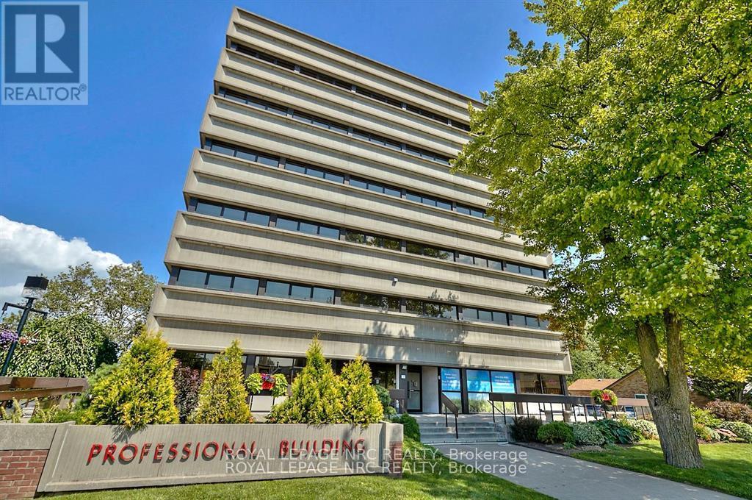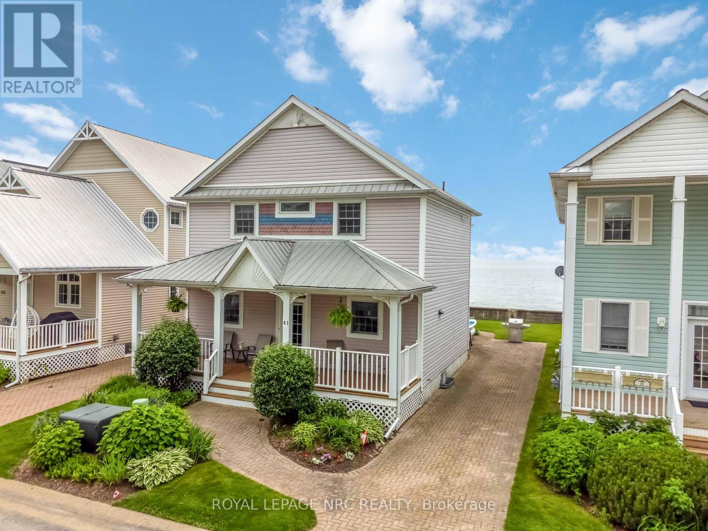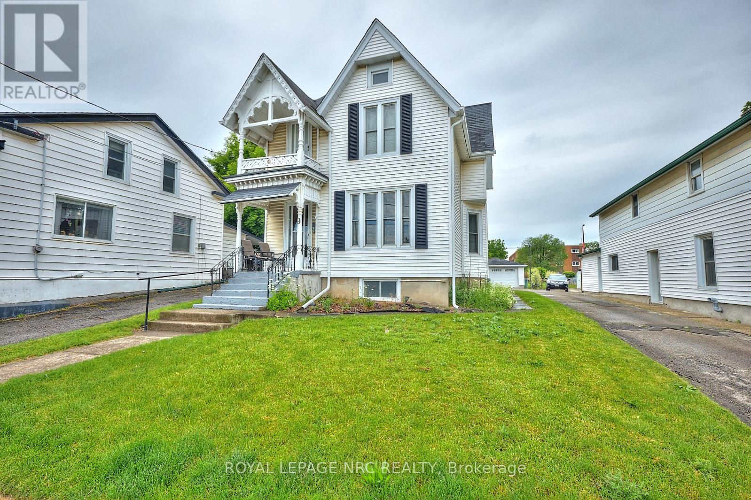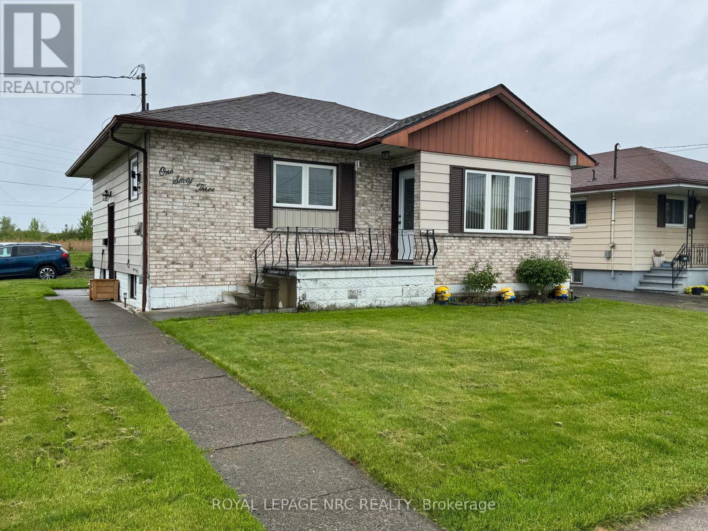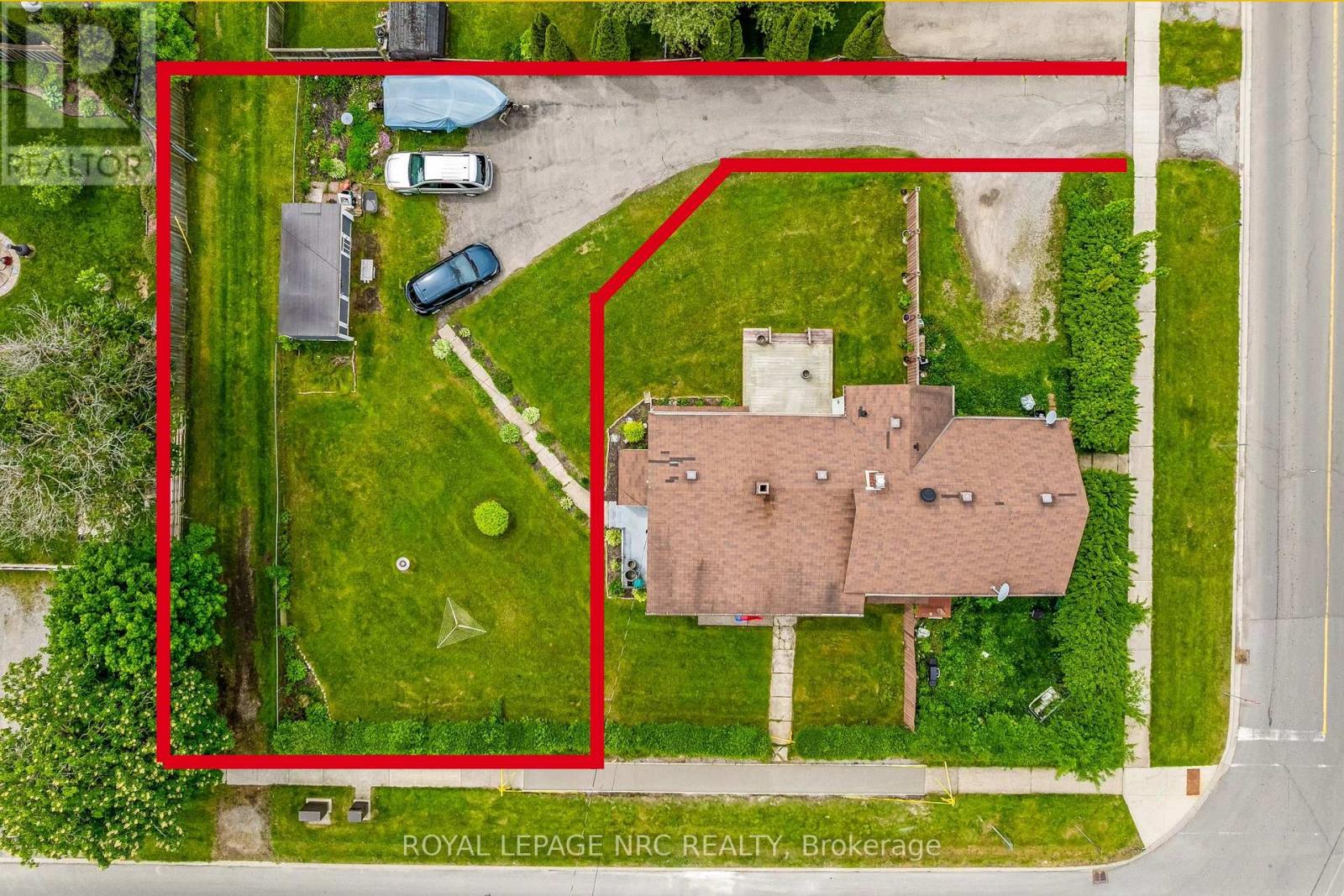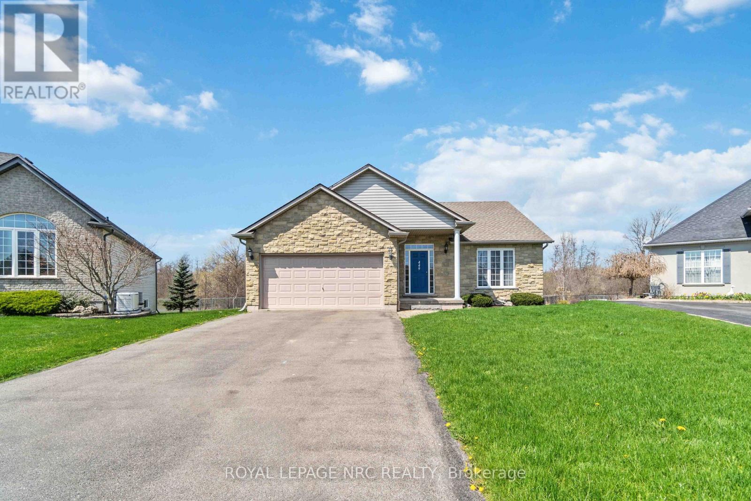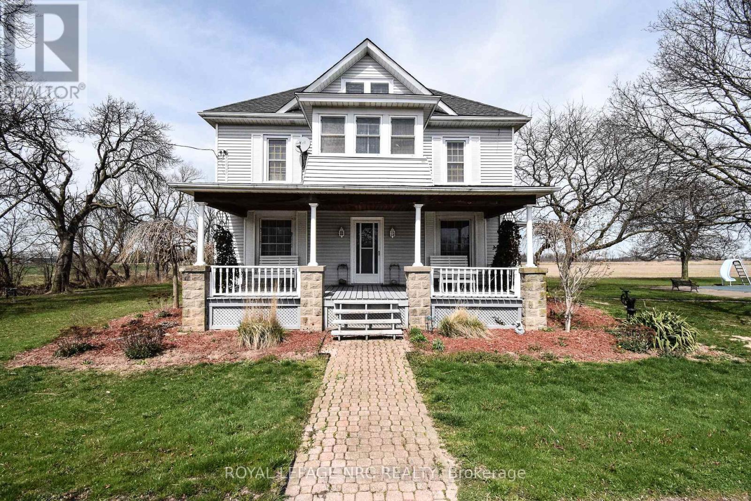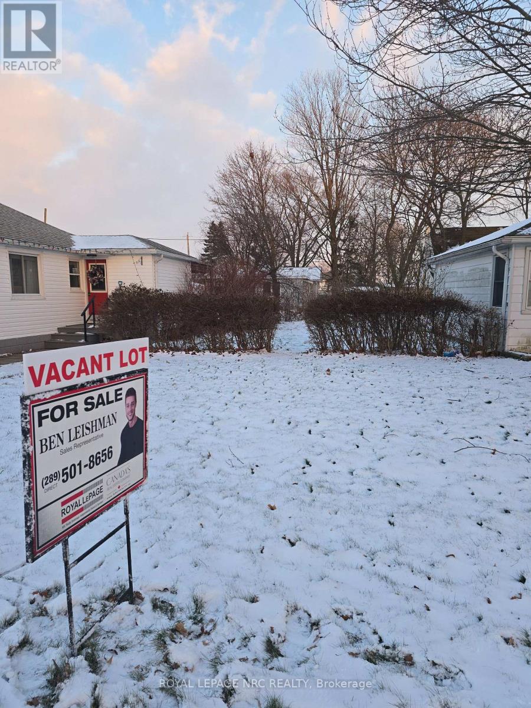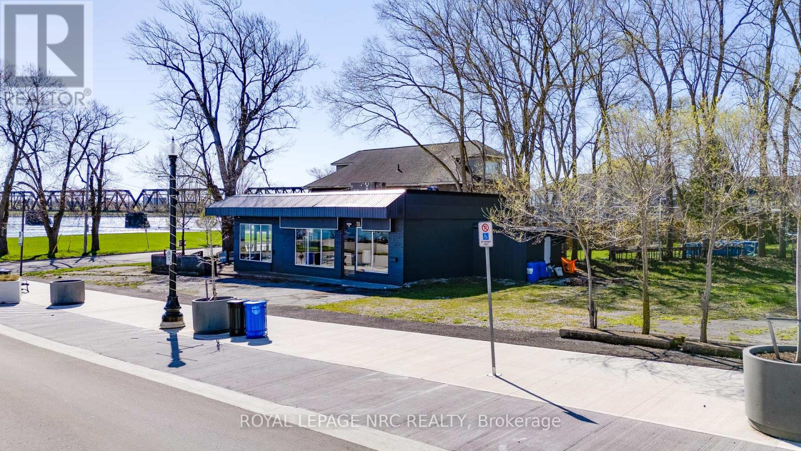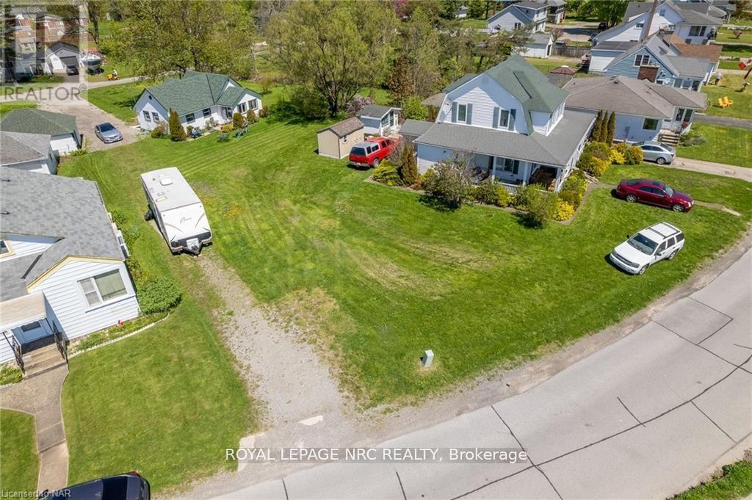Our Listings
Browse our catalog of listings and find your perfect home today.
2a - 5400 Portage Road
Niagara Falls, Ontario
Medical Building. The condo unit is in a Prime Niagara Falls location and well known medical building right across from the Greater Niagara General Hospital. This 1362 sq ft lower level unit is vacant open concept with internal bathroom ready for your needed layout. Possible build suit availability. Be among other medical/dental users in this professional medical building that includes a pharmacy, lab, orthodontist, numerous physicians and more. Complete with plenty of on-site parking and close to public transportation. Located close to QEW & Hwy 420. Condo fees (include all utilities). Medical/dental/health uses ONLY. Would be a perfect space for a imaging/xray clinic. Located right beside a busy LifeLabs. TMI approx $14.60psf (id:53712)
Royal LePage NRC Realty
2a - 5400 Portage Road
Niagara Falls, Ontario
Own your office instead of renting with like minded medical professionals. The condo unit is in a Prime Niagara Falls location and well known medical building right across from the Greater Niagara General Hospital. This 1362 sq ft lower level unit is vacant open concept with internal bathroom ready for your needed layout . Be among other medical/dental users in this professional medical building that includes a pharmacy, lab, orthodontist, numerous physicians and more. Complete with plenty of on-site parking and close to public transportation. Located close to QEW & Hwy 420. Condo fees (include all utilities). Medical/dental/health uses ONLY. Would be a perfect space for a imaging/xray clinic. Located right beside a busy LifeLabs (id:53712)
Royal LePage NRC Realty
41 Promenade Way
Fort Erie, Ontario
Lakefront Home in Crystal Beach Tennis & Yacht Club Experience luxury lakefront living in this beautifully maintained 2-storey home located in the exclusive, gated community of Crystal Beach Tennis & Yacht Club. This spacious 2 Storey, 3-bedroom, 3-bathroom property offers serene waterfront views and a lifestyle filled with resort-style amenities. Community Amenities Include: Spectacular private sand beach, Outdoor pool, Tennis courts, Pickleball courts, Updated exercise room, Modern clubhouse, 24-hour gated security for peace of mind (id:53712)
Royal LePage NRC Realty
Es Niagara River Pky Es Parkway
Niagara-On-The-Lake, Ontario
A Rare Waterfront Vacant Lot on the lower Niagara River on the gorgeous Niagara Parkway, A truly exceptional opportunity, this beautiful building lot offers 210 feet of frontage on the majestic Niagara River. Enjoy breathtaking, unobstructed views of the international waterway, with tranquil sunrises, passing boats, and stunning natural surroundings at your doorstep. Nestled in a serene and prestigious Niagara-on-the-Lake location, this rarely available property combines privacy and unparalleled river frontage. Whether you envision a luxurious custom home or a peaceful retreat, this lot offers the perfect canvas for your dream waterfront lifestyle. Don't miss this rare public offering of riverfront properties of this caliber, which seldom come to market. (id:53712)
Royal LePage NRC Realty
9 Pine Street S
Thorold, Ontario
This stately custom two-storey home is located on a huge lot in Downtown Thorold and has a Mixed-Use Zoning designation. The home boasts 3 bedrooms, 1.5 bathrooms, a large eat in kitchen, separate dining room, spacious main floor family room and a bright living room. Simply loaded with character including solid wood bannisters, entry doors, original wood pocket doors, gorgeous trim work and a Juliette balcony off the master bedroom. The exterior includes a detached 1.5 car garage, private parking and fully fenced backyard. The basement is full and partially finished basement, waterproofed in 2010, and has a newer forced air gas furnace. Book your private viewing today! (id:53712)
Royal LePage NRC Realty
163 Johnston Street
Port Colborne, Ontario
This solid three-bedroom bungalow sits at the end of a quiet street, backing directly onto the scenic Canal Trail perfect for those who appreciate nature right outside their door. The home features a finished rec room and includes all appliances: fridge, stove, washer, dryer, and freezer. Major updates are already done. Newer furnace, roof, windows, and shed. The two-car garage is fully insulated, equipped with hydro, and has a solid concrete floor poured just ten years ago. Extras include: Sump pump with backup, Two additional sheds attached to the garage (with hydro), a third freestanding 8x10 shed. All window coverings included. This is a great home for a young family looking to avoid costly repairs. Its all been taken care of so you can just move in and enjoy. Come and get it! (id:53712)
Royal LePage NRC Realty
201-B Phipps Street
Fort Erie, Ontario
Lot for future development of either single family home or potential duplex, semi-detached. Scheduled for Conditional Consent Approval in August of 2025. APS must have condition recognizing requirement of consent approval conditions. All markings on pictures are estimated only. Legal description, PIN, etc. to be determined (id:53712)
Royal LePage NRC Realty
449 Barrington Court
Fort Erie, Ontario
STOP BY AND VISIT THIS 2+2 BEDROOM BUNGALOW WITH ATTACHED GARAGE LOCATED ON A CUL-DE-SAC AND BACKING ONTO POND WITH PROTECTED LAND. PROPERTY HAS BEEN USED AS A SECONDARY HOME FOR THE PAST 20 YEARS. MAIN FLOOR FEATURES OPEN CONCEPT KITCHEN/DINING ROOM AND LIVING ROOM COMPLETE WITH GAS FIREPLACE. 2 OVERSIZED BEDROOMS, PRIMARY HAS ACCESS TO THE MAIN FLOOR BATH. LOWER LEVEL COMPLETE WITH 2 MORE BEDROOMS WITH LARGE WINDOWS FOR EXTRA LIGHT, FAMILY ROOM WITH GAS FIREPLACE AND WALK-UP TO THE REAR YARD, 3PC BATH AND LAUNDRY/STORAGE ROOM. OUTDOOR FEATURES INCLUDE DECK OFF THE KITCHEN OVERLOOKING THE POND. (id:53712)
Royal LePage NRC Realty
499 Townline Road
Niagara-On-The-Lake, Ontario
This beautiful 51.67 acre Niagara on The Lake country property is a rare find with several allowable uses under the current zoning. Property features a 4 bedroom home built in 1903 with much of it's original charm. Lots of potential in restoring to todays standards. Other great features of this property includes a second home on the property, all season two bedroom house ideal for family members or extra income, a detached wood garage/barn ideal for storage or parking and a large detached Aluminum sided approx 2400 sq ft workshop built in 2003 with two roll up doors. Inground swimming pool. Property is currently being used for growing soy beans. The are two private septic beds and a cistern. Excellent potential for extra income while owning acreage in desirable Niagara On The Lake. Buyer to do own due diligence regarding property uses and potential. (id:53712)
Royal LePage NRC Realty
126 Oakwood Street
Port Colborne, Ontario
Super Value for this infill duplex building lot located in a family friendly lakeside neighborhood of Port Colborne. Close to schools, park, shopping. Actually all amenities are just steps away. Many upcoming developments in the area of Port Colborne, this is a great opportunity for any one looking to build a home or for investor/builder. Buyer to do own due diligence with respect to what can be built on the lot and any/all requirements for a building permit etc. (id:53712)
Royal LePage NRC Realty
607 Niagara Boulevard
Fort Erie, Ontario
Unleash your vision at this prime commercial opportunity! Formerly the Bridgeburg Family Restaurant, this vacant property awaits a transformation in the heart of Fort Erie's revitalized downtown core. Located on the corner of Jarvis Street, the site boasts high visibility and significant drive-by traffic, nestled along a scenic route with views of the Niagara River. A blank canvas for your creative concept, the C2-420 zoning unlocks incredible potential. Imagine a signature restaurant, a boutique retail space, or even a multi-story development capitalizing on the zoning's allowance for up to 10 stories! This is more than just a property; it's a chance to be part of Fort Erie's exciting future. For entrepreneurs with a passion for revitalization, this is the opportunity you've been waiting for. (id:53712)
Royal LePage NRC Realty
0 Lakeshore Road
Fort Erie, Ontario
LOOKING FOR THAT AMAZING LAKEVIEW BUILDING LOT? BEAUTIFUL VIEWS OF UPPER NIAGARA RIVER; LAKE ERIE AND BUFFALO SKYLINE. BUILD YOUR DREAM HOME. SURVEY AVAILABLE AS WELL SELLER HAS HAD ARCHEOLOGICAL DIG UP ST PHASE 3. LOT SIZE IS 53.86 X 109 FRONTAGE AND 125.06X 51.62 (EAST SIDE OF LOT). BUYER TO DUE OWN DUE DILIGENCE WITH CITY FOR BUILDING PERMITS. AMAZING SUNSETS AND ENJOY THE BIKING/WALKING TRAIL RIGHT IN FRONT OF YOU. (id:53712)
Royal LePage NRC Realty
Ready to Buy?
We’re ready to assist you.

