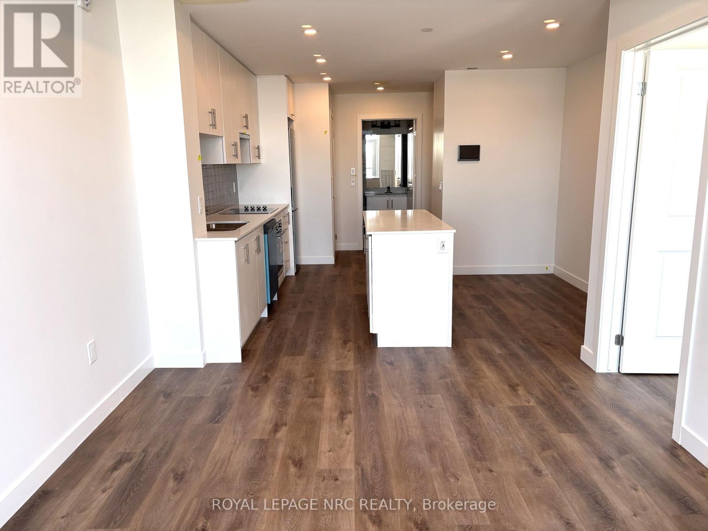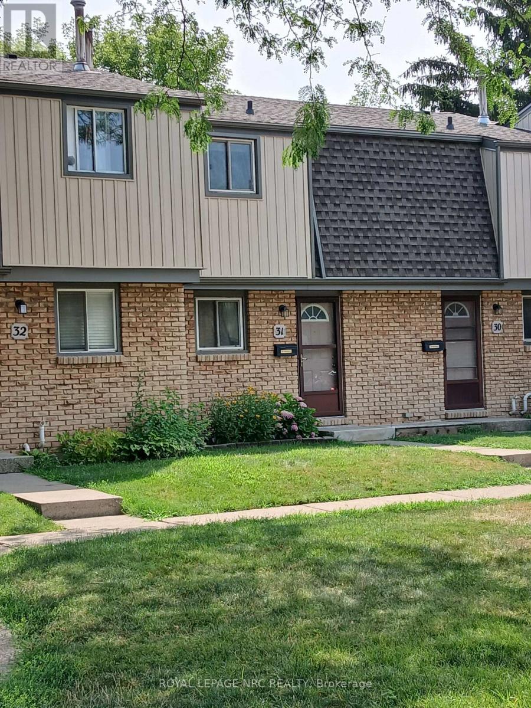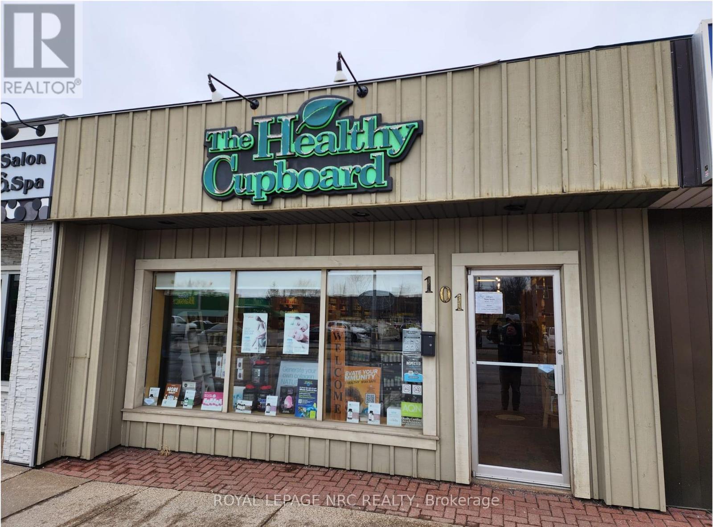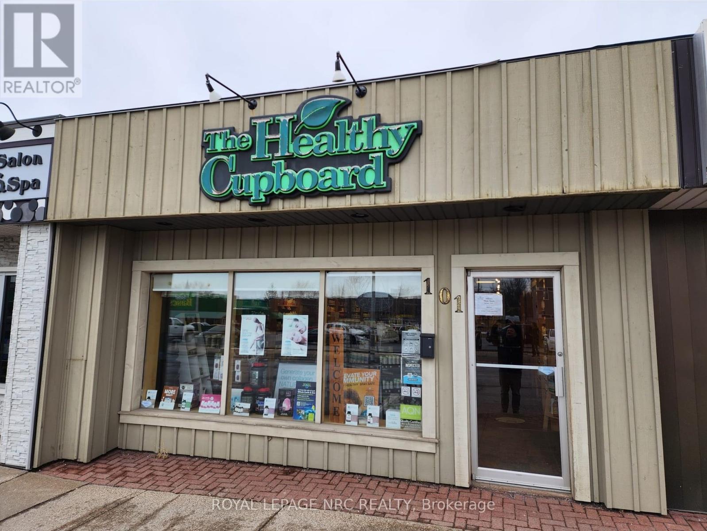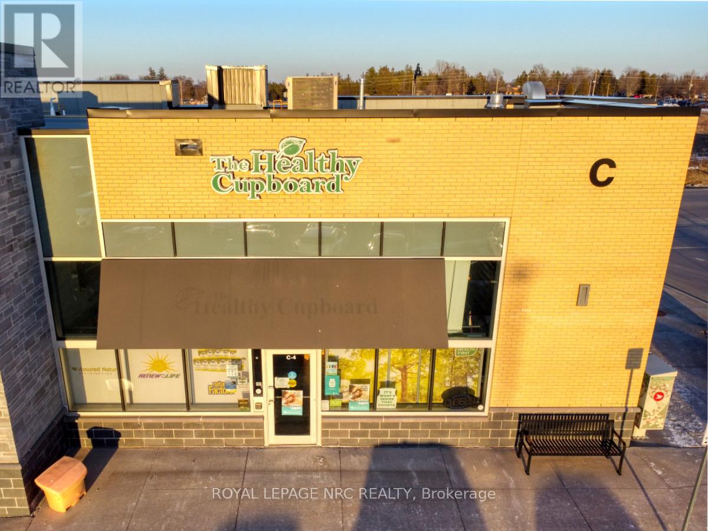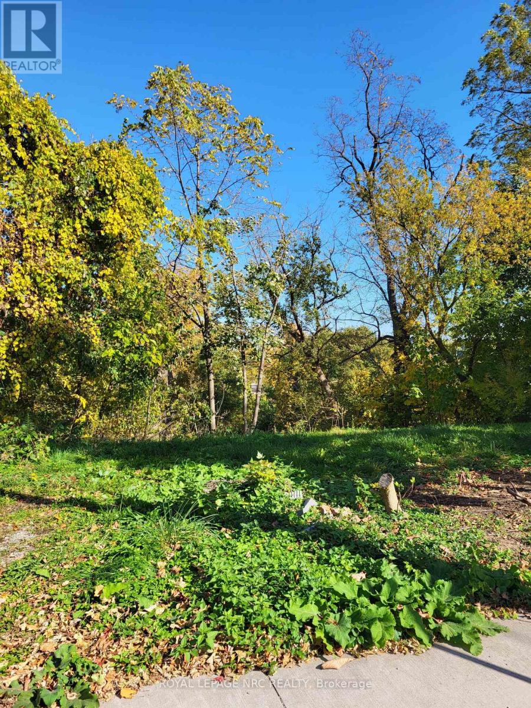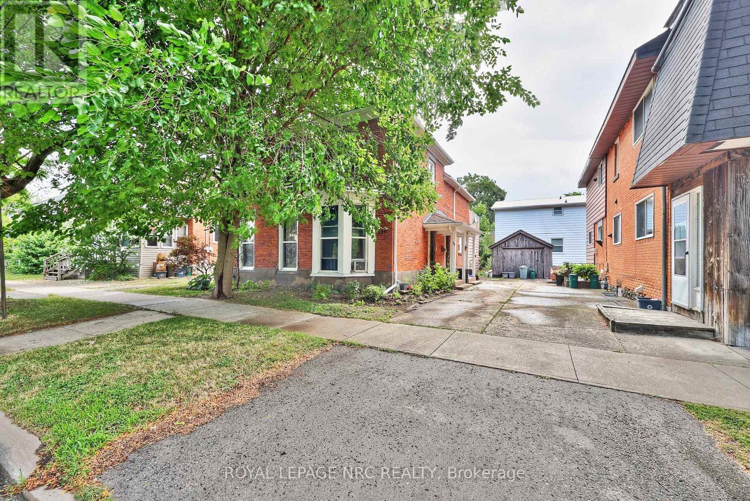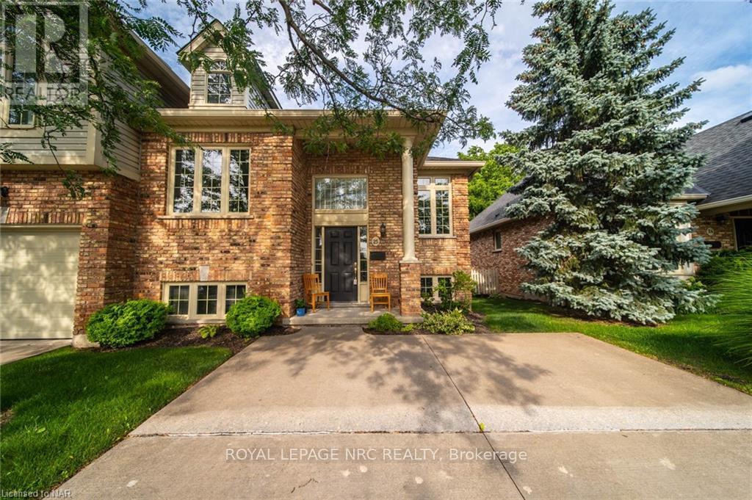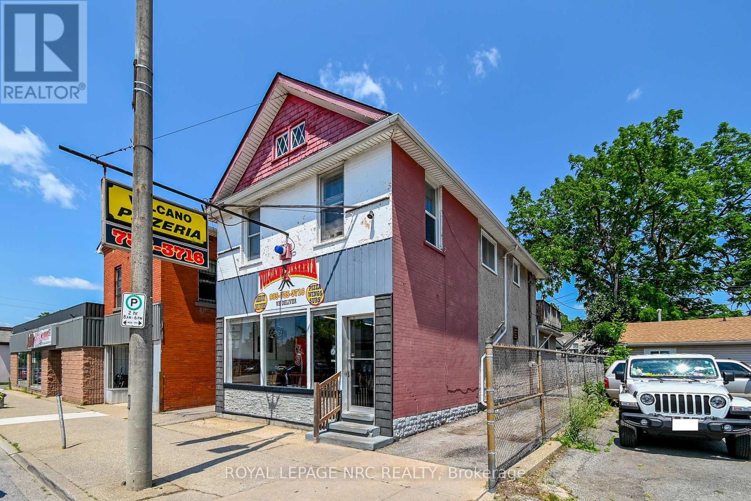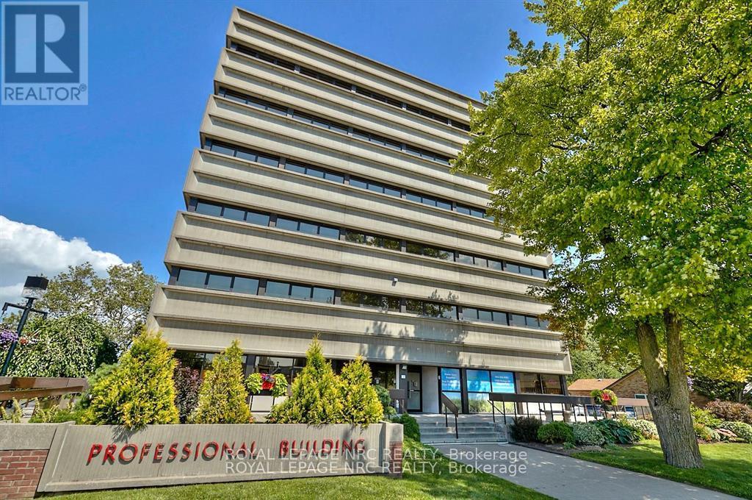Our Listings
Browse our catalog of listings and find your perfect home today.
921 - 461 Green Road
Hamilton, Ontario
Here's your chance to be one of the first to experience a great lifestyle at the new modern Muse Lakeview Condominiums in Stoney Creek! This 1 bedroom, 1 bathroom unit is packed with upgrades including luxury vinyl plank flooring throughout, pot lights, quartz counter tops in the kitchen and bathroom,100 cm uppers in the kitchen as well as a large kitchen island to name a few. Other great features include 9' ceilings, tons of kitchen cabinet space, 7 pc appliance package, in-suite laundry and a nice sized balcony to relax on. Includes 1 underground parking space, and 1 locker. This is an assignment sale and occupancy is January 6, 2026 and bonus.... no interim occupancy period. Enjoy lakeside living close to the new GO Station, Confederation Park, Van Wagners Beach, trails, shopping, dining, and highway access. Residents have access to stunning art-inspired amenities: a 6th floor BBQ terrace, chefs kitchen lounge, art studio, media room, pet spa, and more. Smart home features include app-based climate control, security, energy tracking, and digital access. Don't miss out on this amazing opportunity to live in this new, modern, sought after Muse Condos! (id:53712)
Royal LePage NRC Realty
31 - 302 Vine Street
St. Catharines, Ontario
WELL CARED FOR 2 BED , 2 STOREY - CONDO TOWNHOME IN GREAT AREA OF NORTH-END ST. CATHARINES". Quiet North end complex with convenient front door parking in a well maintained complex. Generous size Dining & Living Room open Concept area with walk out to a private fenced yard and no rear neighbors. Updated Kitchen with plenty of Cabinet and counter space. Upper level with 2 generous sized bedrooms with the large master able to support king size bed and still have plenty of closet and wall space. Updated 4 piece bathroom and conveniently located linen closet. Lower level has a large finished area which could be a 3rd bedroom, rec room or whatever you dream up. Large unfinished laundry / utility room with plenty of storage and potential to add another bathroom. (id:53712)
Royal LePage NRC Realty
101 Clarence Street W
Port Colborne, Ontario
TURNKEY BUSINESS OPPORTUNITY! This well-established and highly successful family-run business has been thriving for over 25 years and is now available as a package deal with two prime locations in the Niagara Region, Port Colborne (includes building and land) and Fonthill (Leased Unit in Plaza). Both locations are situated in high-traffic areas, with a solid, loyal client base. A rare chance to step into a profitable operation with strong community roots and immediate income potential. (id:53712)
Royal LePage NRC Realty
101 Clarence Street W
Port Colborne, Ontario
TURNKEY BUSINESS OPPORTUNITY! This well-established and highly successful family-run business has been thriving for over 25 years and is now available as a package deal with two prime locations in the Niagara Region, Port Colborne (includes building and land) and Fonthill (Leased Unit in Plaza). Both locations are situated in high-traffic areas, with a solid, loyal client base. A rare chance to step into a profitable operation with strong community roots and immediate income potential. (id:53712)
Royal LePage NRC Realty
C-4 - 130 20 Highway E
Pelham, Ontario
TURNKEY BUSINESS OPPORTUNITY! This well-established and highly successful family-run business has been thriving for over 25 years and is now available as a package deal with two prime locations in the Niagara Region, Port Colborne (includes building and land) and Fonthill (Leased Unit in Plaza). Both locations are situated in high-traffic areas, with a solid, loyal client base. A rare chance to step into a profitable operation with strong community roots and immediate income potential. (id:53712)
Royal LePage NRC Realty
12 - 92 Loretta Drive
Niagara-On-The-Lake, Ontario
When you're looking for a great location townhome, Stone Gate Park checks off the boxes. With its mature gardens, covered front porch and quality finishings it offers a relaxing atmosphere. Inside, the foyer leads to the living space with vaulted ceiling and gas fireplace this room is large enough to accommodate a dining room table for entertaining as well. The classic oak country kitchen pairs well with some local wines and offers plenty of counter space with a breakfast nook that opens to the deck. Theres a second bedroom that could be a home office or hobby room, a 3 piece main bath, laundry closet and a primary bedroom with walk-in closet and 4 piece ensuite. Downstairs is finished with a rec room, bedroom, 2 piece bath, storage and utilities. Enjoy walking to restaurants, breweries, wineries or just an evening stroll through the Virgil Sports parks paved pathway its time to enjoy where you live. (id:53712)
Royal LePage NRC Realty
42 Lock Street
St. Catharines, Ontario
Discover the perfect opportunity to own a prime piece of Port Dalhousie real estate at 42 Lock St. This charming property offers a desirable location in the heart of one of the most sought-after neighborhoods in St. Catharines. Features include: Prime location with easy access to lakeside parks, beaches, and local amenities. Gorgeous views of the lake and surrounding scenery. Spacious lot, ideal for custom building or redevelopment (plans and surveys available) Close to vibrant shopping, dining, and entertainment options in Port Dalhousie. Quiet, friendly neighborhood perfect for families or those looking to enjoy lakeside living. Don't miss your chance to own this exceptional property! Whether you're looking to build your dream home or invest in a fantastic location, 42 Lock St is an opportunity you won't want to miss. (id:53712)
Royal LePage NRC Realty
158 Lake Street
St. Catharines, Ontario
THIS FULLY RENTED BRICK TRIPLEX OFFERS A PERFECT BLEND OF MODERN UPDATES AND STRONG FINANCIAL PERFORMANCE. CENTRALLY LOCATED JUST A SHORT WALK TO MOST AMENITIES AND DOWNTOWN. FEATURES TWO 2 BEDROOM UNITS AND ONE SINGLE BEDROOM. MODERN UPDATES INCLUDE SECOND FLOOR DECK, ROOF, GAS BOILER, HOT WATER ON DEMAND, WINDOWS, SOFFITS, FACIA, EAVES, AND DOWN PIPES. TAKE THE NEXT STEP TOWARDS EXPANDING YOUR REAL ESTATE PORTFOLIO. SEE FINANCIALS IN DOCUMENT SECTION (id:53712)
Royal LePage NRC Realty
25 - 174 Martindale Road
St. Catharines, Ontario
Welcome to 174 Martindale Road, Unit 25. Highly sought after spacious raised bungalow townhouse that offers a unique layout. It enjoys a fully finisjed basement that is on grade, with 2 bedrooms, a full bath, living room with gas fireplace that has access to a deck. The upper level has 2 more bedrooms, 1.5 baths, and a spacious kitchen with access to deck that overlooks the serenity of 12 Mile Creek. Conveniently located near Port Dalhousie, hospital, bus route, shopping and easy access to the highway. (id:53712)
Royal LePage NRC Realty
256 East Main Street
Welland, Ontario
Own a Piece of Welland's Culinary Legacy: Volcano Pizzeria Business & Property for Sale. This is a unique opportunity to acquire Volcano Pizzeria, a highly successful and beloved institution in Welland, Ontario, along with its commercial property, which includes an income-generating rental apartment. For over 40 years, Volcano Pizzeria has been a community cornerstone, renowned for its exceptional homestyle pizza and a loyal customer base.Volcano Pizzeria is more than just a business; it's a well-established legacy. With four decades of operation, it boasts a strong brand presence and a reputation for delicious pizza. The sale includes: Proven Success,Time-Tested Recipes, Diverse Menu, Established Operations and all essential kitchen equipment, fixtures, and operational assets are included, allowing for a seamless transition.A new owner can infuse fresh energy, enhance marketing, and optimize operational efficiencies to further boost this already thriving business.This offering includes the valuable commercial real estate where Volcano Pizzeria operates, providing long-term appreciation potential and investment security. Key property highlights include Strategic Location, Growth Potential, Investment Security and an Income-Generating Rental Apartment. Adding significant value, the upper level of the property features a 3-bedroom, 1-bathroom rental apartment with a patio and an existing tenant. This unit provides an attractive and immediate income stream, enhancing the overall profitability of the acquisition. It also features a private deck and parking. Important Note: The neighbouring property has a right-of-way on the side alley.Do not approach business/seller directly or disrupt ongoing business. The apartment is tenanted and will not be available during preliminary/initial showings. Building and business is being sold 'as-is'.Important Note: The neighbouring property has a right-of-way on the side alley. (id:53712)
Royal LePage NRC Realty
37a Ormonde Avenue
St. Catharines, Ontario
Newer bi-level with a fully self-contained sleek lower-level apartment, complete with private entrance and separate gas and hydro meters. The lower unit features high ceilings, big bright windows, open-concept layout, luxury vinyl plank flooring, and quality finishes throughout. Upper level offers bright living space, 2 bedrooms. Ideal for multi-generational living or rental income. Attached garage, concrete drive, and luxury finishes throughout. (id:53712)
Royal LePage NRC Realty
2a - 5400 Portage Road
Niagara Falls, Ontario
Medical Building. The condo unit is in a Prime Niagara Falls location and well known medical building right across from the Greater Niagara General Hospital. This 1362 sq ft lower level unit is vacant open concept with internal bathroom ready for your needed layout. Possible build suit availability. Be among other medical/dental users in this professional medical building that includes a pharmacy, lab, orthodontist, numerous physicians and more. Complete with plenty of on-site parking and close to public transportation. Located close to QEW & Hwy 420. Condo fees (include all utilities). Medical/dental/health uses ONLY. Would be a perfect space for a imaging/xray clinic. Located right beside a busy LifeLabs. TMI approx $14.60psf (id:53712)
Royal LePage NRC Realty
Ready to Buy?
We’re ready to assist you.

