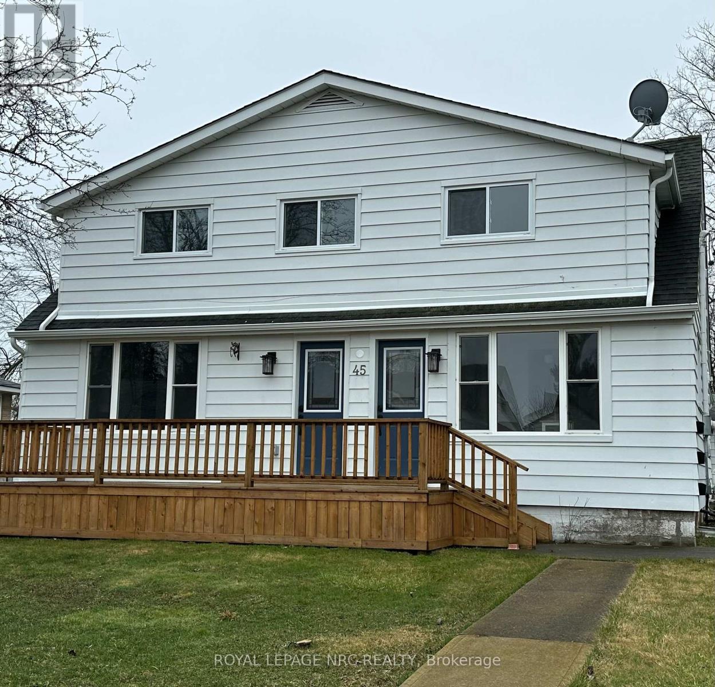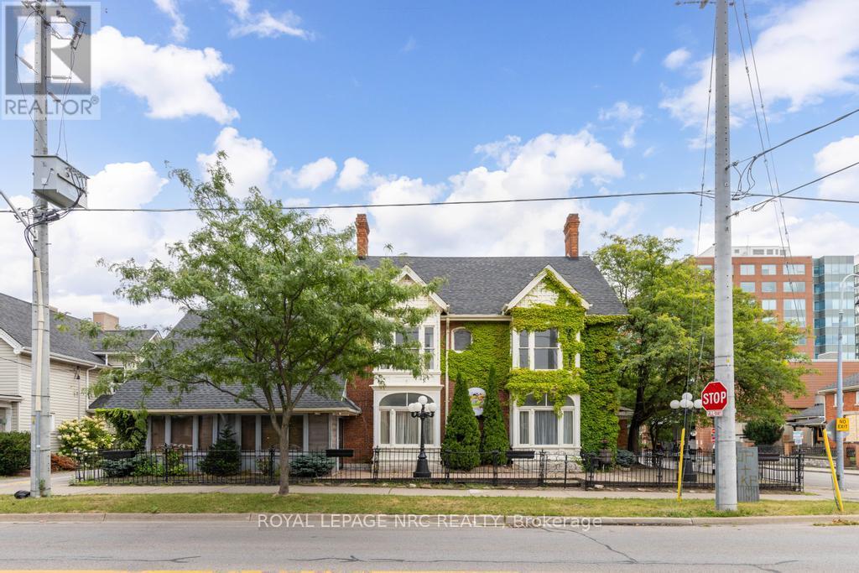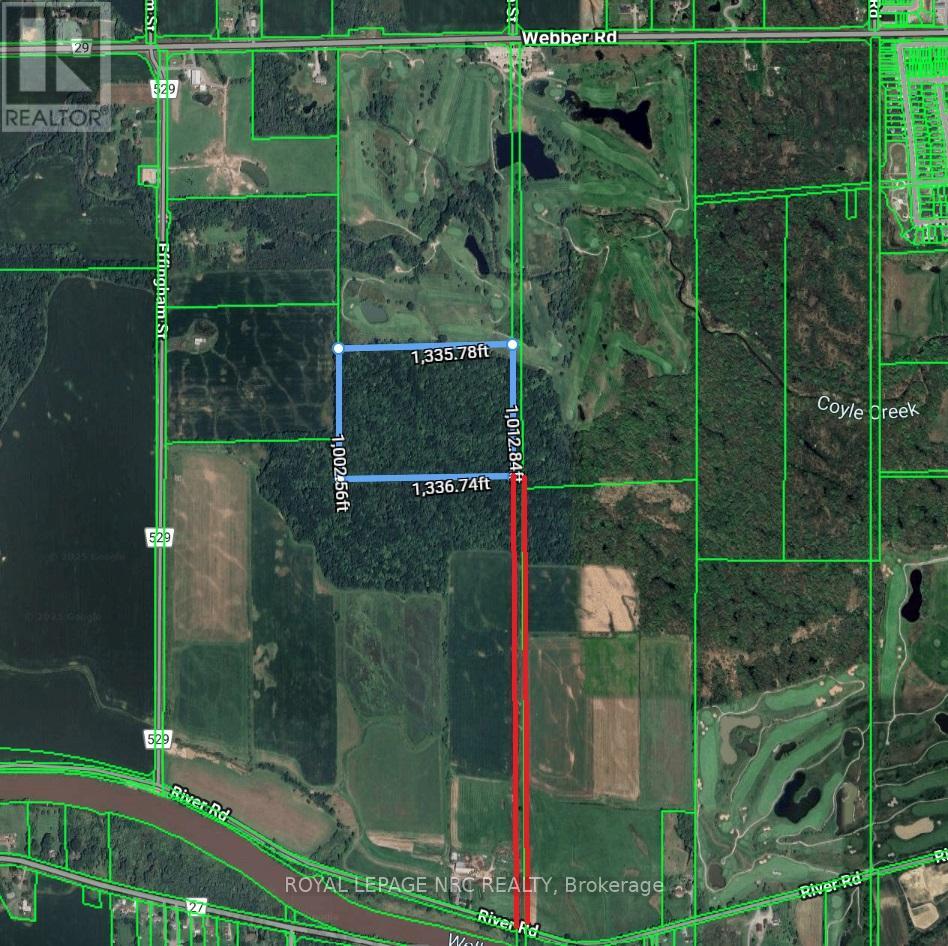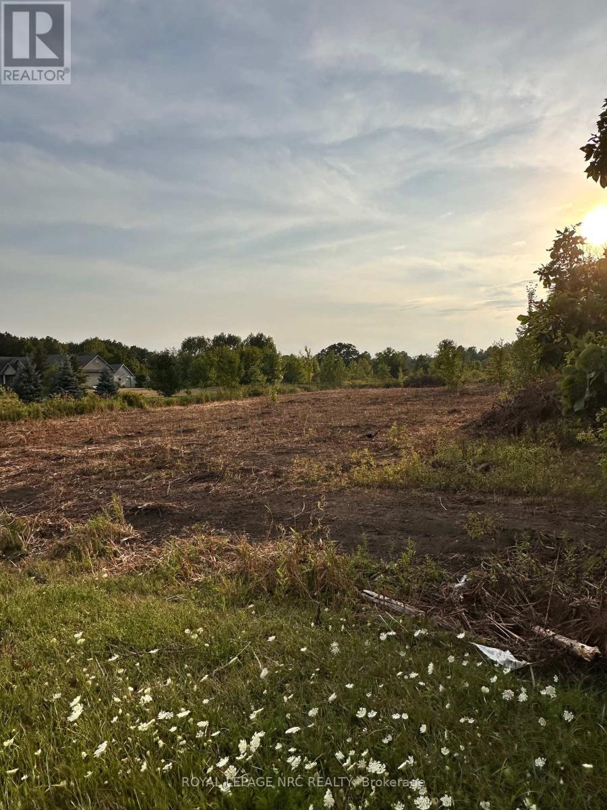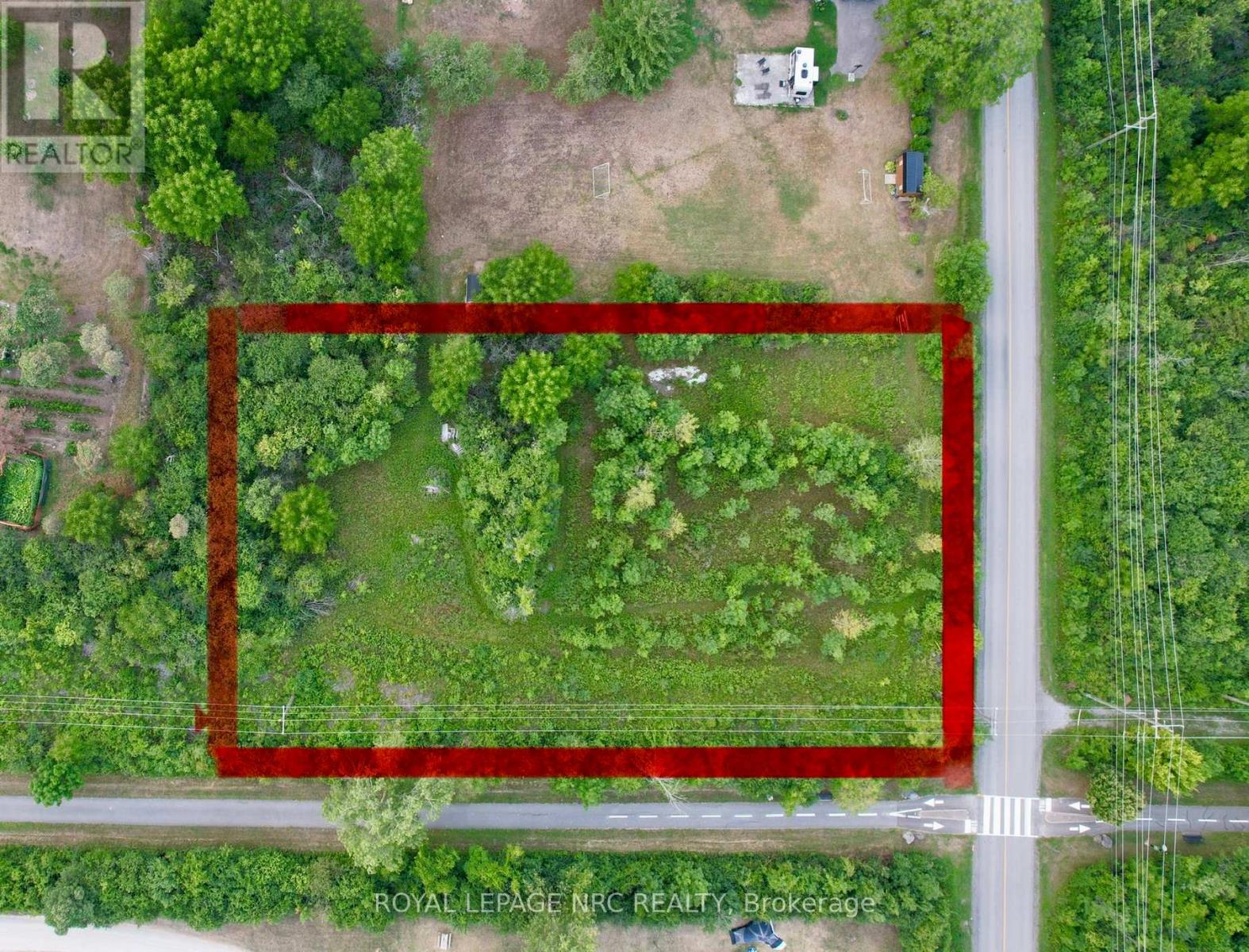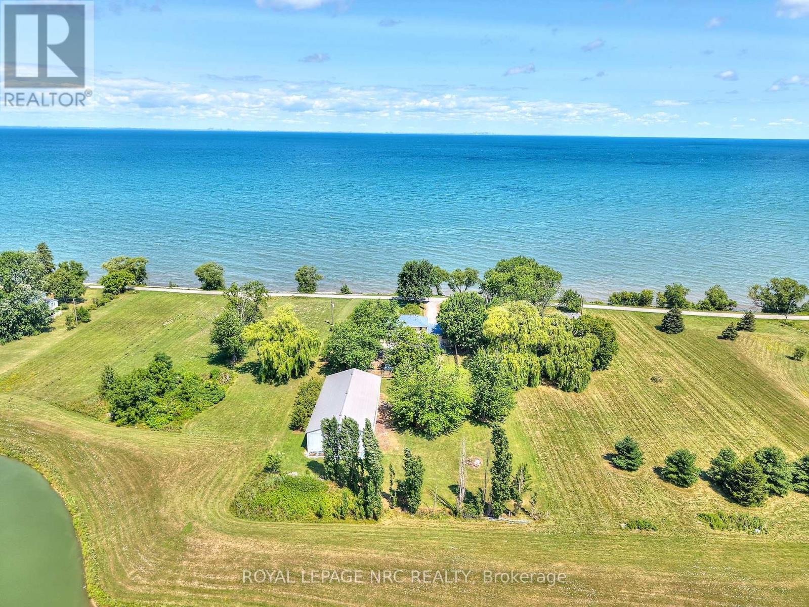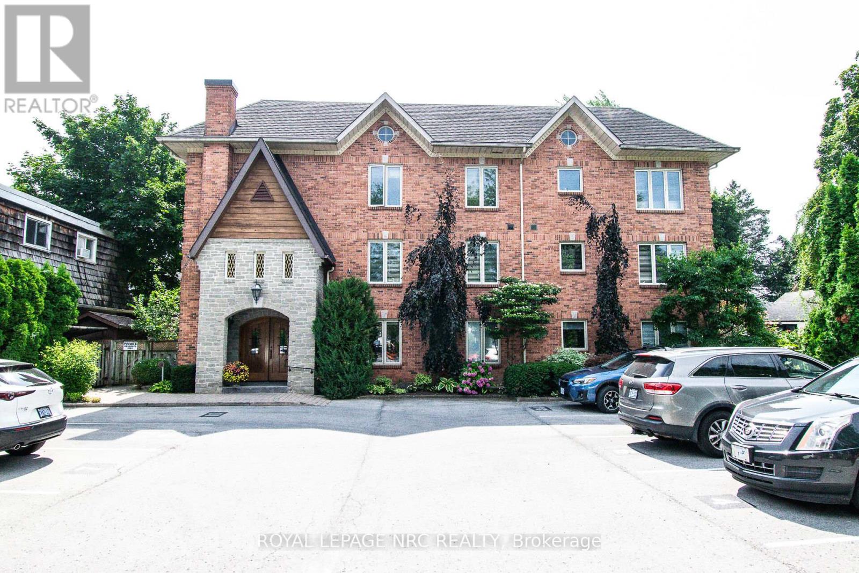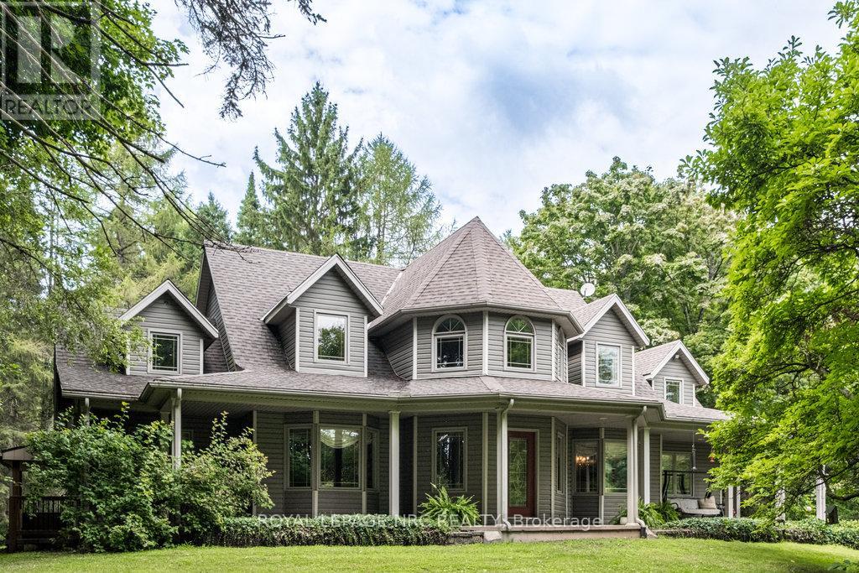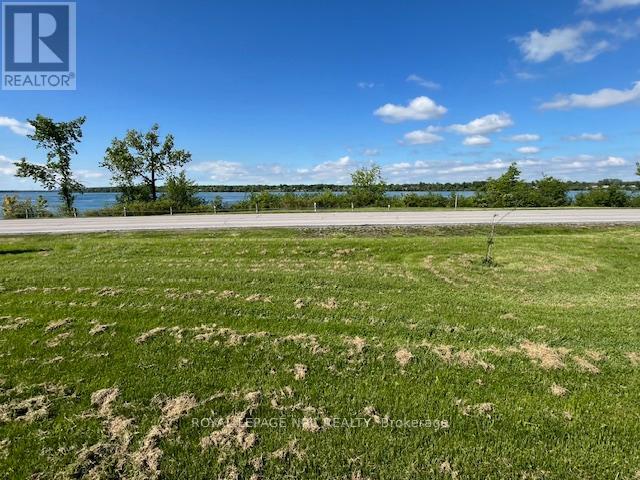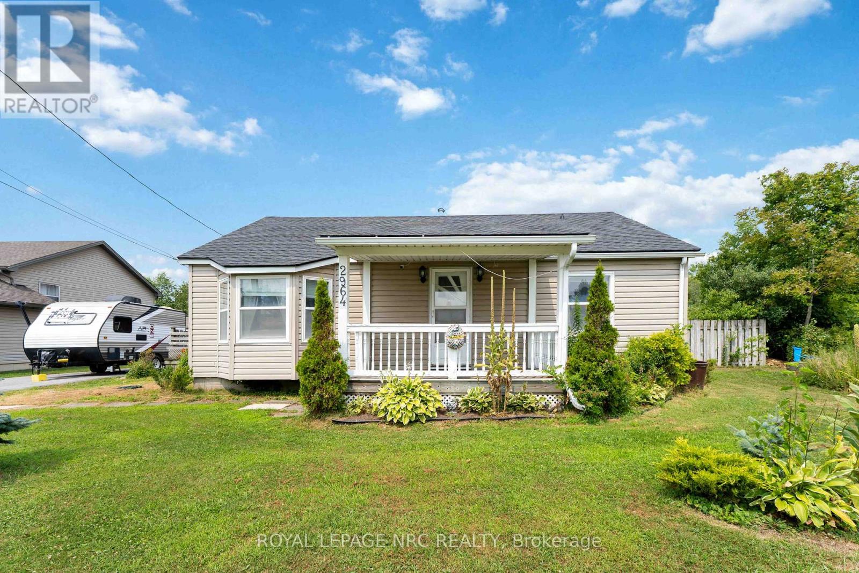Our Listings
Browse our catalog of listings and find your perfect home today.
45 Catherine Street
Fort Erie, Ontario
LIVE ON THE MAIN FLOOR, WITH AN INLAW APARTMENT WITH A SEPERATE & PRIVATE ENTRANCE WHILE COLLECTING RENT FROM THE 2ND FLOOR APARMENT. "A COMPLETE MAKEOVER" TOTALY RENOVATED FROM TOP TO BOTTOM, THIS DUPLEX WITH A TWO BEDROOM INLAW SUITE, A SPACIOUS ATTACHED DOUBLE CAR GARAGE WITH A FINISHED DRIVEWAY. LOCATION OFFERS CONVENIENCE TO ALL AMEMITIES, SHOPPING, BUS ROUTE, QEW HIGHWAY, MINUTES FROM THE NIAGARA RIVER, GOLF COURSES, BUFFALO & NIAGARA FALLS. WITH ONLY MINUTES TO THE NOW UNDER CONSTRUCTION NIAGARA HOSPITAL. (id:53712)
Royal LePage NRC Realty
79 Sunrise Court
Fort Erie, Ontario
Welcome to this stunning townhome nestled in the heart of Ridgeway, just minutes from shops, dining, and the beautiful shores of Lake Erie. This bright and inviting home features an open-concept layout, perfect for modern living and entertaining.The main floor boasts a beautifully updated kitchen with sleek finishes, ample cabinetry, and a spacious island that flows seamlessly into the dining and living areas. A main floor bedroom with a large walk-in closet and a private ensuite featuring a luxurious soaker tub offers the ultimate retreat.The fully finished basement is filled with natural light and provides a generous rec room, an additional bedroom, and a full bathroom ideal for guests or extended family.Step outside to the back deck, perfect for summer barbecues, entertaining, or simply relaxing in your own private outdoor space.Centrally located in a sought-after neighboruhood, this home combines style, functionality, and convenience. A true gem in the charming community of Ridgeway! (id:53712)
Royal LePage NRC Realty
22 Academy Street
St. Catharines, Ontario
A landmark presence in the downtown streetscape, this Victorian-era brick building offers unmatched character in a location built for visibility. Known as the Winchester-Larkin House, it's a striking part of the city's architectural heritage and a fascinating piece of local history. Lucius D. Winchester, a tinsmith and deacon, purchased the property in 1845. In 1872, it was acquired by Captain Patrick Larkin, a mariner who sailed the Great Lakes out of St. Catharines. Under his ownership, the home took on the fine woodwork, stained glass, and craftsmanship that still define its presence today, with its heritage designation. Zoned M2 and located steps from the bus terminal in the heart of downtown, the property offers approx. 10,835 sqft above grade plus unfinished basement space. To support the next chapter for this landmark property, the seller is open to a 3-year VTB, providing flexibility for investors or owner-users. The main floor is a commercial space outfitted with 2 commercial kitchens, a full bar, dining areas, and large open zones. With multiple entrances, the layout easily lends itself to a multi-tenant setup or use as a single large space. The second floor includes 3 residential units. There is potential for a 4th unit on the main level, providing strong rental upside. This property is well-equipped with 400amp service to the commercial space and 200amp to the apartments. It includes an industrial water tank (less than 10 years old), water filtration system, approx. 1.5-2 inch water feed, two grease traps, chillers for pop guns in the basement, and a set-up for bar kegs. Fire safety infrastructure is in place, including a fire safety plan, fire suppression systems, interconnected fire pulls, and exits in each residential unit. There are 7 parking spaces, with ample public parking nearby. For investors seeking a high-visibility property with historical significance, robust systems, and long-term potential, this building tells a story worth continuing. (id:53712)
Royal LePage NRC Realty
Tbd Webber Road
Pelham, Ontario
Escape to nature with this rare 30-acre parcel of untouched forest, offering endless opportunities for recreation, investment, or a future retreat. Located just steps from a nearby golf course, the property is entirely treed, providing privacy, tranquility, and the beauty of a natural landscape. While there is no direct road frontage, access is available through a municipal road allowance. Whether you dream of creating a private getaway, enjoying outdoor adventures, or securing a unique piece of land in a desirable area, this property delivers exceptional potential. A peaceful setting with space to exploreall within reach of local amenities. (id:53712)
Royal LePage NRC Realty
Tbd Montrose Road
Niagara Falls, Ontario
Don't miss this rare opportunity to own an estate lot measuring 125 ft by 407 ft. This building lot is ready for your dream home. Imagine living just steps from Fallsview Casino, Niagara Falls, a new hospital, popular restaurants, shopping, a marina, and beautiful walking/biking trails. This prime location also offers easy access to the QEW. Build your dream home. The possibilities are endless come and see this exceptional lot for yourself! (id:53712)
Royal LePage NRC Realty
Part B - 345 Stonemill Road
Fort Erie, Ontario
Heres your chance to build your dreamhome on a one of a kind 1.097 acre lot on Stonemill Road in Fort Erie! This lot has 150.92 feet of Frontage and a depth of 310 feet! The lots south side runs 310 feet down the friendship trail, and is directly beside Windmill point! At the end of the road is the Stonemill waterfront window, which provides sand beach access. Quick access to garrison road for all your amenities, and quick access to ridgeway downtown and crystal beach! Bring your vision! (id:53712)
Royal LePage NRC Realty
4040 Lakeshore Road
Lincoln, Ontario
Welcome to 4040 Lakeshore Road a rare water view gem nestled along one of Lincolns most peaceful stretches of shoreline. Situated on 1.46 acres with direct views of Lake Ontario, this serene property offers unmatched privacy, stunning sunsets, and a glimpse of the Toronto skyline.This 2-storey home features over 2,600 square feet of bright, well-maintained living space with 4 spacious bedrooms, 2 full bathrooms, and a 2-piece powder room. Natural light fills every room, creating a warm and inviting atmosphere.Main Floor Highlights:Living room with bay window, fireplace, and water viewsFormal dining room and spacious kitchenFamily room with walk-out to the backyardOfficeLarge bonus room currently used as a main-floor primary bedroomConvenient 2-piece powder roomSecond Floor:4 well-sized bedrooms3-piece bathroomBasement:Large rec roomOversized 3-piece bathroom with abundant storageDedicated laundry areaCold roomAdditional room for an office, hobby room, or storageOutside, the property truly shines with a massive 3,000+ sq ft barn perfect for storing equipment, boats, or toys, plus a smaller shed for garden tools or seasonal items. Pear trees and gardens surround the home, creating a peaceful and picturesque setting.Plenty of parking, a generous backyard, and recent updates throughout.Located just minutes from Charles Daley Park, Balls Falls, and wineries on the bench, and only a 10-minute drive to St. Catharines with easy access to the QEW this is a rare opportunity to own a waterfront retreat in one of Niagaras most sought-after locations.Enjoy the lifestyle of lakeside living and feel truly at home. (id:53712)
Royal LePage NRC Realty
302 - 55 Main Street
St. Catharines, Ontario
Exclusive Avian Place backing onto Martindale Pond in the heart of Port Dalhousie. This executive building is only 3 stories and has just 9 units in total. Enjoy life in this oversized, penthouse with clear waterfront views of the pond and the Royal Canadian Henley rowing course. This exceptional 2 bed, 2 bath unit has been extensively renovated over the past 3 years. The updated, spacious kitchen includes loads of cabinetry and an island with quartz countertops. This bright unit includes two skylights to allow for natural light to pour in.Gleaming wood floors run throughout most of the unit. The dining room is great for formal meals and the open concept floor plan allows for gorgeous water views. The large open balcony overlooks the finish line and can accommodate ample seating for everyone. The large primary suite is complete with a walk in closet and huge 5 piece ensuite bathroom. The second bedroom makes for a great den or guestroom and the additional 4 piece bathroom is conveniently located across from it. This unit also includes in suite laundry and a storage closet. An additional storage locker can be found in the basement as well as a lovely common area. There is one designated parking spot and plenty of visitors parking. There is a possibility of renting a second spot through the management company. Updates include, fresh paint throughout, wood floors, updated bathroom, kitchen and more. For those looking for convenience, stlye and an affordable waterview property, look no further. Enjoy all that charming Port Dalhousie has to offer with its quaint shops and wonderful restaurants, a short walk to the historical carousel at Lakeside Park, stroll along the pier and enjoy the boats going by. A wonderful lifestyle at the water's edge! This building also offers common elements such as a sauna, workout room and large gathering room. (id:53712)
Royal LePage NRC Realty
1110 Centre Street
Pelham, Ontario
Welcome to this truly exceptional custom-built 2-storey home located in the heart of Fenwick, set on a stunning and private 2.85-acre estate. Designed with character, comfort, and timeless elegance in mind, this one-of-a-kind property offers the perfect blend of luxury and rural tranquility.From the moment you arrive, the charm of this property is undeniable. A wrap-around porch welcomes you in, perfect for relaxing and taking in the peaceful countryside views. Step inside the grand foyer and you will immediately be struck by the rich hardwood floors and timeless design details throughout.This home offers 4 spacious bedrooms and 5 bathrooms, including a luxurious main floor primary suite complete with a 5-piece ensuite featuring a clawfoot tub, separate shower, and a walk-in closet.Enjoy cozy evenings in the main living room, or step into the 3-season sunroom to unwind while overlooking the beautifully landscaped, private backyard. Entertain guests in the formal dining room, or prepare meals in the chef-inspired kitchen with granite countertops and elegant cherry wood cabinetry.Need space to work or escape with a good book? The stately library showcases warm cherry wood built-ins that exude classic sophistication.Upstairs, you will find 3 generously sized bedrooms and 2 additional bathrooms, perfect for family or guests. The partially finished basement offers even more flexibility, with a walk-up entry, additional kitchen, dining and living space, plus 2 more rooms ideal for an office, gym, or in-law suite.Outdoors, the property continues to impress: a detached 3-car garage with loft, a workshop, pole barn, and even a tree house for added charm.Whether you're looking for a tranquil retreat, a place to host and entertain, or room for your family to grow, this extraordinary country estate offers a lifestyle of elegance, space, and serenity. (id:53712)
Royal LePage NRC Realty
5349 Beaver Valley Way
Niagara Falls, Ontario
Beautifully finished bungalow offering over 1500 sq. ft. of living space,. This size bungalow does not come on the market too often! Perfectly located in the desirable family-friendly Beaver Valley neighbourhood just minutes to all amenities.This stunning home offers 2 bedrooms, master bedroom with 4pc ensuite including a large whirlpool bath , pocket door for your privacy and big walk-in closet, main floor laundry, with inside access to the garage, living room with engineered hardwood flooring and an elegant electric fireplace, foyer and closet. The kitchen features plenty of pot lights, island, ample cabinetry and adjoining the dining room with patio doors leading to a covered deck , fully fenced yard that is professionally landscaped and meticulously maintained.The unfinished basement is huge which provides endless possibilities for additional living space with a 3 pc bath rough-in and a large cold cellar.The garage also includes a garage door opener for your convenience. The home is hard wired to the panel for a hot tub.This move-in ready home offers the perfect blend of indoor comfort and outdoor enjoyment.Close to schools, parks, shopping and major highways.A great opportunity for first-time buyers, investors, or down sizers.Don't miss your chance to own this unique and well maintained property! (id:53712)
Royal LePage NRC Realty
0 Niagara River Parkway
Fort Erie, Ontario
Executive Lot! 197' x 328' (1.77 Acres) on the prestigious Niagara River Parkway with a panoramic view of the river. Build your dream home on this beautiful lot that is surrounded by other high-end properties and yet within close proximity to numerous trails, golf courses, major highway (QEW) and more. Gas and Hydro services provided to the lot line, water (ie. Cistern or Well) and sewer (Septic System) is the Buyer's responsibility and to be done by the Buyer and according to the Buyer's home plan. Take advantage of this great opportunity! (id:53712)
Royal LePage NRC Realty
2964 Hyman Avenue
Fort Erie, Ontario
2- BEDROOM BUNGALOW ON A PRIME CORNER LOT. DISCOVER COMFORT AND CONVENIENCE IN THIS WELL MAINTAINED 2-BEDROOM BUNGALOW, PERFECTLY SITUATED ON A SPACIOUS CORNER LOT . ENJOY THE OUTDOORS WITH WALKING DISTANCE TO THE SCENIC FRIENDSHIP TRAIL AND BEAUTIFUL SANDY BEACH. NEW ROOF SHINGLES (24) NEW PAVED DRIVEWAY (24). THIS HOME OFFERS A FANTASTIC OPPORTUNITY FOR FIRST TIME BUYER, DOWNSIZERS OR INVESTORS LOOKING FOR A LOW MAINTENANCE PROPERTY IN A DESIRABLE LOCATION. INTERIOR PHOTOS WILL BE UPLOADED SOON (id:53712)
Royal LePage NRC Realty
Ready to Buy?
We’re ready to assist you.

