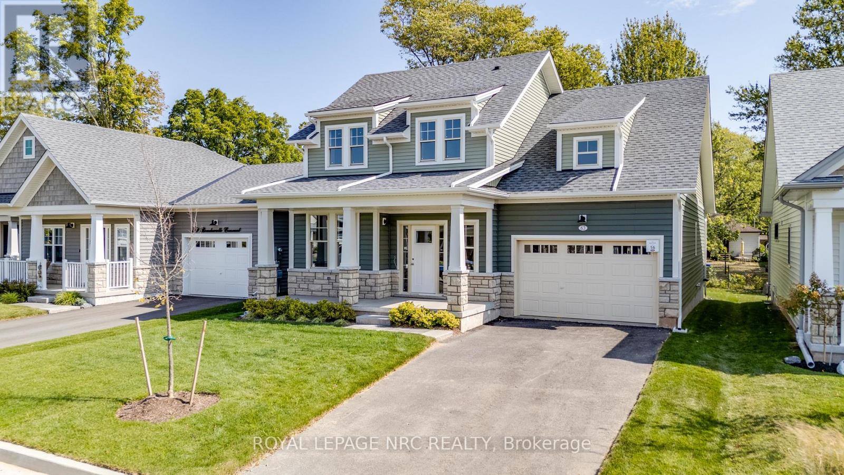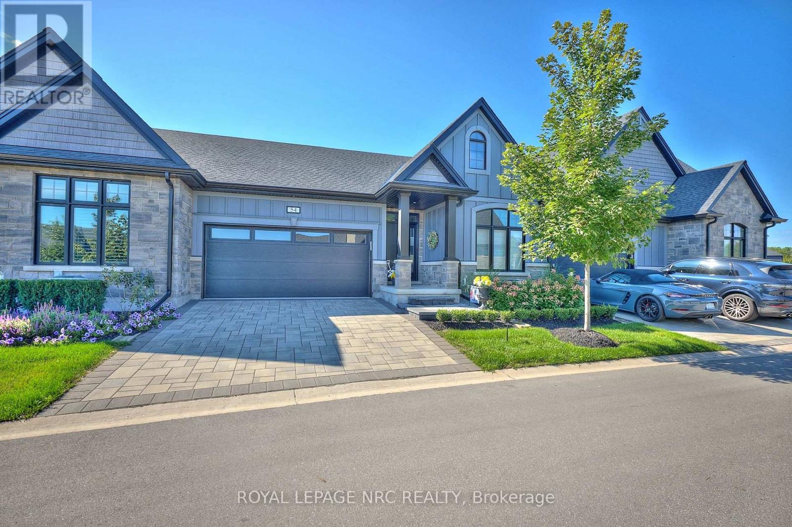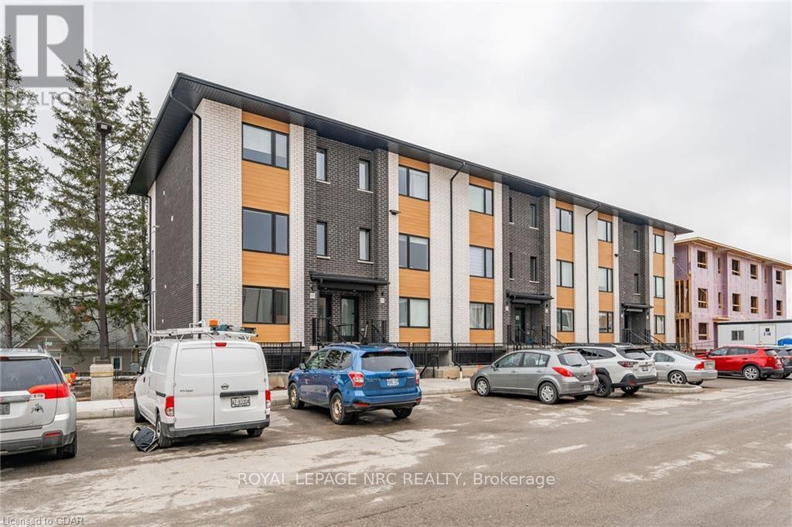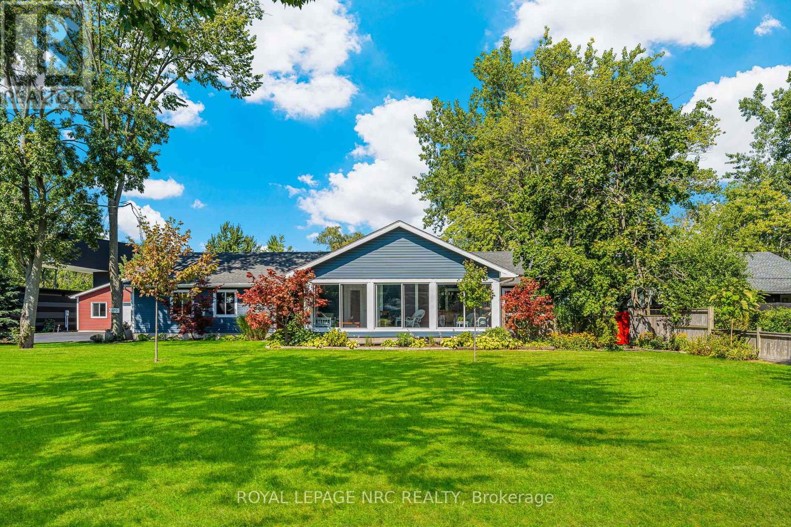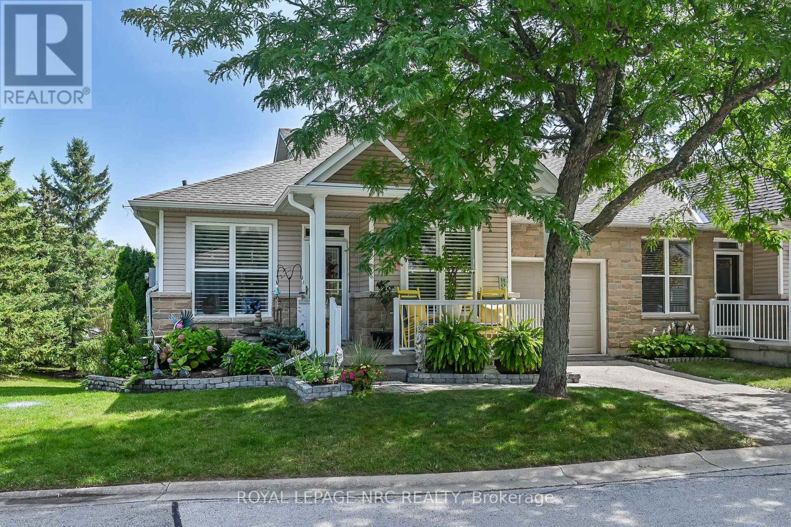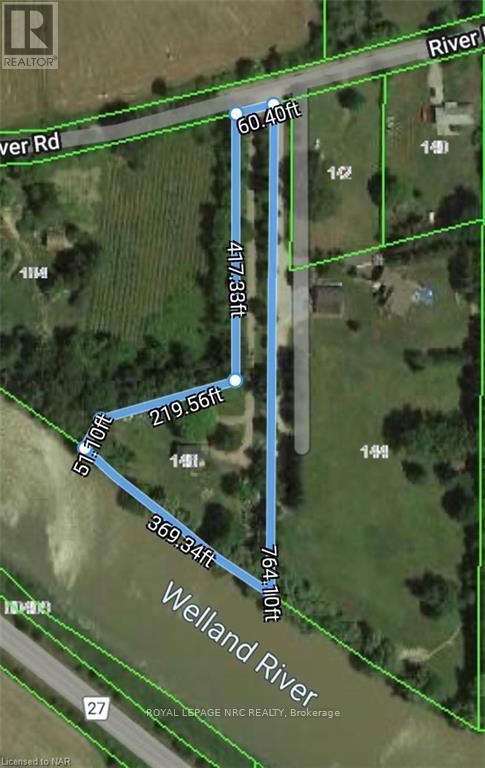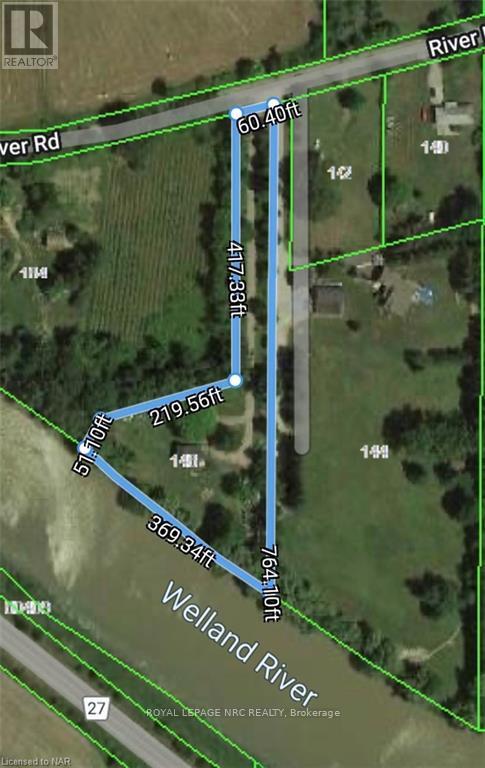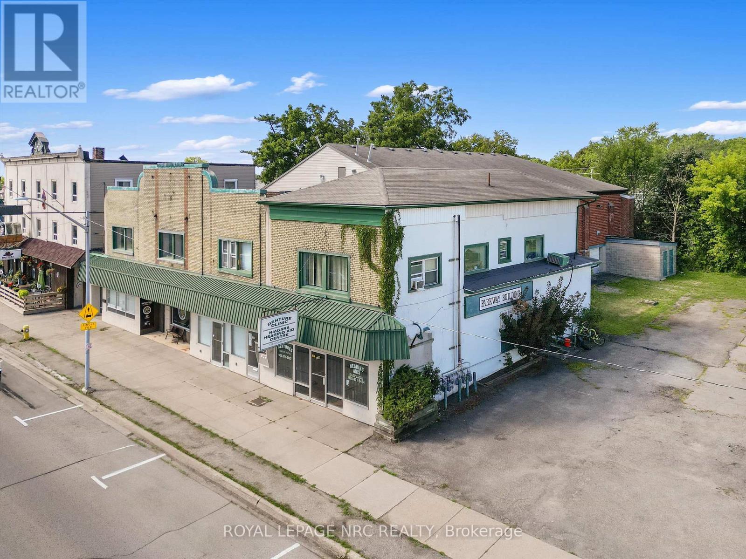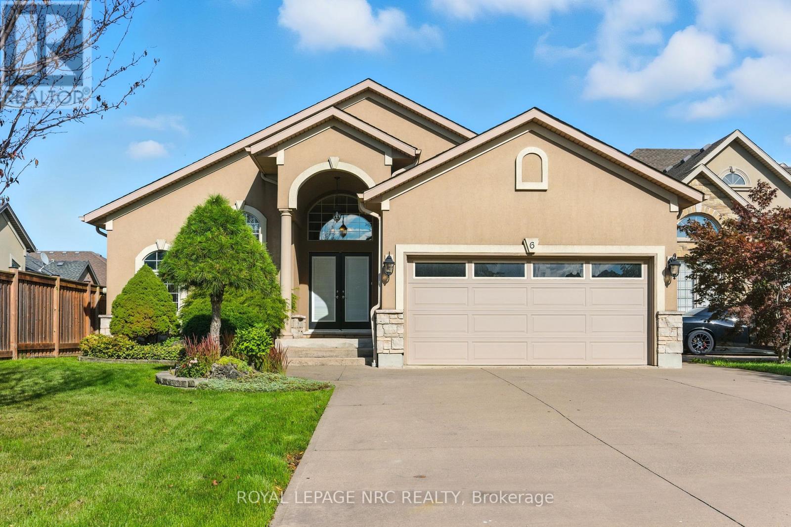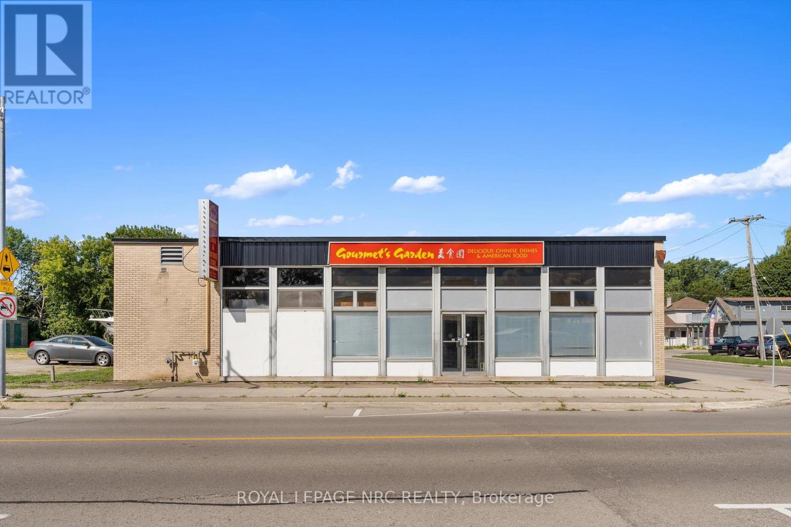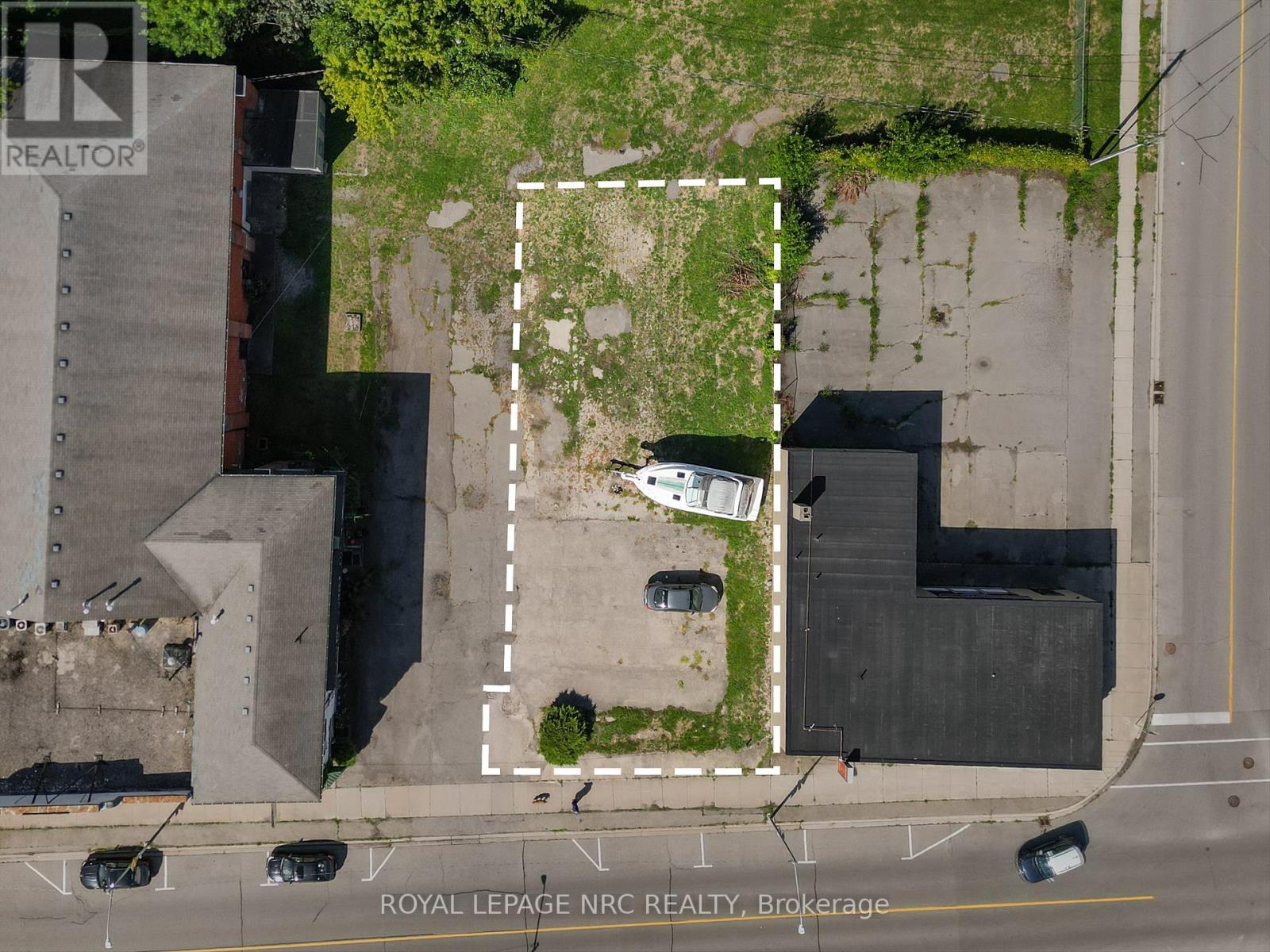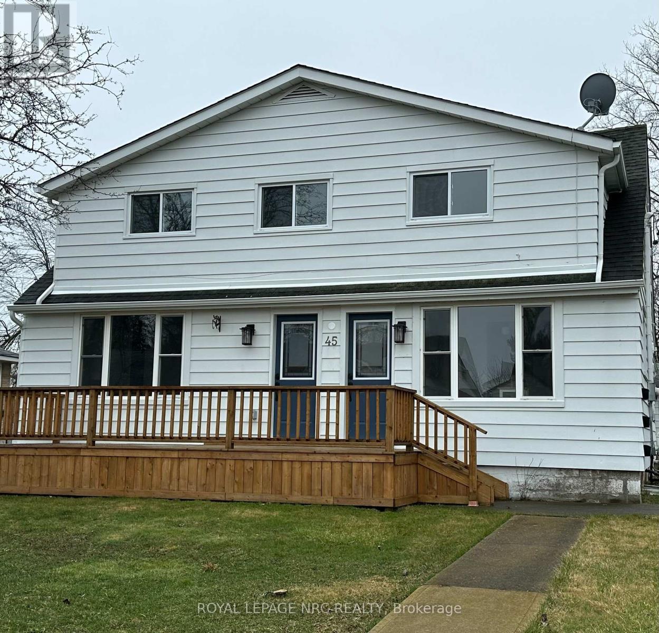Our Listings
Browse our catalog of listings and find your perfect home today.
63 Beachwalk Crescent
Fort Erie, Ontario
This amazing move-in-ready home under construction is one of the few remaining homes in the award-winning Beachwalk community in Crystal Beach! The Beachside Bungaloft is 1,924 sq. ft., 3 bedrooms, 2.5 bathrooms, and offers a large open-concept main floor living area with high vaulted ceilings PLUS a fully finished basement with a rec room and extra bedroom! The main floor features a primary suite with a premium ensuite bath and walk-in closet. Situated on a 44x100 lot, this home includes over $90K in upgrades such as an oak staircase, gas fireplace, transom windows for added light, custom tile shower, pot lights, and so much moreThis home is well underway with anticipated completion of spring 2026. Luxury vinyl plank throughout the main floor, upgraded kitchen and bathrooms included. Upstairs overlooks the living space below and features a loft-style living room, another bedroom, and a full bath. Located within a new enclave of classic and cottage-inspired homes by Marz Homes, an admired builder with 45+ years of experience. You'll feel moments from an incredible sandy beach, great restaurants, shops, and that amazing small beachside town vibe. If you're searching for a lifestyle of beach days, bike rides, entertaining friends, and easy, relaxed living... Crystal Beach may be exactly what you're looking for! Thoughtful design has gone into creating a colourful, charming and timeless neighbourhood with no two homes side by side the same. We also have a limited number of homes ranging from 1,272 sq. ft. up to 2,500+ sq. ft. available to be built. (Pictures for example only. Currently under construction.) (id:53712)
Royal LePage NRC Realty
54 - 154 Port Robinson Road
Pelham, Ontario
RELAX, REST, RESTORE & REPEAT! Maintenance free condo located in 'Lavender Fields' development by Gray Forest Homes in the heart of Fonthill. This beautifully appointed bungalow townhouse offers no rear neighbours and serene views from the enlarged 12 x 16 composite deck with metal railings, with future plans to create a lovely park-like setting across the way. Inside, the main floor opens with soaring 9-foot ceilings and provides everything needed for everyday living, including two bedrooms, two full baths, a great room, dining area, kitchen, and main-floor laundry. With over $100,000 in notable upgrades, this home surrounds you with high-end finishes. The focal point is the great room, with vaulted ceiling and lovely white gas fireplace creating a warm and welcoming atmosphere. The modern kitchen features upgraded cabinetry, LG appliances, quartz countertops, and under-mount lighting - perfect for entertaining. The primary ensuite boasts a tiled glass shower with heated floors, adding a touch of spa-like comfort. Downstairs, the cozy finished basement offers even more space, including a large recreation room, a third bedroom, a flex room, a full three-piece bathroom, and ample storage. Other standout upgrades, wide-plank engineered hardwood flooring, upgraded lighting and hardware throughout, and heated floors in all three full bathrooms. Perfectly located, this home provides easy access to incredible amenities. Nature enthusiasts will enjoy nearby walking trails, with the Meridian Community Centre just minutes away offers two NHL- sized ice rinks, an indoor walking track, two full courts, and adult programs including Brock Fit, spin classes, pickleball, step classes, yoga, and more. Come explore the Niagara Region with famous wineries, shopping, restaurants, grocery stores, and so many other conveniences are all just a stones throw away. Golf lovers will also appreciate being only minutes from two of Niagaras premier courses: Lookout Point and Peninsula Lakes. (id:53712)
Royal LePage NRC Realty
47 Lily Lane
Guelph, Ontario
Location ! Location, Location ! Walking distance to all south end amenities, close to multiple parks, schools and easy access to HWY 6 and the 401! Only 2.5 years old luxury Pulse townhouse situated in Guelph's south end - over $33,000 in upgrades have been added to this gorgeous townhouse! Enjoy an open concept floorplan filled with high quality finishes throughout - 9' ceilings, premium appliance package, oversized kitchen island and more! Offering 1427 SQF total square feet, the main floor is bright and spacious, boasting a beautifully finished eat-in kitchen with high end stainless steel appliances, pendant lighting, waterfall island and plenty of cupboard space. A spacious living room with large windows, a 2pc bathroom and walkout to the backyard space . Upstairs consists in 3 large bedrooms, a 3piece bathroom and a Master bedroom with ensuite for your convenience. Additional features include low maintenance fees, brand new stacked washer/dryer combo and 1 parking space! .Property is Tenanted for $3200 a Month Plus Utilities and tenants are willing to Stay .Book your showing as soon as possible (id:53712)
Royal LePage NRC Realty
880 Edgemere Road
Fort Erie, Ontario
Situated on 2.37 acres of prime land, this property offers incredible potential, which allows for two accessory dwelling units or one detached unit, home occupations, and even owner-occupied short-term rentals. With a 132' x 805' lot and road frontage on both ends, the possibilities for subdivision, additional home construction, or creative development are endless. All city services are available from both streets, making future projects even more attainable. The home itself is a beautiful blend of character and modern comfort. Spanning over 1,700 sq. ft., it features high ceilings, wide solid wood trim, and French doors opening to a three-season glassed-in porch. Inside, you'll find engineered hardwood floors, porcelain tile in the kitchen, baths, and entry, a convenient main-floor laundry/office, and a primary suite with a walk-in closet and ensuite. Solid wood kitchen cabinetry adds to this homes appeal - no MDF here. An attached garage fits two full-size trucks or SUVs, while a separate 1,000 sq. ft. insulated shop (26' x 38') with a full concrete foundation, 100-amp service and EV-ready (15,20,30,50) outlets offers plenty of room for projects, storage, or a future workspace. With upgraded wiring to the house and 200 amp service, it will give you peace of mind for years to come. The partial basement is dry and ideal for additional storage. A 400 sq. ft. of enclosed porch space provides a perfect spot to enjoy the serene surroundings. Located across from the Friendship Trail, this property is ideal for walking, or biking and just steps from Lake Erie with easy beach access and water activities. With quick access to the QEW and Peace Bridge, this home has it all. Nestled on a quiet one-way street yet close to all amenities, it provides both privacy and convenience. With zoning flexibility, development potential, and a professionally renovated home (completed with permits and with inspections), this property is a rare opportunity for homeownership or investment. (id:53712)
Royal LePage NRC Realty
29 - 20 Kitty Murray Lane
Hamilton, Ontario
This pristine end-unit bungalow townhome with a fully finished walk-out lower level is located in the desirable Meadowlands community of Ancaster. The property offers about 2,000 sqft of meticulously finished living space across both levels. Recent upgrades total over $50,000. The main floor features 9-ft ceilings, refined crown molding, and an inviting open concept design. There are 3 bedrooms, 2 full bathrooms, and main floor laundry near the bedrooms. The modern kitchen is equipped with upgraded cabinetry, a double sink with garburator, luxury vinyl plank flooring, quartz countertops, premium stainless-steel appliances, and a comfortable breakfast nook. The spacious dining area seats six and transitions seamlessly into the living room with patio doors accessing a balcony. The primary bedroom features ensuite privileges and a walk-in closet. The professionally finished basement includes a generous family room with patio door access to a fenced rear yard featuring vibrant gardens, patio, deck and gazebo, plus there is a gas barbecue hook-up. An additional bonus room provides versatile space for a craft room, workout area, or has potential for a future 2nd kitchen. A 3rd bedroom, home office area, coffee bar, and 3-piece bathroom complete the lower level and offer excellent accommodations for guests. Additional amenities include a private driveway, an attached garage with interior access, and ample visitor parking. Extras include enhanced wood trim, hardwood flooring in the living and dining rooms and hallways, updated carpeting in bedrooms, premium California shutters, a new high-efficiency furnace and water heater, central air, and newly installed shower and bathroom fixtures. The Condo Fee covers road maintenance, lawn care, and snow removal. Situated close to highway access, a golf course, restaurants, and amenities such as Costco and the movie theatre. This home blends comfort, style, and convenience. Ideal for people seeking a low maintenance lifestyle. (id:53712)
Royal LePage NRC Realty
146 River Road
Pelham, Ontario
Rare opportunity to build your dream home or addon/renovate the existing 3 bedroom one bathroom home already on the property! This 1.892 acre parcel has 369 feet of unobstructed frontage on the Welland River! Enjoy the superior privacy with an over 417 foot driveway! In your own private oasis imagine the luxury, fun, relaxation, and wildlife you would get to experience daily! The warmth of campfires, the family events, the boating adventures, fishing, and so many other possibilities to enjoy on this one of a kind property! Home does require work to bring it back to its former glory! (id:53712)
Royal LePage NRC Realty
146 River Road
Pelham, Ontario
Rare opportunity to build your dream home or addon/renovate the existing 3 bedroom one bathroom home already on the property! This 1.892 acre parcel has 369 feet of unobstructed frontage on the Welland River! Enjoy the superior privacy with an over 417 foot driveway! In your own private oasis imagine the luxury, fun, relaxation, and wildlife you would get to experience daily! The warmth of campfires, the family events, the boating adventures, fishing, and so many other possibilities to enjoy on this one of a kind property! Home does require work to bring it back to its former glory! (id:53712)
Royal LePage NRC Realty
131-139 Niagara Boulevard
Fort Erie, Ontario
Calling all investors! Welcome to 131-139 Niagara Boulevard, an approximately 14,000 sq. ft. mixed-use building offering incredible flexibility and growth potential under CMU6-612 zoning with the ability to expand up to 5 storeys. This solid concrete-and-brick structure is built to last, with the main utilities trunk line running through the center for ease of future modifications, and its ideally positioned on Niagara Boulevard with excellent visibility, close to major amenities, and even offering river views from select areas of the building. The property currently features 4 main floor commercial units (3 currently being rented) and 3 residential units, while a large back room and an abundance of additional space throughout the building allow for endless expansion possibilitieswhether thats more residential units, retail space, storage, or custom business use. Notably, a section of the building has been professionally built out and equipped as a recording studio, complete with specialized infrastructure that offers a unique opportunity for music, media, or production businesses to thrive, or for investors to capitalize on niche rental demand. Combined with a good-sized section of the lot available for parking, this is truly an investors dream and a rare chance to secure a high-value asset in a thriving area. This Property CAN BE SOLD AS A PACKAGE WITH 155 Niagara Boulevard (PIN: 644730148) and PT LT 2 Niagara Boulevard (PIN: 644730149). ALL THREE (3) PARCELS WOULD BE BEING SOLD TOGETHER FOR $3,500,000.00. (id:53712)
Royal LePage NRC Realty
6 Mclean Court
St. Catharines, Ontario
Tucked away on a quiet cul-de-sac in one of St. Catharines most sought-after neighborhoods, 6 McLean Court is a rare executive bungalow that blends comfort, elegance, and everyday convenience. From the moment you arrive, the meticulously cared-for front yard and expansive driveway, with parking for up to six vehicles and a double-car garage, create a welcoming first impression. Step inside to discover approx. 2,100 sq. ft. of thoughtfully designed main-floor living, where soaring 14-ft vaulted ceilings and skylights flood the open-concept space with natural light. At the heart of the home, the gourmet kitchen features an oversized island, high-end cabinetry, and seamless flow into the dining and living areas, making it ideal for both everyday living and entertaining. The primary suite is a serene retreat with walk-in closets and spa-like 5-piece ensuite. Two additional bedrooms and a well-appointed 3-piece bathroom complete the main floor, providing flexibility for family, guests, or a home office. A full unfinished basement offers excellent potential for future living space, whether imagined as a recreation room, gym, or in-law suite. Step outside to a private, fully fenced backyard with a large deck the perfect setting for outdoor dining, morning coffee, or quiet evenings under the stars. Ideally located, this home offers both tranquility and convenience. Just minutes away you will find shopping, dining, the St. Catharines Hospital, and highly regarded schools, all while enjoying the peaceful charm of a family-friendly neighborhood. Rarely does a bungalow of this size, style, and setting become available. Welcome to your sanctuary at 6 McLean Court a home that offers comfort, elegance, and a lifestyle to match. (id:53712)
Royal LePage NRC Realty
155 Niagara Boulevard
Fort Erie, Ontario
Calling all investors! Welcome to 155 Niagara Boulevard, an approximately 2,616 sq. ft. building offering endless potential under CMU6-612 zoning. Perfectly located along the highly visible Niagara Boulevard and just minutes from all amenities, this property provides incredible flexibility for future development or a wide range of permitted uses. With its prime location, versatile zoning, and manageable size, this is a rare opportunity to secure a valuable piece of real estate in a growing and desirable area. Dont miss your chance to unlock the full potential of this unique property! This Property MUST BE SOLD AS A PACKAGE WITH 131-139 Niagara Boulevard (PIN: 644730147) and PT LT 2 Niagara Boulevard (PIN: 644730149). ALL THREE (3) PARCELS BEING SOLD TOGETHER FOR $3,500,000.00. THIS PROPERTY CAN NOT BE SOLD SEPARATE OF 131-139 Niagara Boulevard and PT LT 2 Niagara Boulevard. (id:53712)
Royal LePage NRC Realty
Pt Lt 2 Niagara Boulevard
Fort Erie, Ontario
Location, location, location! This prime piece of commercial-zoned land on Niagara Boulevard is ready for your next business venture. With excellent visibility, steady traffic, and close proximity to the Peace Bridge, downtown Fort Erie, and the Niagara River, this property offers endless opportunities for development. Whether you're looking to build retail, office space, or a mixed-use project, this site is the perfect canvas for your vision. This Property MUST BE SOLD AS A PACKAGE WITH 131-139 Niagara Boulevard (PIN: 644730147) and 155 Niagara Boulevard (PIN: 644730148). ALL THREE (3) PARCELS BEING SOLD TOGETHER FOR $3,500,000.00. THIS PROPERTY CAN NOT BE SOLD SEPARATE OF 131-139 Niagara Boulevard and 155 Niagara Boulevard. (id:53712)
Royal LePage NRC Realty
45 Catherine Street
Fort Erie, Ontario
LIVE ON THE MAIN FLOOR, WITH AN INLAW APARTMENT WITH A SEPERATE & PRIVATE ENTRANCE WHILE COLLECTING RENT FROM THE 2ND FLOOR APARMENT. "A COMPLETE MAKEOVER" TOTALY RENOVATED FROM TOP TO BOTTOM, THIS DUPLEX WITH A TWO BEDROOM INLAW SUITE, A SPACIOUS ATTACHED DOUBLE CAR GARAGE WITH A FINISHED DRIVEWAY. LOCATION OFFERS CONVENIENCE TO ALL AMEMITIES, SHOPPING, BUS ROUTE, QEW HIGHWAY, MINUTES FROM THE NIAGARA RIVER, GOLF COURSES, BUFFALO & NIAGARA FALLS. WITH ONLY MINUTES TO THE NOW UNDER CONSTRUCTION NIAGARA HOSPITAL. (id:53712)
Royal LePage NRC Realty
Ready to Buy?
We’re ready to assist you.

