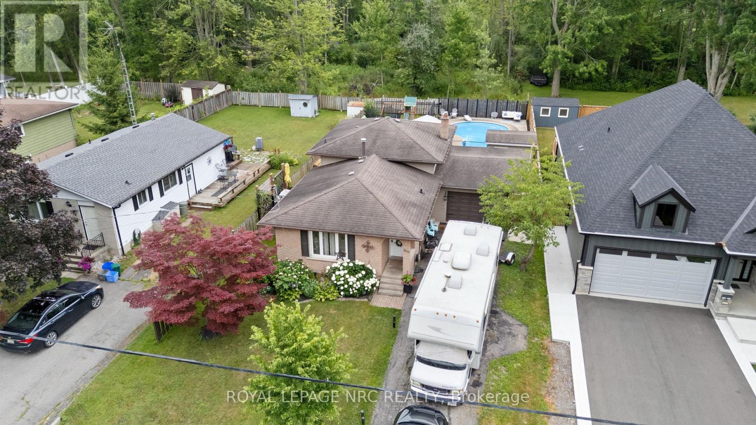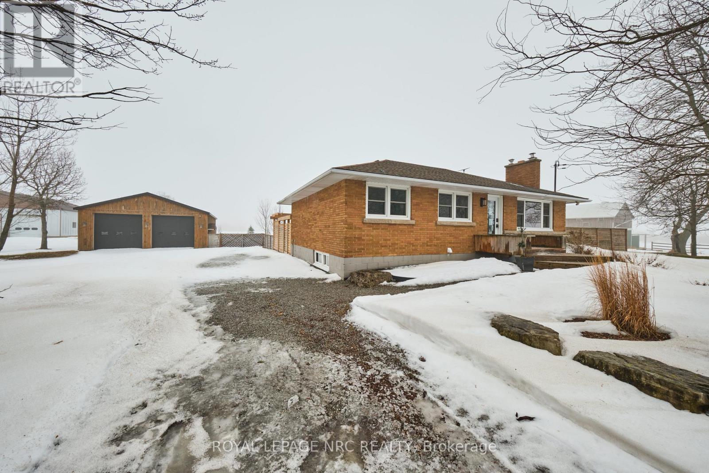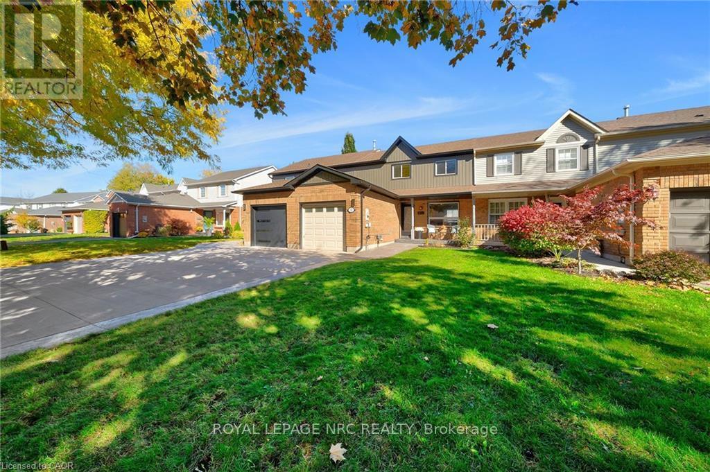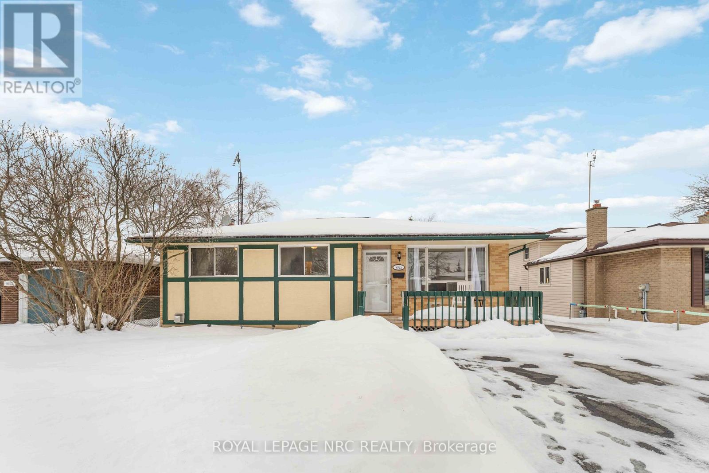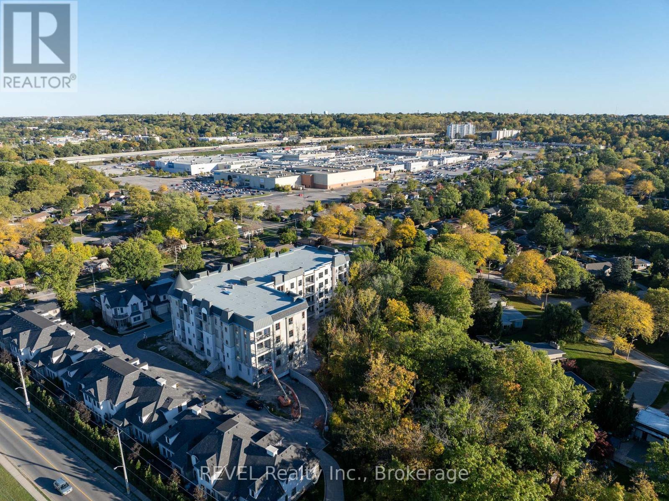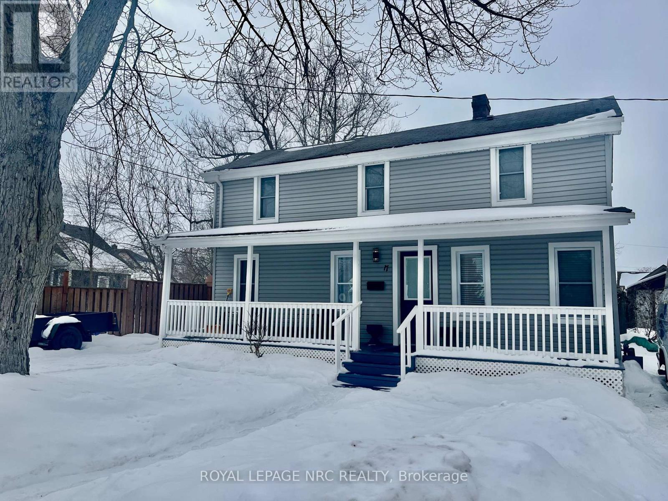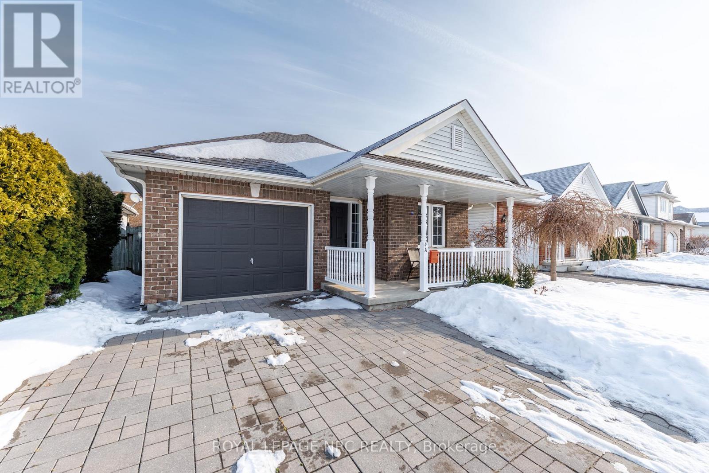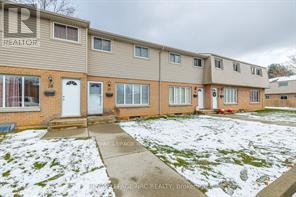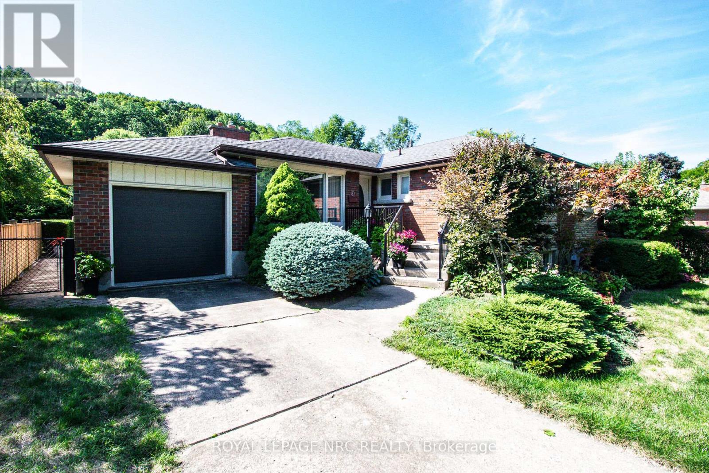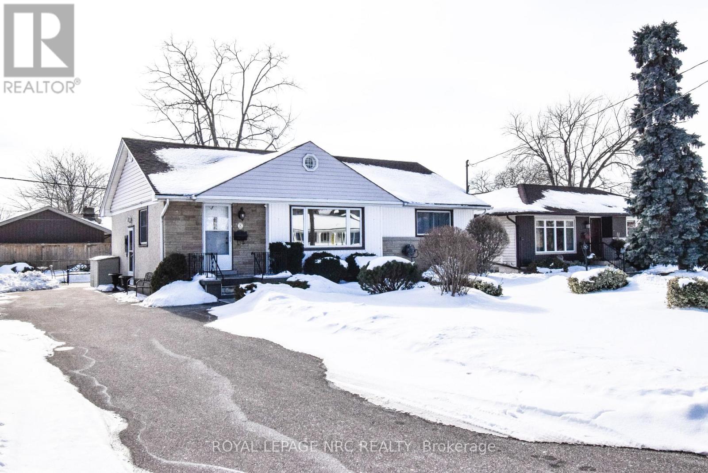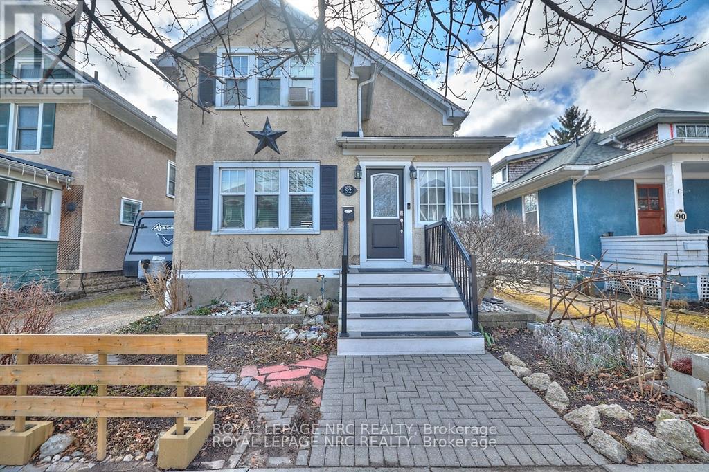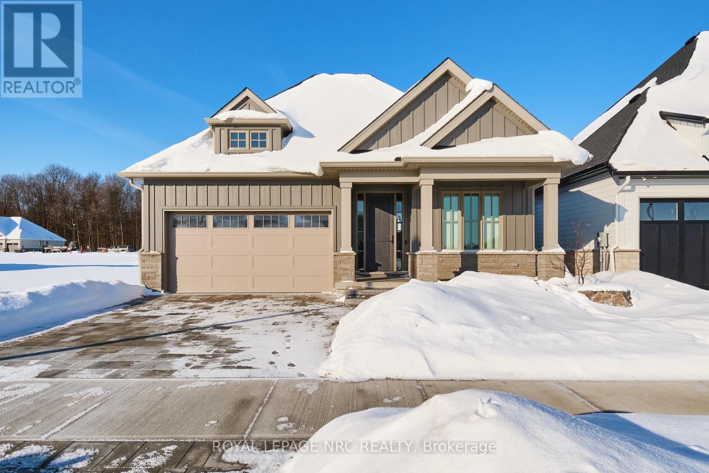Our Listings
Browse our catalog of listings and find your perfect home today.
308 Kraft Road
Fort Erie, Ontario
Just a short stroll to the beach and moments from everyday amenities, 308 Kraft Road offers the kind of location people move to Fort Erie for. Morning walks by the water, sunset bike rides, and summer days spent poolside - this is easy living at its best. With over 1,700 square feet of well-maintained living space, this 3-bedroom, 2 full bath home features a bright open-concept living and dining area with sliding doors leading to the backyard - perfect for entertaining or simply enjoying your own private retreat. Downstairs, a spacious family room with a cozy gas fireplace creates the ideal space to unwind. The kitchen is equipped with stainless steel appliances, and the carpet-free interior offers clean, low-maintenance living throughout. You'll appreciate the generous storage and the convenience of an attached garage. Step outside to a fully fenced backyard featuring an in-ground pool, backing onto the woods. With no rear neighbours, enjoy the privacy of your backyard. If you've been dreaming of a home that blends space, comfort, and that unbeatable Fort Erie lakeside lifestyle, 308 Kraft Road is ready to welcome you home. (id:53712)
Royal LePage NRC Realty
2411 Shurie Road
West Lincoln, Ontario
Welcome to 2411 Shurie Rd! This renovated 3+2 bedroom, 3 bathroom bungalow is set on one gorgeous acre and is the perfect place to live the a country lifestyle without being far from modern amenities. Step inside to find a gorgeous open concept kitchen/living room with a stunning vaulted ceiling accented by wood beams. Hardwood floors, an updated kitchen and a fireplace make this area the perfect place to entertain and enjoy everyday life. Down the hall you will find a 2 piece bathroom, 2 bedrooms on the front of the home and a large primary bedroom complete with a 4 piece ensuite bathroom. The partially finished basement offers a large rec room/office area, a full bathroom and 2 additional bedrooms (one with a walk-in closet). The fully fenced rear yard features a large deck & patio area, and a private pond in the rear corner. Just off the covered deck you will find a beautiful garden area complete with raised beds and a chicken coop - an amazing place to grow your own produce in the Spring and Summer months! There is ample parking on the long gravel driveway that leads to the impressive, heated, detached garage/shop. Only a few minutes by car to Groceries, LCBO & Beer store, shopping, schools and all other major Smithville amenities. Approximately 20 minutes from the QEW. If you have been dreaming about leaving the hustle and bustle of the city behind then 2411 Shurie Road is calling your name! (id:53712)
Royal LePage NRC Realty
22 Pleasant Grove Terrace
Grimsby, Ontario
Welcome to 22 Pleasant Grove Terrace, Grimsby - The Perfect Family Home with Escarpment Views! Get ready to fall in love with this move-in-ready 3-bedroom, 2-bath gem nestled in one of Grimsby's most family-friendly neighbourhoods! From the moment you arrive, the concrete driveway, updated front entrance, and attached single garage with parking for three vehicles set the stage for a home that's been beautifully maintained and thoughtfully upgraded. Step inside to find a bright, stylish, and functional layout ideal for everyday living. The updated kitchen features modern finishes and a clean, open design that flows effortlessly into the dining and living spaces - perfect for family meals or entertaining guests. Main floors have been tastefully updated, giving the home a fresh, contemporary feel throughout. Upstairs, you'll find three spacious bedrooms and an updated main bath, offering comfort and style for every member of the family. The partially finished basement provides additional flexible space - perfect for a home office, gym, or playroom - plus convenient laundry and storage options. Step out back to your fully fenced yard and unwind in your private outdoor oasis! Enjoy a concrete patio, metal pergola, garden shed, and a relaxing hot tub - the perfect setting for quiet nights under the stars or weekend gatherings with friends. Whether you're entertaining or simply recharging, this backyard delivers the ultimate blend of comfort and style. Major updates include the roof, AC, most windows, main bath, front door, and flooring, giving you peace of mind and years of easy living ahead. This home truly checks all the boxes - modern, functional, and move-in ready - and is available for a quick closing, just in time for the holidays! Located close to parks, schools, hospital, and shopping, and offering quick QEW access, you'll enjoy the perfect balance of convenience and community. Plus, those beautiful escarpment views are the cherry on top. (id:53712)
Royal LePage NRC Realty
8025 Thorton Street
Niagara Falls, Ontario
This bungalow is located in the north end of Niagara Falls, on a quiet street in a very desirable, family-friendly neighbourhood. It's great central location is in close proximity to restaurants, shopping, highway access, bus routes, and all amenities. Walk just steps to the beautiful Millennium Recreational Trail, ideal for walking, running and cycling. This beautiful trail connects the city from the north to south ends. This home has over 2000 sq ft of total living space and sits on a 50 x 141 lot. The main floor is bright with lots of natural sunlight. It has 3 bedrooms and a 4-piece bath, kitchen, dining room, and living room. The separate back door entrance leads out to a covered patio and a fully fenced-in backyard. The home's lower level is fully finished and features a large recreational room ideal for entertaining, with a bar and gas fireplace. There is an additional 4-piece bath with a large jacuzzi tub, laundry, and plenty of storage. The 2 additional bonus rooms could be used for extra bedrooms, office space, workout rooms, or whatever your personal needs may be. This home has endless potential! (id:53712)
Royal LePage NRC Realty
209 - 2 Arbourvale Common
St. Catharines, Ontario
Welcome to The Cardin at Coveteur, Niagara's newest address for luxury living. This stunning second-floor suite offers 1,160 sq. ft. of beautifully finished living space with 1 spacious bedroom and captivating West-facing views of the surrounding natural scenery. Designed for modern elegance, this open-concept suite features 10-ft ceilings, 8-ft doors, and an architecturally distinctive circular foyer. Personalize your home with one of four curated designer decor styles Parisian, Scandinavian Chic, New York Loft, or European Traveller each crafted for timeless sophistication. The kitchen boasts designer cabinetry with crown moulding, an eat-in island perfect for entertaining and a spacious pantry. Enjoy year-round comfort with an Echobee smart thermostat and an individual high-efficiency MagicPak system with fresh air ventilation. Elegant three-pane sliding doors open to a private balcony offering serene views. Building amenities include a landscaped outdoor terrace, party room with kitchen, library and lounge with two-sided fireplace, and a fitness and yoga studio. One underground parking space and locker included. Built strong with Insulated Concrete Forms (ICF) for superior quality and energy efficiency. Construction is underway with occupancy expected Fall 2026. Visit www.coveteur.ca for floorplans and more details. (id:53712)
Revel Realty Inc.
Royal LePage NRC Realty
Exp Realty
The Agency
17 Windsor Avenue
Fort Erie, Ontario
Great weekend getaway, vacation home or full-time residence. Why fight traffic to go up north when you can be in Fort Erie (35 minutes from NOTL/15 mins from Niagara Falls) and enjoy beaches and water every day! Lake Erie is across the street 200' away from this home. 1.5km to Waverly Beach. Walk down the Friendship Trail. QEW and all amenities are close by. Unwind on the spacious front porch and enjoy your morning coffee surrounded only by the sound of the birds and the smell of the water calling to you. Nothing to do in this completely updated home but move in and enjoy. From the freshly painted welcoming great room with its neutral palette in which to enjoy time with family and friends to the spacious kitchen with ample counterspace and stainless-steel appliances. Strategically placed pot lights, luxury laminate flooring, solid interior doors and 4' baseboards throughout are just some of the tasteful finishes to enjoy. Main floor bathroom with new toilet, vanity, exhaust fan, PEX waterlines and so much more. Mudroom/laundry with access to the backyard oasis. Step outside to the covered hot tub that can be enjoyed in any season. Corner covered deck on which to dine al fresco or enjoy a glass of wine and relax. Cute garden/potting shed for storage. Back inside, the widened staircase takes you upstairs past a large picture window offering lake views to a huge primary bedroom with ensuite bath with new vanity, toilet and glass shower. Second bedroom enjoys the lovely backyard views. This home has had everything done to make lake living easy and enjoyable. Updated plumbing, wiring, breakers, receptacles. New drywall, updated insulation, central A/C (2022). Contact listing agent for complete list! Was licensed for short term rental in the past. Quick closing available! (id:53712)
Royal LePage NRC Realty
4a Wood Street
St. Catharines, Ontario
Central location walking distance to all amenities. Great 2+1 bedrooms,3 gorgeous bathrooms maintenance free bungalow built in 2001, Spacious open concept main floor layout,brand new kitchen with quarz counters and center island open to dining/room living area. Patio door into yard with stone patio. Large master bedroom with 4pc ensuite, 2nd bedroom at front of home, 3 pc main bath with MAIN FLOOR Laundry. Engineered hardwood flooring throughout main floor, new gorgeous ceramic tiles in bathrooms and laundry room, spacious front entrance. Entrance to garage from the hallway. Very bright lower level offers family room, amazing new 3pc bath w/ large shower & additional 3 rd bedroom. Lots of storage space, built in closets. Shingles replaced 2018. Single car garage interlock brick driveway and side of the house, large front porch to sit and enjoy a glass of wine or good book. Walking distance to Fairview Mall, Costco and shopping. Close to bus route, schools and churches.All new appliances included. Lancaster Park in front of the house w/soccer,baseball,picnics and dogwalks.Lots of permitted overnight parking for your guests. Nothing to do, just move into a freshly renovated, stunning bungalow. (id:53712)
Royal LePage NRC Realty
39 - 4215 Meadowvale Drive
Niagara Falls, Ontario
Vacant for easy and quick possession! Welcome to #39-4215 Meadowvale Dr, a cozy 2-storey townhouse in Niagara Falls' desirable North End. This well-maintained home offers low condo fees and is vacant for easy and quick possession-perfect for first-time buyers, downsizers, or investors.The upper level features 3 comfortable bedrooms and a 4-piece tiled bath. The spacious main floor includes an eat-in kitchen and a bright living room, while the partially finished lower level adds extra versatility with a 3-piece bath, laundry, and a rec room.Enjoy the private fenced patio, ample visitor parking, and a prime location close to the QEW, transit, shopping, banks, parks, and schools.A fantastic opportunity in a sought-after neighbourhood! new kitchen floor installed 2026 (id:53712)
Royal LePage NRC Realty
4 Glenbarr Road
St. Catharines, Ontario
"SPACIOUS 3 BEDROOM, 2 FULL BATH BRICK BUNGALOW WITH ATTACHED GARAGE, FULLY FINISHED BASEMENT WITH IN-LAW POTENTIAL, WITH APPROX 2200 SQ FT OF LIVING AREA, FENCED LANDSCAPED BACK YARD WITH BEAUTIFUL VIEW OF THE ESCARpMENT IN QUIET SOUTH END AREA OF ST. CATHARINES" Welcome to 4 Glenbarr Drive, St. Catharines. As you drive into this area, you notice the mature trees and pride in ownership of this long time family home. Enter inside you are met with a good size foyer area leading to a L-Shaped Living Rm & Dining Rm area on one side with Gas Fireplace in L/R with large bright windows , wood flooring throughout the upper level. Off the D/R, you have stairs leading to backyard & lower level & Kitchen overlooking the beautiful landscaped back yard with views of Escarpment. On the right side of the home you have 3 generous sized bedrooms with plenty of closet space and separate 4pc bath (Retro & in good shape). Once you have finished upstairs, head to the finished lower level where you have a great size recroom/games area (easily turn into another bedroom or in-law set up), large laundry & workshop/gym area & 3 pc bath. Lastly your fenced back yard with patio area & is beautifully landscaped with stunning views of the escarpment year round. Close to the Pen Centre, Brock University, Hiking trails and wilderness. Don't Miss this opportunity. (id:53712)
Royal LePage NRC Realty
8 Roseland Avenue
St. Catharines, Ontario
Well-maintained 2+1 bedroom bungalow in the desirable north end of St. Catharines, offered for the first time on the market. The home features plaster walls with classic cove moulding, a freshly painted main floor, and original hardwood floors in the living room, dining room, hallway, and bedrooms, all in excellent condition. Originally a three-bedroom layout, it was redesigned to create a spacious eat-in kitchen with patio doors leading to the backyard.The updated 3-piece main floor bathroom includes a walk-in shower (2022). The finished basement offers a second kitchen with updated cabinetry and vinyl flooring, a bedroom with vinyl floors, a rec room and office/hobby area ready for your personal touch, and an additional 3-piece bathroom (2005). Additional highlights include a double asphalt driveway accommodating up to six vehicles, waterproofing with transferrable 25 yr warranty (2021), furnace (2019), hot water tank (2013), roof (2008), air conditioner (2008), and windows updated over the years. Located in a great neighbourhood and situated close to schools, park, shopping plazas, restaurants, library, Aquatics Centre, library, QEW, and public transportation. (id:53712)
Royal LePage NRC Realty
92 Dufferin Street
St. Catharines, Ontario
Located close to downtown St. Catharines yet tucked into a quiet pocket, this character-filled property offers rare parking for the neighbourhood with a private driveway plus additional shared access and a one-car garage.The L-shaped garage extension has been fully cleared to showcase its versatility - perfect for a home gym, games or media room, workshop, home office, or extra storage. Inside, 3+1 bedrooms, 2 bathrooms, and original charm create a comfortable, adaptable living space.The fully fenced backyard offers privacy and includes a wood-burning pizza oven, ideal for entertaining or relaxed evenings outdoors. A separate basement entrance adds further flexibility for recreation, work, or guest space. This home blends space, function, and character in a central location. (id:53712)
Royal LePage NRC Realty
4 Page Street
Pelham, Ontario
Welcome to 4 Page Street, a luxurious 2+2 bedroom, 3 bathroom bungalow crafted by Rinaldi Homes! Thoughtfully designed with upscale finishes and meticulous attention to detail, this new home delivers an elevated living experience with a seamless blend of style, comfort, and functionality. The main living area features stunning 16' sliding glass doors, a soaring vaulted ceiling in the great room/kitchen/dining area, enhanced by striking faux wood beams and an abundance of natural light (9' ceiling in all other areas of the main floor). Wide-plank engineered white oak hardwood & luxurious 12'x24' tile flow throughout, complementing the custom kitchen featuring upgraded cabinetry, quartz counters, an oversized island with, premium Bosch appliances (with gas range), and perfectly curated lighting. The primary suite is a true retreat, offering a spa-like ensuite with a rain shower, heated floors, & quartz counters, plus a custom walk-in closet. Triple-glazed windows, solid interior doors, & refined trim details elevate the home's everyday feel. The finished basement expands the living space, featuring a spacious family room with a linear gas fireplace, 2 additional bedrooms, a 4 piece bathroom, a home gym (or office) with glass barn doors, and luxury vinyl flooring throughout. An Open stair design, upgraded railings, and thoughtful lighting create a space that feels anything but secondary! Step outside to enjoy a covered TREX composite deck with privacy glass, a gas BBQ line, & a lush green lawn. The landscaping package also includes an interlocking stone driveway, a full irrigation system & manicured gardens. The exterior exudes timeless curb appeal by combining stone detailing with James Hardie board-and-batten siding. Rinaldi's Forest Park community is the quiet, upscale setting you have been waiting for. Only minutes to the Steve Bauer Trail, Fonthill Band Shell, local wineries, golf courses, boutique shops, and everyday amenities. Forget compromise - it's all here! (id:53712)
Royal LePage NRC Realty
Ready to Buy?
We’re ready to assist you.

