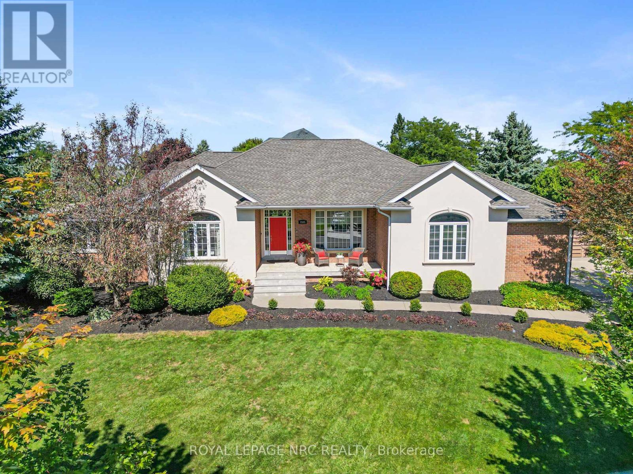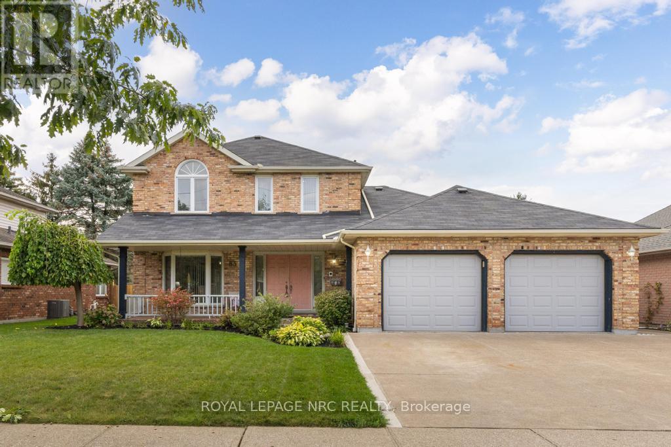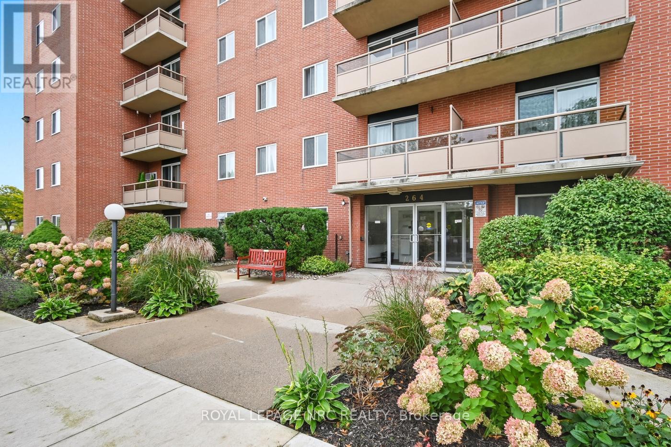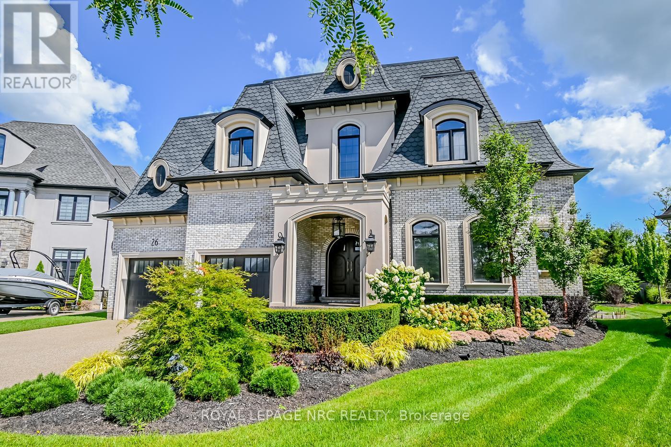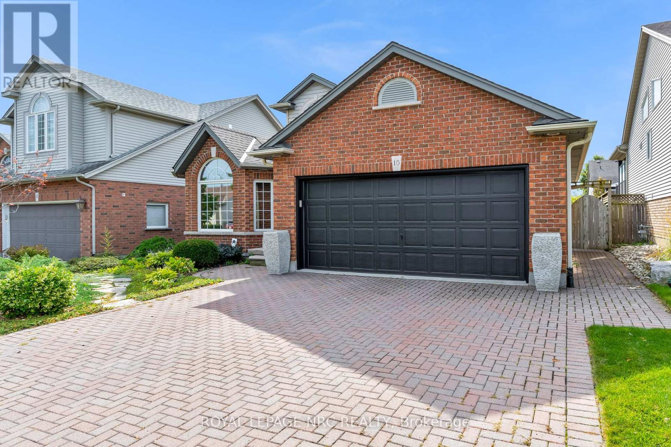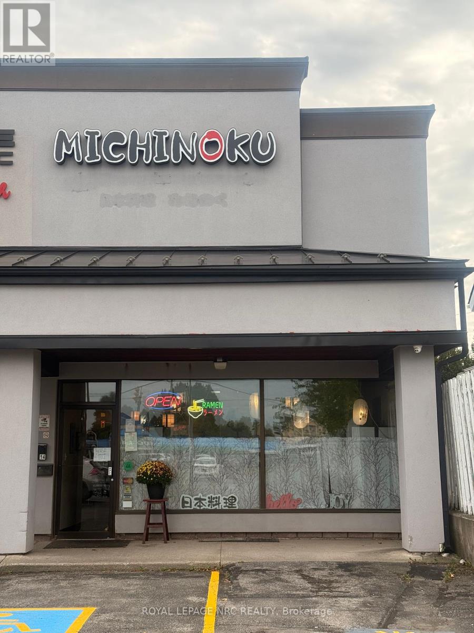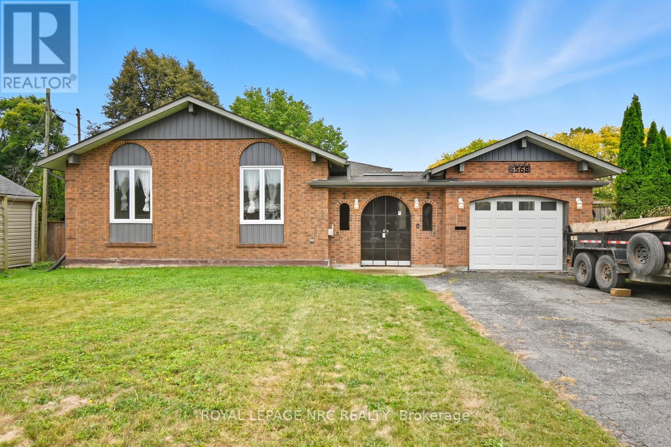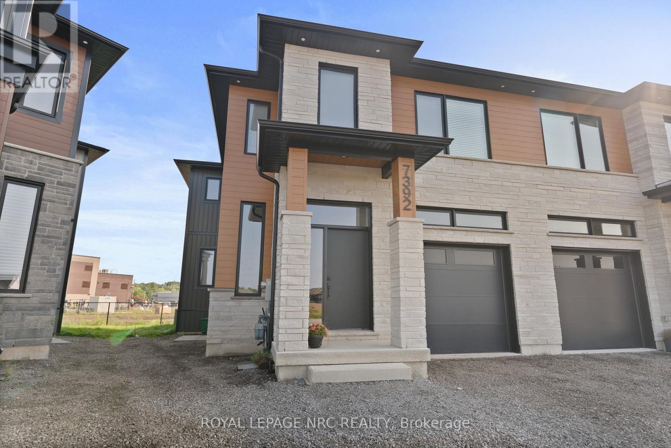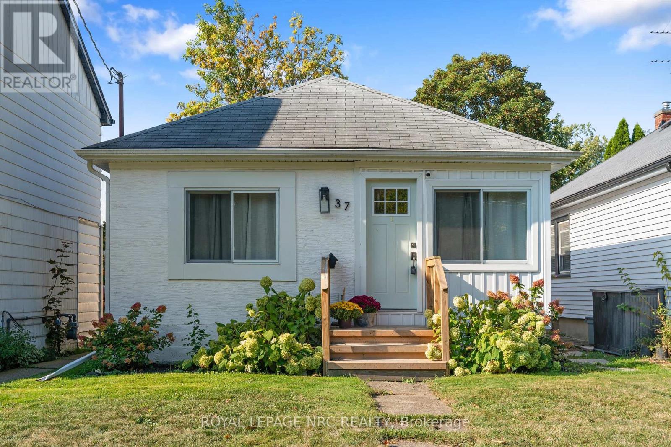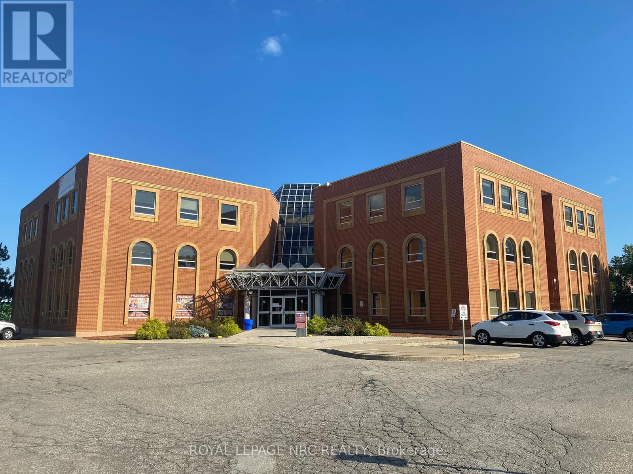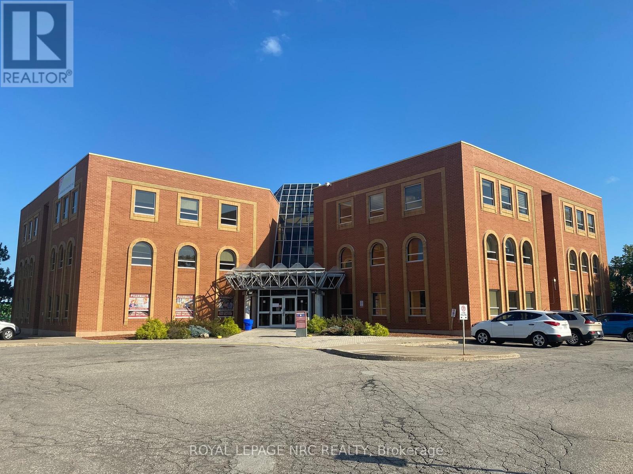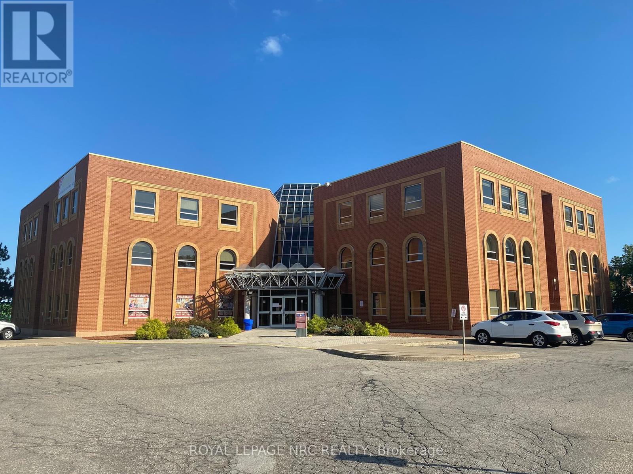Our Listings
Browse our catalog of listings and find your perfect home today.
3505 Matthews Drive
Niagara Falls, Ontario
A Stunning bungalow beautifully updated and located in the sought after neighborhood of Mt. Carmel. Modern open concept luxury with 10 ft ceilings, hardwood floors, custom details and large window light welcome all to a magazine perfect home. A large bright gourmet kitchen with quartz countertops, custom cabinetry, premium appliances, wine fridge, coffee station and double sided gas fireplace lend to a home designed for entertaining. An elegant master bedroom features a dream ensuite and walk-in closet. Two additional main floor bedrooms are separated by a beautiful Jack & Jill bathroom. The main floor office is conveniently close to the beautiful foyer. With too many features to list, this bungalow boasts 4700 sq ft of overall living space including a fully finished basement with a separate entrance (potential In-Law suite) featuring a gym, walk-in steam shower, large recreational room with fireplace and 2 additional bedrooms. Multi level exterior composite deck and fully fenced large yard. (id:53712)
Royal LePage NRC Realty
83 First Street Louth
St. Catharines, Ontario
There's something timeless about a home that has been loved by the same family since day one. That feeling of comfort and permanence begins the moment you arrive at this classic 2-storey in a sought-after St. Catharines neighbourhood. With its double garage, covered front porch, bay window, and welcoming double doors, curb appeal comes naturally here. Set back on a generous lawn with low-maintenance yet charming gardens, the house makes an impression before you even step inside. The main floor opens with a grand curved staircase in the foyer, setting the stage for the character and space that define this home. From here, you'll find a family room anchored by a bay window, flowing seamlessly into a formal dining room. The eat-in kitchen sits at the heart of the home and connects directly to the sunken living room where a fireplace and oversized window create that classic, movie-like atmosphere. Just beyond, a 3-season sunroom opens onto the backyard. With an inground pool, shed, fenced yard, and low-maintenance gardens, this space is ready for entertaining or unwinding. Also on this level: a powder room and a laundry room that doubles as a mudroom. Upstairs, 3 large bedrooms offer plenty of room for everyone. The primary bedroom includes a walk-in closet, while the others feature double closets. A skylight and high ceilings brighten the landing, while a 4-piece bath with a jacuzzi tub and separate shower serves the level. The basement expands the living space even further with a massive rec room perfect for a home theatre, games area, or gym. A 4th bedroom, 4-piece bath, cold cellar, and abundant storage complete this level. With hardwood floors throughout the main and second levels, classic French doors, thoughtful light fixtures, and features that never go out of style, this is a quintessential family home in a location that connects you to parks, schools, and shopping. With space to spare and stories still to tell, this home is ready for its next chapter! (id:53712)
Royal LePage NRC Realty
505 - 264 Grantham Avenue
St. Catharines, Ontario
Welcome to Grantham Square! This is a nicely updated 2-bedroom unit. Independent control option for AC via wall-mounted heat pump. One of the most affordable condos building in the city. Condo fees $530/month include all utilities: heat, hydro and water, also one assigned parking (#7), building insurance, building and exterior maintenance. A second parking may be rented from another owner at around $40 a month. Well kept building. The building offers 2 elevators, entrance lobby, laundry room and security cameras. Brand new windows 2022. On bus route. Quick and easy access to QEW. Near great shopping and amenities; Walmart, Canadian Tire, No Frills, Fresco, Shoppers Drug Mart, the Wine rack, The Beer store, gas stations, the popular St. Josephs Bakery,... (id:53712)
Royal LePage NRC Realty
26 Sandalwood Crescent
Niagara-On-The-Lake, Ontario
Welcome to this stunning custom-built two-story residence, offering over 6,000 sq. ft. of finished living space in the heart of wine country. This exceptional property blends timeless craftsmanship with modern luxury, creating a true masterpiece for refined living and entertaining. Step inside through the grand entry and be captivated by the 10-foot ceilings on both the main and second levels, accented with 8-foot doors and exquisite custom decorative mouldings. The 22-foot family room ceilings create an airy, impressive atmosphere, complemented by expansive windows that flood the space with natural light. At the heart of the home is a chef-inspired kitchen featuring professional-grade appliances, custom cabinetry, a large center island with seating, quartz countertops, a spacious walk-in pantry, and a butlers pantry for added convenience and storage. Designed with both function and style in mind, this space is perfect for everyday living and large gatherings.The home offers four spacious bedrooms and 4.5 baths, including a luxurious primary suite with spa-like ensuite.Finishes include hardwood floors and porcelain tiles throughout, enhancing both elegance and durability.Designed for hosting, the home boasts two fireplaces one indoors for cozy evenings and another outdoors for gatherings. The custom bar and finished basement provide a stylish entertainment hub, complete with a private theatre room for the ultimate cinematic experience.Step outside to your own backyard oasis featuring a large pool, hot tub, covered deck, fire pit area, and a full irrigation system, making outdoor living as effortless as it is enjoyable. (id:53712)
Royal LePage NRC Realty
10 Montrose Street
St. Catharines, Ontario
Welcome to 10 Montrose St! Built as a model home by the unparalleled team at Rinaldi Homes, this updated 3+1, 2 bathroom backsplit is the ultimate family home. From the moment you step through the front door you will appreciate the soaring vaulted ceilings and the open floor plan filled with gorgeous natural light. The main floor of the home offers a spacious family room adorned with hardwood floors, a massive eat-in kitchen complete with stainless steel appliances & granite counters and direct access to the home's private enclosed 3 season sunroom that houses the hot tub that is the perfect place to end the day. Travel upstairs to find a large primary bedroom with a large walk-in closet, 2 additional spacious bedrooms (all bedrooms feature california shutters) and a spa-like 4 piece bathroom that includes a jetted bathtub. The lower level offers a huge rec room complete with a natural gas fireplace surrounded by luxurious stone, california shutters on the large windows and a full 3 piece bathroom. Down just a few steps you will find the basement level that offers a large workshop/gym area, a large laundry room, the home's 4th bedroom and a cold cellar. 10 Montrose's backyard is the place to be during the summer months! Featuring a large patio area, well placed low maintenance landscaping and a solar-heated, in-ground salt water pool (new liner in 2024) - your family and friends may never want to leave! Only a short drive away from 4th Avenue shopping, amazing dining, all other major amenities, The Marotta Family Hospital the 406 and QEW, award winning wineries and all the very best St. Catharines has to offer. (id:53712)
Royal LePage NRC Realty
14 - 6100 Thorold Stone Road
Niagara Falls, Ontario
Japanese Sushi Restaurant for Sale Prime Location. Rare opportunity to own a long-established and well-known Japanese sushi restaurant in a high-traffic, desirable community. With over 15 years in operation, this turn-key restaurant enjoys a loyal customer base, steady income, and excellent visibility. Highlights: L.L.B.O. licensed, 32 indoor seats, 1,254 sq. ft. of usable space, Ideal for family-run business, Turn-key setup start operating immediately. Everything is ready for the next owner. Just move in and start earning from day one! Contact for more details or to schedule a private showing. Serious inquiries only. (id:53712)
Royal LePage NRC Realty
6568 Riall Street
Niagara Falls, Ontario
Welcome to Riall St. Prime North End neighbourhood. Oversized 4 level backsplit with 2,800 sq. ft +/- living space. Step into the enclosed atrium complete with 2 skylights. The home has a double foyer, perfect for separate entry for future in-law. Ceramic flooring through to the kitchen. sunken living room, sep. dining, dream size kitchen with wall to wall counter and under counter cabinetry overlooking living room. Only 2 steps up to 3 bedrooms. Primary with walk in closet and 2 pc bathroom (needs sink) redone 4pc main bath. Lower level complete with large finished recreation room (gas f/p) 4 th bedroom, newly done 3pc bath with walk in shower and storage. Basement level with finished office/craft/playroom. Cold room. Laundry/furnace room plus additional storage room. Furnace and air replaced. Windows replaced. Just needs some finishing touches. Fully fenced yard plus shed. Large covered patio with blinds on west side and lighting. Close to shopping, highway access, bus route and schools. (id:53712)
Royal LePage NRC Realty
7392 Splendour Drive
Niagara Falls, Ontario
Welcome to Contemporary. One year old custom built luxury two storey semi-detached well positioned in and exclusive new subdivision in Niagara Falls. This 2,078sf semi detached house has (4+1) large bedrooms, (2.5+1) bathrooms and (1+1) kitchens. With large open concept living/dining area overlooking the backyard, complete with balcony off the dining room, custom kitchen with island, stainless steel appliances and quartz countertops. Large living room with electric fireplace that opens to rear deck overlooking the backyard. Main floor laundry. The spacious primary suite feature a walk-in closet and luxurious en-suite with glass shower and soaker tub. Three additional oversized bedrooms upstairs. Engineered hardwood and tile flooring throughout. Unit is complete with single car garage, in-unit laundry, pot lights, 9 foot ceilings, HRV system, tankless on demand hot water heater. Basement has side entrance to use as an in-law suite or separate unit. Conveniently located in a desirable new Splendour subdivision, with no rear neighbours, easy access to great schools and public transit. Backing onto the new Thundering Heights Public School, close to parks, South Niagara Hospital, Heartland Forest, walking distance to bigbox retail, grocery, restaurants, and the QEW. Enjoy the best of what Niagara has to offer from this central location. (id:53712)
Royal LePage NRC Realty
37 Lock Street
St. Catharines, Ontario
Welcome to 37 Lock Street, nestled in historic Port Dalhousie! Start your morning in the cozy front sitting room, soaking in spectacular views of Lake Ontario while enjoying a peaceful cup of coffee or logging into your first meeting of the day. Located just steps from Lakeside Park, the beach, Port Dalhousie Marina, the Port Pier, and a vibrant array of world-class shops and restaurants, this location truly cant be beat.This charming, cottage-like 2-bedroom, 1-bathroom home has been fully updated from top to bottom. Bright, warm finishes and an abundance of natural light create a welcoming and stylish atmosphere throughout. At the heart of the home is a spacious kitchen island that anchors the open-concept layout perfect for casual dining and effortless entertaining. Step directly from the main living area into the backyard, ideal for summer BBQs and gatherings with family and friends. Additional features include: Full interior waterproofing, Professional insulation upgrade, Modern vinyl windows and new front door, Sump pump with backup system, Approval in place for driveway installation, and much more. Whether you are looking for a year-round residence, AirB&B opportunity, or a weekend retreat, 37 Lock Street offers comfort, charm, and unbeatable access to the best of lakeside living. (id:53712)
Royal LePage NRC Realty
208 - 180 Vine Street S
St. Catharines, Ontario
Unit 208 Leasable Area 1006 sq.ft . - Excellent Medical Property, with mix of medical disciplines (id:53712)
Royal LePage NRC Realty
105 - 180 Vine Street S
St. Catharines, Ontario
Unit 105 Leasable Area 928 sq.ft . - Excellent Medical Property, with mix of medical disciplines (id:53712)
Royal LePage NRC Realty
305 - 180 Vine Street S
St. Catharines, Ontario
Unit 305 Leasable Area 684 sq.ft . - Excellent Medical Property, with mix of medical disciplines (id:53712)
Royal LePage NRC Realty
Ready to Buy?
We’re ready to assist you.

