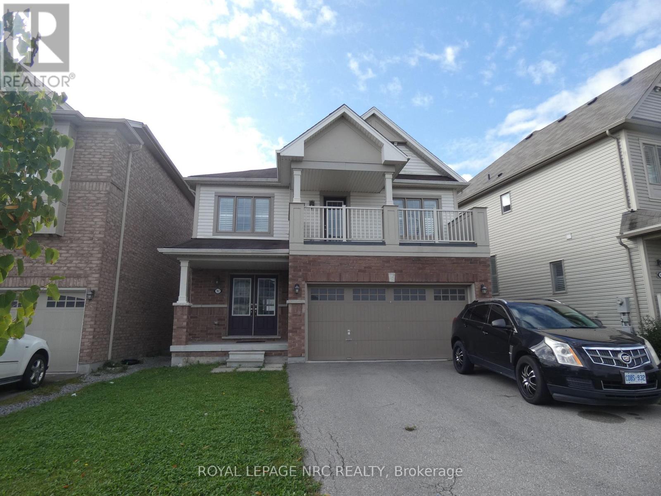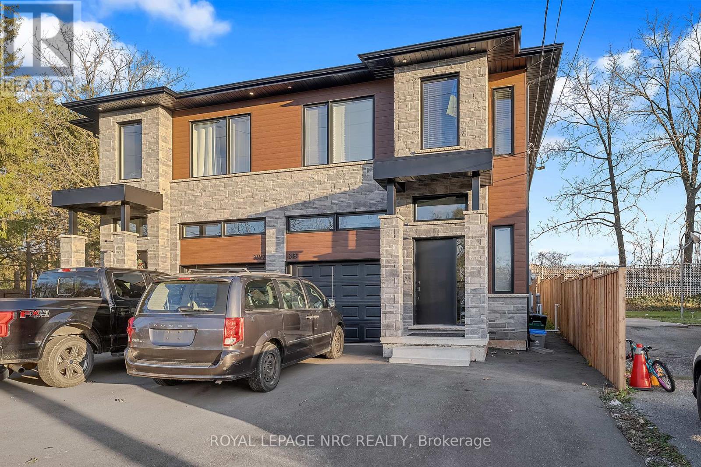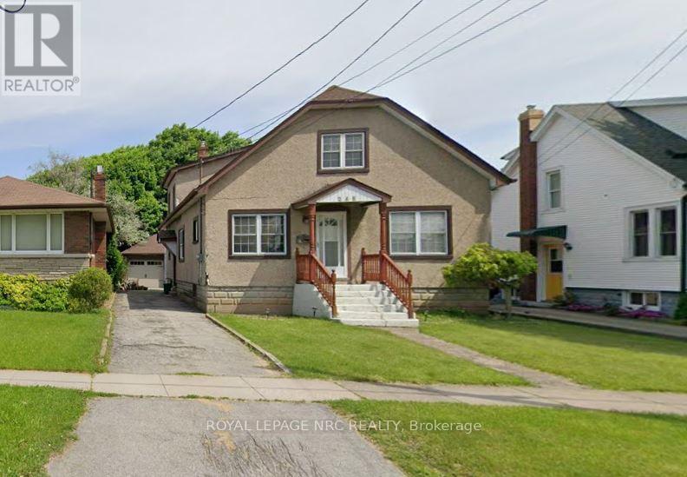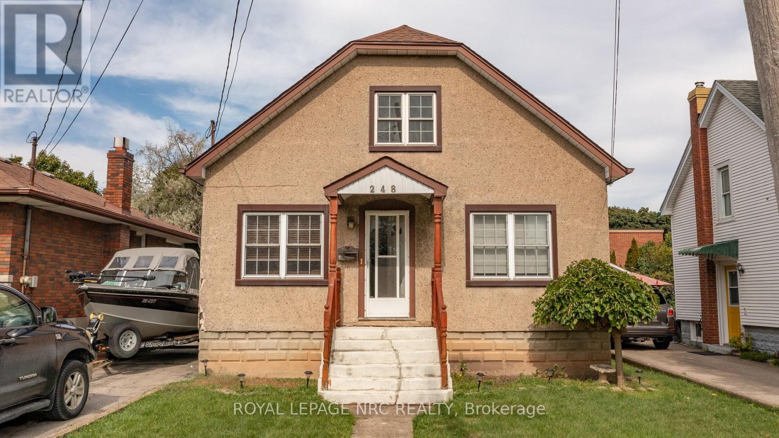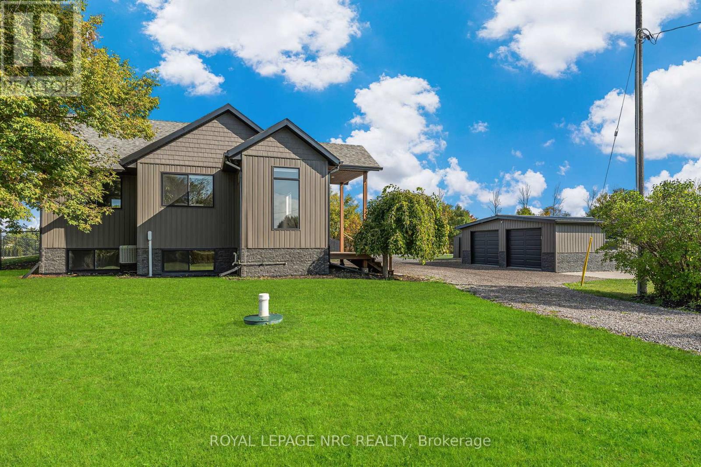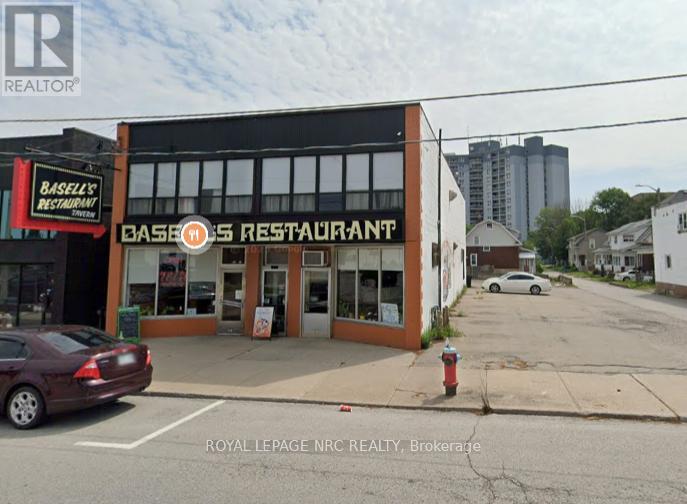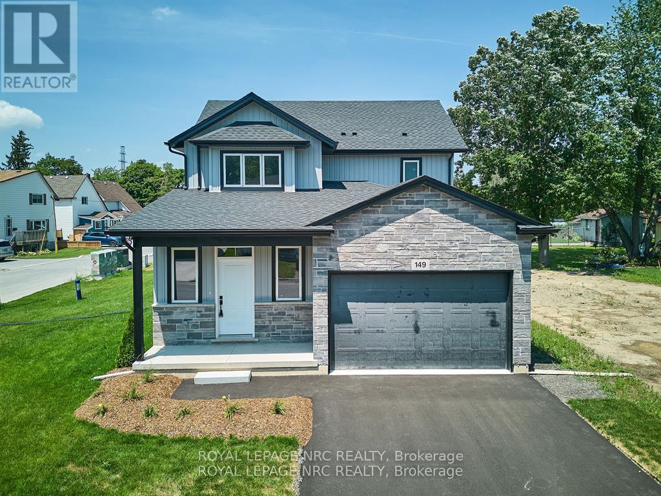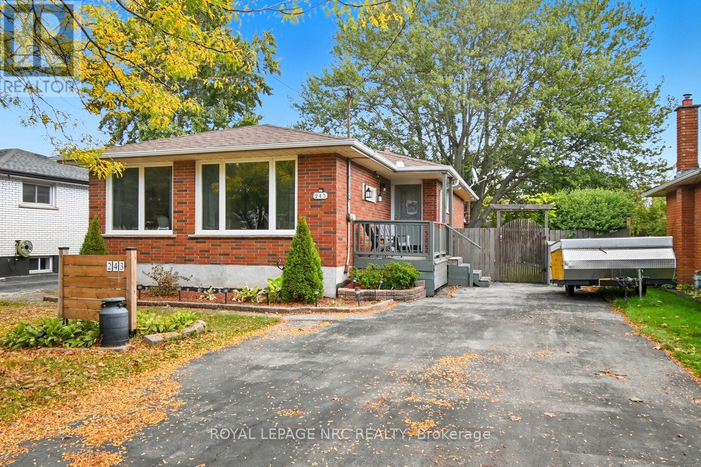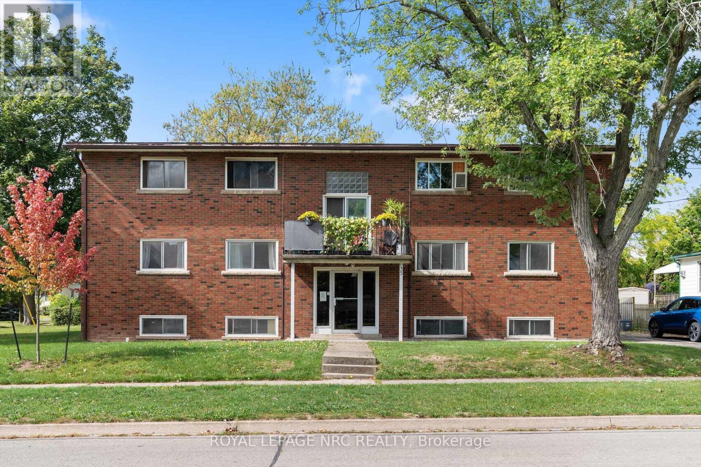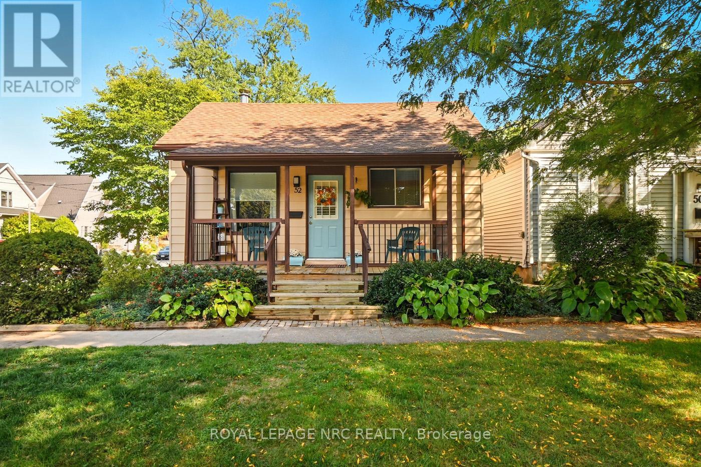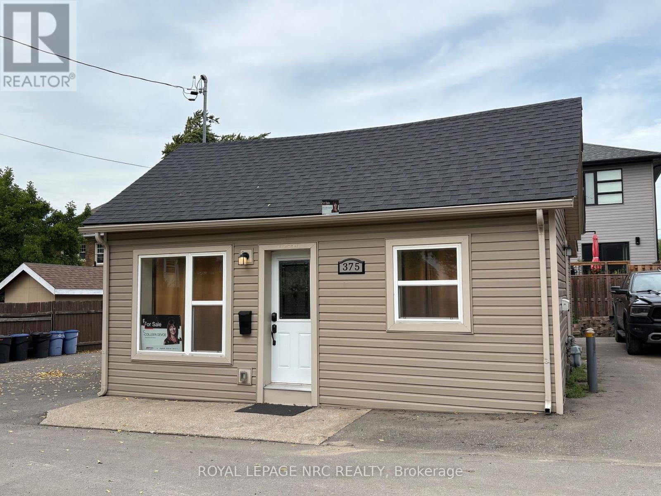Our Listings
Browse our catalog of listings and find your perfect home today.
7857 Sassafras Trail
Niagara Falls, Ontario
Available immediately. Beautiful 4 bedroom 2 sty . 2 car attached garage. 2nd floor laundry room. 5 appliances included. Private backyard with deck off kitchen. Primary suite with ensuite bath (sep. shower and soaker tub) Great location, excellent schools. Shopping, Rec. centre, quick highway access. Close proximity to new hospital. (id:53712)
Royal LePage NRC Realty
401 - 141 Church Street
St. Catharines, Ontario
Downtown St. Catharines - Welcome to # 401 - 141 Church Street, a well-situated condo apartment in the heart of St. Catharines, offering easy access to Highway 406 North and South; perfect for commuters.The building is secure and well maintained, featuring a bright and welcoming lobby, two elevators, and a games room with kitchenette for social gatherings. Additional amenities include a designated workout area, a relaxing dry sauna with shower facilities, and a beautifully landscaped Garden Terrace with raised flower beds, numerous seating areas, and spaces for outdoor dining and barbecuing.This 4th-floor unit offers 2 bedrooms and 1.5 bathrooms, with a thoughtful layout that includes a formal living and dining area, an eat-in kitchen, and an enclosed former balcony providing additional year-round living space. Ample storage is available throughout, including hallway closets, a large pantry for dry goods, and a convenient area for brooms and cleaning supplies. Condo fees covers water, hydro, heat, parking and Bell TV Fibe & Internet. Whether youre looking for a comfortable home or a commuter-friendly location with access to downtown amenities, this condo combines convenience, comfort, and community living. (id:53712)
Royal LePage NRC Realty
Lower - 318 River Road
Welland, Ontario
Nicely finished lower unit in a custom semi, well positioned in the heart of Welland. This unit has a separate side entrance leading to a 1 bedroom, 1 bathroom with large open concept living area with custom kitchen, stainless steel appliances and quartz counters. Unit is complete with, in-unit laundry, pot lights, HRV system, tankless on demand hot water heater. Hydro and gas are separately metered. Parking for 1 vehicle in front driveway. Conveniently located in a quiet neighbourhood, walking distance to the Downtown core complete with retail, grocery, food service, public transit and community facilities. Also positioned close to Woodlawn Rd., featuring a newer big box retail hub, sports facilities and access to the Seaway Mall and 406. (id:53712)
Royal LePage NRC Realty
248 Bell Street
Port Colborne, Ontario
Start the New Year in a home that truly brings everyone together. Welcome to 248 Bell Street, Port Colborne - a spacious, flexible property ideal for multi-generational living, growing families, or smart income potential.The main level offers a bright and inviting three-bedroom layout highlighted by original character details, hardwood flooring, and timeless mouldings - perfect for comfortable everyday living. Upstairs, a beautifully renovated private suite with its own separate entrance from the driveway creates the ideal space for adult children, extended family, or rental income.The lower level adds even more functionality with two additional bedrooms, laundry, and updated mechanicals, while the 1.5-car garage with wood stove is perfect for hobbies, projects, or a cozy retreat.With multiple living areas, thoughtful updates, and classic charm throughout, this home offers the space and versatility to grow into the next chapter of your life - all under one roof.A fresh start, a new year, and a home that works for every generation. (id:53712)
Royal LePage NRC Realty
248 Bell Street
Port Colborne, Ontario
Start the New Year in a home that truly brings everyone together. Welcome to 248 Bell Street, Port Colborne - a spacious, flexible property ideal for multi-generational living, growing families, or smart income potential.The main level offers a bright and inviting three-bedroom layout highlighted by original character details, hardwood flooring, and timeless mouldings - perfect for comfortable everyday living. Upstairs, a beautifully renovated private suite with its own separate entrance from the driveway creates the ideal space for adult children, extended family, or rental income.The lower level adds even more functionality with two additional bedrooms, laundry, and updated mechanicals, while the 1.5-car garage with wood stove is perfect for hobbies, projects, or a cozy retreat.With multiple living areas, thoughtful updates, and classic charm throughout, this home offers the space and versatility to grow into the next chapter of your life - all under one roof.A fresh start, a new year, and a home that works for every generation. (id:53712)
Royal LePage NRC Realty
72654 Regional Rd 27 Road
Wainfleet, Ontario
Welcome to 72654 Regional Road 27, Wainfleet! This stunning raised bungalow sits on a generous 0.8-acre lot and is the perfect blend of comfort and functionality. The property features a detached shop 24x21 with epoxy flooring, a fully fenced spacious backyard, and a covered 19x10 patio ideal for outdoor dining, barbecues, and enjoying the peaceful surroundings. Inside, you'll love the bright, open-concept kitchen, living, and dining area, perfect for everyday living and entertaining. The main floor boasts a convenient two-piece bath and a spacious primary suite with a walk-in closet and a private ensuite.The lower level offers oversized windows that flood the space with natural light, along with a modern electric fireplace that creates a cozy atmosphere. The large recreation room is perfect for hosting the big game or family movie nights. The lower level also has two additional bedrooms, a full bath, and a laundry area. Located just minutes from local golf courses, and only 10 minutes to grocery stores, shops, and everyday amenities, this home offers the best of both country living and city convenience. Don't miss your chance to call this beautiful property home. Book your private showing today! (id:53712)
Royal LePage NRC Realty
4880 Victoria Avenue
Niagara Falls, Ontario
Outstanding investment opportunity in the heart of downtown Niagara Falls! Located in the Niagara Falls CIP area with access to redevelopment grants and incentives including tax increment rebates, development charge deferrals, façade and building improvement funding, and permit fee rebates this property offers incredible upside for investors or owner-operators. Featuring 3,700 sq. ft. on the main floor and 3,700 sq. ft. on the second floor plus a full basement, it is currently operating as a turnkey 130-seat restaurant with all equipment, furniture, and fixtures included. The second floor can be converted into up to 6 residential units under General Commercial zoning, while maintaining commercial income from the main level. 12+ private parking spaces at the rear provide rare convenience for a downtown property. Just steps from Clifton Hill, Casino Niagara, Great Wolf Lodge, LCBO, Tim Hortons, and the public library, this location benefits from constant year-round foot and vehicle traffic. Ideal for a family-run restaurant, banquet and wedding venue, or a high-yield mixed-use redevelopment, this property offers strong income potential and long-term appreciation. With excellent visibility on one of Niagara's busiest corridors and quick access to the QEW, 4880 Victoria Avenue is perfectly positioned to capitalize on the city's growing demand for residential and commercial space. A rare chance to secure a high-traffic, grant-eligible property in one of Canadas top tourist destinations! (id:53712)
Royal LePage NRC Realty
149 Hodgkins Avenue
Thorold, Ontario
This newly finished 2 storey home offers your family the very best in rental accommodations. Adorned from top to bottom with luxurious finishes - you'll be left wanting for nothing. Step inside to find a spacious main floor complete with gleaming tile and hardwood floors, kitchen with gorgeous white ceiling height cabinets, stainless steel appliances and quartz counters, a large dining area and a massive living room. The Second floor of the home offers a laundry area with a stacked washer dryer, a full 4 piece bathroom, Large primary bedroom complete with it's own private 3 piece ensuite bathroom and 2 other spacious bedrooms. (id:53712)
Royal LePage NRC Realty
243 Gross Avenue
Welland, Ontario
Cute as a button fully finished all brick bungalow on a mature tree-lined street. Modern contemporary paint colours throughout this three bedroom family home. Third bedroom is currently being used as laundry room. If you require living on one floor, this will tick all the boxes. If you need three bedrooms on the main, laundry can be moved to the lower level. Lower level is currently finished and is a great location for extended family. Lower level can have private access through side door. Three season sun room is a great place to watch the seasons change from the comforts of your home. Plenty of room for parking. A perfect house to start your home ownership or a great house for convenient living. Electric panel to be upgraded to breakers prior to closing. (id:53712)
Royal LePage NRC Realty
35 Aqueduct Street
Welland, Ontario
Turn key purpose built 3 level 6 unit building with separate hydro meters. Located in sought after investment area in west Welland. Four 2 bedroom units above grade plus two 1 bedrooms in basement with large windows. Good maintenance and upgrade history including all vinyl windows, building & garage shingles, gas fired boiler, hot water tank, all electric panels updated to breaker panels for each unit, complete fire alarm system. 3 apartments have newer Bath Fitter units. Excellent reliable tenant history allowing for continued financial growth. (id:53712)
Royal LePage NRC Realty
52 Wiley Street
St. Catharines, Ontario
Home sweet home. This sweet, well-kept home on a corner lot in the heart of St. Catharines is ready to move in. New deck, new laminate floors, and a beautiful, low-maintenance garden. Rustic and cozy family room features brick walls, washed-wood ceiling with a brick, corner hearth with wood-burning stove. Extra large primary bedroom (Originally 3 bedroom, could be converted back). The bright kitchen has breakfast bar and easy access to the deck for grilling and relaxing. 200 amp service, pre-inspected, Fantastic, friendly neighbourhood, an absolute gem. (id:53712)
Royal LePage NRC Realty
375 Almond Lane
St. Catharines, Ontario
This well-maintained bungalow presents an incredible investment opportunity with endless possibilities for homeowners and investors alike. Featuring three self-contained units, each with its own private entrance, kitchen, living area, and three-piece bathroom, this property is ideal for a wide range of living arrangements. With three bedrooms, ample on-site parking, and a thoughtful layout, its easy to accommodate multiple situations - live in one unit and lease out the other two to help offset living costs, lease all three units for solid rental income, or use the space to comfortably support a multigenerational family. Conveniently located within walking distance to major shopping centres, schools, bus routes, and just minutes to highways and the Welland Canal, convenience is at your doorstep. Whether you're looking to invest, downsize with income potential, or find a flexible family living solution, this property is a rare find. Dont miss out! (id:53712)
Royal LePage NRC Realty
Ready to Buy?
We’re ready to assist you.

