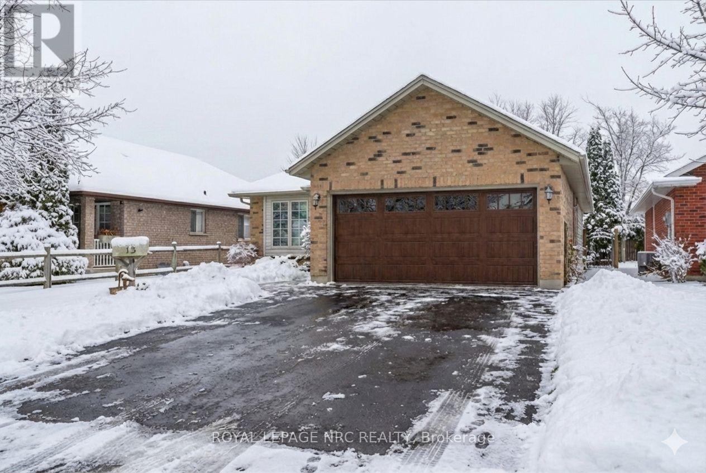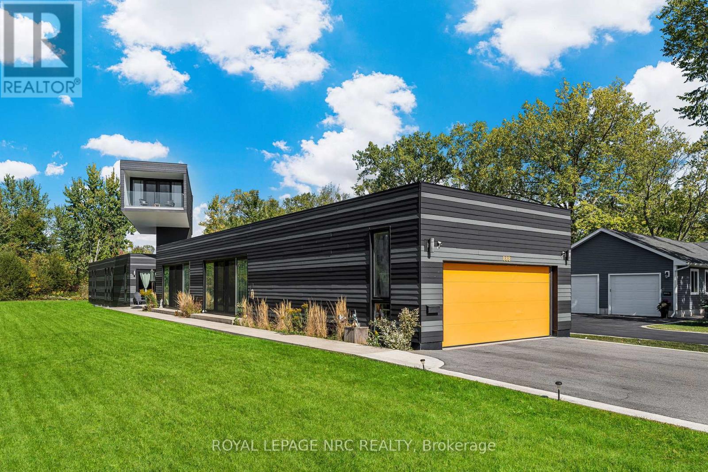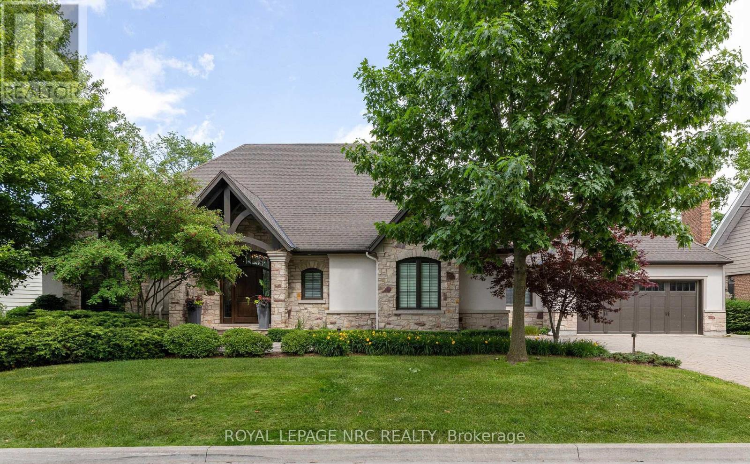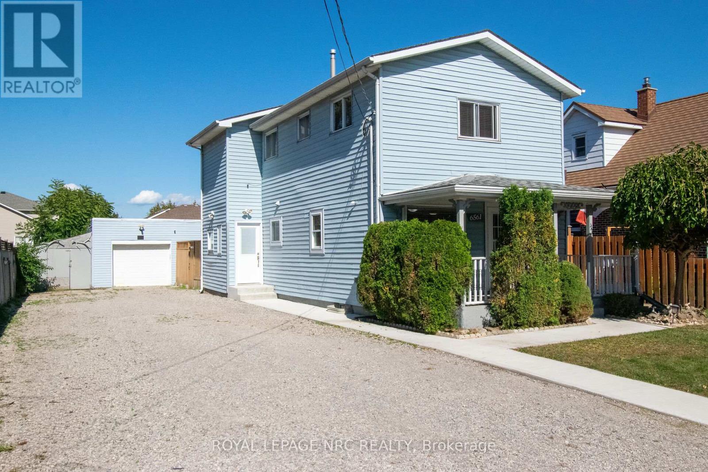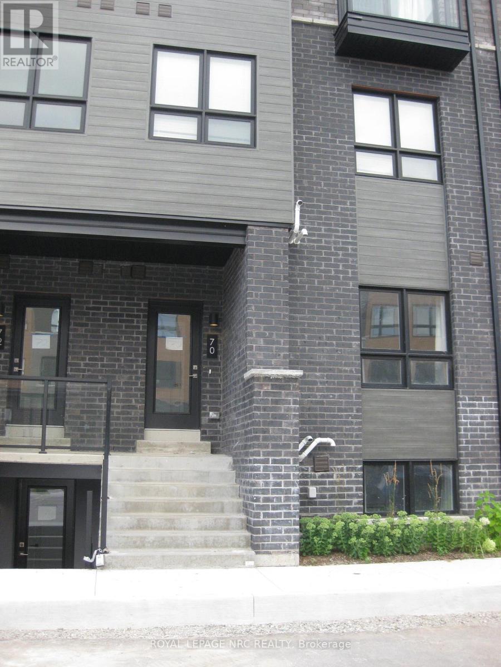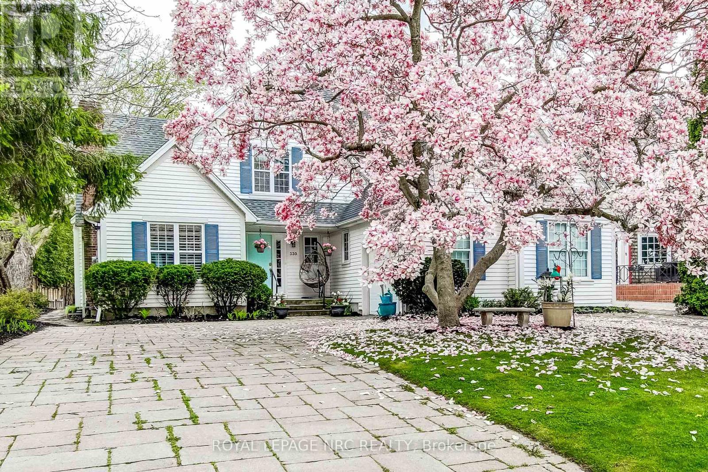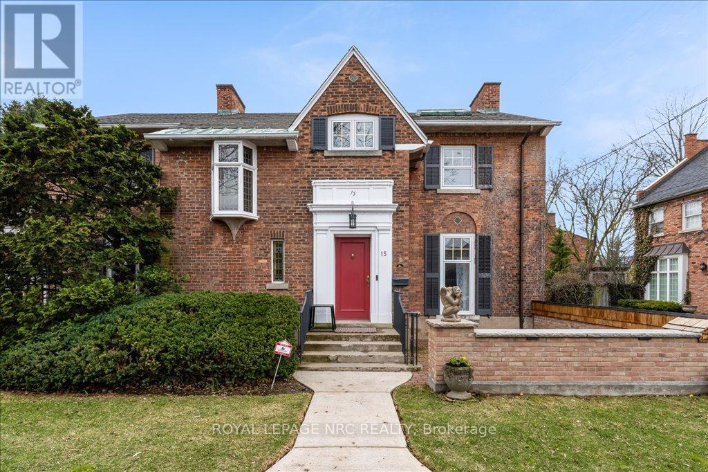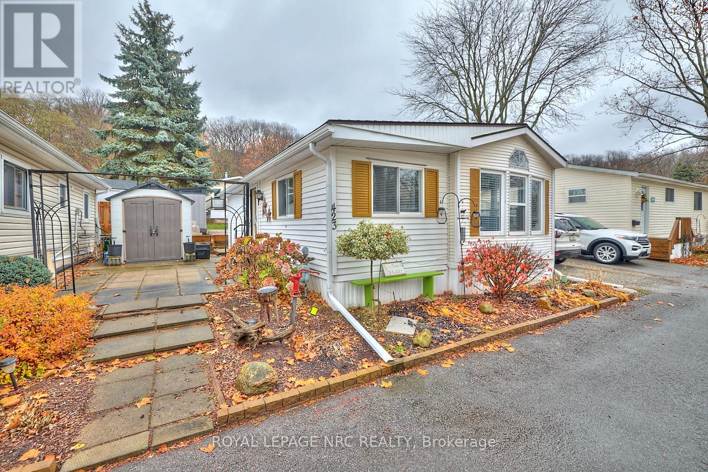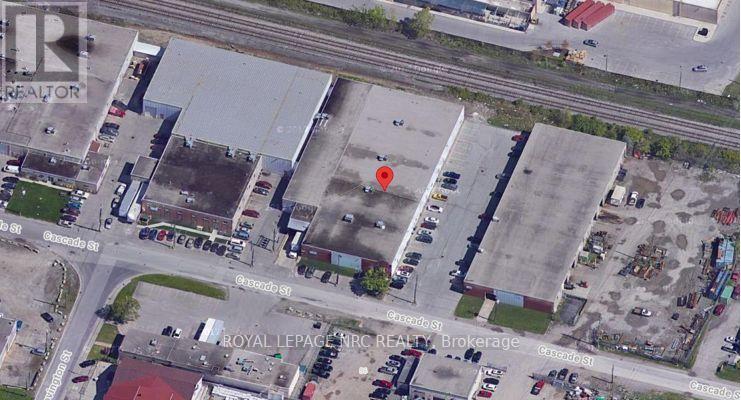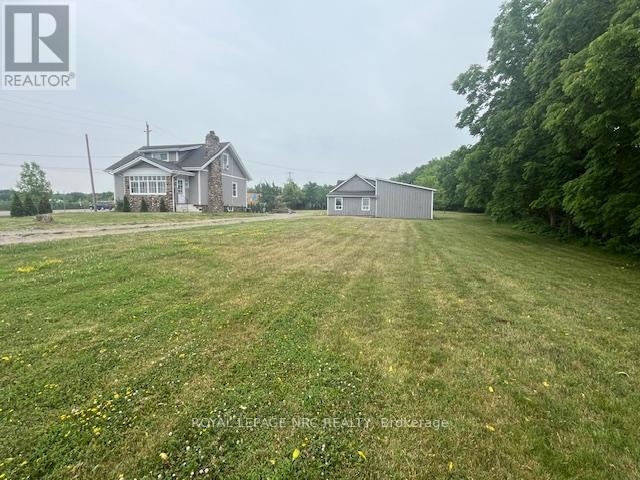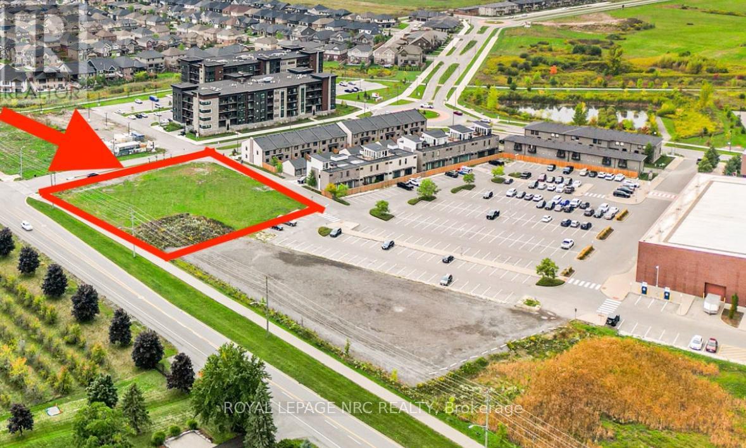Our Listings
Browse our catalog of listings and find your perfect home today.
2206 - 701 Geneva Street
St. Catharines, Ontario
Stunning Lakeside Living! Stunning views! Stunning Corner suite condo. and all found in this one of a kind complex in North St.Catharines known as Beachview Place. Beautiful water views from the moment you walk into the secure lobby, views that keep on going from every panoramic window plus the 800 sq ft terrace of this professionally renovated 2 bedroom , 2 bathroom apartment. Open concept design has a seamless flow encompassing the dining area , livingroom area and sunroom with heated floors. Some of the high end finishes include quartz countertops ,voice activated and dimmable lighting ,custom remote control window coverings and hardwood floors. Not only is the sparkling kitchen chef worthy, it was also designed to ensure the views continue. Optimized storage, coffee station, dual oven, cooktop range, easy drain double sink, dual pull out spice cupboards, pantry and breakfast bar. The primary bedroom includes custom built ins, a walk in closet and spa like 5 piece ensuite with heated floor and opens to the terrace that features a permanent dedicated shade area. Roomy second or guest bedroom/office has a 3 pc bath that features a custom underlay vanity top with waterfall faucet that is simply dazzling. Building amenities include an outdoor heated pool, sauna, meeting room, library , and fitness room where of course you can cycle overlooking the lake! Access to the Waterfront Trail for jogging or leisurely strolls on the grounds as well. Monthly fees include heat, hydro, Wifi, cable and water. This unit has exclusive use of one indoor parking space and one outdoor. All in all this is the perfect blend of beauty and a simplified lifestyle. (id:53712)
Royal LePage NRC Realty
13 Tanner Drive
Pelham, Ontario
Fresh New Price with price adjustment !!! Discover the incredible potential of this charming 2-bedroom bungalow, complete with a double car garage, nestled in the highly sought-after area of Fonthill! This home has been thoughtfully updated in key areas, featuring a reliable Lennox AC and furnace, a brand new insulated wood grain door, and modern shingles installed within the last decade. The layout is ideally suited for empty nesters seeking a double car garage and low-maintenance outdoor space. You'll love the convenience of main floor laundry that effortlessly connects to the garage. With a driveway that accommodates four cars comfortably and space for two more in the garage, entertaining is a breeze! The cozy basement, highlighted by a gas fireplace, offers the perfect ambiance and the option to create a private retreat for an in-law suite or older child. Don't miss out on this rare opportunity; bungalows with a double car garage in such a fantastic location are hard to come by and require no work at all! (id:53712)
Royal LePage NRC Realty
888 Edgemere Road
Fort Erie, Ontario
888 Edgemere Rd. An Engineering Masterpiece on a Premier 1.22-Acre Lot. Welcome to one of the most unique properties you will ever encounter an architectural and engineering showpiece set on 1.22 acres with breathtaking lake views in one of Fort Eries most sought-after locations.From the moment you arrive, the attention to detail is evident, with premier siding and a two-car garage leading into one of the homes most extraordinary features: an indoor heated pool with heated tile surround and a dramatic waterfall feature, bringing year-round resort living to your doorstep.The main level is designed for elegance and functionality, featuring a spacious dining room, inviting living area, and a chefs kitchen at the heart of the home. The kitchen showcases a 12-foot granite island, marble backsplash, oversized walk-in pantry, and ceramic tile flooring. At the back, two generously sized bedrooms with hardwood flooring are connected by a Jack & Jill bathroom.The lower level offers a welcoming family room with a gas fireplace, an additional bedroom, full bathroom, and a large utility space with a 200-amp service, two sump pumps, a new boiler, and abundant storage.The top floor is reserved for the ultimate primary retreat. Enjoy serene water views, a private balcony with composite decking, dual closets, and a luxurious ensuite complete with Jacuzzi tub and walk-in shower.This rare property combines thoughtful design, durability, and luxury at every turnall while being just minutes from major amenities, the Friendship Trail, and quick QEW access. A true one-of-a-kind home built to impress and designed to impress. (id:53712)
Royal LePage NRC Realty
115 Riverdale Drive
St. Catharines, Ontario
STUNNING EXCLUSIVE GOLF COURSE FAMILY HOME! Beautiful one-of-a-kind 4 bedroom home backing onto the St. Catharines Golf Club by award winning Pym & Cooper, this unique home is truly an architectural & design masterpiece featuring the highest quality craftmanship and impeccable finishes! Features dramatic glass Atrium with 20 ft. ceiling, floor to ceiling windows allowing an abundance of light and gorgeous nature views. The Atrium features heated floors and a custom water feature, perfect for entertaining! (This room could be re-designed as a STUNNING Livingroom) Surrounding the Atrium are large principal rooms including a magnificent foyer with soaring vaulted ceiling, large formal Dining room, Greatroom with Kitchen by Enns, 2 islands, quartz, coffered ceiling, high end appliances, Livingroom with fireplace, custom mantle surround. Main floor den/office, Powder room and Sunroom. Main floor Primary bedroom with huge dressing room, 5 pc spa like ensuite w/steam shower, exercise room. Second floor bedroom with w/i closet, ensuite and Juliet balcony overlooking the Atrium and golf course views. EXCEPTIONAL basement offers hours of family fun w/heated floors thruout, large Games Room, Recroom with Golf Simulator/Theatre room, 2 spacious bedrooms, 2 baths, walk up to 3rd garage. 4th bedroom currently in use as an office. Beautiful stone exterior has huge curb appeal. Triple garage with electric car charger and rear overhead door open to backyard and golf course. Sep. entrance to lower level makes for an IDEAL IN-LAW. Beautiful hardscape and pool size back yard w/breathtaking views! Located in sought after Old Glenridge, walking distance to downtown, Meridian Arena, PAC, Golf Club. Close to excellent schools, Ridley College, Brock U. all major highways, hospital, parks, hiking trails, and wineries. Live your best life in this outstanding home! **NOTE Electric golf cart and Golf Simulator are included! (id:53712)
Royal LePage NRC Realty
6561 Bellevue Street
Niagara Falls, Ontario
Clean and bright Freshly decorated with some nice quality renos. 3 bedrooms with two full baths, one on main level includes a whirlpool tub and one on second level. This 2 story home in good neighborhood has good highway access an close to all city amenities. Home is carpet free except for stairs and rec room. Kitchen updated with Maple cupboards, brand new fridge and stove, new built-in dishwasher not hooked up and never used. Convenient peninsula eating bar to enjoy your morning coffee. Open concept main floor featuring oversized dining room for beautiful family gatherings or general entertaining. Perfectly located patio doors to large (20' x 13') and private fully fenced yard. Filled in inground kidney shaped pool. The garage has it own hydro panel and is oversized allowing for a craftsman or hobbyist comfortable work space. Two very large bedrooms with newly laid wood laminate floors. Truly a perfect starter family home. Book your viewing today. (id:53712)
Royal LePage NRC Realty
70 - 6705 Cropp Street
Niagara Falls, Ontario
The Cannery District was designed to offer new stylish living in the heart of Niagara. An amazing opportunity to rent this one bedroom open concept floorplan, bright kitchen, quartz counter tops throughout, featuring combination living/dining room, vinyl plank flooring, air conditioner and 4 piece washroom. Covered patio measuring 147.6 square feet of intimate and private space for entertaining. Fridge, stove, dishwasher, stackable washer & dryer and window coverings. Pictures taken prior to the previous tenant moving in. First and last months rent, Driver's Licence, rental application, TransUnion credit report, letter of employment, references, liability insurance and 2 most current pay stubs. $1,850per month plus utilities, rental hot water heater and $100 refundable key deposit. (id:53712)
Royal LePage NRC Realty
330 Gate Street
Niagara-On-The-Lake, Ontario
Situated in one of Niagara-on-the-Lakes most desirable neighbourhoods, this stunning 5+1 bedroom home is a true masterpiece, designed to offer the epitome of luxury living. Set on a generously sized lot just three blocks from the charming historic town centre, this residence provides the rare combination of privacy and unparalleled convenience. Imagine strolling to world-class restaurants, boutique shopping, and all the cultural treasures that make this town so unique.Every inch of this home has been thoughtfully designed and carefully upgraded. The main level showcases beautiful hardwood floors, providing a timeless elegance that flows seamlessly throughout. The upper level boasts 3 generously proportioned bedrooms, each with ensuite bathroom, offering a level of comfort and privacy rarely found in this coveted location. At the heart of the home, the open-plan living area offers an ideal setting for both entertaining and everyday life. A formal living room and dining room create a refined atmosphere, while the gourmet kitchen, equipped with top-of-the-line appliances, is a chefs dream. The adjacent family room, complete with a gas fireplace, provides a cozy space for relaxation and casual gatherings. The spacious primary suite is a true retreat, featuring its own gas fireplace anddirect access to an expansive deck, perfect for unwinding in style. To complete the main floor,an additional beautifully appointed bedroom suite ensures that family and guests enjoy privacyand comfort. The fully finished basement is a versatile space, tastefully designed to meet your needs, whether as a home office, entertainment area, or fitness room.The outdoor garden is a serene sanctuary, featuring a large deck and landscaped flower beds, perfect for enjoying the sunny days and evenings in this peaceful setting. This home is truly a rare find, offering an exceptional living experience in one of the most coveted locations in Niagara-on-the-Lake. (id:53712)
Royal LePage NRC Realty
15 Trafalgar Street
St. Catharines, Ontario
Welcome to Trafalgar Manor, historically recognized as the Burgoyne House, situated in the Yates Street Heritage District of downtown St. Catharines. This distinguished residence is featured in a video series produced by the St. Catharines Museum. Constructed in 1870, it received its designation under the Ontario Heritage Act in 2001. Beyond its historical significance linked to its former owners, the manor boasts several remarkable architectural characteristics. In the 1920s, it underwent extensive renovations and expansions, presenting a striking Classical Revival Style. Key features include intricate brickwork, an Oriel window, decorative limestone lug sills, and exceptionally tall windows and doors. The house's orientation, which faces away from Trafalgar Street, further enhances its privacy and exclusivity. The Yates Street Heritage District offers an array of architectural styles and historical periods, making this residence a unique acquisition that embodies a piece of Niagara's history. Among its noteworthy features, the property includes a spacious downtown lot of nearly 0.5 acres, with the backyard gardens beautifully restored by a dedicated team, revitalizing the landscaping to its former glory. This remarkable location is just minutes from Ridley College. The interior of this home has been fully restored and updated, featuring six fireplaces, four bedrooms, a great room, a living room, and an exquisite dining room. This residence is a must-see for anyone who values fine architecture. Modern enhancements include two furnaces and air conditioning units for year-round comfort on each floor, a backup generator, and a completely updated electrical system. The home combines historical charm with contemporary updates, showcasing impressive qualities inside and out. This rare property is ideally suited for an discerning owner who appreciates true history and the finer aspects of life. (id:53712)
Royal LePage NRC Realty
423 - 23 Four Mile Creek Road
Niagara-On-The-Lake, Ontario
**LOW MONTHLY FEES** WELCOME TO THE DESIRABLE SENIOR COMMUNITY AT CREEKSIDE SENIOR ESTATES NESTLED IN THE HEART OF WINE COUNTRY OF PRESTIGIOUS NIAGARA-ON-THE-LAKE!! Just minutes from the U.S. border and situated in a treed, hillside community in an upscale neighbourhood, this development is a 55+ community that offers an Inground pool, a Recreation centre with activities and amenities galore!! This property offers the unique advantage of lower monthly fees as this unit comes with shares in the cooperative at a value of $25,000! This is transferable to the new owner and reduces the monthly fee to $235.00 per month. This adorable 2 bedroom unit has been very well maintained with a bright and open concept kitchen/dining room and separate living room. Enjoy two ways to access the unit and has plenty of side yards on BOTH sides of the property. There is a single private drive for one car parking BUT there is ample space on the North side to create a driveway there. *Note: the left side of the unit belongs to this property and is used as a side yard/sitting area but can be converted to another driveway or grass planted for a greenspace. Furnace 2021, A/C 2022, 1/2 of roof redone 2022. Located on Tin Lizzy inside the Park, it is only steps from the pool. (id:53712)
Royal LePage NRC Realty
85 Cascade Street
Hamilton, Ontario
Rare Industrial Opportunity in Hamilton. 35,257 SF freestanding facility on 1.12 acres now available for sale. Zoned M2 for an extremely wide range of heavy industrial uses. Features efficient access and excellent connectivity to the QEW (3 minutes 2.0km). An ideal 10% office space (2,050 SF) to warehouse ratio. 34 parking spaces. 16 Clear Height with 2 Truck Level Doors, 1 Drive-In. 600V 1200 Amp 3-Phase power. Vacant Possession. This building is well-suited for a user or user/investor. Also available For Lease. (id:53712)
Royal LePage NRC Realty
5706 King Street
Lincoln, Ontario
Welcome to this 3 bedroom 1.5 story farm house with all the charm and modern amenities. Featuring a New kitchen, quartz counters, main floor laundry and sun room with heated floors, Newer powder room and all new hardwood oak floors on main floor, Primary bedroom is located on the main floor, Two more bedrooms are up on second level with a new bathroom, the property is so pretty with over 75 new trees planted, There is a Huge barn that has two sky lights and an upper loft area, great for many uses. The home sits on 1.55 acres and close to town (id:53712)
Royal LePage NRC Realty
4 Plan 59r-16105 Summerside Boulevard
Pelham, Ontario
Prime development location, right at the heart of all the action, blending convenience and community perfectly .Located in Fonthill just a minutes walk to amenities and right off Highway 20. Its ideal for housing, condos, or senior living truly a fantastic investment in a sought-after spot. For details on specific development options, reach out to the Planning and Zoning Department at the Town of Pelham.Approximately 32,000 Square feet of Prime Real Estate Taxes are to be assessed. (id:53712)
Royal LePage NRC Realty
Ready to Buy?
We’re ready to assist you.


