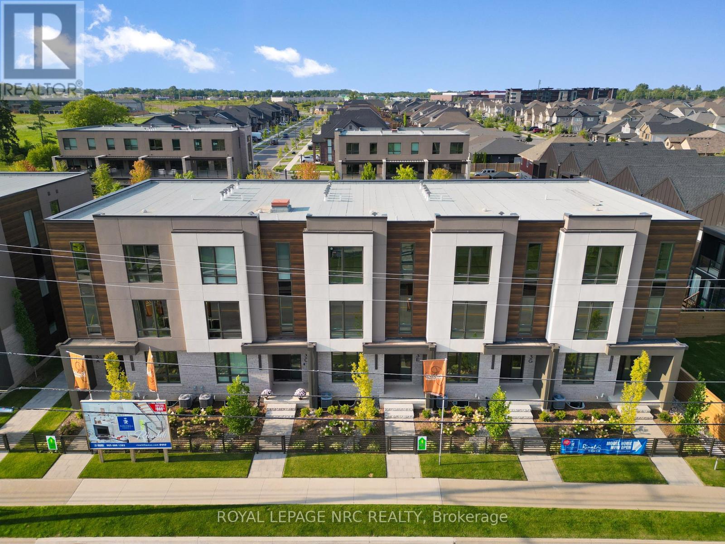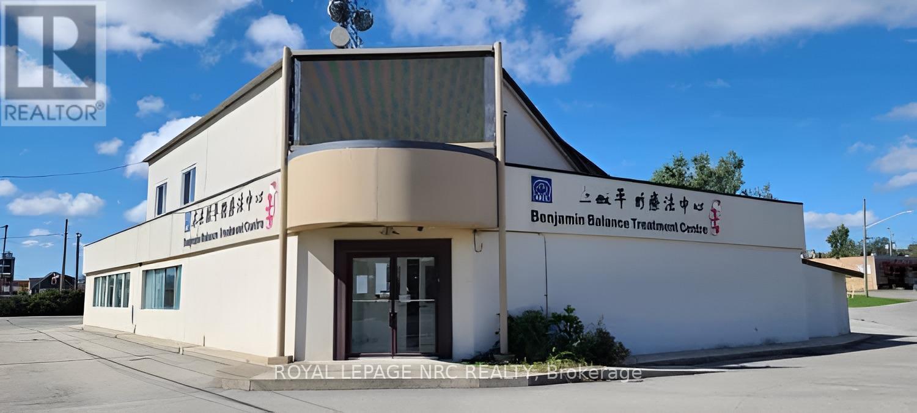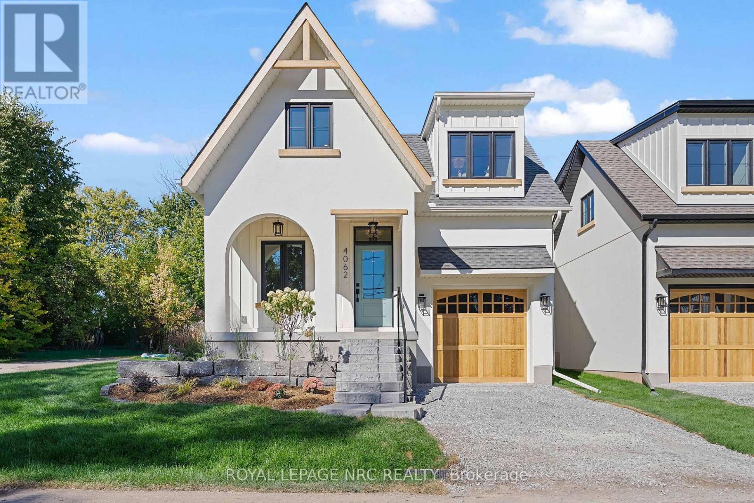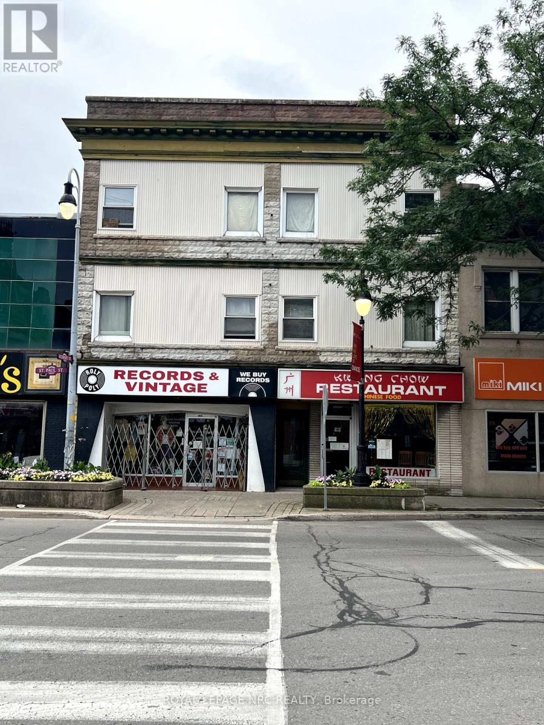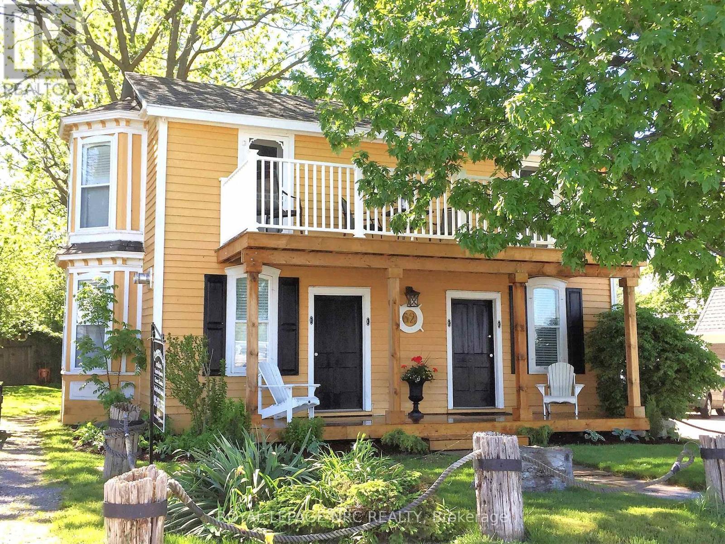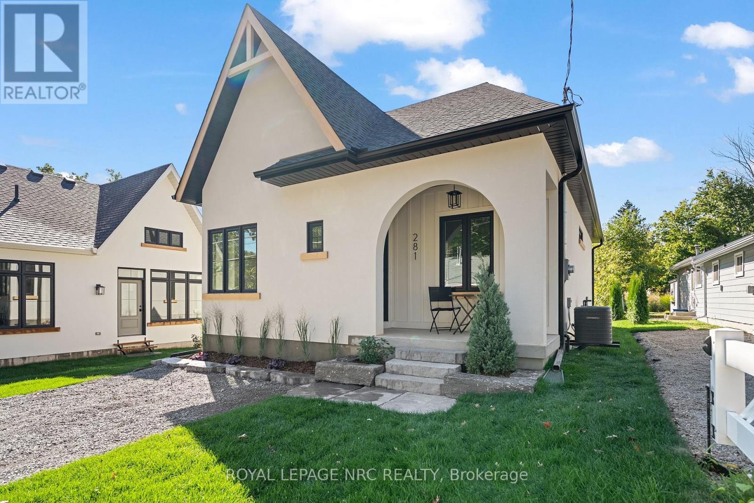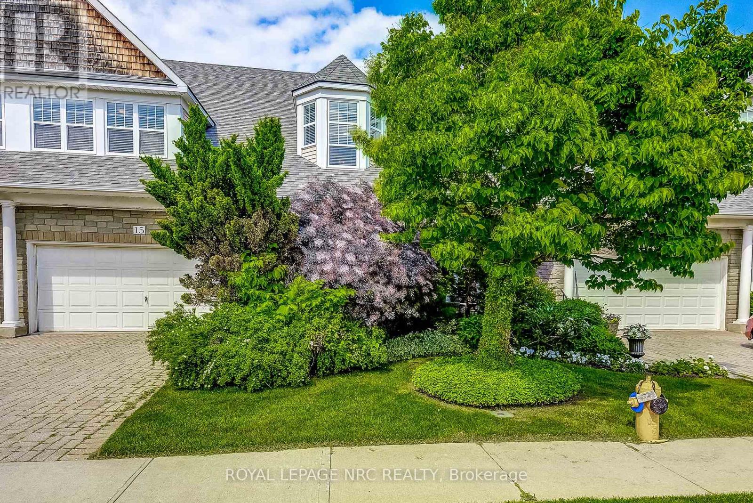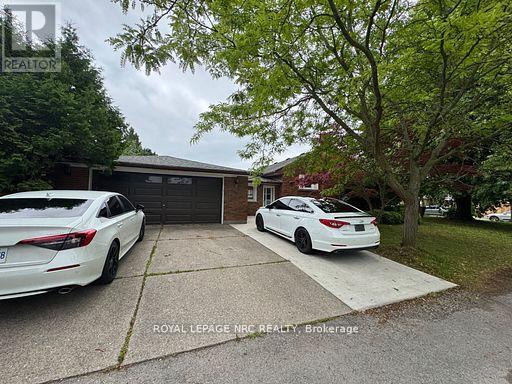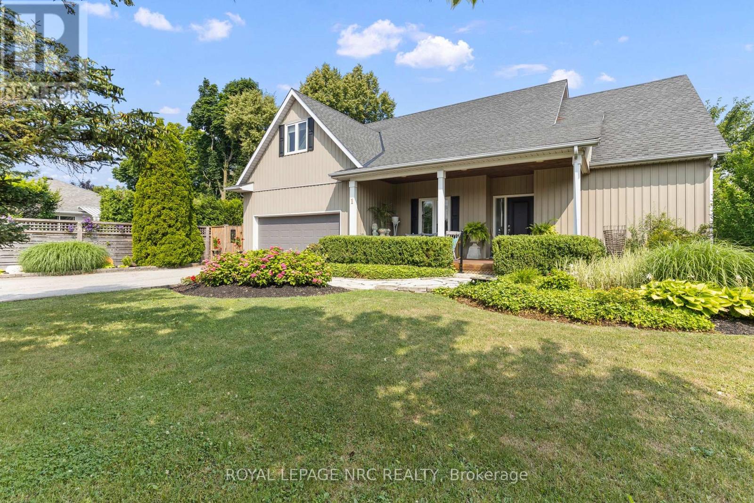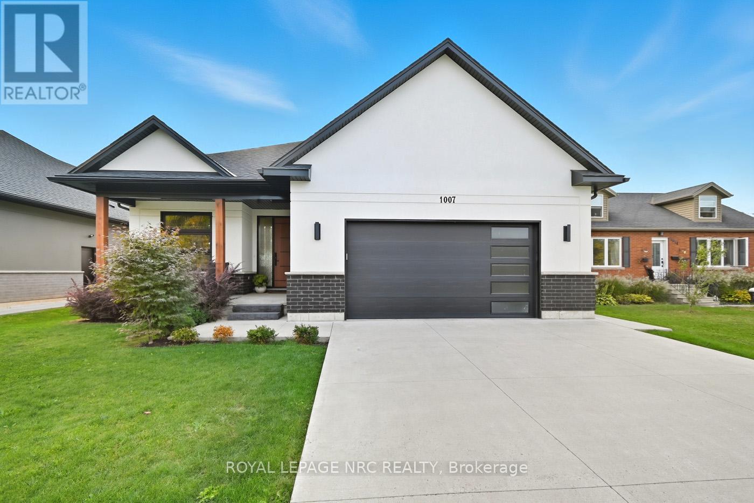Our Listings
Browse our catalog of listings and find your perfect home today.
153e Port Robinson Road
Pelham, Ontario
Brand new! Interior unit 3 storey modern terrace townhome with 2314 finished sq ft, 3 beds & 3.5 baths. Dont want stairs? This specious townhome includes a private residential elevator that services all floors. Main level includes a bedroom & a 3pc bathroom. Travel up the stunning oak, open riser staircase to arrive at the 2nd level that offers 9' ceilings, a large living room with pot lights & 77" fireplace, dining room, gourmet kitchen with cabinets to the ceiling with quartz counters, pot lights, under cabinet lights, tile backsplash, fridge water line, gas & electric hookups for stove, a servery, walk in pantry and a 2 pc bathroom. Off the kitchen you will find a patio door leading to the 20'4" x 7'9" balcony above the garage (frosted glass & masonry privacy features between units & a retractable awning). The 3rd level offers a serene primary bedroom suite with walk-in closet & luxury 4pc ensuite bath (including granite/quartz counters on vanity & a breathtaking glass & tile shower), laundry, 4pc bathroom and the 2nd bedroom. Motorized Hunter Douglas window coverings included. The finished basement rec room offers luxury vinyl plank floors and a large storage area. Exquisite engineered hardwood flooring & 12" x 24" tiles adorn all above grade rooms (carpet on basement stairs). Smooth drywall ceilings in all finished areas. Elevator maintenance included for 5 years. Smart home system with security features. Sod, interlock walkways and driveways (parking for 4 cars at each unit between garage and driveway) and landscaping included. Only a few a short walk to downtown Fonthill, all amenities & the Steve Bauer Trail. Easy access to golf, wineries, QEW & 406. Forget being overwhelmed by potential upgrade costs, the luxury you're dreaming about is a standard feature at the Fonthill Abbey! Built by national award winner Rinaldi Homes. 30 Day closing available. 2.99% financing available for 2yr term - see Sales Rep for details. (id:53712)
Royal LePage NRC Realty
544 Garrison Road
Fort Erie, Ontario
LOCATION! LOCATION! LOCATION! PRIME HIGHWAY EXPOSURE ON GARRISON RD (HWY 3)! This corner property offers just under an acre of land in a high-traffic, high-visibility location with tons of potential. Zoned C3-140, this property provides a wide range of commercial possibilities. Being sold as is, the existing structure can be removed to best suit any investor or business owner looking to make their mark in this highly sought-after area. An incredible opportunity to redevelop, reimagine, and capitalize on a great piece of property. (id:53712)
Royal LePage NRC Realty
4062 Glenspring Road
Fort Erie, Ontario
Words alone cannot accurately describe this custom newly build home in Crystal Beach, this cottage inspired home must be experienced in person. Every square inch has been lovingly built in an extremely high quality way. Not a single thing to do, inside or out. You'll be amazed at the unique loft design, high vaulted ceilings, plentiful windows and the open and bright feeling that radiates throughout. 1598 sf 3 bedroom and 2 bath design is ideal for anyone looking for not only an incredible home, but an incredible lifestyle. Soaring high 18' vaulted ceilings in the living room will absolutely take your breathe away. Too many high end and customized finished to fully list here. High quality kitchen kitchen with quartz countertops, custom tile and wood floors, curbless custom tile shower with 10mm glass in the ensuite, gas fireplace with venetian plaster surround, right on through to the clear cedar soffit on the covered front porch, cedar garage door and hand milled wooden window lentils. Features a main floor primary bedroom. Upper loft area provides a private 3rd bedroom and an ideal loft space for a home office, family room, yoga space or really anything you'd like it to be. Full high basement allows for ample finishing opportunities, complete with a 3 pc rough in. Extremely energy efficient and low maintenance. Professionally landscaped and sodded. Complete with full Tarion New Home Warranty. Located steps from the sandy shores of Crystal Beach, and a short walk from all the of the shops and restaurants of the rejuvenated and blossoming village. If you're the type of person who likes walks on the beach, bike rides through the village, a quiet and social atmosphere, this may be just what you're looking for. Quick closing available. (id:53712)
Royal LePage NRC Realty
310 St. Paul Street
St. Catharines, Ontario
Exceptional mixed-use investment opportunity in the heart of Downtown St. Catharines. The property offers an attractive Vendor Take-Back (VTB) mortgage at 5.5% for up to two years with only $300,000 down. Insurance is already in place and can be seamlessly assigned to the new owner, ensuring a smooth transition. The building features two street-level commercial units, including a successful restaurant and bar, along with upper-level residential apartments, all with separate utilities. The property is currently configured as two owner-occupied apartments and can be easily converted back to its original four-apartment layout, creating immediate value-add potential.The asset qualifies for the St. Catharines Downtown Forgivable Loan Program (DFLP), offering up to $100,000 in grants for each new residential unit created, plus an additional $50,000 grant for elevator installation or barrier-free improvements. With 12 on-site parking spaces, a full basement, and excellent exposure in a high-traffic downtown location, this property delivers strong existing income, compelling redevelopment incentives, and long-term upside in one of Niagara's most active urban core. (id:53712)
Royal LePage NRC Realty
62 West Street
Port Colborne, Ontario
Nestled along the picturesque Promenade of the Welland Canal and Historic West Street, The Captains Quarters offers an extraordinary opportunity for a serene and casual lifestyle. Enjoy the unparalleled beauty of watching ships from around the world sail past from the comfort of your own porch in this enchanting 3-bedroom, winterized cottage. Boasting abundant charm and character, this delightful residence features pine plank flooring and French doors, which add to its timeless appeal. The inviting gas fireplace provides warmth and ambiance, creating a cozy haven during the cooler months. The upper-level bedrooms each open to a private balcony, offering breathtaking views of the canal-an ideal setting for morning coffee or evening relaxation. The residence's 4-piece bath includes an original claw foot tub, maintaining the home's historic charm. Additionally, a private, attached one-bedroom guest suite at the rear of the property is perfect for an in-law apartment or as a source of rental income. Located just a short stroll from the quaint downtown core, the property is in close proximity to a variety of shops, restaurants, a waterfront park, and a marina. This convenient access allows for an engaging and active lifestyle, while still providing the tranquility of waterfront living. The deep lot offers ample space for potential expansion, maximizing both living and income-generating possibilities. There are also potential grants for improvements with the city and region. Priced to sell, this gem of a property is perfect for those looking to own a piece of waterfront, whether as a year-round residence or a profitable business venture. Do not let this rare opportunity pass you by. Embrace the charm, tranquility, and potential of owning 62 West Street. (id:53712)
Royal LePage NRC Realty
281 Elmwood Avenue
Fort Erie, Ontario
This remarkable new home in Crystal Beach is an absolute showpiece. Not your typical new build, this cottage inspired design has been lovingly constructed with incredible thought put into the most smallest of details. Every square inch has been constructed in an extremely high quality way. Not a single thing to do, inside or out. You'll be amazed at the unique design, high vaulted ceilings, plentiful windows and the open and bright feeling that radiates throughout. 2 bedroom and 2 bath design is ideal for anyone looking for not only an incredible home, but an incredible lifestyle. There is not space in this writeup to accurately list all of the cosmetic and structural upgrades throughout this absolute showpiece. High quality kitchen kitchen with quartz countertops, custom tile and wood floors, curbless custom tile shower with 10mm glass in the ensuite.....right on through to the clear cedar soffit on the covered front porch, and hand milled wooden window lentils. Full high basement allows for ample finishing opportunities, complete with a 3 pc rough in. Extremely energy efficient and low maintenance. Professionally landscaped and sodded. This home truly most be seen to be fully appreciated. Complete with full Tarion New Home Warranty. Located steps from the sandy shores of Crystal Beach, and a short walk from all the of the shops and restaurants of the rejuvenated and blossoming village. If you're the type of person who likes walks on the beach, bike rides through the village, a quiet and social atmosphere, this may be just what you're looking for. Quick closing available. Don't be disappointed....act quickly. (id:53712)
Royal LePage NRC Realty
15 Shaws Lane
Niagara-On-The-Lake, Ontario
This is a rare opportunity to own one of only four executive townhomes on sought-after Shaws Lane an elegant, tree-lined street in the heart of Niagara-on-the-Lakes historic district. 15 Shaws Lane offers over 2,400 square feet of finished living space above ground, combining timeless design with exceptional functionality in one of the regions most walkable and desirable locations.Just a short stroll from waterfront trails, historic parks, renowned restaurants, boutique shopping, and the Shaw Festival theatres, this home provides the perfect balance of vibrant village life and peaceful retreat.The interior is filled with natural light and thoughtfully designed for both daily living and entertaining. A striking great room features 21-foot vaulted ceilings, a gas fireplace with an elegant mantle, and gleaming hardwood floors. Double garden doors open to a private outdoor space ideal for quiet mornings or hosting guests.The main-level primary suite is generously sized and offers a quiet, comfortable retreat. It includes a spacious walk-in closet and a well-appointed five-piece ensuite, providing everything needed for true main-floor living.A sunny breakfast nook leads into a classic galley-style kitchen with white cabinetry, tile flooring, and ample storage. A discreet powder room and direct access to the double car garage add further convenience.Upstairs, an open loft overlooks the great room below and connects to two well-sized guest bedrooms, a shared four-piece bathroom, and a versatile bonus area perfect for an office, reading nook, or studio.The full, unfinished lower level provides excellent potential for additional living space, storage, or a home gym.A monthly maintenance fee of $120 includes lawn care and snow removal, allowing for a simplified, lock-and-leave lifestyle ideal for those seeking ease and elegance in equal measure. (id:53712)
Royal LePage NRC Realty
4343 Chemonda Street
Niagara Falls, Ontario
Welcome to 4343 Chemonda Street, an executive townhome in the heart of Niagara Falls that offers a rare combination of sophistication, comfort, and convenience. Built in 2015, this three-bedroom, four-bathroom residence is ideal for discerning buyers who value thoughtful design and elevated living. From the moment you step inside, you're greeted by soaring ceilings and an abundance of natural light that flows through the open-concept main floor. The layout is anchored by a spacious primary bedroom suite on the main level, complete with an ensuite bathroom that rivals any luxury spa. Featuring a deep soaker tub, glass-enclosed shower, double vanity, and elegant finishes, this retreat is designed for relaxation and indulgence. The upper and lower levels offer versatile living spaces that cater to both quiet evenings and lively gatherings. A fully finished basement includes a large cold room with tiled flooring perfect for wine storage, seasonal goods, or hobby use. The media room is a standout feature, equipped with a projection screen and TV, and even a disco ball to set the mood for movie nights or entertaining guests. Outdoor living is just as impressive. A generous back patio provides ample space for dining, lounging, or hosting summer get-togethers. The large front porch is ideal for morning coffee, watching the kids play, or connecting with neighbours in this friendly, well-established community. Located close to everything Niagara Falls has to offer, this home puts you minutes from world-class golf courses, scenic boating opportunities, and the regions most iconic tourist destinations. Whether you're looking for a peaceful retreat or a vibrant lifestyle, this property delivers. (id:53712)
Royal LePage NRC Realty
6437 Margaret Street
Niagara Falls, Ontario
Welcome to this beautifully renovated 5-bedroom home, perfectly situated on a spacious lot with no backyard neighbors and backing directly onto a quiet schoolyard. Offering both privacy and a peaceful setting, this property is ideal for families or savvy investors seeking a versatile and move-in-ready opportunity.The main floor features three bright and comfortable bedrooms, while the fully finished basement includes two additional bedrooms, a full bathroom, and a spacious living room complete with a cozy fireplace,perfect for entertaining or extended family living.Enjoy the convenience of a double car garage plus three additional parking spots, modern finishes throughout, and a location in a quiet, family-friendly neighborhood close to schools, parks, shopping, and transit.This home truly combines comfort, functionality, and location,dont miss your chance to make it yours! (id:53712)
Royal LePage NRC Realty
1 Karsam Court
Niagara-On-The-Lake, Ontario
Step into the heart of Niagara living with this grand 1.5-storey residence offering over 2,500 square feet of beautifully designed living space. Perfectly situated just minutes from Old Town, the lake, local wineries, and a short walk to the library and community centre, this home captures the essence of a refined and active lifestyle. An open-concept main floor sets the tone for elegant entertaining, featuring soaring vaulted ceilings, a spacious living room, and a bright, welcoming kitchen that opens onto a covered deckideal for outdoor dining and gatherings. The main-floor primary suite offers convenience and privacy with a walkout to the backyard. Each of the four bedrooms has its own private en suite, providing comfort and privacy for family and guests. A separate, self-contained in-law suite with its own entrance offers flexibility for extended family or visiting guests. Set on a deep 180-foot lot, the backyard is a private retreat with a beautiful inground pool and plenty of space to entertain or unwind. Whether hosting summer evenings under the stars or enjoying quiet mornings by the water, this home invites you to fully embrace the Niagara-on-the-Lake lifestyle. (id:53712)
Royal LePage NRC Realty
1007 Clare Avenue
Pelham, Ontario
Central Fonthill located across from the Steve Bauer Trail, close to parks and schools. Custom Built Bungalow, 4 years new. 1830 sqft on the main floor, 1600 sqft finished basement, over 3400 sqft of finished living space. Covered front porch, open concept plan, modern quality finishes, 9 ft ceilings, 8 ft doors, engineered hardwood, tiled floors throughout, rustic wood beams in the living area. Stylish kitchen with lacquered finish cabinetry, quartz countertops, tiled backsplash and island with breakfast bar. Floor to ceiling tiled gas fireplace, custom blinds. 3 large bedrooms, a private primary bedroom located at the back of the home, spa- like 5pc ensuite bathroom, large walk-in closet. 2nd bedroom is located down the hall with a main 4 piece bath. Front bedroom currently being used as a den/office. Main floor laundry area entrance from the garage. Oversized double garage, separate walk up entrance to the basement, perfect for the potential of an in-law suite. The lower level features a massive 40 x 22 ft rec room, large windows, a second gas fireplace stone mantel. 4th guest room, spacious 3 piece bathroom, insulated/soundproofed room perfect for a quiet office space or music room. The basement has multiple ethernet CAT-8 cables for direct internet capabilities. Fully fenced backyard (2023). Minutes to town, easy access to Highway 20 and the QEW. 30 minutes to St. Catharines or Niagara Falls, enjoy our best golf courses and Niagara's finest wineries. Flexible closing date available! Come and see for yourself! (id:53712)
Royal LePage NRC Realty
2206 - 701 Geneva Street
St. Catharines, Ontario
Stunning Lakeside Living! Stunning views! Stunning Corner suite condo. and all found in this one of a kind complex in North St.Catharines known as Beachview Place. Beautiful water views from the moment you walk into the secure lobby, views that keep on going from every panoramic window plus the 800 sq ft terrace of this professionally renovated 2 bedroom , 2 bathroom apartment. Open concept design has a seamless flow encompassing the dining area , livingroom area and sunroom with heated floors. Some of the high end finishes include quartz countertops ,voice activated and dimmable lighting ,custom remote control window coverings and hardwood floors. Not only is the sparkling kitchen chef worthy, it was also designed to ensure the views continue. Optimized storage, coffee station, dual oven, cooktop range, easy drain double sink, dual pull out spice cupboards, pantry and breakfast bar. The primary bedroom includes custom built ins, a walk in closet and spa like 5 piece ensuite with heated floor and opens to the terrace that features a permanent dedicated shade area. Roomy second or guest bedroom/office has a 3 pc bath that features a custom underlay vanity top with waterfall faucet that is simply dazzling. Building amenities include an outdoor heated pool, sauna, meeting room, library , and fitness room where of course you can cycle overlooking the lake! Access to the Waterfront Trail for jogging or leisurely strolls on the grounds as well. Monthly fees include heat, hydro, Wifi, cable and water. This unit has exclusive use of one indoor parking space and one outdoor. All in all this is the perfect blend of beauty and a simplified lifestyle. (id:53712)
Royal LePage NRC Realty
Ready to Buy?
We’re ready to assist you.

