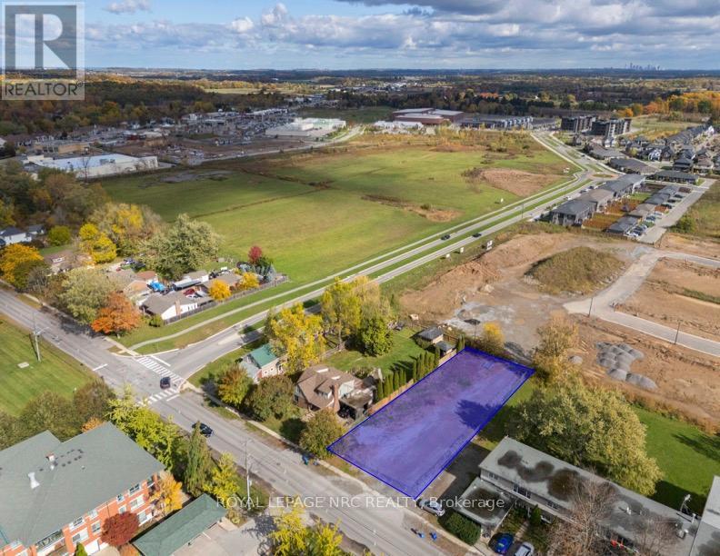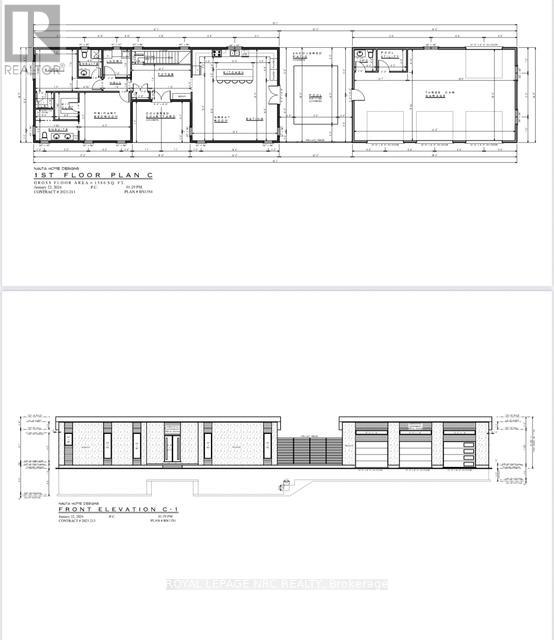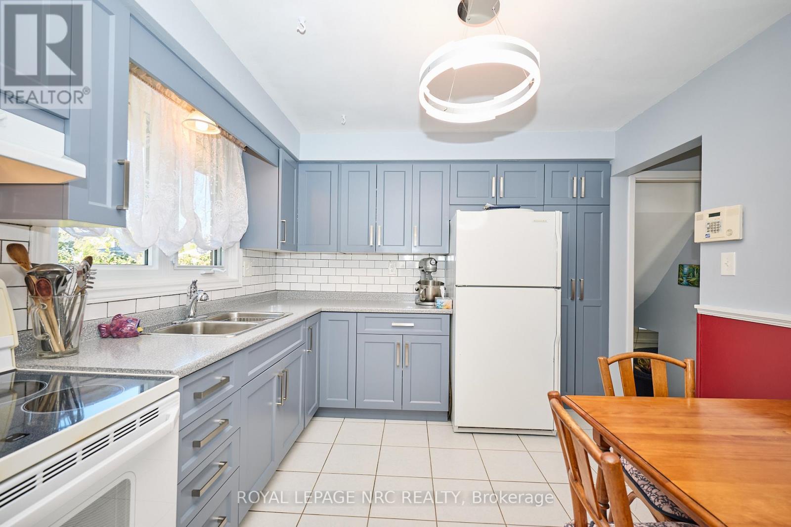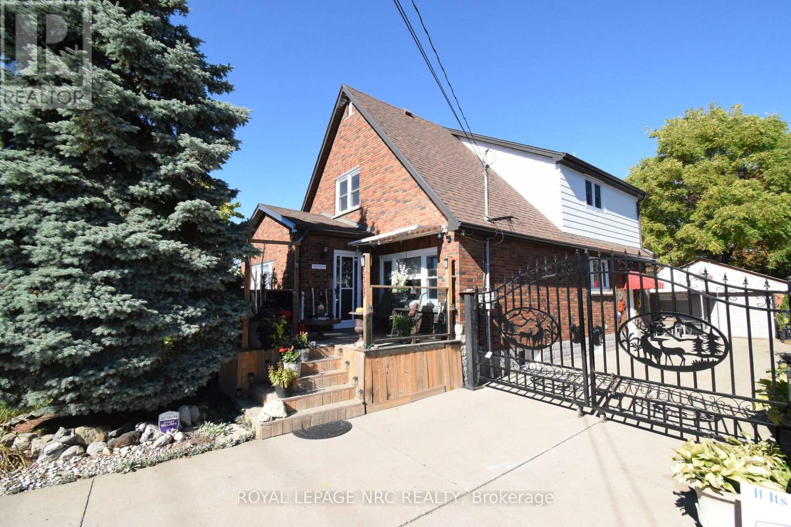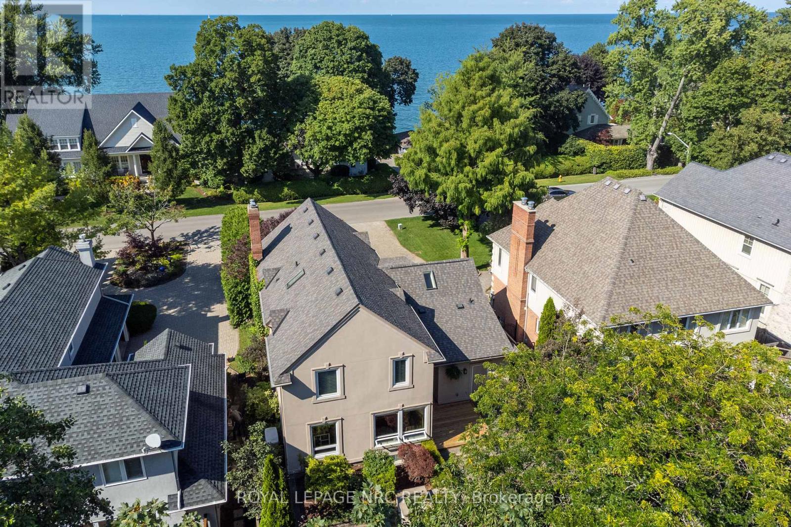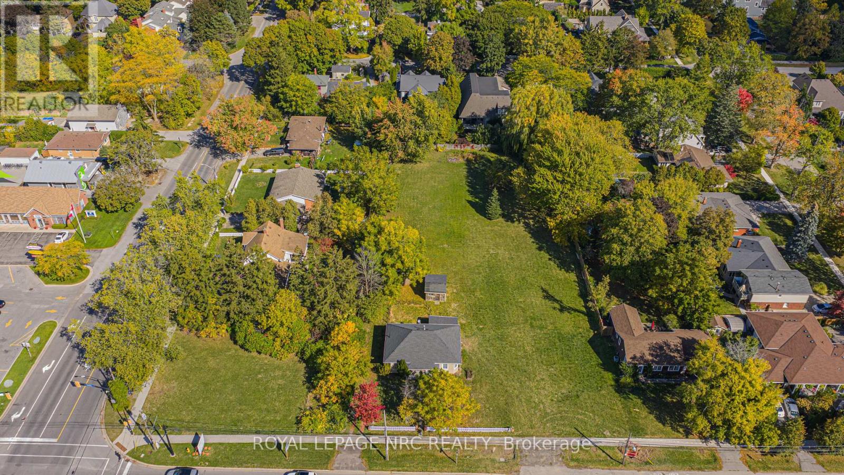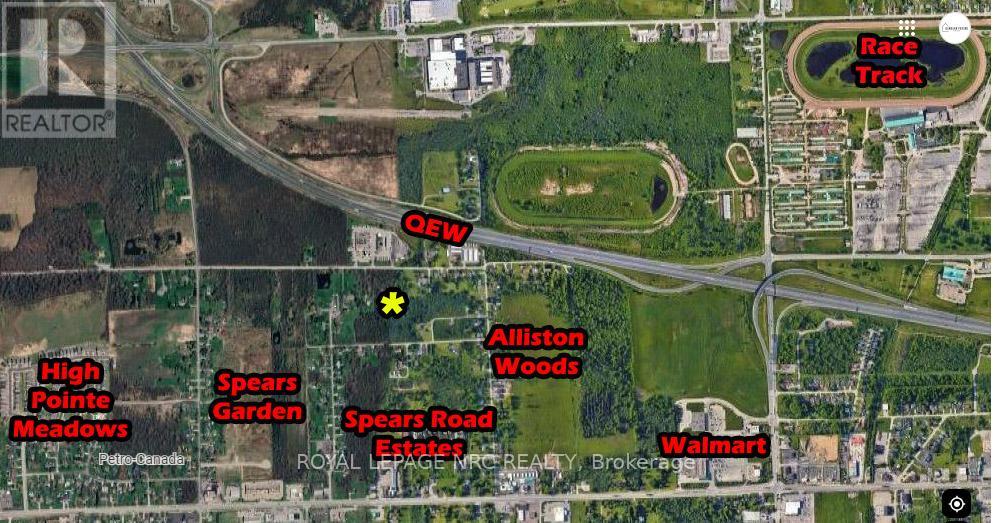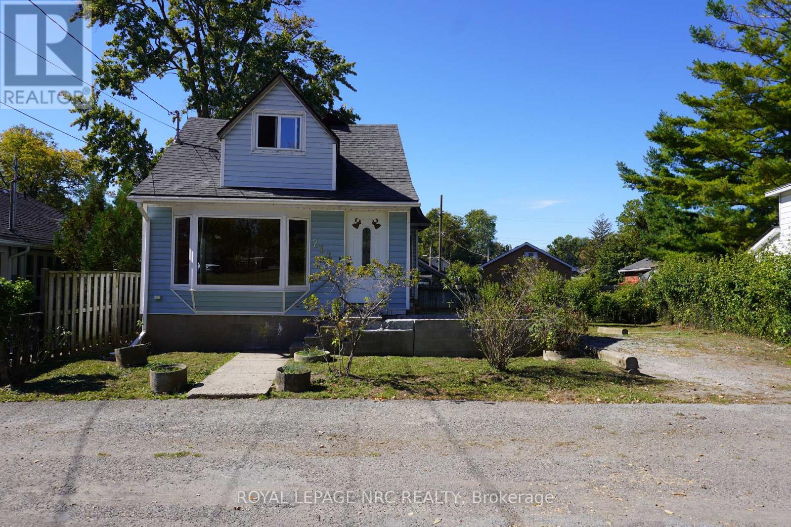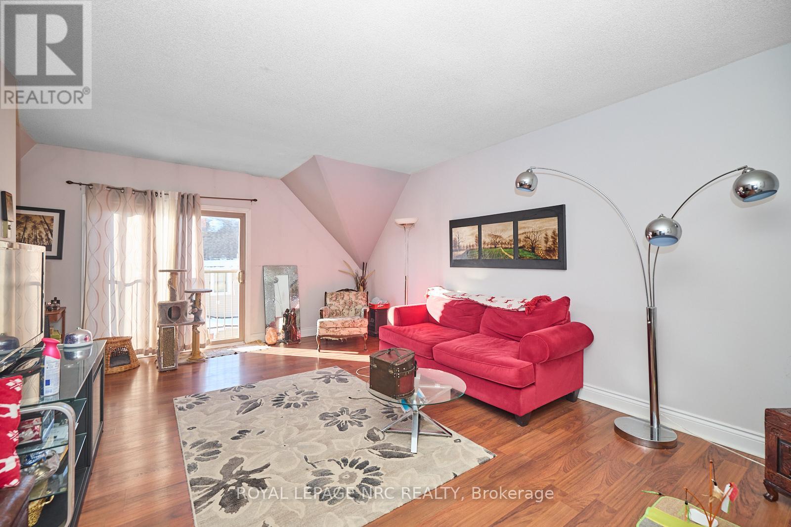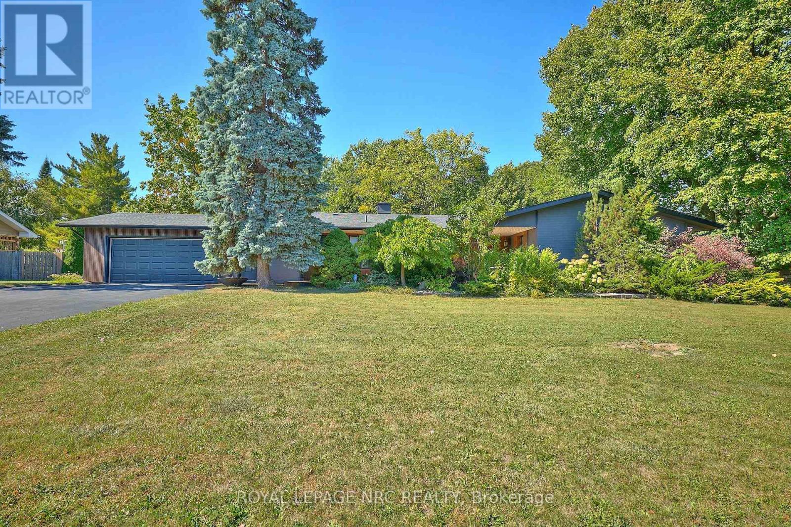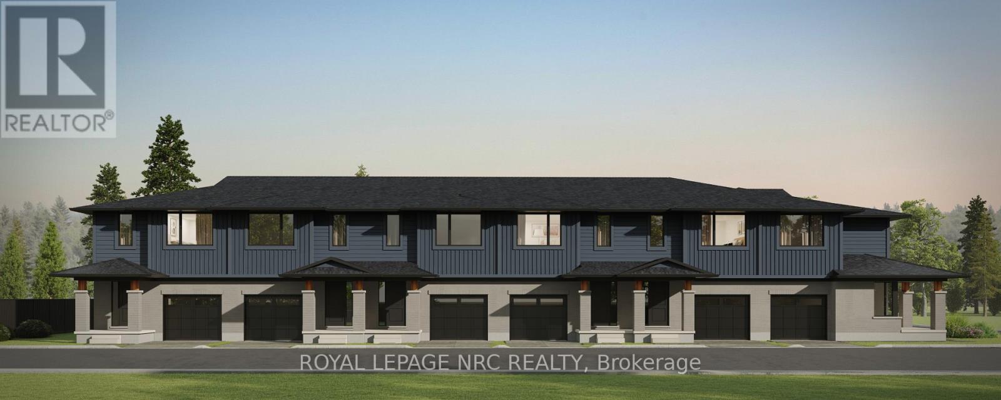Our Listings
Browse our catalog of listings and find your perfect home today.
1395 Station Street
Pelham, Ontario
Excellent small-scale development opportunity in the heart of Fonthill. This 0.29-acre property offers 71' of serviced frontage and includes $180,000 in development charge credits. With fewer than 10 units, the site can proceed without site plan control, offering a streamlined approval process for builders and developers. Preliminary concept plans show 8 stacked townhouse units, with potential for alternate layouts or freehold residential development. Zoned Village Commercial, the property allows for a wide variety of permitted uses, including: apartment dwellings, townhouses, bakery, restaurant, retail, offices, hotel, microbrewery, cultural use, live-work units, and short-term accommodation, among others. Ideally located within walking distance to Fonthill Town Square, shopping plazas, restaurants, grocery stores, LCBO, schools, churches, parks, and the Meridian Community Centre with its new arena and recreation facilities. (id:53712)
Royal LePage NRC Realty
2000 Snider Road
Port Colborne, Ontario
** TO BE BUILT** Build Your Dream Home in the Peaceful Hamlet of Bethel, Port Colborne OR Build with the Seller at $950,000. Discover the perfect opportunity to create your dream home in this tranquil rural community. This vacant lot, measuring 200' x 63', offers a serene setting surrounded by picturesque farmland, forest, and a horse farm-the ideal backdrop for country living at its finest. This property is ready to build, complete with an approved 2 storey or bungaloft open loft floor plan created by Nauta Home Designs with a single or double garage. The thoughtfully crafted 1,778 sq. ft. layout features two spacious bedrooms, both w/ensuite bathrooms, and a double car garage. The open-concept design highlights a bright and inviting main floor with a seamless flow between the kitchen, dining, and great room, 2 pc bath and soaring ceilings-perfect for both relaxation and entertaining. Enjoy the peace and privacy of rural life while being just a short drive to Port Colborne's amenities, beaches, and the Welland Canal. Whether you're looking to build your forever home or a tranquil getaway, this beautiful lot and ready-to-go home plan offer a rare and exciting opportunity in a truly picturesque country setting. Septic approval, minor variance, archeological study and drawings completed. . (id:53712)
Royal LePage NRC Realty
73 Roehampton Avenue
St. Catharines, Ontario
Welcome to this pristine 4-level backsplit + In-Law Potential located in the desirable North End of St. Catharines. The front covered porch is the perfect spot to enjoy your morning tea or relax during an afternoon thunderstorm. Inside, you'll find a bright and open main floor featuring a spacious living & dining area that flows seamlessly into the updated kitchen complete with custom cabinetry, a pantry, and subway tile backsplash. This home has been lovingly maintained, offering newer windows, roof, and kitchen, along with beautifully preserved original hardwood flooring that adds warmth and character throughout. The upper level hosts 3 bedrooms and 4pc bath, including a primary suite with a double-length closet. The lower level offers a large family room with a woodburning fireplace w/beautiful reclaimed brick mantle, ample space for a potential fourth bedroom or home office, a 3pc bathroom, and a separate entrance with a walkout to the backyard-providing excellent in-law suite potential. The basement level extends the living area with a recreation or den space, a utility/laundry room, and additional storage. Outside, the fully fenced backyard is framed by mature perennial gardens and lush greenery, creating a private oasis when in full bloom. The driveway easily accommodates up to six cars, offering plenty of parking for family and guests. Situated close to parks, schools, shopping, amenities, the QEW, and public transportation, this home truly combines comfort, functionality, and location in one beautiful package. Roof 2022, Kitchen 2023, Windows 2002. (id:53712)
Royal LePage NRC Realty
5367 Kitchener Street
Niagara Falls, Ontario
" GREAT INVESTMENT OPPORTUNITY IN NIAGARA FALLS THIS 1.5 STOREY DUPLEX W/ INLAW SET UP IN THE BASEMENT IS TURN KEY & MOVE IN READY GREAT FOR MULTI-FAMILY, OFFERS OVER 2000 SQ FT OF LIVING SPACE ZONED TC (TOURIST COMMERCIAL) WALKING DISTANCE TO CLIFTON HILL & LUNDY'S LANE AND THE RAINBOW BRIDGE & NIAGARA FALLS WITH DOUBLE CAR GARAGE 3 BEDS & 4PC BATH ON MAIN LEVEL, 1 BED & 4PC BATH UPSTAIRS WITH SEPARATE ENTRANCE, AND INLAW SET UP IN LOWER LEVEL WITH 1 BED & 3PC ENSUITE. ALL HAVE THEIR OWN KITCHENS. THE 2ND FLOOR & BASEMENT COME FULLY FURNISHED" Welcome to 5367 Kitchener St, Niagara Falls. As you approach you notice the immediate "Pride In Ownership" As you Enter this spacious home, The main level offers great sized foyer & living room area leading to large Eat-in Kitchen with plenty of counter and cabinet space 3 bedrooms & 4pc bath with separate entrance to deck & back yard, head down stairs and you have separate laundry area and are lead into a good sized (Fully furnished)in-law set up with Open concept eat-in kitchen & living rm area and then separate bedroom with 3pc ensuite & walk-in closet. Head outside to the back and head upstairs to the separate self contained (fully furnished )1 bed & 4pc bath unit with another eat-in kitchen and large living room area. Lastly, you have a fully fenced private back yard with separate patio & deck areas along with concrete drive & double car garage. (furnace & a/c approx 8 yrs old) updated windows, insulation, fascia & soffits. Don't Miss this opportunity (id:53712)
Royal LePage NRC Realty
764 Green Street
Niagara-On-The-Lake, Ontario
Welcome to your dream home a stunning example of modern elegance and versatility. This luxurious detached single-family residence offers over 2,500 square feet of impeccably finished living space, designed for both comfort and sophistication. Step into an expansive open-concept layout that seamlessly blends style and functionality. Every detail has been thoughtfully curated in this fully renovated masterpiece, creating a space that is as beautiful as it is practical. The heart of the home is a grand, light-filled living area that opens into a gourmet kitchen, perfect for both intimate family dinners and grand entertaining. The residence boasts three generously-sized bedrooms on the main level, including a large, serene primary suite. This tranquil retreat features its own private walkout to a covered back porch, providing a perfect sanctuary for relaxation and outdoor enjoyment. Additionally, two beautifully appointed bathrooms serve the main floor, reflecting the home's commitment to quality and elegance. The fully fenced, large private lot ensures complete privacy, making it an ideal space for outdoor activities or quiet moments in nature. The lower level of this remarkable home presents a wealth of possibilities. An expansive, finished basement features a separate entrance, making it perfect for an in-law suite or income-generating rental. The space includes a state-of-the-art theatre room, which can easily be converted into an additional bedroom or flexible living area to suit your needs. Situated in an enviable location, this property is just moments away from scenic walking and biking trails, renowned wineries, and the vibrant downtown scene. Experience the epitome of refined living and endless potential in this extraordinary home. (id:53712)
Royal LePage NRC Realty
328 Niagara Boulevard
Niagara-On-The-Lake, Ontario
Welcome to 328 Niagara Blvd, a delightful 3+1 Bdrm, 2.5 Bth, 2700 SqFt home located on one of Old Towns Niagara-on-the-Lake's most magnificent streets. Crafted to take advantage of its proximity to Lake Ontario, the spacious Master Bedroom, formal Living Room and sun filled Loft offer wonderful far reaching Water Views. The interior flows smoothly and is perfect for entertaining, with the spacious Living Room with Gas Fireplace, separated by glass french doors from the Two-Storey Foyer and the inviting Formal Dining Room. The bright and sunny Open Concept Kitchen, Dinette and Family Room overlook a spectacular Private Backyard with Pergola, Water Fountain, Sitting Areas, Mature Plantings and Hardscaping. Upstairs offers a Master Suite that truly lives up to its name with Soaring Ceilings, Palladian Windows, Sitting Area to enjoy your Water Views, 4 pc Ensuite with separate shower and tub. There are two good sized Guest Bedrooms, 4 pc Guest Wshrm and a Loft space that is ideal as an Office, Yoga/Art Studio, Guest Bedroom, or Den on the 2nd floor. The Lower Level offers a Rec Rm with Gas Fireplace, Built-In Bookcases, another Guest Bedroom, Cold Storage space, and a large Utility/Storage Room. 2 pc Powder Room and Laundry are found on the Main Floor as is inside entry from the double long garage. Fabulous Location, Unique Style and Charming Quality are a rare find. This wonderful property is ideal as a Family Home or Vacation Getaway. This is a lovely offering with an envious location that is only a short walk to Ryerson Park on the water with picnic tables and stunning views of the Toronto Skyline, the oldest Golf Course in North America with NOTL's best outdoor patio, and all of the award winning Boutique Restaurants and Shops of historic Queen Street. Come live your best life in Niagara. OPEN HOUSE: Sunday January 18th - 2-4PM. (id:53712)
Royal LePage NRC Realty
223-227 Mary Street
Niagara-On-The-Lake, Ontario
Introducing a rare development opportunity in one of Canada's most prestigious communities. Located at 223-227 Mary Street, this 1.026-acre site is zoned with site-specific multi-residential zoning in place for a 41-unit, 4-storey apartment building making it an opportunity for developers and investors seeking a position in this historic town. Ideally situated just a short walk from Niagara-on-the-Lake's vibrant Old Town, this property offers the perfect balance of small-town charm and development potential. The groundwork is laid for a striking, thoughtfully designed residential building that caters to strong demand for luxury rentals or condominiums in the area. Walking distance to shops, restaurants, wineries, and the Shaw Festival. Municipal services available on site. High-demand market with limited future development supply. Whether you're a seasoned builder or a forward-thinking investor, this is a rare chance to shape the future of Niagara-on-the-Lakes residential landscape. Opportunities of this scale, readiness, and location are exceedingly limited. Development site in Old Town. (id:53712)
Royal LePage NRC Realty
Pt Lt 2 Bertie Street
Fort Erie, Ontario
Approx. 5.65 acres of prime development land ideally situated in a high-growth area of Fort Erie, within the Spears High-Pointe Neighbourhood Plan. Neighbouring new residential developments and draft-approved subdivision plans, this property is perfectly positioned for future expansion. Enjoy convenient access to the QEW, schools, shopping, Walmart, Tim Hortons, and more. With Fort Erie experiencing rapid growth, now is the time to secure a premier development site in this thriving and sought-after area. Don't miss this outstanding investment opportunity! (id:53712)
Royal LePage NRC Realty
212 Lincoln Road W
Fort Erie, Ontario
Calling ALL Investors, Renovators and First Time Home Buyers. This one family owned home is in a superb location in the heart of Crystal Beach and just steps away to the Sandy Beach of Lake Erie. This great pie shaped lot size is 50 Ft. x 80 Ft. with the back extending to 65 Ft. wide and gives lots of outdoor backyard and parking space. This 1 1/2 Storey Home features, 2 Bedrooms, 1 Bath with walk out sliding patio doors from the main floor bedroom to an enclosed sunroom porch with access to the backyard. Good sized basement with higher ceilings to update as well for more living space or simply use for an extra storage area. This home is an open canvas to make it your own. Close to all amenities, shops, restaurants and more. Call for your viewing today you won't want to miss out on this great opportunity. (id:53712)
Royal LePage NRC Realty
302 - 4872 Valley Way
Niagara Falls, Ontario
Charming 1-Bedroom Condo in Prime Location Move-In Ready!Step into comfort and convenience with this beautifully maintained 1-bedroom, 1-bathroom condo, located on the desirable 3rd floor of a well-maintained building. Perfect for first-time buyers or those looking to downsize, this home offers a seamless blend of function and style. Spacious Layout, Enjoy a large living room that provides ample space for relaxation and entertainment, easily accommodating your favourite furniture pieces and decor. The kitchen is efficiently designed with ample cabinet space and modern appliances, ideal for home chefs. Adjacent is a dedicated dining area, perfect for meals or hosting small gatherings. Situated in an ideal location, this condo is just minutes from shopping centres, major highways, and the bustling tourist district. Whether you're commuting or exploring local attractions, everything you need is within easy reach. Nestled on the 3rd floor, enjoy a sense of privacy with beautiful views, coupled with the benefits of a friendly community atmosphere.This move-in-ready condo represents an excellent opportunity to enjoy low-maintenance living. Don't miss your chance to own this charming property in a highly sought-after location! Contact us today to schedule a viewing and make this delightful condo your new home. (id:53712)
Royal LePage NRC Realty
7 Woodmount Drive
St. Catharines, Ontario
A rare ravine-view gem nestled on a 140x255 ft lot (approximately 0.7 acres) in one of St. Catharines most peaceful enclaves. This spacious 2,100 sq ft bungalow combines timeless comfort with modern updates and offers exceptional privacy with no rear neighbours.The exterior was beautifully refreshed in 2025, featuring a new front deck and porch, striking vertical composite panels with a natural wood look paired with classic brick, and tasteful landscaping that frames the home in greenery. The front sitting area is perfect for morning coffee, surrounded by mature shrubs and set on a quiet, low-traffic street.Inside, an open and inviting layout welcomes you. The living room flows seamlessly to a large covered deck overlooking the ravine an ideal setting for relaxation or entertaining. The generous kitchen offers ample workspace, an additional prep area with sink, and the kitchen connects to a formal dining room with scenic views. A convenient two-piece powder room is located near the kitchen and side entrance.The main-floor bedroom wing includes three spacious bedrooms. The primary suite offers abundant closet space, a 4-piece ensuite, a versatile sitting or office area, and serene views of the ravine. A second 4-piece bathroom completes this wing.The lower level features a separate entrance, providing flexibility for extended family or guests. The basement includes a large laundry and storage area, a 3-piece bathroom, an oversized bedroom, media room, and a comfortable recreation space.Interior renovations were completed between 2015 and 2017 with quality finishes throughout, complemented by the 2025 exterior updates. The property includes an attached double-car garage and an expansive driveway that can accommodate 68 vehicles.A true sanctuary minutes from Highway 406, Brock University, shopping, restaurants, and all city conveniences 7 Woodmount Drive offers space, style, and serenity in one of St. Catharines most coveted settings. (id:53712)
Royal LePage NRC Realty
63 Harmony Way
Thorold, Ontario
Spacious 1668 sq ft new two-storey end unit freehold townhome with convenient side door entry to basement for future in-law Suite potential. Now under construction in the Rolling Meadows master planned community. Features 9 foot main floor ceilingHeight, 3 bedrooms, 2.5 bath and 2 nd floor laundry. Kitchen features 37 tall upper cabinets, soft close cabinet doors & drawers,Crown moulding, valence trim, island, walk-in pantry, stainless steel chimney hood and 4 pot lights. Smooth drywalled ceilingThroughout, 12x24 tile flooring, 6 wide plan engineered hardwood flooring in the main floor hall/kitchen/great room.Spacious primary bedroom with large walk-in closet and ensuite with double sinks and 5 acrylic shower. Unfinished basementwith plenty of room for future in-law suite. Includes 3pce rough-in for future basement bathroom, one 47x36 egress basementwindow, drain for future basement bar or kitchen sink. Central air, tankless water heater, Eco-bee programmable thermostat,automatic garage door opener, 10x10 pressure treated wood rear covered rear deck and interlocking brick driveway. Only a short drive from all amenities including copious restaurants, shopping, Niagara on the Lake & one of the 7 wonders of the world Niagara Falls. Easy access to the QEW. Listing price is based on the builders discounted pricing and includes a limited time offer of a $5000 Leons voucher. Buy now and get to pick all your interior finishes! Built by national aware winning builder Rinaldi Homes. (id:53712)
Royal LePage NRC Realty
Ready to Buy?
We’re ready to assist you.

