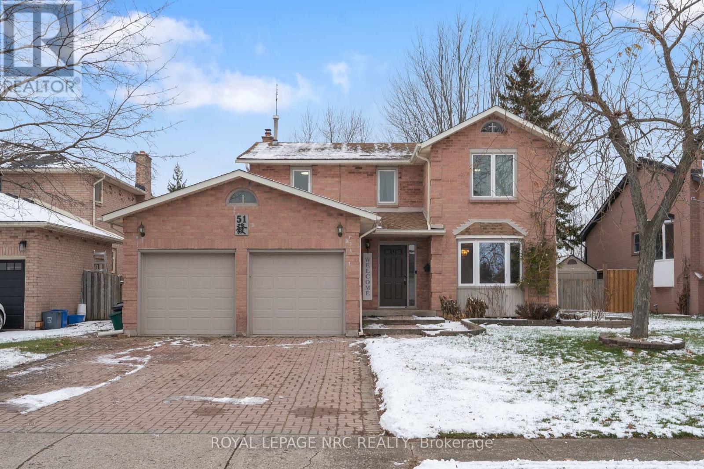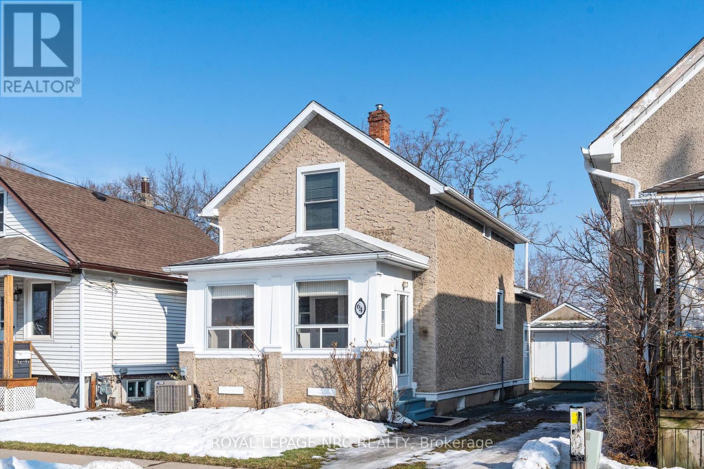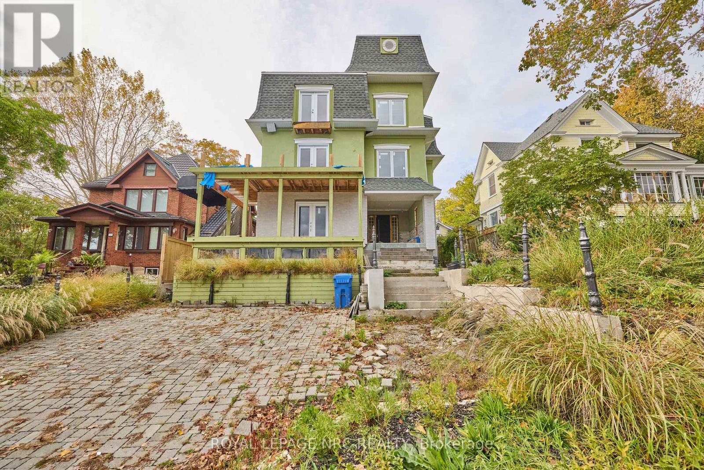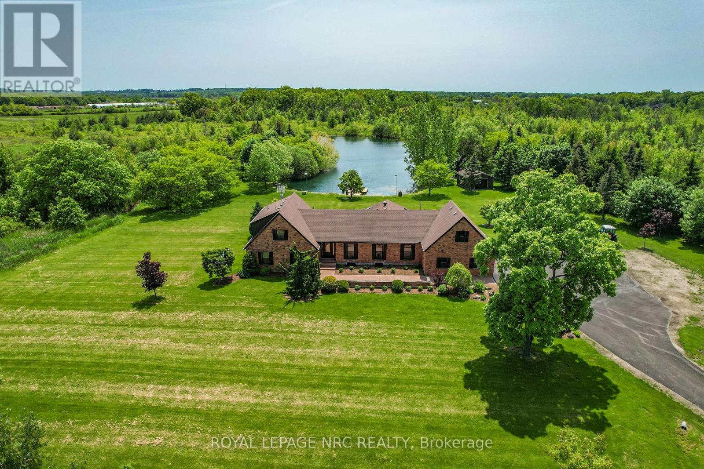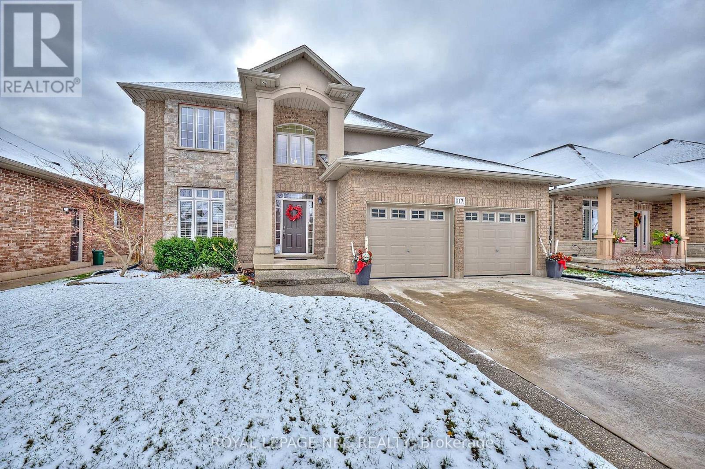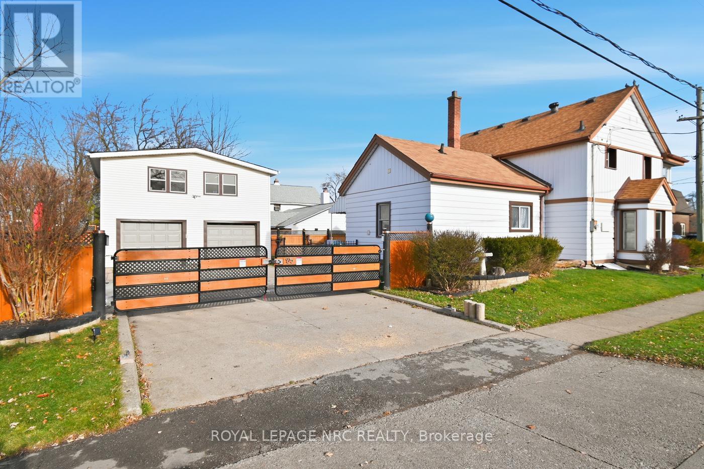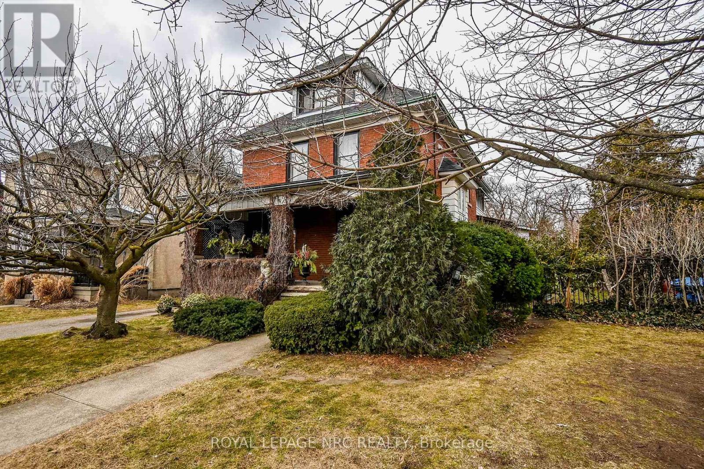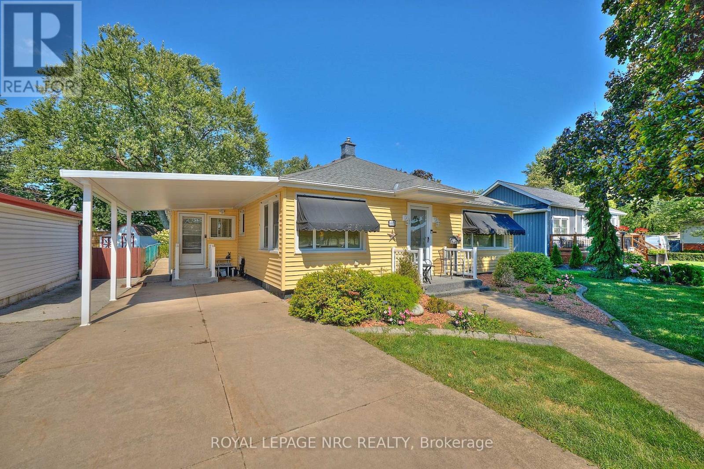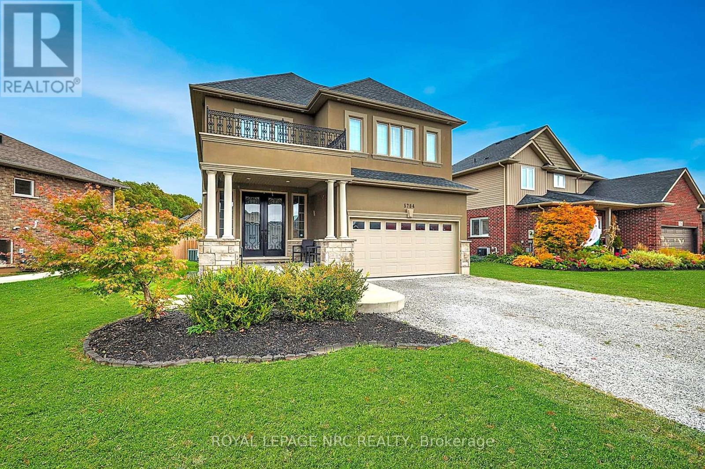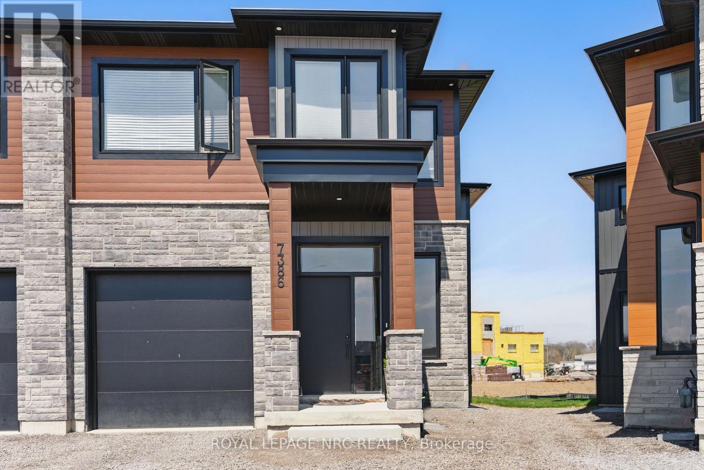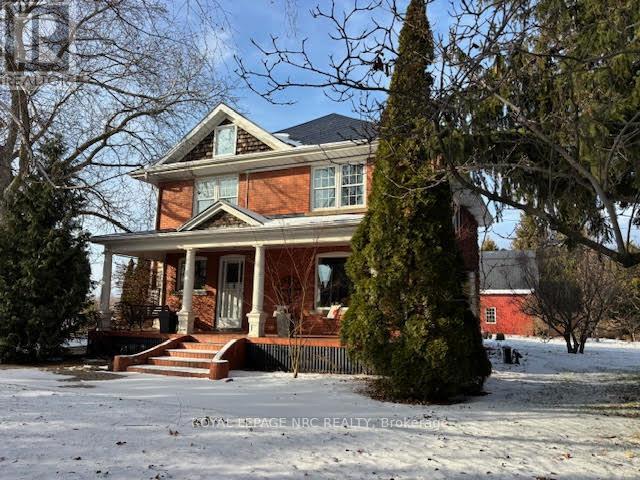Our Listings
Browse our catalog of listings and find your perfect home today.
51 Briarsdale Crescent
Welland, Ontario
Welcome to 51 Briarsdale - a spacious and beautifully updated two-storey home set on an exceptional lot backing directly onto the Steve Bauer Trail, one of Welland's most loved recreation spots. This quiet, family-friendly area offers the perfect blend of privacy, nature, and convenience. Inside, the home offers four bedrooms and four bathrooms, providing plenty of room for a growing family. The primary bedroom is generously sized and features a stunning ensuite with a tiled shower. Two separate living areas on the main floor give everyone space to spread out - whether it's relaxing by the fireplace in the cozy family room or gathering in the bright front living room.The stylish, updated kitchen is a standout, complete with modern finishes, ample workspace, and extra cabinetry ideal for a coffee or beverage station. It's perfectly designed for both everyday living and entertaining. The lower level adds even more versatility. Currently set up with three additional bedrooms for international student homestay, it also includes a second kitchen, offering excellent in-law potential or multigenerational living options. If preferred, the space could easily be reimagined as a large recreation room with a bar or serving area. Step outside and you'll find what might be the home's best feature: a massive backyard with direct access to the Steve Bauer Trail. Whether you enjoy walking, biking, or simply being outdoors, it's all right at your doorstep. The lot's size and privacy make it perfect for gardening, play areas, entertaining, or simply soaking up the peaceful surroundings.With its generous layout, thoughtful updates, and unbeatable location, 51 Briarsdale offers space, comfort, and a rare connection to nature - a place to settle in and truly enjoy. (id:53712)
Royal LePage NRC Realty
5192 Hamilton Street
Niagara Falls, Ontario
Larger than it appears! If you are looking for a 3 Bedroom, 2 Bath updated bungalow that has In-Law potential look no further! This spacious home is perfect for growing families that are looking for more space at an affordable price. Step inside a spacious foyer leading to a bright, open living room and updated interior featuring (almost all) updated windows, bathrooms, flooring throughout and freshly painted exterior! The large primary bedroom offers double closets, while two additional bedrooms provide plenty of space for family or guests. A bonus pantry/storage room adds extra functionality, and the Fully Finished basement with a separate entrance includes a 4-piece bath, large rec room (easily converted to an extra bedroom), and space for a kitchenette. Enjoy the outdoors in a fully fenced backyard with an above-ground pool, gazebo, patio, and shed - surrounded by award-winning landscaping that makes this home truly move-in ready. With two separate driveways, this property is so versatile that it is also ideal for investors and multi-generational families. Nice quiet neighborhood close to the QEW access, shopping and many amenities. Come check it out today! (id:53712)
Royal LePage NRC Realty
64 Haynes Avenue
St. Catharines, Ontario
VERSATILE FLOORPLAN. Need a 3rd Bedroom? You can use one of the primary rooms as a 3rd bedroom and still have lots of living space. This affordable stucco 1 1/2 storey home has a large backyard, covered rear entry & an enclosed front veranda. This home has a newer 3 piece bathroom upstairs close to the 2 spacious bedrooms. The main level has a living room, dining room, dinette(or change this area to a main floor laundry), kitchen and a 4 piece bathroom. The rear yard is mostly fenced & has a shed behind the detached garage and a large deck. Private single driveway easily holds 3 vehicles. Lovely municipal park with play equipment can be seen from the house. Easy access to the highway, parks, shopping & walking distance to the bus service. Ready for immediate occupancy. Some features are: Roof shingles 2011, central air unit 2021, gas furnace 2007, replacement Windows 2015-2016, 4 appliances included. (id:53712)
Royal LePage NRC Realty
5427 River Road
Niagara Falls, Ontario
POWER OF SALE! This property is located minutes from all the major tourist attractions, Clifton Hill and the legendary Niagara Falls. The property is currently under construction (only framed), with 3 floors boasting lots of possibilities. Buyer to complete all necessary due diligence. Property is being sold " as is". (id:53712)
Royal LePage NRC Realty
2021 Victoria Avenue
Pelham, Ontario
Welcome to 2021 Victoria Avenue, a breathtaking bungalow loft-style estate set on over 30 acres of pristine countryside in the heart of Fenwick. This extraordinary residence masterfully blends classic, luxurious country living with modern elegance and premium finishes throughout. Just over 4,000 square feet of beautifully finished living space, the home features 5 spacious bedrooms and 5 exquisitely appointed bathrooms, thoughtfully designed to provide both comfort and timeless style. Every inch of this estate has been completely renovated from top to bottom, showcasing custom cabinetry, high-end finishes, and meticulous craftsmanship. An inviting Loft games room above the garage adds a fun, versatile space for family gatherings, entertaining, or relaxing with friends the perfect complement to the homes thoughtful layout. The finished basement extends your living area, ideal for recreation, home gym, or a cozy retreat. A true highlight of this estate is the private 2.5 acre pond, fully stocked with fish, creating the perfect setting for peaceful afternoons, outdoor entertaining, and sunset reflections. The property also includes usable farmland, previously cultivated for cash crops, offering versatility for hobby farming, equestrian use, or future development. Enjoy the benefits of geothermal heating for year-round, eco-friendly comfort, while the immaculately maintained grounds provide endless opportunities to connect with nature whether its morning walks through the trees, fishing by the water, or simply relaxing in complete privacy. All of this is located just minutes from local amenities with quick, convenient access to the highway, offering the perfect balance of country seclusion and modern convenience. 2021 Victoria Avenue is more than a home it's an estate that captures the spirit of classic, luxurious country living. (id:53712)
Royal LePage NRC Realty
117 Creekside Drive
Welland, Ontario
Welcome home to 117 Creekside! Striking curb appeal with double concrete drive, all crafted by reputable Policella Homes. This beautifully maintained 3+1 Bedrooom, two-storey home, is tucked away into the highly sought-after Coyle Creek community on one of the areas most desirable streets, backing onto Coyle Creek offering beautiful tree lined backdrop views with no rear neighbours for exceptional privacy. This move-in ready home welcomes you with a spacious foyer, 9 ft. ceilings on the main floor, a separate formal dining room makes the perfect setting for family gatherings & special occasions. A convenient servery/butler's area between the kitchen and dining room makes entertaining seamless and efficient - ideal for hosting with great ease. The sun filled great room and kitchen overlook the serene backyard, flooding the space with natural light anchored by a cozy gas fireplace. The spacious eat-in kitchen features granite countertops and a large island, perfect for everyday living and entertaining. Step outside through the kitchen patio doors to a large private deck, perfect for indoor-outdoor entertaining, summer barbecues, or simply enjoying the peaceful rear yard beauty. Hardwood floors grace the great room and dining Room. Stunning wrought iron staircase leads to 2nd floor with large primary bedroom with a walk-in closet and a 4-pcs ensuite, along with two additional bedrooms and another full 4-pcs bath. The fully finished basement adds excellent versatility with a family room, fourth bedroom, and 3-pcs bathroom - ideal for overnight guests, teens, or extended family. Just a quick walk away are two neighbourhood parks, the Welland River and minutes away from reputable Golf Club Cardinal Lakes, Pelham Hills etc., shopping, schools, restaurants, with quick highway access makes it easy to get anywhere across Niagara. A rare combination of location, privacy, space, and quality construction - 117 Creekside is the complete Niagara lifestyle package. (id:53712)
Royal LePage NRC Realty
85 Pine Street S
Thorold, Ontario
Welcome to 85 Pine St S, Thorold, a truly unique property packed with character, versatility, and bonus features you won't find anywhere else at this price point. This home offers two enclosed porches, each with their own exterior access; perfect for extra flex space, a mudroom setup, or a quiet morning coffee spot. You'll also love the large, wide and long concrete driveway, giving plenty of parking space before you even reach the garage. And speaking of the garage, the real showstopper, is the oversized double wide garage with a heated, finished loft, 60 amps own's electrical panel. Whether you need a workshop for cars, motorcycles, four-wheelers, lawn equipment, or you prefer a creative studio, home office, gym, hobby room, or an incredible man/lady cave, this space can do it all. The gated driveway with automatic opener adds extra convenience and privacy. The fencing is built with solid Eastern cedar tree posts that have been waterproofed, wrapped, and set in a strong concrete foundation, offering exceptional strength, natural beauty, and long-term durability. Inside, you'll find several updates including a modernized kitchen with granite counters, main-level laundry, and a renovated main-floor bathroom, updated floorings, pot lights. There is central vacuum system. New Circle Reverse Osmosis. No rentals. Enjoy the covered porch at the back and the patio area, perfect for relaxing, sipping coffee, or unwinding after a long day. The layout, character, and added features make this one stand out from anything else on the market. Situated near the Welland Canal Trail, Sullivan Park, and Battle of Beaverdams Park, with quick access to Hwy 58 and just a 6-minute drive to the Pen Centre. This unique property is a dream for garage enthusiasts! If you've been looking for a property with lifestyle, function, and one-of-a-kind spaces you can't recreate, this is the one. Don't wait to book your showing. (id:53712)
Royal LePage NRC Realty
6107 Barker Street
Niagara Falls, Ontario
Beautiful 2,000+ sq.ft. 2.5 sty built in 1915 on impressive 67.60 ft. X 183 ft. treed lot. Walking district to Fallsview Tourist District. Extensively renovated interior. Formal living room with original stain glass windows, fireplace. Gleaming hardwood throughout the main floor. Large formal dining room. Custom kitchen wall to wall pantry cupboards, breakfast bar overlooking main floor den with gas fireplace . Gas stove, dishwasher, fridge and custom range hood. 2 pc bath. Second floor with 3 bedrooms to include oversized primary. Main bath with claw tub and separate walk in shower. 2nd floor laundry room. Walk up 3rd floor perfect as a studio/home office/kids play room. Full basement, 2nd set washer/dryer, furnace and air replaced 2020. Shingles approx. 10 yrs. 100 amp breakers. Private sit out front porch, attached garage, tranquil backyard, large patio area and no rear neighbours. Close to shopping, highway access and border. This amazing Century home awaits you. (id:53712)
Royal LePage NRC Realty
4013 Welland Street
Niagara Falls, Ontario
Well maintained 2+1 bedroom, 2 bathroom home on a large 60' x 185' lot situated across the street from Chippawa Lions Park in the quiet community of Chippawa. This spacious home features a large mud room, an eat-in kitchen with updated quartz counter tops, separate dining room, living room, gleaming hardwood flooring, primary bedroom w/wall to wall closet and a beautiful 3 season sun room. The lower level boasts a rec room, a bedroom, 3 pc bathroom, & a laundry room with tons of storage space. You'll love the outdoors with the beautifully landscaped, pool sized back yard with a patio and a storage shed. Other notable features include central vac, natural gas BBQ hook-up, lawn sprinkler system and updated roof, windows, furnace & a/c in recent years. Awnings on the home are removable. Whether you are a first-time buyer or looking for a home to enjoy retirement in, this home is one you won't want to miss. (id:53712)
Royal LePage NRC Realty
5784 Ironwood Street
Niagara Falls, Ontario
Luxury Lease in Fernwood Estates! Live in comfort and style in this beautifully finished 3+1 bedroom, 3.5 bath home - fully finished on all levels and completely carpet-free. The bright foyer welcomes you with elegant oak staircases, hardwood, and ceramic flooring throughout. The main floor features a gourmet kitchen with granite countertops, stainless steel appliances, an island, and a pantry. The open dining area walks out to a spacious, partially covered large deck, while the living room impresses with crown moulding, pot lights, and a stunning stone gas fireplace. A 2-piece bath and inside access to the double garage complete the main level. Upstairs, the primary suite offers a 4-piece ensuite with a jacuzzi tub and walk-in closet. Two additional bedrooms, a 5-piece main bath with double sinks, and a convenient upper-level laundry with extra cabinetry add everyday comfort. The fully finished basement extends the living space with a large rec room, 4th bedroom or office, and a 3-piece bath. Set on a premium lot with a covered front porch in sought-after Fernwood Estates! Requirements: First and last month's rent, rental application, credit report, employment letter, proof of income, and lease agreement. (id:53712)
Royal LePage NRC Realty
Lower - 7386 Splendour Drive
Niagara Falls, Ontario
Custom built luxury semi-detached well positioned in and exclusive new subdivision in Niagara Falls. This lower unit has 1 large bedroom, 1 bathrooms with open concept living/dining area, complete with custom kitchen, stainless steel appliances and quartz countertops. Engineered hardwood and tile flooring throughout. Unit is complete with in-unit laundry, pot lights, 8 foot ceilings, HRV system, tankless on demand hot water heater. Conveniently located in a desirable new Splendour subdivision, with no rear neighbours, easy access to great schools and public transit. Close to parks, Heartland Forest, walking distance to bigbox retail, grocery, restaurants, and the QEW. Enjoy the best of what Niagara has to offer from this central location. Lease rate is plus 30% utilities. (id:53712)
Royal LePage NRC Realty
326 Lakeshore Road
Niagara-On-The-Lake, Ontario
You pull in to 326 Lakeshore Road, drive past the line of cedars, admire the charming red brick home as you park by the huge barn and think to yourself "WOW, this really is our forever home!" Nestled on just over an acre, this stunning circa 1913 brick 2 storey home offers 2,700sqft of character and charm, perfectly blending historic elegance with modern updates. The main floor features a welcoming entrance, formal dining room with bay window, and huge living room with a modern electric fireplace. Just imagine how amazing it will be to entertain here, or just spend a quiet Sunday. You'll love the modern kitchen with honed granite counters, gas stove, dishwasher, and convenient pass-through to the dining room. A mudroom with a powder room adds to the main-floor functionality. As you head up the formal staircase, you're transported to a quieter time, where a 2nd staircase was reserved for the household staff. 3 spacious bedrooms offer restful retreats, the bathroom features cork floors, a towel warmer, and heat lamp, and a versatile fourth room holds the promise of a 4th bedroom or office. The 1st and 2nd floor laundry chute is a charming touch. The third floor dreams of being transformed into a luxurious primary suite! The exterior is equally impressive, with covered front and back porches, plenty of room for play, and a curved staircase leading to a second-floor balcony. A detached garage and steel barn, totalling almost 3,000sqft, provides ample space for hobbies or storage, with the barn boasting a 10.5-ft main-level and 15-ft upper level ceiling! An added bonus is the 42 tree hazelnut tree orchard. Run as a side business, or use for yourself. Located minutes from both Niagara-on-the-Lake and St. Catharines, this home offers the perfect blend of rural tranquility and convenient access to shopping and amenities. This is more than just a house; this home is a living piece of Niagara's history waiting for you to write the next chapter! (id:53712)
Royal LePage NRC Realty
Ready to Buy?
We’re ready to assist you.

