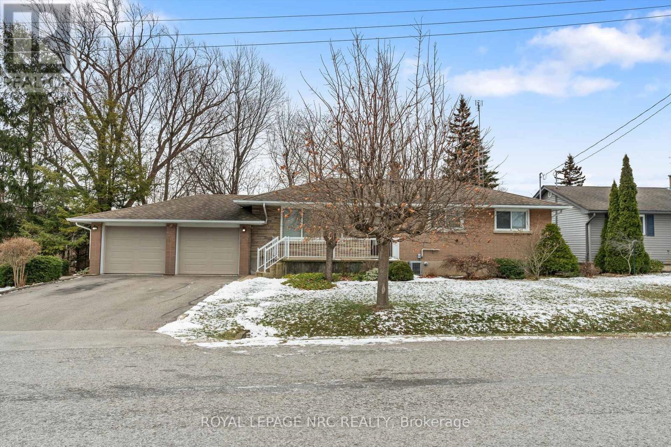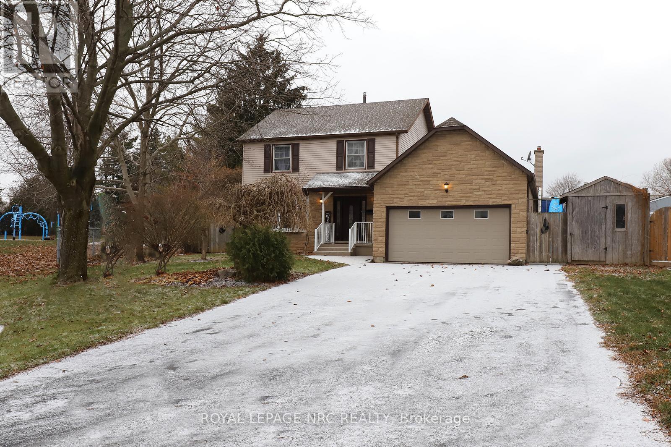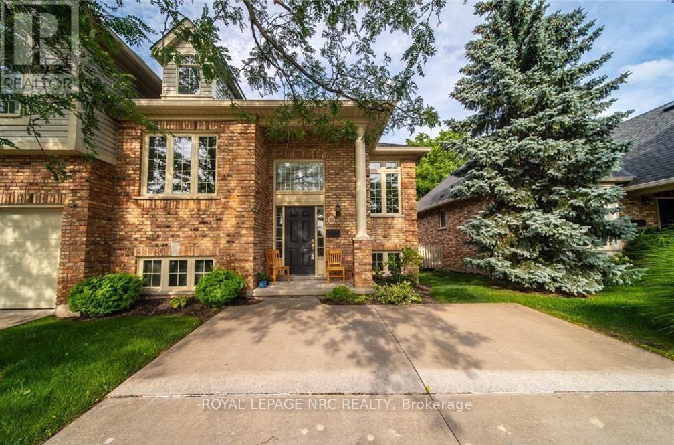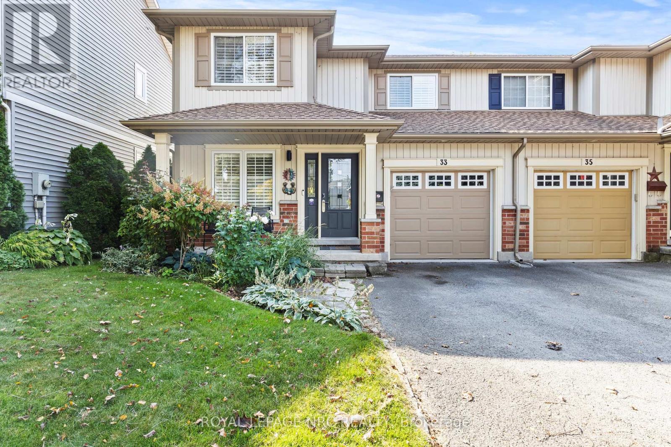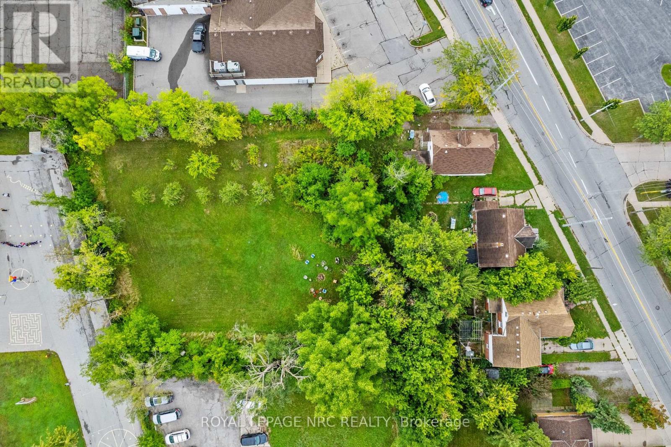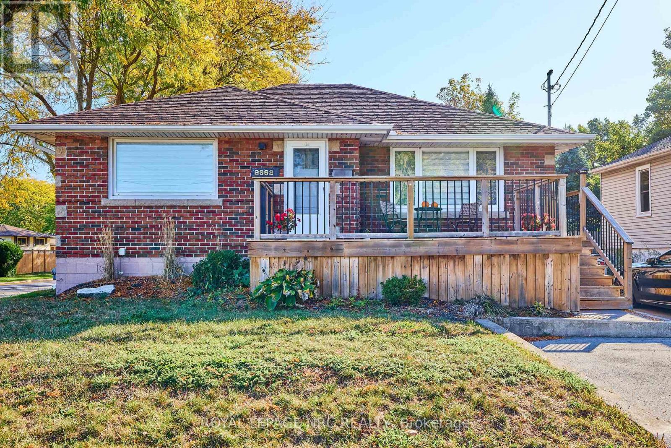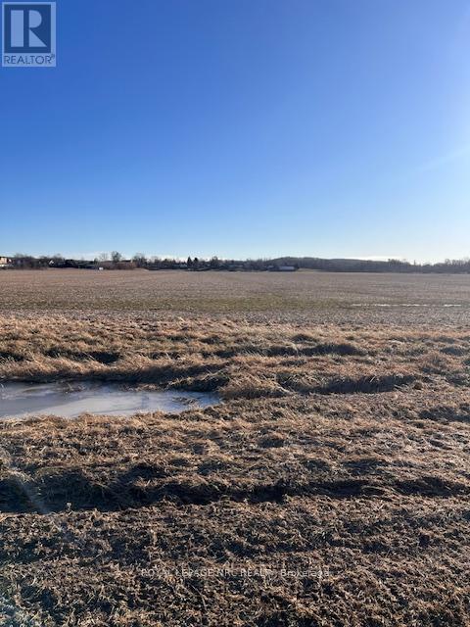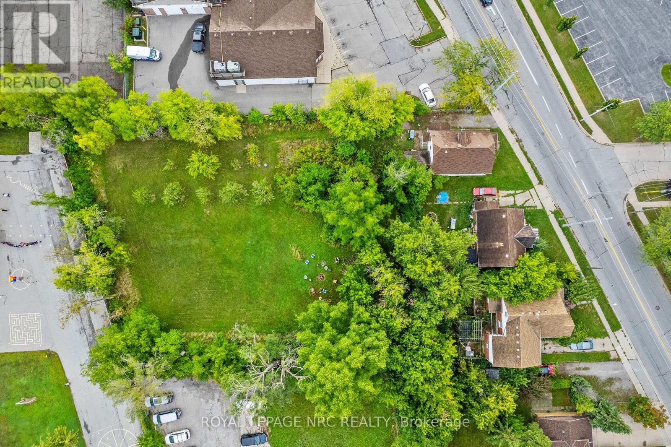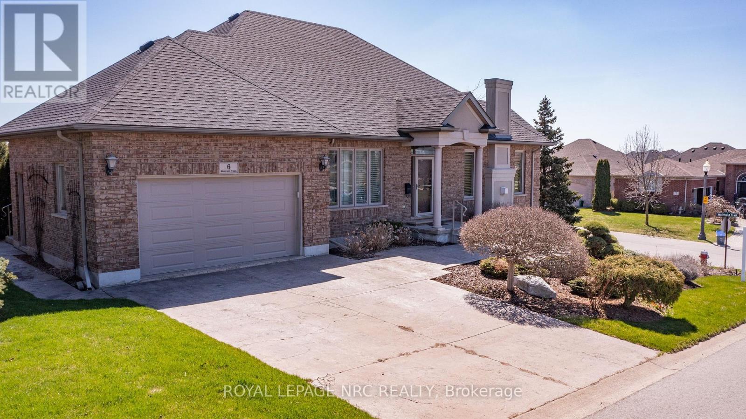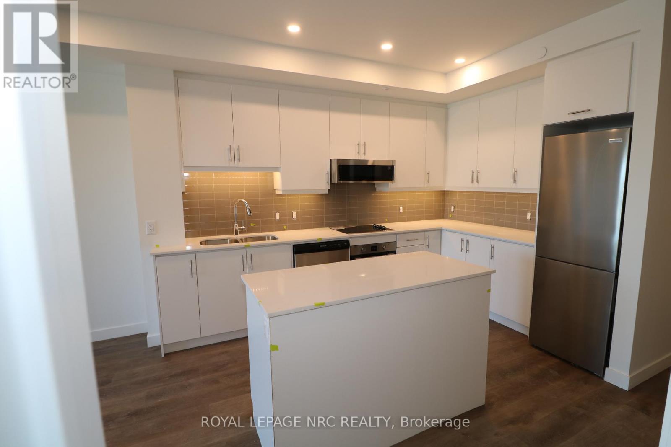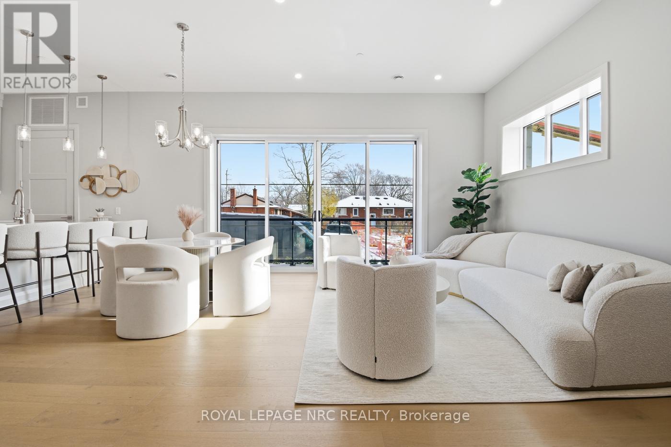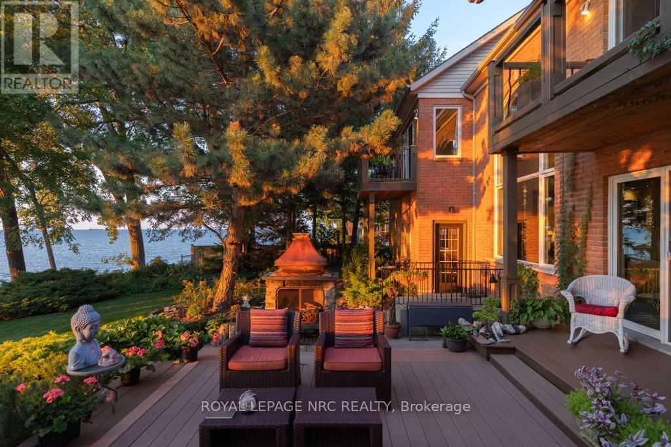Our Listings
Browse our catalog of listings and find your perfect home today.
26 Southdale Drive
St. Catharines, Ontario
Desirable Walker's Creek location offering a lovely view of the ravine, trees, and the relaxing sound of a rippling creek. This mid-century, three-bedroom home with double garage has been meticulously maintained and updated. Overlooking the rear yard, the updated kitchen offers white cabinets, Quartz countertops, three appliances, and a picture perfect view from the window. The lower level is fully finished, featuring a large recreation room with a free-standing gas fireplace, a finished laundry room with a dryer, built-in cabinets and a sewing area, a second bathroom with a shower, two storage closets, and a large utility/workshop room. Both bathrooms have been updated. The rear yard offers a covered patio, a true retreat for enjoying the natural surroundings. Additional noteworthy updates include an owned hot water heater, electrical breaker panel, and sump pump with battery backup, approximately seven-year-old roof shingles, a gas fireplace installed in 2023, two new garage doors installed in 2025, living room window and fridge replaced approximately three years ago. Some other features include hardwood floors, generous closet space, L-shaped living and dining room, central air and a forced-air gas furnace. This special home has been enjoyed by the current family for many years but is now ready for its next family. Close to walking trails but no public trail is behind the house. In the area there is a large park, Grantham Plaza shopping center and a short direct route to the QEW. (id:53712)
Royal LePage NRC Realty
4 Cindy Court
Grimsby, Ontario
Welcome to 4 Cindy Court, a wonderful family home located on a quiet cul-de-sac, adjacent to a newly updated park and just 3 minutes' walk to the lake. With little traffic, a strong sense of community and a stunning, completely private rear yard featuring a large in-ground pool, patio space and a covered deck, this is an ideal setting for families, walkers and anyone who enjoys spending time outdoors. The location and outdoor features combine to truly enhance the lifestyle this property offers. Inside, the home provides 1,810 ft of comfortable, well-designed living space. The bright front foyer opens to warm and inviting main floor rooms with hardwood flooring and plenty of natural light. The living room features a beautiful east-facing bay window overlooking the front yard, creating a cozy and welcoming place to relax. French doors connect the main spaces, and a built-in window seat adds charm and a perfect spot for reading. The kitchen is spacious and practical, with plenty of counter space, lots of cabinetry and room for cooking, entertaining and even getting homework done at the built-in kitchen desk. It is open to both the dining area and the family room, giving the main floor a natural and functional flow that works well for gatherings and daily routines. Access to the rear yard is convenient with a sliding door in the kitchen and another from the family room. Upstairs you'll find three bedrooms, each with brand new flooring. The main bathroom is spacious and offers ensuite privilege to the primary bedroom. The fully finished basement adds valuable extra living space with a fourth bedroom, a large recreation room, a hobby or games area and a three-piece bathroom with a shower. It is well suited for teenagers, extended family, overnight guests or a home office setup. 4 Cindy Court is a comfortable, well-cared-for home with a practical layout in a truly special location. It offers space to grow, room to gather and a lifestyle that families will love. (id:53712)
Royal LePage NRC Realty
25 - 174 Martindale Road
St. Catharines, Ontario
Welcome to 174 Martindale Road, Unit 25. Highly sought after spacious raised bungalow townhouse that offers a unique layout. It enjoys a fully finisjed basement that is on grade, with 2 bedrooms, a full bath, living room with gas fireplace and access to a deck. The upper level has 2 more bedrooms, 1.5 baths, and a spacious kitchen with access to a second deck that overlooks the serenity of 12 Mile Creek. Conveniently located near Port Dalhousie, hospital, bus route, shopping and easy access to the highway. (id:53712)
Royal LePage NRC Realty
33 Broadway Avenue
St. Catharines, Ontario
Welcome to 33 Broadway Avenue, a charming two-storey freehold semi-detached home perfectly situated just steps from Lake Ontario and sandy beaches. Thoughtfully updated and well-maintained, this residence offers a wonderful blend of comfort, style, and convenience.The main level features a bright and inviting living space with custom built-ins and tasteful window treatments, flowing seamlessly into a dining area with direct access to the private backyard. The kitchen is designed for both function and style, showcasing stone counters, a centre island, modern finishes, and quality stainless steel appliances. A convenient powder room and inside entry from the attached garage complete this level.Upstairs, you will find three spacious bedrooms including a serene primary retreat with a generous walk-in closet. The updated 4-piece bathroom is truly a highlight, offering a standalone soaker tub as well as a glass-enclosed walk-in shower.The finished lower level extends the living space with a versatile recreation room, laundry facilities, and a rough-in for an additional bathroom ideal for future customization.Outdoors, the private, low-maintenance yard features a large patio, perfect for entertaining or relaxing evenings. Built in 2005 by Grey Forest Homes, this property is positioned in a quiet neighbourhood known for its trails, parks, and family-friendly amenities. Within minutes, enjoy Jones Beach, Sunset Beach, Happy Rolphs Animal Sanctuary, and access to the Welland Canal path and waterfront trail. Niagara's world-class wineries, shopping at the outlet collection, White Oaks Resort, and Niagara College are also just a short drive away .Whether you are a young family, professional couple, or downsizer seeking a walkable lakeside lifestyle, 33 Broadway Avenue offers the perfect balance of convenience and modern comfort. (id:53712)
Royal LePage NRC Realty
397-403 Carlton Street
St. Catharines, Ontario
Residential development site in the heart of north end St. Catharines. This desireable 1 acre site is zoned and approved for 11 storey, 124 unit building with up to 10,000sf commercial area, with the potential to expand. Site offers a favorable site specific zoning, with great density and freedom of design, that can be taken into Site Plan Approval. Currently has two single family houses and one duplex that are income producing. Ideally located near the corner of Carlton and Niagara St., within sight of Lester B. Pearson Park and Kiwanis Aquatics Centre, well served by public transit, schools, library etc. providing quick access to the QEW. Great walkability with easy access to grocery, retail and food service being positioned between three commercial areas of Fairview Mall, Scott and Vine, and Welland Ave. Desirable area with an established history of successful condo projects. (id:53712)
Royal LePage NRC Realty
2862 Dorchester Road
Niagara Falls, Ontario
This captivating brick bungalow offers a modern and inviting living experience. With its updated kitchen featuring sleek countertops and ample storage space, it's the perfect place to entertain friends and family. The main floor boasts two bedrooms and a four-piece bathroom, while the lower level primary suite offers a custom walk-through closet to the ensuite bath.One of the standout features of this property is the sliding doors that lead to an outdoor wooden deck overlooking a spacious 50X150-foot property. Imagine hosting gatherings or simply enjoying a peaceful morning coffee in the serenity of your own outdoor space surrounded by mature trees. For those who love to entertain, the detached garage is a true gem, capable of being transformed into the ultimate outdoor living area. Schedule a viewing today and envision your new chapter in this remarkable home! (id:53712)
Royal LePage NRC Realty
Pl178-9 Line 8 Road
Niagara-On-The-Lake, Ontario
BUILD YOUR DREAM HOME ON THIS 21.4 ACRES OF BEAUTIFUL COUNTRY PROPERTY IN MUCH SOUGHT AFTER NIAGARA ON THE LAKE IN THE HEART OF WINE COUNTRY. OFFERING SERENE LIVING WHILE MINUTES TO ALL CITY CONVENIENCES INCLUDING MAJOR SHOPPING, GOLFING, SCHOOLS, BANKS, HOSPITALS AND GOOD QEW ACCESS. LAND SOIL IS VERSATILE AND IS CURRENTLY USED FOR GROWING SOY BEANS BUT HAS BEEN USED FOR GRAPE VINES. IDEAL SPOT FOR A WINERY. BUYER TO BE RESPONSIBLE FOR LINE 8 ROAD EXTENSION TO THE PROPERTY. BUYER TO DO OWN DUE DILIGENCE REGARDING BUILDING PERMITS AND COSTS. GAS AT THE PROPERTY LINE (id:53712)
Royal LePage NRC Realty
397-403 Carlton Street
St. Catharines, Ontario
Residential development site in the heart of north end St. Catharines. This desireable 1 acre site is zoned and approved for 11 storey, 124 unit building with up to 10,000sf commercial area, with the potential to expand. Site offers a favorable site specific zoning, with great density and freedom of design, that can be taken into Site Plan Approval. Currently has two single family houses and one duplex that are income producing. Ideally located near the corner of Carlton and Niagara St., within sight of Lester B. Pearson Park and Kiwanis Aquatics Centre, well served by public transit, schools, library etc. providing quick access to the QEW. Great walkability with easy access to grocery, retail and food service being positioned between three commercial areas of Fairview Mall, Scott and Vine, and Welland Ave. Desirable area with an established history of successful condo projects. (id:53712)
Royal LePage NRC Realty
6 Muirfield Trail
Welland, Ontario
WOW...NOW $799,900. The Highlands, adult lifestyle community is perfectly located steps from the Welland Canal Parkway Trail, the Recreational Waterway, and minutes to Merritt Island, parks, Seaway Mall, healthcare services, restaurants, and Hwy 406 with quick access to the QEW. Enjoy a maintenance-free lifestyle with snow removal and lawn care included, plus full access to the community clubhouse with saltwater pool, fitness centre, tennis/pickleball courts, and organized activities.This custom-built Luchetta Homes bungalow-formerly the original model home- sits on a desirable southwest-facing lot with peaceful pond views. The main floor offers an open-concept layout with vaulted ceilings, hardwood floors, gas fireplace, formal dining room, and a kitchen with granite counters and walkout to the raised deck. The primary suite includes dual closets, a luxury ensuite, and private deck access. A second bedroom, 4-piece bath, and laundry with inside entry to the double garage complete the level. The bright walkout lower level is ideal for an in-law setup, caregiver suite, or possible two-family living, featuring a large bedroom, full bathroom, office nook, full-size windows, kitchen, and a private patio with separate entrance. Extra storage includes a cedar closet, cold room, and a second kitchen (appliances included). Professionally landscaped with stamped concrete, in-ground irrigation, two patios, and deck access from both the kitchen and primary bedroom. A rare opportunity to own the former Luchetta model home truly priced to sell. (id:53712)
Royal LePage NRC Realty
311 - 461 Green Road
Hamilton, Ontario
What a great deal for this modern 2 bed, 2 bath suite at Muse Condos in Stoney Creek, offering 838 sq. ft. of well-designed living plus 2 balconies totaling 181 sq. ft. Thoughtfully upgraded with over $20K in premium finishes including wide-plank vinyl flooring throughout, pot lights throughout, 9" ceilings, quartz countertops in kitchen & bathrooms, extended 100cm upper kitchen cabinets, under-cabinet lighting, upgraded OTR microwave, a full appliance package & the primary bedroom with walk-in closet & ensuite bathroom and balcony. Includes 1 underground parking space (2nd parking and EV ready option for buyer) and 1 locker. Enjoy lakeside living steps from the future GO Station, Confederation Park, Van Wagners Beach, scenic trails, shops, dining, and quick highway access. Residents enjoy art inspired amenities: 6th floor BBQ terrace, chef's kitchen lounge, art studio, media room, pet spa, and more. Smart home features include app-based climate control, security, energy monitoring, and digital access. Assignment sale & Feb 2026 occupancy. (id:53712)
Royal LePage NRC Realty
204 - 2 Arbourvale Common
St. Catharines, Ontario
Welcome to a new level of Luxury Living, welcome to COVETEUR. This condo building has four storeys and 41 LUXURY Suites. We have 2 Model Suites available for viewing, one that has all our standard finishes, and the other suite that boasts the incredible upgrades that are available. You will be amazed! Occupancy is anticipated for Summer 2026! Spacious open concept suites with 10 foot ceilings, and 8 foot doors. An architecturally distinctive circular feature graces the foyer, adding a unique touch to the suites design. Indulge in the art of personalization with our carefully curated array of four exquisitely designed decor options: Parisian, Scandinavian Chic, New York Loft, and European Traveller, ensuring that you infuse your luxury suite with unparalleled elegance and effortless style. Each suite has a Balcony/Terrace accessed through elegant sliding doors. There is an Echobee smart thermostat in each suite for individually controlled air conditioning and heating. Each suite outfitted with individual high efficiency MagicPaks with fresh air ventilation system for healthy indoor air quality. The Kitchen features designer cabinetry with crown moulding to the ceiling, Quartz countertops with tile backsplash. Eat-in Island with quartz countertop as per individual plans. The amenities in this building are: Large outdoor terrace on the main floor featuring lush, landscaped gardens, sitting spaces that overlook a peaceful wooded area. A stylish party room features a complete kitchen and bathroom for your convenience. Designer appointed lounge with a stunning 2-sided fireplace adjacent to the library. Indulge in the luxurious amenity of a well equipped fitness/yoga area exclusively for residents. Included is one underground parking spot and locker. This building is built strong using Insulated Concrete Forms (ICF). To view our website with all floorplans and other information visit www.coveteur.ca. (id:53712)
Royal LePage NRC Realty
11 Abbey Avenue
St. Catharines, Ontario
Welcome to 11 Abbey in Port Dalhousie, a rare waterfront retreat offering 80' of shoreline and 180 degree views of Lake Ontario. Built in 1995 with approx. 2,150 sf above grade plus a fully finished 900 sf walkout lower level/potential in-law suite, this custom home was designed to capture golden-hour sunsets, starlit skies, and the natural beauty of its setting. Every main living space and 3 out of 4 bedrooms enjoy breathtaking waterfront views. The main floor features 17' ceilings in the living room, a dining room with deck access, and a spacious kitchen with chef's pantry, breakfast bar and lounge area. Upstairs, enjoy views of the lake and lighthouse from the secluded primary suite with spa ensuite. 3 of 4 bedrooms open to balconies overlooking the lake. The walkout lower level is finished with a fireplace lounge area, 2 bar areas (easy conversion to full kitchen), 3-piece bath, wine cellar and direct access to the landscaped grounds. Mature trees, gardens, landscape lighting, and an outdoor fireplace create a private setting for entertaining and relaxation. A 2-car garage is fully insulated and has hot/cold water supply. Recent updates include a new furnace (2024) and roof (approx. 10 yrs). Port Dalhousie is a prestigious lakeside enclave, renowned for its sand beaches, private marinas, scenic waterfront trails, acclaimed dining, and the world-famous Henley Island rowing course. Elegant boardwalks/piers create a resort-style atmosphere, attracting discerning residents and visitors from around the globe. Minutes from Niagara's finest wineries, championship golf, and seamless highway access, Port Dalhousie stands as one of the region's most exclusive lifestyle destinations. 11 Abbey is more than a home, it's a front-row seat to Niagara's finest waterfront living. (id:53712)
Royal LePage NRC Realty
Ready to Buy?
We’re ready to assist you.

