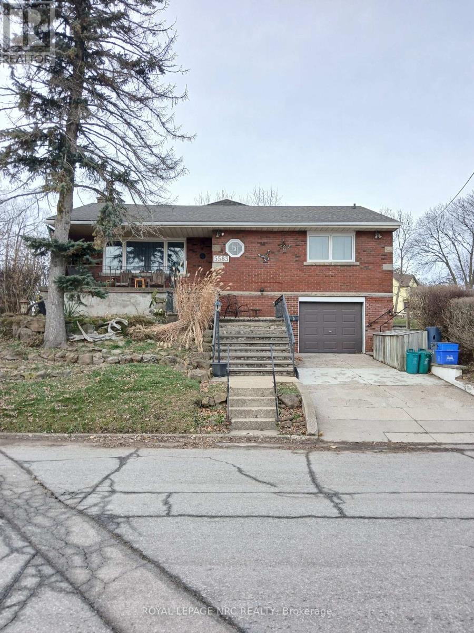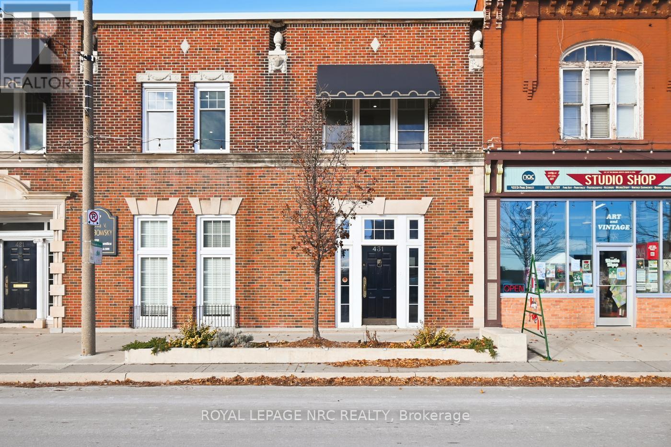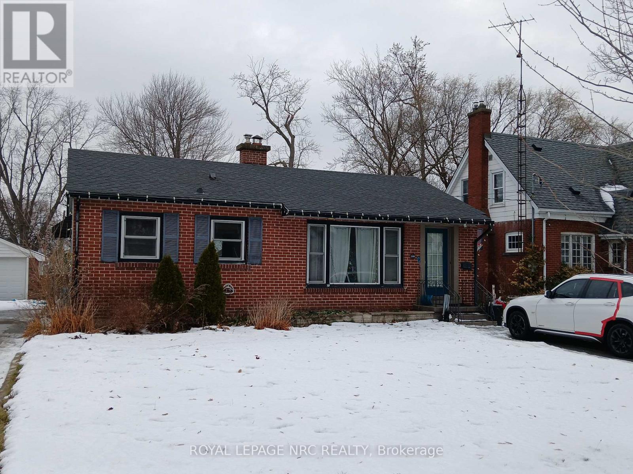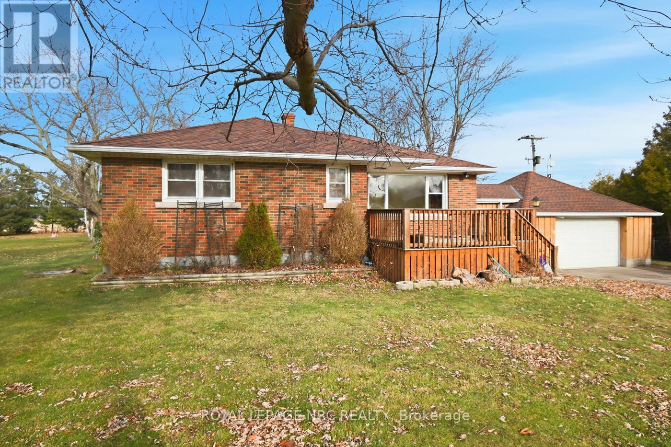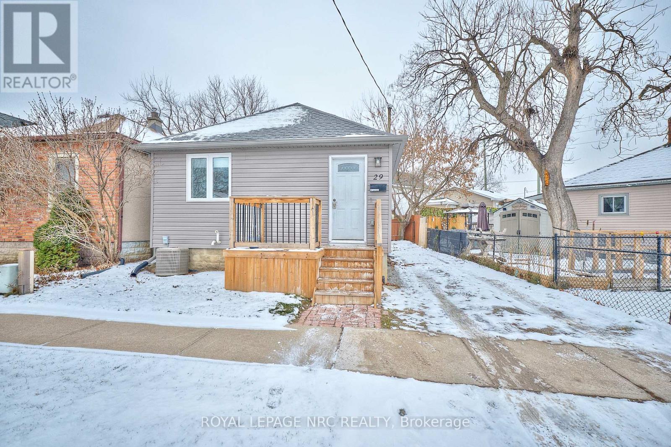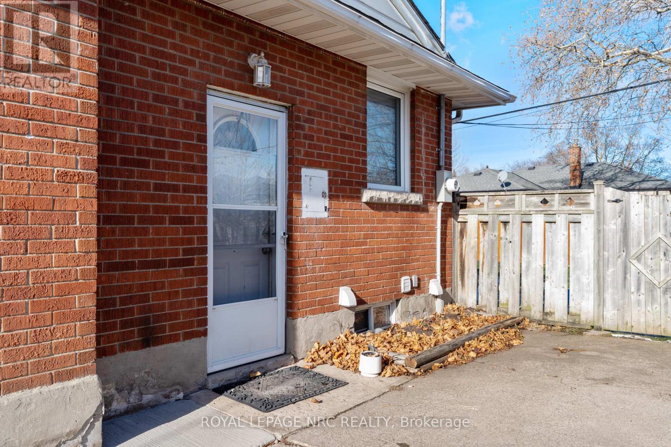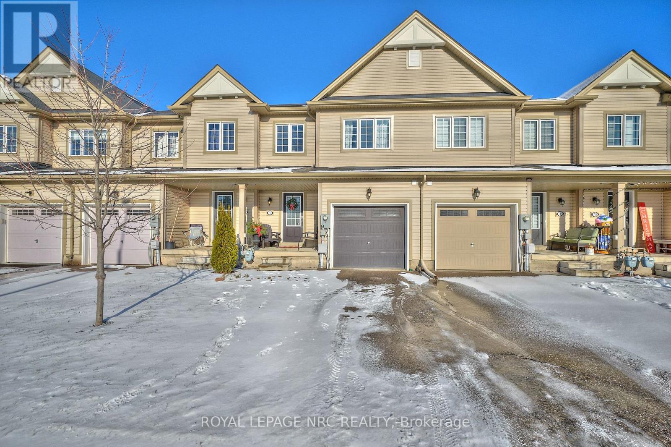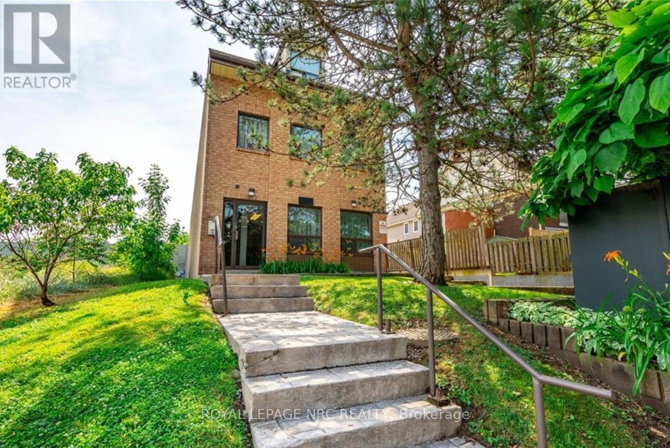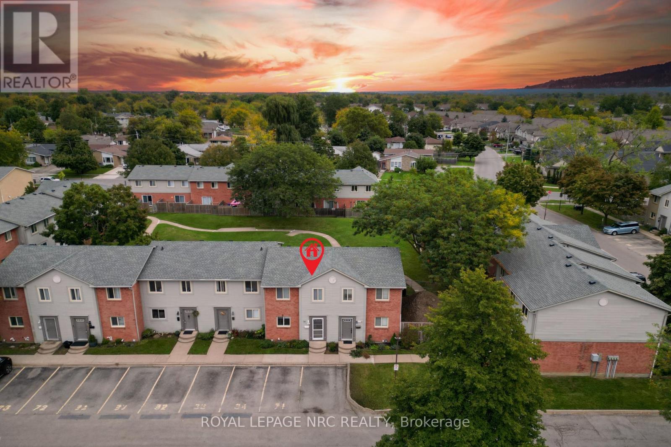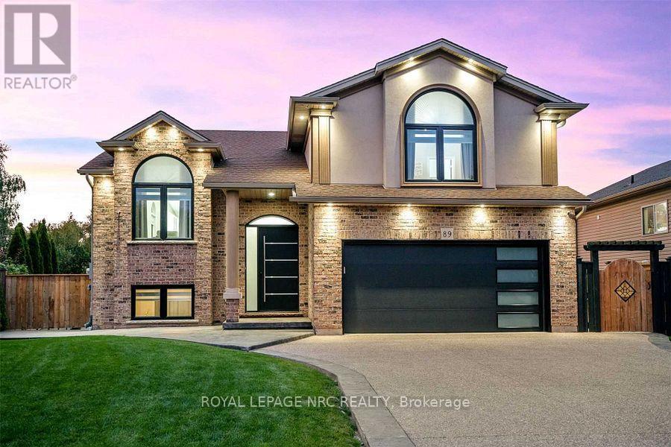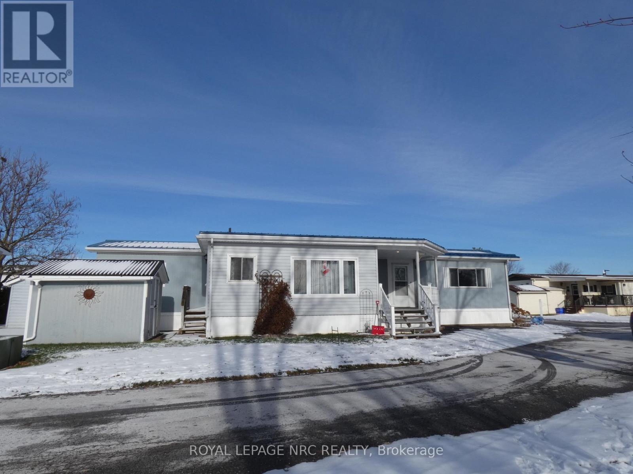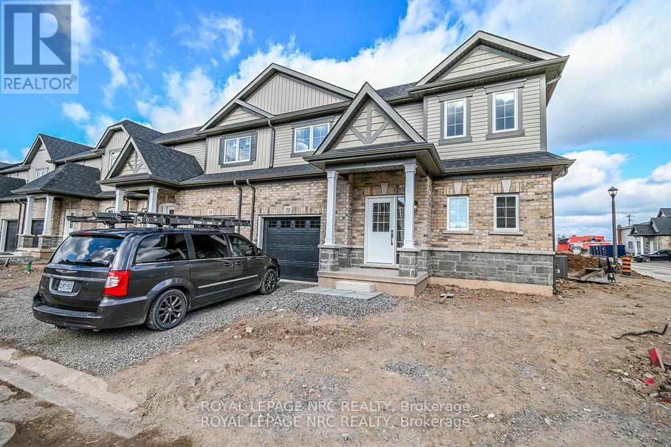Our Listings
Browse our catalog of listings and find your perfect home today.
B - 5583 Ontario Avenue
Niagara Falls, Ontario
Tucked away at the rear of a quiet four-unit home, this main-level one-bedroom apartment offers a peaceful setting in a highly walkable location. The Olympic Torch Run Legacy Trail runs directly behind the property, with the Niagara River, old casino, hotels, and downtown amenities all within walking distance.The unit features laminate flooring throughout, a functional galley kitchen, and a spacious living room. A four-piece bathroom, front and back entrances, and included fridge and stove complete the space. (id:53712)
Royal LePage NRC Realty
201 - 431 St. Paul Street Street
St. Catharines, Ontario
Be the first to occupy this newly updated 2 Bedroom, 1.5 Bath apartment in the heart of downtown St. Catharines. Ideal set up for professionals working in the City. Suitable for 2 tenants to share. Walk to shops, restaurants, places of worship, medical clinics, Library, Court House, Municipal Building (City of St. Catharines) PAC (Performing Arts Centre) and Meridian Centre! Heat, Hydro and Water included in your rent. Very bright apartment with view of the Cityscape. Being offered for the first time, unfurnished. Secure entrance with one parking space in the rear of the building. Main level includes Dental Offices occupied during business hours. (id:53712)
Royal LePage NRC Realty
246 Highland Avenue
Fort Erie, Ontario
Awaiting New owners to come along and make this charmer their own.Located just steps from parks, the Niagara River, and other amenities, this north end bungalow is situated on a deep lot. It features a detached garage and a newer storage shed. Take in beautiful summer days from the sun room at the rear of the home, or go out for a splash in the above ground swimming pool. The main floor has two bedrooms and two full bathrooms, including an en-suite. Downstairs you will find a large, dry, partially finished basement, which includes a family room with a bar, a wood burning fireplace, newer furnace, a two-piece bathroom, and a third bedroom (or possible home office). (id:53712)
Royal LePage NRC Realty
11572 Hwy 3 Highway
Wainfleet, Ontario
Nestled in front of farmers fields on a private .6 sits this sweet bungalow with plentry of space for all your hobbies or gardening or just that peaceful country life you've been looking for. At the same time this locations affords you easy access to Port Colborne or Wainfleet. A great feature is the side entrance that can be separated to lead upstairs or downstairs. Cute eat in kitchen face the expance of the backyard. Lovely natural light in the front facing living room, with enough space for a dining area. Basement has a large rec room, additional bedroom, 2 pc bathroom, laundry room and storage room. Fully fenced yard with beautiful deck, tons of space for entertaining, and two storage sheds. Electrical panel is wired for a generator hookup. Taxes as per Niagara Tax Calculator. (id:53712)
Royal LePage NRC Realty
29 Trapnell Street
St. Catharines, Ontario
Welcome to 29 Trapnell Street! This cute and adorable bungalow sits on a quaint street with quick and easy highway access. A private single driveway provides two parking spots. The updated front porch in 2024 is the perfect spot to enjoy your morning coffee. Step inside and you're welcomed into a foyer with a wardrobe to the left. Straight ahead is the open living area, leading seamlessly into the updated kitchen with a cozy breakfast/dining nook. The kitchen was completely redone just a few years ago - and it shows! You'll find plenty of counter and cabinet space, a pantry, and modern stainless steel appliances that are all included by the way. To the left is the primary bedroom, featuring a good-sized double closet. Notice the laminate flooring running throughout the main floor! The second bedroom offers a single closet, and both rooms are bright with plenty of natural light. A 4-piece bathroom services the main level. Carpeted stairs lead down to the basement, where you'll find a partially finished recreation room and a combined utilities/laundry area. With just a few finishing touches, this basement can be personalized to suit your families needs. Last but certainly not least: the fully fenced backyard. While compact, it's a perfect little haven for children or pets to play. Since purchased this home underwent some extensive renovations, including: vinyl siding, shingles, electrical, plumbing, windows, the furnace, central air, basement stairs and railing, fully replaced the interior walls, kitchen appliances, exterior waterproofing on all four sides, and maintenance free aluminium soffits/facia and eaves, and finally the front porch plus we have an EV charge roughed-in. Perfect for first-time buyers, couples, retirees, or commuters - this home is move-in ready and full of charm. (id:53712)
Royal LePage NRC Realty
Lower - 11 Broadmore Avenue
St. Catharines, Ontario
Welcome to the basement unit at 11 Broadmore Ave, St. Catharines. This is a clean, functional, recently refreshed basement suite in the quiet Carlton/Bunting area. A private entrance from the driveway leads into a compact kitchen and a spacious, carpeted living area. A small adjoining nook works well for a dining table or extra seating.The bedroom and 4-piece bathroom are located off this area. The washer and dryer are in a separate room on the same level. A small cold room is available for extra storage, and the furnace room is separate.Utilities are extra: the tenant pays 40% of total monthly utilities. One parking space is included in a shared driveway; coordination with the main-floor tenant is required. Snow removal is handled by the tenant and reimbursed by the landlord for a fixed fee.Backyard Access is not included. (id:53712)
Royal LePage NRC Realty
7759 White Pine Crescent
Niagara Falls, Ontario
Welcome to 7759 White Pine Crescent! A beautifully maintained, move-in-ready freehold townhome you'll love the moment you step inside! We begin in a bright, welcoming foyer with tiled flooring. Just ahead is the kitchen, featuring plenty of cabinetry, an L-shaped counter, offering a cozy breakfast nook. The dining area sits just beyond, with sliding doors that open to a fully fenced, private backyard: perfect for relaxing or entertaining.To the right, the living room offers a comfortable, open space ideal for quiet evenings or family gatherings. Let's head upstairs! The second floor is fully carpeted and includes a convenient laundry room with a stacked washer and dryer. The primary bedroom is a highlight, complete with His and Hers walk-in closets and a generous 3-piece ensuite. Two additional bedrooms, each with double closets, share a bright 4-piece bathroom. Now down to the basement! With full ceiling height, this level is ready to transform into a great recreation room, home gym, or workspace. A 3-piece rough-in offers even more possibilities. This home is an excellent fit for a young or growing family. You'll enjoy quick access to the highway, close proximity to major shopping, and - best of all - the protected forest directly across the street. With no future development planned there, you'll always enjoy that peaceful, natural view from your front door! (id:53712)
Royal LePage NRC Realty
203 - 4872 Valley Way
Niagara Falls, Ontario
Turnkey 1-Bedroom Condo in Prime Niagara Location! Welcome to this 1-bedroom condo, perfect for first-time home buyers, investors, or anyone looking for a low-maintenance lifestyle just minutes from the heart of Niagara Falls. This move-in ready unit is ready for you to move right in. Enjoy peace of mind with a new furnace installed in 2022, and the convenience of on-site laundry just steps away. The unit also includes its own garage, a valuable bonus that adds everyday convenience. Located just minutes from world-famous Niagara Falls attractions, dining, shopping, and entertainment, this condo offers the perfect balance of comfort, affordability, and location. Whether you're looking to enter the market or expand your investment portfolio, this is an opportunity you won't want to miss! (id:53712)
Royal LePage NRC Realty
70 - 65 Dorchester Boulevard
St. Catharines, Ontario
Located in a vibrant, established neighbourhood, this condo townhouse has been updated throughout and showcases a fresh, modern look. Upgrades include new flooring, contemporary lighting, and stainless steel appliances.The main floor offers an open, inviting layout-perfect for everyday living and comfortable entertaining. The finished lower level adds extra flexibility with an additional room that can function as a bedroom, office, hobby area, or whatever best suits your needs. Enjoy your own private patio, an ideal spot for a little outdoor relaxation. Conveniently situated near schools, shopping, dining, parks, and major routes such as the QEW and Welland Canal Parkway, this property delivers both comfort and convenience. (id:53712)
Royal LePage NRC Realty
Basement - 89 Michelle Court
Welland, Ontario
Beautiful and spacious basement apartment featuring an open-concept kitchen and living room with a gas fireplace. Private separate entrance and one large bedroom with an oversized window offering great natural light. Includes 3 parking spots. Tenant pays 40% of utilities. Perfect for a single professional or couple seeking comfort and convenience. (id:53712)
Royal LePage NRC Realty
121 - 3033 Townline Road
Fort Erie, Ontario
Welcome to 3033 Townline Road, Unit 121 - a charming modular home offering comfort, convenience, and affordability in the heart of Black Creek Adult Lifestyle Gated Community. This modular home features a well-designed layout with bright living spaces, a functional kitchen, and cozy bedrooms, large 4pc bath with option of having laundry room combo. Currently has a separate family room with stackable washer/dryer unit, storage room and side door to yard and shed. sit out of front covered deck overlooking the stream (amazing location in the park)easy access to parks amenities. Whether you're seeking a peaceful retreat or a practical home base, this residence is ready to meet your needs. (id:53712)
Royal LePage NRC Realty
20 - 397 Garrison Road
Fort Erie, Ontario
Only 2 Year old beautiful Corner Lot 4 bedrooms & 3.5 bathrooms Bungaloft Townhouse with A Master Bedroom with Ensuite on Main Floor !!!! - This is 1485 SQFT First and Second Floor property plus approx 540 Sqft finished space in the Basement !!! When you enter the House you will find a spacious open concept area with Great Room ,dining room and kitchen . For your convenience you also have your Laundry Room right on Main Floor .Second Floor comprises 2 good size bedrooms and 3 piece bathroom . Basement is fully finished with separate entrance from the garage and includes 1 Good size bedroom & a 3 piece bathroom ; one Rec room and a lot of storage . And it suitable l for an in law suite or Family with grown up kids who want their own quiet space ! Property is Located close to all amenities, Groceries Stores , schools, restaurants, the QEW, Peace Bridge, and Lake Erie & more . Rent only 2750 + Utilities (id:53712)
Royal LePage NRC Realty
Ready to Buy?
We’re ready to assist you.

