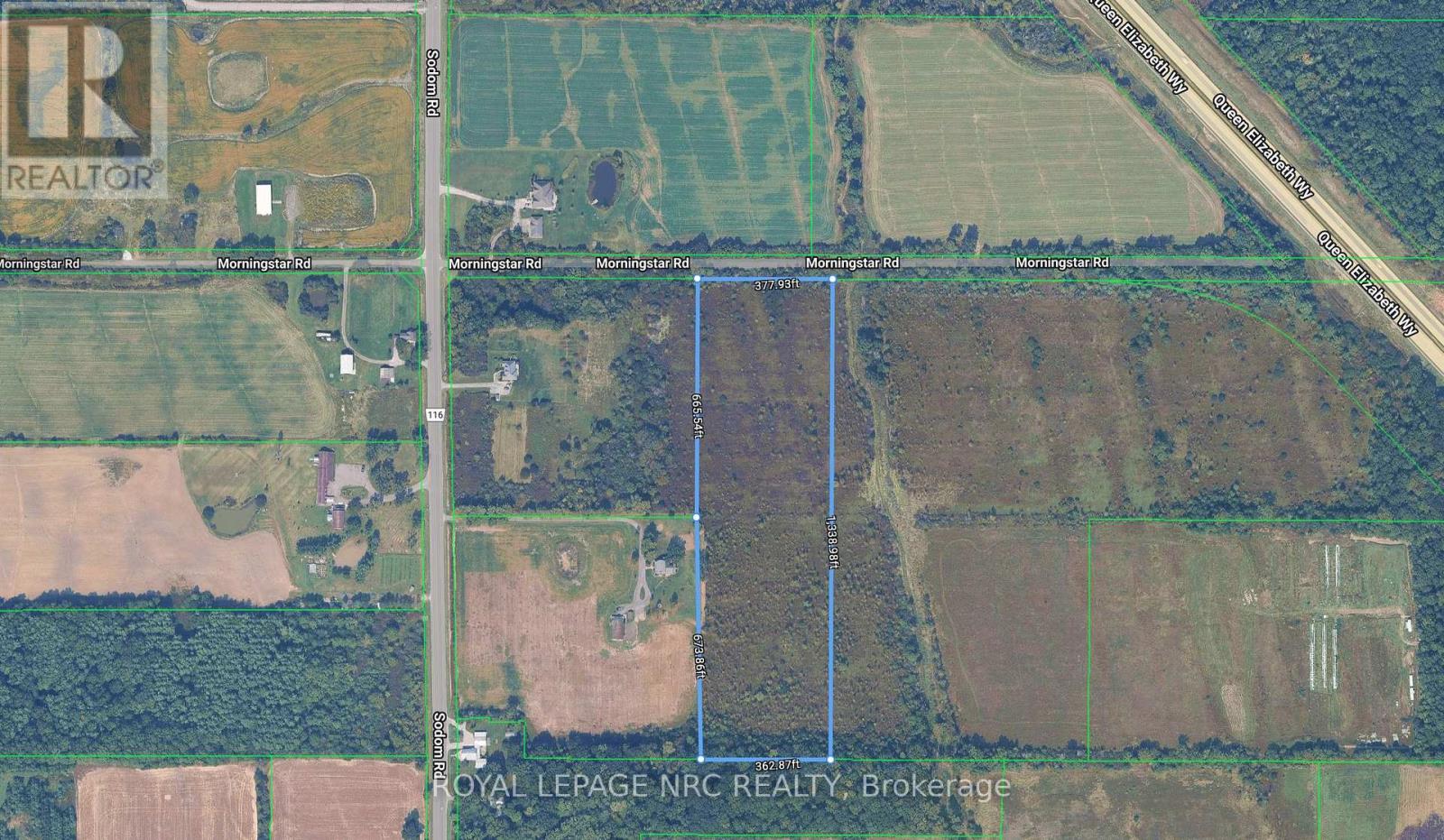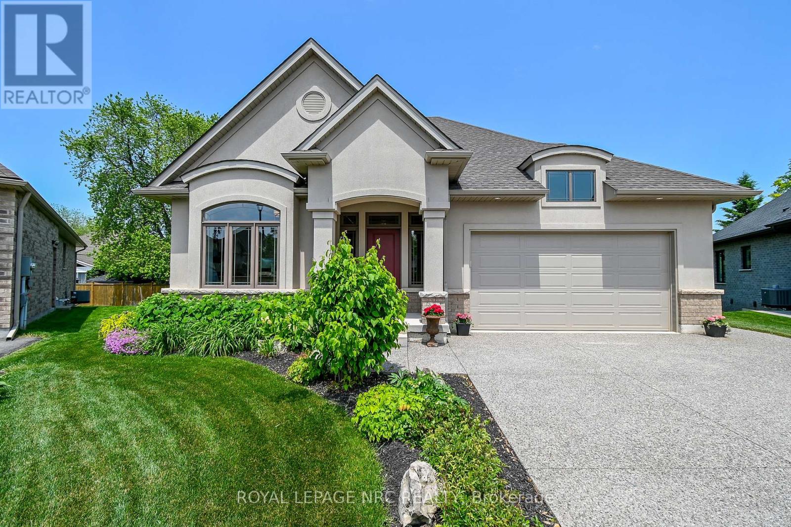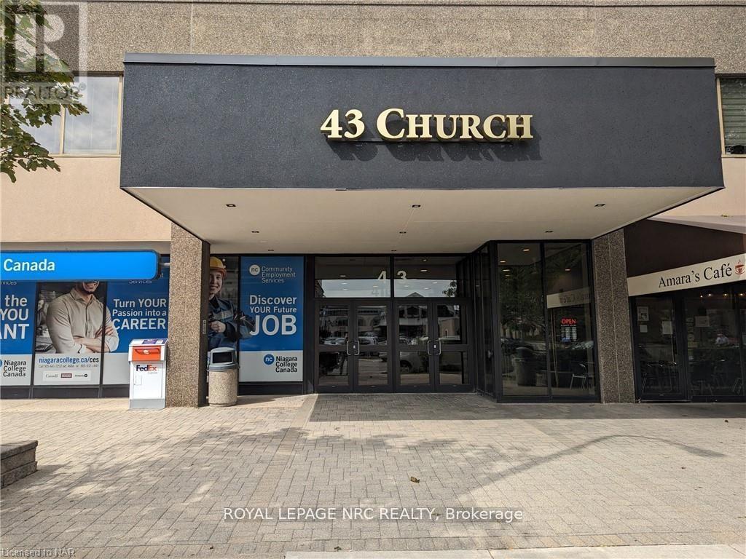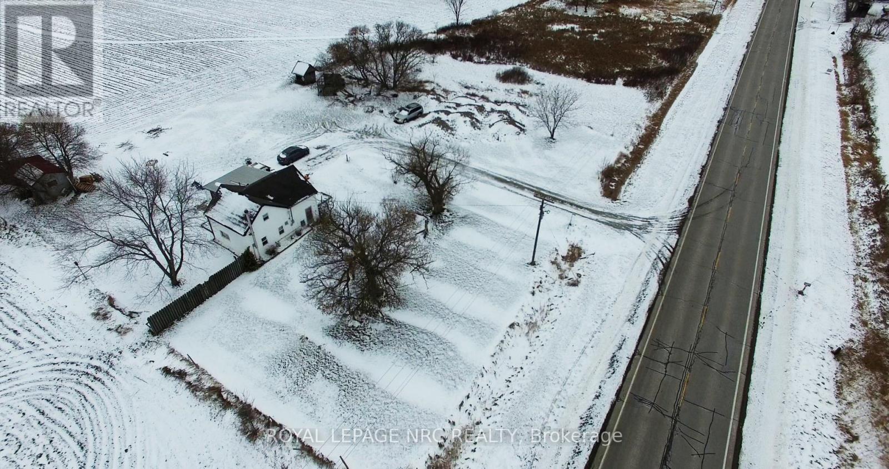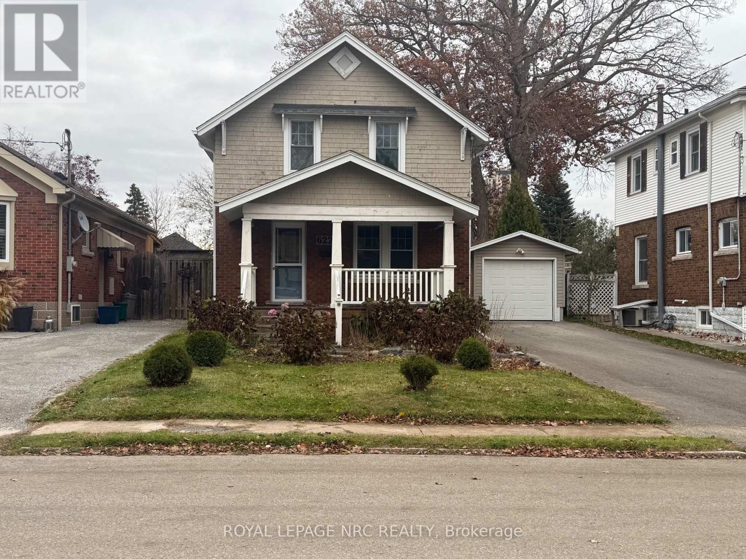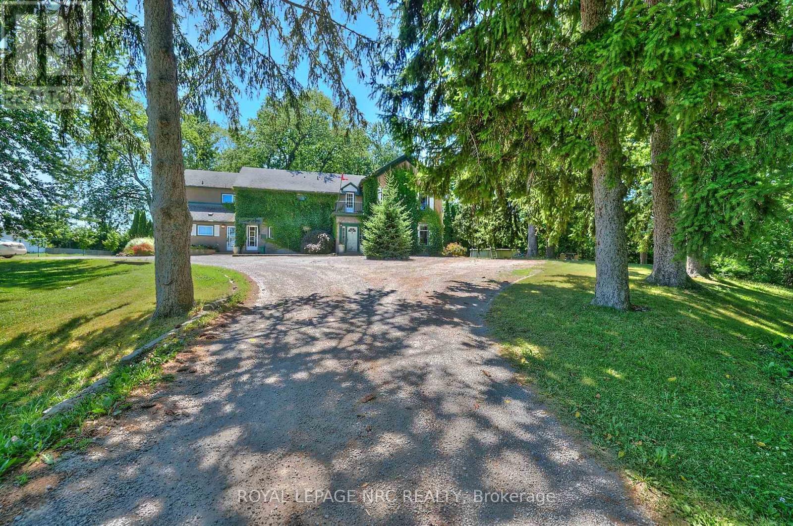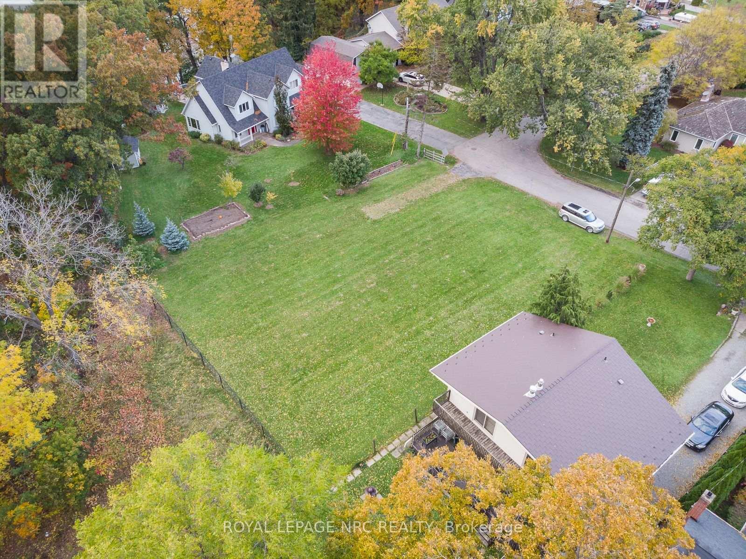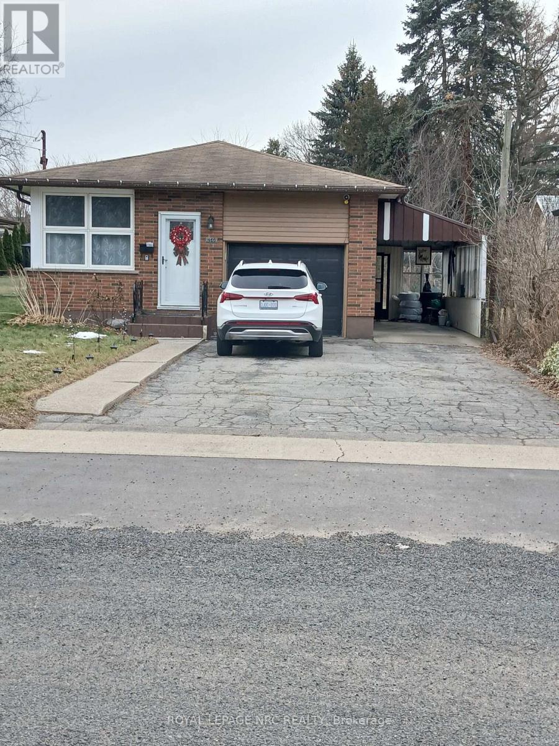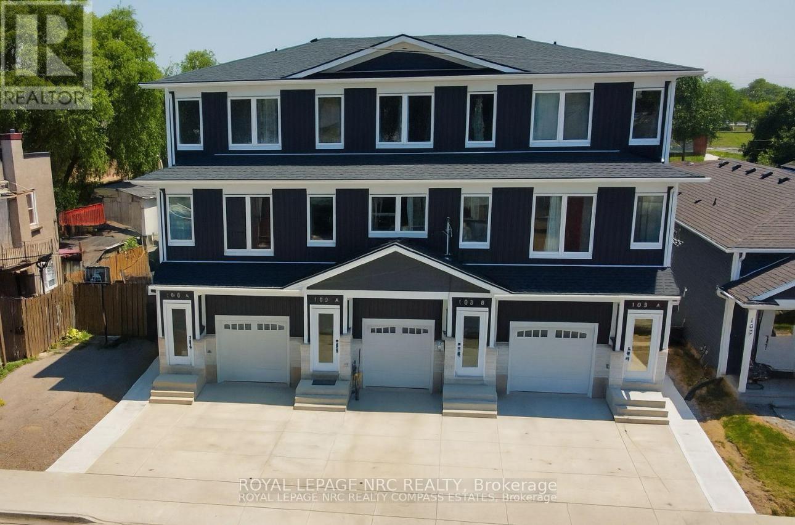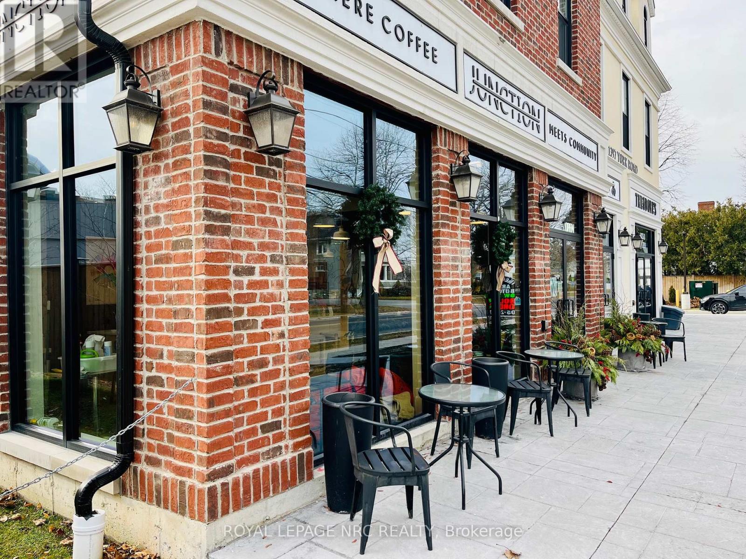Our Listings
Browse our catalog of listings and find your perfect home today.
28 - 5070 Drummond Road
Niagara Falls, Ontario
Welcome to Pine Meadows! Beautiful and inviting towns complex, with just 34 units, with lots of visitor parking. 2025-6 Newly paved (except unit's driveway).Updated 2 storey townhome. 3 bedrooms. 3 bathrooms! (one on each level). 2nd level laundry room. Primary bedroom walk-in closet and privilege door to the bathroom. Basement is finished. New flooring on the staircase and the 2nd level. Furnace is high efficiency, 2015 and the air conditioner unit 2021; they also have the protection plan via enercare so the units have had maintenance checks once/year since 2021.*Brand new windows 2024-4-30! Centrally located near all the great amenities Niagara Falls has to offer like the Falls district, Big box stores like Costco, etc... (id:53712)
Royal LePage NRC Realty
V/l Morningstar Road
Niagara Falls, Ontario
This exceptional 11.45-acre parcel offers the perfect blend of convenience and seclusion, located just moments from the intersection of Sodom Road and the Q.E.W., providing immediate highway access while maintaining a peaceful, natural setting. Primarily treed, this acreage is ideal for those envisioning a private estate or seeking a secluded retreat in the Niagara region. Prospective buyers are responsible for independent verification of all development potential, zoning bylaws, required access, and specific land use restrictions with the municipality and applicable authorities. (id:53712)
Royal LePage NRC Realty
11 Emily Lane
Pelham, Ontario
Fonthill location on a private cul-de-sac. Quality Built by Lucchetta Homes, a spacious pie shape lot. Open concept plan 2-bedroom, 2-bathroom bungalow, elegance, with a splash of modern charm. Spacious foyer with a front den/bedroom with double doors, white oak stairs with glass railings. Modern gourmet kitchen design including glass doors, under cabinet LED lighting, kitchen pantry. Living room with 8' high sliding doors, extra tall windows, upgraded fireplace. Primary bedroom with ensuite bathroom with a floating modern style cabinet, two sinks, oversize window. Many upgrades throughout including upgraded lighting, main bathtub/ tiled shower. All Quartz counters including tiled backsplashes in the kitchen and laundry. Laundry room with custom laundry cabinets. Beautiful tiled and engineered wood flooring throughout. Basement features cold cellar, 5' wide concrete stairs walk-up from the basement with a wide 42" door. Upgraded 38" x 69 1/2" large basement windows for future bedroom or rec room. Double car garage with man door entrance, exposed aggregate double concrete driveway. 17' 3" x 10' 8" pressure treated deck with stairs to the back yard. Walking distance to the Steve Bauer trail, minutes to town, schools, close to parks and easy access to Highway 20 and the QEW. 30 minutes to St. Catharines or Niagara Falls, enjoy our best golf courses and Niagara's finest wineries. Flexible closing date available! Come and see for yourself! (id:53712)
Royal LePage NRC Realty
702 - 43 Church Street W
St. Catharines, Ontario
Hi profile downtown building with 7th floor office facing west offering beautiful views of the city and area skyline. Walking distance to all the downtown has to offer. Easy access for clients, great working space and work enviroment. (id:53712)
Royal LePage NRC Realty
4832 Regional Road
Lincoln, Ontario
Private country property set on nearly 2.5 acres of level land in an area of rapid development. Surrounded by open space and scenic countryside views, this property offers exceptional privacy and tranquility. The three bedroom home is complemented by a workshop, bird enclosure, and ample storage. Ideal for hobby farming, land banking, or future redevelopment, presenting strong long term potential while enjoying peaceful rural living. (id:53712)
Royal LePage NRC Realty
6226 Pine Grove Avenue
Niagara Falls, Ontario
This charming 2-storey home is full of character and located on a quiet, tree-lined street, close to schools, shopping, and all amenities. The updated kitchen is perfect for cooking and opens to a fully fenced backyard with a patio-ideal for relaxing or entertaining. The detached garage comes with heat and AC for year-round convenience. Enjoy a bright dining area that flows into the living room with hardwood floors. Upstairs, the home offers three spacious bedrooms and a 4-piece bathroom, with the master featuring his & her closets. Bathrooms were updated in 2018-2019. This rental combines space, comfort, and a fantastic location-perfect for families or professionals looking for a move-in ready home. ** This is a linked property.** (id:53712)
Royal LePage NRC Realty
1171 Mcnab Road
Niagara-On-The-Lake, Ontario
Multiple generations, multiple residences and an excellent opportunity to live a life you've only dreamed. Talk with your parents, talk with your kids, talk with your grand-children and talk with close friends. At 1171 Mcnab you will live with a greater privacy than any subdivision, greater space than most parks, more freedom than open parklands - while spreading thinner the cost of life. Raise your own chickens, goats, cows for milk and beef. Grow fresh wholesome vegetables and fruits. If you've read this far, then this property is worth investigating further. (id:53712)
Royal LePage NRC Realty
56a Henley Drive
St. Catharines, Ontario
ONE OF A KIND WATERFRONT RESIDENTIAL BUILDING LOT! Rare opportunity to own a prime waterfront lot located in north St.Catharines, in one of the city's most sought-after neighborhoods directly on Henley Pond. Enjoy stunning water views year-round, especially during Regatta season! This spacious 49.21 x 110.07 ft lot is fully serviced to the lot line with municipal water, sanitary, and storm sewers. Blueprints available for a beautifully designed 3,588 sq ft two-story home or bring your own plans and builder to create your dream home from scratch. Just seconds from the QEW with quick access to both Toronto and Buffalo, this location offers the perfect blend of tranquility and convenience. Endless possibilities await on this exceptional waterfront lot. Don't miss your chance to build the lifestyle you've been dreaming of! Bonus: 56B Henley Drive also available! (id:53712)
Royal LePage NRC Realty
1234 Lakeshore Road
Niagara-On-The-Lake, Ontario
Over 400ft of Lake Ontario waterfront. Dock, Boat launch, Beach. Sports court, pool, 3 bay hobby barn with over 2100ft of finished living space featuring Lake and vineyard views, 2baths - one 2pc, and 0ne 3pc - larger than most homes, and views that are simply not comparable. Set back with access half a kilometer from Lakeshore Road, security gate, complete privacy, manicured vineyards, landscaped yard and views of the Toronto skyline. Custom built in 2017 with over 8000 square feet of finished space offering unparalleled quality finishes, main floor master, gourmet kitchen with attached butler pantry, breakfast nook having bay windows overlooking landscaped grounds and Lake Ontario. Spacious gym, custom library, 3pc bath, and balcony overlooking the main living area with sky high ceilings highlight the second floor. A Lower level with 3 additional beds, 3 baths, a recreation room featuring an exceptional walk-out with gas firepit outdoor event space, storage space and humidity controlled space ideal for sampling spirits, wine or even serve as a rustic cigar lounge. Sprawling open floor space to relax - pool table, ample wet bar, spa shower and large fireplace lend cause for this to be an exceptional place to gather. Launch your boat, lower watercraft from one of the 2 hydraulic lifts from dock level or sit on the beach. The 400plus foot Armour Stone affords shoreline protection, while allowing access to the waterfront like no other - erosion protection, esthetically pleasing and a waterfront that is unmatched. Luxury is not only within 1234 Lakeshore, luxury lies in the privacy and anonymity of prestigious Niagara-on-the-Lake. (id:53712)
Royal LePage NRC Realty
Lower Unit - 6560 Leeming Street
Niagara Falls, Ontario
Updated lower-level one bedroom apartment located in a quiet, established neighbourhood close to amenities, transit, and everyday conveniences. This open-concept unit features a private, separate entrance, modern finishes, and ensuite laundry. Enjoy access to a large shared backyard. Multiple parking spaces available on the right side of the driveway, with the option to park under the carport. Ideal for a single professional or couple seeking a comfortable and functional living space in a peaceful setting. Tenant to pay 40% of hydro, water and gas. (id:53712)
Royal LePage NRC Realty
105b - 105 Southworth Street N
Welland, Ontario
Brand new, executive rental opportunity, 1 bed, 1 bath, high end finishes, no expenses spared, carpet free, large closets, triple pane windows, quartz countertops, full size appliances, concrete driveway, available for Feb 1. Private rear deck. Tenant to cut grass and shovel walkway and driveway. Will require rent application, employment letter, income verification. First and Last month rent. Tenant to pay for all utilities, water, hydro, internet, etc. (id:53712)
Royal LePage NRC Realty
4 - 1397 York Road
Niagara-On-The-Lake, Ontario
Location! Location! Location! Well-established coffee business serving local patrons and tourists alike. Nestled in a small commercial mall in the midst of the village of St. Davids, the Junction Coffee Bar offers excellent indoor and outdoor seating. Conveniently located at the 4-way stop at Four Mile Creek Rd and York Rd., offering the best the traffic exposure in the area! Great parking, great foot traffic, open seven days a week. Approved 30 seats indoors. Great return on investment. (id:53712)
Royal LePage NRC Realty
Ready to Buy?
We’re ready to assist you.


