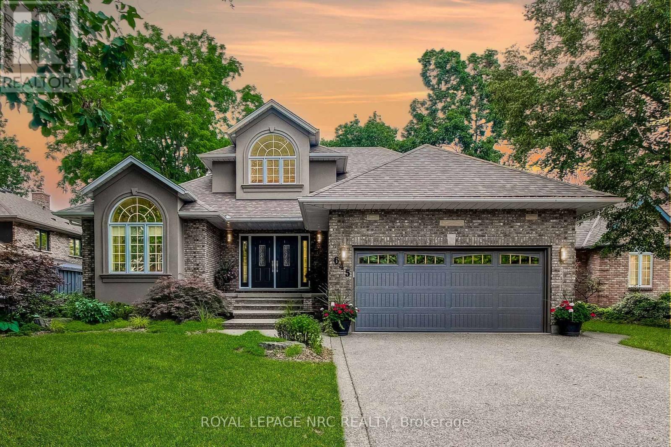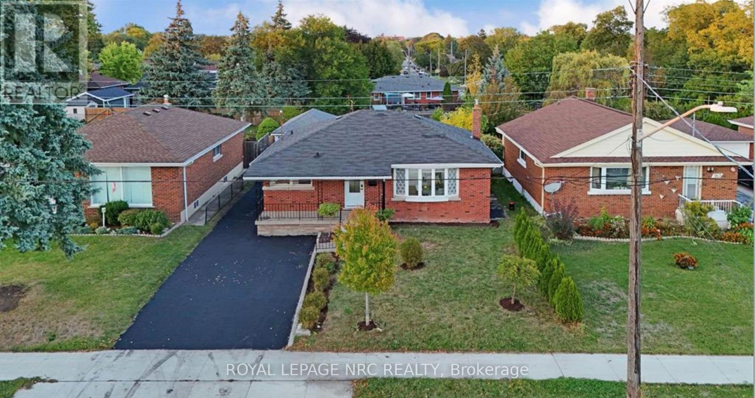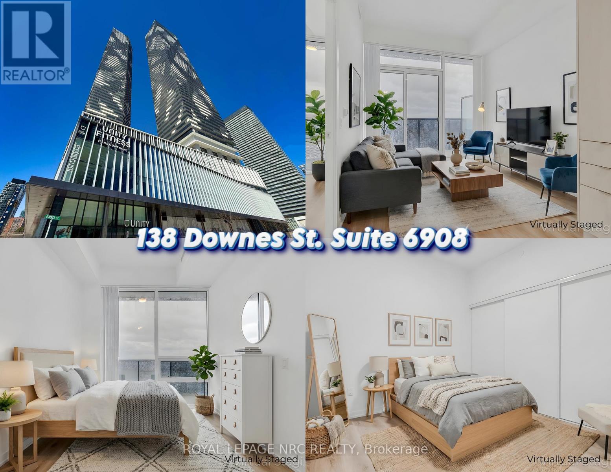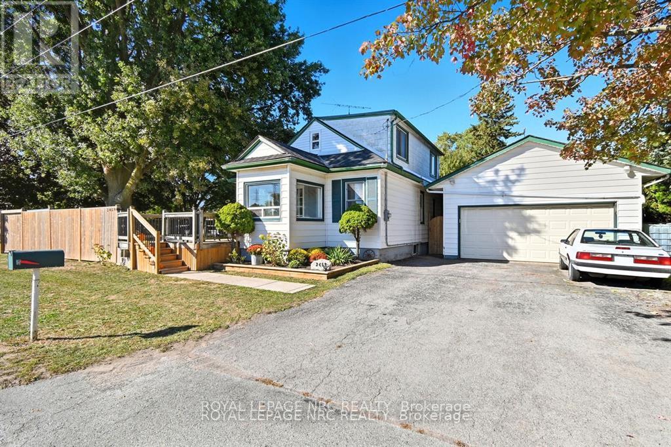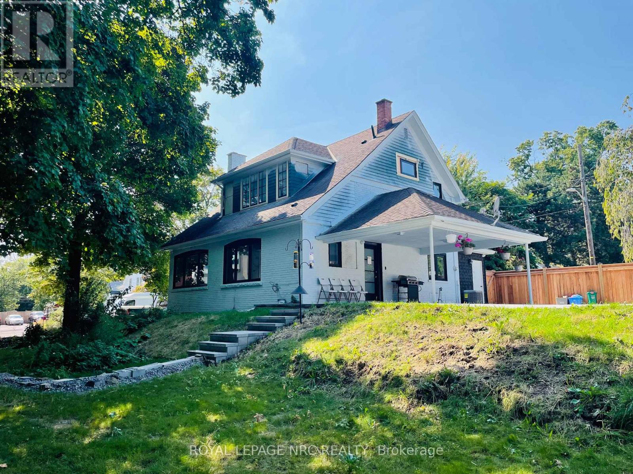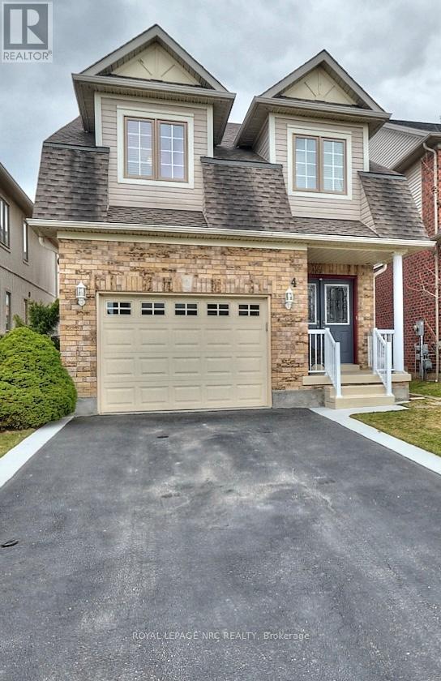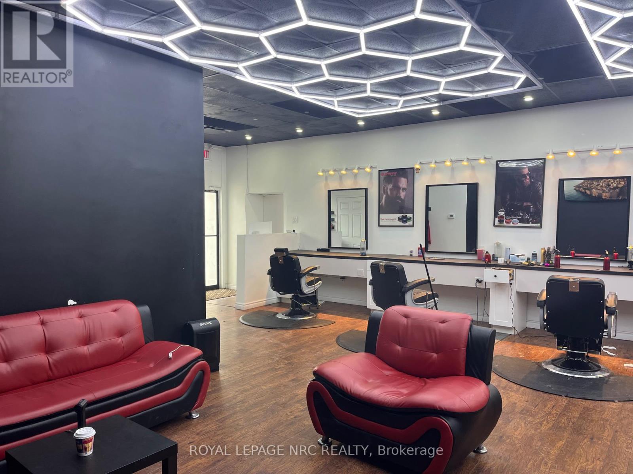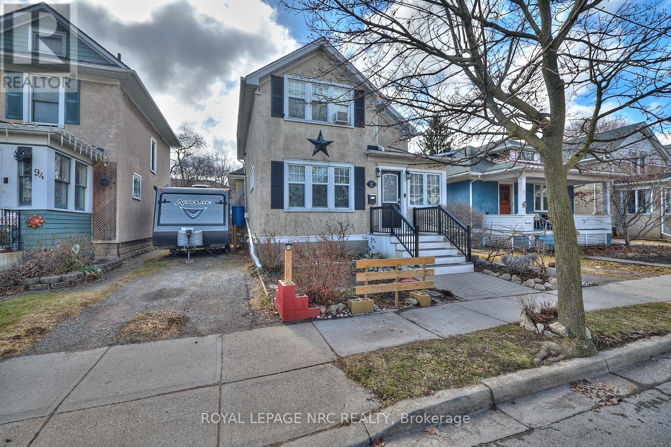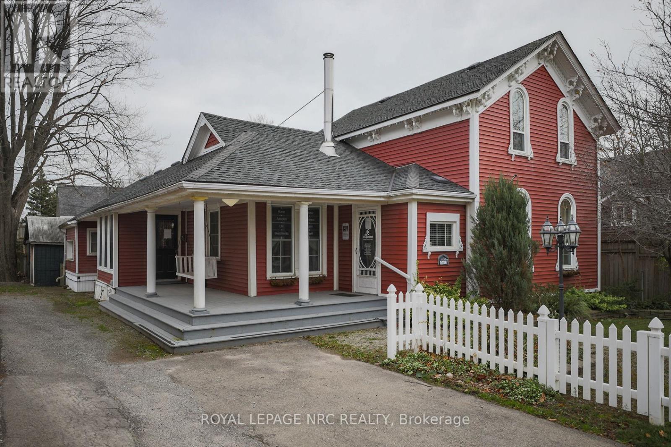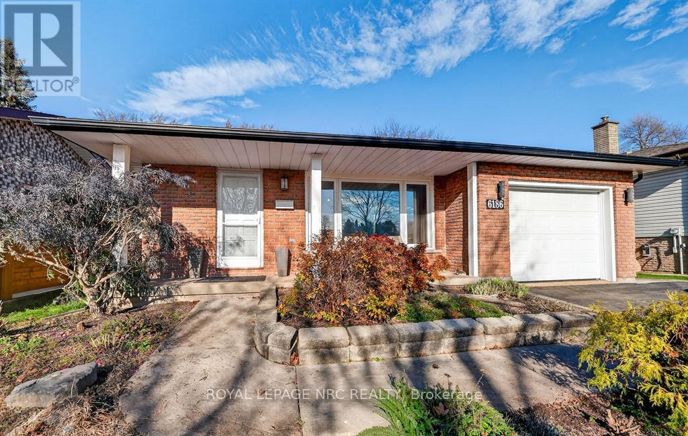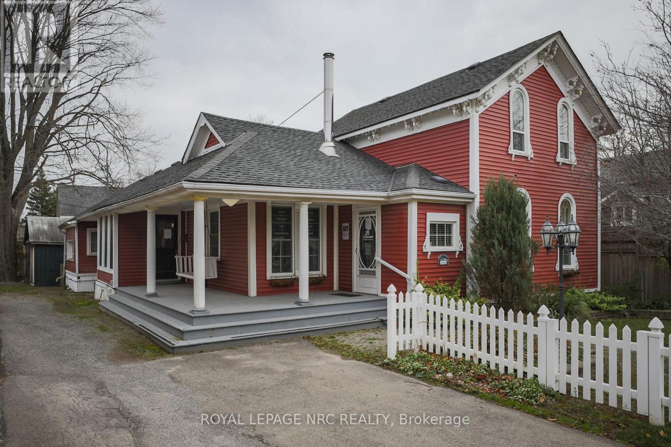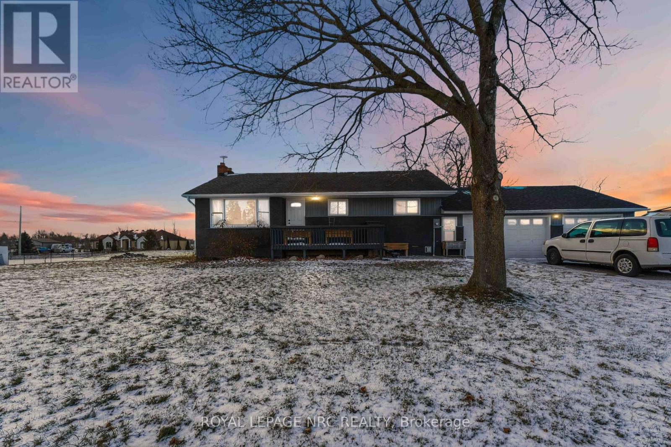Our Listings
Browse our catalog of listings and find your perfect home today.
645 Clarence Street
Port Colborne, Ontario
Nestled within the prestigious Westwood Estates, this magnificent custom-built executive home presents an exquisite blend of casual luxury and tranquility. Boasting an impressive grand foyer and sweeping staircase, the property invites you into a well-appointed center hall plan, radiating sophistication and charm. Vaulted ceilings and skylights cascade natural light throughout, while the ornate crown molding and fireplaces enrich the ambience of warmth and comfort. Entertaining is effortlessly accommodated in the combined living and dining area, graced by a wall fireplace that sets the scene for memorable gatherings. The heart of the home, an updated kitchen, comes equipped with built-in appliances, a breakfast bar, and lustrous granite countertops with a quaint breakfast room that opens out to a rear yard and deck, presenting a picturesque backdrop of gardens and serene water views. The family room, a spectacle of light with its floor-to-ceiling windows and an additional gas fireplace, offers a panoramic vista of the Quarry Ponds. Designed with distinction, the spacious main floor master suite is complete with a private ensuite and walk-in closet, ensuring a serene retreat for the discerning homeowner, while two private bedrooms on the second floor share a lovely 4-piece bathroom. The lower level extends the invitation with a wonderful and spacious guest suite (4th bedroom) with wall fireplace (electric) and 3-piece bath. A recreational/games room and a versatile finished work area are perfect for an art studio or workshop. Step out to a private rear patio from the lower level or bask in the tranquil surroundings from the front of the home, with a newer aggregate driveway and walkway enhancing the curb appeal. A 2-car garage, ample parking space and a gas generator cater to practical needs. Embrace a lifestyle where nature's beauty is your daily canvas in this exquisite home, designed for those who appreciate luxury and privacy in equal measure. (id:53712)
Royal LePage NRC Realty
Basement - 959 Mohawk Road E
Hamilton, Ontario
Welcome to the beautifully renovated lower level at 959 Mohawk Rd E, a modern and spacious unit offering comfort, style and convenience in one of Hamilton's most central locations. This newly updated space has been transformed from top to bottom with luxury finishes and thoughtful design, perfect for anyone seeking a fresh and contemporary place to call home.This bright and inviting basement features 2 generous bedrooms, each offering comfort and versatility for students, professionals or a small family. The open layout includes a spacious living room, ideal for relaxing or setting up a cozy entertainment area.The modern kitchen shines with ample counter space, plenty of cabinetry and updated fixtures, delivering both functionality and style for everyday cooking and storage needs.Enjoy the convenience of a private separate entrance, offering added privacy and ease of access. The unit also includes parking for 2 cars, a rare and valuable feature in such a central neighbourhood. Located just 5 minutes from Mohawk College and steps away from plazas filled with grocery stores, restaurants and daily essentials, this home offers unmatched convenience. Transit, parks and major routes are all close by, making it an ideal place for easy living.Fresh, modern and perfectly located - this renovated basement unit is ready for its next great tenants! (id:53712)
Royal LePage NRC Realty
Suite 6908 - 138 Downes Street
Toronto, Ontario
Welcome to Sugar Wharf Condos, one of Toronto's most prestigious waterfront addresses. Perched high on the 69th floor, Suite 6908 at 138 Downes Street delivers an elevated lifestyle defined by scale, sophistication, and long-term value. This spacious, thoughtfully designed residence showcases modern luxury finishes throughout-clean architectural lines, floor-to-ceiling windows, and refined materials that reflect contemporary urban elegance. The kitchen is a statement of quiet luxury, featuring paneled, built-in appliances concealed within matching cabinetry, perfectly hidden in plain sight. The open-concept layout maximizes both functionality and flow, creating a seamless balance between everyday comfort and upscale entertaining. Natural light pours in, enhancing the sense of volume and highlighting the quality craftsmanship at every turn. A generously sized den (8' x 10'), upgraded with a full glass door, offers exceptional flexibility and is currently used as a third bedroom, home office, or private guest space. The building itself sets a new benchmark for luxury condominium living. Residents enjoy hotel-inspired amenities, including a state-of-the-art fitness center, indoor swimming pool, elegant lounge spaces, co-working areas, and 24-hour concierge service. Every detail has been curated to support a high-performance, low-friction lifestyle. Location is a strategic differentiator. Situated in Toronto's dynamic East Waterfront, Sugar Wharf offers immediate access to the Financial District, Union Station, the Harbour-front, and major transit routes. A future connection to the PATH system further strengthens long-term convenience and investment appeal, seamlessly linking residents to downtown offices, shopping, and dining-without stepping outdoors. This is not just a home; it's a future-forward asset in one of Toronto's most ambitious master-planned communities-where luxury, connectivity, and waterfront living converge. (id:53712)
Royal LePage NRC Realty
2459 Thompson Road
Niagara Falls, Ontario
Welcome home to 2459 Thompson rd in Northend Niagara Falls! This property is truly unique and turnkey! You will arrive at the home and immediately see that you have no neighbours on the west side and no rear neighbours either! With 174 feet of frontage on Thompson road, and 184 feet of frontage on Portage rd, youll find the privacy youre looking for! You will arrive and park in the double wide driveway, and find yourself looking at the 613 sqft garage, that has ten foot ceilings, and Hydro! Entering the home you will see the home is ready to go and turnkey! The home features new roof with warranty in 2023, new flooring throughout, new electrical panel in 2025, bathroom in 2022, as well as all new lighting! The main floor consists of a bedroom, 4pc bathroom, kitchen, dining room and living room! Heading upstairs youll find another living area/office (could be another bedroom), and a second bedroom! The basement consists of a third bedroom, and utility/laundry room! Heading outside into the spacious yard, youll find yourself on a patio with a wood fireplace! The yard is fully fenced, with a gate for access off Thompson rd, and has beautiful trees for shade! The yard is expansive and private! Book your private showing today! (id:53712)
Royal LePage NRC Realty
5341 River Road
Niagara Falls, Ontario
This large nearly half-acre lot is just a 10-minute walk from the famous Niagara Falls and popular attractions. Recently updated in 2023, the property features a new heating and cooling system, modern appliances, and refreshed kitchen and bathrooms-ready for you to move in.The spacious land has great potential for development, including the option to add more units. Whether you're looking for rental income, a home with a view, or a solid investment, this prime location near Niagara Falls is an opportunity you won't want to miss! (id:53712)
Royal LePage NRC Realty
4 Alex Grant Place
St. Catharines, Ontario
Beautiful home with great pride of ownership! The original owners have kept this home immaculate. 3 bedroom, 2 storey home in an excellent location, near canal trail, Outlet mall, Niagara College, and QEW. Close to everything yet tucked away on a quiet circle. Full formal dining room plus eat-in kitchen. Large kitchen with lots of storage and great natural light. Living room and RecRoom both have gas fireplaces. The second level has 3 great sized bedrooms, laundry and a 4pc bath. Primary Bedroom has a great size walk-in closet and huge ensuite. The lower level is fully finished with lots of storage, a nice size rec room, and a 3 pc bathroom. The backyard is fully fenced with large storage shed, walk out from kitchen to the deck with built in awning. This home needs to be seen to be truly appreciated. 2018 new roof, All but two windows have been replaced (glass), HWT is owned (id:53712)
Royal LePage NRC Realty
5824 Main Street
Niagara Falls, Ontario
Fantastic opportunity to acquire a well established and fully operational barbershop in a prime, high traffic location, with good lease terms. This turnkey business features a loyal and repeat clientele, modern décor, and a spacious, well laid out interior. Ideally situated at a major intersection and surrounded by several hotels, the shop benefits from strong daily foot traffic and excellent visibility. Ample parking available. Experienced staff are willing to stay on with new ownership, making for a seamless transition. Business name not included, independent ownership opportunity. Perfect for owner operators or investors. (id:53712)
Royal LePage NRC Realty
92 Dufferin Street
St. Catharines, Ontario
Sometimes a home just needs a second look - and this one is worth it. Located close to downtown St. Catharines yet tucked into a quiet pocket, this character-filled property offers rare parking for the neighbourhood with a private driveway plus additional shared access and a one-car garage.The L-shaped garage extension has been fully cleared to showcase its versatility - perfect for a home gym, games or media room, workshop, home office, or extra storage. Inside, 3+1 bedrooms, 2 bathrooms, and original charm create a comfortable, adaptable living space.The fully fenced backyard offers privacy and includes a wood-burning pizza oven, ideal for entertaining or relaxed evenings outdoors. A separate basement entrance adds further flexibility for recreation, work, or guest space.With a full pre-inspection completed and improved presentation that highlights features buyers previously overlooked, this home blends space, function, and character in a central location. A second look may be all it takes to fall in love. (id:53712)
Royal LePage NRC Realty
264 Ridge Road N
Fort Erie, Ontario
Discover a versatile commercial property at 264 Ridge Rd N in Ridgeway, Fort Erie, offering a prime opportunity for businesses looking to establish or expand in a thriving community. This building has a rich history as an established retail store and is currently leased, presenting flexible options for retail, office, or service use. Zoned CMU4 according to Ridgeway bylaws, it allows for a variety of commercial activities including retail shops, offices, personal services, cafes, and small restaurants, making it adaptable to different business needs. Located on Ridge Rd N, one of the main arteries in Ridgeway, the property benefits from high visibility and excellent accessibility. The area has experienced ongoing development with new commercial ventures, boutique shops, and community-focused businesses, reflecting a growing and dynamic local economy. This makes it an ideal location for entrepreneurs and investors seeking to capitalize on Ridgeways expanding commercial landscape. Whether for lease or sale, 264 Ridge Rd N presents a strategic opportunity to be part of Ridgeways vibrant business community. (id:53712)
Royal LePage NRC Realty
6186 Delta Drive
Niagara Falls, Ontario
Welcome to this well-maintained backsplit home located in a mature, family-friendly neighborhood close to parks, schools, shopping, and everyday amenities. Set on an impressive 171-foot deep lot, the property offers a large backyard with excellent potential for outdoor entertaining, gardening, or future enhancements. Inside, the home features a well-designed and versatile layout ideal for both daily living and hosting. The main level offers a spacious kitchen, a bright living room filled with natural light from large front windows, and a separate dining area. The split-level design provides excellent separation of space, with multiple bedrooms and finished living areas across levels. The lower-level family room includes a charming brick fireplace and a separate entrance, creating flexibility for extended family living or in-law potential. A finished basement adds further usable space, along with additional bedroom and bathroom accommodations. Additional highlights include an attached garage, private double driveway parking, central air conditioning, central vacuum, gas forced-air heating, and a solid brick exterior. Attractive pricing relative to recent neighborhood sales presents a compelling opportunity for buyers, with comparable homes in the area selling for higher, offering the potential for immediate equity. This home is well suited for buyers looking to secure value in a strong location. Important notes for showings: The seller owns a cat. Buyers or agents with allergies to cat dander should take this into consideration prior to viewing. Additionally, the lower-level family room is currently used by the seller as a designated smoking room. Buyers sensitive to cigarette smoke should be aware before scheduling a showing. (id:53712)
Royal LePage NRC Realty
264 Ridge Road N
Fort Erie, Ontario
Discover a versatile commercial property at 264 Ridge Rd N in Ridgeway, Fort Erie, offering a prime opportunity for businesses looking to establish or expand in a thriving community. This building has a rich history as an established retail store and is currently leased, presenting flexible options for retail, office, or service use. Zoned CMU4 according to Ridgeway bylaws, it allows for a variety of commercial activities including retail shops, offices, personal services, cafes, and small restaurants, making it adaptable to different business needs. Located on Ridge Rd N, one of the main arteries in Ridgeway, the property benefits from high visibility and excellent accessibility. The area has experienced ongoing development with new commercial ventures, boutique shops, and community-focused businesses, reflecting a growing and dynamic local economy. This makes it an ideal location for entrepreneurs and investors seeking to capitalize on Ridgeways expanding commercial landscape. Whether for lease or sale, 264 Ridge Rd N presents a strategic opportunity to be part of Ridgeways vibrant business community. (id:53712)
Royal LePage NRC Realty
764 Collver Road
West Lincoln, Ontario
Renovated 3+1-bedroom bungalow on a large, peaceful country lot. Updates include new garage doors, replaced windows, upgraded wiring and plumbing, and fresh vinyl plank flooring throughout. The home features new drywall, trims, paint, modern lighting, and updated hardware. The stylish kitchen offers new shaker cabinets and quartz countertops. With three spacious bedrooms and a fully renovated 4-piece bathroom, this move-in-ready home blends comfort, style, and country charm. Front window is being replaced in the next couple of weeks. (id:53712)
Royal LePage NRC Realty
Ready to Buy?
We’re ready to assist you.

