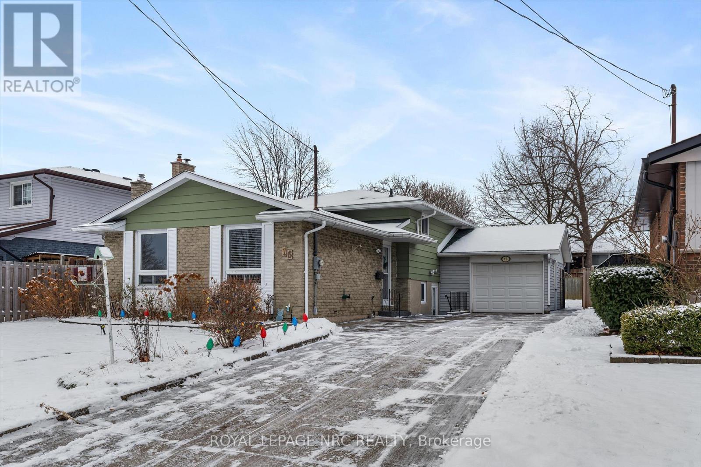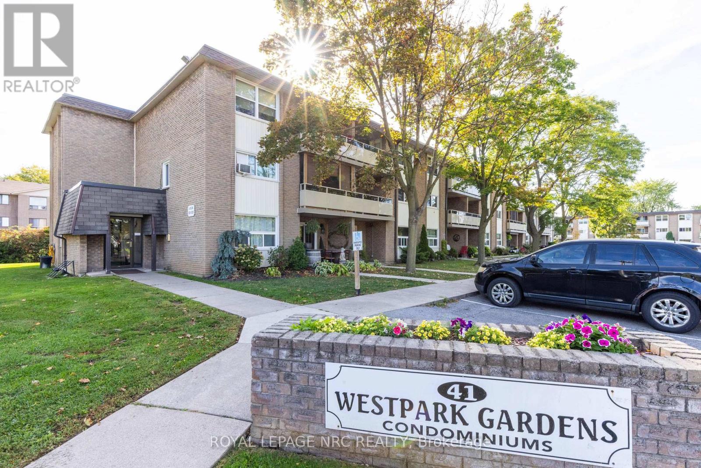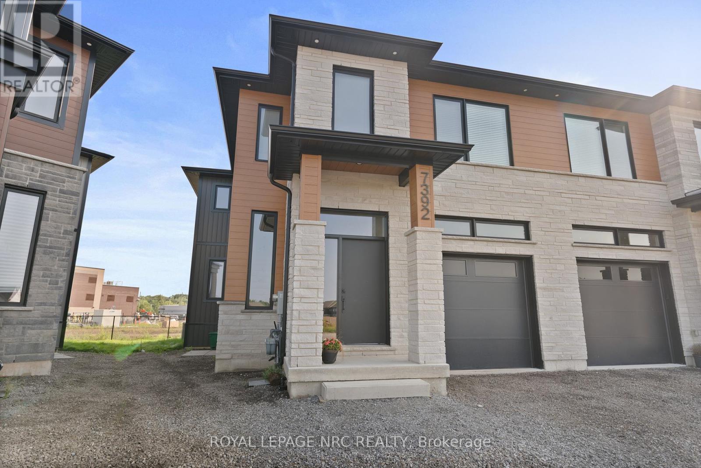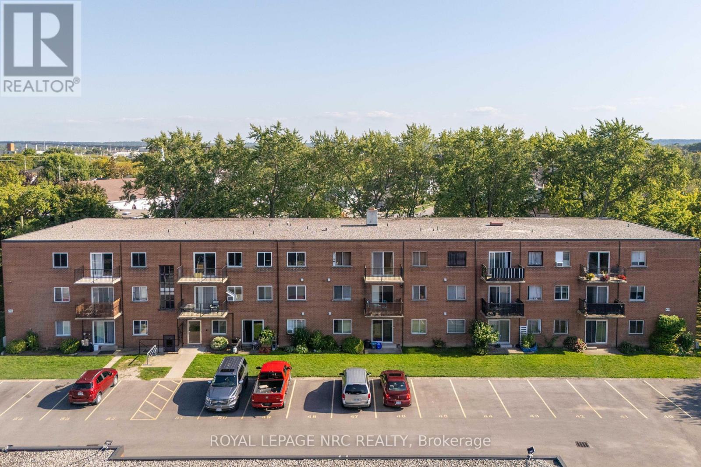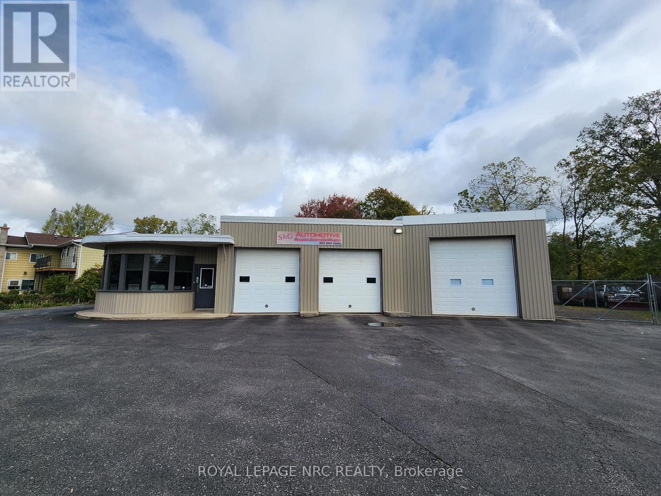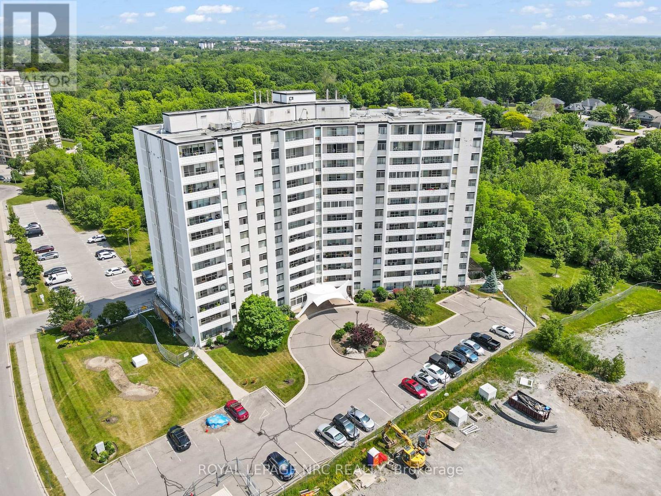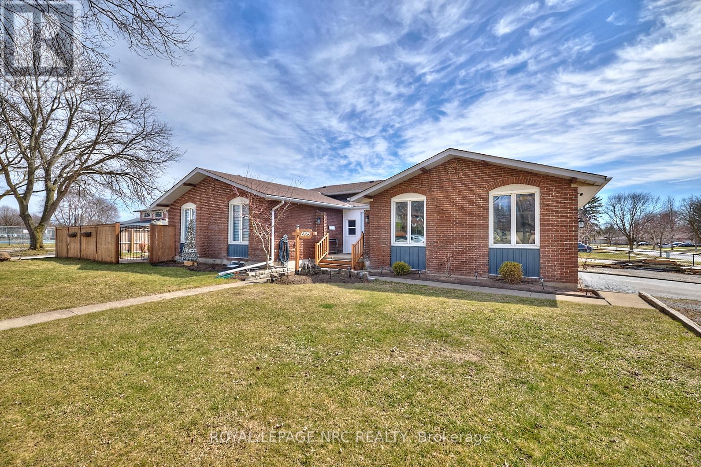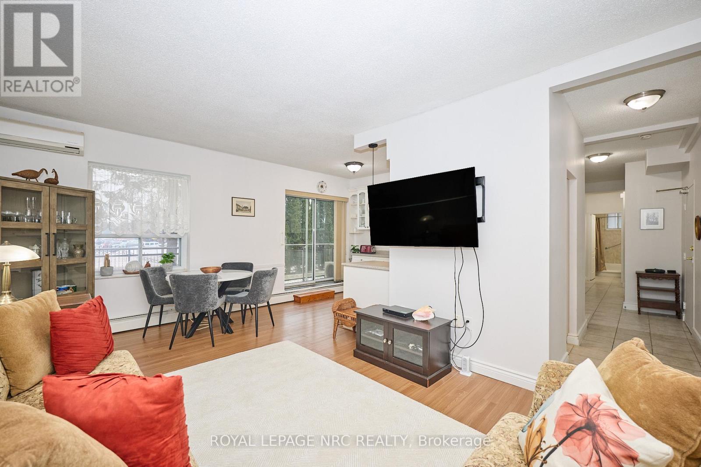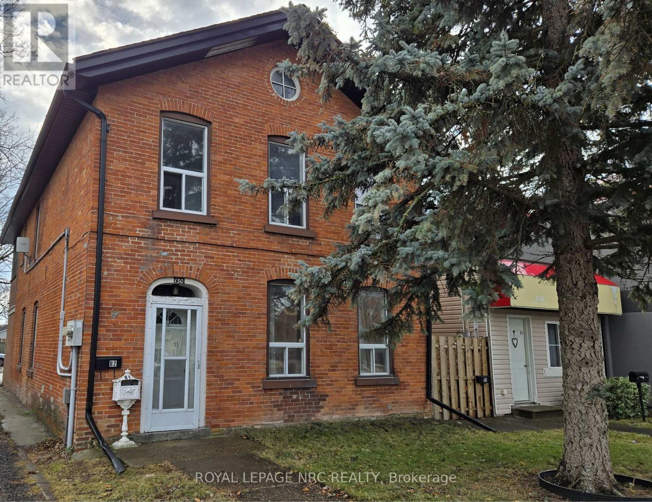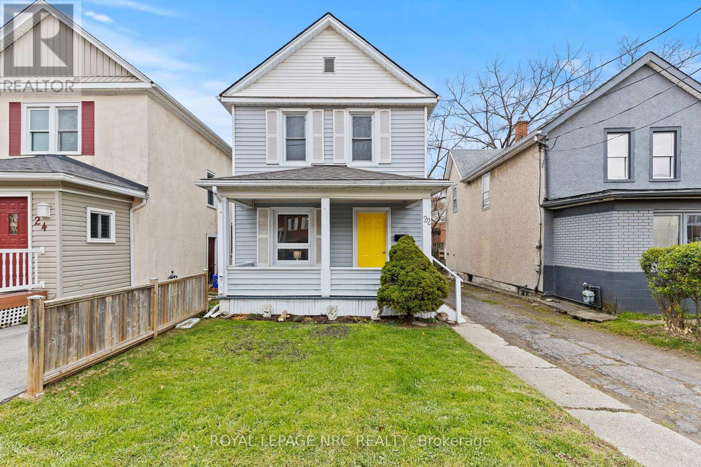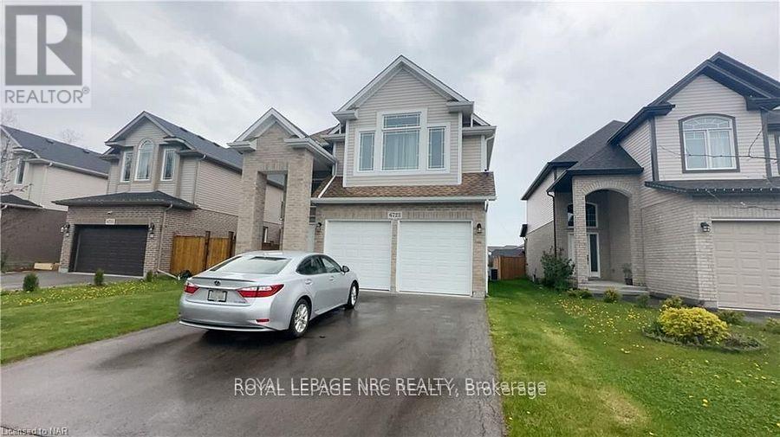Our Listings
Browse our catalog of listings and find your perfect home today.
16 Appleford Road
St. Catharines, Ontario
Family friendly Four-level backsplit in the sought-after Secord Woods neighbourhood. Offers strong curb appeal with an attached garage and a great layout. Exceptional value for a detached home. The main level features a living and dining area, and an eat-in kitchen. Upstairs, you'll find 3 comfortable bedrooms and a 4-piece bath. The lower level includes a rec room with a gas fireplace, 2nd kitchen, a three-piece bathroom, and plenty of storage space and a walk up to outside offering many options for potential rental/in-law set up. The basement level offers laundry facilities, a utility room and even more storage options. Large concrete driveway provides ample parking. This home boasts excellent potential whether you're a family or an investor seeking a property with expansion potential. It offers an opportunity to create a dream home while enjoying the community's vibrant lifestyle. The home has plenty of potential, situated on a street close to schools, sports facilities, arenas, public pool, soccer and baseball fields, parks, Welland Canal Parkway (walking trails), shopping and transit. This well maintained home updates include, reshingled roof approximately 10-12 years ago, forced air gas furnace replaced 2014, Air conditioning 2021, updated windows and Duraroc Rubber Surfacing on outside stairs to lower level. (id:53712)
Royal LePage NRC Realty
207 - 41 Rykert Street
St. Catharines, Ontario
Welcome to West Park Gardens and this terrific one bedroom condo that is move in ready! This condo has a spacious open feel with a large living room and and spacious kitchen, large primary bedroom plus a walk-in storage closet with built-in shelving. There is also a large balcony to enjoy the outdoors. The condo fees are only $466.30 per month which includes all utilities and cable tv! Recent updates include new counters, sink and taps, new high quality vinyl plank flooring, new trim and doors and freshly painted throughout. The bathroom is also updated with new vanity, quartz top, taps, toilet and tile flooring. Laundry facilities are available on the main floor of the building. This great walk up condo is affordably priced and conveniently located on a direct bus route and convenient to either downtown or shopping on 4th Avenue andjust a short drive to the hospital and highway access. Fantastic opportunity for the first time buyer. Immediate possession available Offers accepted (id:53712)
Royal LePage NRC Realty
Upper - 7392 Splendour Drive
Niagara Falls, Ontario
Welcome to Contemporary. One year old custom built luxury two storey semi-detached well positioned in and exclusive new subdivision in Niagara Falls. This 2,078sf semi detached house has 4 large bedrooms, 2.5 bathrooms. With large open concept living/dining area overlooking the backyard, complete with balcony off the dining room, custom kitchen with island, stainless steel appliances and quartz countertops. Large living room with electric fireplace that opens to rear deck overlooking the backyard. Main floor laundry. The spacious primary suite feature a walk-in closet and luxurious en-suite with glass shower and soaker tub. Three additional oversized bedrooms upstairs. Engineered hardwood and tile flooring throughout. Unit is complete with single car garage, in-unit laundry, pot lights, 9 foot ceilings, HRV system, tankless on demand hot water heater. Conveniently located in a desirable new Splendour subdivision, with no rear neighbours, easy access to great schools and public transit. Backing onto the new Thundering Heights Public School, close to parks, South Niagara Hospital, Heartland Forest, walking distance to bigbox retail, grocery, restaurants, and the QEW. Enjoy the best of what Niagara has to offer from this central location. (id:53712)
Royal LePage NRC Realty
34 - 456 Carlton Street
St. Catharines, Ontario
Welcome Home to Pearson Park Condominium! Located in the rear of the complex this perfectlyappointed unit is ideal for the first time buyer entering the market, an excellent retirementspot or investment rental. This unit has a cosy open concept living space, spacious living roomwith patio doors to private balcony. The separate dining room is open to the living room andleads to an adorable updated galley style kitchen. The main bedroom is a good size with doubleclosets, and the bathroom has been nicely updated! Speaking of closets, there are 3 additionalclosets in the unit, plus a convenient locker in the building's laundry room! Whether you arestarting out or downsizing, you will love this complex! Affordable condo fees include allutilites!! Right across the street from Lester B. Pearson Park with lots of greenspace, picnicarea, soccer fields, tennis courts, playground and splashpad, washrooms, Kiwanis Aquatic Centrewith indoor pool and library, and minutes to shopping, schools, restaurants, malls, QEW,walking paths, and all of the amenities our beautiful city has to offer! Don't miss out on this one! (id:53712)
Royal LePage NRC Realty
208 Ridge Road N
Fort Erie, Ontario
Seize the opportunity to own a thriving mechanics shop, meticulously operated by the current owner for over a decade. This business comes with a solid foundation a loyal client base that has been cultivated through years of dedicated service. The package includes the building, land, and business, ensuring a comprehensive takeover for the new owner. Beyond the physical assets, the shop is fully equipped with essential chattels, and its operations are streamlined with a sophisticated computer database, enabling efficient tracking of warranty items and client history. Centrally located in the heart of the community, the shop location offers both accessibility and visibility, contributing to its continued success. The property itself is a testament to pride in ownership, characterized by its cleanliness and well-kept appearance. This isn't just a purchase; it's an opportunity to step into a turnkey operation with a proven track record. Ready to take the reins of this well-established venture? Have a walk through this property Via the iGuide Tour Link. (id:53712)
Royal LePage NRC Realty
208 Ridge Road N
Fort Erie, Ontario
Seize the opportunity to own a thriving mechanics shop, meticulously operated by the current owner for over a decade. This business comes with a solid foundation a loyal client base that has been cultivated through years of dedicated service. The package includes the building, land, and business, ensuring a comprehensive takeover for the new owner. Beyond the physical assets, the shop is fully equipped with essential chattels, and its operations are streamlined with a sophisticated computer database, enabling efficient tracking of warranty items and client history. Centrally located in the heart of the community, the shop location offers both accessibility and visibility, contributing to its continued success. The property itself is a testament to pride in ownership, characterized by its cleanliness and well-kept appearance. This isn't just a purchase; it's an opportunity to step into a turnkey operation with a proven track record. Ready to take the reins of this well-established venture? Have a walk through this property Via the iGuide Tour Link. (id:53712)
Royal LePage NRC Realty
904 - 15 Towering Heights Boulevard
St. Catharines, Ontario
This stunning 3-bed, 2-bath condo unit is located on the 9th floor of the highly sought-after 15 Towering Heights, offering an unparalleled living experience in a prime location. With sweeping views of lush greenery and ample natural light, this home provides a tranquil retreat while being conveniently close to schools, shopping, public transit, and major highways. Upon entering, you're welcomed by a bright and spacious living area featuring large windows that allow for an abundance of natural light. The sleek laminate flooring throughout adds a modern touch, providing both beauty and easy maintenance. The open-concept design seamlessly connects the living and dining areas, making it perfect for entertaining or simply enjoying a quiet night at home.The condo boasts a well-appointed kitchen with ample counter space, ideal for preparing meals or hosting guests. Each of the three bedrooms is generously sized, offering comfortable living space for family members or guests. The master bedroom is a true retreat, complete with access to the private 2-peice bathroom, large windows and a double closet. Residents of 15 Towering Heights enjoy a range of premium amenities, including: an indoor pool and workout room for year-round relaxation and fitness. A sauna for unwinding after a busy day, A game room for leisure and fun, and a library for quiet moments and reading. This condo also includes an exclusive storage locker for added convenience and space. The buildings monthly condo fee covers essential utilities, including building insurance, common element fees, hydro, and water, providing peace of mind and ease of living. Parking can be rented on a monthly basis, and there is plenty of visitor parking.This condo at 15 Towering Heights offers a perfect balance of luxurious living, functional space, and community amenities. Whether you're relaxing at home, enjoying the building's amenities, or exploring the nearby conveniences, this property is the ideal place to call home. (id:53712)
Royal LePage NRC Realty
The Agency
6796 Stokes Street
Niagara Falls, Ontario
Welcome to this exceptional, updated home with an in-law, inground pool & double garage located on a corner lot in a quiet, mature neighborhood. This spacious 3+2 bedroom, 2 bathroom home offers versatile living space suitable for families and multigenerational living. The main floor features an open-concept living , an updated kitchen boasting a large island, quartz countertops, and plenty of cabinet space, making it ideal for cooking and entertaining. The walk-up lower level is designed as a self-contained in-law suite, complete with a private entrance. It includes a bright spacious living area with a fireplace, an updated bathroom and a bedroom. In the basement level you'll find an another bedroom w/large egress window, 2nd kitchen, a 3 pc bathroom rough-in for you to finish off and plenty of storage. Outside, the backyard features a heated inground pool, perfect for relaxation and entertaining during warmer months. The property also includes a double garage with a portion sectioned off featuring a private entrance to the finished room which features a sink providing endless possibilities. This is house you'll want to call home. Roof was updated in 2012. Pool liner needs to be replaced. Property is being sold under Power of Sale. Sold "as is, where is". (id:53712)
Royal LePage NRC Realty
101 - 6390 Huggins Street
Niagara Falls, Ontario
Looking for a simpler lifestyle without sacrificing too much square footage? This ground-floor, end unit, has over a 1000 sq ft. Freshly painted a year ago, and new appliances were added at the same time. Heat & water are included in condo fees. Air conditioning unit in the living room and master bedroom. Convenience of in-suite laundry. Parking space close to the entrance. Walking distance to dental appts., hardware store, groceries etc. Exercise room included. Very well maintained building. (id:53712)
Royal LePage NRC Realty
130 Main Street E
Port Colborne, Ontario
Now here is a lovely second story apartment that is carpet free, 3 bedroom right on Main St. Port Colborne. Features a large mud room with the possibility of being used as a breakfast nook, or for simply enjoy a coffee gazing out the window. Very spacious primary with views of the bustling local shops and restaurants just steps away. Not to mention a short stroll to Lock 8 Gateway Park. Book your showing today!! (id:53712)
Royal LePage NRC Realty
22 Denistoun Street
Welland, Ontario
A fantastic opportunity for first-time buyers and families alike. This charming 2-storey home offers over 1,350 sq. ft. of comfortable living space and is ideally situated in a convenient, central Welland location-ready for your arrival and personal touches. Recent updates include new flooring throughout and fresh paint, providing a clean and modern feel from the moment you walk in. Step inside to a welcoming foyer that leads to the upper level, where you'll find three generous bedrooms and a 4-piece bathroom. The main floor features a spacious living room, dining room, and kitchen, providing plenty of room to gather and entertain. You'll also appreciate the convenience of main-floor laundry. Just off the kitchen is an additional living area that opens directly to your fully fenced, low-maintenance backyard, complete with a covered deck-an ideal spot for hosting summer BBQs and enjoying the outdoors. This home is perfectly positioned near all amenities, including shopping, schools, parks, trails, Merritt Island, Welland Canal, the Welland River, and abundant green space. It's also just a short drive to Niagara College and 5 minutes from Hwy 406, offering quick access to the QEW. The partially finished basement includes a 2-piece bathroom and provides ample storage space. Don't miss your chance to make this beautifully updated, well-located home your own! (id:53712)
Royal LePage NRC Realty
6723 Sam Iorfida Drive
Niagara Falls, Ontario
Welcome to this beautifully built family home located in the sought-after Thunder Water community in the thriving Niagara region. Nestled on a quiet and private street, this home offers comfort, style, and a welcoming atmosphere from the moment you step inside. The bright and cheerful main floor is designed for both everyday living and entertaining, featuring a spacious dining area and an open-concept kitchen that flows seamlessly into the living room. The kitchen offers ample cabinetry, while the adjacent sitting area with a large patio door provides lovely views of the backyard and fills the space with natural light. Upstairs, you'll find four generously sized bedrooms and two full bathrooms. The primary bedroom includes a walk-in closet and a private 4-piece ensuite, creating a perfect retreat. Additional highlights include main-floor laundry, a double-car garage, and a durable brick exterior. Recent upgrades add even more value and style, including engineered hardwood flooring, updated lighting, and a finished driveway. Don't miss this fantastic opportunity to own a stunning home in one of Niagara Region's most popular subdivisions. Book your private showing today! (id:53712)
Royal LePage NRC Realty
Ready to Buy?
We’re ready to assist you.

