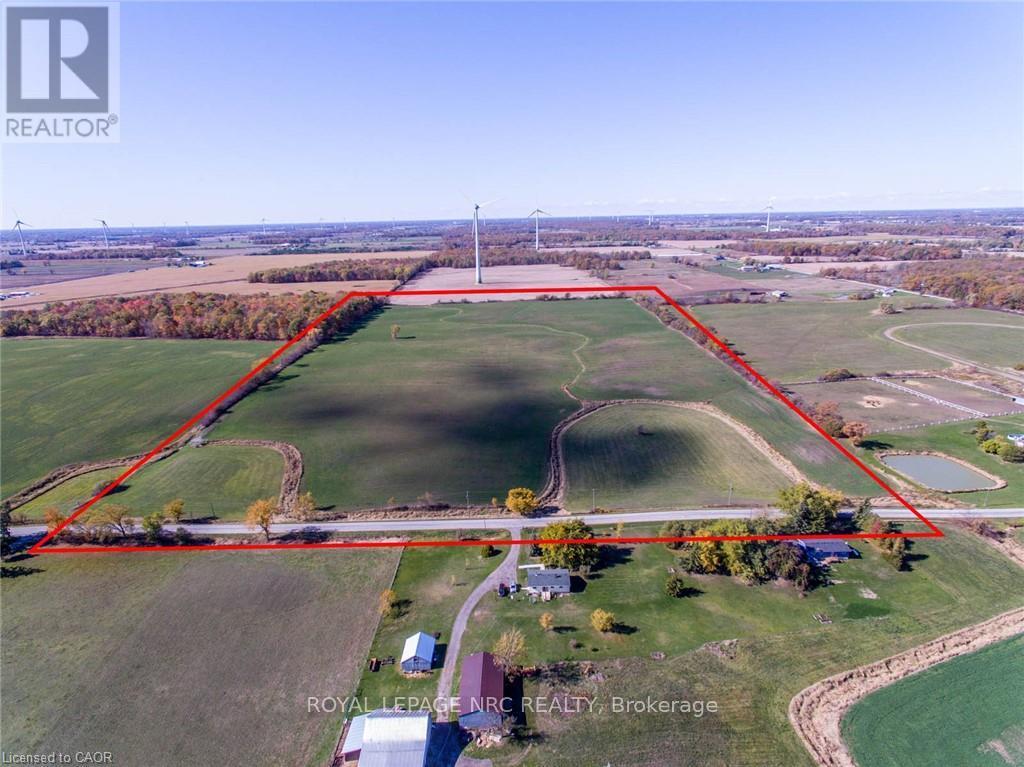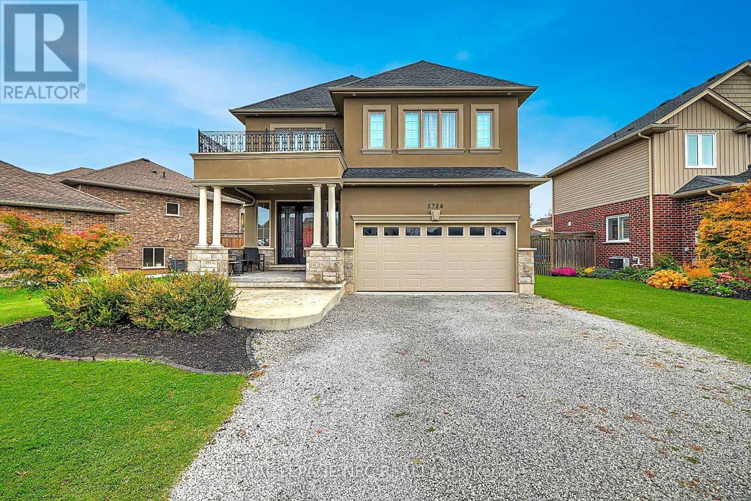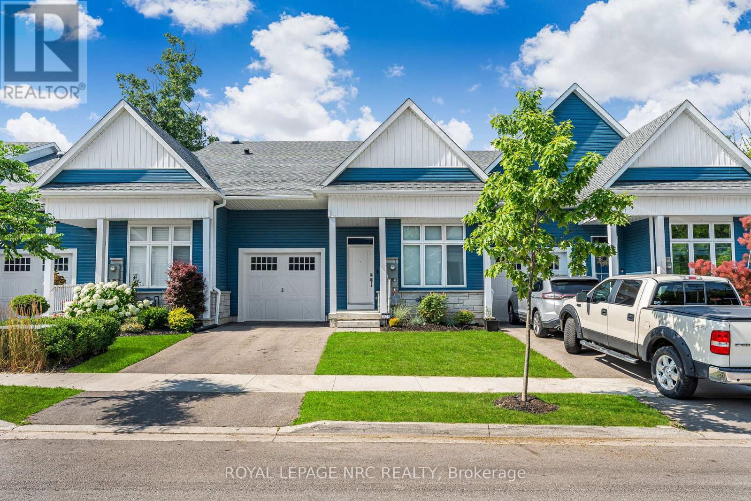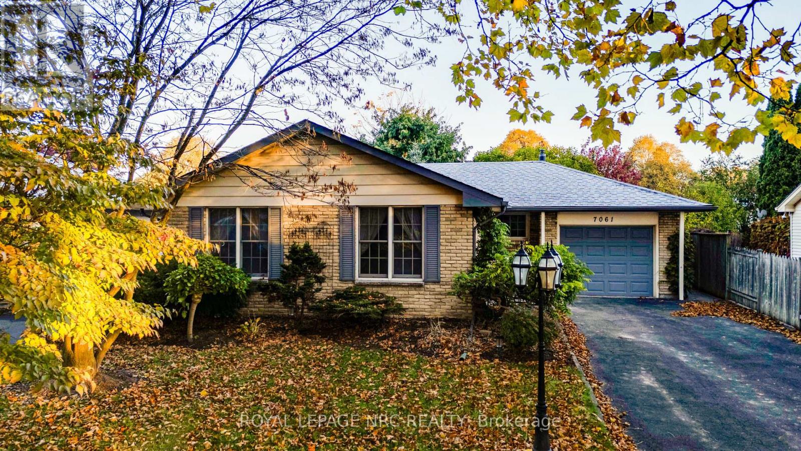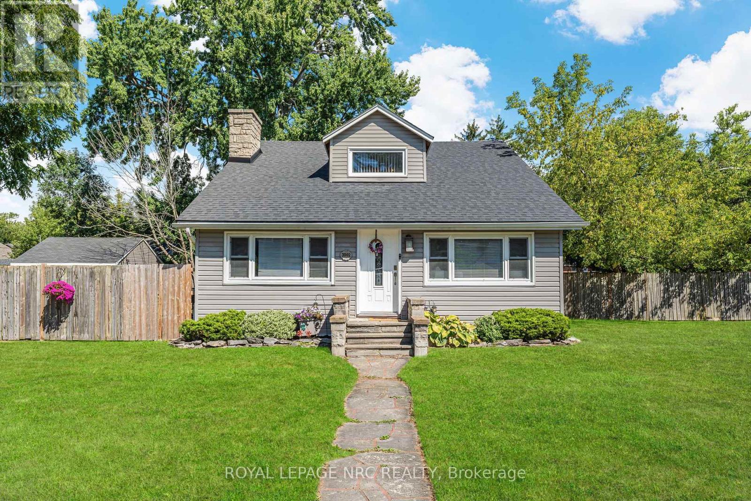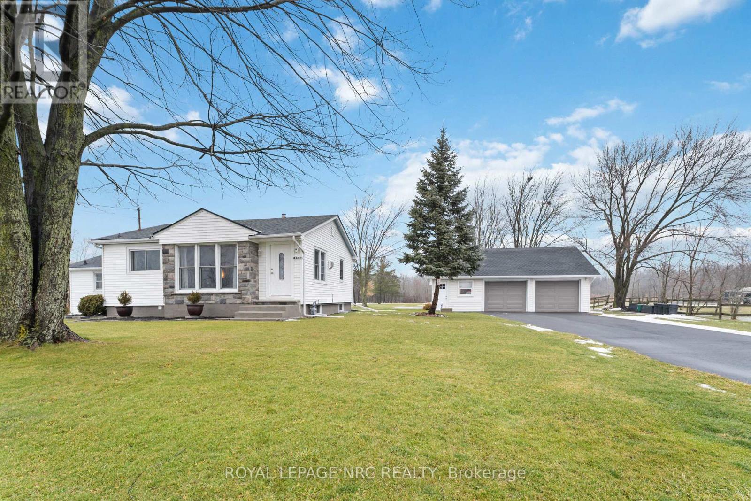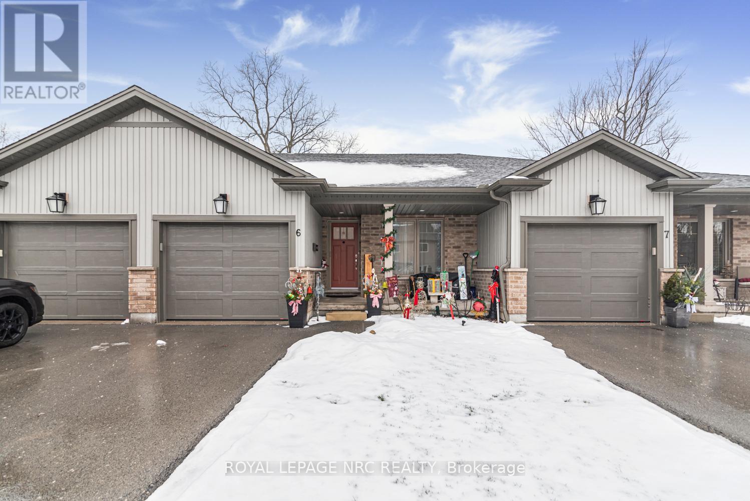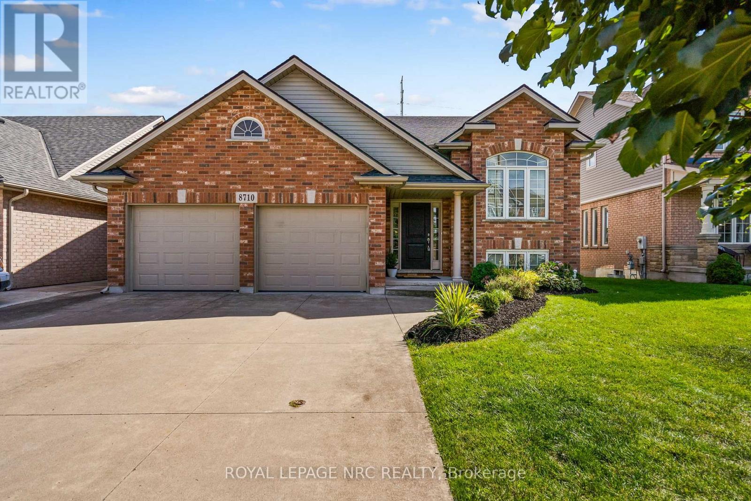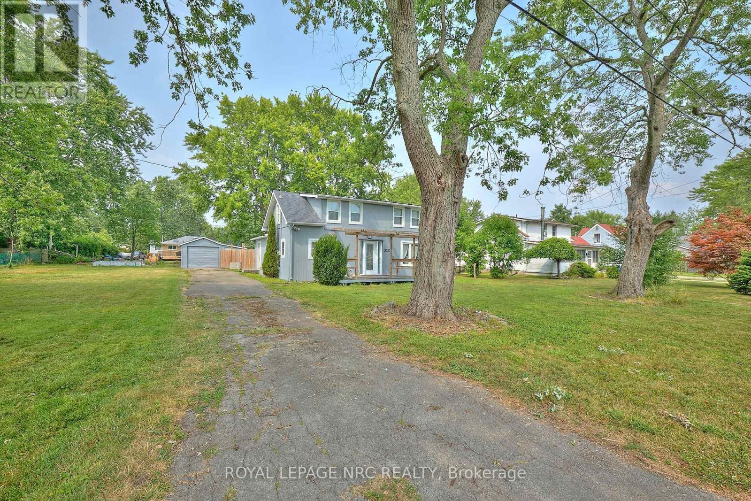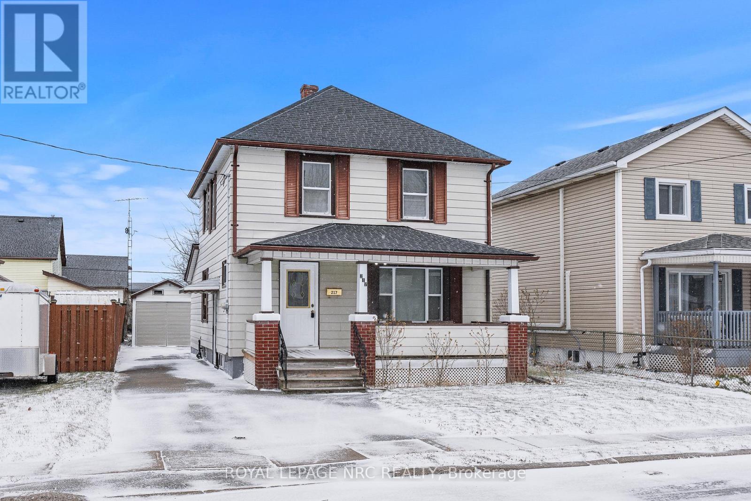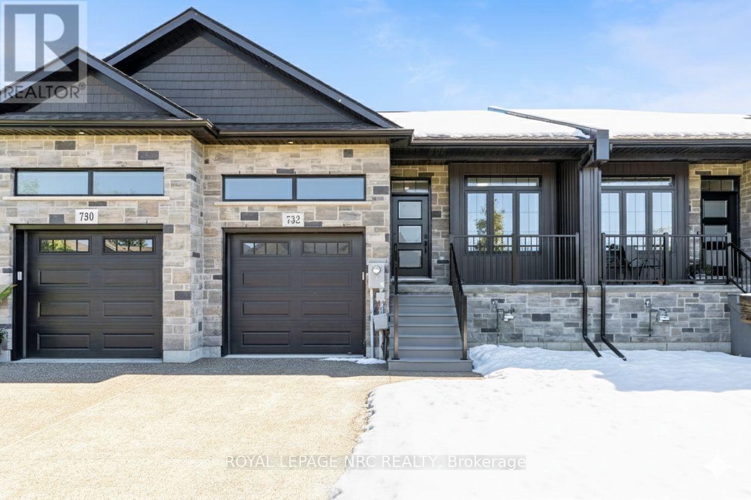Our Listings
Browse our catalog of listings and find your perfect home today.
1639 Rosedene Road
West Lincoln, Ontario
50 acres of beautiful rolling land primed for farming, build your dream estate home or an equestrian paradise or maybe hold onto this land as a future investment property. Farmer willing to stay and farm/maintain the land until you're ready to start your own project. This gorgeous property with rolling hills has fifteen mile creek winding through the front portion, and is just a dream come true. Mother nature has created a stunning setting for your to use as your canvas. The property is zoned for agricultural and residential. A true master piece in a great location, come take a look today! (id:53712)
Royal LePage NRC Realty
5784 Ironwood Street
Niagara Falls, Ontario
This elegant, fully finished and carpet-free 3+1 bedroom, 3.5 bath home is set on a premium 60 ft lot in the highly desirable Fernwood Estates community. The stone and stucco exterior and stamped concrete covered porch welcome you into a large, bright open foyer and open-concept main floor design. The gourmet kitchen features granite countertops, stainless steel appliances, a centre island and pantry, flowing seamlessly into the dining area with a walkout to a large, partially covered deck overlooking the backyard. The living room showcases crown moulding, pot lights and a striking stone gas fireplace. A convenient 2-piece powder room and inside access to the double garage complete the main level. An oak staircase with iron rod spindles leads to the second floor, where hardwood flooring continues throughout all three bedrooms. The king-size primary suite offers a 4-piece ensuite with tiled shower, corner jacuzzi tub and a spacious walk-in closet. The second-floor laundry room is large and bright with additional cabinetry - perfect for storage. Two additional bedrooms and a 5-piece bathroom with double sinks and granite countertops complete the upper level. The oak staircase also leads to a fully finished basement featuring a fourth bedroom (or home office/playroom), a 3-piece bath and a large rec room. Don't miss your chance to own a move-in-ready home in one of the area's most desirable neighbourhoods. (id:53712)
Royal LePage NRC Realty
3604 Hibbard Street
Fort Erie, Ontario
Welcome to your dream home nestled in the picturesque village of Ridgeway! Located on a quiet tree lined street moments from all the amenities one could imagine in a charming town! This beautifully crafted 5-year-old open concept bungalow townhome offers an idyllic blend of style, comfort, and versatility. Step inside and be greeted by soaring vaulted ceilings that create an airy, light-filled atmosphere, perfectly complemented by rich engineered wood floors that flow seamlessly throughout the main living spaces. The thoughtfully designed kitchen stands as the heart of the home, adorned with gleaming quartz countertops that invite family gatherings and culinary creativity alike. Open concept main living area with high ceilings features a cozy gas fireplace. The primary suite offers a tranquil retreat with an ensuite featuring an elegant tile shower, ideal for unwinding after a day spent exploring Ridgeways charming boutiques, vibrant local markets, the Friendship Nature trail, or the sandy shores of Crystal Beach. The main floor laundry area is thoughtfully equipped with a utility sink. A world of possibilities await downstairs, where a separate basement entrance and a rough-in for a wet bar provide endless opportunities to create an in-law suite, entertainment area, or a private guest retreat tailored to your lifestyle. Lower bathroom 3pc bathroom is partially finished. Whether you're seeking a serene full-time residence or an elegant weekend escape, this townhome delivers the very best of convenience, low maintenance and charm, in an unbeatable location. Experience the magic of Ridgeway. Schedule your private showing today and fall in love with everything this remarkable home has to offer! (id:53712)
Royal LePage NRC Realty
7061 Dolphin Street
Niagara Falls, Ontario
Welcome to 7061 Dolphin St, a lovingly maintained home located on a mature-tree lined street. Built in 1972 and cherished by its original owner, this 3-bedroom, 2-bathroom home is brimming with character and possibilities. Inside you'll find a unique step-down living room, an excellent sized kitchen and dining room with well-maintained finishes. Downstairs, the expansive rec room boasts a gas fireplace. The basement, equipped with a 240V stove outlet and a separate entrance, offering the possibility of an in-law suite. Situated just steps from a neighbourhood park and a short distance to some of the top-rated schools in Niagara Falls, this home is family-friendly. Don't miss the chance to make this gem your own. Book your showing today and discover the pride of ownership that shines through every corner of this remarkable property! (id:53712)
Royal LePage NRC Realty
3902 Rebstock Road
Fort Erie, Ontario
Welcome to 3902 Rebstock Road in Crystal Beach. A charming 1.5-storey home with endless potential, set on one of the larger lots in the area. Offering 1,260 sq. ft. of living space on a rare 146' x 106' irregular shaped lot, this property combines character, space, and opportunity - just minutes from the sandy shores of Lake Erie. Inside, the home features a soaring vaulted ceiling and an impressive stone wood-burning fireplace that serves as the focal point of the living room. The kitchen and dining area offer plenty of natural light and functionality, while the three bedrooms and two bathrooms provide comfortable living accommodations. Its unique layout and rustic cabin-style charm set the stage for your personal touches. Outside, the property really shines. Enjoy the convenience of a detached garage with an attached workshop, parking for six or more vehicles, and a fully fenced yard with space for gardens, entertaining, or future expansion. Recent improvements include vinyl siding, updated windows, and a new roof (2016), along with a newer central A/C (2021) and tankless hot water system. Located in a quiet corner of Crystal Beach, you're just minutes from local shops, restaurants, and beach access, with quick connections to Ridgeway and Fort Erie amenities. Whether you're looking for a year-round home, or a home away from home, this property offers exceptional value and opportunity. Don't miss out. Book your private showing today. (id:53712)
Royal LePage NRC Realty
3406 Bowen Road
Fort Erie, Ontario
Escape to the country in this agriculture-zoned 3+1 bedroom retreat with a full basement, cozy gas-fireplace living room, and sweeping scenic views front and back. Enjoy your private deck with hot tub and make use of the detached double garage with loft for storage, hobbies, or creative space. Most major updates completed within the past 10 years - including septic, cistern, windows, electrical panel, paved driveway(2025)and new garage doors - giving you peace of mind and modern comfort in a beautiful rural setting. (id:53712)
Royal LePage NRC Realty
6 - 152 Cross Street E
Haldimand, Ontario
Welcome to the serenity of this exclusive bungalow townhouse in an adult community complex accessed through a private road off of Cross St E in the quaint town of Dunnville. Here you will find Unit 6 which is carpet free and has been immaculately maintained & upgraded featuring a beautiful white kitchen with subway tile backsplash, island with electrical outlet, stainless appliances, Boshart drinking water filtration system, open to the spacious dining/living area featuring a gas fireplace and large sliding doors to the backyard deck with motorized awning. The spacious primary bedroom with upgraded lighting has a well-planned 4pc ensuite bathroom and walk in closet. The 2nd main floor bedroom is situated close to the front foyer and works well as a home office, down the hall is inside garage access, a convenient main floor laundry with new built-in storage cabinetry and a 2pc guest bathroom. In the lower level you will find a recently finished (2024), open concept, extra large flexible recreation space with upgraded electrical, as well as an unfinished storage/utility area with a laundry tub. Enjoy the convenience of 1 floor living, snow removal and lawn maintenance done for you and a location within walking distance to all downtown amenities as well as the Grand River pathways. Included with the purchase of this townhouse is a complimentary 1 year Canadian Home Shield Warranty (some exclusions & limitations apply) (id:53712)
Royal LePage NRC Realty
8710 Milomir Street
Niagara Falls, Ontario
Grab your wish list and get ready to start checking things off, because 8710 Milomir Street has it all! This raised bungalow feels instantly welcoming with open living spaces, sun-filled rooms, and a layout that keeps family life flowing with ease. Lovingly maintained by the original owners, this home was designed to feel both solid and spacious. From the street, the home greets you with great curb appeal, a low-maintenance front yard, a double garage, and a 4-car driveway. Step inside to a foyer with a double closet and direct access to the garage, making day-to-day living easy. The main floor opens into a generous living room and just beyond, the kitchen offers ample cabinetry, a central island, and stainless steel appliances. It opens into the dining area, which can easily fit a family table, making it the heart of the home for holidays, birthdays, and everything in between. Rounding out this floor are a 4-piece bathroom and 3 generous bedrooms with double closets, including a large primary bedroom with its own 3-piece ensuite. Thoughtful details throughout include vaulted ceilings, oak hardwood floors, ample storage, and natural light in every room. The lower level is a blank canvas full of potential. With 9ft ceilings, large windows, roughed-in plumbing, and access from both inside the home and the garage, its ready to become whatever you need it to be, whether that's an in-law suite, a rec room, a home gym, or an office. Off the dining room, sliding doors lead to a covered back deck that overlooks the fenced yard. With no rear neighbours, it's a private space with room to play, garden, or simply relax. A concrete pad is already in place, ready for a future shed. The location only adds to the appeal with family-friendly streets, Kalar Sports Park and the Niagara United Soccer Club around the corner, great schools on the bus route, and nearby amenities. At 8710 Milomir Street, the wish list isn't just checked; it's complete. (id:53712)
Royal LePage NRC Realty
3985 Lower Coach Road
Fort Erie, Ontario
Welcome to 3985 Lower Coach Road, a beautifully maintained open-concept bungalow set on a rare oversized reverse pie-shaped lot in one of Stevensville's most desirable neighbourhoods. Built in 2017, this 4-bedroom, 3-bathroom home blends modern finishes with a functional layout suited to a wide range of lifestyles. The main floor features engineered hardwood, custom California shutters, a built-in speaker system, and an open-concept living and dining area. The kitchen offers granite countertops, a large 8-foot island with a built-in wine rack, a granite sink, 24-inch tile floors, and a spacious pantry. French doors lead to a full-length deck (2019) overlooking a deep, fully fenced backyard with no rear neighbours. This rare lot provides exceptional privacy, mature perennial gardens, two large sheds, and a double side gate ideal for trailer or boat access. The main floor includes two bedrooms, a second full 4-piece bathroom, and convenient main-floor laundry. The primary suite offers a private 3-piece ensuite and a walk-in closet. An attached 2-car insulated garage with an insulated automatic door and a double-wide driveway allows parking for up to six vehicles. The fully finished basement expands the living space with two additional large bedrooms, a 3-piece bathroom, and a generous rec room with a cozy gas fireplace. A large storage room adds practicality. With thoughtful details throughout, a private backyard setting, and a well-designed layout, this home is move-in ready and ideal for families, downsizers, or anyone looking for space and quality in Stevensville. (id:53712)
Royal LePage NRC Realty
3252 Young Avenue
Fort Erie, Ontario
Whether you're looking for next home or your year round retreat that's within walking distance to the beach/lake, this home is for you. This updated home is situated on a large 105' x 125' lot with the potential of severance with a minor variance (buyer to do due diligence with the town). The main floor boasts plenty of space for the whole family with open concept living room/dining room/kitchen. Living room features a wood burning fireplace, large kitchen with plenty of cabinets & appliances, main floor laundry room, updated bathroom and a multi-purpose room with sliding doors to the back yard that is being used as the 4th bedroom. The upstairs features 3 bedrooms which includes a very spacious bedroom with built-in work area. Outside you'll find a single detached garage with attached workshop/storage, fully fenced back yard, a deck, shed and a ton of space for the kids to play. Updates include freshly painted exterior, windows & furnace & air replaced in 2018. You won't want to miss out on this one! (id:53712)
Royal LePage NRC Realty
217 Mitchell Street
Port Colborne, Ontario
Welcome to 217 Mitchell Street! A well-loved home with the same owners since the 1960s, now ready for its next chapter. Situated on a 40 x 132 foot lot, this property offers a spacious backyard, a detached single-car garage, and a covered front porch perfect for enjoying your morning coffee. Inside, the home features a traditional two-storey layout with two full bathrooms and ample living space. The unfinished basement provides excellent storage and the roof was recently replaced in November 2024, offering peace of mind for years to come. Located on a quiet residential street, this home is close to Nickel Beach, fishing, and other recreational outdoor activities. This property is a great fit for buyers looking for a solid home with character, a generous lot, and the opportunity to make it their own. (id:53712)
Royal LePage NRC Realty
732 Clarence Street
Port Colborne, Ontario
Brand new aggregate concrete driveway now installed and sealed included in price. Check out this amazing home built by the talented guys at Bridge & Quarry Ltd., who really know how to blend value with a touch of affordable luxury while keeping everything top-notch. You've got to take a personal tour to really appreciate the fantastic quality throughout this place! Its packed with awesome features like a two-stage furnace, central air, on-demand hot water, and a Heat Recovery Ventilator (HRV) to keep you comfy. With 1461 square feet of living space on the main floor, there's plenty of room to enjoy. If you're looking for more space, you can finish the basement for just $25K (a below cost bonus), adding an extra bedroom, a stylish office, a chic bathroom, and a huge rec room. Plus, the outside is stunning with gorgeous stone and brick details, plus a sweet deck balcony for those summer hangouts. Step inside and you'll find a main level with beautiful 3/4" engineered flooring! These cabinets are top-notch, with dovetail drawers and soft-close hinges, all topped off with gorgeous quartz countertops. You'll get five high-end appliances and a nice subway tile backsplash. The 9-foot ceilings really open up the space, making it feel luxurious. There's also a gas fireplace with a remote and blower kit, perfect for those cozy nights in. This place is a total dream for empty nesters, just waiting for you to move in and enjoy! The big primary bedroom fits a king-sized bed and has a walk-in closet, plus a stylish ensuite bathroom with a tiled walk-in shower, a spot for your toiletries, and a double vanity. You'll also have a single-car garage with an opener from the builder. (id:53712)
Royal LePage NRC Realty
Ready to Buy?
We’re ready to assist you.

