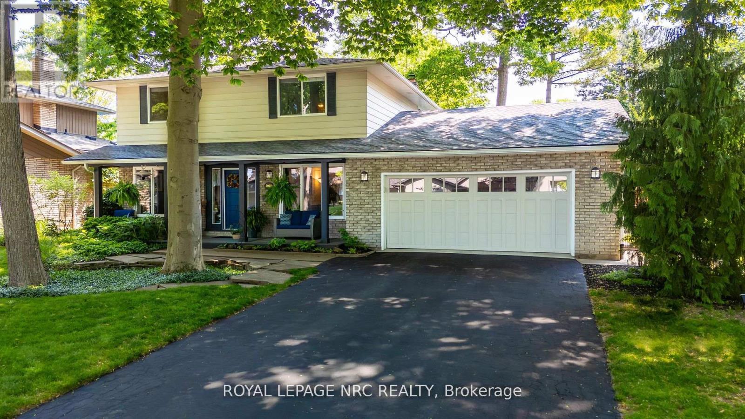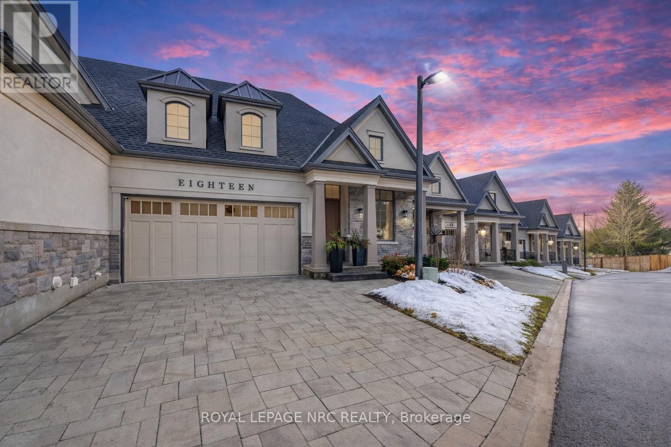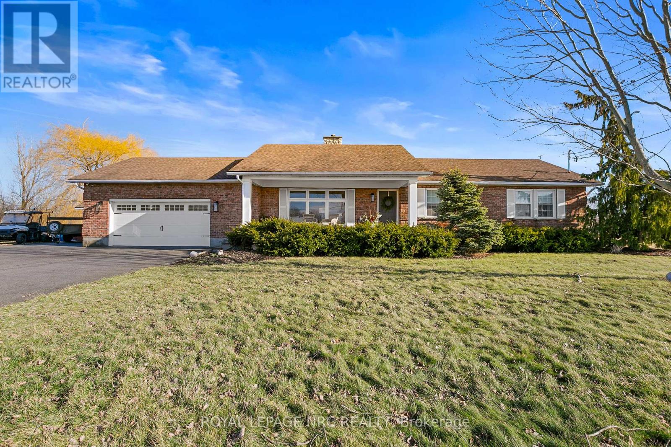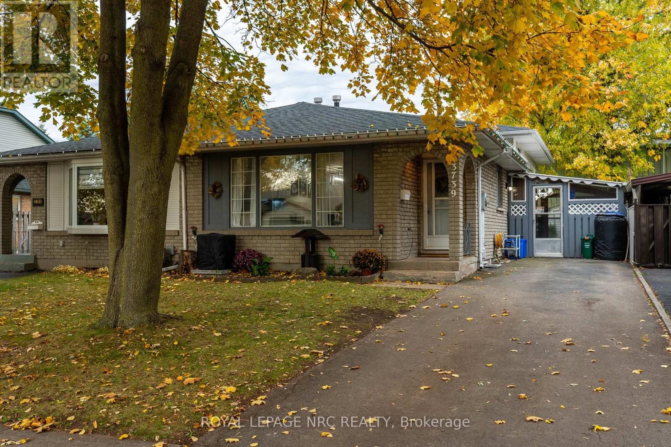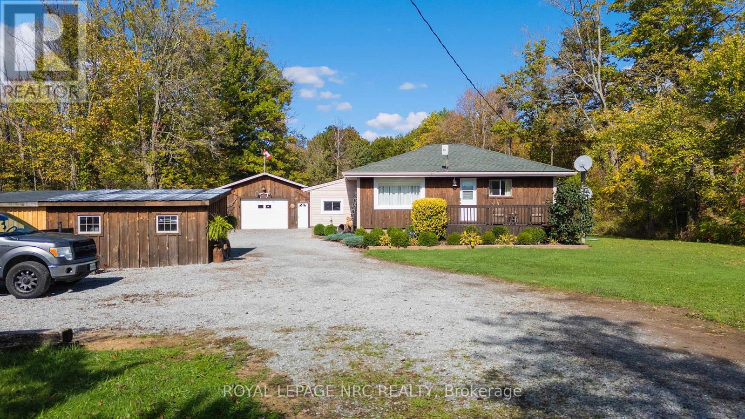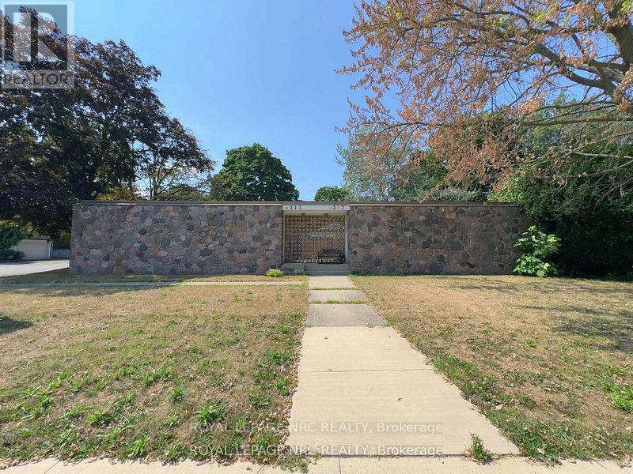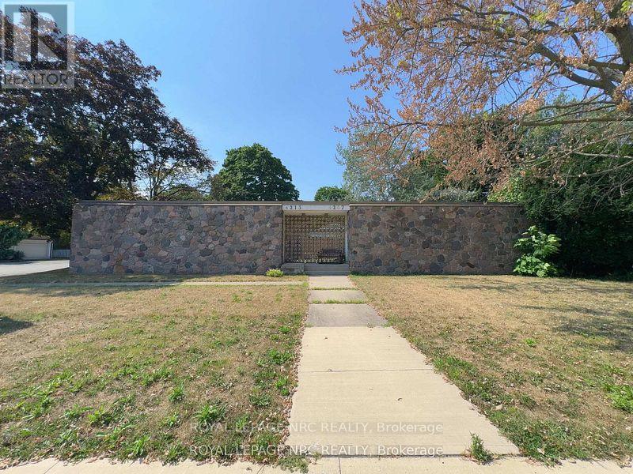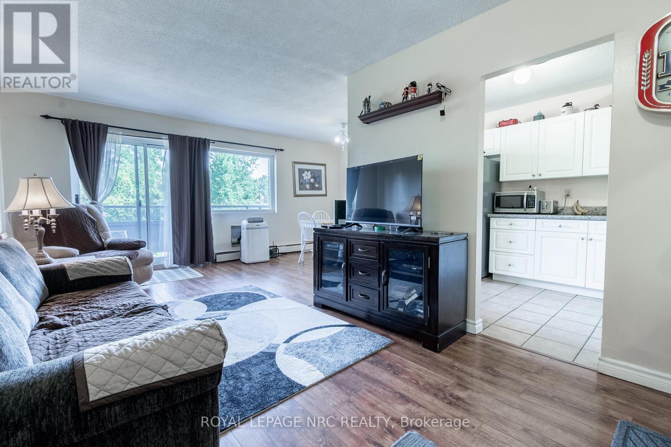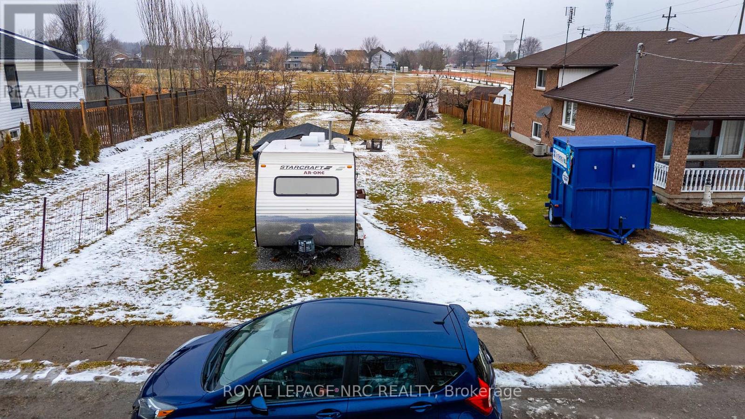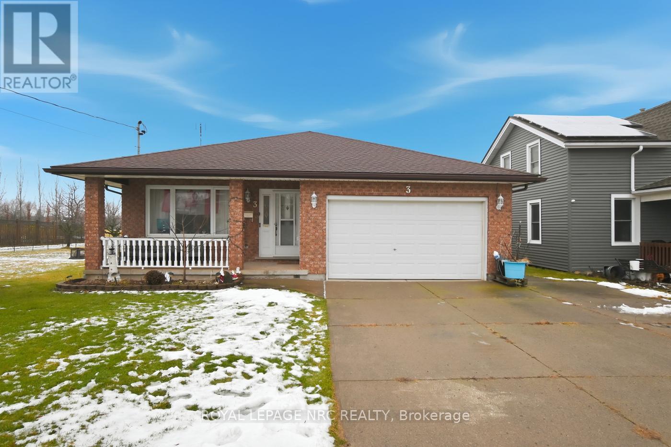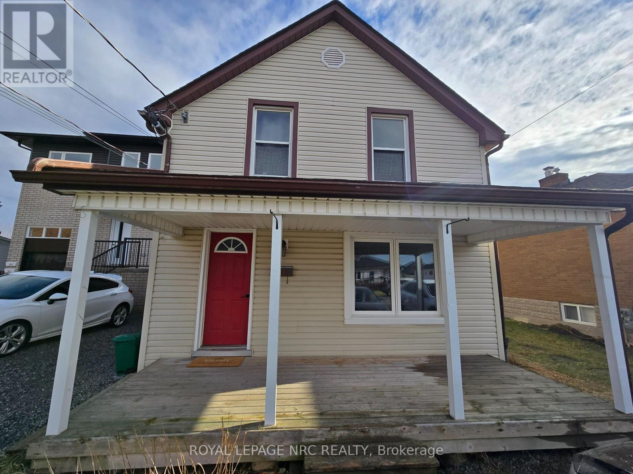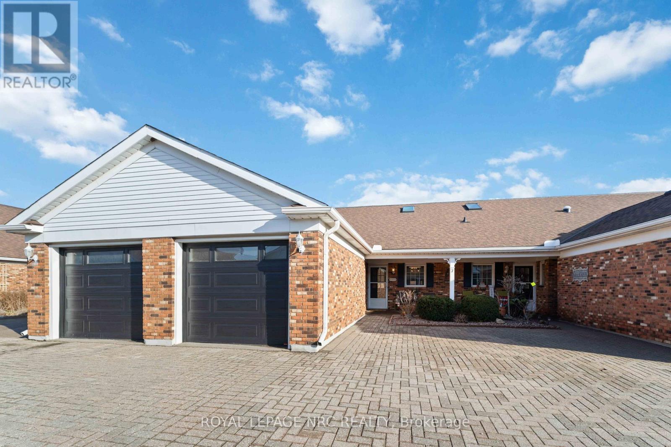Our Listings
Browse our catalog of listings and find your perfect home today.
7077 Ridgewood Crescent
Niagara Falls, Ontario
Move on up, to the north side of Niagara Falls! They don't build them like this anymore, or on this size of a property. This is the quintessential family home, the one we all dream about. And the bonus here is it's located on arguably the best street in the city. Tucked into the exclusive and very sought after Rolla Woods neighbourhood sits this two story beauty. This stately home welcomes you up a double driveway to a ground level concrete porch, made semi private by the lovely landscaping & features a good setback as well. Walking in the front door has all the characteristics of a home to grow in: the great staircase, the large living room & dining room, and then the back family room, complete with fireplace and tucked in behind there you'll find the hot tub which got a new cover in 2019. The perfect sized kitchen was all renovated in 2019 with stainless appliances & garburator. The main floor also gives you a 2pc bath renovated in 2017 and laundry area. It features four natural bedrooms on the second level-not an easy find these days. The primary is large with a 3pc ensuite which was renovated in 2016. Each of the other three bedrooms are all quite spacious. Main bathroom renovated in 2023. The basement is ready for hanging out & movie nights with friends & has a ton of storage. Surge protector added in 2020. What can I say about outside--it's gorgeous! You'll enjoy a very well maintained inground kidney shaped pool. The pool sidewalk concrete was redone in 2022, as well as garage entrance. Pool shed: 2018 Cedar roof, 2022 it was renovated & new pool heater installed. Pool sand filter replaced completely in July 2024. New water heater July 2021. New garage door opener Feb 2020. This home has been meticulously maintained by the current over for 40 years, & now is your chance to live in the best place in the city. Great schools in the area to chose from & close to shopping & Fireman's Park! A perfect place to call home. (id:53712)
Royal LePage NRC Realty
18 - 190 Canboro Road
Pelham, Ontario
Ohhh La La! Welcome to Fonthill's most exclusive enclave of luxury townhomes Canboro Hills - where elegance and tranquility meet. Built by the acclaimed DeHaan Homes, this exceptional Tintern Model offers 3 bdrms, 3.5 baths and 2774 (+/-) sq. ft. of above-grade living space, plus a fully finished walk-out lower level, enhanced by high-end finishes. Perfectly set at the quiet rear of this community, this residence enjoys unparalleled privacy and serene ravine views, seamlessly blending refined luxury with nature. A striking front door welcomes you into elevated living, where soaring 10-ft vaulted ceilings, gleaming porcelain tile, engineered hardwood, designer pot lighting, elegant 7.25" baseboards, 8-ft doors and premium fixtures create an atmosphere of refined grandeur and warmth. The dining room impresses with a dramatic 15-ft vaulted ceiling, while the custom kitchen is a true chef's dream-featuring Fisher & Paykel appliances, induction range, stunning quartz countertops and a large walk-in pantry. The spectacular Great Room showcases an 18-ft vaulted ceiling, anchored by a sleek 60" linear gas fireplace with custom built-ins. The primary suite is a private sanctuary with a spa-inspired 5-piece ensuite. A stylish powder room with full linen closet and spacious mudroom/laundry room complete the main level. Ascend the elegant white oak staircase to the upper loft, where guests enjoy a generous bedroom, walk-in closet and 3-piece ensuite-an ideal retreat. The finished walk-out lower level expands the living space with a large recreation room with electric fireplace, additional bedroom, walk-in closet and 3-piece bath. Outdoor living is equally impressive, offering peaceful ravine views from the covered balcony with composite decking, glass privacy wall and gas line-perfect for effortless entertaining - while a private lower concrete patio provides another serene outdoor escape. Luxury, privacy and timeless design - this is refined Fonthill living at its finest. (id:53712)
Royal LePage NRC Realty
1196 House Road
Fort Erie, Ontario
If you can't wait to live super close to new your new neighbours, keep scrolling. This 1994 brick bungalow is a straight-up show-stopper. Nearly 1600 sq ft with 3 bedrooms, 2 full baths including a primary suite with ensuite, vaulted ceilings, and a double-sided gas fireplace that really ties the room together. The finishes are top notch - custom kitchen with quartz counters, beautifully updated baths, and the kind of clean, dialed-in look you usually only see in designer photos (because that's basically what this is). And then there's the backyard - which is honestly one-of-a-kind. Heated in-ground pool, hot tub, exposed-aggregate surround with tiny glow-in-the-dark stones (sounds silly, looks awesome), and an outdoor fireplace with a real chimney. Not a "fire pit." A fireplace. The whole pool area is fenced, private, and set up for quiet nights (or loud ones - It's not like anyone will hear you). And an oversized attached 2.5-car garage, parking for 10 (I can't count much higher than that), plus a big storage shed with a roll-up door. Quiet road with no through traffic, a farm across the street, and horseback riding behind - you feel tucked away, but you're not living in the middle of nowhere. Bonus: a full unfinished basement for storage now and whatever-your-brain-dreams-up later. Reserve your private showing today. (id:53712)
Royal LePage NRC Realty
3739 Orlando Drive
Niagara Falls, Ontario
Updated 3-bedroom semi-detached back split in desirable North-End Niagara. This well-maintained home features an updated kitchen, newer vinyl flooring, and recent major improvements including the roof, furnace, and air conditioner.The lower level offers excellent in-law suite potential with a second kitchen, 3-piece bath, and spacious rec room that can easily accommodate a fourth bedroom.Additional basement level provides storage, utilities, and laundry. Add on 3 season room is ideal for additional living space. Fully fenced backyard. Close to shopping, schools, churches, parks, and all north-end conveniences. (id:53712)
Royal LePage NRC Realty
12434 Concession 1 Road
Wainfleet, Ontario
Beautiful tree-lined country property on nearly 1 acre in Wainfleet. This 3 bedroom, 2 bath bungalow features a fully finished basement, updated mechanicals, and extensive renovations since 2018. Recent upgrades include new windows/doors, trim, crown molding, day/night blinds, Moen fixtures, central air, high efficiency furnace with new ductwork, 100amp panel, water purification system, and new well water line and pump. Exterior improvements include new siding, fascia, seamless eavestroughs, a fully waterproofed foundation with transferable lifetime warranty, new septic access covers, and natural gas line to BBQ. Enjoy a 24' saltwater pool with two-tier deck, extended front and back decking, hot tub, and pond at the rear of the property. Detached 24' x 24' insulated garage with mezzanine and new wiring, plus an additional cement floor storage shed and a heated dog house with 10' x 10' run. Property includes an invisible fence and Rogers Fibre internet. A quiet, maturely treed rural setting with major updates throughout. Move in ready country living! (id:53712)
Royal LePage NRC Realty
4213/4207 Drummond Road
Niagara Falls, Ontario
Previous deal fell through-property available again. opportunity! Side-by-side semi-detached at 4213 & 4207 Drummond Rd on a 90 ft x 110 ft corner lot. One unit currently used as a chiropractic office; the other offers a 2-bed residential layout with bright living space, full kitchen & bath. Full-height basement with rough-in for additional bath. TRM zoning allows live/work, rental or redevelopment options. Potential to separate driveway. Blueprints & proposed addition plans available. Minutes to amenities & transit.High-exposure corner lot investment at 4213 & 4207 Drummond Rd. Side-by-side semi-detached on 90 ft x 110 ft lot with TRM zoning. One unit operating as a chiropractic office; second unit suitable for residential or rental use. Full-height basement with bath rough-in. Live/work, professional, income, or redevelopment potential. Potential to separate driveway. Blueprints & proposed addition plans available. Deal fell through-excellent opportunity to secure this versatile property. Close to transit & amenities. (id:53712)
Royal LePage NRC Realty
4213/4207 Drummond Rd Road
Niagara Falls, Ontario
Previous deal fell through-property available again. opportunity! Side-by-side semi-detached at 4213 & 4207 Drummond Rd on a 90 ft x 110 ft corner lot. One unit currently used as a chiropractic office; the other offers a 2-bed residential layout with bright living space, full kitchen & bath. Full-height basement with rough-in for additional bath. TRM zoning allows live/work, rental or redevelopment options. Potential to separate driveway. Blueprints & proposed addition plans available. Minutes to amenities & transit.High-exposure corner lot investment at 4213 & 4207 Drummond Rd. Side-by-side semi-detached on 90 ft x 110 ft lot with TRM zoning. One unit operating as a chiropractic office; second unit suitable for residential or rental use. Full-height basement with bath rough-in. Live/work, professional, income, or redevelopment potential. Potential to separate driveway. Blueprints & proposed addition plans available. Deal fell through-excellent opportunity to secure this versatile property. Close to transit & amenities. (id:53712)
Royal LePage NRC Realty
316 - 242 Oakdale Avenue
St. Catharines, Ontario
This bright and inviting 2-bedroom condo offers a fantastic opportunity to enjoy comfortable living in the heart of St. Catharines. Perfectly located close to major highways, shopping, and all the charm of downtown, you'll love the convenience at your doorstep. Step inside to find a well-designed layout with an open living and dining area, large windows for plenty of natural light, and an open balcony right off the living room - perfect for your morning coffee or unwinding after a long day. The functional kitchen is ready for your personal touch, and two generous bedrooms provide ample space, with a well-kept full bathroom to complete the space. Whether you're a first-time buyer, downsizing, or looking for a great investment, this unit checks all the boxes. Enjoy easy access to public transit, nearby parks, and all the amenities you need. (id:53712)
Royal LePage NRC Realty
V/l Borden Avenue
Port Colborne, Ontario
Calling all builders and investors. This 50 ft x 150 ft lot backs onto a quiet park and is zoned R2. This great location is close to highways (3/58/140), schools, grocery stores and shopping. City water is run to the property (not metered), sewage lines are accessible at the road but not yet serviced for this property. Buyers to do own due diligence in respect of what can be built and any necessary permit requirements. (id:53712)
Royal LePage NRC Realty
3 Borden Avenue
Port Colborne, Ontario
This solid 3-bedroom, 2-bath home offers the perfect blend of space and convenience. The main floor is wide open and built for hosting, featuring a generous kitchen that flows into the living area. Upstairs you will find three good size bedrooms and a full bathroom. Downstairs there is spacious family room with a gas fireplace providing a great second living space, a second bathroom, and extra space to create that home office or play room. The basement houses the laundry appliances, a cold cellar, and additional square footage that allows more living space or a generous amount of storage. Outside, enjoy a fenced in back yard that backs onto a quiet park. With an attached garage and a location that offers easy access to highways (58, 3, and 140) for commuting, this is a great opportunity to move in and add your personal touch to a well-located family home. (id:53712)
Royal LePage NRC Realty
259 Wellington Street
Port Colborne, Ontario
Step into the ease of main-floor living with this bright and spacious 1-bedroom sanctuary, perfectly positioned for the best of Port Colborne. Imagine unwinding in a home where convenience meets coastal charm. The heart of this unit is the very spacious kitchen, offering abundant counter space and storage-a dream for both the casual cook and the seasoned host. The well-appointed 3-piece bathroom and, most importantly, the in-suite laundry mean your chores are handled without leaving your comfortable space. Forget utility bills! Your rent includes water and gas, simplifying your budget and making this a truly turn-key lifestyle. But the location is the true headline! In just a 5-minute drive, you can have your toes in the sand at the renowned Nickle Beach. Commuting or enjoying local attractions is a breeze, with the vibrant downtown core and the picturesque, historic Port Colborne Canal District just a short 6-minute drive away. Experience waterfront dining, boutique shopping, and the iconic ships passing through the Welland Canal right on your doorstep. This is more than a unit; it's your entry point to an enviable Niagara lifestyle. Don't miss your chance-this gem won't last long! (id:53712)
Royal LePage NRC Realty
4115 Apple Blossom Lane
Lincoln, Ontario
Located in desirable Heritage Village, Vineland, this well-maintained 2-bedroom condo-townhome bungalow with detached garage offers comfortable, easy-living in the heart of Niagara's wine country. Enjoy exceptional value with your monthly condo fees, that include high-speed internet, a cable TV package, water, an additional parking space and complete grounds maintenance. You'll love the close proximity to renowned wineries, award-winning restaurants and scenic walking trails that define the area's relaxed lifestyle. Walk in to a sunny and bright floorplan highlighted by a well-appointed kitchen featuring ample cabinetry, generous counterspace and all appliances included. The layout opens up to a combined living and dining area for effortless everyday living. Off the living room is a lovely east-facing sunroom overlooking a fenced and private backyard with garden door access to an attractive and durable Flex Stone patio. This space is well suited for a patio set and barbeque - perfect for enjoying the warmer months. The primary bedroom is generous in size - easily accommodating large furniture - and has an adjoining bathroom with a barrier-free walk-in shower. The second bedroom offers versatility as a guest or TV room and includes a laundry closet with stackable washer and dryer, supporting main-floor living. The unfinished basement has ample storage and practical utility space with potential for workshop or hobby use. Outside, the garage provides excellent parking with covered entry to the front door plus the second parking space is conveniently located beside it. Just steps away is the exclusive Clubhouse ($70. per month) where you'll enjoy an indoor heated saltwater pool, saunas, gym, games room, library plus a full calendar of social activities and events - all contributing to the vibrant lifestyle offered at Heritage Village. Come for a tour of the neighbourhood! (id:53712)
Royal LePage NRC Realty
Ready to Buy?
We’re ready to assist you.

