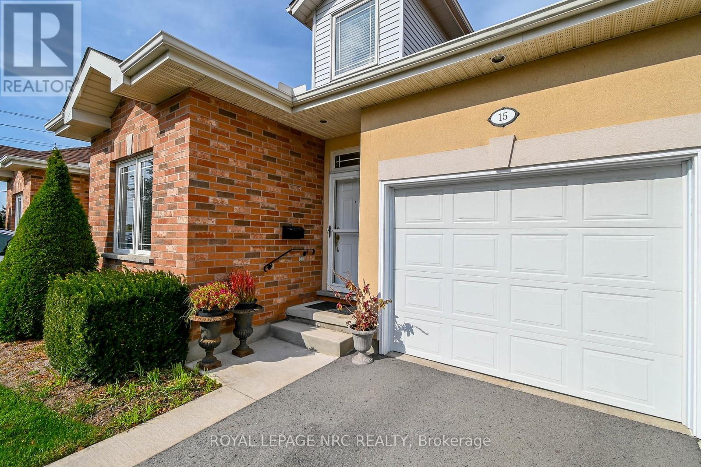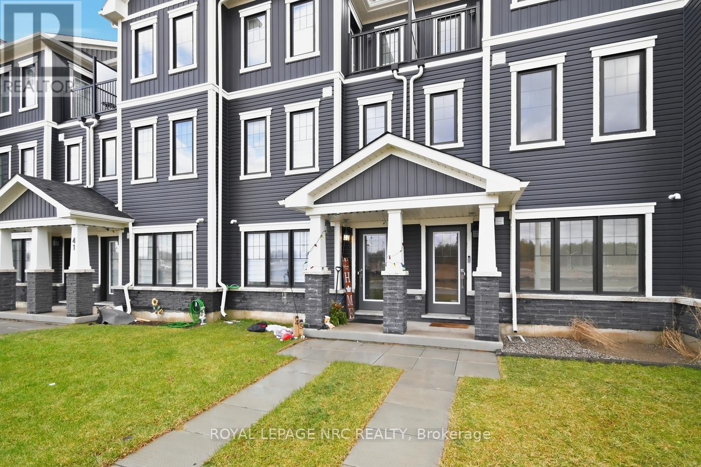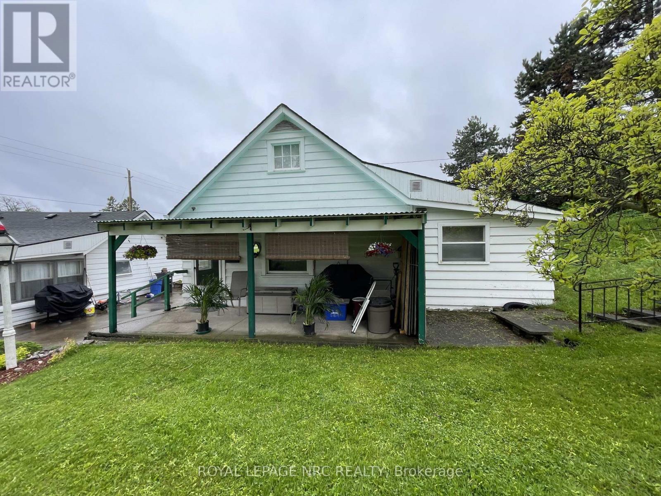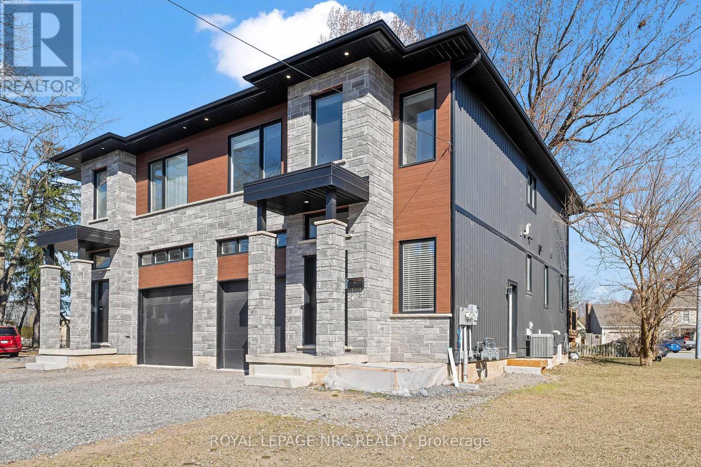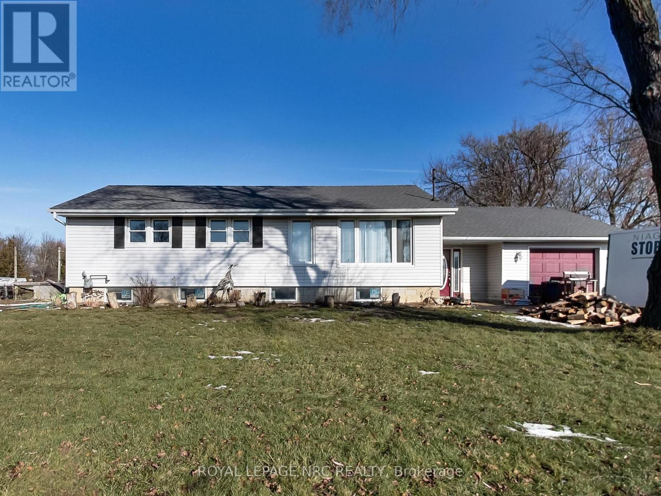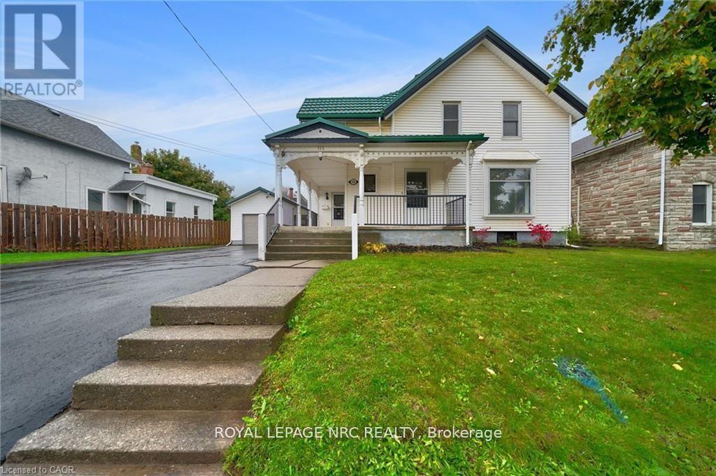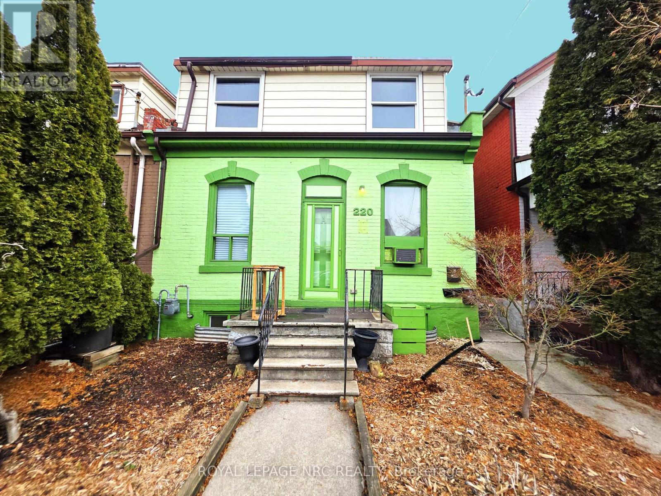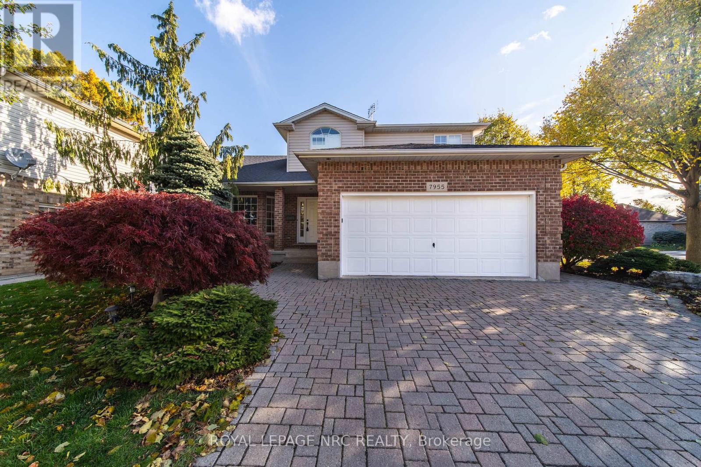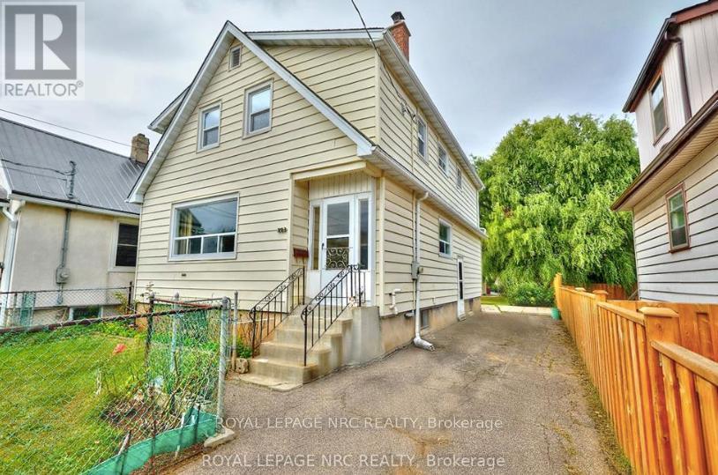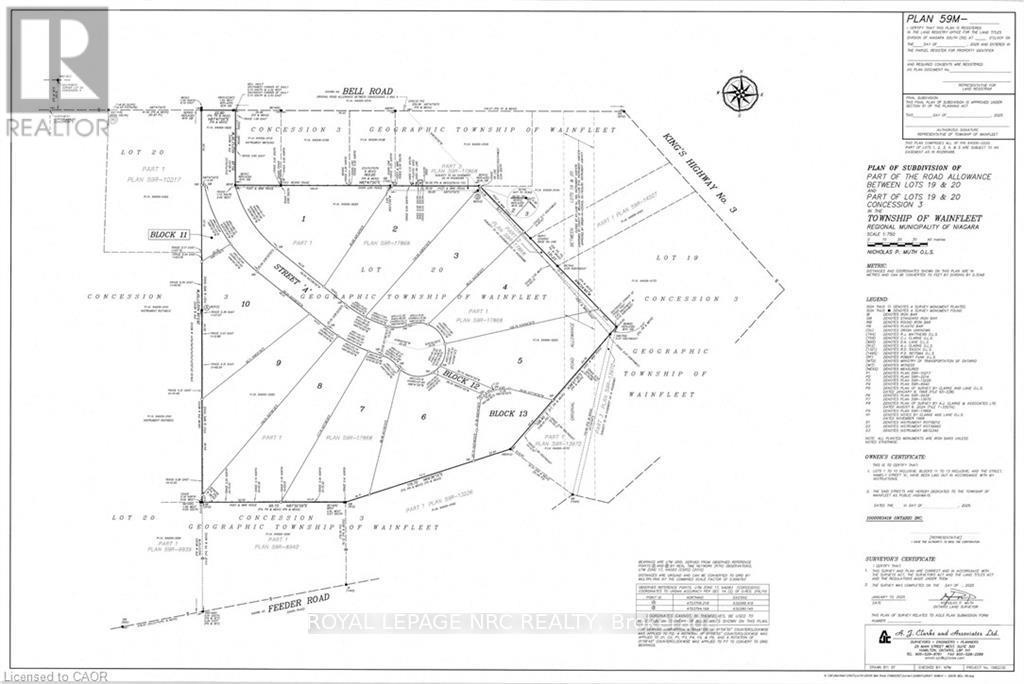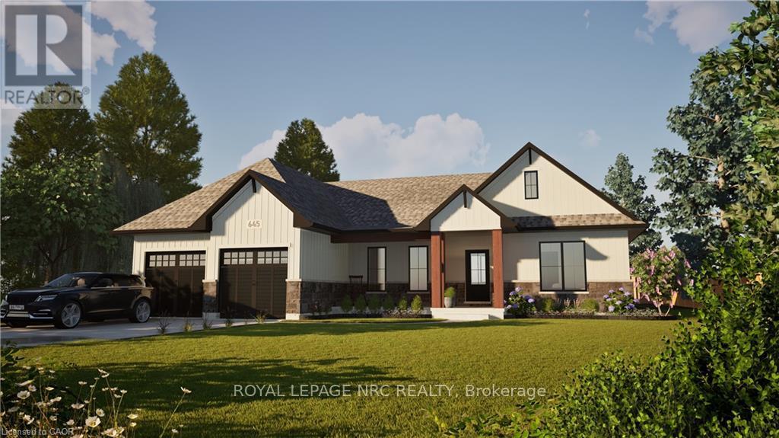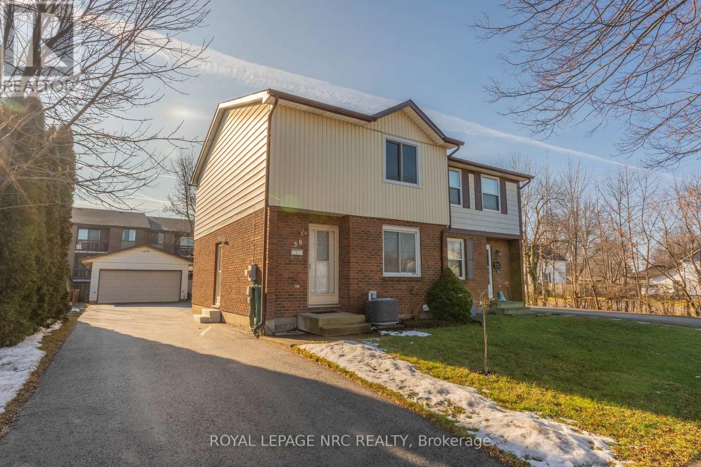Our Listings
Browse our catalog of listings and find your perfect home today.
15 - 4300 Kalar Road
Niagara Falls, Ontario
Great North End condo with single attached garage. 2 bedrooms main floor and one down in finished basement. From the moment you enter this gem, bright and cheery open concept kitchen with breakfast bar, expanding living room and dining with gas fireplace. Spacious primary bedroom with 4pc ensuite bath and wall of closets. 2nd main floor bedroom currently used as den/office. Great walk up loft overlooking main floor (vaulted ceiling) perfect space to relax with a good book. Additional main floor 3pc bath with M.F. laundry hookups. Basement well finished with large recreation room, 3rd bedroom and 3 pc bath, perfect space for visiting family or friends. Large "L" shaped utility room (currently washer/dryer set up). Extra's included central vac, concrete patio off living room. Garage door opener, small quiet complex. Close to shopping, quick highway access, bus route, walking trails and green space. Time to enjoy the freedom of condo living, let someone else do all the maintenance while you enjoy your hobbies, travel etc. Call now for your private viewing. (id:53712)
Royal LePage NRC Realty
49 Melody Lane
Thorold, Ontario
Welcome home to 49 Melody Lane! This 2025 built home is in immaculate condition! This is a 3 storey, 3 bedroom, 1.5 bathroom townhouse in a wonderful family friendly area! This home has a 1.5 car garage with a paved driveway! The ground level consists of a versatile office area, laundry, and utility rooms. Up the hardwood staircase to the second level consisting of the kitchen with island, quartz countertop and stainless steel applicances, spacious living room, 2pc bathroom and dining room with sliding door to the private terrace! Up to the third floor and youll find the primary bedroom with walk in closet and balcony, two more bedrooms, and a four piece bathroom! This is a great opportunity to get yourself into a modern home in a convenient location! Book your private showing today! (id:53712)
Royal LePage NRC Realty
166 Lakeshore Road
Fort Erie, Ontario
Investor Opportunity - Two Detached Homes on One Property. Excellent income and value-add opportunity offering two separate dwellings on one lakeside property. Ideal for investors or owner-occupants seeking strong rental potential. Live in one unit while renting the other, or rent both to maximize cash flow.The main residence (approx. 850 sq. ft.) features 2 bedrooms and a newly constructed sunroom, enhancing livability and rental appeal. The secondary dwelling is a cozy one-bedroom, one-bath unit, well-suited for long-term tenancy or short-term rental (buyer to verify use).Located on Lakeshore Road with lake views, minutes to the U.S. border, this property benefits from consistent rental demand, limited waterfront supply, and long-term appreciation potential. On-site parking available. (id:53712)
Royal LePage NRC Realty
Upper - 668 Quaker Road
Welland, Ontario
A modern 4 bedroom plus accessory suite in north Welland. Two complete units occupy this custom built two storey semi-detached home features 4 bedrooms, 2.5 bathrooms with large open concept kitchen/living/dining area that accesses the rear deck and fenced backyard. Attention to detail and craftsmanship are apparent with engineered hardwood flooring and tile throughout, custom kitchen with island, stainless steel appliances and quartz counters. Four spacious bedrooms occupy the second floor. The large primary suite features a walk-in closet and 5-piece ensuite with soaker tub. Large windows provide ample natural light. Further features include single car garage, main floor laundry, HRV system, tankless on demand hot water heater. Conveniently located in a desirable North Welland on the border of Fonthill, with access to great schools, Niagara College and public transit. Close to parks, the Steve Bauer trail, walking distance to shopping, restaurants, minutes to 406. Enjoy the best of what Niagara has to offer from this central location. (id:53712)
Royal LePage NRC Realty
9183 Silver Street
West Lincoln, Ontario
Welcome to 9183 Silver Street in Caistor Centre - a beautifully maintained 3-bedroom, 2-bath bungalow that is ready for a new family to call home. If you're looking for space, comfort, and lifestyle, this property truly has it all. From the moment you arrive, you'll appreciate the extra-large driveway with plenty of room for family and friends. Inside and out, the home is designed for both everyday living and entertaining, featuring a large deck ideal for hosting and relaxing outdoors. The garage includes a dedicated hobby shop, perfect for projects, storage, or creating your own workshop space. Directly across the street, you'll find a community centre and park, offering green space and recreation just steps from your front door. Enjoy the peace and charm of country living while still being only minutes from city conveniences, with Smithville and Binbrook both less than a 15-minute drive away. Extensive updates provide exceptional peace of mind, including a new septic tank and waterproofed front foundation wall completed in 2022, a new furnace, air conditioner, and water heater installed in 2023, a new roof and flashing in 2023, a waterproofed cistern in 2024, a new water pump in 2023, updated appliances including stove, fridge, washer, and dryer in 2022, a new dishwasher in 2025, a whole-home water filtration system with UV added in 2022, and a reverse osmosis water filter installed in 2022. This is an absolute must-see property that perfectly blends space, upgrades, and lifestyle - ready to welcome you home. (id:53712)
Royal LePage NRC Realty
115 West Main Street
Welland, Ontario
Welcome to 115 West Main Street, a beautifully updated 6-bedroom, 2-bath home in theheart of Welland that perfectly blends old-school charm with today's modern comforts.This versatile property offers endless possibilities - whether you're searching for theperfect family home or a professional space for your business. With commercial zoning,it's ideal for a doctor's office, law firm, or home-based enterprise. Step inside and begreeted by gleaming walnut hardwood floors that seamlessly flow into restored originalhardwood, creating a warm and inviting feel throughout. The main floor features aspacious bedroom with a walk-in closet, a bright updated laundry room, and a largeworking office that can easily serve as a sixth bedroom or meeting space. The new eat-inkitchen is a true showpiece - featuring modern appliances, crisp finishes, and plenty ofspace for family dinners or casual morning coffee. Both bathrooms have been tastefullyrefreshed, and the entire home has been freshly painted, ready for you to move right in.Enjoy peace of mind with practical upgrades including a metal roof, new boiler, and arecently sealed driveway (October). Outside, the covered front porch welcomes you home,while the rear deck and fully fenced yard offer the perfect space to entertain, garden,or relax. The 1.5-car detached garage (also with a metal roof) and large driveway withparking for up to five cars make this home as functional as it is beautiful. Located ona transit line and bus route, this property offers unbeatable convenience - just stepsfrom shopping, restaurants like Bridgewater Brewery, the Welland Historical Museum, andclose to schools, parks, and multiple golf courses all within a short 5-10 minute drive.Move in just in time for the holidays! Whether you're a growing family, a professionalseeking a mixed-use property, or an investor looking for potential, 115 West Main Streetin Welland is perfect for you! (id:53712)
Royal LePage NRC Realty
220 Emerald Street N
Hamilton, Ontario
You really can't miss this value added 3-unit investment that not only makes a strong statement on the street, but is a strong investment too! Not only a bold facade, but a bold 8% potential cap rate make this solid triplex an ideal mix of immediate income and plenty of opportunity to be realized. The fully renovated rear one-bedroom unit is tenanted, while the front studio and second-floor one-bedroom are vacant and ready for updates, allowing you to set market rents and select tenants. The main floor could be consolidated back into one unit for the owner who may want to live in and rent the upper unit. Recent improvements include a complete frame-in renovation of the rear unit, as well as new furnace and hot water tank (2021), updated wiring with 200-amp breaker panel and some exterior brick repointing with the front and side painted (2022), rear stairs replaced (2019),. Two rear parking spaces on a concrete driveway with paved alley access, plus proximity to downtown and public transit routes makes it a very attractive prospect to tenants. A practical & profitable opportunity for investors to build long-term equity in an improving Lansdale neighbourhood. (id:53712)
Royal LePage NRC Realty
7955 Harvest Crescent
Niagara Falls, Ontario
Step inside this warm and inviting 3-bedroom, 3.5-bath home designed for comfortable family living and effortless entertaining. The main floor offers a bright formal living room, a spacious kitchen, dining room and a convenient main-floor laundry/mudroom .Upstairs, you'll find three generous bedrooms, including a relaxing primary suite with a private ensuite bath. The finished basement adds even more living space with a cozy family room, games room, and a 3-piece bath-perfect for movie nights or guests. Enjoy summer days in the back yard oasis with an inground heated pool, a covered deck, pergola and private fenced yard. The sprinkler system keeps everything looking lush and green. Whether you're hosting friends or spending quiet evenings at home, this property offers the perfect balance of fun and function for the whole family. Come see why this home is the one you've been waiting for! Roof approx. 7 years old. (id:53712)
Royal LePage NRC Realty
223 Niagara Street
St. Catharines, Ontario
Welcome to this stunning and expansive 2-story home, perfect for first-time homebuyers or large multi-family households! This versatile property offers: **5+ Bedrooms: Ample space for a growing family or multiple tenants. **3+ Bathrooms:Convenience and comfort with multiple bathrooms. **3 Kitchens: Fully-equipped kitchens one on each level, ideal for rental opportunities or extended family. **Hardwood/Laminate Floors: flooring throughout the home. Hardwood under the carpets on second floor **Close to All Amenities: Enjoy the convenience of nearby shopping, dining, schools, and public transportation. **Large Yard:** Perfect for outdoor activities, gardening, or entertaining. **Driveway with Lots of Parking:** No more parking hassles with ample space for multiple vehicles. Features **Main Level:** Spacious living area, 2 bedrooms, 1 bathroom, and a full kitchen. **Upper Level:** 3 additional bedrooms, 1 bathroom, and a second full kitchen. **Possible Basement Apartment:** Features a third kitchen, additional living space, and a bathroom - an excellent rental opportunity. **Outdoor Space:** The large yard provides plenty of room for kids to play and for family gatherings. **Parking:** Driveway fits multiple cars, ensuring ample parking for residents and guests. This home offers unmatched flexibility and potential for additional income, making it an excellent investment for first-time buyers or those seeking a multi-generational living arrangement. **Don't miss out on this unique opportunity! Schedule a viewing today and imagine the possibilities!** (id:53712)
Royal LePage NRC Realty
#lot 1 - 32035 Bell Road
Wainfleet, Ontario
Bring your own plans or pick from builder plans! Lots of options to chose from! Welcome to Bell Meadows, a beautiful new rural subdivision in Wainfleet! Located just off Highway 3 with direct access to the QEW this 10 - 1 acre lot rural subdivision is a great spot to build your dream home! If you have been considering building a new home this is a great opportunity with an affordable lot! This is your chance to own a beautiful new home in a growing community surrounded by nature, yet close to all major amenities. Please note HST is in addition to the purchase price. Estimated occupancy is 2027. (id:53712)
Royal LePage NRC Realty
#lot 4 - 32035 Bell Road
Wainfleet, Ontario
Welcome to your dream home in beautiful Wainfleet! This to be built 1800 square foot bungalow by Everlast Homes combines modern comfort with peaceful country living. Located in a quiet rural subdivision, this thoughtfully designed home offers the best of both worlds - the serenity of nature and the convenience of being just 25 minutes from the QEW. Here are the features you'll love: - 3 spacious bedrooms and 3 bathrooms - open-concept kitchen, dining, and living area with abundant natural light flowing into the great room. - primary suite with walk-in closet and private ensuite - quality craftsmanship and high-end finishes throughout - attached garage and large driveway - expansive lot - ideal for outdoor entertaining, gardening, or relaxing in your own backyard oasis This is your chance to own a stunning new home in a growing community surrounded by nature, yet close to all major amenities. This is a new home to be built. Estimated occupancy is 2027. Please note HST is in addition to the purchase price. If you are a first time buyer please contact your realtor regarding potential HST exemption. (id:53712)
Royal LePage NRC Realty
38 Dougherty Crescent
Welland, Ontario
Set on a quiet cul-de-sac in North Welland, 38 Dougherty Crescent offers a convenient location near schools, shopping, dining, and everyday amenities. The main floor features new flooring throughout, a bright living room, formal dining space, and patio doors leading to the backyard. Upstairs, you'll find three generous bedrooms and a recently updated full bathroom, all filled with natural light. The detached double garage is a standout feature, complemented by a recently updated driveway, and the lower level offers in-law suite potential, complete with an additional bedroom and updated full bathroom offering flexibility for extended family or added income. (id:53712)
Royal LePage NRC Realty
Ready to Buy?
We’re ready to assist you.

