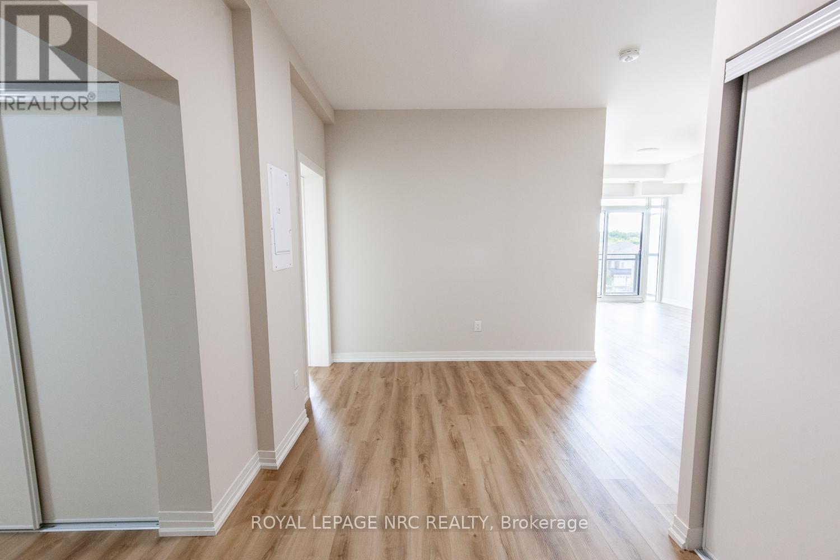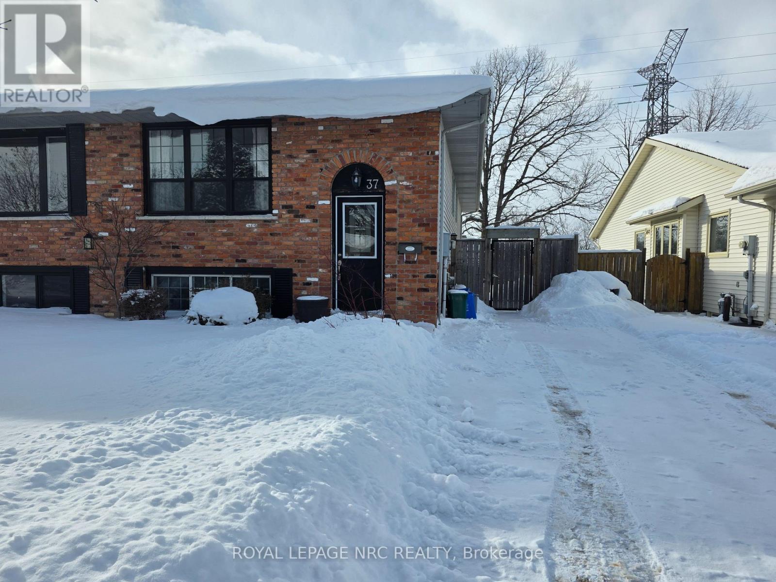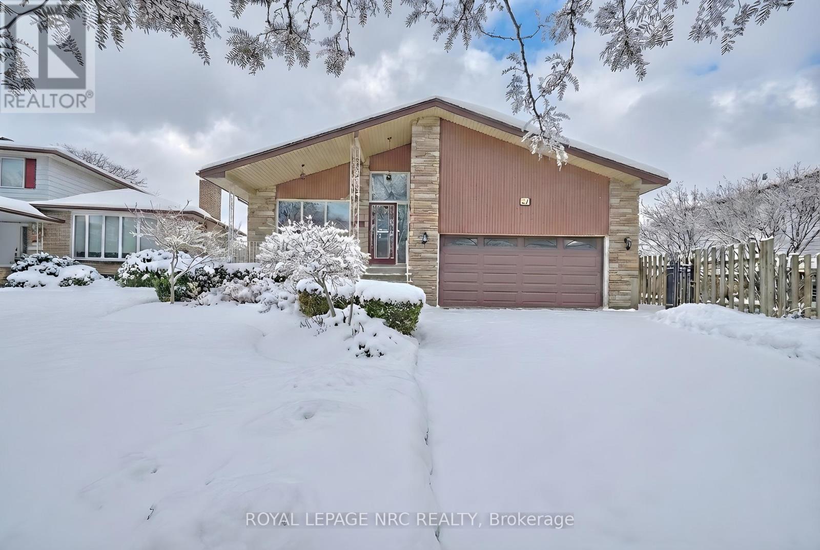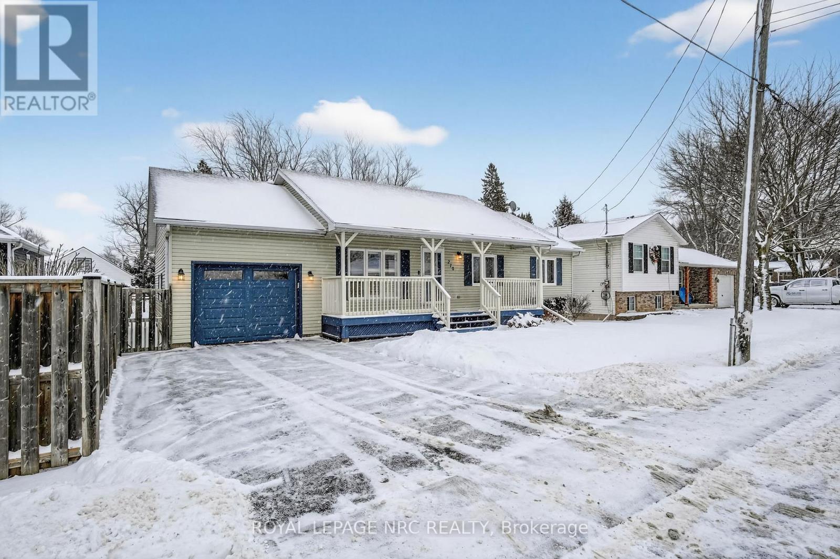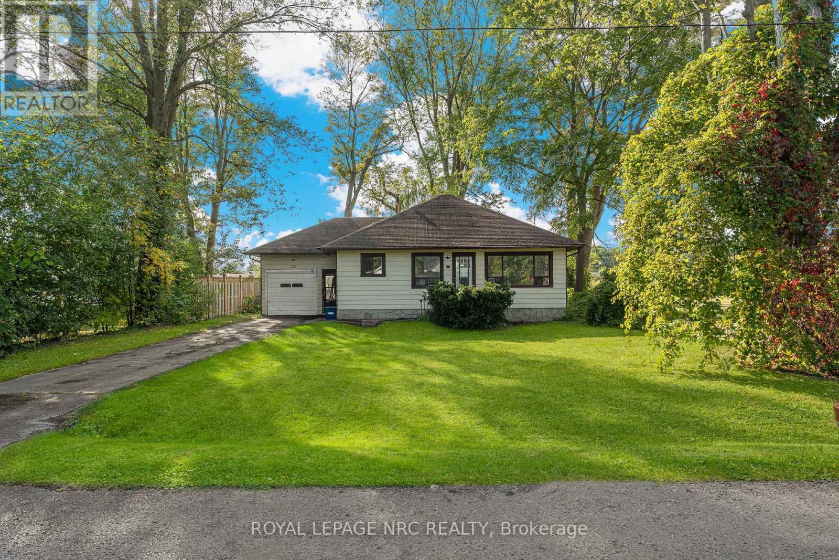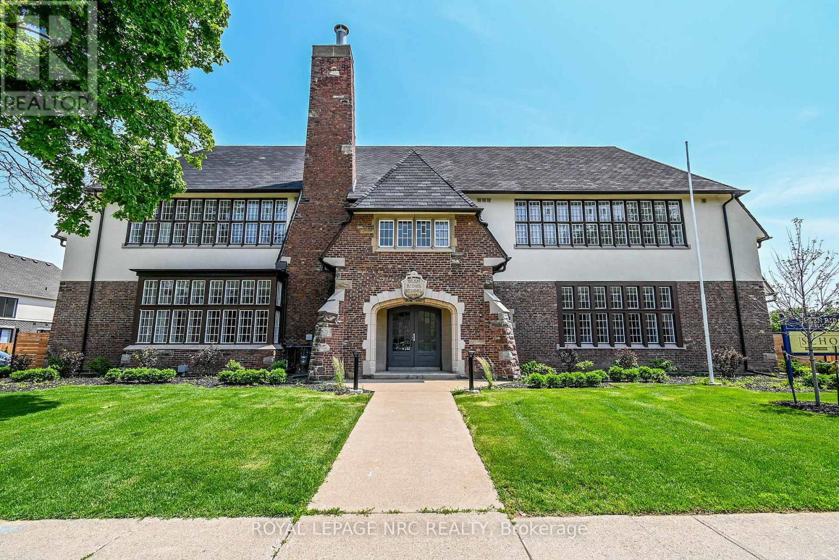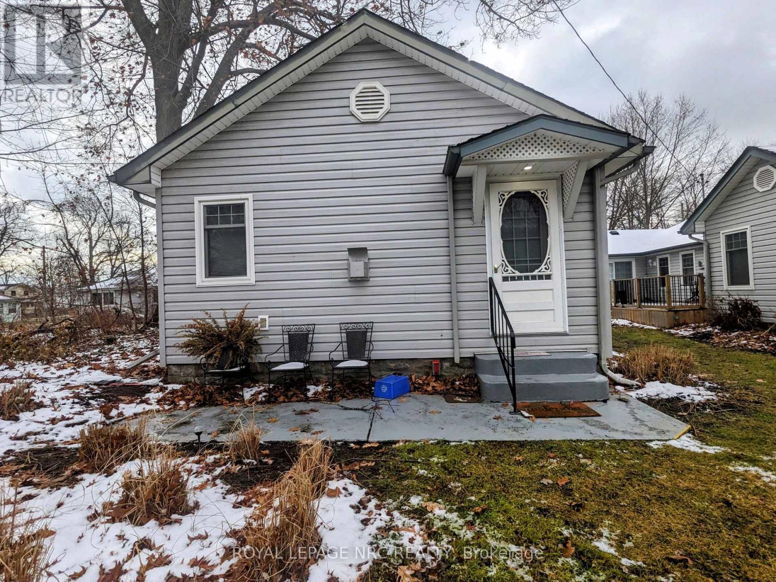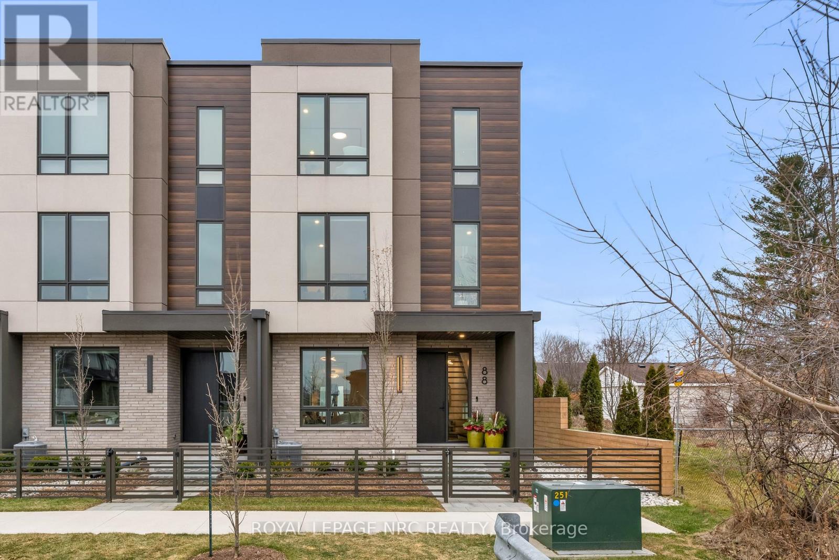Our Listings
Browse our catalog of listings and find your perfect home today.
Lp20 - 50 Herrick Avenue
St. Catharines, Ontario
The Sapphire unit in the Montebello building conveniently located in the heart of St. Catharines. Located minutes from Brock University. This spacious and bright unit offers 2 bedrooms plus den, 2 bathrooms, large windows which offer natural light, with an open concept floor plan. Private balconies are the perfect size for entertaining and relaxing. In-suite laundry, a concierge in the lobby, Intel smart technology throughout the building, and one underground parking space, along with plenty of guest parking. The amenities in this building offer a large state-of-the-art gym, party room, game room overlooking the golf course, and pickleball court. Stay active and enjoy all the restaurants and shops downtown has to offer, with the condo just a short walk away. (id:53712)
Royal LePage NRC Realty
Upper - 37 Fox Trail Drive
St. Catharines, Ontario
An amazing landlord is looking for an equally amazing tenant for this clean, spacious and well updated main floor unit. Located in a quiet neighbourhood close to major shopping, transit and the St. Catharines hospital. Spacious and bright, with a large primary bedroom and open concept main living area featuring a newer kitchen. Only a few minutes drive takes you to Shorthills Conservation area for beautiful hikes, or to enjoy the bounty of Niagara's wine region. Shared laundry, shared access to backyard, 2 parking spots in the private driveway, and all utilities included in rent. (id:53712)
Royal LePage NRC Realty
27 Orlando Drive
St. Catharines, Ontario
Timeless Mid-Century Charm with Ample Space for the Whole Family - and More! This stunning backsplit boasts over 2,500 sq ft of above-ground living space, perfectly situated in a remarkable North End location. Upon entry, you will be enchanted by the soaring foyer ceiling adorned with two magnificent chandeliers, complemented by rich oak trim that flows seamlessly throughout the home. The bright and airy living room is designed for comfort and an effortless flow, connecting to the formal dining room and leading into the spacious eat-in kitchen - ideal for family meals and entertaining. Upstairs, gleaming hardwood floors grace 3 generous bedrooms, including a primary suite with a convenient ensuite powder room. The lower level, also above grade, expands your living area with a welcoming family room featuring a cozy wood-burning fireplace, a walk-out and a spacious den that could easily serve as an additional bedroom along with a 3-piece bath. Need even more space? A massive recreation room below offers endless possibilities for relaxation or entertaining. For added versatility, the property includes a separate entrance to the lower level, perfect for creating an in-law suite or a sought-after rental unit. With its warm and inviting atmosphere, generous layout, large yard, double garage/driveway and location in one of the area's most desirable family neighbourhoods, this gem of a home not only provides a welcoming retreat but also presents excellent potential for future customization and enhancements, allowing you to truly make it your own. (id:53712)
Royal LePage NRC Realty
210 Gorham Road
Fort Erie, Ontario
Welcome to this meticulously maintained, move-in-ready bungalow in the heart of Ridgeway. Located on a 60 x 100 ft lot, this home offers the best of walkable/bikable village living with a short stroll to downtown Ridgeway, grocery stores, Friendship Trail access, and local amenities - plus a quick jaunt to Bay Beach and Crystal Beach when lake life calls. Inside, you'll find 1,050 sq ft of bright, open-concept living with vaulted ceilings in both the living room and kitchen, creating an airy and welcoming feel. The kitchen is designed for both everyday living and entertaining, featuring a massive 4.5 x 6.5 ft island, quartz countertops, and ample cabinetry. There's no carpeting on the main floor with 3/4 oak flooring, making upkeep easy and practical. This bungalow offers three bedrooms and a four-piece bathroom on the main level, making it ideal for those looking to downsize or step confidently into homeownership. The full basement is dry, warm, insulated, and complete with egress windows and rough-ins - a flexible space ready for future plans and a great way to add additional living space! Outside, enjoy a classic covered front porch, a large back deck with gazebo, and a fully fenced yard - perfect for relaxing or entertaining. Additional features include a paved driveway, attached deep garage with automatic opener, most updated windows throughout, and a furnace and AC replaced in 2018. With easy access to a main artery for quick highway connections and absolutely nothing to do but unpack and enjoy, this Ridgeway bungalow truly checks all the boxes. (id:53712)
Royal LePage NRC Realty
1152 Rushbrooke Drive
Oakville, Ontario
Welcome to 1152 Rushbrooke Drive, a former Green Park model home situated on one of Glen Abbey's most prestigious streets. This 4-bedroom residence offers over 2,900 square feet of finished living space, recently enhanced with fresh professional paint and new designer light fixtures throughout. The grand foyer features a curved oak staircase, leading to a formal living room and executive office separated by a custom two-way gas fireplace. The chef's kitchen is equipped with custom solid maple cabinetry, granite countertops, and an oversized professional gas range. Adjacent to the kitchen, the spacious family room includes a solid brick fireplace and a custom wet bar, ideal for hosting.The upper level provides four generous bedrooms, including a primary suite with a full ensuite bathroom. An additional 1,500 square feet of untouched potential awaits in the basement, perfect for a custom gym or theater. Notably, the RL5 zoning allows for this space to be converted into a legal secondary suite, providing significant value for multi-generational families or those seeking additional living options. The exterior features meticulously landscaped grounds and a private backyard oasis, headlined by an impressive 20 x 40 custom heated pool and integrated hot tub. This property represents a rare opportunity to own a piece of Glen Abbey's finest real estate. (id:53712)
Royal LePage NRC Realty
207 Forks Road
Welland, Ontario
Bridge & Quarry Ltd is back in Dain City, bringing beautifully crafted bungalows that check all the boxes for discerning buyers. (Virtually Staged to see potential with furniture placement). $80,0000 basement finishing done for only $40,000 bonus on firm deal before Feb 28th, 2026!!! As specialists in catering to empty nesters, they're truly excited to unveil homes that impress from the very first step. This exquisite 2-bedroom bungalow features engineered hardwood flooring throughout, soaring 9-foot ceilings on the main floor, and elegant 10-foot tray ceilings in the living room and master bedroom. With stunning quartz countertops in the kitchen, on the island, and in both bathrooms, this luxurious residence shines brightly! The spacious master bedroom boasts a large walk-in closet and a fabulous 5-piece ensuite with a double vanity, walk-in shower, and relaxing soaker tub. The gorgeous gas fireplace, adorned with shiplap carpentry and custom cabinets, is ready for you to personalize with your choice of floating shelves. The modern design offers a fantastic in-law suite opportunity in the basement, with shared access to the mudroom and laundry, making it perfect for additional income if desired. Best of all, the property features a remarkable lot over 200 feet deep, complemented by a charming backyard that is partially fenced and flanked by a serene ravine, providing a peaceful retreat in nature. Ample parking is available, with space for four cars in the driveway and two more in the double car garage. Bridge & Quarry Ltd. aims to exceed expectations, and the listing agent is eager to arrange a personal tour alongside your agent! Exciting possibilities await! (id:53712)
Royal LePage NRC Realty
207 Elmwood Avenue
Fort Erie, Ontario
207 Elmwood Avenue offers one of the best opportunities in Crystal Beach today. Sitting on an oversized 70 x 148 foot lot, this bungalow combines a generous property with a price point that's hard to find in this sought-after community. Inside, the home features a bright living room, cozy dining nook, and an efficient kitchen with plenty of prep space. Two comfortable bedrooms and a full 4-piece bath complete the main floor. With carpet-free flooring and recent renovations, the home is fresh, functional, and move-in ready. The exterior includes an attached garage with parking for three more vehicles, established landscaping, and a backyard that feels like your own private retreat. Whether you envision summer gatherings, a future addition, or simply space to breathe, the lot size gives you options rarely available this close to the beach. All of this within minutes of the sandy shoreline, restaurants, and small-town vibe that make Crystal Beach such a desirable place to live. (id:53712)
Royal LePage NRC Realty
6 - 99 South Drive
St. Catharines, Ontario
Located in the prestigious and historic community of OLD GLENRIDGE along South Drive, Ridgewood Road & Highland Ave, bordering an intimate public park, architecturally blending with the current neighbourhood. Turn-key lifestyle with this NEWER EXECUTIVE 2nd FLOOR open concept, 1,431 sq. ft, 2 bdrm, 2 bath offers luxury vinyl plank flooring, pot lights t/o, quartz counters, custom Kitchen with built-in Hutch/Buffet and Island seating for 4, Balcony off Dining area, Primary Suite with ensuite with in-floor heating, in-suite laundry, high ceilings & stunning views. Walk or short drive to downtown to enjoy the cultural activities at the Performing Arts Centre, Meridian Centre and golf & walking trails nearby. Close to hospital, Hwy 406 to Toronto or U.S. border, golf, wine route, great schools, shopping & Niagara Outlet Collection. Appliances incl. Fridge, Stove, Microwave Hood, Dishwasher, Washer & Dryer, Locker & 2 parking spots (tandem). Minimum 12 month term. Rent + utilities (including hot water heater rental). (id:53712)
Royal LePage NRC Realty
B - 372 Beechwood Avenue
Fort Erie, Ontario
Welcome to this ultra cozy 1 bedroom in Crystal Beach. This unit is perfect for single living or inseparable couples. Open concept kitchen/living room, with an over sized bedroom. Located just steps away from the public access beach, shops and restaurants in the vibrant community of Crystal Beach. Unit can bee furnished or unfurnished. Landlord is flexible with lease term length. Call for your private showing today. (id:53712)
Royal LePage NRC Realty
611 Victoria Street
Niagara-On-The-Lake, Ontario
This picture perfect 2 bedroom bungalow awaits you! Welcome to 611 Victoria Street! Nestled in a prime Niagara-on-the-Lake old town neighbourhood that is only a short walk away from many award winning wineries - this quiet location is the perfect place to enjoy all the best NOTL has to offer. To say the landscaping of this property is stunning would be an understatement. The rear yard offers a large deck surrounded by mature trees and flower beds, and as cute as can be garden shed. Inground sprinklers keep both the front & back yards lush and green. The home itself has been painstakingly renovated in the last year and features gleaming luxury finishes at every turn. As you walk up to the gorgeous wood and glass front door you'll appreciate the great amount of natural light that fills every room of the home. The Living room offers a natural gas fireplace, gleaming hardwood floors and a cozy environment perfect for relaxing in at the end of a long day. The stunning dining room will be your favourite place to host lavish dinner parties with your loved ones. The completely renovated kitchen includes stunning white cabinets, a herringbone tile backsplash, stainless steel luxury appliances with a panel-covered dishwasher, a breakfast nook and even a fluted farmhouse sink. The primary bedroom suite includes the same gorgeous hardwood found throughout the rest of the home, a spacious walk-in closet and a private 3 pc ensuite bathroom. The 2nd bedroom (currently used as a den) is nicely tucked away behind double doors with a great view of the backyard and also includes a 4 pc ensuite bathroom. A mud room just off the main entrance provides ample storage (includes hidden laundry hook-ups). The partially finished basement is great for storage but can easily be finished into additional living space (3 pc bathroom rough is available). All major amenities are only a few minutes away - simply just move in and begin enjoying the very best of Niagara's coveted wine region! (id:53712)
Royal LePage NRC Realty
798 Parkdale Avenue
Fort Erie, Ontario
Welcome home to 798 Parkdale ave in wonderful crescent park! This 3 plus 1 bedroom sidesplit has been completely renovated and is ready for new owners! Home is truly turnkey, just move in and unpack! The main floor features, a generous sized living room, dining room and new kitchen with s/s appliances! The upper level contains three bedrooms and a newly renovated 4 pc bathroom! The lower level does have a separate entrance from the rear yard and contains another bedroom, mudroom area, generous sized recroom with big windows, and Laundry. This home has new flooring throughout, new lighting throughout, freshly painted, new doors and vinyll windows, new blown in insulation in the attic, New A/c (2025), new eaves and downspouts, vinyl siding, tons of built-ins and storage, and more! The spacious rear yard has a concrete patio, two sheds, one almost 200 sqft. The attached single car garage and plenty of space for parking make this home a must see! This home is super close to Ferndale park and the splashpad. Being in crescent park it is close to all amenities, in a family friendly area, waiting for you! Book your private showing today! (id:53712)
Royal LePage NRC Realty
88 Moody Street
Pelham, Ontario
This highly curated home awaits you! Welcome to 88 Moody St! Built by the incredible team at Rinaldi Homes, this 3 bedroom 4 bathroom townhome offers 2366 sq ft of finished living space and contains all the upgrades your heart desires. Open the front gate and step inside to find a spacious foyer with a show stoping open stringer staircase, a main floor bedroom, 3pc bathroom & access to the attached 2 car garage that features an epoxy floor. The second floor offers 9' ceilings, a large living room with pot lighting & tiled finished 77" fireplace, a large dining room, a dream kitchen complete with a servery, walk in pantry, luxurious Fisher & Paykel appliances and a stylish 2pc bathroom. Just Off the kitchen you will find an incredible 20'4"x7'9" balcony that includes frosted glass and masonry privacy features & a retractable awning system. The third floor offers a serene primary bedroom suite with walk-in closet & luxury 5 pc ensuite bathroom (including quartz counters, a heated floor and a breathtaking glass & tile double shower), a laundry closet with sink, and another bedroom suite with a 4 piece ensuite bathroom (also with heated floor). Motorized Hunter Douglas shades are wired into every window. The basement has been finished into an inviting rec room and includes luxury vinyl plank flooring and a spacious storage area. Engineered hardwood and luxurious tile adorn all other areas of the home. The included smart home system includes smart thermostats, lighting control, 3 cameras and alarm functions. Parking for 4 is available between the private interlocking stone driveway and attached 2 car garage. Only a short walk to downtown Fonthill, shopping, restaurants & the Steve Bauer Trail. Easy access to world class golf, vineyards, the QEW & 406. A small $280/month condo fee includes water for the unit & outdoor sprinkler system and grounds maintenance. This home is as move-in ready as they come - book your private viewing today! (id:53712)
Royal LePage NRC Realty
Ready to Buy?
We’re ready to assist you.

