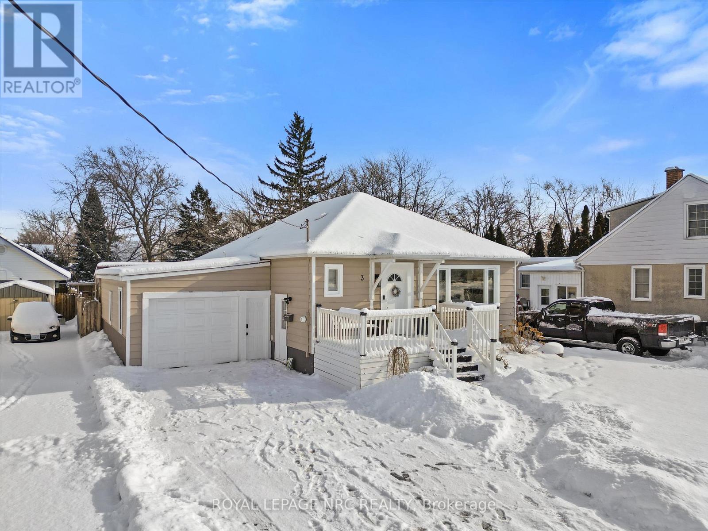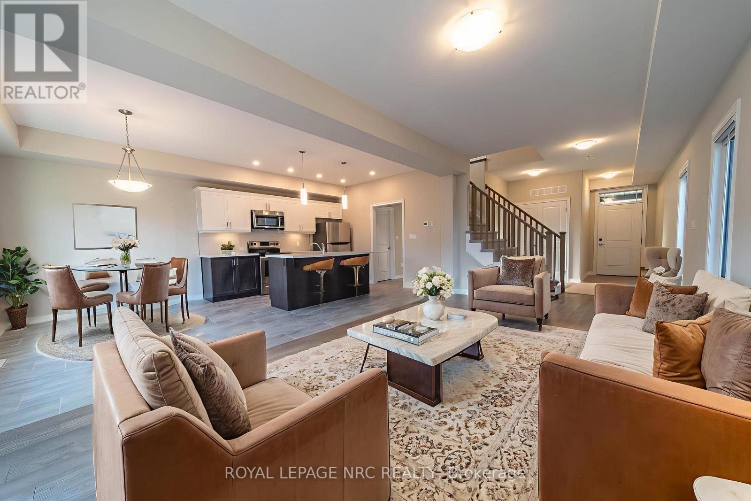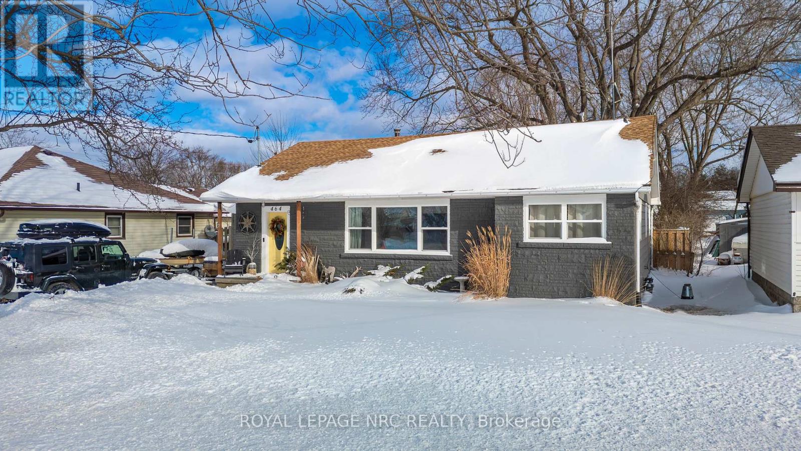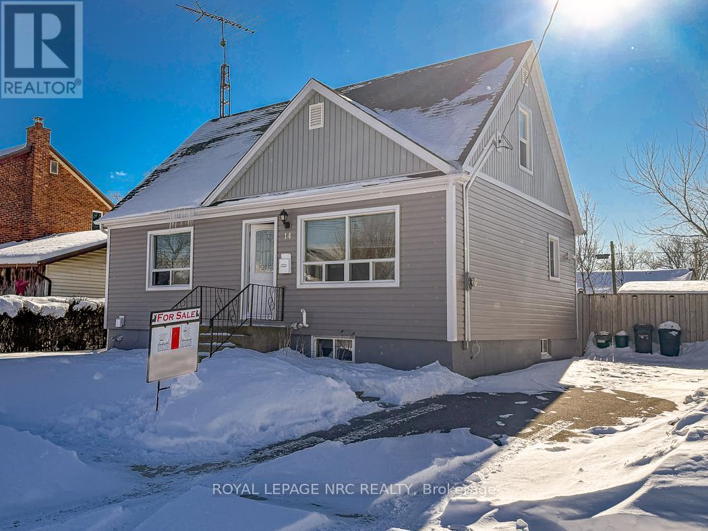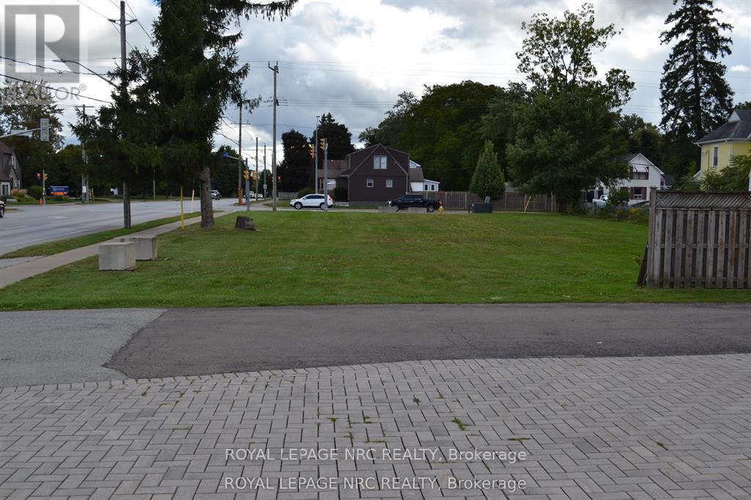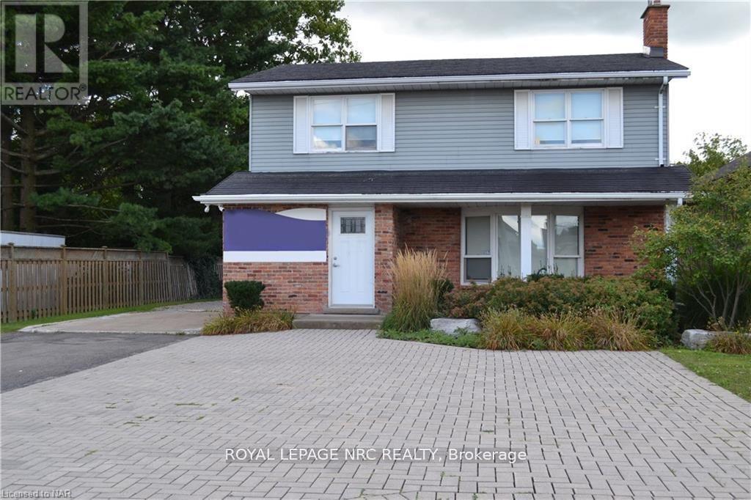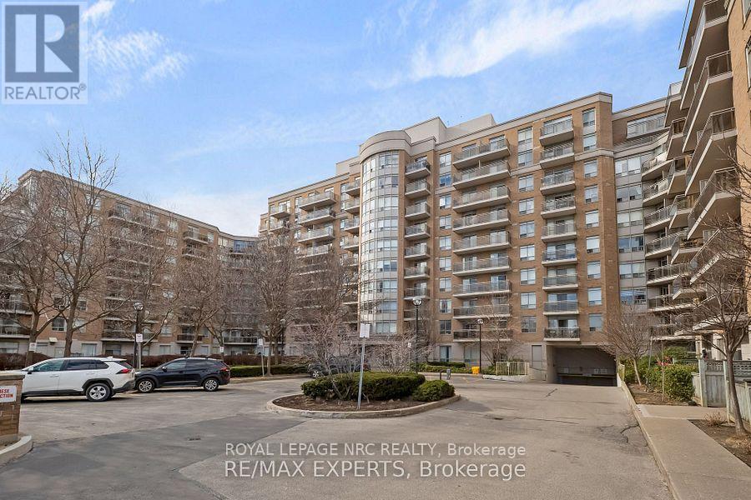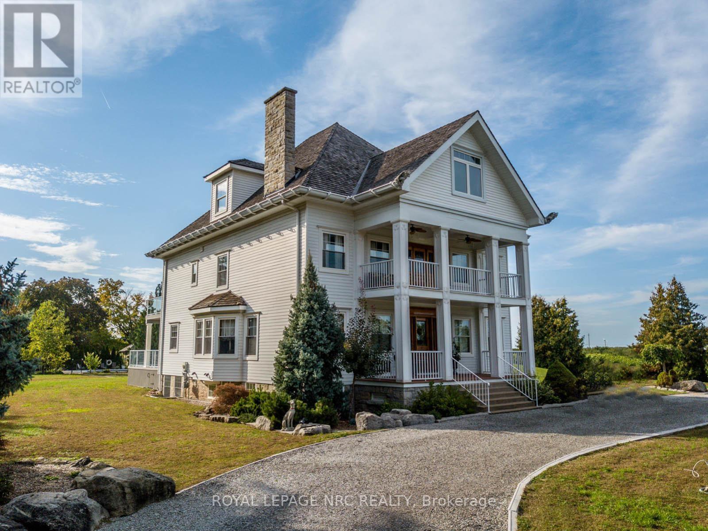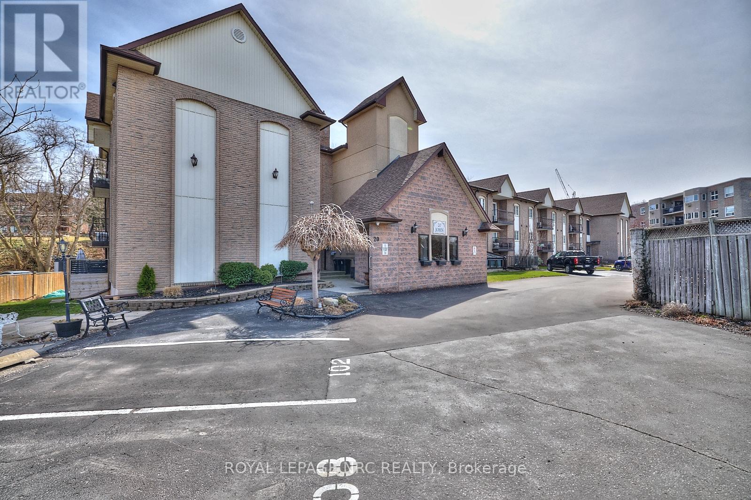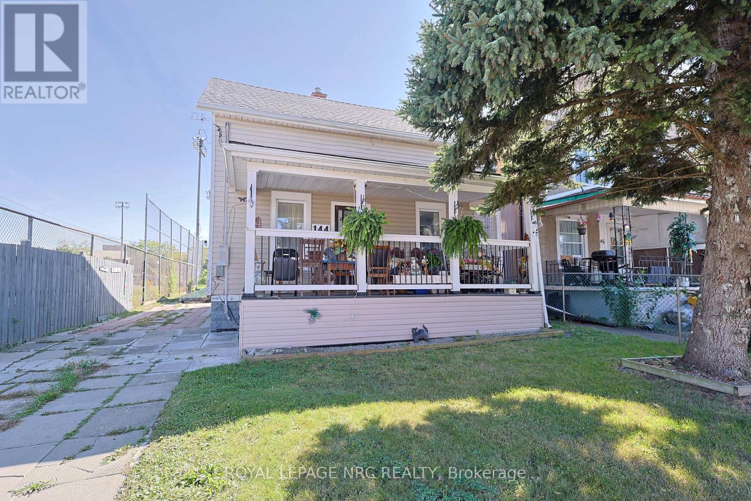Our Listings
Browse our catalog of listings and find your perfect home today.
3 Hallcrest Avenue
St. Catharines, Ontario
On a tree lined street in the heart of the north end sits this charming 1400sq ft ranch-style bungalow with an impressive backyard. Step inside to an inviting open-concept layout that immediately feels welcoming. The stylishly renovated kitchen ('23) features timeless shaker cabinetry, smart under-cabinet lighting, and a thoughtfully designed peninsula with seating that overlooks the bright great room. Natural light shines through the all-new windows (also '23). You'll appreciate the trendy main bathroom, three generously sized bedrooms, and a cozy family room at the rear with a gas fireplace-ideal for movie nights. The lower level is versatile and can be used as an in-law suite, growing family, or much more with 2 additional bedrooms, a second kitchen, and a spacious social area perfect as a third bedroom, workout space, or home office. Yet the backyard is where all the fun happens. A deep private lot, generous size deck (updated in '25), bonfire nights and a covered patio that doubles as an extended bar (fun!) through the rollup garage door for hosting happy hours. With the oversized garage having a separate furnace, you'll enjoy year around comfort.Recent updates give you peace of mind: shingles (2018), windows and heat pump (2023), plus electrical fully to code. This home shows with confidence and is ready for its next chapter. (id:53712)
Royal LePage NRC Realty
RE/MAX Garden City Uphouse Realty
1217 Uppers Lane
Thorold, Ontario
You will love the ease and confidence that comes with owning a truly move-in-ready home. Built by renowned local builder Marken Homes, 1217 Uppers Lane offers modern design, efficient use of space, and low-maintenance living! This home allows you to move in and enjoy immediately, without the need for renovations or upgrades. The layout is thoughtful and functional, well-suited for professionals, young families, or buyers relocating to the Niagara region. Contemporary finishes, energy-efficient construction, and newer systems provide peace of mind and predictable ownership from day one. Located in the sought-after Rolling Meadows community of Thorold, this home offers convenient access to schools, parks, shopping, and major commuter routes - making it an ideal fit for everyday living. A quality-built 4+1 bedroom home designed for buyers who want simplicity, efficiency, and a clean start. (id:53712)
Royal LePage NRC Realty
464 Gorham Road
Fort Erie, Ontario
Looking for a home where you can nap, brunch, and never leave town? Welcome to 464 Gorham Road in Ridgeway. A renovated 3-bedroom stunner thats basically a lifestyle upgrade with a roof. Inside, just under 1,200 sqft of cozy, eco-friendly living, you'll find refinished oak floors, shiplap walls and energy-efficient windows (2022) so your heating bills stay low while your style stays high. The living room has surround sound speakers for the ultimate cinematic experience. The kitchen is modern, sleek, and ready for everything from gourmet experiments to midnight snack raids, upgraded in 2022. Convenient main floor laundry with an entrance to your backyard oasis. Outside, it comes fully fenced with a tiki bar begging for summer parties, a yurt (how fun?!) & a hot tub. The garage has double garage doors to drive through and store your boat out back! The neighbourhood is pure convenience meets charm: Grab your morning coffee or a fancy wine & cheese at Social Graces; enjoy dinner at 335 on the Ridge or Darios (your new regular spot) & Sip hazy IPAs at Brimstone Brewery. If you've started to grow a family - Turtle Club Daycare is just across the street! Bonus points: 200-amp electrical service for your future expansion dreams, plus Leaf Filter gutter guards so you can spend less time cleaning gutters and more time tasting local brews. 464 Gorham isn't just a house, it's a lifestyle. Move in, kick back, and let Ridgeway charm you. Warning: You may never want to leave. (id:53712)
Royal LePage NRC Realty
14 Oakwood Avenue
St. Catharines, Ontario
Discover this welcoming family home in the heart of St. Catharines. With 4 bedrooms above grade (one which could be an office or dining room if preferred) and 2 full bathrooms, this home offers flexible living for today's needs. The finished basement complete with separate entrance and full bathroom adds valuable space for extended family, guests or recreation. Sunlight fills the spacious eat-in kitchen, creating a warm gathering place at the centre of the home. Recent updates include furnace, siding, driveway, flooring and select windows bringing added comfort and peace of mind. Step outside to a pool sized, fenced yard - perfect for summer fun with twin pergolas and a large covered patio. Located close to shopping and on a school bus route, this home balances everyday convenience with room to grow. With approximately 1200sq ft above grade, it is a practical and versatile choice in a well-established Niagara neighbourhood. (id:53712)
Royal LePage NRC Realty
1410 Haist Street
Pelham, Ontario
This prime corner Village Commercial Development Land offers many possible uses. Central Fonthill location within walking distance to many amenities and easy Highway access. Environmental, Archaeological , Traffic Triangle and Noise, and preconstruction meeting completed. Virtual rendering have been included for illustration purpose only.Call today to book your personal viewing. (id:53712)
Royal LePage NRC Realty
156 Hwy 20 W Highway
Pelham, Ontario
Rare opportunity to invest in one of the fastest growing areas of Niagara Region. This versatile Downtown Commercial property with just over 2000sqft and ample parking, currently operating as a professional office, offers a unique development opportunity. Located in a bustling area with high visibility and easy access, this property is perfect for attracting a steady stream of clients. Whether you want to continue the existing configuration , expand or bring your own professional vision to life, this property offers endless possibilities in a prime location..Environmental, Archaeological , Traffic Triangle and Noise, and preconstruction meeting completed .Virtual rendering have been included for illustration purpose only.Call today to book your personal viewing (id:53712)
Royal LePage NRC Realty
320 - 198 Scott Street
St. Catharines, Ontario
This beautiful and well-cared-for two-bedroom condo is located on the third floor in the desirable north end of St. Catharines. The unit features laminate flooring (2023) in the hallway, dining room, and living room; ceramic tile in the bathroom and kitchen (backsplash and countertop 2024, stove 2019), and carpet in both bedrooms. Through-the-wall air conditioning (2020) and thermostat to control your own heating adds comfort.The primary bedroom offers a walk-in closet, while the second bedroom includes a fixed wardrobe closet and can also be used as a home office. A pantry is located next to the kitchen, and the electrical panel was updated in July 2018. One pet up to 22 lbs is permitted.Condo fees include heat, hydro, water, Bell Fibe TV, parking, locker, building insurance, and exterior maintenance. Amenities include an outdoor saltwater pool, fitness room, sauna, party room, bike storage, and ample visitor parking. Conveniently situated with bus stop out front, near shopping, highway access, parks, restaurants, public transit, schools, and churches, with ample visitor parking available. (id:53712)
Royal LePage NRC Realty
223 - 650 Lawrence Avenue W
Toronto, Ontario
Welcome to 650 Lawrence Ave W, a fantastic opportunity in a prime, convenient location. Just a 3-minute walk to the subway, with steps to highway access, and close to Lawrence Allen Centre and Yorkdale Shopping Centre, this 2-bedroom condo offers unbeatable connectivity and everyday convenience. Perfect for first-time buyers or downsizers, this spacious open-concept condo offers just over 900 sq. ft. of comfortable living space. Enjoy a low-maintenance lifestyle with all utilities included in the maintenance fees. The building features a newly renovated main entrance and updated hallways, enhancing its modern appeal. Inside, the unit boasts a large balcony overlooking mature trees, providing a peaceful, private setting-especially beautiful when in bloom. The primary bedroom includes a generous walk-in closet, and the condo also offers a second bedroom, ideal for guests, a home office, or family. A separate laundry room adds convenience, while the bathroom has been tastefully updated with a new tub surround by Bath Fitters. A wonderful condo to call home in a highly sought-after location. (id:53712)
Royal LePage NRC Realty
13 Byrne Boulevard
St. Catharines, Ontario
This stunning home has been completely transformed with over $300,000 in high-quality renovations and upgrades. Completed in late 2023 by a licensed contractor, every detail has been updated, including brand-new HVAC (ducts & vents), owned hot water heater, upgraded insulation, renovated kitchen and bathrooms, new plumbing, and upgraded electrical with a 200-amp panel. For added peace of mind, the home also features a hard-wired fire/CO detection system. All documentation and warranties available for the buyer.Offering 5 bedrooms including a spacious main-floor primary bedroom, and 2 fully renovated bathrooms with modern finishes. Enjoy the bright open-concept kitchen, dining, and living area featuring vaulted ceilings and large windows that fill the space with natural light. Upstairs includes 3 additional bedrooms and an updated full bath. The lower level features a large rec room with cozy fireplace, an additional bedroom, and a laundry area.Located in one of St. Catharines' most desirable neighbourhoods, just steps to Oakridge Public School, and minutes to Brock University, Pen Centre, Ridley College, 4th Avenue shopping, and the hospital. A rare opportunity to own a truly move-in-ready home in a prime location-book your showing today! (id:53712)
Royal LePage NRC Realty
14902 Niagara River Parkway
Niagara-On-The-Lake, Ontario
Beautifully redone residence overlooking the Niagara River situated on manicured 1.25 acre parcel, complete with 4 car detached garage, in-ground swimming pool. Stunning natural wood floors, trim, pocket doors and staircases painstakingly restored by the current owner. The home currently set up with 3 rooms with private baths on the main floor, living room, dining room and kitchen. 2nd floor 2 additional rooms for guests/family with private baths, owners area with custom kitchen, great room with gas fireplace, large bedroom and bath plus walkout to large deck with view of the river. 3rd floor office, laundry room and another full suite with combo living/sleeping area, spiral staircase to the 4th floor. Over 6,000 sq. ft. finished living space. The exterior finishing is Hardy-board, complete with aluminum soffits, facia and commercial grade gutters. Cedar shake roof. Windows replaced. Electrical done. 2 gas forced air furnaces, 2 air-conditioning units and 2 gas hot water tanks. Basement with over sized windows, potential for finishing. 3 decks, sit out front porch plus large stone patio. Next to the garage a very private in-ground pool and lounge area. Perfect B and B. Also a stunning Family Retreat for a large family. Endless possibilities in a beautiful Niagara-on-the-Lake setting. A few minutes past historic Queenston as well as a short drive to "Old Town", Shaw Theatre, numerous wineries, distilleries, easy access to US border and highways. (id:53712)
Royal LePage NRC Realty
109 - 20 John Street
Grimsby, Ontario
Discover the perfect blend of comfort and convenience in this charming 2-bedroom, 1-bathroom main floor condo, offering the perfect blend of style and convenience. This home features open-concept, laminate throughout, in-suite laundry and the kitchen features a spacious island and a bright eating area, ideal for entertaining or everyday living. Patio doors lead to a lovely terrace, perfect for morning coffee or evening relaxation. With two parking spots conveniently located right outside the unit, you'll enjoy seamless access. The condo fees include heat, hydro, water, internet, cable & parking. This quiet, smoke-free, pet-free building is just minutes from the QEW and all major amenities. Don't miss this exceptional opportunity. (id:53712)
Royal LePage NRC Realty
144 Burgar Street
Welland, Ontario
Charming home for sale with no neighbor on one side, offering extra privacy and quiet. Ideally located near a beautiful park and just minutes from schools, a college, and all major amenities, this home combines convenience with comfort. It features a spacious private backyard with two storage sheds, perfect for relaxing or entertaining, and is filled with natural sunlight throughout the day. Whether you're a family, student, or investor, this property offers an excellent opportunity in a peaceful, well-connected neighborhood. (id:53712)
Royal LePage NRC Realty
Ready to Buy?
We’re ready to assist you.

