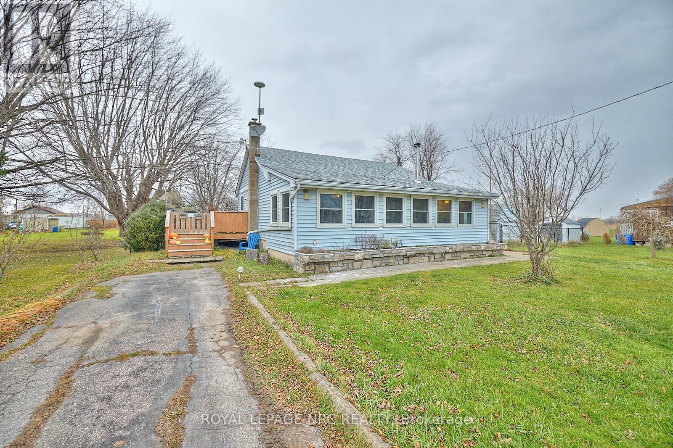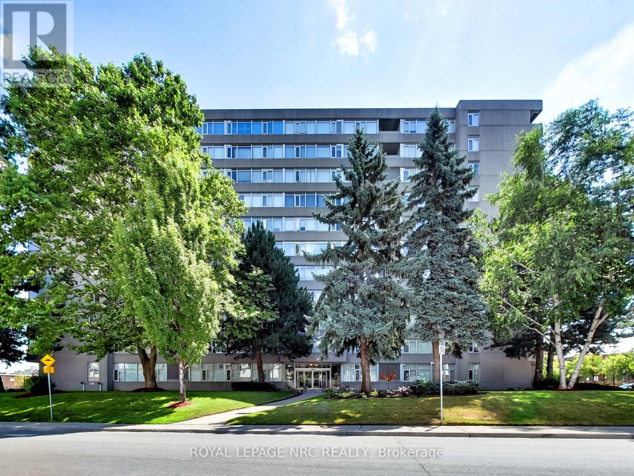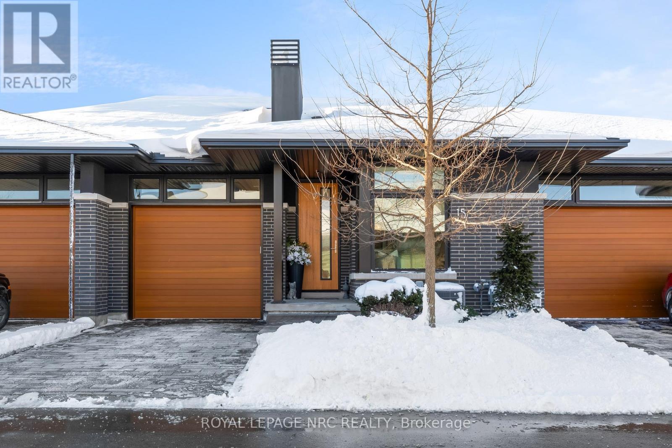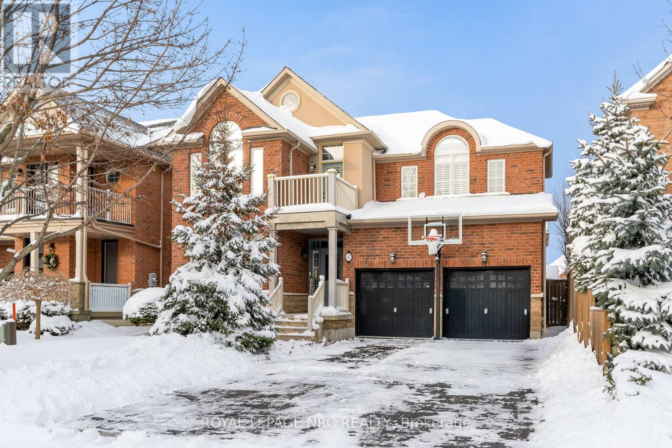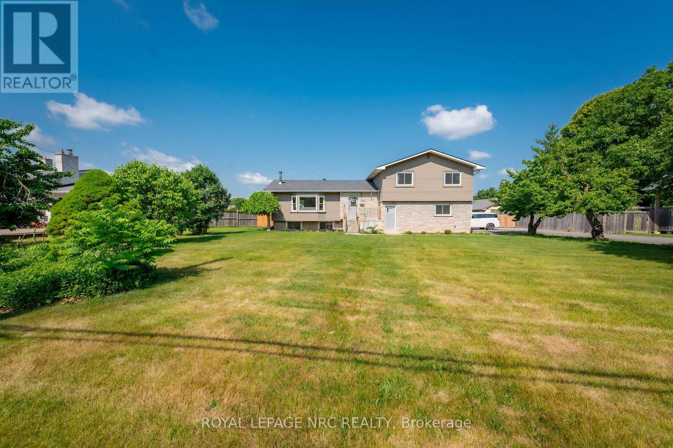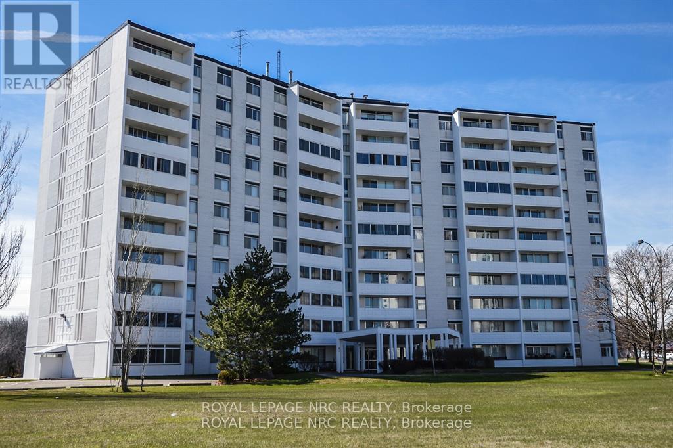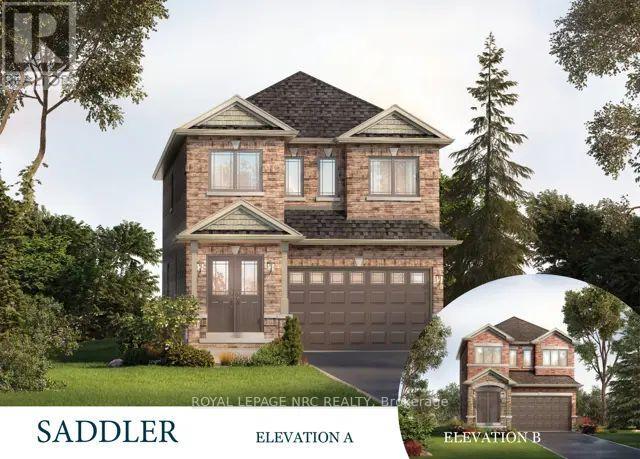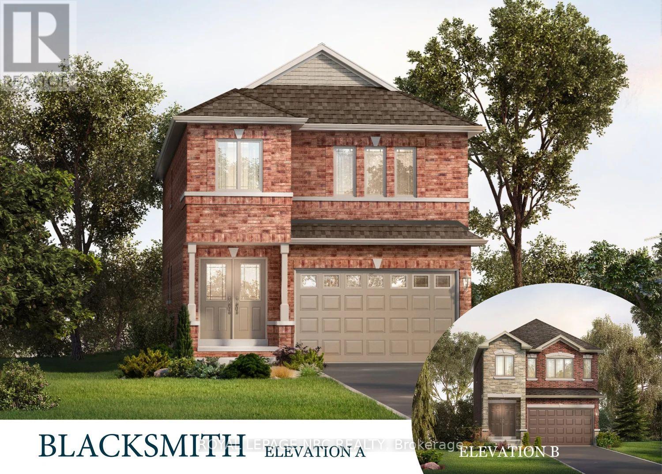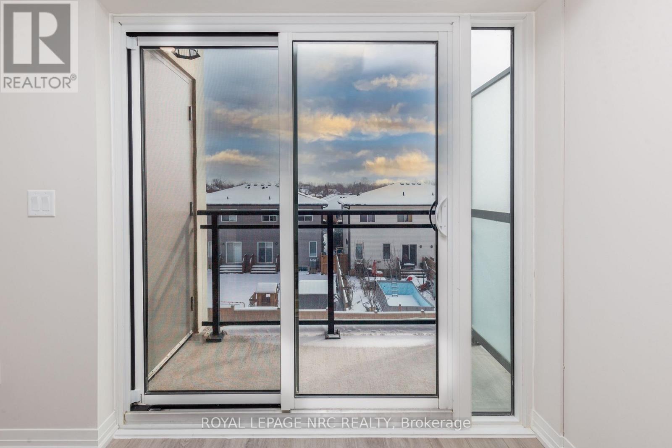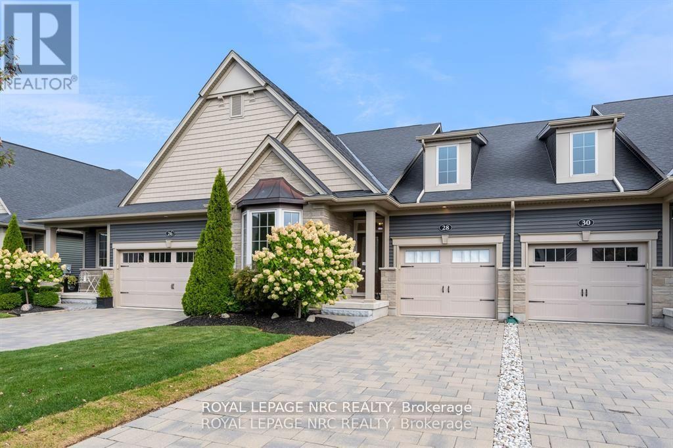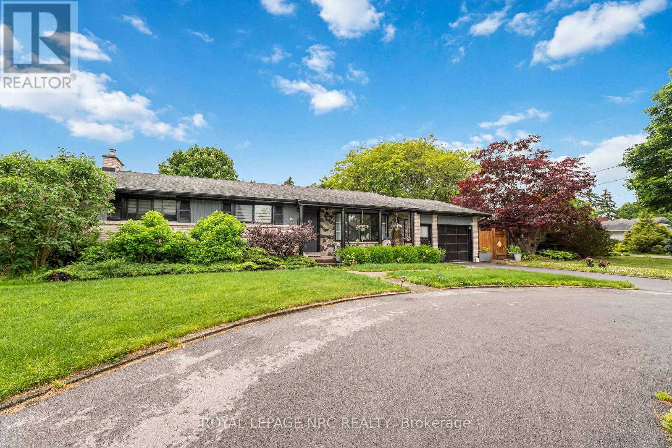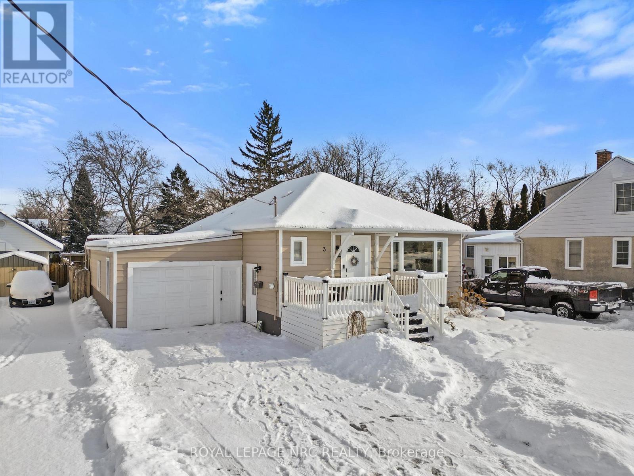Our Listings
Browse our catalog of listings and find your perfect home today.
48 Derner Line
Haldimand, Ontario
Escape to a quiet, relaxing lifestyle in the lakeside community of Lowbanks, where this charming home offers captivating views of Lake Erie. Situated on a peaceful dead-end street, this inviting 2-bedroom retreat delivers comfort, space, and a welcoming atmosphere. The spacious open-concept layout features a kitchen with ample cabinetry, a center island, and seamless flow into the dining and living areas-ideal for both everyday living and entertaining. The home includes two full bathrooms, with a convenient main-floor bath and a lower-level bath offering ensuite privilege to a potential third bedroom. Unwind in the sunken family room, highlighted by a cozy wood stove, creating a warm and relaxing space to gather. The basement also offers a versatile bonus room, perfect for a bedroom, home office, or flex space. Additional highlights include a new Generac system for added peace of mind and a fully fenced yard for privacy and security. Step outside to your own outdoor retreat-a large side deck ideal for entertaining or simply enjoying the lake views. With nearby beach access, a local marina, and the popular destination Hippos close by, this home combines comfort, convenience, and a sought-after lakeside setting. Enjoy the relaxed pace and natural beauty of Lowbanks living in this welcoming home. (id:53712)
Royal LePage NRC Realty
405 - 30 Harrisford Street
Hamilton, Ontario
Welcome to 30 Harrisford Street, Unit #405 - a bright and spacious 2-bedroom, 2-bathroom condo located in the highly desirable Red Hill neighbourhood of Hamilton. This well-maintained suite features large windows with eastern exposure, filling the home with natural light and offering tranquil garden views. The open-concept living and dining area is styled in fresh neutral tones, creating a warm and inviting space for everyday living or entertaining. T he kitchen is designed with both function and style in mind, offering granite countertops, stainless steel appliances (approx. 2.5 years old), and a generous pantry. The primary bedroom retreat includes a walk-in closet and a private ensuite bathroom, while the added convenience of in-suite laundry enhances everyday comfort. Residents enjoy access to premium amenities including a fully equipped exercise room, indoor saltwater pool, sauna, library, party room, workshop, games room, pickleball/tennis court, and even a carwash and vacuum station. Additional highlights include a secure underground parking space, large storage locker, 6 appliances, and a window A/C unit. With easy access to the Red Hill Valley Parkway, commuting and exploring the city has never been more convenient. (id:53712)
Royal LePage NRC Realty
15 Taliesin Trail
Welland, Ontario
Looking for a like-new model home without the premium price? Look no further! This Rinaldi built bungalow townhome located in a private setting backing onto protected green-space.This former model home is perfectly appointed from head to toe and is simply stunning! Main floor features include: Engineered hardwood floors and incredible 14ft ceiling height with floor to ceiling window in the Great Room, Fisher & Paykel appliances custom cabinetry and quartz countertops throughout the kitchen, a monitored security system & cameras (alarm.com), Hunter Douglas blinds and bespoke drapes, an abundance of pot lights both inside and outside, a Primary Suite with a spa like bathroom including a floor to ceiling glass oversized shower, floating cabinets and a large custom built walk-in-closet, A fully covered private deck with Trex composite decking, aluminum and glass railings &privacy features, pot lights, ceiling fan and gas line for convenient BBQ hook up, private interlock patio...and gorgeous uninterrupted views of lush evergreen landscaping and protected green space that is Drapers Creek. The basement is an entertainer's dream with 8'4" ceiling height along with oversized windows, this room feels more above ground than below. Also included is a home cinema fitted with an Epson Pro Cinema Projector and a 110 inch screen with surround sound. A dining/ games area leads to a most amazing bar area that includes a floor to ceiling wine rack, ample cabinets for extra storage, two premium wine fridges, a dishwasher and wall mounted TV to watch the game whilst sipping on your favourite drink! The Basement also includes a spacious office (or 3rd Bedroom or gym), a beautiful 3 piece bathroom and a huge storage room that can be finished into even more living space. This home is just breathtaking at every turn - this is one of the finest homes Draper's Creek has to offer. Book your private showing and prepare to be impressed! (id:53712)
Royal LePage NRC Realty
27 Goldeye Drive
Hamilton, Ontario
If you have been searching for that perfect 2 storey home near the lake then look no further! Welcome to 27 Goldeye Drive. This 3 bedroom, 3 bathroom home is beautifully finished from top to bottom and ready to become your family's new favourite place. Step inside the main level to find a welcoming foyer, the spacious dining room complete with hardwood flooring, a well equipped eat-in kitchen with gorgeous oak cabinets and a cozy living room with a gas fireplace. The second level of the home offers luxury vinyl flooring, a 4 piece bathroom, laundry room, a stunning primary bedroom suite with walk-in closet and private ensuite bathroom (including a jetted bathtub) and 2 other spacious bedrooms. The home's finished basement offers a nice large rec room, cold cellar and plenty of storage. The fully fenced backyard is sure to be your favourite place to relax on a beautiful summer day. Whether you are playing with the kids on the lush green lawn or cooling under the gazebo, this is the perfect oasis for you and your family. Parking for 4 vehicles on site between the attached 2 car garage and 2 car driveway. Only a few minutes walk to Fifty road park, Lakepoint Park and Fifty Road Beach. Easy access to the QEW via nearby Fifty Road. This home is move-in ready and waiting for you. Don't miss your chance to be a part of this wonderful family oriented community! (id:53712)
Royal LePage NRC Realty
146 Four Mile Creek Road
Niagara-On-The-Lake, Ontario
Prime Niagara-on-the-Lake (St. David's)! A rare opportunity to own a beautifully updated home on an impressive 103 ft x 180 ft lot in one of NOTL's most desirable neighbourhoods. This bright and welcoming 4 bedroom, 3.5 bathroom residence offers over 2,500 sq ft of finished living space, featuring large windows that flood the home with natural light and warmth throughout.Currently operating as a licensed Airbnb, this property provides excellent potential for investors or buyers seeking a turnkey short-term rental in a world-class destination.Extensive upgrades include new asphalt driveway (2021), garage concrete pad (2021), garage door, new windows (2021), stucco exterior (2021), and a 200-amp electrical panel. The kitchen and bathrooms were refreshed (2021), complemented by a complete set of newer kitchen appliances. Major mechanical improvements include an owned hot water tank (2023) and owned heat pump (2023).Step outside to enjoy a large inground pool, perfect for summer entertaining and relaxing. Pool updates include a repainted pool, new piping, and new skimmer (2024).Enjoy the convenience of a double car garage plus 6 additional parking spaces (8 total). The outdoor setting is low-maintenance and offers beautiful open neighbourhood views. The spacious primary bedroom features a 3-piece ensuite and a private balcony overlooking the clear view-perfect for morning coffee or evening relaxation.Just minutes to award-winning wineries, golf, and the charm of historic Niagara-on-the-Lake. Financial statements available upon request. (id:53712)
Royal LePage NRC Realty
1107 - 35 Towering Heights Boulevard
St. Catharines, Ontario
Welcome to this lovely Penthouse condo unit featuring 2 spacious bedrooms and 1.5 bathrooms. This Penthouse is located on the 11th floor so you can enjoy the beautiful views during the day or night from the panoramic windows or from either one of the two balconies. This building is extremely well maintained and offers a long list of amenities including an indoor swimming pool, exercise room, sauna, games room, media room, party room, underground covered parking, outside parking, visitor parking and storage lockers. The laundry room is located on the same floor and exclusive to this floor. There is the possibility of installing laundry in the unit. One exclusive surface parking spot is available for $20/mnth while a 2nd parking spot underground is $45 per month (there is a waiting list for underground spots) This building is also located in a fantastic area of the City as it is so close to Downtown, Brock University, and the Pen Centre Shopping Mall. (id:53712)
Royal LePage NRC Realty
Lot 62 Palace Street
Thorold, Ontario
ARTISAN RIDGE SADDLER MODEL FEATURES 4 LARGE BEDROOMS, 2 AND A HALF BATHROOMS WITH 1 BEING AN ENSUITE. 9 FOOT CEILINGS ON MAIN FLOOR, OAK STAIRCASE AND RAILING, IMPRESSIVE MASTER SUITE WITH HIS AND HERS WALK IN CLOSETS, MAIN LEVEL LAUNDRY, A LARGE GARAGE AND AN ALL BRICK AND STONE EXTERIOR. THE LOCATION IS ON A BUS ROUTE, CLOSE TO BROCK UNIVERSITY, THE PEN CENTRE, THE NIAGARA ON THE LAKE OUTLET COLLECTION AND NIAGARA COLLEGE, 15 MINUTES TO NIAGARA FALLS, A QUICK WALK TO GIBSON LAKE, THE WELLAND CANAL AND THE SHORT HILLS. THOROLD IS SURROUNDED BY FABULOUS WINERIES AND LOCATED IN THE HEART OF NIAGARA. (id:53712)
Royal LePage NRC Realty
66 Palace Street
Thorold, Ontario
WELCOME HOME TO THE ALL-BRICK BLACKSMITH! BUILD YOUR NEW4 BED/4 BATH HOME ISLOCATED IN A SOUGHT AFTER NEIGHBOURHOOD IN THOROLD! OVER 2400 SQ FT OF FINISHED LIVING SPACE. THIS HOME FEATURES 9-FOOT MAIN FLOOR CEILINGS, UPGRADED OAK STAIRS TO THE SECOND FLOOR WITH 4 LARGE BEDROOMS AND 3 BATHROOMS! PRIMARY BEDROOM WITH WALK-IN CLOSET & BEAUTIFUL 4-PIECE ENSUITE! 3RD BEDROOM WITH 3-PIECE ENSUITE! EASY ACCESS TO THE 406 AND QEW, SURROUNDED BY SCHOOLS, COMMUNITY CENTRES AND GROCERY/RETAIL STORES! 5 MINUTES FROM BROCK UNIVERSITY & 10 TO NIAGARA COLLEGE! 15 MINUTES FROM NIAGARA FALLS. (id:53712)
Royal LePage NRC Realty
203 - 50 Herrick Avenue
St. Catharines, Ontario
Experience life on your own terms. This executive 1-bedroom suite features an open-concept living area, stainless steel appliances, carpet-free flooring, and floor-to-ceiling windows. A place where you can do everything you want without worrying about upkeep: enjoy the pleasure of staying fit and healthy, hosting a party for friends and family or relaxing on a patio overlooking nature. You can do all of this and more with the spectacular array of amenities at Montebello. If you love the energy and vibrancy of an uptown address, then you want to call this home. Montebello is a new luxury condominium development by Marydel Homes at 50 Herrick Avenue, St. Catharines. Enjoy the beautifully landscaped courtyard and grounds, sleek upscale lobby and lounge, state-of-the-art fitness centre, elegantly appointed party room with kitchen, spectacular, landscaped terrace, Pickleball court, and much more. (id:53712)
Royal LePage NRC Realty
28 Campbell Street
Thorold, Ontario
The freehold bungalow townhouse you have been waiting for has arrived! Built by the incredible team at Rinaldi Homes, this 2 bedroom townhouse certainly stands out from the crowd. From the moment you arrive you will be impressed by the gorgeous long interlocking stone driveway. Inside the home you will find gleaming engineered hardwood flooring in all main living areas, 9' ceilings on the main floor, gorgeous lighting fixtures and perfectly placed pot lighting, 2 large bedrooms (primary bedroom complete with walk-in closet & 4 piece ensuite), another 4 piece bathroom, a main floor laundry room, a stunning chef's kitchen with quartz counters and stainless steel appliances. Enjoy great conversation and a bbq on the home's spacious covered deck that overlooks the beautifully landscaped backyard. The partially finished basement offers a massive rec room with an electric fireplace, another spacious walk-in closet, and a huge storage room that could easily be finished into more living space (also has a 3 piece rough-in). Easy access to highway 406, shopping, restaurants and so much more. Don't delay! Join the Merritt Meadows community today! (id:53712)
Royal LePage NRC Realty
9 Cartier Drive
St. Catharines, Ontario
Must be seen to be truly appreciated. Coveted North End Location On Ravine Lot. Large 3 Bedroom with upper level, covered walk out deck overlooking your own private backyard Oasis. Newly renovated open concept kitchen / main floor area gives a bright airy feel. Lower level boasts a 4th Bedroom, private Sauna, and large family room with wood burning fireplace for those cozy nights. Walk out to a meticulously maintained rear yard for hours of entertaining. Covered sitting area for those sunny days, or bask in the inground salt water pool. Custom built pump house and Cabana hut for all those get togethers. The entire pool deck is surrounded by composite decking...all overlooking a private forested stream area. Meticulously Maintained, Updated Inside And Out. Minutes To Cycling Trails, Niagara-On-The-Lake, Wineries, Lake, Schools And Shopping. Must Be Seen!!! (id:53712)
Royal LePage NRC Realty
3 Hallcrest Avenue
St. Catharines, Ontario
On a tree lined street in the heart of the north end sits this charming 1400sq ft ranch-style bungalow with an impressive backyard. Step inside to an inviting open-concept layout that immediately feels welcoming. The stylishly renovated kitchen ('23) features timeless shaker cabinetry, smart under-cabinet lighting, and a thoughtfully designed peninsula with seating that overlooks the bright great room. Natural light shines through the all-new windows (also '23). You'll appreciate the trendy main bathroom, three generously sized bedrooms, and a cozy family room at the rear with a gas fireplace-ideal for movie nights. The lower level is versatile and can be used as an in-law suite, growing family, or much more with 2 additional bedrooms, a second kitchen, and a spacious social area perfect as a third bedroom, workout space, or home office. Yet the backyard is where all the fun happens. A deep private lot, generous size deck (updated in '25), bonfire nights and a covered patio that doubles as an extended bar (fun!) through the rollup garage door for hosting happy hours. With the oversized garage having a separate furnace, you'll enjoy year around comfort.Recent updates give you peace of mind: shingles (2018), windows and heat pump (2023), plus electrical fully to code. This home shows with confidence and is ready for its next chapter. (id:53712)
Royal LePage NRC Realty
RE/MAX Garden City Uphouse Realty
Ready to Buy?
We’re ready to assist you.

