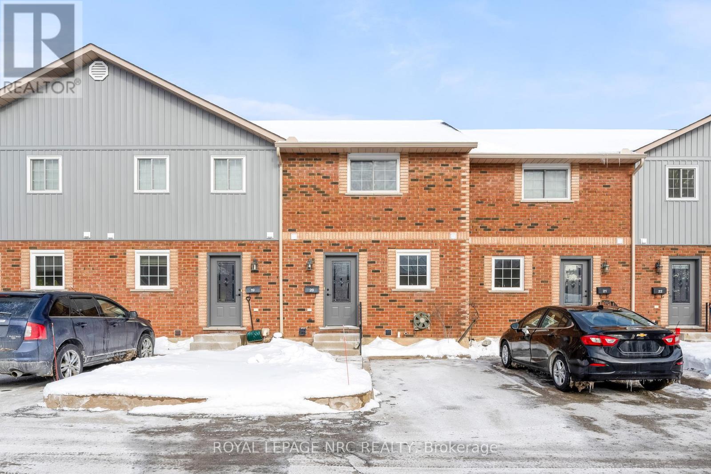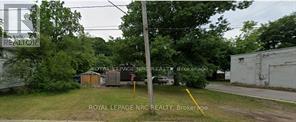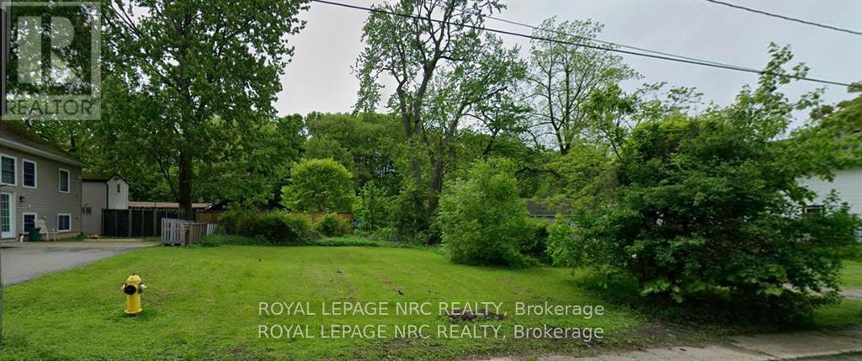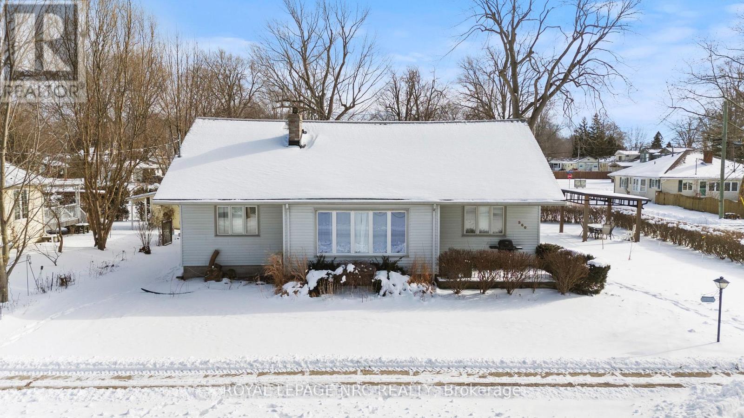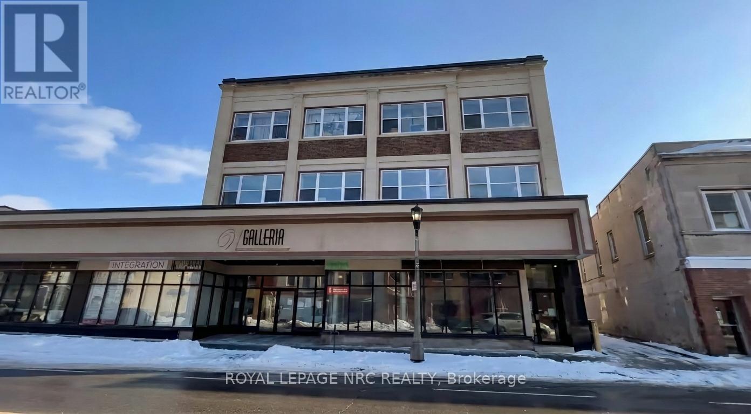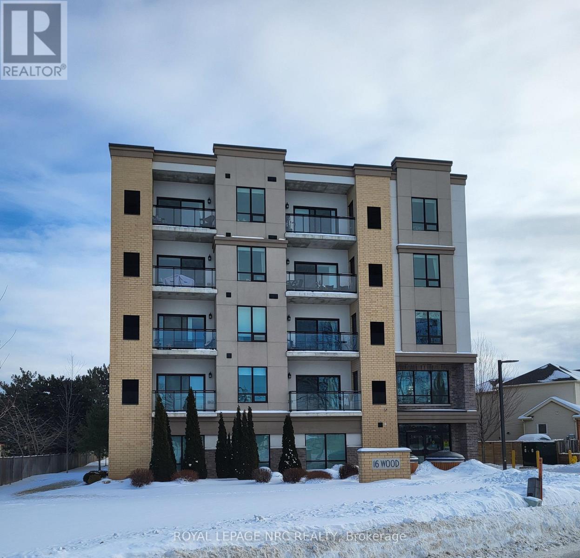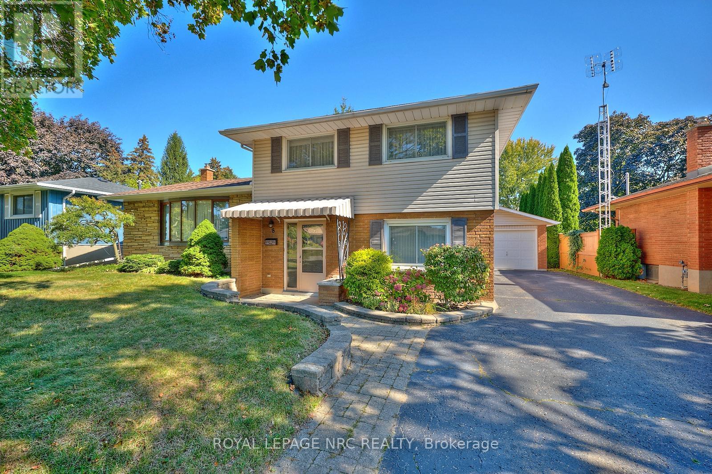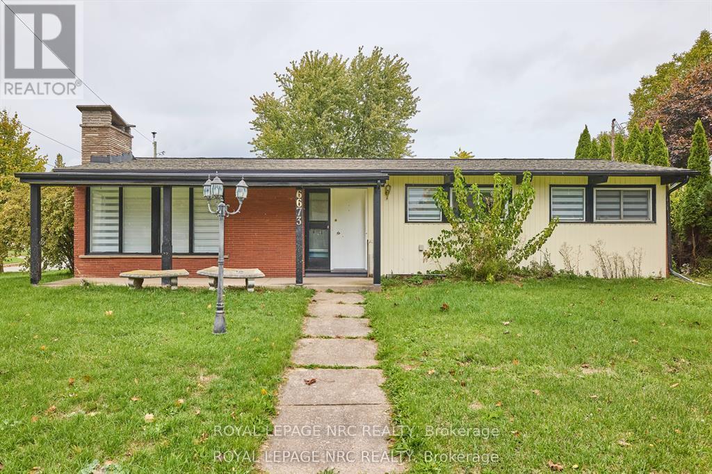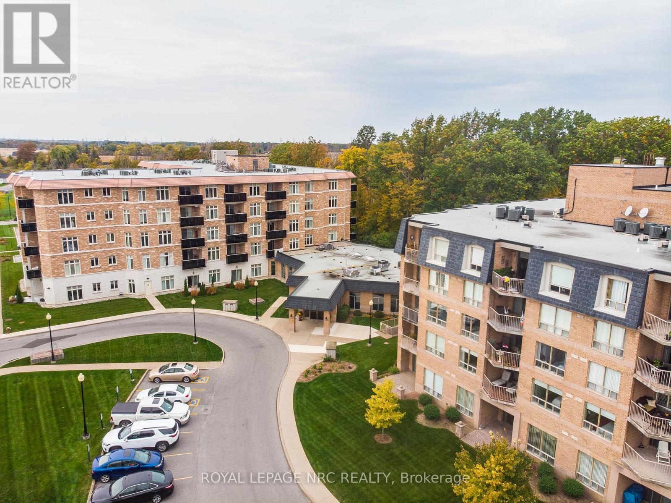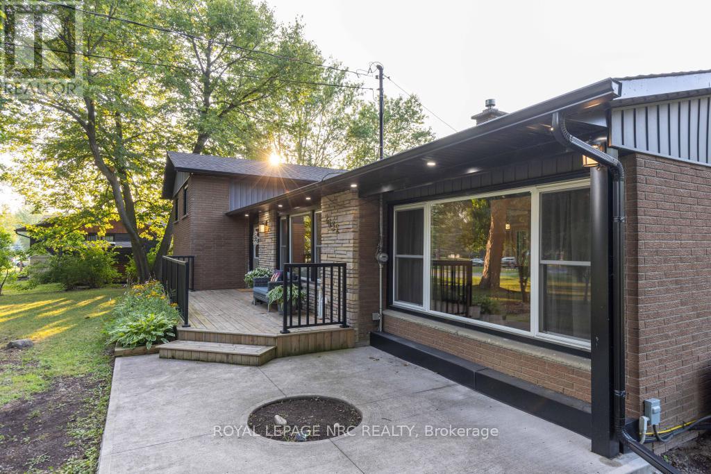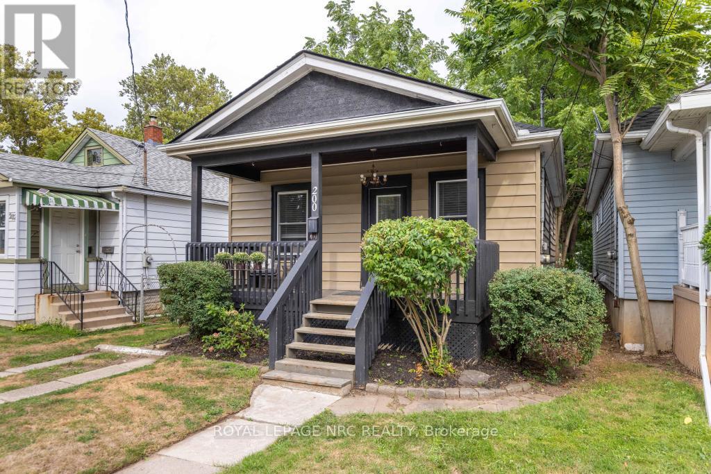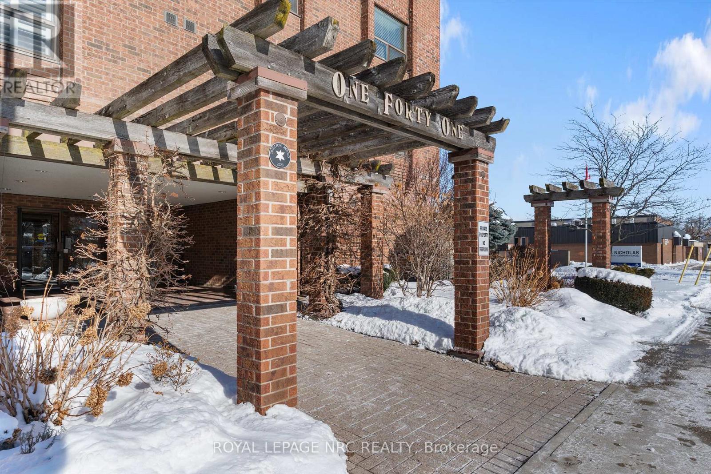Our Listings
Browse our catalog of listings and find your perfect home today.
20 - 110 Silvan Drive
Welland, Ontario
Just like new! Beautifully renovated 2-bedroom condo townhouse located close to all amenities. This home offers carefree living in a prime North Welland location. The brand new kitchen features lots of cabinets and plenty of natural light. The entire main floor has all new luxury vinyl plank flooring throughout. The second floor features brand new broadloom, new 5pc bath and the staircase has also been updated with new spindles and railing. The basement is partially finished and also offer a large furnace room/ laundry room for ample storage. Enjoy the warmer days on your new wood deck off the patio door from the living room. (id:53712)
Royal LePage NRC Realty
278 Cambridge Road W
Fort Erie, Ontario
Excellent opportunity in the growing and vibrant village of Crystal Beach. This building lot is zoned CMU2-693 which allows for a wide variety of uses including single family homes, semi-detached homes, dedicated short term rentals, a wide variety of commercial uses, or mixed use buildings up to 3 stories. An ideal spot for a cottage/historic looking building or home. Within a short walk to the beach, and the shops and restaurants of Erie/Derby Rds. The next few years are very exciting as Crystal Beach continues to take shape. More and more people are discovering this charming lakeside village with a laidback social vibe. Town water and sewer available at the road. (id:53712)
Royal LePage NRC Realty
262 Cambridge Road W
Fort Erie, Ontario
Excellent opportunity in the growing and vibrant village of Crystal Beach. This building lot is zoned CMU2-693 which allows for a wide variety of uses including single family homes, semi-detached homes, dedicated short term rentals, a wide variety of commercial uses, or mixed use buildings up to 3 stories. An ideal spot for a cottage/historic looking building or home. Within a short walk to the beach, and the shops and restaurants of Erie/Derby Rds. The next few years are very exciting as Crystal Beach continues to take shape. More and more people are discovering this charming lakeside village with a laidback social vibe. Town water and sewer available at the road. (id:53712)
Royal LePage NRC Realty
Rear - 360 Cherryhill Boulevard S
Fort Erie, Ontario
Enjoy easy beachside living in this updated 2-bedroom, 1-bathroom Lease in Fort Erie. Tucked away in a quiet neighbourhood just steps from the shoreline, this home offers a stylish open-concept layout with modern finishes and plenty of natural light. A perfect space to relax and unwind. (id:53712)
Royal LePage NRC Realty
17-19 East Main Street
Welland, Ontario
Welcome to 17-19 East Main Street! This newly renovated 2-bedroom, 2nd floor apartment is mere steps away from the Welland Canal. The entire building is undergoing a full renovation. Embrace bright, river-view, open-concept living, featuring a modern kitchen with brand new appliances, stylish flooring and an updated bathroom. In-suite temperature control allows you to create the perfect atmosphere tailored to your personal comfort. Shared laundry is located in the hall. Parking available behind the building. (id:53712)
Royal LePage NRC Realty
506 - 16 Wood Street
St. Catharines, Ontario
Rare rental opportunity! Positioned in a highly sought-after location, this beautifully appointed apartment offers the perfect blend of comfort, convenience, and low-maintenance living. Just moments from the Fairveiw Mall and well-serviced bus routes, everyday essentials are right at your doorstep. Set within a quiet, well-maintained building, the apartment showcases luxurious finishes throughout. The spacious layout features two generous bedrooms, two stylish bathrooms, and the added convenience of a full laundry within the apartment. Ideal for a retired couple or those looking to downsize without compromise, this home provides a peaceful lifestyle with close access to amenities, transport, and community-allowing you to enjoy easy living in a premium setting. (id:53712)
Royal LePage NRC Realty
8 La Salle Drive
St. Catharines, Ontario
Same owners since 1972 in this well cared for 4 level side-split in desirable north-end location backing onto a creek. Enter into the large foyer to the main floor family room with gas f/p, main floor bedroom and 2pc bath. Large living room, separate dining room with bay window, eat-in kitchen, Upper floor Boasts 3 good size bedrooms with hardwood floors and 4 piece bath. The finished basement has a recroom and a shower in laundry room. Covered patio at rear of the property with a great view. Detached 18x23 garage with hydro. Large paved double drive. roof 2015, wiring 2019, furnace 2011. (id:53712)
Royal LePage NRC Realty
6673 Huggins Street
Niagara Falls, Ontario
Large 3+2 bedroom bungalow with 2 car garage, located in the heart of Stamford Center. This unique and spacious layout features a kitchen skylight and vaulted ceilings. A large dining area with French doors leads to a family room and bedroom with updated laminate flooring. Patio doors off the family room lead to a private backyard deck with a fenced-in backyard. An attached living room with vaulted ceilings and plenty of windows offers natural light. A brick reclaimed ceiling height, gas fireplace, and four-piece bathroom are also included. The main four-piece bathroom, large living room, and two bedrooms are located on the main floor. This bungalow is within walking distance of shopping, restaurants, and schools. (id:53712)
Royal LePage NRC Realty
418 - 8111 Forest Glen Drive
Niagara Falls, Ontario
Don't miss the opportunity to lease this 1360 sq. ft, 3 bedroom condo in Mansions of Forest Glen. Kitchen has ample cabinetry, granite countertop, and quality appliances. Living room has access to spacious balcony. Primary bedroom enjoys a 5 piece ensuite with step in shower and jacuzzi tub. Insuite laundry, elevator, indoor pool, concierge, underground parking, fitness room, party room, guest suites make his the primary address for condominium living. (id:53712)
Royal LePage NRC Realty
2432 Port Robinson Road
Thorold, Ontario
Set back from the road and known affectionately as "The Willow Pond" house, this is a 1.2-acre haven that feels miles away but keeps you close to everything that matters. You'll feel the rhythm of life with wide open spaces, mature weeping willows, and a private pond that brings wildlife in the warmer months and skating adventures in the winter. The property stretches generously both front and back, offering quiet corners and open lawns to enjoy year-round. Whether you're relaxing on the front porch or gathered on the back deck, the outdoor lighting casts a warm, inviting glow long after the sun goes down. Step inside the home to a welcoming foyer and a thoughtfully designed side-split layout. The main floor flows from the living room, anchored by a large window, into a light-filled dining area with doors to the backyard. The kitchen overlooks the yard and features crisp white cabinetry, stainless steel appliances, and an island that invites conversation, meal prep, or quiet morning coffee. Just off the dining space is a beautiful sitting room with wood beams overhead, a fireplace, and a picture window that frames the outdoors like a painting. With its own exterior access, this room also works well as a mudroom without losing its charm. Upstairs, 3 bedrooms offer double closets and lovely natural light, while the refreshing 3-piece bath features a deep tub, double sinks, and a large vanity. On the lower level, there's a cozy rec room, a 4th bedroom, and another 3-piece bath with a glass shower. The basement offers great potential as a workshop or storage space, with existing shelving already in place and plenty of room to customize. 2432 Port Robinson Road is a home that inspires you to grow, gather together, and savour every season life has to offer. Updates: Fridge, Stove, Washer (2024), Windows, Plumbing, AC, Kitchen, Bathrooms, Decks, Water Supply/Waterline from Cistern (2022), Eaves & Fascia (2020-2021), Furnace (2012) (id:53712)
Royal LePage NRC Realty
200 Geneva Street
St. Catharines, Ontario
Welcome to 200 Geneva Street in St. Catharines, a place where mornings begin on the front porch with a coffee as the neighbourhood slowly comes to life. Inside, the living room is bright and welcoming, with large windows that bring in plenty of natural light. Warm wood floors, crisp white trim, and updated lighting create a comfortable, polished feel while still holding onto the home's character. The dining room sits just off the living space, offering separation while maintaining an easy connection that works well for daily routines and hosting friends or family. The kitchen is filled with light, offers ample storage, and opens directly onto the back deck, making outdoor meals and gatherings simple when the weather allows. Two well-sized bedrooms with large windows and a three-piece bathroom with a shower complete the main level. Out back, the yard offers green space to enjoy, a fenced area, and a deck that extends your living space outdoors. The location is hard to beat, with close proximity to downtown St. Catharines, including restaurants, coffee shops, shopping, and local boutiques, as well as convenient access to Fairview Mall and grocery stores. Whether you're entering the market for the first time, adding to your investment portfolio, or downsizing while still wanting outdoor space, this move-in-ready bungalow is ready for its next chapter. Notes: PRE-INSPECTED. Front yard parking spot measures approximately 15ft x 8ft; Freshly painted (2025), AC (2020) (id:53712)
Royal LePage NRC Realty
602 - 141 Church Street
St. Catharines, Ontario
Style, Space & Affordability. This spacious 1400+ sq ft condo has numerous features that will check all the boxes for the discerning buyer. Having only 4 units on each floor gives the complex that exquisite boutique hotel feel. This corner unit offers two large bedrooms, (primary bedroom measures 19' x 11 1/2' & has a walk in closet), renovated main bathroom with accessible shower with glass doors, a powder room for guests, formal dining room opens to the extra sitting room where both rooms benefit from an abundance of natural light. Panoramic views can be enjoyed from the many windows of this 6th floor unit. The owner has recently installed a fireplace in the living room adding to the overall ambience of this elegant room. The modern black & white kitchen has newer appliances, open breakfast bar with plenty of seating, stylish ceramic backsplash, Quartz counters and white cabinetry with some glass feature doors. Conveniently located, the utility closet has built in cabinetry perfect for storage of sundries. Improvements throughout include upgraded baseboards, trim, interior passage & closet doors, laminate flooring, built in cabinetry in many areas, custom blinds, etc. Included in the condo fees: hydro, heat, TV, Wifi, parking, laundry, water, common areas & more. Building amenities include: gym, sauna, open deck with use of BBQ, pergolas, outdoor furniture, community gardens, lounge/library, elevator, covered parking & more. Convenient Downtown location is convenient to dining, Performing Arts Centre, Meridian Centre, Farmer's Market, shopping, Hwy access & so much more. (id:53712)
Royal LePage NRC Realty
Irena Bell Real Estate Broker Inc.
Ready to Buy?
We’re ready to assist you.

