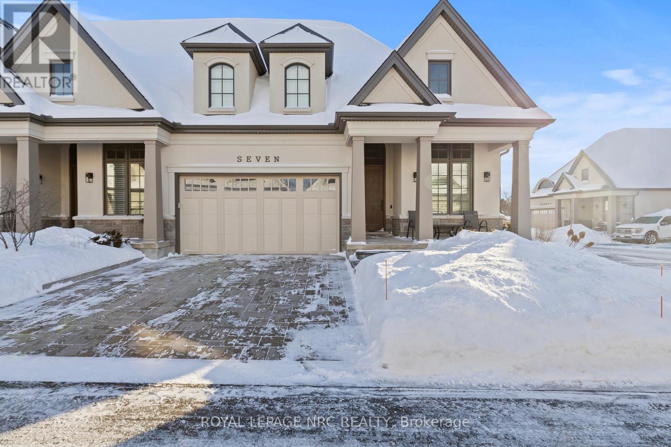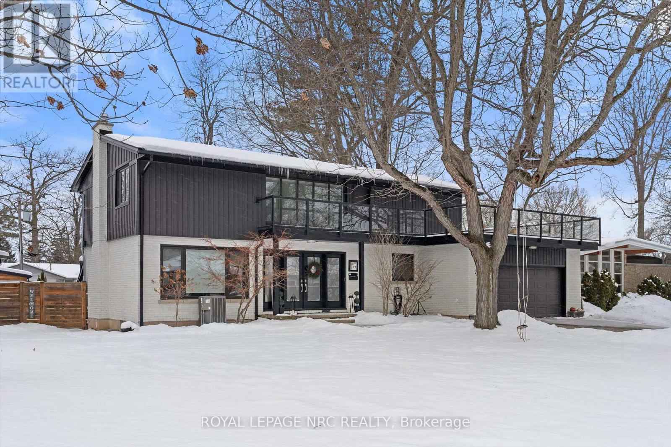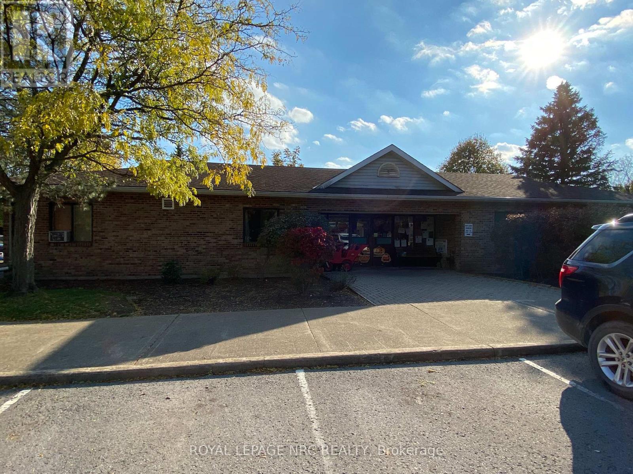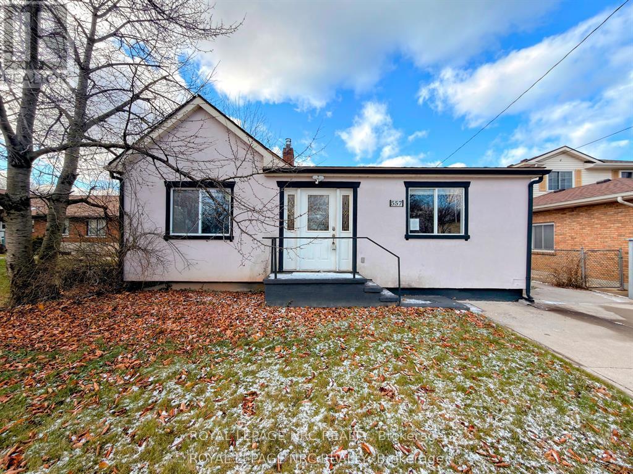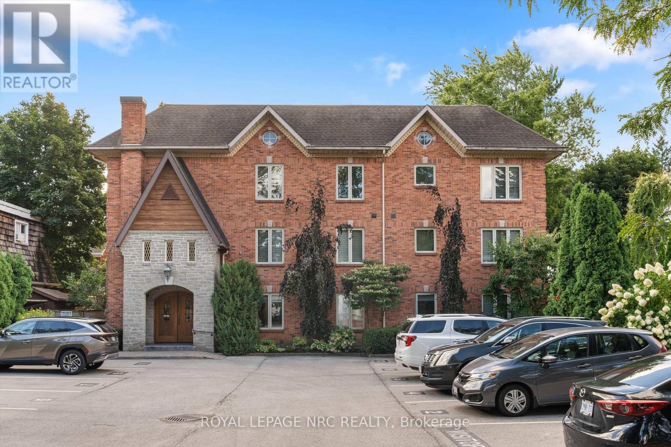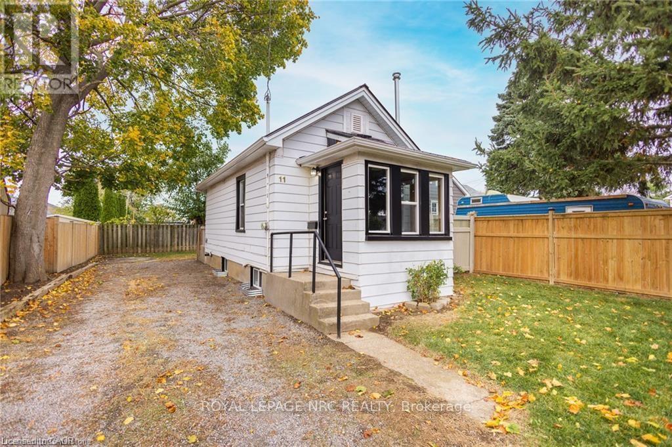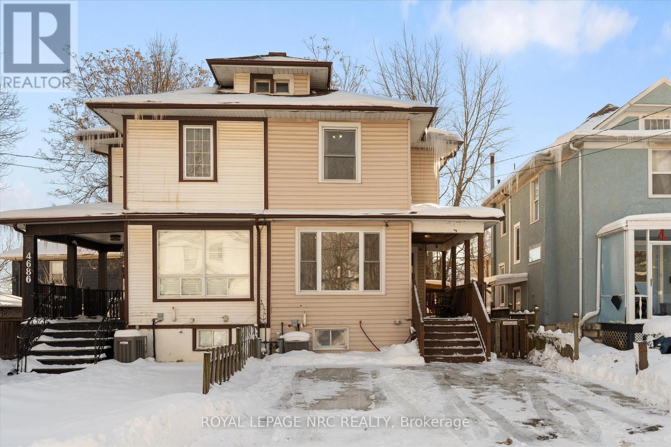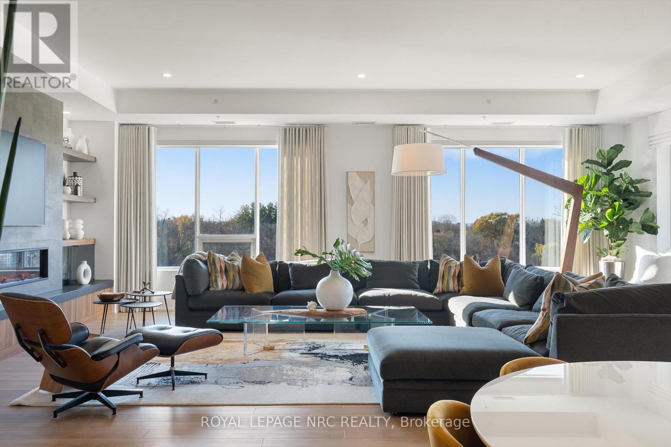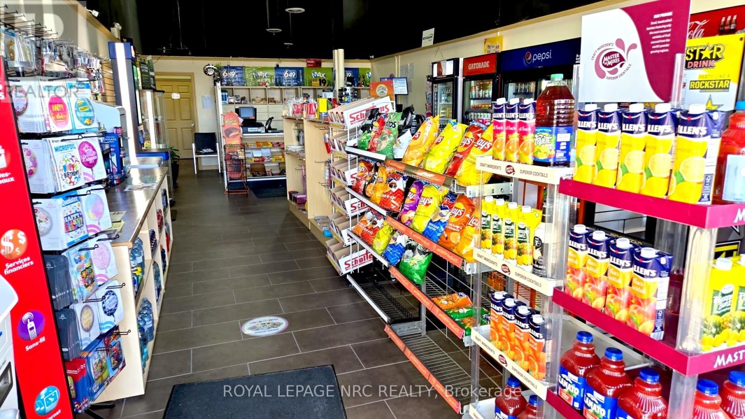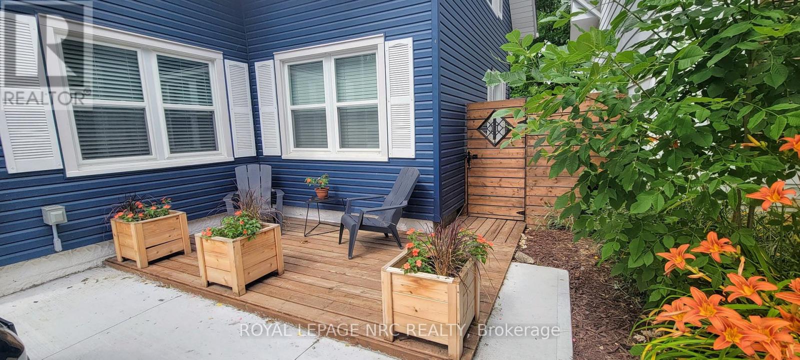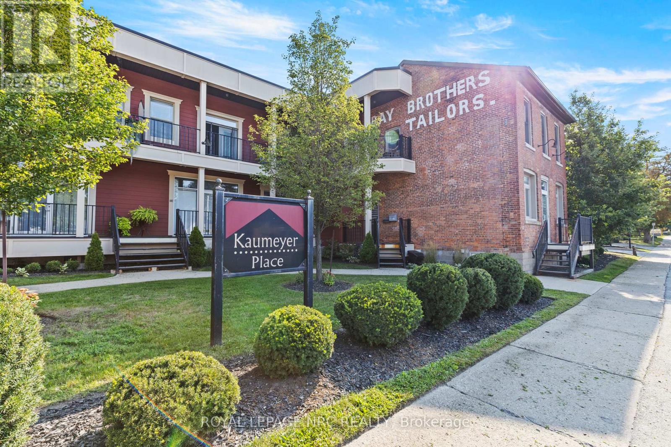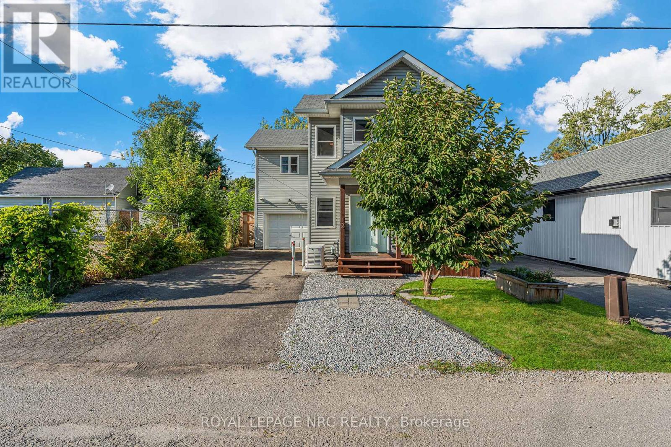Our Listings
Browse our catalog of listings and find your perfect home today.
7 - 190 Canboro Road
Pelham, Ontario
A rare offering in prestigious Canboro Hills, this end unit bungaloft townhome by DeHaan Homes delivers over 2,400 sq. ft. of refined living space where every detail has been designed with intention. From its striking stone and stucco exterior to the soaring ceilings and expansive windows inside, the home captures a sense of elegance and comfort at once.The great room is an impressive centrepiece, showcasing vaulted ceilings, a sleek gas fireplace, and custom millwork that add to its sophistication. Glass doors open to a covered terrace, blending indoor and outdoor living for effortless entertaining or quiet retreat.The chefs kitchen combines beauty and function with quartz surfaces, bespoke cabinetry, premium appliances, and an oversized island that invites gatherings. The adjoining dining area flows seamlessly, creating a space tailored for both everyday living and special occasions.The main floor primary suite offers the privacy of a boutique hotel with a spa-inspired ensuite featuring a freestanding tub, glass shower, and double vanity, complemented by a custom walk-in closet. A second bedroom, powder room, and designer laundry with direct garage access complete the main level. Upstairs, the open loft is ideal for a lounge or office, while a third bedroom with its own ensuite ensures family and guests experience comfort and luxury.Life in Canboro Hills is enhanced by maintenance-free living, with lawn care and snow removal included with a monthly fee of $415/mth. Situated in the heart of Fonthill, celebrated for its rolling hills, boutique shops, acclaimed restaurants, championship golf, and proximity to Niagara's wine country this residence offers an unparalleled lifestyle in one of Ontarios most sought-after communities. (id:53712)
Royal LePage NRC Realty
22 Briarfield Crescent
St. Catharines, Ontario
Welcome to 22 Briarfield Cres. This exclusive cul de sac in South End St. Catharines you'll find this spacious and extensively updated two-storey single-family home, offering exceptional flexibility for today's modern family. This true four-bedroom layout includes a fifth bedroom in the fully finished basement, plus an additional office currently used as a sixth bedroom-providing abundant space for growing families, guests, or work-from-home needs.The primary suite features a updated three-piece ensuite, while one of the upper bedrooms is currently utilized as an oversized walk-in closet. Tens of thousands of dollars have been invested in recent years, with updates including a remodeled exterior, fresh paint throughout, an updated kitchen, renovated bathrooms, and a new pool liner. Major mechanical upgrades have also been completed, including the roof, furnace, air conditioning, pool pump, and heater-offering peace of mind for years to come. Designed for entertaining, the home features a separate dining area that opens directly onto a massive deck, creating a seamless indoor-outdoor living experience. The front flat roof area has been transformed into a luxurious outdoor living space with new glass railings, while the expansive backyard boasts a beautiful pool, outdoor BBQ area, and plenty of room to relax, play, or further customize. Additional highlights include a finished basement with rec room and fourth bathroom, plus a two-car attached garage with convenient direct access to the home. A rare combination of space, updates, and lifestyle-this home is truly move-in ready and must be seen to be appreciate. (id:53712)
Royal LePage NRC Realty
8055 Mcleod Road
Niagara Falls, Ontario
Niagara's #1 list Daycare! Established since 1991 with long waiting list in an expanding area of Niagara falls. Independent building with large outdoor space. Turnkey business with great income.Sale of business only.Building is leased. (id:53712)
Royal LePage NRC Realty
557 Geneva Street
St. Catharines, Ontario
Welcome to 557 Geneva Street. This bungalow can be used as a single family home or multi-family rental (main floor unit and lower unit) an is a perfect opportunity for savvy investors or a family looking for a great in-law setup. Step inside the main floor unit to find solid surface floors, a massive updated eat-in kitchen, formal living room a four piece bathroom and 3 bedrooms (1 bedroom features laundry hookups). The basement unit of the home is also accessible via a separate entrance and offers one bedroom, one three piece bathroom, a den area, eat-in kitchen and a spacious living room. The massive fenced backyard includes a patio space, shed and offers plenty of room for the kids and pets to enjoy. Being located on Geneva street means all amenities are only moments away. Schools, shopping, the 406 and even Lake Ontario are nearby. (id:53712)
Royal LePage NRC Realty
101 - 55 Main Street
St. Catharines, Ontario
Beautiful condo in the heart of Port Dalhousie! This main floor unit in a boutique three-story building with just nine units offers privacy, convenience, and stunning views of Martindale Pond and the Royal Canadian Henley rowing course. Featuring hardwood floors, a bright open concept living and dining area with a gas fireplace, and a modern kitchen with quartz countertops, white cabinetry, and a breakfast bar. Step outside to a large wrap-around private patio perfect for relaxing and entertaining. The spacious master bedroom includes double closets and a renovated 4-piece ensuite with in-floor heating. A second bedroom and updated 3-piece bathroom complete the home. Additional perks include in-suite laundry and a basement storage unit. Enjoy building amenities such as an exercise room, sauna, and party room. Parking includes one designated spot with visitor parking and the option to rent a second spot. Walk to downtown Port Dalhousie, Lakeside Park, shops, restaurants, and the marina. Experience waterfront living at its best! (id:53712)
Royal LePage NRC Realty
11 Perry Street
St. Catharines, Ontario
Welcome to the cozy haven of 11 Perry Street in St Catharines. Instead of living ina condo with no yard and privacy, come live in this quaint 1-bed, 1.5-bath homesitting on a 40X70 ft lot with a metal roof and rear deck for the same price. Thisproperty bursts with character and is brimming with potential. Despite its size,this home is incredibly comfortable. The main floor offers a half bath, a bedroom,a good-sized living room with a gas fireplace and the cutest sunroom with insideentry and big windows, offering convenience and privacy. The lower level offers afoyer with storage, a full bathroom, an eat-in kitchen and a good-sized laundryroom. Step outside and discover a charming outdoor space surrounded by mature treesand a fenced-in backyard with a rear deck. This perfect property offers plenty ofparking, space for gardening and/or adding that garage you've been dreaming of.Situated in the desirable Haig neighbourhood, you're just a stone's throw away fromthe QEW, local schools, parks, amenities, shops and the transit route. A true gemin the heart of St. Catharines! Affordable entry to detached home ownership. Don'tmiss this opportunity to turn this into your home! (id:53712)
Royal LePage NRC Realty
4688 Mcdougall Crescent
Niagara Falls, Ontario
Welcome to 4688 McDougall Crescent, a well-cared-for 2-storey semi-detached home on a quiet crescent in Niagara Falls, just minutes from the Falls and the scenic Niagara River Parkway. This 3-bedroom, 2-bathroom home offers comfort, thoughtful updates, and move-in-ready peace of mind. The main floor features updated flooring throughout the living, dining, and kitchen areas (2022), creating a warm and inviting space for everyday living. The kitchen was refreshed in 2022 and offers excellent functionality. Upstairs, the beautifully renovated bathroom (2024) includes modern finishes and a Bath Fitters tub and shower with lifetime transferable warranty. The freshly painted basement (2025) adds versatile living space and includes a new bathroom (2024). Outside, enjoy a fully fenced backyard, double concrete driveway, and recent exterior upgrades including new concrete work, basement entrance overhang, and grading (2025). Major updates include roof (2021), 100-amp electrical panel (2021), furnace and central air (2015), and most windows and lighting (2010). A solid, well-maintained home in a prime location-ideal for families, first-time buyers, or investors. (id:53712)
Royal LePage NRC Realty
601 - 77 Yates Street
St. Catharines, Ontario
WELCOME TO YOUR DREAM LUXURY CONDO IN NIAGARA! This STUNNING Penthouse corner suite is located in the highly sought after Yates Street Historic District and nestled amongst an enclave of historic Executive homes backing onto 12 Mile Creek on a picturesque tree-lined street. Enjoy panoramic scenic nature and WATER views from 3 sides in this boutique mid-rise condominium residence, home to just 37 custom designed units. This upscale 2600 sq. ft. model is a stand out, being the largest residence in the building with high end luxurious upgrades and custom features throughout. Features an elegant, open layout with wall to wall windows, lots of natural light with an incredible view in 3 directions, and designer finishes. Rare 3 Bedroom PLUS Den unit offers Chef's Kitchen by Enns Cabinetry w/Fisher Paykel appliances, large 12 ft. island, walk out to large balcony overlooking scenic valley. Huge Great room with built in bookshelves with built in reading nook, fireplace, Den with ribbed paneling, 2nd balcony. Custom lighting and millwork throughout. Exceptional Primary suite with walk in closet, spa like ensuite featuring a heated soaker tub. This setting is irreplaceable and close to the City's vibrant downtown, St. Catharines Golf Club, Meridian Centre, First Ontario PAC, Montebello Park, major highways, Ridley College, Brock U, Hospital, hiking and cycling trails, major airports, Niagara Wine Route. And, it is one of the only units to come with two owned parking spots with convenient garage location. See virtual tour. Amenities include stunning rooftop terrace with scenic views, fabulous Club 77 rooftop outdoor lounge w/barbeque areas, glass enclosed lounge/multi-purpose area, professionally equipped exercise room. Make this exceptional home yours! Please see supplemental documents for full list of Building Features and Amenities. (id:53712)
Royal LePage NRC Realty
315 - 343 Glendale Avenue
St. Catharines, Ontario
Incredible opportunity to own a well-established convenience store in a prime, high-exposure location within Mountain Locks Plaza, benefiting from heavy foot traffic and a strong, consistent customer base. Surrounded by dense residential neighborhoods, a university, and with easy highway access, this location offers exceptional visibility and accessibility. The store features a large open-concept retail layout with two additional back rooms, providing flexibility to expand, customize, or enhance operations to suit your business vision. The business currently holds Lotto/OLG, Tobacco, and Liquor licenses, with strong proven sales and a diversified income model generated through licensed liquor sales, Western Union, Purolator and Amazon pickup/drop-off services, Bitcoin machine, passport photo services, and additional in-store offerings, with further potential to add value-added services. This is a turnkey, fully operational business, ideal for both expansion-minded operators and first-time business owners, located in a thriving and vibrant neighborhood. All equipment is included in the sale. Sale of business only (no property). Seller financing available. Please contact the listing agent for more information. (id:53712)
Royal LePage NRC Realty
Upper - 243 Derby Road
Fort Erie, Ontario
Welcome to this tastefully finished upper 1-bedroom, 1-bath duplex unit located in the heart of Crystal Beach. This bright and comfortable apartment comes fully furnished and features in-kitchen laundry along with a heat/AC pump for year-round comfort. Enjoy shared access to the beautifully landscaped backyard. Available March 1st on a one-year lease. First and last month's rent required, along with credit check, references, rental application. (id:53712)
Royal LePage NRC Realty
106 - 3710 Main Street
Niagara Falls, Ontario
Welcome to Kaumeyer Place! This is an extremely well-kept, stunning condo that offers not just a home, but a lifestyle. Nestled in the heart of Chippawa, this modern and spacious unit is just steps away from the Niagara River and some of the best restaurants where locals ather such as Sal's pizzeria, B-Jays, and Riverside Tavern. Cummington Square comes alive during the holidays, and especially in the summer season with live music and local invents. Inside this unit, you will find bright open-concept living with modern finishes, spacious bedrooms, and two full bathrooms added for your convenience. There is also an exclusive storage unit, mailbox, and parking spot. With downtown Niagara Falls just a 10 minute drive away, you are never far from attractions, shopping, and entertainment. Whether you are a first-time home buyer, downsizing, or looking for an investment or vacation retreat, this condo delivers the perfect balance of comfort, convenience, and community. (id:53712)
Royal LePage NRC Realty
12 Lincoln Road E
Fort Erie, Ontario
Welcome to 12 Lincoln Road East, an inviting two-storey home in the heart of Crystal Beach, just minutes from Lake Erie's sandy shoreline, local shops, and vibrant dining. Built in 2008 and thoughtfully updated, this nearly 1,800 sq.ft. residence blends modern finishes with everyday comfort, creating the perfect retreat for families or anyone seeking the South Coast lifestyle. Inside, you're welcomed by an open and airy main floor featuring hardwood and engineered hardwood flooring, quartz countertops, and ceramic tile accents. The bright, functional kitchen flows seamlessly into the dining and living areas, making it ideal for both entertaining and family living. With three spacious bedrooms and two full bathrooms, there's room for everyone to relax and unwind. The main-floor laundry adds convenience, while the 200-amp copper wiring ensures modern efficiency. Step outside to enjoy beautifully landscaped grounds, complete with a patio, deck, and garden areas perfect for summer barbecues or quiet evenings under the stars. The attached garage and double-wide driveway provide parking for up to four vehicles. Recent updates include a new furnace (2025) and sump pump (2024), and a whole-home generator offering peace of mind for years to come. This home is also equipped with loads of smart home features, including smart lights, locks, and wi-fi network hubs. The smart locks will easily integrate with AirBnB software, and automatically provide unique door lock codes for each guest stay. Located in a quiet, family-friendly neighbourhood, you're only a short walk to Crystal Beach's sandy shores and close to schools, trails, and highway access. This is more than a home its a lifestyle. (id:53712)
Royal LePage NRC Realty
Ready to Buy?
We’re ready to assist you.

