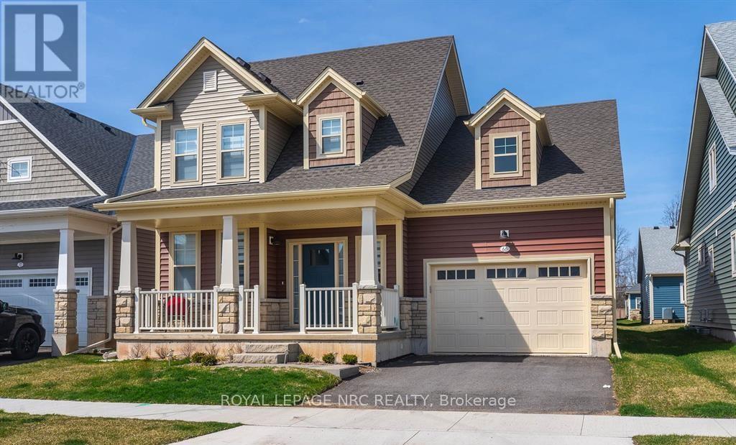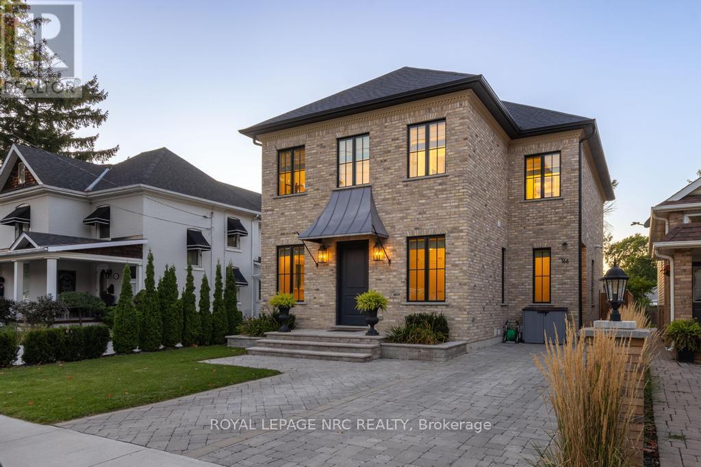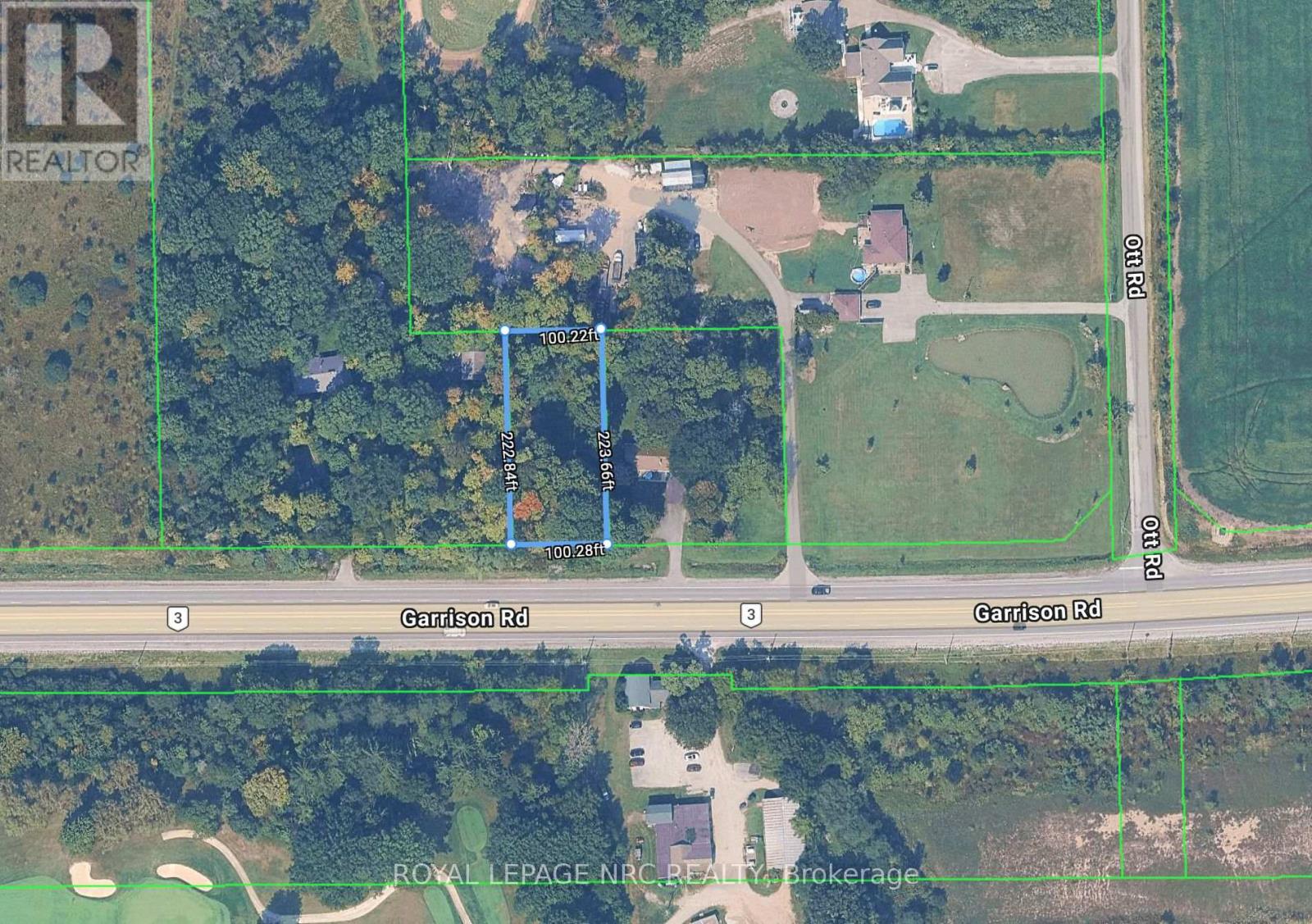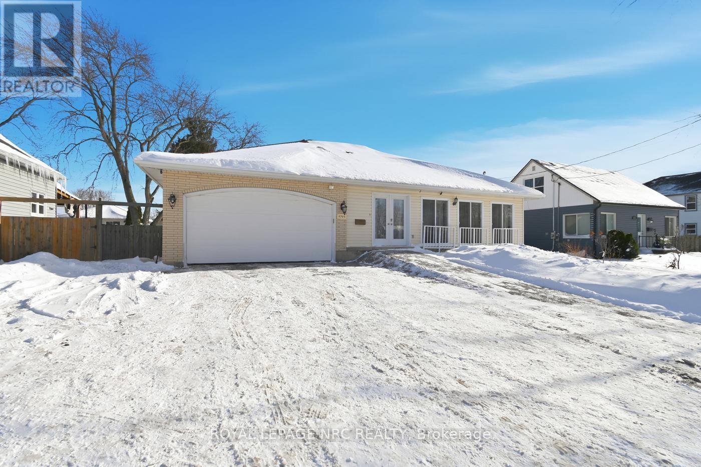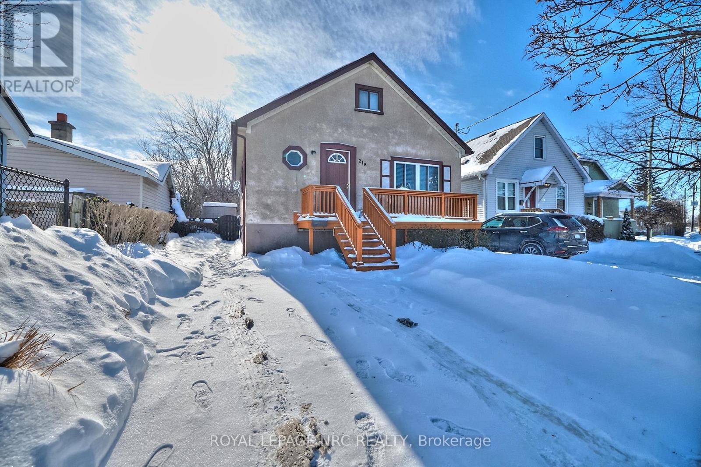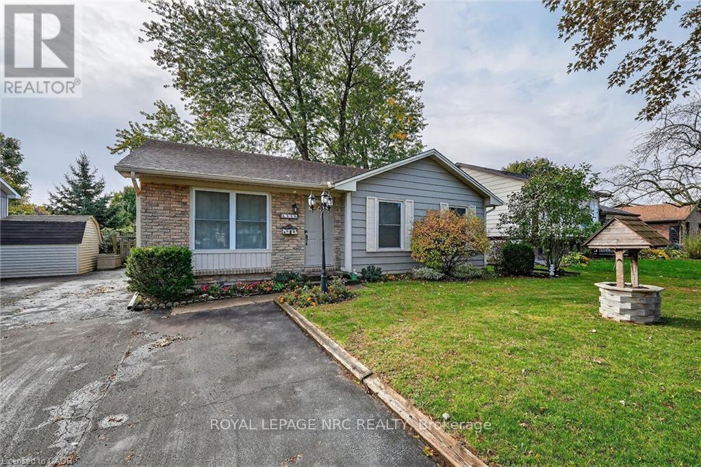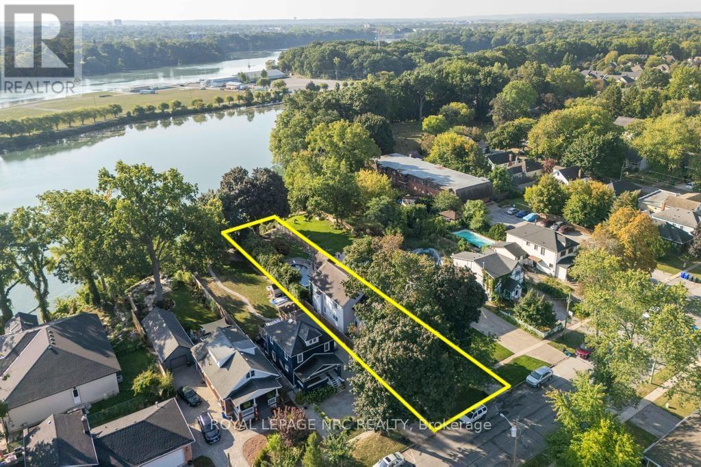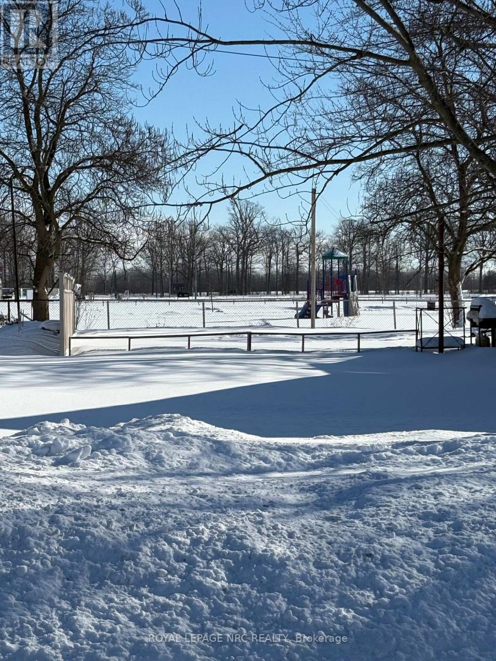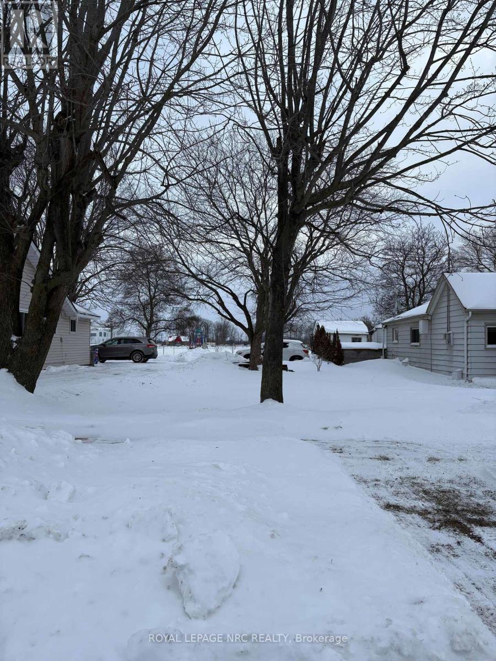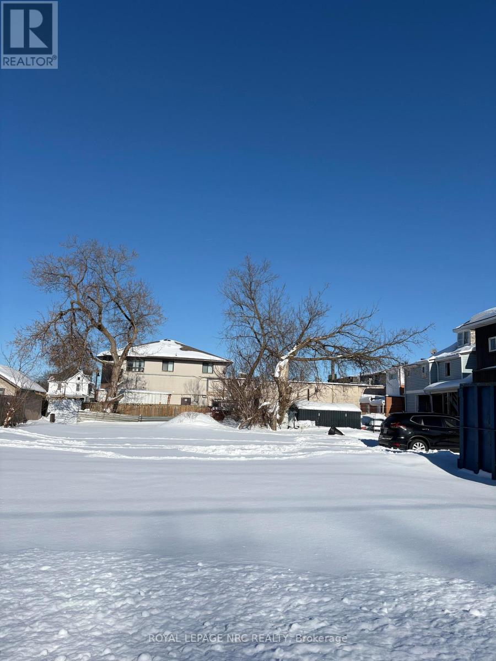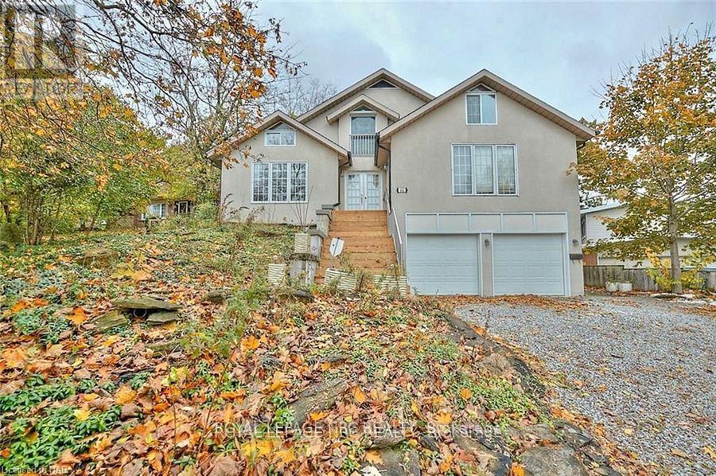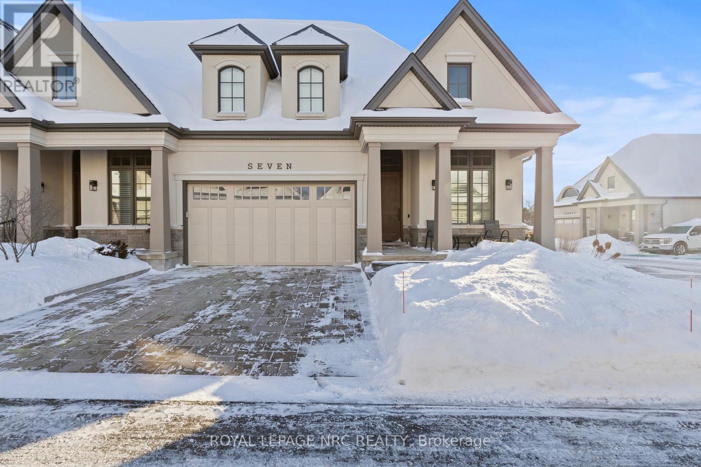Our Listings
Browse our catalog of listings and find your perfect home today.
66 Beachwalk Crescent
Fort Erie, Ontario
This stunning property boasts 3 bedrooms and 2.5 baths, including the primary bedroom with an ensuite and walk-in closet, ensuring luxurious comfort. Bathed in natural light, the open and airy layout with high ceilings creates a welcoming ambiance, accentuated by natural light coming through the large windows. The kitchen features sleek quartz countertops and plenty of cabinets, perfect for culinary adventures and entertaining guests. The convenient main floor laundry, ensures effortless living. Ascend to the loft area, ideal for a home office or cozy relaxation space. Located mere minutes from the beach, indulge in seaside serenity and endless outdoor adventures. Whether you're seeking a tranquil retreat or a vibrant coastal lifestyle, this property offers the perfect blend of comfort, style, and convenience. (id:53712)
Royal LePage NRC Realty
166 Dalhousie Avenue
St. Catharines, Ontario
A bespoke, custom Homes by Hendriks masterpiece built in 2022 in Port Dalhousie, one of St. Catharines' most coveted neighbourhoods. This light-filled home seamlessly blends heritage inspiration with modern luxury, where every detail is intentional; soft, airy palettes, timeless architectural references, and contemporary comforts designed for today's lifestyle. Inspired by Nate Berkus, Amber Lewis, Devol Kitchens, Studio McGee, and the architectural warmth of McAlpine, the home captures historic British charm with a relaxed California sensibility. Truly timeless in design, the exterior showcases 150-year-old reclaimed brick, traditional lime-based mortar, and a handcrafted lead-copper awning, set within beautifully landscaped grounds. The backyard offers a heated saltwater pool, 2 sheds, and a manicured stone patio framing the water, creating a refined, resort-like setting for outdoor living and entertaining. Inside, superior craftsmanship is evident throughout. The home features a rebar-reinforced foundation, ZIP System wall sheathing, enhanced structural lumber, a premium sump pump with battery backup, and extensive sound insulation for comfort and privacy. A dramatic open three-storey staircase rises into a stunning 19' vaulted living space anchored by a bespoke limestone-cast fireplace and expansive windows. Solid white oak floors, custom cabinetry, live brass finishes, and refined millwork elevate each room. Daily functionality is enhanced by a custom mudroom with abundant built-in storage and additional integrated front-hall storage. The kitchen offers a Perrin & Rowe bridge faucet, artisanal mosaic backsplash and quartz countertops. Marble-clad baths, 8' solid-core doors, custom Roman shades, and premium lighting complete this exceptional home. Moments from Port Dalhousie's beach, marina, rowing course, and lakeside dining, this residence delivers an elevated waterfront lifestyle in one of Niagara's most storied communities. (id:53712)
Royal LePage NRC Realty
0 Garrison Road
Fort Erie, Ontario
Seize this rare opportunity to build your custom retreat on a prestigious 100.22' x 223.66' estate lot located directly across from the renowned Cherry Hill Club. Situated just minutes from the fast-growing community of Ridgeway, the beautiful sandy shores of Crystal Beach, and the Point Abino Conservation Area, this property offers the perfect balance of privacy and leisure in Niagara's warmer climate.Much of the heavy lifting has already been completed for you to expedite the building process. An Environmental Impact Statement (EIS) was previously conducted and submitted to the Town of Fort Erie, assessing the feasibility of a residential build on this site. Consequently, the Environmental Advisory Committee (EAC) has previously minuted support for the removal of the Environmental Conservation (EC) Overlay for a building envelope, subject to the implementation of a specific Tree Restoration Plan. This plan, designed to offset tree removal for the build, outlines the future planting of 30 native species, such as Sugar Maple and Red Oak, ensuring the property maintains its natural beauty.To help visualize the incredible potential of this land, previous concept drawings are available for viewing that feature a layout for a spacious single-storey dwelling complete with a great room, covered patio, and a two-car garage. In terms of services, gas and hydro are available at the property line, and the municipal water line is located at the adjacent property. Whether you choose to utilize the existing concept plans or design your own masterpiece, this lot is ready for your vision. Buyer to satisfy themselves regarding all permits and authorization. (id:53712)
Royal LePage NRC Realty
6384 Montrose Road
Niagara Falls, Ontario
WELCOME TO THIS BEAUTIFULLY DESIGNED 2+2 BEDROOM, 2+1 BATHROOM BUNGALOW LOCATED IN A CONVENIENT NIAGARA FALLS NEIGHBOURHOOD. THOUGHTFULLY LAID OUT WITH A FANTASTIC FLOOR PLAN, THIS HOME OFFERS OPEN-CONCEPT LIVING WITH A BRIGHT KITCHEN AND LIVING AREA-PERFECT FOR EVERYDAY LIVING AND ENTERTAINING. ENJOY YOUR MORNING COFFEE ON THE BEAUTIFUL AND BRIGHT FRONT PORCH, AN INVITING SPACE TO RELAX AND TAKE IN THE NATURAL LIGHT. THE MAIN FLOOR FEATURES A SPACIOUS PRIMARY BEDROOM COMPLETE WITH A WALK-IN CLOSET AND PRIVATE ENSUITE, ALONG WITH A SECOND WELL-APPOINTED BEDROOM. BACK PATIO DOORS LEAD TO A LARGE DECK & BACKYARD, IDEAL FOR RELAXING OR HOSTING FAMILY AND FRIENDS. THE LOWER LEVEL IS PERFECTLY SUITED FOR AN IN-LAW SUITE, OFFERING TWO ADDITIONAL BEDROOMS, A GENEROUS LIVING AREA, A FULL KITCHEN, AND A 4-PIECE BATHROOM WITH JACUZZI TUB. LAUNDRY CONVENIENTLY LOCATED ON EACH FLOOR. ADDITIONAL HIGHLIGHTS INCLUDE A DOUBLE-CAR GARAGE AND A DRIVEWAY WITH PARKING FOR MANY VEHICLES. A MOVE-IN-READY HOME OFFERING FLEXIBILITY, COMFORT, AND SPACE FOR MULTI-GENERATIONAL LIVING-ALL YOU HAVE TO DO IS MOVE IN! (id:53712)
Royal LePage NRC Realty
218 Carlton Street
St. Catharines, Ontario
This cute 2+1 bedroom bungalow is well maintained and located in central St. Catharines close to all amenities. Main floor features of the property include a bright living room, galley style kitchen with attached dinette, two good sized bedrooms and a four piece bath. The basement has a separate walkout to the backyard and boasts a spacious family room, 3rd bedroom/office, a laundry/utility room with workbench and a cold cellar. The backyard is large, fully fenced and has a nice covered patio space perfect for entertaining. (id:53712)
Royal LePage NRC Realty
6556 Leawood Court
Niagara Falls, Ontario
In-Law Suite Potential - Tucked Away On A Quiet, Friendly Cul-De-Sac, This Charming Bungalow Offers Excellent Curb Appeal With Attractive Front And Back Yards. Featuring 3+1 Bedrooms And 2 Full Bathrooms, The Home Provides Flexible Living Options-Ideal As A Single-Family Residence Using Both Levels Or With The Potential To Create A Secondary Living Area. A Large Double Driveway, Oversized Basement Window, And Second Laundry Hook-Ups On The Main Floor Support The Possibility Of Two Separate Living Spaces. The Main Floor Features A Spacious Eat-In Kitchen With A Picture Window And Walk-Out To An Enclosed Sunroom Overlooking The Backyard, Along With A Comfortable Living Room, Three Bedrooms, And A 4-Piece Bathroom. The Finished Basement Includes A Generous Recreation Room, An Additional Bedroom With A Large Window, A 3-Piece Bathroom, And Bonus Finished Space. Additional Highlights Include A Tesla EV Charger, A Fully Fenced Backyard With BBQ Gas Line, A Large Shed With Hydro, And Updated Roof Shingles And Windows. Located In A Peaceful, Family-Friendly Neighbourhood With Mature Trees And Attractive Streets, The Home Is Close To Schools, Shopping, Dining, And Everyday Amenities, With Easy Access To The QEW. Offering Both Space And Versatility, This Property Is Well-Suited For Comfortable Single-Family Living Or Multi-Generational Potential. (id:53712)
Royal LePage NRC Realty
149 Main Street
St. Catharines, Ontario
Only offered twice in 40 years, this is a rare and romantic slice of Port Dalhousie, tucked behind a white picket fence and framed by majestic century trees. This exceptional waterfront property stretches to the shores of Martindale Pond, offering serenity, privacy, and natural beauty rarely found within city limits. The backyard is a true retreat, featuring an inground pool, charming cabana, lush gardens, and a private dock at the water's edge. Enjoy morning coffee, sunset cocktails, or front-row views of world-class rowing from your own shoreline. Inside, the home blends historic charm with a thoughtfully designed 2-storey, 1,680 sq ft addition, creating a warm and welcoming space ideal for gathering. The original 950 sq ft home showcases custom millwork, a beamed dining room ceiling, and cozy character, while the 2010 addition offers a stunning kitchen, pond-view great room, and a spectacular primary suite with balcony, vaulted ceiling, gas fireplace, and breathtaking outlook. Two staircases enhance flow and flexibility. Skylit bedrooms, 3 gas fireplaces, and a layout that allows for a separate guest retreat or private children's wing add versatility. A poured concrete basement with 9' ceilings offers outstanding potential for additional finished living space, while a Generac generator, updated mechanicals, and meticulous care throughout provide comfort and peace of mind. Port Dalhousie is a prestigious lakeside enclave known for sandy beaches, private marinas, waterfront trails, acclaimed dining, and the world-famous Henley Island rowing course. Minutes to wineries, golf, and highway access, this is one of Niagara's most exclusive lifestyle communities. (id:53712)
Royal LePage NRC Realty
Lot 42 Plan 836 Wellington Street
Port Colborne, Ontario
Nice Residential Building Lot located between 207 & 203 Wellington st. No Rear Neighbors, Lot backs onto YMCA Sports Complex. R2 Permits Duplex, Single Detached Family. All services at the road. Minutes from Schools, Shopping, Beach, Golf Courses Restaurants. Buyer to do own due diligence (id:53712)
Royal LePage NRC Realty
Lot 44 Plan 836 Wellington Street
Port Colborne, Ontario
Nice Residential Building Lot located between 203 & 199 Wellington st. No Rear Neighbors, Lot backs onto YMCA Sports Complex. R2 Permits Duplex, Single Detached Family. All services at the road. Minutes from Schools, Shopping, Beach, Golf Courses Restaurants. Buyer to do own due diligence (id:53712)
Royal LePage NRC Realty
0 Neff Street
Port Colborne, Ontario
R4 Building Lot Permits, Townhouses, Apartment Building, 4Plex. Located on the West side. All services at the road. Minutes from Schools, Shopping, Beach, Golf Courses Restaurants. Buyer to do own due diligence (id:53712)
Royal LePage NRC Realty
6a Pearl Ann Drive
St. Catharines, Ontario
Photos shown are from the previous listing. No interior photos are available due to tenant privacy. The driveway has since been upgraded with new asphalt. An exceptional opportunity in a highly desirable escarpment location. This 7-bedroom, 4-bathroom home offers generous square footage and a flexible layout, but requires interior renovation and upgrading, making it ideal for buyers looking to add value through improvements.The property includes a double-car garage and an oversized driveway with parking for up to 8 vehicles. The finished basement features a family room, bathroom, multiple bedrooms, and a kitchen, providing strong potential for reconfiguration or future income.Set on a private lot with mature trees, the home enjoys a quiet, secluded feel while remaining conveniently located near Brock University, the Pen Centre, and Highway 406. Walking and biking trails are nearby, with direct access to the Bruce Trail just steps away.This is a renovator's dream with tremendous upside for the right buyer-perfect for investors, contractors, or families seeking to customize a home in a premium location. Priced to reflect condition and work required. (id:53712)
Royal LePage NRC Realty
7 - 190 Canboro Road
Pelham, Ontario
A rare offering in prestigious Canboro Hills, this end unit bungaloft townhome by DeHaan Homes delivers over 2,400 sq. ft. of refined living space where every detail has been designed with intention. From its striking stone and stucco exterior to the soaring ceilings and expansive windows inside, the home captures a sense of elegance and comfort at once.The great room is an impressive centrepiece, showcasing vaulted ceilings, a sleek gas fireplace, and custom millwork that add to its sophistication. Glass doors open to a covered terrace, blending indoor and outdoor living for effortless entertaining or quiet retreat.The chefs kitchen combines beauty and function with quartz surfaces, bespoke cabinetry, premium appliances, and an oversized island that invites gatherings. The adjoining dining area flows seamlessly, creating a space tailored for both everyday living and special occasions.The main floor primary suite offers the privacy of a boutique hotel with a spa-inspired ensuite featuring a freestanding tub, glass shower, and double vanity, complemented by a custom walk-in closet. A second bedroom, powder room, and designer laundry with direct garage access complete the main level. Upstairs, the open loft is ideal for a lounge or office, while a third bedroom with its own ensuite ensures family and guests experience comfort and luxury.Life in Canboro Hills is enhanced by maintenance-free living, with lawn care and snow removal included with a monthly fee of $415/mth. Situated in the heart of Fonthill, celebrated for its rolling hills, boutique shops, acclaimed restaurants, championship golf, and proximity to Niagara's wine country this residence offers an unparalleled lifestyle in one of Ontarios most sought-after communities. (id:53712)
Royal LePage NRC Realty
Ready to Buy?
We’re ready to assist you.

