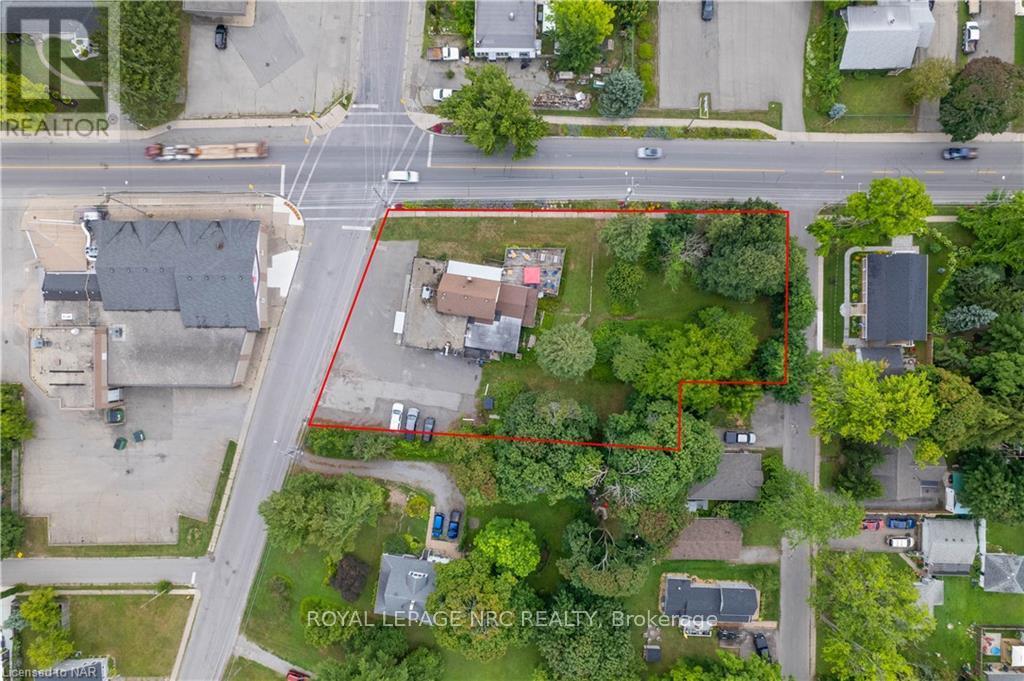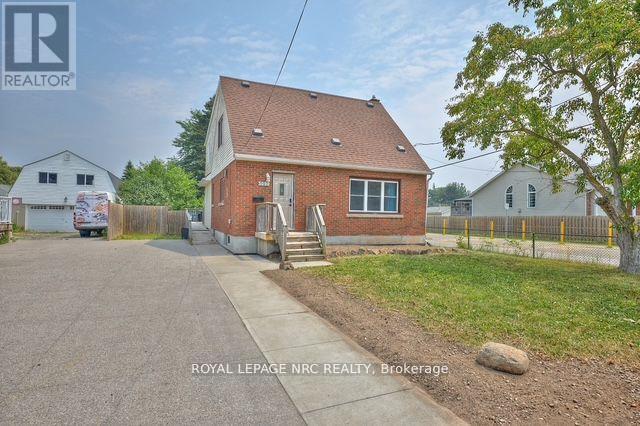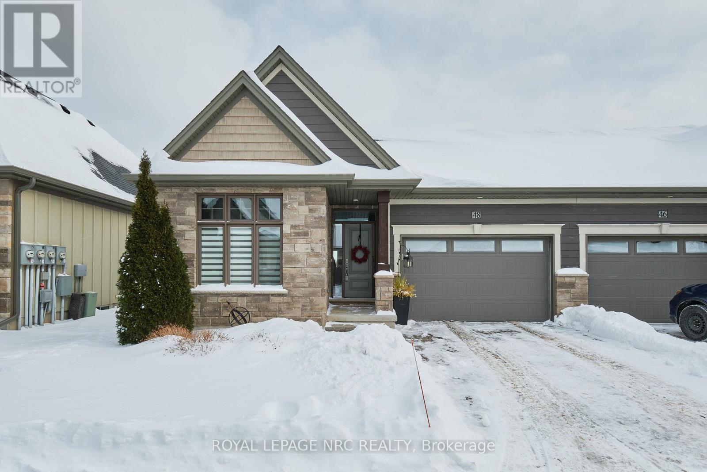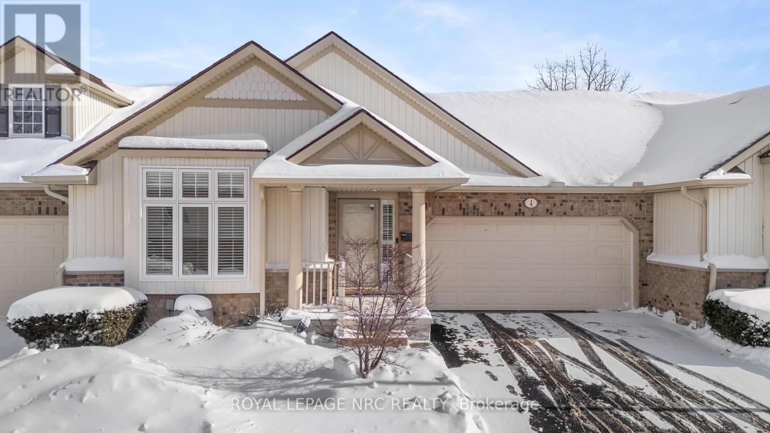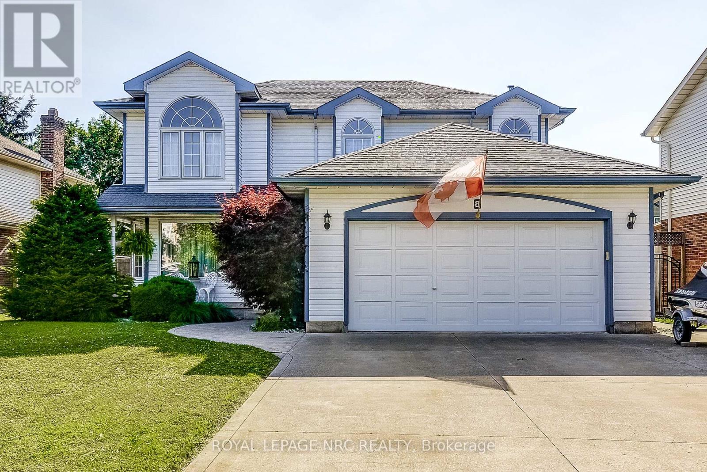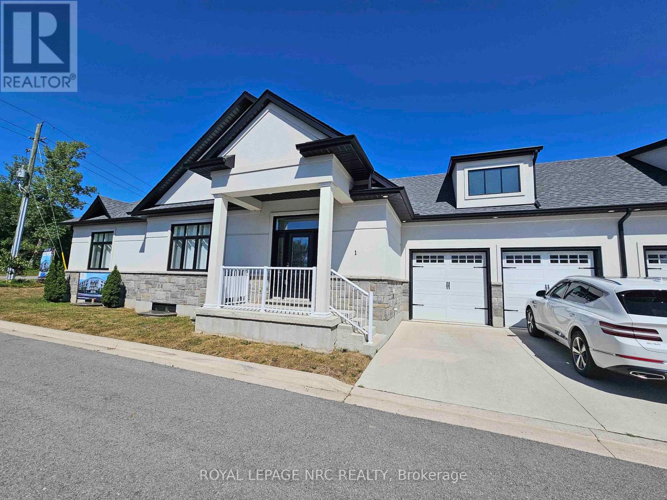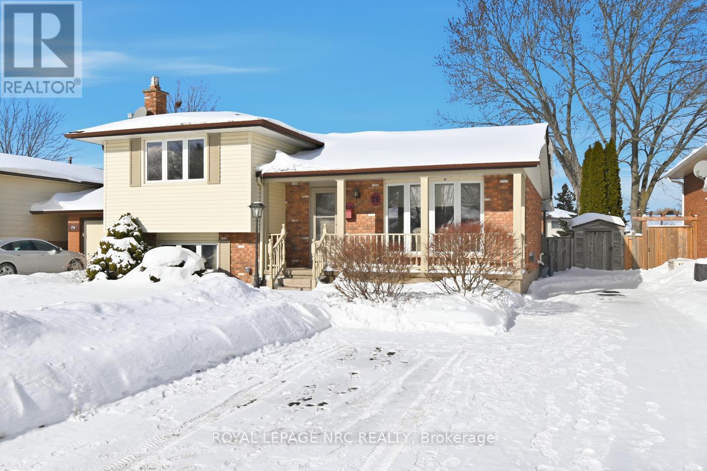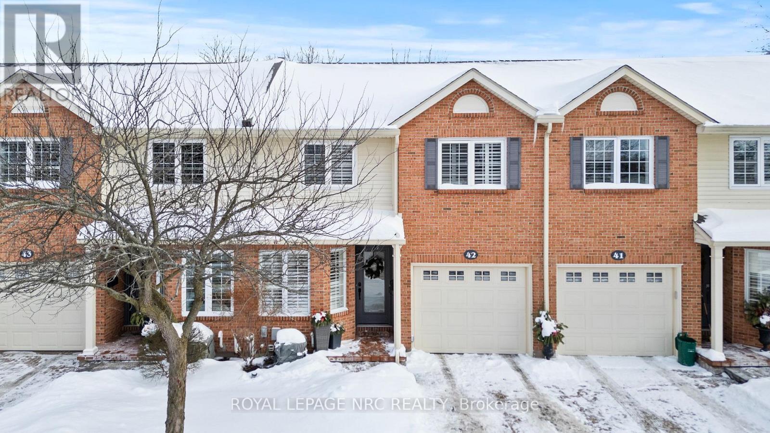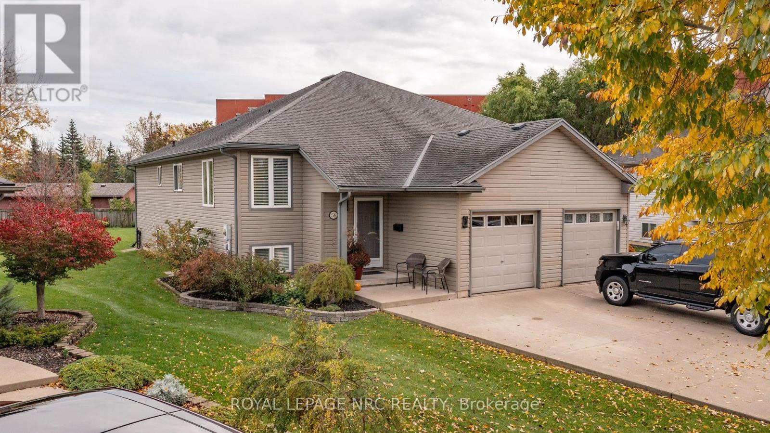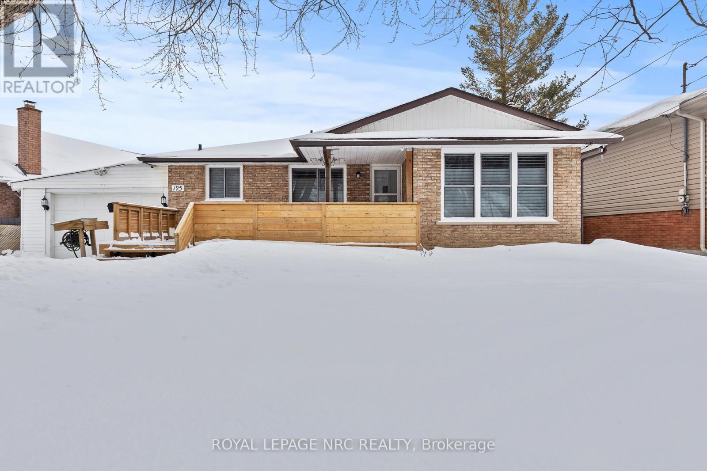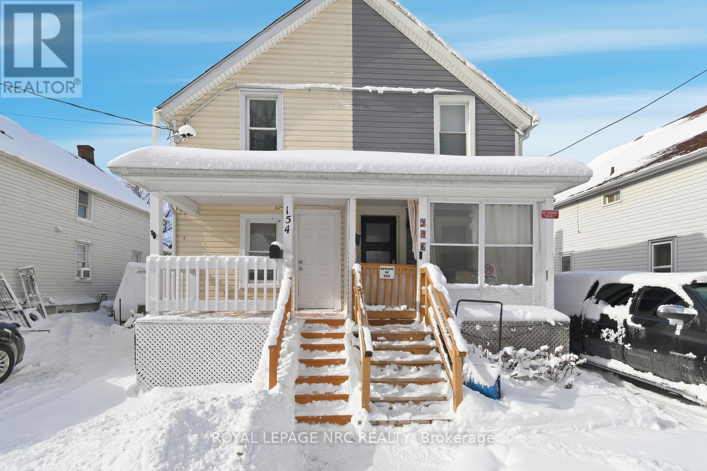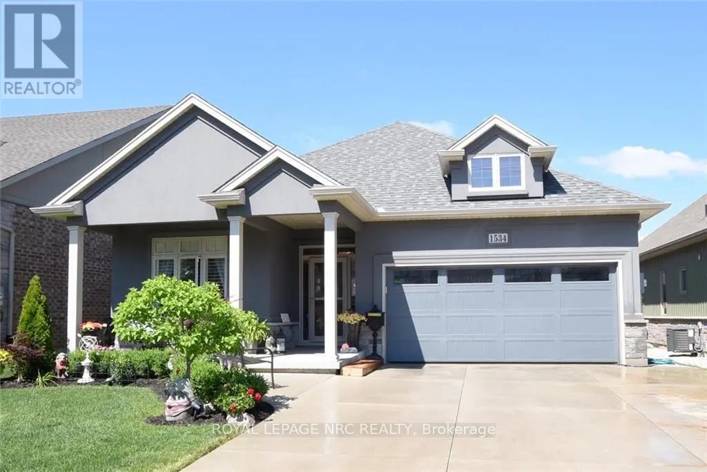Our Listings
Browse our catalog of listings and find your perfect home today.
3879 Rebstock Road
Fort Erie, Ontario
This is a rare and exceptional development opportunity situated in the heart of Crystal Beach. Boasting an advantageous location with 3 road frontages on Alexandra Rd, Ridgeway Rd, and Rebstock Rd, the property features a unique combination of both Residential and Commercial Zoning, offering endless possibilities for its future development. Given the property's size and configuration, there may be potential for severance, allowing for the creation of multiple lots or parcels. This offers further flexibility in tailoring the development to fit your specific project requirements. Your vision for this property could become the next celebrated addition to the Crystal Beach Community. Embrace the chance to create a landmark development that complements the area's unique charm and contributes positively to the neighborhood's appeal. (id:53712)
Royal LePage NRC Realty
3090 Dorchester Road
Niagara Falls, Ontario
GREAT VALUE FOR THE SIZE!! BIGGER THAN IT LOOKS! Location, location, location!! Welcome to 3090 Dorchester Road! This HUGE North End 2 storey home is located on an oversized 50 by 153 FT lot in a very desirable neighborhood of Niagara falls. The surrounding area is in an excellent school district and consists of 4 elementary schools, 2 high schools, grocery stores, highway access, parks, and a short drive to the wineries and vineyards of Niagara-on-the-Lake. LARGER THAN IT LOOKS!! At 1886 sqft above grade, this property boasts A TON of space as a full addition (including the basement) has been added on to the original property. The main floor welcomes you into a spacious updated kitchen with granite counter tops, large pantry, living room, a large main-floor bedroom (or second main-floor living room), dining room, and a 3-pc bathroom. The second floor has two very large bedrooms with 1 3-pc en-suite, and 1 2-pc en-suite, which feels like TWO PRIMARY BEDROOM SUITES!!. Basement is another 870 sq ft of unfinished space and laundry to create your own space. The back deck offers a private area to relax with views of the huge and fully fenced backyard (large enough to build your dream garage?). Many updates including a full addition in the back on the main floor, a complete second storey, and extended basement (2012), Updated kitchen (2017), new windows throughout the main floor (2020), Aggregate Driveway (2022), (A/C (2021) and Furnace/HWT (2012). (id:53712)
Royal LePage NRC Realty
48 - 180 Port Robinson Road
Pelham, Ontario
A gorgeous bungalow townhome backing onto a pond awaits you! Welcome to 180 Port Robinson Road, Unit 48! This immaculately maintained 2+1 bedroom, 2 bathroom home offers a fine attention to detail and has all the features discerning buyers are searching for. Step through the front door (which is nicely equipped with a phantom screen) to find a neat and tidy foyer with a coffered ceiling detail, a spacious front bedroom, a full 4 piece bathroom, the stunning kitchen that is outfitted with white cabinets, quartz counters and stainless steel appliances, a soaring vaulted ceiling above the dining area and living room (with gas fireplace) and a large primary bedroom suite complete with walk-in closet and a spa inspired 4 piece ensuite bathroom. The rear yard provides a serene view of the nearby pond and features a lower patio and a large deck with a remote controlled retractable awning to keep you nice and comfortable on a hot day. Travel downstairs to find a large Rec Room, the large third bedroom and 2 large storage rooms (3 piece rough in available). Parking for 2 available on site between the attached 1.5 car garage and private interlocking stone driveway. Visitor parking is available just around the corner. Also, do not forget that there is no grass to cut or snow to shovel, one of the perks of condo living! Only a short walk to downtown Fonthill, shopping, restaurants & the Steve Bauer Trail. Easy access to world class golf, vineyards, the QEW & 406. Saffron Meadows is the quiet and serene community you have been searching for - don't delay! (id:53712)
Royal LePage NRC Realty
4 - 3730 Disher Street
Fort Erie, Ontario
Located in the heart of Ridgeway, this beautifully maintained bungalow condo offers an unbeatable walk-to-everything lifestyle. Steps from the downtown core, you can stroll to the Legion, restaurants, grocery store, and Ridgeway's charming local shops - no car required, though you'll have room for two with the paved driveway and double-car garage. Inside, the home features an inviting open-concept layout with two bedrooms on the main floor, three bathrooms total, and a fully finished basement offering flexible space for guests, hobbies, or everyday living. The outdoor landscaping is thoughtfully designed with ease in mind, featuring no backyard grass to mow - ideal for those who prefer enjoying their time rather than maintaining it, complete with a 20 x 12 hard top gazebo. Condo fees include the water bill, lawn care, snow removal right to your door, and exterior maintenance, creating a true lock-and-leave lifestyle. Separate panel wired for generator hook up. Move-in ready and perfectly positioned - just throw on your coat and head downtown for a coffee. (id:53712)
Royal LePage NRC Realty
8 Hearth Court
Niagara-On-The-Lake, Ontario
Nestled among the vineyards between the Niagara River and the southern shores of Lake Ontario, you'll find the Village of Virgil in charming Niagara-on-the-Lake. Set on a quiet cul-de-sac lined with mature trees and gardens, this beautifully maintained 2,051-square-foot traditional home offers an ideal family-friendly setting. A triple-wide concrete driveway and 20 x 20 attached double garage provide excellent curb appeal and convenience.A cozy front porch overlooks the circular court and welcomes you into a proper foyer. Double French doors open to a bright living room with a large bay window, flowing seamlessly into the formal dining room. The oak kitchen extends into a breakfast nook and sunken family room, complete with a gas fireplace and serene green views of the backyard.The main level also features a 2-piece bath, a back hallway with laundry, and direct access to the garage. Upstairs, two bedrooms and a 4-piece main bath occupy one wing, while the other is dedicated to a spacious primary retreat with walk-in closet and a 4-piece ensuite featuring a soaker tub.The fully finished lower level offers exceptional versatility with a living area, recreation room, bar, 3-piece bath, ample storage, and utility space. Step outside to the 20 x 15 deck overlooking the private yard, framed by mature trees and complete with a 10 x 12 shed with hydro.A peaceful retreat just minutes from Old Town Niagara-on-the-Lake, St. Catharines, and Niagara Falls - this is the lifestyle you deserve. (id:53712)
Royal LePage NRC Realty
1 - 7472 Mountain Road
Niagara Falls, Ontario
Seller is willing to have the basement finished if desired by the buyer, with cost to be determined based on the scope of work. A perfect opportunity for additional living space or the creation of a separate suite. Massive size bungalow (over 1700sf main floor plan)! A very rare find is its 2 basement AND 2 garage access! Yes! The basement has its own separate entrance AND garage access (view/click on media/Video Tour to see the lay-out). Also 6 extra large basement windows with rough in for bathroom and kitchen. 200 amps. This is SO ideal for having a totally separate in-law suite AND still have half of the basement with your own bright and spacious extra living space! Fantastique luxurious curb appeal with its stucco and stone exterior finishes, double wide concrete driveway and 2-car garage. Open concept design, so many luxurious features: 10 flat ceilings with vaulted ceiling in the great and dining room, gorgeous white kitchen with crown molding and soft closing drawers, extra large island, quartz counter tops, trendy light fixtures, gorgeous dining chandelier, fireplace with mantel, transom windows throughout main level, wide plank flooring, ensuite double sink, large shower, soaking tub, walk-in closet. Main level laundry room. Covered patio. 200-amp electrical service, insulated basement, central vac rough in. NO rentals; furnace, central air and superior quality water heater are owned. Situated in the prestigious North end of Niagara Falls on Mountain Road in an exclusive community of 3 Townhomes. Near Firemen's Park. Quick/easy access to QEW hwy. Just minutes from our famous Falls entertainment and shopping malls. Furniture negotiable for sale to Buyer. Condo fees include: Building Insurance, Building maintenance, Ground Maintenance/Landscaping, Snow Removal. (id:53712)
Royal LePage NRC Realty
78 Page Drive
Welland, Ontario
Bonjour! Welcome to 78 Page Drive in Welland. This side-split shows really nicely and offers 4 bedrooms and 2 full bathrooms. The main level has been freshly painted, including the kitchen cupboards, and most of the main and upper-level light fixtures have just been updated. Two sun tubes on the main level bring in extra natural light throughout the space. The main level also features a dedicated dining room, perfect for everyday meals or entertaining.A standout feature is the sunroom, a great extra area to relax and enjoy views of the backyard. Another unique bonus with this home is the lower level, which offers two separate access points, something you don't often find in a side-split. The basement includes a storage/office room, a laundry room with ample storage space, a 3-piece bathroom, a cold cellar and a spacious utility/furnace room with more storage space. Central vacuum with a newer canister (approx. 2024) adds extra convenience.The location is very convenient, within walking distance to Niagara College and close to shopping and restaurants at Seaway Mall and along Niagara Street. Nearby parks and the Welland Canal trails add to the lifestyle appeal, all in a friendly, well-established neighbourhood. (id:53712)
Royal LePage NRC Realty
42 - 275 Pelham Road
St. Catharines, Ontario
Tucked away in a peaceful setting with no rear neighbours and backing directly onto the ravine along Twelve Mile Creek, this beautifully updated condo townhouse offers a rare combination of privacy, space, and modern finishes. Fully renovated from top to bottom, the home showcases a thoughtfully designed layout with three generously sized bedrooms and three stylish bathrooms, making it ideal for families, professionals, or those looking to enjoy low maintenance living without compromising on comfort.The heart of the home is the updated kitchen, completed in 2022, featuring a fresh, modern design that flows seamlessly into the living and dining areas, perfect for both everyday living and entertaining. All bathrooms were renovated in 2023, offering a refined, updated look with attention to detail throughout. The spacious primary bedroom is a true retreat, complete with a walk in closet and a private ensuite. With serene ravine views, no rear neighbours, and every major update already done, this move in ready townhouse is a standout opportunity in an exceptional natural setting. (id:53712)
Royal LePage NRC Realty
56 Nathalie Court
Welland, Ontario
SOLD CONDITIONAL PENDING RECEIPT OF DEPOSIT Welcome to this gem of a home! Situated on a quiet cul-de-sac with easy access to highways. Walking distance to shopping, the canal, parks and more. Everything you need is on one floor. Main floor features a recently renovated kitchen complete with granite centre island. Walkout to the large back yard from the deck onto a gazebo covered deck and enjoy the manicured gardens. On the lower level you'll find 2 more spacious bedrooms, a cozy recroom and large 4 piece bathroom. The laundry is currently on the lower level but hook up is available on the main floor. There's nothing to do here, just move on in! (id:53712)
Royal LePage NRC Realty
195 Rykert Street
St. Catharines, Ontario
Welcome to 195 Rykert Street, West St. Catharines. Lovingly owned and meticulously cared for by the same family for the past 15 years, this home offers true peace of mind with numerous updates completed over the years. This home features 3 bedrooms plus a bonus room that could work well as a home office, playroom, or additional living space. Freshly painted throughout, the bright and airy main floor welcomes you with a clean, move-in-ready feel. Ideally located close to the hospital, schools, shopping, dining, with public transit access close by. Just minutes from Brock University, the trails and amenities of Short Hills Provincial Park and Rockway Glen, this is a convenient and well-connected location, perfect and ready for families! (id:53712)
Royal LePage NRC Realty
154 Fares Street
Port Colborne, Ontario
Welcome to 154 Fares Street. This semi-detached 2 storey home is a 10 minute walk to Nickel Beach & has much to offer at this price point. Main floor features a cozy living room & bedroom that could double as an office + open concept kitchen with tiled flooring/lots of cabinets. 4 piece bathroom + rear access to private deck equipped with fully fenced yard & 2 storage sheds. Upstairs features 2 bright bedrooms with closets. Perfect opportunity to get into the market or add to your investment portfolio! (id:53712)
Royal LePage NRC Realty
1534 Haist Street
Pelham, Ontario
Welcome to 1534 Haist Street, an exceptional executive bungalow offering nearly 3,000 sq. ft. of finished living space in a prime Fonthill location. This home features 4 bedrooms (2 up, 2 down) and 3 full bathrooms, thoughtfully designed with high-end finishes throughout. The open-concept main floor showcases 14-foot ceilings, hardwood floors, and abundant natural light. The chef's kitchen offers quartz and granite countertops, premium cabinetry, and stainless steel appliances, flowing into the living area with a gas fireplace and built-in surround sound-perfect for entertaining. The main level includes a luxurious primary suite with walk-in closet and spa-like ensuite featuring a freestanding tub, plus a second bedroom and full bath. The finished lower level offers two spacious bedrooms, a large rec room, and a third full bathroom. Step outside to your private backyard oasis with gazebo and hot tub. Just minutes from downtown Fonthill, close to shops, dining, and amenities. (id:53712)
Royal LePage NRC Realty
Ready to Buy?
We’re ready to assist you.

