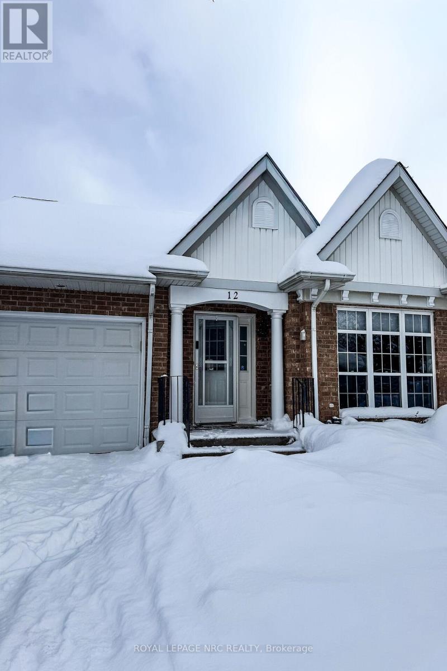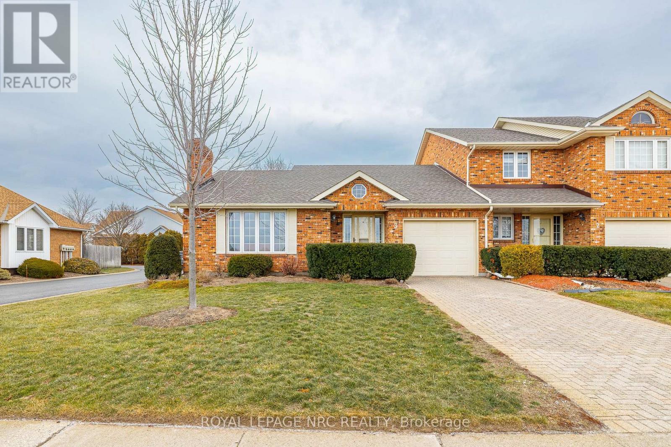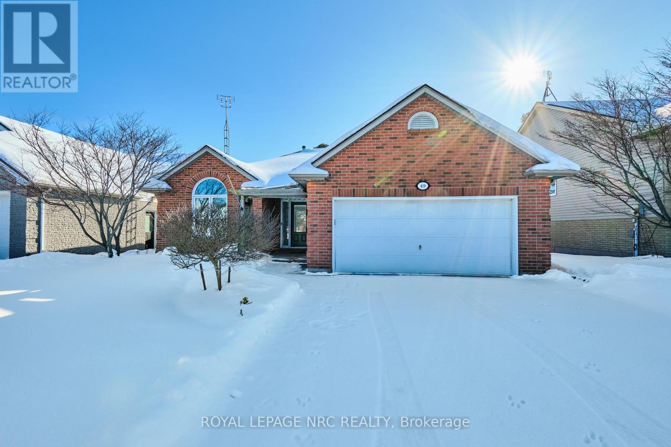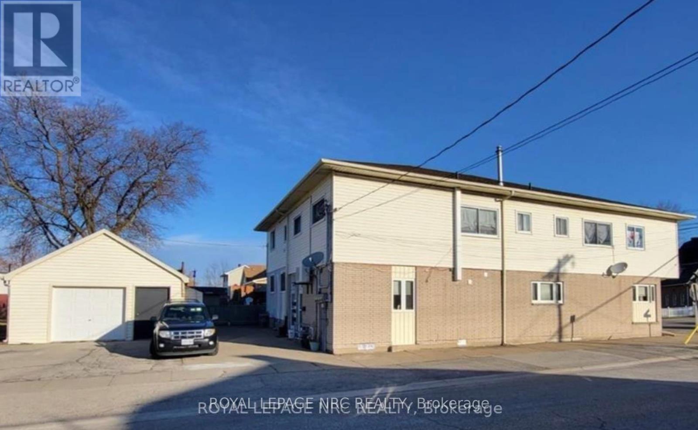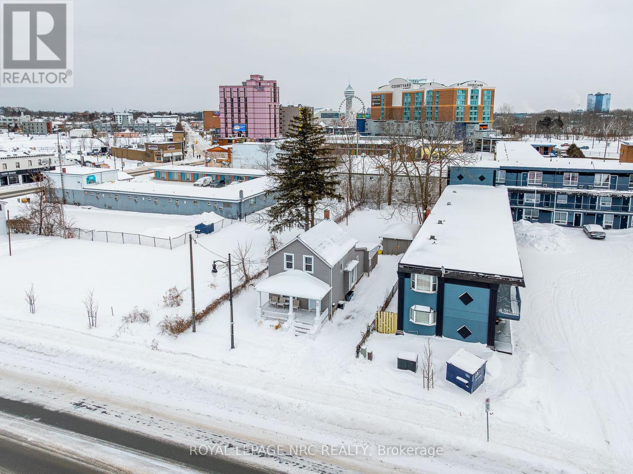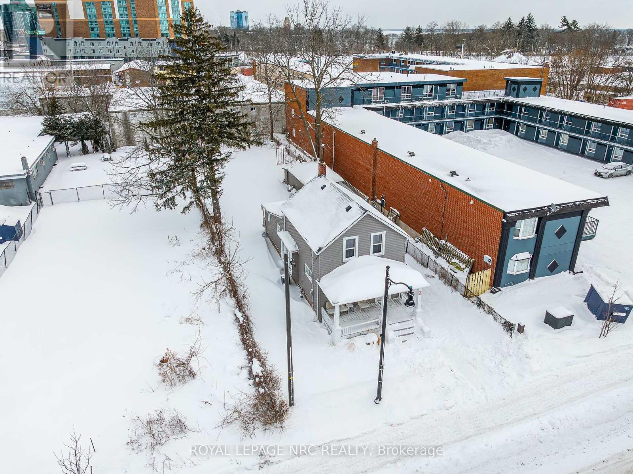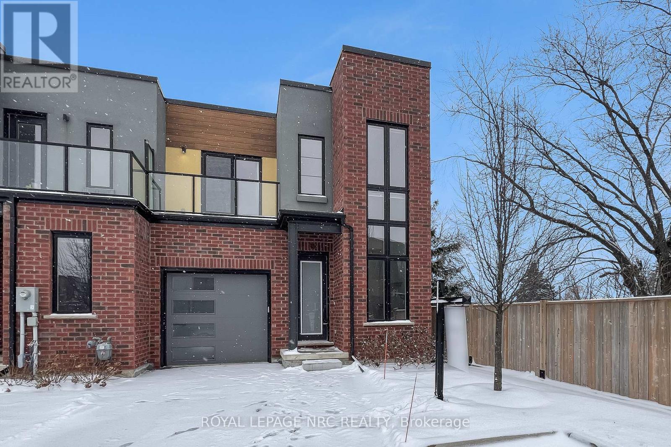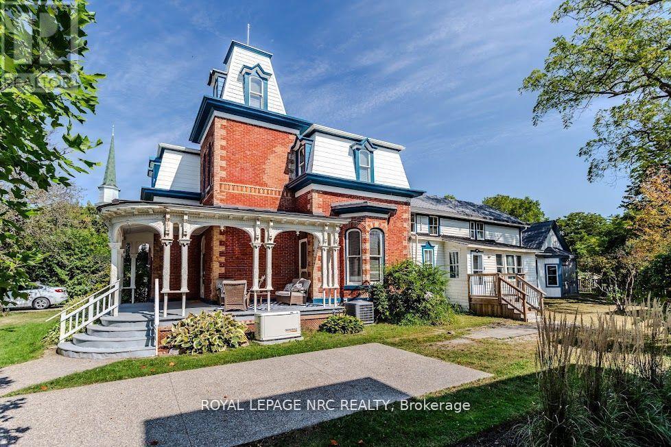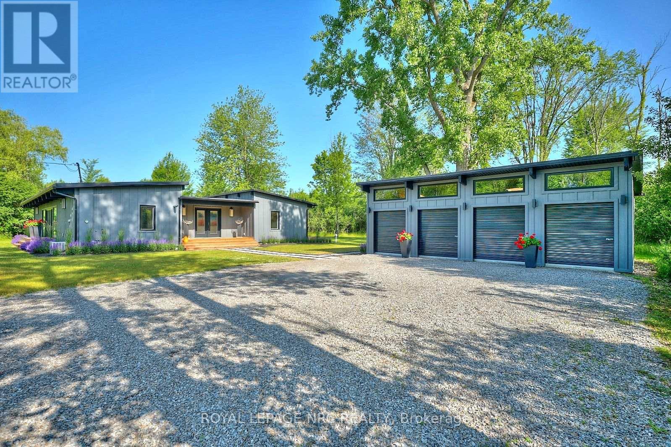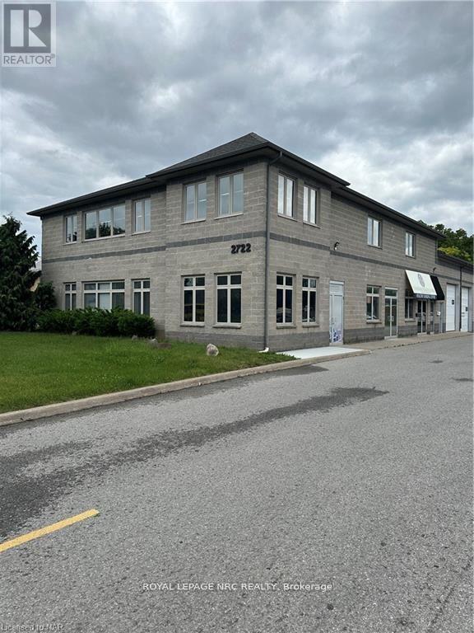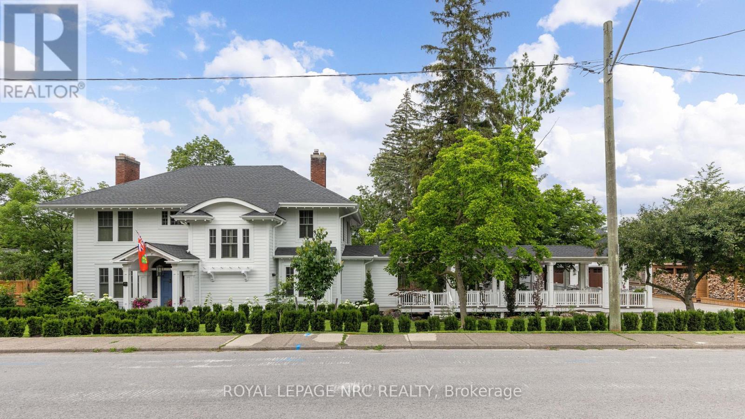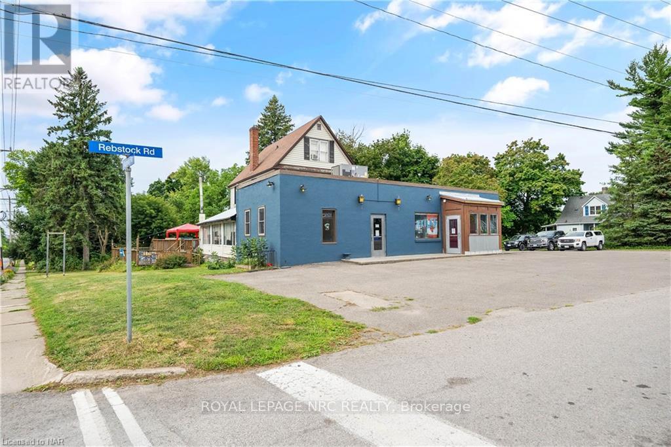Our Listings
Browse our catalog of listings and find your perfect home today.
12 - 2684 Mewburn Road
Niagara Falls, Ontario
This beautifully maintained bungalow townhome offers an open and seamless layout with 2+1 bedrooms, 3 full bathrooms, and laundry on both floors making it ideal for a family member to live comfortably below. Perfectly suited for downsizers, retirees, or anyone seeking stylish, low-maintenance living. The main floor features engineered hardwood flooring throughout, except in the bathrooms and front entrance, adding both warmth and durability to the living space. Pot lights in the living room and kitchen, with under-cabinet lighting in the kitchen for added ambiance and functionality. The kitchen blends function and style, perfect for everyday cooking or entertaining. It features an abundance of high-end cabinetry, stainless steel appliances, and a spacious quartz-topped island equipped with a sink, dishwasher, and seating for bar stools. Enjoy the comfort of the primary suite, which includes a well-appointed ensuite with heated floors and a large walk-in closet. The front bedroom also offers the convenience of its own washer and dryer (2023). Step outside to a private deck that expands your entertaining space complete with a BBQ, patio furniture, and a fire table that will stay with the home.The finished basement adds impressive versatility with a rec room area, third bedroom, full bathroom, dedicated workshop, laundry room, and ample storage space for all of life's treasures. Garage door (2023) Furnace 2020 and Air Conditioner 2021. HWT is owned. Condo fees also includes: CABLE AND INTERNET, outside maintenance and water sprinkler system, grass cutting, snow removal, garbage removal. Conveniently located near the QEW, and the outlet mall, this home offers exceptional lifestyle. Simply move in and enjoy. (id:53712)
Royal LePage NRC Realty
3 - 2720 Mewburn Road
Niagara Falls, Ontario
End-unit bungalow townhouse offering 1,355 sq. ft. of well-designed living space with 2 bedrooms and 2 full bathrooms on the main floor, including a primary bedroom with ensuite, plus convenient main-floor laundry. This all-brick home features an attached garage and a custom kitchen with granite countertops and stainless steel appliances. Sliding doors off the kitchen provide easy access to outdoor space. The partially finished basement includes a lower-level office and an additional bedroom or recreation room, offering flexible living options. Recent updates include a newly renovated ensuite and newer furnace and air conditioning. Located in the desirable north end of Niagara Falls, just 1 minute to the QEW and close to shopping and amenities.A must-see home. (id:53712)
Royal LePage NRC Realty
49 Cedar Park Drive
Welland, Ontario
The best of country and city living combined! Welcome to 49 Cedar Park Drive. This large 2+1, 3 bathroom bungalow backs on to lush greenspace and is set in a quiet family friendly neighbourhood. Step inside to find a large bright foyer, a stunning great room with a vaulted ceiling, hardwood floors & gas fireplace, a large kitchen with a breakfast bar, a spacious dining room, main floor laundry, and a 2 piece bathroom. The east wing of the home provides 2 large bedrooms (primary bedroom includes a large walk-in closet and great view of the backyard) and a full 4 piece bathroom complete with a jetted bathtub. The basement of the home has been finished to include a large office area, a 3rd bedroom, a massive rec/games room with walk-up access to the backyard, a full 4 piece bathroom, cold cellar and a large workshop area. The backyard offers a brand new composite deck with a retractable awning, gorgeous tall trees and raised garden beds for those of us that have a green thumb. Imagine relaxing here with your favourite beverage at the end of a productive day. Parking for 4 cars is available on site between the concrete driveway and attached 2 car garage. Easy access to Niagara Street shopping, Schools, the 406, Highway 20 and so much more! (id:53712)
Royal LePage NRC Realty
Unit 1 - 402 Fares Street
Port Colborne, Ontario
You'll love this immaculate, bright one-bedroom apartment in a quiet, well-kept 5-unit building. Located on the second floor, this unit offers no carpets, a separate kitchen with pantry, and a large, comfortable family room-perfect for relaxing or entertaining.The spacious bedroom is filled with natural light, and there's a bonus storage/laundry room (bring your own appliances). Step outside and enjoy canal-side walks, with schools and shopping just minutes away.Street parking available.Utilities extra: Hydro and internet.A wonderful place to call home in the heart of Port Colborne. (id:53712)
Royal LePage NRC Realty
5930 Fallsview Avenue
Niagara Falls, Ontario
Prime 47 x 180 ft lot located on Fallsview Boulevard, one of Niagara Falls' most prestigious and high-profile streets. Exceptional location minutes to Fallsview Casino Resort and Clifton Hill, surrounded by major hotels, attractions, and ongoing development.The property includes an existing home, providing potential holding income prior to redevelopment. Outstanding opportunity for investors and developers seeking a premium Fallsview address with long-term upside. (id:53712)
Royal LePage NRC Realty
5930 Fallsview Avenue
Niagara Falls, Ontario
Prime 47 x 180 ft lot located on Fallsview Boulevard, one of Niagara Falls' most prestigious and high-profile streets. Exceptional location minutes to Fallsview Casino Resort and Clifton Hill, surrounded by major hotels, attractions, and ongoing development.The property includes an existing home, providing potential holding income prior to redevelopment. Outstanding opportunity for investors and developers seeking a premium Fallsview address with long-term upside. (id:53712)
Royal LePage NRC Realty
13 - 1465 Station Street
Pelham, Ontario
Life is easy at the Fonthill Yards! Known as the David model, this 2 bedroom, 3 bathroom condo townhouse offers you a stunning modern design with all the amenities you have been dreaming of. Located at the back of the Fonthill Yards site, you can enjoy a nice quiet setting inside and out. The main floor offers stunning 10 foot and 20 foot ceilings, gleaming hardwood floors, a spacious foyer that is absolutely filled with natural light, a 2 piece bathroom, mudroom, pantry, a spacious living room, dining room and a stunning gourmet kitchen with quartz counters, a custom designed bar cabinet, stainless steel appliances and gorgeous LED light fixtures & pot lights. Remote controlled blinds make it easy to create privacy in the evenings. Travel upstairs to find 9' ceilings, the serene primary bedroom with a private spa inspired ensuite bathroom & walk in closet, 2nd level laundry and a large second bedroom with it's own ensuite. Both bedrooms feature large sliding doors leading out to their own balconies. The unfinished basement is currently being used as a home gym and would be a great space for a third bedroom, rec room and another bathroom (3pc rough in). Enjoy a beverage with friends and family on the covered backyard patio while the kids enjoy playing on the lawn. Parking for 2 vehicles between the driveway and attached garage. Only steps away from downtown Fonthill shopping & restaurants, the new Meridian Community Center, St Alexander Elementary school, the Steve Bauer Trail and so much more. Across the street from Sobeys & the LCBO. A few minutes drive away from world class golf and incredible farmers markets. Easy access to the QEW via Highway 20. If you have been after an incredible Fonthill location but have been longing for something with modern design then this is the condo for you! (id:53712)
Royal LePage NRC Realty
348 Ridge Road N
Fort Erie, Ontario
Located in the charming village of Ridgeway, 348 Ridge Road North offers a rare opportunity to own a historic gem. Built in the 1880s, this Second Empire-style home features a striking mansard roof and decorative dormers, blending timeless architecture with modern comfort. With over 2,800 square feet, the home offers six bedrooms and 2.5 bathrooms, including a main-floor primary bedroom and an updated main-floor bathroom with custom shower. The west-facing porch is the perfect place to relax and take in beautiful sunset views.Inside, original character details are thoughtfully paired with modern updates. The main floor features two parlours, a formal dining room, and a secondary dining area, ideal for everyday living or entertaining. High ceilings, large windows, original wood staircases, detailed trim, and two gas fireplaces-one with its original mantle-enhance the home's historic appeal. The renovated kitchen includes custom cabinetry, quartz countertops, and a copper sink, while central air ensures year-round comfort. Upstairs, five additional bedrooms and another 1.5-bath layout provide flexible space for family, guests, or a home office. Fresh paint and restored floors brighten many rooms throughout. Outside, a private rear deck, garden, and orchard create a welcoming space for entertaining, complemented by a workshop and ample storage. Recent updates include a concrete driveway, natural gas generator, and metal roof. Buyers are encouraged to verify permitted uses and zoning. Located in walkable downtown Ridgeway, this home is close to shops, dining, and community events, with the shores of Lake Erie just a short drive away-offering the perfect blend of small-town charm and lakeside living. (id:53712)
Royal LePage NRC Realty
1904 Macdonald Drive
Fort Erie, Ontario
Escape to your own private getaway at 1904 MacDonald Drive. This Frank Lloyd Wright inspired bungalow lies at the end of a winding forested road. Don't miss the frolicking deer and wildlife as you make your way up the driveway. The professional landscaping guides you up the walkway to the large front porch. Once inside this turn-key home, you're met with a unique blend of MCM architecture and modern amenities. A large central gathering space is idea for functions with easy access to the oversized deck via the sliding doors. Bedrooms and bathrooms are on either end of the house, allowing for privacy and quiet time when needed. The home comes fully furnished, with few exceptions. Being situated on roughly 5 acres of land means that this property offers just as much outdoors as it does indoors. A zip line, life-sized chess board, suspended bunkie, and deeded beach access, just steps away, await you. This unique gem is an entertainers dream with spaces for both adults and children of all ages. This picturesque oasis has plenty to offer! All measurements are approximate. All information provided are subject to buyer's own due diligence (id:53712)
Royal LePage NRC Realty
50 Hillcrest Avenue
St. Catharines, Ontario
WELCOME TO YOUR LUXURY DREAM HOME IN NIAGARA! Stunning, private and exclusive Family Estate ,set on fully fenced 2 acres in the heart of the City, has been beautifully updated throughout. Designed and built by Custom Builder Pym & Cooper PLUS rarely offered new Carriage House with 4 pad heated garage and lrg 2nd floor apartment w/ open design and soaring vaulted ceiling. This outstanding property is set on a beautiful sprawling ravine lot, with breathtaking nature and WATER views, your own private walking trails. Nestled amongst an enclave of Executive homes, backing onto 12 Mile Creek on prestigious Hillcrest Avenue, featuring the highest quality craftmanship, exceptional millwork and luxurious design details. No expense has been spared! Main house with beautiful entry, large foyer and dramatic staircase, custom Chef's gourmet Kitchen w/high end appl's, w-i pantry, quartz. Formal Livingroom w/ custom cabinets, fireplace, white oak flooring thruout, custom lighting,French drs, Office with f.p., lrg Dining rm w/custom bookshelves, wet bar, wall to wall windows overlooking spectacular water views, i.g. heated pool, scenic nature. 4 lrg bedrooms including Primary suite with spa like ensuite, f.p, w/o to private balcony. 3rd floor Loft with pine vaulted ceiling. Impressive fin. LL w/ Recrm, f.p., walkout, wine cellar, 3 pc bath, and plenty of storage. Carriage House heated garage w/ kitchenette, powder rm, f.p., walkout to large patio. 2nd floor of Carriage House features large open Greatrm, full kitchen, large bedroom, 3 pc. bath, laundry and storage. This setting is irreplaceable and only steps to the City's vibrant downtown, St. Catharines Golf Club, Montebello Park, PAC, Meridian Arena. Close to major highways, Ridley College, Brock U, Niagara Wine Region, Hospital, scenic parks, hiking and cycling trails, major airports. Perfect for family living and entertaining. Live your dream! See virtual tour and Supplemental documents for more information/ floor plans. (id:53712)
Royal LePage NRC Realty
Revel Realty Inc.
Mcgarr Realty Corp
3879 Rebstock Road
Fort Erie, Ontario
This is a rare and exceptional development opportunity situated in the heart of Crystal Beach. Boasting an advantageous location with 3 road frontages on Alexandra Rd, Ridgeway Rd, and Rebstock Rd, the property features a unique combination of both Residential and Commercial Zoning, offering endless possibilities for its future development. Given the property's size and configuration, there may be potential for severance, allowing for the creation of multiple lots or parcels. This offers further flexibility in tailoring the development to fit your specific project requirements. Your vision for this property could become the next celebrated addition to the Crystal Beach Community. Embrace the chance to create a landmark development that complements the area's unique charm and contributes positively to the neighborhood's appeal. (id:53712)
Royal LePage NRC Realty
Ready to Buy?
We’re ready to assist you.

