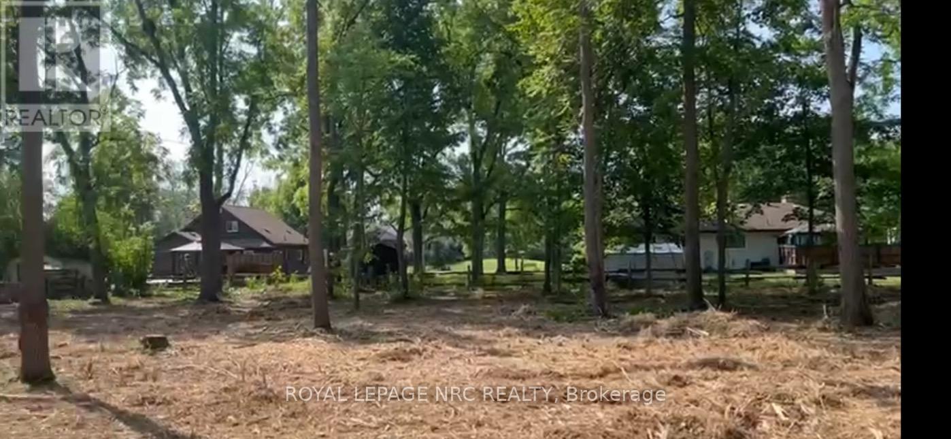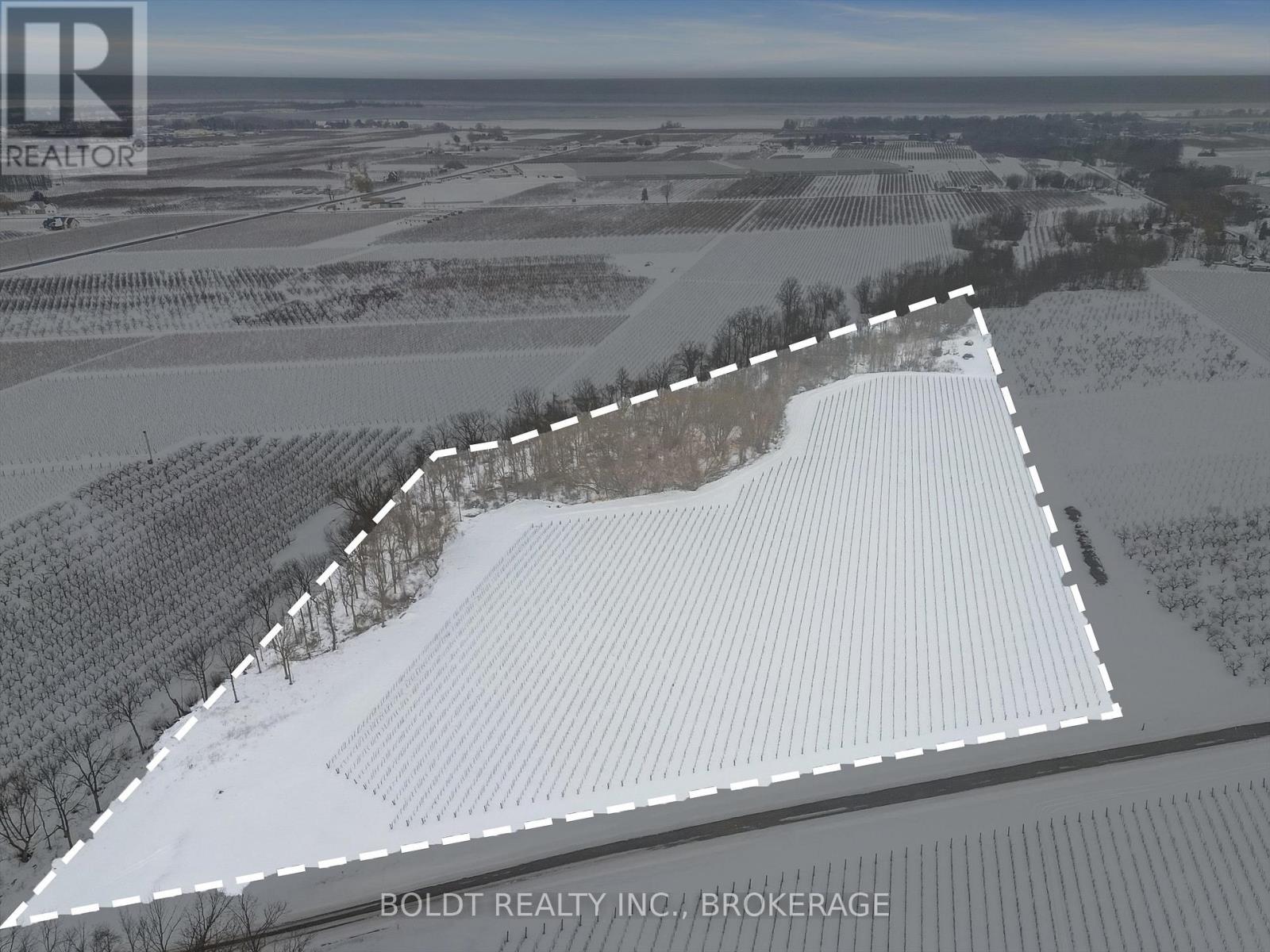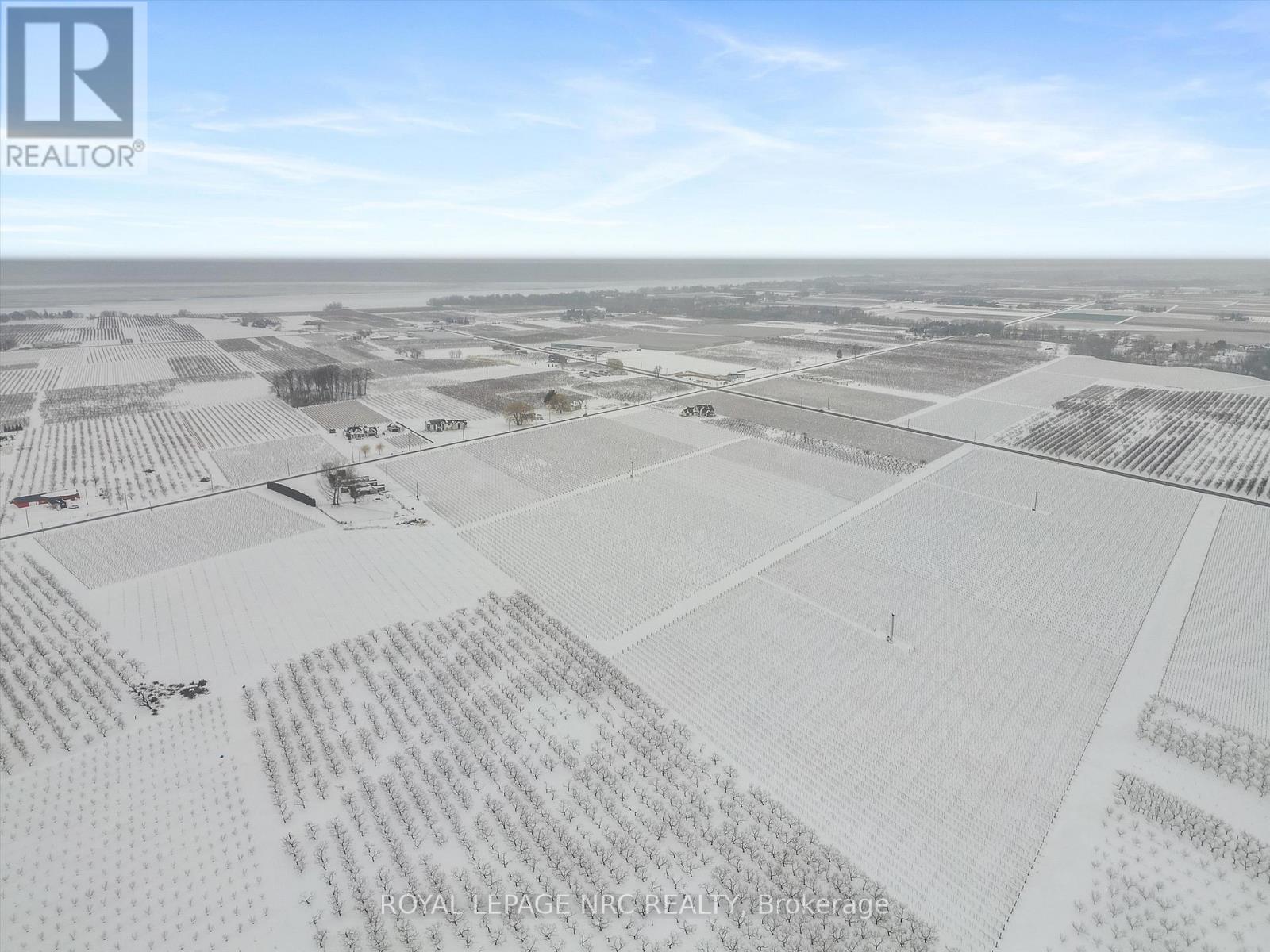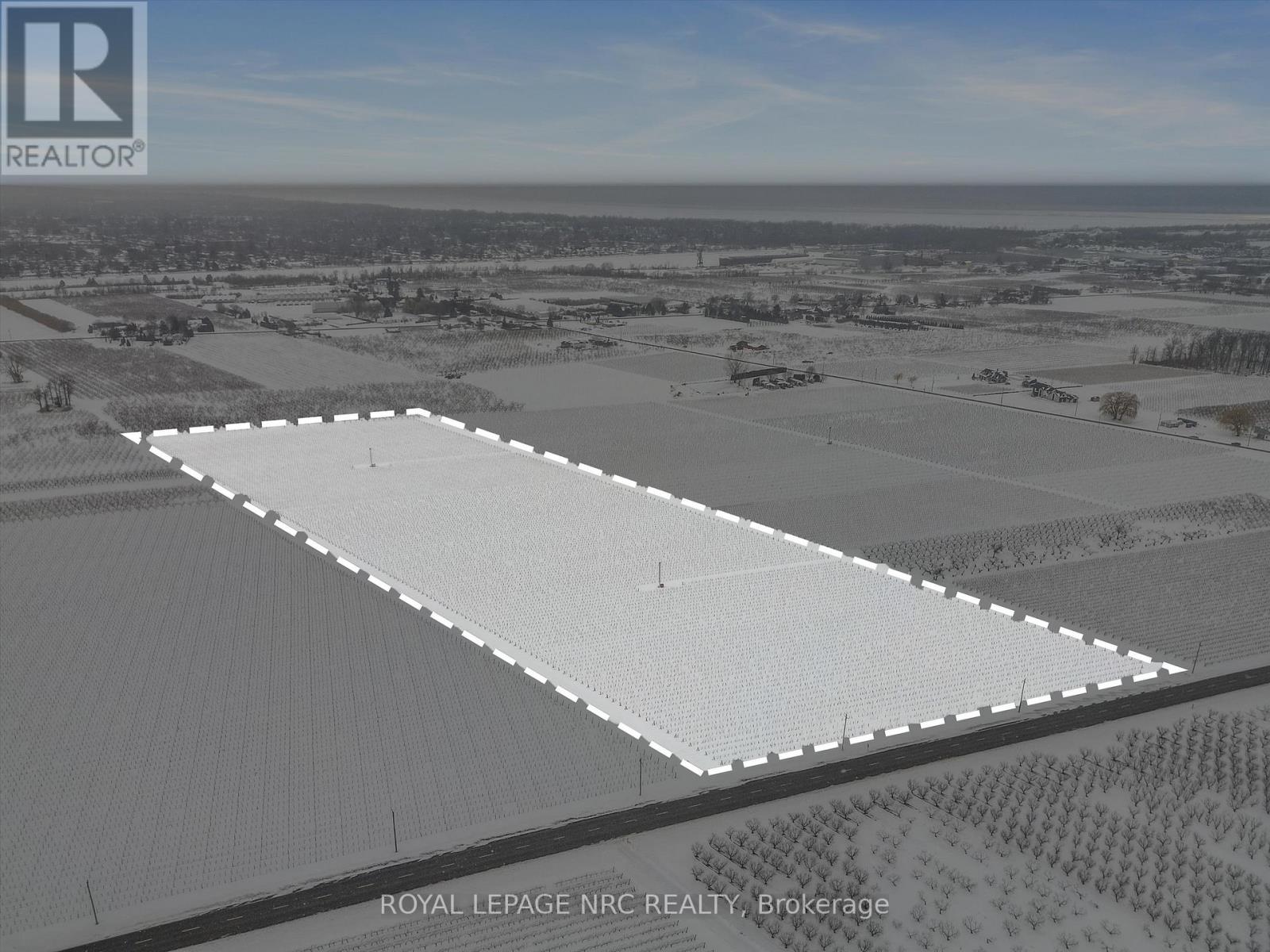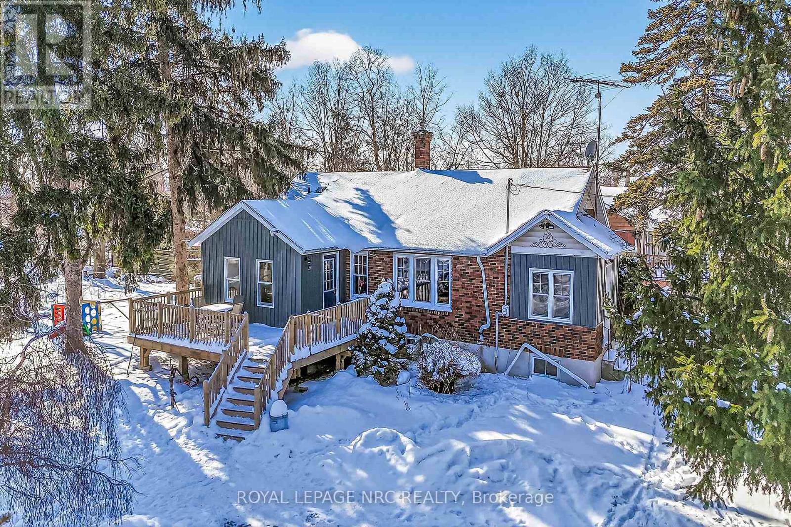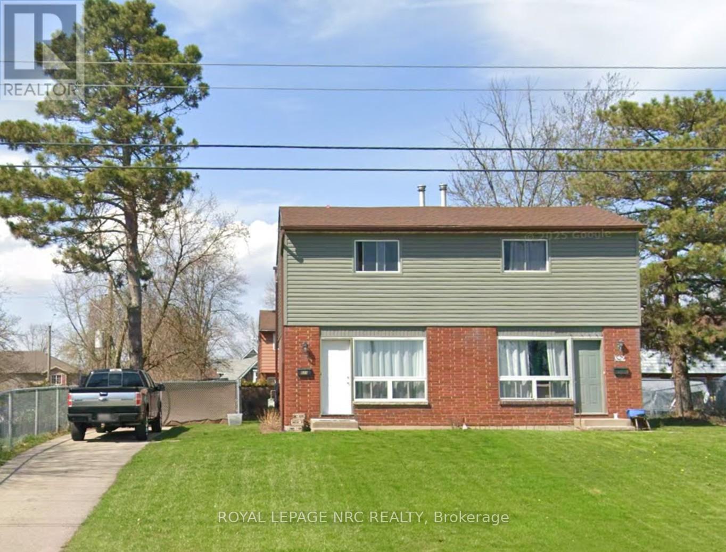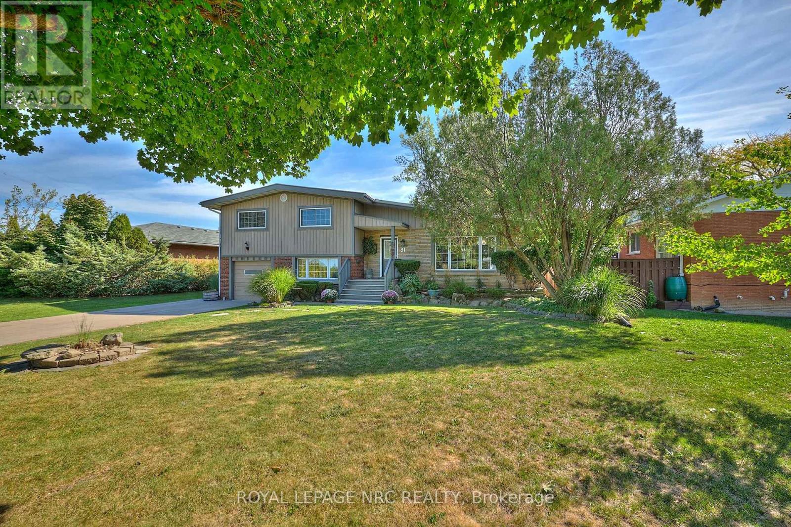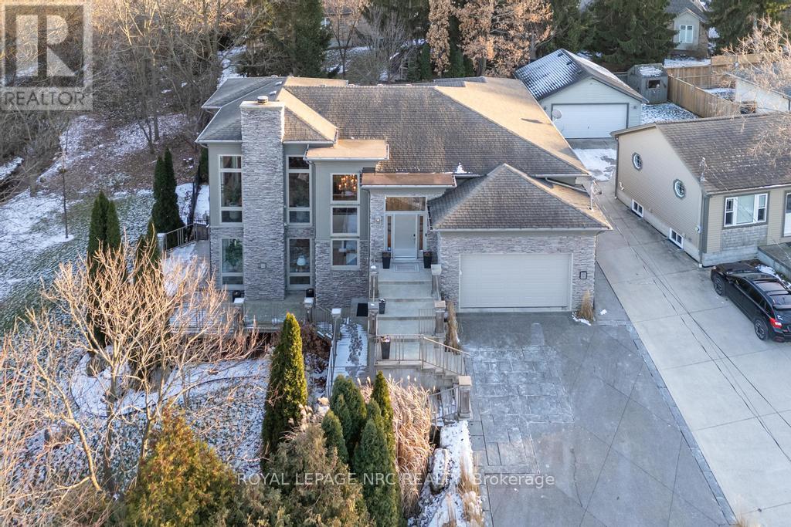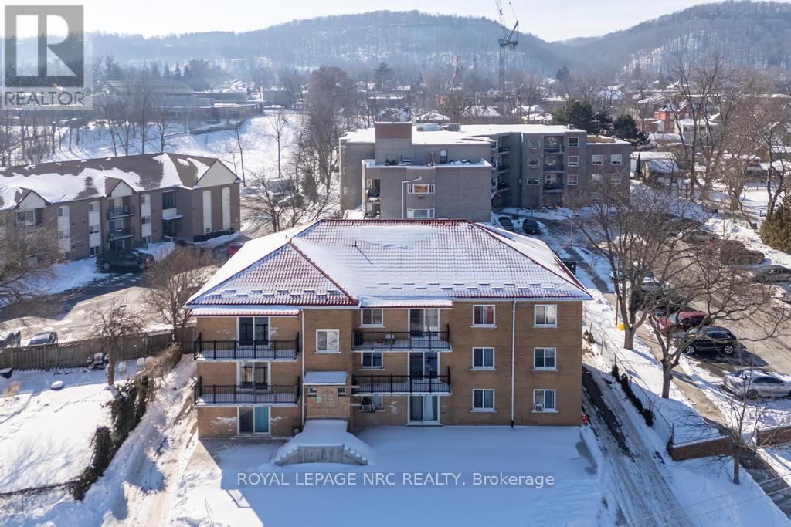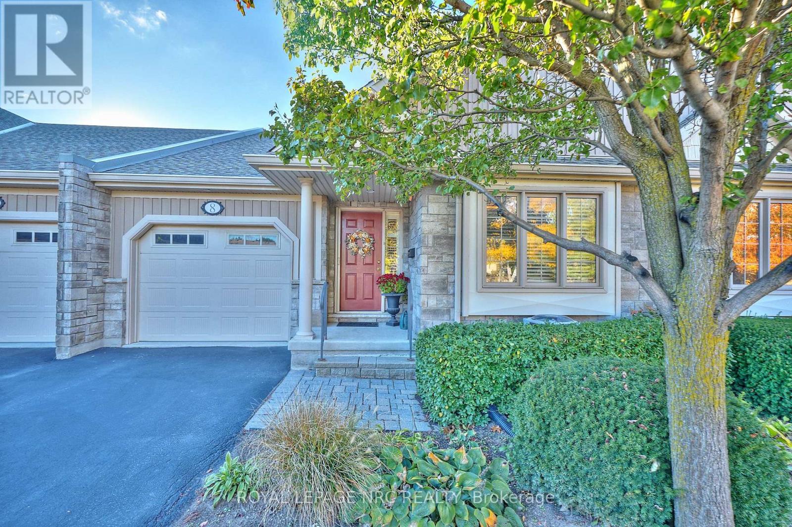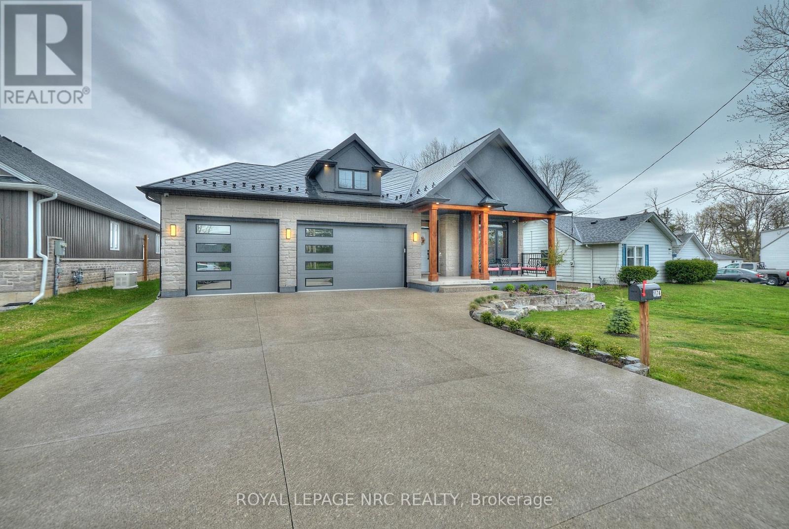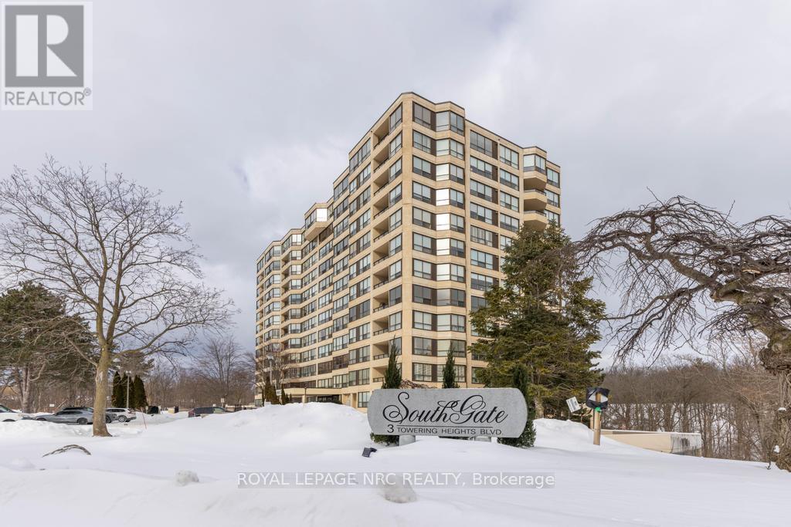Our Listings
Browse our catalog of listings and find your perfect home today.
2847 Maple Avenue
Fort Erie, Ontario
Welcome to 2847 Maple Avenue with a fantastic opportunity to build your forever dream home in a well desired, quiet location of Oakhill Forest area of Ridgeway. This vacant lot features plenty of mature trees on a double sized lot of 135 Ft. x 120 Ft. with a partially fenced yard. Close to all amenities, schools, downtown Ridgeway with plenty of boutiques and restaurants and close to several different Lake Erie sandy beaches. Start planning your luxurious new home! Call today this area is a very rare opportunity to make it your own. The Seller has existing 2 Storey building design (pictures provided) and if interested inquire for further information. (id:53712)
Royal LePage NRC Realty
N/s Scott Street
Niagara-On-The-Lake, Ontario
Exceptional opportunity in Niagara-on-the-Lake. This approximately 15-acre parcel includes +/- 8 acres planted in mature Chambourcin grapes and offers a rare blend of agricultural utility and residential appeal. Vineyard infrastructure includes tile drainage installed on alternating rows. The site features fine sandy loam soils well suited to premium grape production. Zoned Rural (A), the property permits one single detached dwelling, subject to municipal requirements and approvals. Buyers may assume the existing vineyard contract or acquire the property free of contract, and the vendor is open to a vineyard leaseback arrangement. A picturesque ravine with a flowing creek runs through the property, complemented by a mature tree line that provides privacy, natural beauty, and an ideal setting for a custom dream home. The landscape creates a tranquil, estate-like atmosphere while remaining within close proximity to local amenities and Niagara's renowned wine country. A truly special property offering both income potential and an outstanding building lot with long-term value. (id:53712)
Boldt Realty Inc.
Royal LePage NRC Realty
S/s Church Road
Niagara-On-The-Lake, Ontario
Excellent location in Niagara-on-the-Lake. This +/-25.364-acre property includes approximately 22 acres of established vineyards planted across five varietals, comprising +/-2.89 acres of Merlot (northwest corner, +/-4 years old), +/-6.71 acres of Baco Noir (central block, +/-25 years old), +/-2.3 acres of Chardonnay (northeast corner, age ), +/-6.5 acres of Chamborcin (southwest corner, +/-15 years old), and +/-5.28 acres of Cabernet Franc. The vineyard is tile drained on alternating rows. Fine sandy loam soils provide ideal growing conditions for viticulture. The property is zoned Rural (A), permitting one single detached dwelling, subject to applicable requirements and municipal approvals. Prospective purchasers may elect to assume an existing vineyard contract or purchase free of contract. The vendor is also open to a vineyard leaseback arrangement. (id:53712)
Royal LePage NRC Realty
Boldt Realty Inc.
W/s Stewart Road
Niagara-On-The-Lake, Ontario
Niagara-on-the-Lake vineyard opportunity. Situated on approximately 18.159 acres, the property offers +/-17 acres of productive vineyards consisting of two varietals: +/-10 acres of Riesling (+/-20-year-old vines) and +/-7 acres of Merlot (+/-4-year-old vines, now in full production). Vineyard infrastructure includes tile drainage installed on alternating rows and two Orchard Rite wind machines (one diesel, one gas). The site features fine sandy loam soils well suited to premium grape production. Zoned Rural (A), the property permits one single detached dwelling, subject to municipal requirements and approvals. Buyers may assume the existing vineyard contract or acquire the property free of contract, and the vendor is open to a vineyard leaseback arrangement. (id:53712)
Royal LePage NRC Realty
Boldt Realty Inc.
41937 Feeder Road E
Wainfleet, Ontario
This affordable country package is situated on over a 1/2-acre in the quaint Township of Wainfleet. Surrounded by mature trees, the expansive private side yard provides an excellent space for children's activities. The property includes a detached single-car garage with hydro and carport, a historic barn (with hydro, sold as-is), a wood/storage shed, a 10' x 20' pressure- treated side deck (constructed in 2022), gazebo, flagstone and interlock brick patios for outdoor enjoyment. This raised bungalow includes 3 bedrooms, an updated 4-pc bathroom, an enclosed front porch, and an eat-in kitchen with ample oak cabinets and ceramic tile flooring. The kitchen flows into the living room with hardwood floors, while the bright dining area provides direct access to the side deck. The basement provides laundry facilities, utility space, a den, and additional storage. Extras include a functioning septic system, two-1,500-gallon cisterns, a filter and UV water treatment system, reverse osmosis, natural gas, a new gas furnace and central air conditioner (installed in 2020), an updated 100-amp electrical panel and wiring (2020), a dug well for outdoor irrigation, and a large driveway suitable for guest parking and accommodating an RV or boat. You will be delighted by the four-season beauty this property offers. You get the feel of being away at the cottage. Conveniently located walking distance to schools, arena, public library and a short drive to Lake Erie beaches. Easy commutes to Dunnville, Port Colborne, Niagara and the QEW to Toronto. This reasonably priced package is ideal for 1st time buyers, nature lovers or retirees. Enjoy country living in a close-to-town location! (id:53712)
Royal LePage NRC Realty
527 Main Street E
Haldimand, Ontario
Affordable semi-detached end unit located just minutes from all amenities situated across from the Grand River. Get inside and check out this tastefully renovated home featuring 2 upper-level bedrooms, updated 4pc bath, updated kitchen with access to 22'x10' rear patio area, privacy fenced backyard, garden shed, and a paved driveway with parking for 4 vehicles. The full unfinished basement provides laundry facilities and extra storage space. Extensive updates completed in 2025 include engineered hardwood flooring throughout, new 5.5" baseboards, fresh paint, upgraded interior door hardware, new kitchen cabinets, countertops, sink and faucet, as well as bathroom vanity, toilet, and mirror. Additional improvements feature new lighting and ceiling fans, enhanced attic insulation (22.5"), Bell hi-speed internet, privacy fabric on fencing, and a vinyl shed. Conveniently located near the marina/boat launch, farmer's market, grocery stores, schools, banks, downtown shops, arena, park, and hospital. This property is perfect as a starter home or a desirable rental opportunity for investors. (id:53712)
Royal LePage NRC Realty
81 Riverview Boulevard
St. Catharines, Ontario
Muskoka Living in the Heart of Niagara! Lovingly owned and well cared for over 35 years, this beautifully maintained 3-bed, 2-bath home sits on a private ravine lot with no front and back neighbors. Enjoy the 4 seasons with peaceful, tree-lined surroundings just minutes from the Pen Centre, Ridley College, hospital, schools, and major amenities. The bright main floor offers open-concept living room and dining room with a walkout to a large patio overlooking the serene backyard(lot size 62f by 203f), perfect for entertaining or relaxing in nature. Upstairs features three bedrooms and a 4-piece bath, including one bedroom with patio doors leading to a private balcony with stunning ravine views. The finished lower level includes a second bathroom, a foyer, a gym room, and a versatile rec space for an office or playroom. Additional Features: Attached single-car garage + 5-car driveway, Quiet, family-friendly street, Mature trees, Muskoka-like setting, Walking distance to a reputable school. Don't miss this rare opportunity to own a tranquil ravine property in one of Niagara's most convenient locations. (id:53712)
Royal LePage NRC Realty
164a Lakeshore Road
St. Catharines, Ontario
There is a calm that settles over 164A Lakeshore Road the moment you arrive, shaped by thoughtful architecture and a natural connection to the ravine below. Designed by Tom Arbek with Frank Lloyd Wright inspiration, the exterior carries a quiet elegance with a multi-level layout that follows the landscape with intention. That ease extends outdoors through decks that reach toward the ravine and gather shifting light throughout the day, while the inground pool rests among trees and bamboo accents. Perennials add beauty with minimal upkeep, for surroundings that feel effortless every season. Inside, light moves across the tall windows from sunrise into evening, guiding you through 3,235sqft of finished living space that feels both refined and welcoming. The foyer opens to the great room where height, warmth, and natural light anchor the home. The living area surrounds the fireplace and flows into the dining area and kitchen. Double built-in ovens, a glass cooktop, a bespoke smart fridge, a skylight, and a walk-out to the upper deck all contribute to a kitchen designed for gathering. The primary suite rests on this level with expansive windows, a walk-in closet, a 5-piece ensuite, and its own walk-out. A second bedroom, a 4-piece bath, and laundry and pantry complete the main level. The lower level offers flexibility to support different lifestyles. The in-law suite features tall ceilings, large windows, a family room with a fireplace, a kitchenette, and a bedroom with an ensuite. Another wing features a rec room, full kitchen, two bedrooms, and a spa-inspired bath with a steam shower, rain shower, and body jets. Both areas have separate entrances, creating opportunities for privacy, multigenerational living, dedicated guest quarters, or a home business. As a bonus, the basement offers 435sqft unfinished for storage. This home invites you to slow down, find inspiration in the landscape, and experience a way of living that feels both elevated and deeply grounded. (id:53712)
Royal LePage NRC Realty
Unit 201 - 14 John Street
Grimsby, Ontario
LANDLORD IS OFFERING ONE FREE MONTH'S RENT FOR THE NEW TENANT, IF THE LEASE COMMENCEMENT DATE IS MARCH 1ST, 2026 OR EARLIER! Discover a bright and updated 2-bedroom apartment in Grimsby, offering a comfortable layout and plenty of natural light throughout. Large windows create a warm, welcoming feel, while the well-planned floor plan provides clear separation between living spaces. The dedicated living area opens to a private balcony, ideal for fresh air or quiet downtime. A dining area sits between the living room and kitchen, making everyday living and entertaining easy. Both bedrooms are generously sized and feature large, deep closets, with an additional 4-door hallway closet with built-in storage. The 4-piece bathroom features tile flooring and a large vanity, and the unit has been recently updated with new electric baseboard heaters and a fresh coat of paint. Located in a clean, quiet building with shared laundry on the main floor, the unit includes one parking space, with additional parking available if needed. Tenants are responsible for hydro and internet or cable. The location is well-suited for commuters and those who enjoy the outdoors. Quick highway access makes travel to Hamilton, Toronto, and across the Niagara Region simple and efficient. Nelles Beach, nearby parks, and a local plaza with shops and everyday essentials are all close by. For weekend walks or scenic escapes, the Bruce Trail and Beamer Memorial Conservation Area are just minutes away. With a great location and a comfortable, updated space to come home to, this apartment offers an easy place to settle in and enjoy. (id:53712)
Royal LePage NRC Realty
8 - 603 Welland Avenue
St. Catharines, Ontario
Welcome to your dream home! This luxurious bungalow townhome with an attached single-car garage is perfectly situated in the highly sought-after Brookwood Terrace community. Offering an exquisite blend of style, comfort, and convenience, this home delivers the best in modern, carefree living.Step inside to an open-concept design ideal for entertaining. Gorgeous hardwood floors, vaulted ceilings, and abundant natural light from large windows and a skylight create an inviting and elegant atmosphere. The Elmwood gourmet kitchen is a true showstopper - featuring a stunning island, premium stainless steel appliances, pot lighting, and ample storage for all your culinary needs.Unwind in the great room beside a cozy gas fireplace, or step out onto the large back deck with adjacent patio and enjoy the peace and privacy of your beautifully landscaped backyard.The primary bedroom is a serene retreat complete with a walk-in closet and 3-piece ensuite, while the second bedroom offers generous space and natural light. The partially finished basement features a bedroom/living room, and rough-in for a third bathroom - ready to make your own.Enjoy everyday convenience with main floor laundry, central vac, gas bbq, stair chair for those with mobility issues, brand new ac unit, and low-maintenance living. Brookwood Terrace residents benefit from yard maintenance, landscaping, snow removal, and private garbage collection - all included in the low monthly condo fee.Ideally located near the canal pathway, shopping, highway access, and just minutes from wine country and local theatres, this home offers the perfect balance of tranquility and vibrant lifestyle opportunities.Don't miss your chance to own this exceptional Brookwood Terrace bungalow - where luxury, comfort, and convenience meet. Schedule your private showing today and fall in love with your new home! (id:53712)
Royal LePage NRC Realty
1174 Spears Road
Fort Erie, Ontario
Amazing home in Excellent location near the QEW, Shopping and US border. 3 + 2 bedroom Bungalow finished top to bottom. This home has MANY upgrades you will not find in homes at this price point. Lifetime diamond shape metal roof, ICF foundation, 3 car insulated garage, separate walk out to basement, huge covered rear deck. 9 ft ceilings on main floor, 10 ft tray ceilings in LR & DR. 9 ft basement height. Engineered hardwood throughout main level. 46 inch linear gas fireplace, Quartz Double waterfall edge on oversized kitchen island, glass wine display, 12 ft double sliding patio door to covered porch. 4 zone sound system, 7 camera security system, fully finished basement with 2 additional bedrooms, 5 piece bath and huge rec room w/ gas fireplace. Primary ensuite and basement bathroom have heated flooring. Outdoor wooden Sauna is included. 4 years remaining on Tarion warranty. Quartz countertops in all bathrooms. Newly finished concrete/aggregate driveway. Beautiful home, you will NOT find another like this one. **Listing agent is related to sellers. Purchase price shall include a 10.01 m x 12.19 m parcel at the rear of property. Swim Spa is negotiable. (id:53712)
Royal LePage NRC Realty
804 - 3 Towering Heights Boulevard
St. Catharines, Ontario
Situated on the 8th floor, this light filled 1,448 square foot corner suite condominum features 2 bedrooms, 2 full bathrooms, and an oversized private balcony off of the great room providing spectacular north-easterly views overlooking the city of St. Catharines and Burgoyne Woods. The desirable Southgate building boasts luxury amenities like an indoor heated pool, spa, sauna, exercise room, party room, billiards room, hobby room and 2 separate outdoor barbecue areas with patios. Upon entering the foyer of suite 804, you'll find a tasteful layout full of natural light, rich hardwood running throughout with ceramic tile in both bathrooms and the kitchen. First, an in-suite laundry room off of the foyer leads to a second bedroom featuring a custom-built Murphy bed and cabinetry, with a 4pc bathroom close by, making this area completely separate from the rest of the suite perfect for use as a guest room or office. The spacious kitchen with a separate dinette opens to a light-filled living / dining area through elegant glass French doors, ideal for entertaining. This area also includes a cozy separate TV or reading nook as well. The primary suite includes a large walk-in closet and an 4pc ensuite bathroom with a separate shower and jetted spa soaker tub. Lovely California shutters throughout, this unit also proudly boasts 2 indoor parking spaces and 2 separate storage lockers. South Gate, a pet-free building, is conveniently close to the Pen Centre, Grocery Stores, Pharmacies, Restaurants, the Meridian Centre, Performing Arts Centre, and everything else that downtown St. Catharines has to offer. (id:53712)
Royal LePage NRC Realty
Ready to Buy?
We’re ready to assist you.

