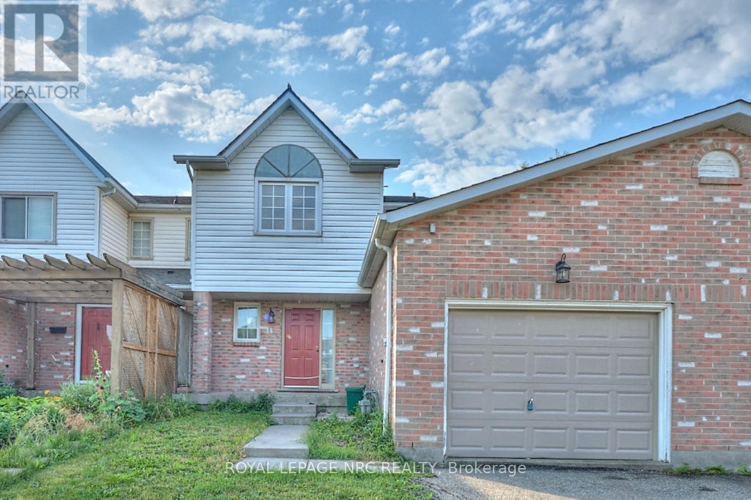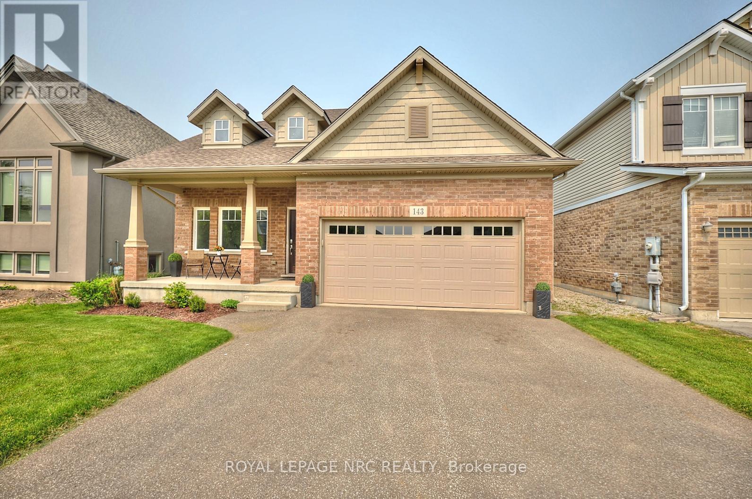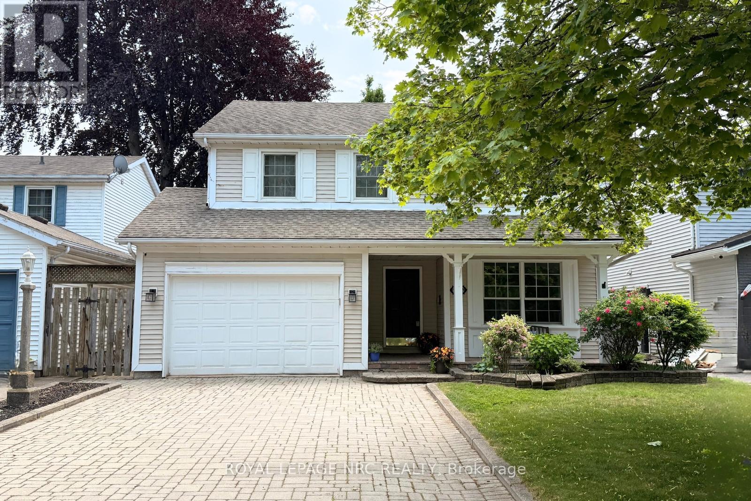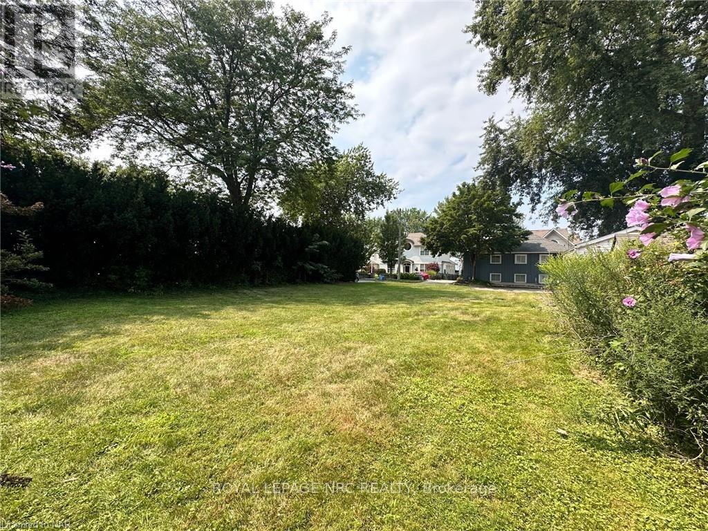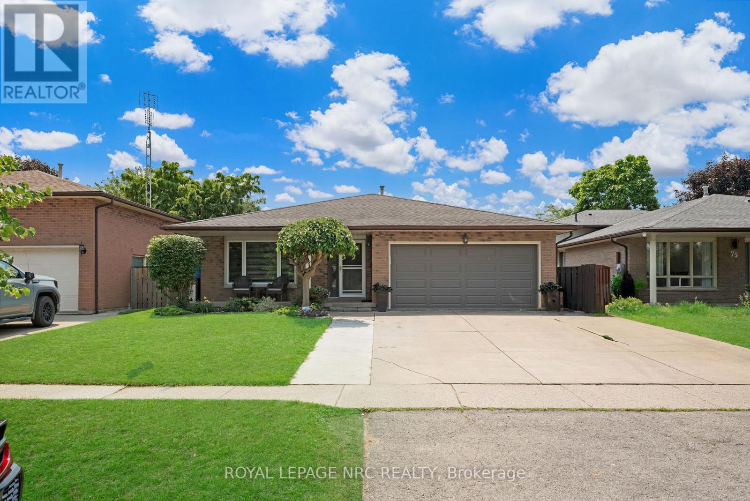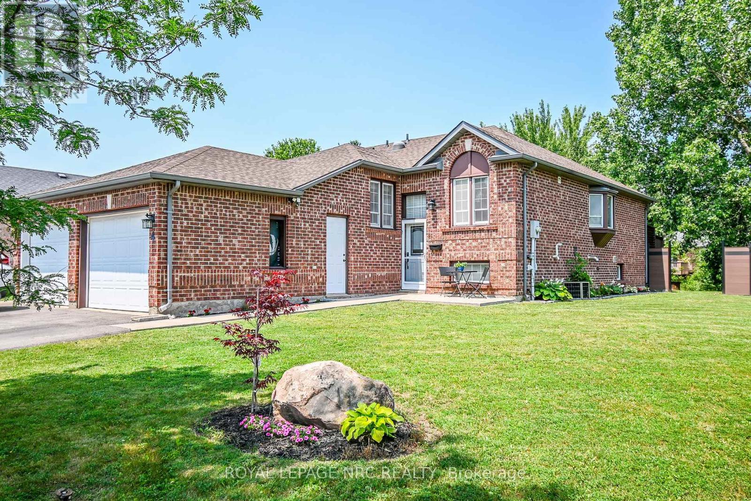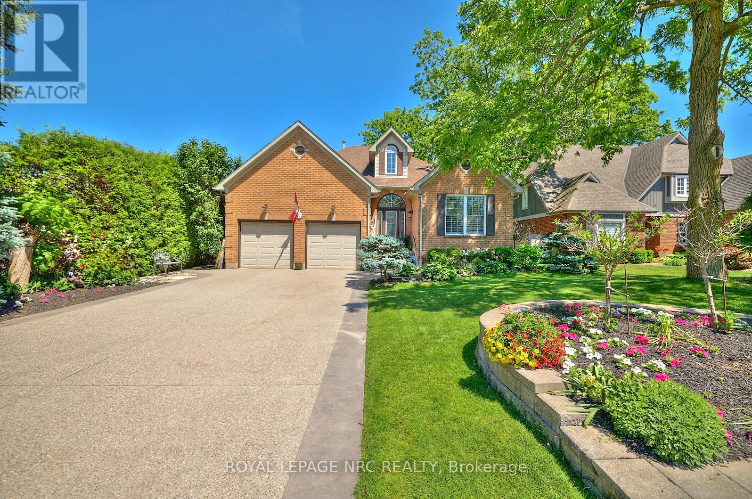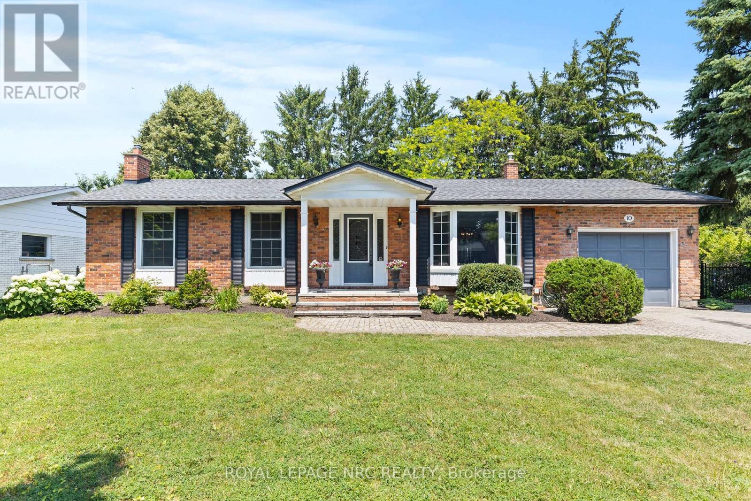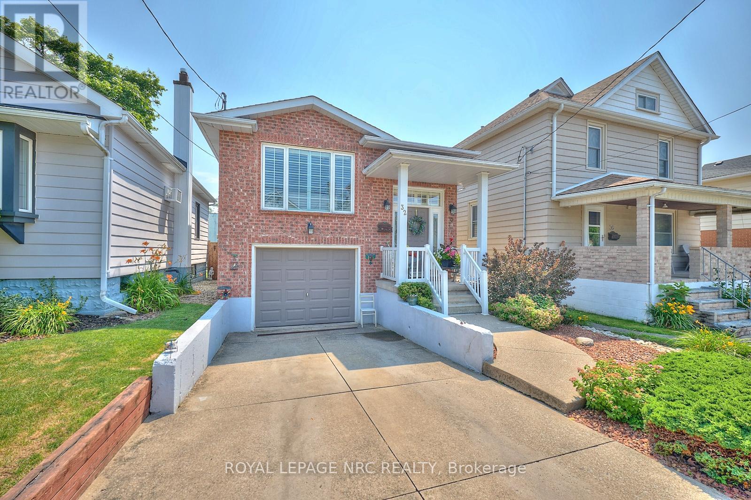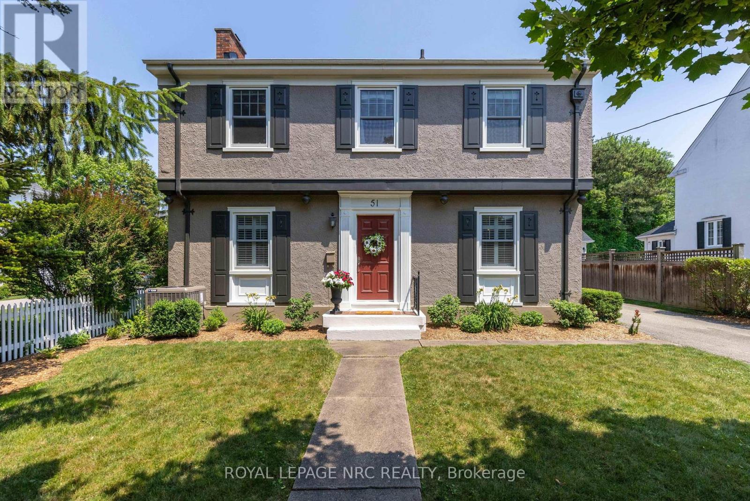Our Listings
Browse our catalog of listings and find your perfect home today.
14 Buss Court
Thorold, Ontario
Welcome to 14 Buss Court! Located on a quiet cul de sac, this 2 storey townhome offers lots of potential! Boasting 3+2 bedrooms, AND it's close proximity to Brock University, this would make an excellent income property as a student rental. However: due to the quick and easy highway access, it would also make a wonderful commuters home! Let's explore! We step into the foyer and ahead of us is the kitchen, offering lots of cabinets and counter space and a double sink. Straight ahead, we look into the dining room. To our right is the good sized living room with sliding doors that invite us into the backyard with concrete patio. A 2-pc bathroom services the main floor. Up the stairs, we find 3 bedrooms. The primary bedroom offers a good sized walk-in closet, while the other two have double closets. A 4-pc bathroom services the second floor. Heading down into the basement, where we find two more bedrooms, the laundry room, a convenient storage room tucked in under the stairs, and the utilities room. Last, but not least, is the 3-pc bathroom here. While the two rooms were previously used as bedrooms, one of them could easily be converted into a cozy recreation room, game room or work out room. (id:53712)
Royal LePage NRC Realty
143 Tuliptree Road
Thorold, Ontario
Welcome to 143 Tuliptree Road! This attractive two-storey home boasts a double attached garage and a generous driveway, offering four parking spots in total. Lets explore! As we step inside, we see the formal dining room to the left; a perfect spot to host dinner parties and enjoy time with family and friends. The kitchen features a large island with seating, stainless steel appliances, and a pantry for extra storage. From the kitchen, we step into the living room, where 9 foot ceilings and large windows create an airy, welcoming space. Double doors lead to the spacious backyard, ideal for outdoor gatherings. NO REAR NEIGHBOURS!! A wonderful bonus of this home is the main-floor primary bedroom, large and bright, complete with a 4-piece ensuite for added comfort and what a convenience! You will also find a 2-piece powder room on this level for guests. Lets head upstairs! At the top, a generous loft/landing awaits you. This level features two good-sized bedrooms, one of which offers ensuite privilege to the 4-piece bathroom that serves the upper level. Please notice the attractive engineered hardwood flooring on the. main floor and second level! Lets head down to the basement; a fully finished space with so much to offer. Here, you will find two more good-sized bedrooms, a home office, a second kitchen, a storage room, a utility room, and a spacious recreation room, perfect for family fun or relaxation. The basement flooring consists of high quality vinyl. The entire house has been repainted, with the exception of the primary bedroom. This home is ideal for multi-generational living! Located close to Brock University with quick and easy highway access, its a fantastic choice for a family home, a commuter's home, or an investment property. (id:53712)
Royal LePage NRC Realty
12 Brigantine Court
St. Catharines, Ontario
Welcome to 12 Brigantine! A charming two-story home on a peaceful circle, just moments from Lake Ontario, St. Catharines Marina, and Jones Beach. With its inviting curb appeal and spacious double-wide interlock driveway, this home is as practical as it is beautiful. Step inside to a well-appointed formal dining room, perfect for hosting. Connected to it is a dedicated office space, ideal for work or study. The main level features a blend of hardwood and high end laminate flooring, adding both style and durability. Down the hallway, the living area impresses with soaring ceilings and three skylights, filling the space with natural light. The open-concept kitchen boasts a large island with a built-in sink and outlets, plus a convenient pot filler at the counter sink. Stainless steel appliances and ample cabinetry complete this chefs dream space. Adjacent to the kitchen, the cozy living area opens to a fully fenced backyard a safe, private retreat for children and pets. A two-piece bathroom and main-floor laundry add convenience. Upstairs, the spacious primary bedroom features cherry hardwood flooring, a double closet, and an ensuite privy. Two additional bedrooms, each with double closets, provide ample space and cherrywood flooring. A four-piece bathroom with a separate shower and jacuzzi tub completes this level. The basement offers a fantastic recreation room with a pool table and stylish lighting. A media room, workout space, cold cellar, and storage/furnace room with a workbench. A two-piece bathroom rounds out this level. The furnace is brand new and was installed in February 2025. With its prime location and exceptional features, 12 Brigantine is more than a house; it's a place to call home! Minutes away from Jones Beach, the St. Catharines Marina, Parks, Walking trails and a short drive away from Old Town NOTL, wine routes and minutes to the QEW access for either Toronto and or the US border. (id:53712)
Royal LePage NRC Realty
3 Peel Street
St. Catharines, Ontario
This is a great opportunity to build your new dream home right here in Port Dalhousie!! A fantastic opportunity with this 49.54x102.1 lot! Minutes to Lake Ontario, and the buzzing heart of Port Dalhousie! The City of St. Catharines public swimming pool, Henley Island, Lakeside Park, the Pier, Rennie Park and The Harbour Walkway Trail are all SO close by!! Build your dream home and enjoy the sun set over the lake from your porch and/or front yard can be seen directly down Masefield Avenue! This property is directly beside Abbey Mews park/playground. QEW access is only 6 minutes away!! Ask Listing broker for additional details, survey and building plans. (id:53712)
Royal LePage NRC Realty
7172 President Drive
Niagara Falls, Ontario
Immaculate all brick bungalow, in excellent North End location. Close to great schools, park, golf & minutes to QEW. Updated from top to bottom. Living, dining room and kitchen have maple hardwood floors. updated kitchen with extra cabinetry & quartz counter tops. All appliances included (excluding washer & dryer). 3 good size bedrooms with bamboo wood floors. Newer custom main floor bathroom.Beautifully finished family room down with woodburning fireplace. Updated 3 pc bath, laundry area with extra cupboards and large storage area. Improvements to include windows, furnace, c/a,100 amp breaker and shingles.Gorgeous private fenced yard with concrete patio and deck around the quaint above ground pool area with lovely landscaping surrounding the entire home. NOTE: Seller is willing to remove the pool if not wanted! Property taxes taken from property tax calculator.NOTE THE REST OF THE PICTURES WILL BE UP SOON! (id:53712)
Royal LePage NRC Realty
6949 Brian Crescent
Niagara Falls, Ontario
Beautifully renovated 4-level side split located on a quiet street in Niagara Falls desirable north end. This spacious home offers over 1,800 sq. ft. of finished living space with 3+1 bedrooms, 2 full baths, and a large, landscaped lot - perfect for families and gardeners. The main floor features an open-concept layout with a custom kitchen, quartz countertops, quality cabinetry, and hardwood floors throughout the kitchen, living, and dining areas. Sliding doors lead to a private, fully fenced backyard, ideal for entertaining. Upstairs are three generously sized bedrooms and a functional 4-piece bathroom. The lower level includes a bright recreation room with a gas fireplace, a fourth bedroom, one 3-piece bathroom, and a walkout to the rear yard. The basement level offers additional storage and a laundry area. The asphalt shingle roof was replaced in 2021. Situated close to top-rated schools, parks, shopping, and amenities, this home offers a perfect blend of comfort, style, and location in one of Niagara Falls most sought-after neighbourhoods. Move-in ready and shows beautifully. (id:53712)
Royal LePage NRC Realty
71 College Park Drive
Welland, Ontario
Welcome to 71 College Park Dr, Welland. This charming bungalow in a prime Welland location offers exceptional value and versatility. Boasting 3+3 bedrooms, 2 full bathrooms, and a spacious layout, it's ideal for growing families, multi-generational living, or savvy investors. Enjoy a 50 x 120 ft lot with no rear neighbours, a serene backyard oasis , and an inground pool perfect for summer entertaining and relaxing on those hot summer days. Additional features include a double car garage, large driveway, and in-law suite potential in the finished basement. Conveniently located just minutes from highway access, grocery stores, restaurants, schools, and all amenities. Key Features: 3+3 Bedrooms | 2 Bathrooms Inground Pool | No Rear Neighbours Double Car Garage | Spacious Driveway In-Law Suite Potential Close to Highway, Transit, and Amenities. Don't miss on this opportunity-book your showing today! (id:53712)
Royal LePage NRC Realty
4 Jackson Court W
Welland, Ontario
Splendidly updated semi detached in a most excellent area close to shopping, schools and 406 access. Updated throughout and wonderfully contemporary! You can finally enjoy cooking in this bright white, front facing kitchen with quarts countertops, and a breakfast bar. This work area is spacious with plenty of cabinetry. At the same tine you feel part of your family activities. This open concept plan with a spacious great room also has sliding doors to the back deck. Shiplap and a custom hearth, this space is modern and fun. Modern light fixtures throughout add flair and style. Engineered hardwoods are durable and elegant. The lower level adds another full floor of living space. A large rec room is the perfect place for large family gatherings or watching your favourite sports. The third bedroom already has a Murphy bed, so youre ready for guests. Currently used as an office. This yard is lush and green with a raised deck off the great room. If you're looking for easy, and modern without giving up too much space, you'll love this sweet home! (id:53712)
Royal LePage NRC Realty
7 Scottdale Court
Pelham, Ontario
Nestled on a quiet cul-de-sac and just a short walk to downtown Fonthill, this immaculate all-brick Bungaloft offers a blend of style, space, and flexibility - perfect for modern multi-generational living. Thoughtfully designed with versatility in mind, ideal for in-laws, adult children, or long-term guests. With 9-ft ceilings on both the main floor and fully finished walk-out lower level - this home offers over 3,500 sq ft of lovely finished living space. Enjoy it all to yourself or take advantage of the smart layout for two fully self-contained living areas. New aggregate concrete driveway and lush, landscaped gardens create an inviting atmosphere. Immaculate maple hardwood flooring flows throughout the main level. Custom eat-in maple kitchen features a granite-tiered island, quality cabinetry, and luxury vinyl flooring. Adjacent, the open-concept family room is warm and welcoming with custom built-in cabinetry and a classic gas fireplace leading to the upper deck - a serene retreat to relax and unwind. The spacious primary bedroom, complete with a five-piece ensuite featuring a a stone accent wall, spa bath, glass walk-in shower, double vessel sinks, makeup vanity, and a private laundry nook. A dedicated office space nearby provides the perfect work-from-home setup. Tucked above the garage is a private bonus guest suite with rich Brazilian cherry hardwood floors and a roughed-in 3-piece bath - ideal for guests, office, art studio, or yoga loft. Lower level with walk-out is perfectly versatile for extended family or entertaining. A full-sized kitchen with a six-seat wrap-around bar with open family room with a second gas fireplace and games area. An oversized bedroom and stylish 3-piece bathroom. Step out to the lower-level stone patio or head up to the deck above - an ideal setup for indoor-outdoor gatherings or quiet moments surrounded by nature. Located minutes from championship golf courses, award-winning wineries, and some of Niagaras finest restaurants. (id:53712)
Royal LePage NRC Realty
44 Windsor Road
St. Catharines, Ontario
This charming 1.5-storey home is ideally located in a highly desirable North End neighbourhood, offering an exceptional combination of comfort, style, and convenience. The property boasts impressive curb appeal, featuring a freshly updated front porch and steps (2023), providing a warm welcome as you approach. Inside, the home is graced with original hardwood floors throughout, complemented by custom Maxxmar duel shade automated window blinds, adding a touch of sophistication.The spacious living room is centred around a cozy gas fireplace and seamlessly flows into the dining area, creating the perfect space for both casual living and entertaining guests. The kitchen has been thoughtfully updated with fresh paint and stainless steel appliances, offering a modern and functional cooking space. The main-floor bedroom is versatile, making it an ideal space for a home office or guest room. The renovated 4-piece bathroom showcases modern finishes, including new tile, a sleek vanity, and updated lighting.Upstairs, you will find two generously sized bedrooms, each with hardwood floors and contemporary lighting. The main floor also features a delightful 3-season sunroom, providing additional living space and offering serene views of the private backyard, which has been beautifully landscaped.The 1.5-car garage is a true highlight, offering 30-amp service, drywall, heating, and ample storage space for all your belongings. The roof was replaced in 2023, ensuring peace of mind for years to come.This home is perfectly situated in a fantastic location, within close proximity to all the daily amenities you could need, including shopping, schools, parks, and recreational facilities. Whether you are a first-time homebuyer or looking to downsize, this move-in ready property offers the perfect balance of comfort, location, and convenience. Do not miss out on the opportunity to make this wonderful home your own. (id:53712)
Royal LePage NRC Realty
3090 Dorchester Road
Niagara Falls, Ontario
Location, location, location!! Welcome to 3090 Dorchester Road! This HUGE North End 2 storey home is located on an oversized 50 by 153 FT lot in a very desirable neighborhood of Niagara falls. The surrounding area is in an excellent school district and consists of 4 elementary schools, 2 high schools, grocery stores, highway access, parks, and a short drive to the wineries and vineyards of Niagara-on-the-Lake. LARGER THAN IT LOOKS!! At 1720 sqft above grade, this property boasts A TON of space as a full addition (including the basement) has been added on to the original property. The main floor welcomes you into a spacious updated kitchen with granite counter tops, large pantry, living room, a large main-floor bedroom (or second main-floor living room), dining room, and a 3-pc bathroom. The second floor has two very large bedrooms with 1 3-pc en-suite, and 1 2-pc en-suite, which feels like TWO PRIMARY BEDROOM SUITES!!. Basement is another 870 sq ft of unfinished space and laundry to create your own space. The back deck offers a private area to relax with views of the huge and fully fenced backyard (large enough to build your dream garage?). Many updates including a full addition in the back on the main floor, a complete second storey, and extended basement (2012), Updated kitchen (2017), new windows throughout the main floor (2020), Aggregate Driveway (2022), (A/C (2021) and Furnace/HWT (2012). (id:53712)
Royal LePage NRC Realty
10 Upper Canada Drive
Niagara-On-The-Lake, Ontario
Located in the sought-after community of Garrison Village, this charming three-bedroom, two-bathroom bungalow offers comfortable main-floor living with added flexibility for extended family or guests. The layout is both functional and welcoming, featuring bright principal rooms and a screened-in porch at the backan ideal space to relax and enjoy the warmer months.The fully finished basement includes a second kitchen and a separate entrance, providing excellent in-law suite potential or the perfect setup for guests, a home office, or rental income.Step outside to a beautifully landscaped and private backyard that opens directly onto a park complete with tennis courts and a playground. It is a peaceful and scenic extension of your living space, ideal for both quiet mornings and family enjoyment.Set just minutes from world-class wineries, boutique shops, and the amenities of historic Old Town Niagara-on-the-Lake, this home combines a desirable location with comfort and opportunity. A rare find in one of Niagara-on-the-Lake's most established neighbourhoods. ** This is a linked property.** (id:53712)
Royal LePage NRC Realty
32 The Promenade Road
Niagara-On-The-Lake, Ontario
Ideally situated in one of the most sought-after neighbourhoods, this traditional 1.5-storey brick home offers over 1,900 square feet of finished living space with a layout designed for everyday comfort and convenience.The main floor features spacious, light-filled principal rooms, a generously sized primary bedroom, a full four-piece bathroom, and main-floor laundrymaking this home an excellent option for those seeking main-level living. The living room, complete with a gas brick fireplace, offers a view of the garden and opens to a large back deck through classic French doorsperfect for quiet mornings or casual entertaining.Upstairs, two additional bedrooms and a five-piece bathroom provide a comfortable and private space for family or guests. The partially finished basement includes a versatile bonus room that could serve as a fourth bedroom, home gym, or additional living space depending on your needs.The backyard is private and fully fenced, with mature trees and well-maintained landscaping. A welcoming front porch and timeless brick exterior add to the homes curb appeal.Located within walking distance to parks, trails, and the towns local shops and restaurants, this home offers an exceptional lifestyle in a quiet and established community. (id:53712)
Royal LePage NRC Realty
32 Wilton Avenue
Welland, Ontario
first time on the market, this 30 year old home checks all the boxes in its price range. Tastefully landscaped with exceptional curb appeal and an impeccable interior with a large primary suite. Fully finished on both levels, with a bsement walk out to a fully fenced yard. The main floor boasts a large open living area Kitchen, living room and dining room. The large master suite has patio doors opening to a backyard deck. Come check it out (id:53712)
Royal LePage NRC Realty
553 Carlton Street
St. Catharines, Ontario
Fantastic investment opportunity or ideal multi-generational living. This north end beautifully landscaped home offers incredible flexibility with three separate entrances for added privacy and potential rental income. Featuring a self-contained spacious, upper level apartment with full 4pcbathroom, full kitchen and separate hydro. Also with a walkout basement suite, this property is perfect for multifamily living or extra income generation. Highlights include: main level with 2 bedrooms and one 4pc bath and woodburning fireplace. Lower level consists of kitchenette, rec room, den, 3 pc bath, and laundry. A large 2 car detached garage with a new insulated garage door(2024), hydro and water for garden suite potential, double length driveway, fully fenced yard, north facing and stucco exterior. Walking distance to canal, schools, public transit, clinics and shopping. (id:53712)
Royal LePage NRC Realty
51 Hillcrest Avenue
St. Catharines, Ontario
ELEGANT 2 STOREY HOME IN SOUGHT AFTER OLD GLENRIDGE! Enjoy quality lifestyle in this family friendly neighbourhood on prestigious Hillcrest Avenue. Beautifully updated by current owners, this home features new eat-in Kitchen (2025) with breakfast counter, quartz, s/s appl's, lots of cupboards and pantry, walkout to fabulous 4 season Sunroom w/floor to ceiling windows allowing beautiful nature views of lovely landscaped back yard, great for entertaining! Large Livingroom with fireplace, French doors, hardwood floors throughout the home, California shutters. Separate formal Diningroom with stained glass leaded windows, updated 4 pc. bath (2024). Main floor Family Room with walkout to new deck, private yard. 2nd. floor w/4 spacious bedrooms (huge Primary bedroom), updated 4 pc. bath. Lower level w/updated Recroom. Most windows (2023), new lighting and freshly painted throughout (2024/2025) Exterior of home and garage professionally painted (2021), newer roof. Excellent location, a short walk to downtown, St. Catharines Golf Club, Meridian Arena, PAC, parks, Ridley College. Close to Niagara wineries, QEW, 406, Brock U and Niagara College. This home is perfect for entertaining and family living. A wonderful opportunity to make it your own! (id:53712)
Royal LePage NRC Realty
Ready to Buy?
We’re ready to assist you.

