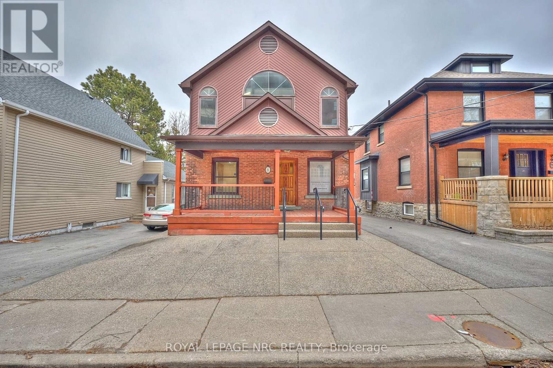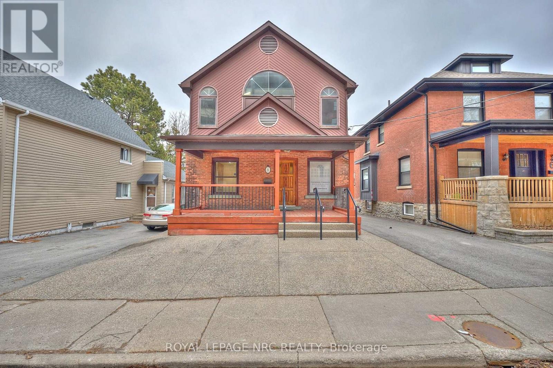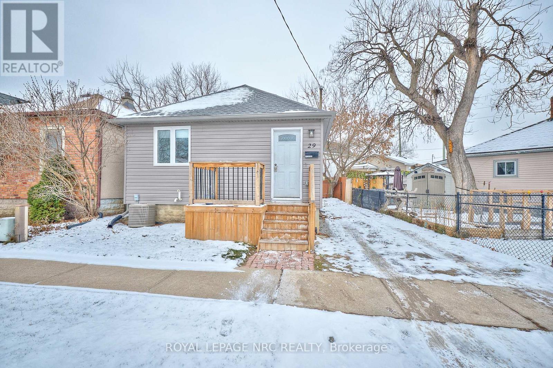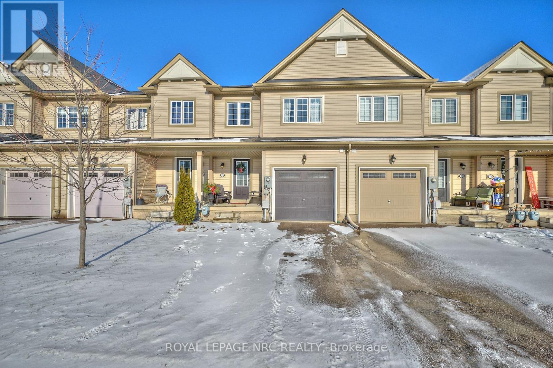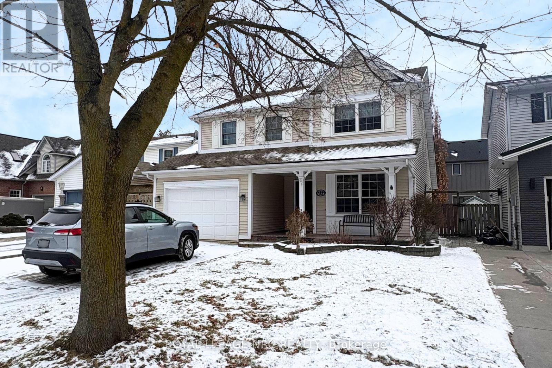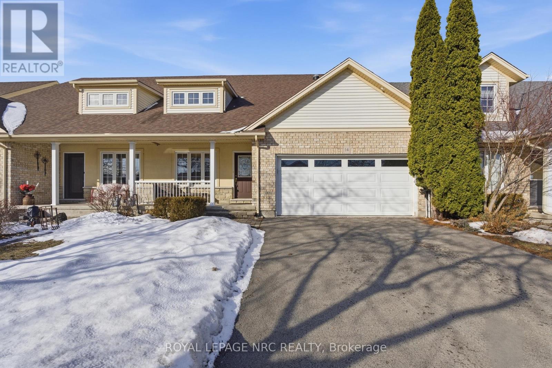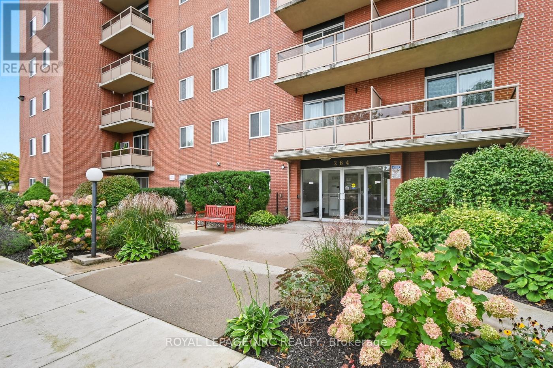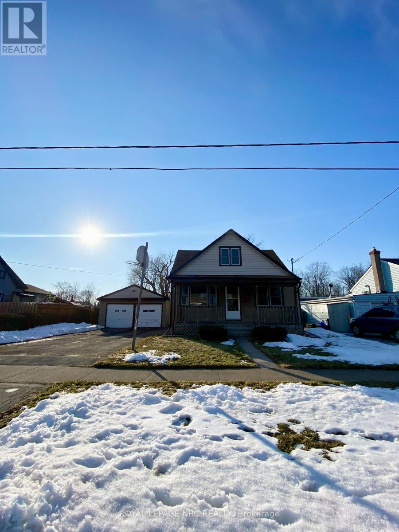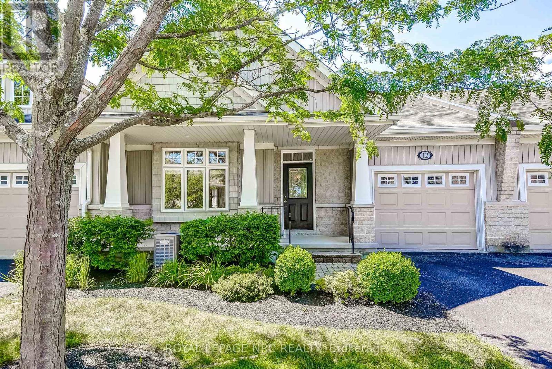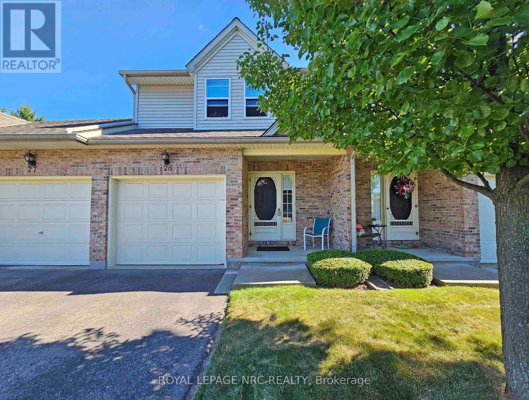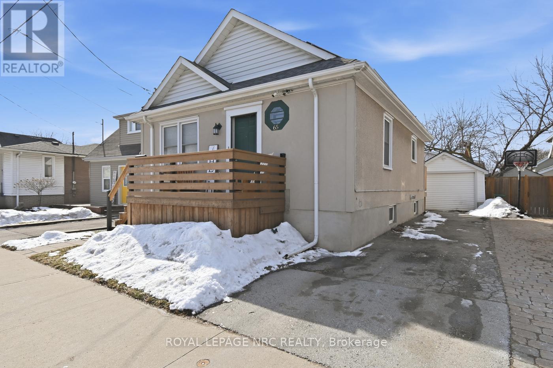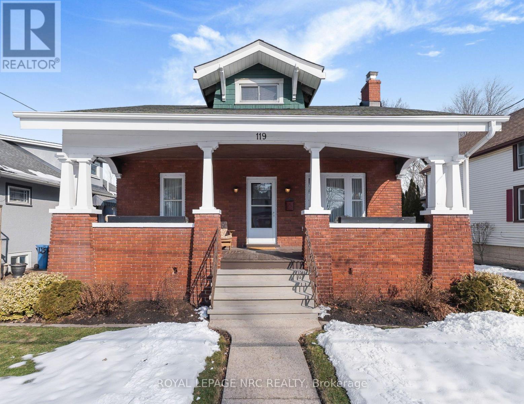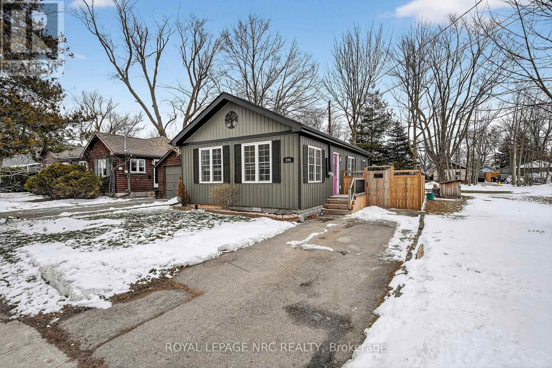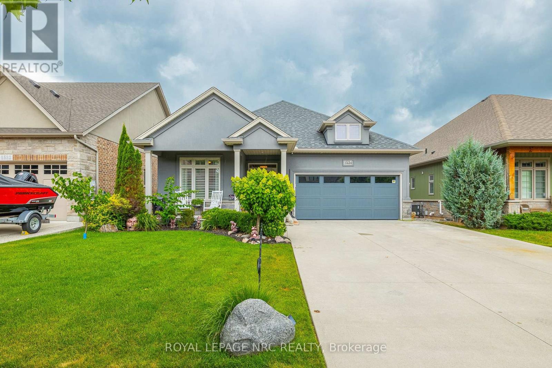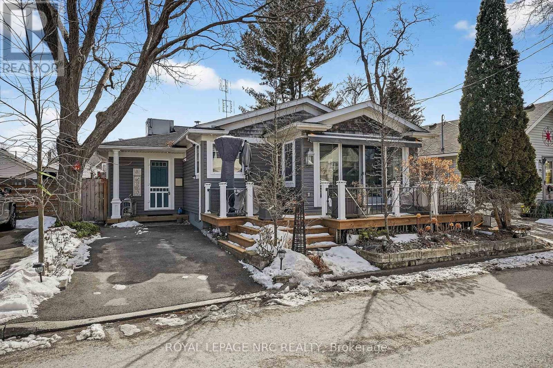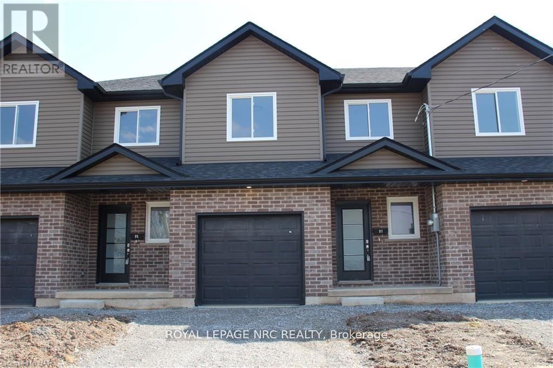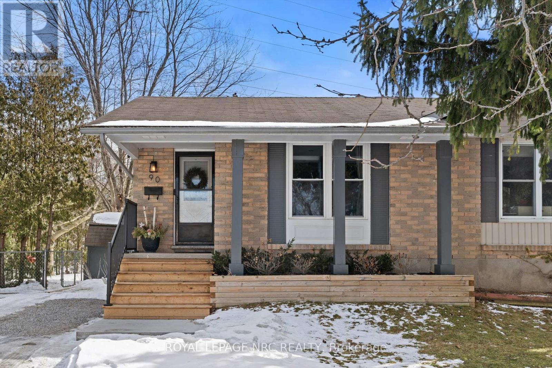Our Listings
Browse our catalog of listings and find your perfect home today.
8 Clark Street
St. Catharines, Ontario
Welcome to 8 Clark, a versatile property in the heart of St Catharines! Currently used as a law office on the main floor with an apartment on the second, it would make an excellent business with residence upstairs or the apartment could be rented out for extra income. Alternatively, the main floor could be converted back into a comfortable residential home! When we walk in, we see a comfortable waiting area to the right side. Straight ahead we find the 3 good sized offices. A kitchenette can also be found on this level. Notice that all entrance doors are steel! We go upstairs to explore the apartment! We enter the comfortable living/dining area; the skylights were updated in 2020 and offer plenty of natural light coming in! The apartment also offers a good sized kitchen, 2 great sized bedrooms (notice the spectacular windows!) and a 3-piece bathroom. It's time to head down towards the basement. The first thing that stands out here is the full ceiling height! The basement offers two separate 2-piece bathrooms, a reception area and potentially more office - or storage- space. The basement has its own exit. Out the back is the parking area where 6 parking spots are available. 8 Clark is truly a versatile property, ideal for a business/home combination. (id:53712)
Royal LePage NRC Realty
Colliers International Niagara Ltd.
8 Clark Street
St. Catharines, Ontario
Welcome to 8 Clark, a versatile property in the heart of St Catharines! Currently used as a law office on the main floor with an apartment on the second, it would make an excellent business with residence upstairs or the apartment could be rented out for extra income. Alternatively, the main floor could be converted back into a comfortable residential home! When we walk in, we see a comfortable den to the right side. Straight ahead we find the living room, dining room and potential first bedroom, all three currently used as offices. A kitchenette that could be easily converted back into a full kitchen can also be found on this level. Notice that all entrance doors are steel! We go upstairs to explore the apartment! We enter the comfortable living/dining area; the skylights were updated in 2020 and offer plenty of natural light coming in! The apartment also offers a good sized kitchen, 2 great sized bedrooms (notice the spectacular windows!) and a 3-piece bathroom. It's time to head down towards the basement. The first thing that stands out here is the full ceiling height! This space would make a great recreation room / work out room! Here, we find not one, but two 2-piece bathrooms, and a storage room with it's own exit! Out the back is the parking area where 6 parking spots are available. 8 Clark is truly a versatile property, ideal for a business/home combination. (id:53712)
Royal LePage NRC Realty
Colliers International Niagara Ltd.
29 Trapnell Street
St. Catharines, Ontario
Welcome to 29 Trapnell Street! This cute and adorable bungalow sits on a quaint street with quick and easy highway access. A private single driveway provides two parking spots. The updated front porch in 2024 is the perfect spot to enjoy your morning coffee. Step inside and you're welcomed into a foyer with a wardrobe to the left. Straight ahead is the open living area, leading seamlessly into the updated kitchen with a cozy breakfast/dining nook. The kitchen was completely redone just a few years ago - and it shows! You'll find plenty of counter and cabinet space, a pantry, and modern stainless steel appliances that are all included by the way. To the left is the primary bedroom, featuring a good-sized double closet. Notice the laminate flooring running throughout the main floor! The second bedroom offers a single closet, and both rooms are bright with plenty of natural light. A 4-piece bathroom services the main level. Carpeted stairs lead down to the basement, where you'll find a partially finished recreation room and a combined utilities/laundry area. With just a few finishing touches, this basement can be personalized to suit your families needs. Last but certainly not least: the fully fenced backyard. While compact, it's a perfect little haven for children or pets to play. Since purchased this home underwent some extensive renovations, including: vinyl siding, shingles, electrical, plumbing, windows, the furnace, central air, basement stairs and railing, fully replaced the interior walls, kitchen appliances, exterior waterproofing on all four sides, and maintenance free aluminium soffits/facia and eaves, and finally the front porch plus we have an EV charge roughed-in. Perfect for first-time buyers, couples, retirees, or commuters - this home is move-in ready and full of charm. (id:53712)
Royal LePage NRC Realty
7759 White Pine Crescent
Niagara Falls, Ontario
Welcome to 7759 White Pine Crescent! A beautifully maintained, move-in-ready freehold townhome you'll love the moment you step inside! We begin in a bright, welcoming foyer with tiled flooring. Just ahead is the kitchen, featuring plenty of cabinetry, an L-shaped counter, offering a cozy breakfast nook. The dining area sits just beyond, with sliding doors that open to a fully fenced, private backyard: perfect for relaxing or entertaining.To the right, the living room offers a comfortable, open space ideal for quiet evenings or family gatherings. Let's head upstairs! The second floor is fully carpeted and includes a convenient laundry room with a stacked washer and dryer. The primary bedroom is a highlight, complete with His and Hers walk-in closets and a generous 3-piece ensuite. Two additional bedrooms, each with double closets, share a bright 4-piece bathroom. Now down to the basement! With full ceiling height, this level is ready to transform into a great recreation room, home gym, or workspace. A 3-piece rough-in offers even more possibilities. This home is an excellent fit for a young or growing family. You'll enjoy quick access to the highway, close proximity to major shopping, and - best of all - the protected forest directly across the street. With no future development planned there, you'll always enjoy that peaceful, natural view from your front door! (id:53712)
Royal LePage NRC Realty
12 Brigantine Court
St. Catharines, Ontario
Welcome to 12 Brigantine! A charming two-story home on a peaceful circle, just moments from Lake Ontario, St. Catharines Marina, and Jones Beach. With its inviting curb appeal and spacious double-wide interlock driveway, this home is as practical as it is beautiful. Step inside to a well-appointed formal dining room, perfect for hosting. Connected to it is a dedicated office space, ideal for work or study. The main level features a blend of hardwood and high end laminate flooring, adding both style and durability. Down the hallway, the living area impresses with soaring ceilings and three skylights, filling the space with natural light. The open-concept kitchen boasts a large island with a built-in sink and outlets, plus a convenient pot filler at the counter sink. Stainless steel appliances and ample cabinetry complete this chefs dream space. Adjacent to the kitchen, the cozy living area opens to a fully fenced backyard a safe, private retreat for children and pets. A two-piece bathroom and main-floor laundry add convenience. Upstairs, the spacious primary bedroom features cherry hardwood flooring, a double closet, and an ensuite privy. Two additional bedrooms, each with double closets, provide ample space and cherrywood flooring. A four-piece bathroom with a separate shower and jacuzzi tub completes this level. The basement offers a fantastic recreation room with a pool table and stylish lighting. A media room, workout space, cold cellar, and storage/furnace room with a workbench. A two-piece bathroom rounds out this level. The furnace is brand new and was installed in February 2025. With its prime location and exceptional features, 12 Brigantine is more than a house; it's a place to call home! Minutes away from Jones Beach, the St. Catharines Marina, Parks, Walking trails and a short drive away from Old Town NOTL, wine routes and minutes to the QEW access for either Toronto and or the US border. (id:53712)
Royal LePage NRC Realty
14 Hope Avenue W
Niagara-On-The-Lake, Ontario
Nestled in a sought-after neighbourhood of Niagara-on-the-Lake, this well-maintained 3 bedroom, 3 bathroom freehold townhouse offers space, comfort, and convenience with no condo fees.The bright, open-concept main floor seamlessly connects the kitchen, dining, and living areas, creating an inviting space filled with natural light. Step out to your private deck with awning and enjoy the fully fenced backyard, perfect for relaxing or entertaining.The spacious primary suite features dual closets and a spa-inspired ensuite with a soaker tub. With three bedrooms and multiple living areas, this home offers flexibility for family, guests, or a home office setup.The walkout lower level provides additional versatile living space with direct backyard access. A double car garage adds everyday convenience and storage.Just minutes from parks, wineries, dining, and shopping, this is an opportunity to enjoy everything that makes Niagara-on-the-Lake such a sought-after place to call home. (id:53712)
Royal LePage NRC Realty
505 - 264 Grantham Avenue
St. Catharines, Ontario
Welcome to Grantham Square! This is a nicely updated 2-bedroom unit. Independent control option for AC via wall-mounted heat pump. One of the most affordable condos building in the city. Condo fees $556/month include all utilities: heat, hydro and water, also one assigned parking (#7), building insurance, building and exterior maintenance. A second parking may be rented from another owner at around $40 a month. Well kept building. The building offers 2 elevators, entrance lobby, laundry room and security cameras. Brand new windows 2022. On bus route. Quick and easy access to QEW. Near great shopping and amenities; Walmart, Canadian Tire, No Frills, Fresco, Shoppers Drug Mart, the Wine rack, The Beer store, gas stations, the popular St. Josephs Bakery,... (id:53712)
Royal LePage NRC Realty
18 Pietz Avenue
Welland, Ontario
Discover the opportunity to transform this one and a half story home into your dream residence! Nestled on a picturesque lot with a beautiful view in the backyard, this property offers a serene escape while being conveniently located near local amenities. This home has great bones, providing a sturdy foundation for your renovation. Enjoy the convenience of a spacious detached two car garage, perfect for vehicle storage or as a workshop. The property boasts a lovely lot with a scenic view, ideal for outdoor gatherings or simply relaxing in nature. This home requires significant interior work, making it a perfect project for those looking to personalize their space and create a unique living environment.Whether you're an investor, a first-time homebuyer, or someone looking to put your personal touch on a property, this listing presents a fantastic chance to create lasting value. Don't miss out on the opportunity to make this house a home! (id:53712)
Royal LePage NRC Realty
12 - 92 Loretta Drive
Niagara-On-The-Lake, Ontario
Stone Gate Park: Quality Living in the Heart of VirgilExperience the perfect blend of comfort and convenience in this meticulously finished townhome. The inviting exterior features mature gardens and a covered front porch, while the interior impresses with a spacious, sun-filled foyer leading to a grand living area with vaulted ceilings and a gas fireplace. The classic oak kitchen, complete with a cozy breakfast nook, flows seamlessly onto the private deck-perfect for enjoying local Niagara wines. This versatile floor plan includes a primary suite with a walk-in closet and 4-piece ensuite, plus a second bedroom ideal for a home office. The fully finished lower level adds a recreation room and an extra bedroom for guests. Step outside to enjoy a lifestyle of walkability, with local breweries, wineries, and the scenic Virgil Sports Park just a short stroll away (id:53712)
Royal LePage NRC Realty
28 - 5070 Drummond Road
Niagara Falls, Ontario
Welcome to Pine Meadows! Beautiful and inviting towns complex, with just 34 units, with lots of visitor parking. 2025-6 Newly paved (except unit's driveway).Updated 2 storey townhome. 3 bedrooms. 3 bathrooms! (one on each level). 2nd level laundry room. Primary bedroom walk-in closet and privilege door to the bathroom. Basement is finished. New flooring on the staircase and the 2nd level. Furnace is high efficiency, 2015 and the air conditioner unit 2021; they also have the protection plan via enercare so the units have had maintenance checks once/year since 2021.*Brand new windows 2024-4-30! Centrally located near all the great amenities Niagara Falls has to offer like the Falls district, Big box stores like Costco, etc... (id:53712)
Royal LePage NRC Realty
65 St George Street
St. Catharines, Ontario
You wanted easy maintenance and here it is! If you don't want to spend you summer mowing, and instead prefer the deck in your short, here's the home for you. It's like your at the golf course, only in the comfort of your own yard. You'll love this turfed yard that is always fresh. This adorable 2+1 BR bungalow is centrally located and within minutes to the QEW with its access to Toronto or the US Border. If you need a second entrance to the lower level, you'll find that here. Contemporary vibes and colours throughout. Eat-in kitchen. Lower level adds plenty of extra space for an office, rec room and a really large 3rd bedroom. Garage is currently sided but can be converted to useable space. Backyard deck is a great little oasis. Fall in love with this sweetheart. (id:53712)
Royal LePage NRC Realty
119 Adelaide Street
Port Colborne, Ontario
Fall in love with this beautiful, meticulously maintained character home in the highly sought-after Sugarloaf neighbourhood. With a spacious layout featuring 4 bedrooms and 2 bathrooms, there's room for everyone to spread out and then some. The updated kitchen shines with quartz countertops, perfect for everything from weeknight dinners to weekend brunches. Step outside to your fully fenced, mature backyard, ideal for entertaining, relaxing, or letting the kids and pets run free. Need space for your toys? The detached double-car garage has you covered.Location? You can't beat it. Stroll to downtown's restaurants and shops, or enjoy the outdoors at nearby H.H. Knoll Park-perfect for weekend adventures. Lovingly cared for and move-in ready, this home blends charm, space, and lifestyle all in one. Don't miss it! (id:53712)
Royal LePage NRC Realty
276 Elmwood Avenue
Fort Erie, Ontario
Cute & cozy bungalow with loads of charm, moments from the sandy shores of Crystal Beach! 810 sf 2 bedroom open concept cottage inspired home is bright, cheery and classic! Vaulted wood ceilings in the front living area, a tray wood ceiling with pot lights in the dining room/kitchen area, 3/4" oak floors throughout. Updated bathroom, updated windows, newer gas hot water boiler, new roof trusses and roof in 2022 and all new siding in 2025! This property is ideal for anyone looking for the low responsibility lifestyle. Compact lot with a paved drive, fenced in yard and a 8x12 shed....manageable utilities due to extra insulation, manageable taxes and upkeep will leave plenty of time for the finer pursuits such as going to the beach, walking and biking around the village, visiting the restaurants and shops, listening to live music, and everything else the community has to offer! (id:53712)
Royal LePage NRC Realty
1534 Haist Street
Pelham, Ontario
Welcome to 1534 Haist Street, an exceptional executive bungalow offering nearly 3,000 sq. ft. of finished living space in a prime Fonthill location. This home features 4 bedrooms (2 up, 2 down) and 3 full bathrooms, thoughtfully designed with high-end finishes throughout. The open-concept main floor showcases 14-foot ceilings, hardwood floors, and abundant natural light. The chef's kitchen offers quartz and granite countertops, premium cabinetry, and stainless steel appliances, flowing into the living area with a gas fireplace and built-in surround sound-perfect for entertaining. The main level includes a luxurious primary suite with walk-in closet and spa-like ensuite featuring a freestanding tub, plus a second bedroom and full bath. The finished lower level offers two spacious bedrooms, a large rec room, and a third full bathroom. Step outside to your private backyard oasis with gazebo and hot tub. Just minutes from downtown Fonthill, close to shops, dining, and amenities. OPEN HOUSE: Sunday, March 1st, 2-4pm (id:53712)
Royal LePage NRC Realty
11 Peel Street
St. Catharines, Ontario
Beautifully appointed bungalow steps away from Lake Ontario, located in Port Dalhousie's exclusive cottage district. Enter into the welcoming foyer and step into this custom home that showcases a spacious and bright open main floor plan starting with the show stopping chef's kitchen! Luxury Miele and Fisher Paykel built-in appliances with floor-to-ceiling custom cabinetry, French limestone floors with in-floor heating in the kitchen and centre island with sink, ideal for gathering around for all occasions! The same luxury French limestone floors flow seamlessly into the great room which is centred around a focal gas fireplace. Vaulted ceilings and strategically placed pot lights provide a soft, relaxing feel. Sliding doors opens to a new deck with custom railing, perfect for enjoying with friends and faces the lake side. The great room melds with formal dining area, making this open plan the perfect space to entertain in all occasions! The primary suite is serene and offers generous walk-in closet and stunning ensuite spa bath with jacuzzi soaker tub, stand alone glass shower with raindrop shower head and separate handheld attachments. This ensuite also enjoys the comfort of in-floor heating. Back in the bedroom, there is access to private outside deck that runs the width of the house and displays flowerbed, quiet bbq area and shed. The fully finished basement with family room is a great area to hang out or watch a movie on the huge wall-mounted TV. Gorgeous 3-piece bath with in-floor heating. So many built-ins on which to showcase your collectibles. Niagara is known as Wine Country - so for the discerning oenophile, a spacious wine cellar with plenty of space to store vintages! Kitchenette/laundry room makes this lower living space the perfect retreat. Office has a tasteful murphy bed to accommodate guests staying overnight. Plenty of storage w/ shelving in furnace room. Perfectly sized lot for retirement or weekend getaway. Walk to Lakeside Park. Close to QEW! (id:53712)
Royal LePage NRC Realty
76 Almond Street
Welland, Ontario
Beautiful middle unit townhouse for lease, close to amenities and ready for April 1st occupancy. Come see this 3 bedroom, 2.5 bath family home with a second story laundry room, open concept kitchen/living room/dining room, fenced back yard and attached garage. Fridge, stove and dishwasher included. Tenants to provide proof of income & references. Ontario Lease attached to Listing Documents. (id:53712)
Royal LePage NRC Realty
90 Oxford Street
St. Catharines, Ontario
If you're a first time buyer or a family looking for more space, this is the home you've been waiting for! Welcome home to Secord Woods! Nestled at the very end of a cul de sac with no rear neighbours sits this powerhouse semi!!!! We're talking about an open concept main floor with updated kitchen with microwave, dishwasher, large island, quartz counters, and bright living and dining area! Perfect for entertaining! Head up a level to the 2 good size bedrooms (the primary with a walk-in closet!) and updated bathroom! Down a level to the 3rd bedroom and recroom with patio doors to the deck at grade level! It doesn't end there though! Down one more level to a 2nd recroom, laundry room, another updated bathroom with shower, cold room, and HUGE storage area under the 3rd level! Add to this a large and private cedar-lined pie lot, steps to parks and the Welland Canal walking trail, minutes to shopping, restaurants, QEW, 406 and all of the amenities our beautiful city has to offer, and you can finally say "We found THE ONE!" (id:53712)
Royal LePage NRC Realty
Ready to Buy?
We’re ready to assist you.

