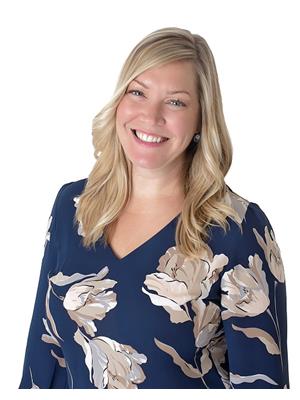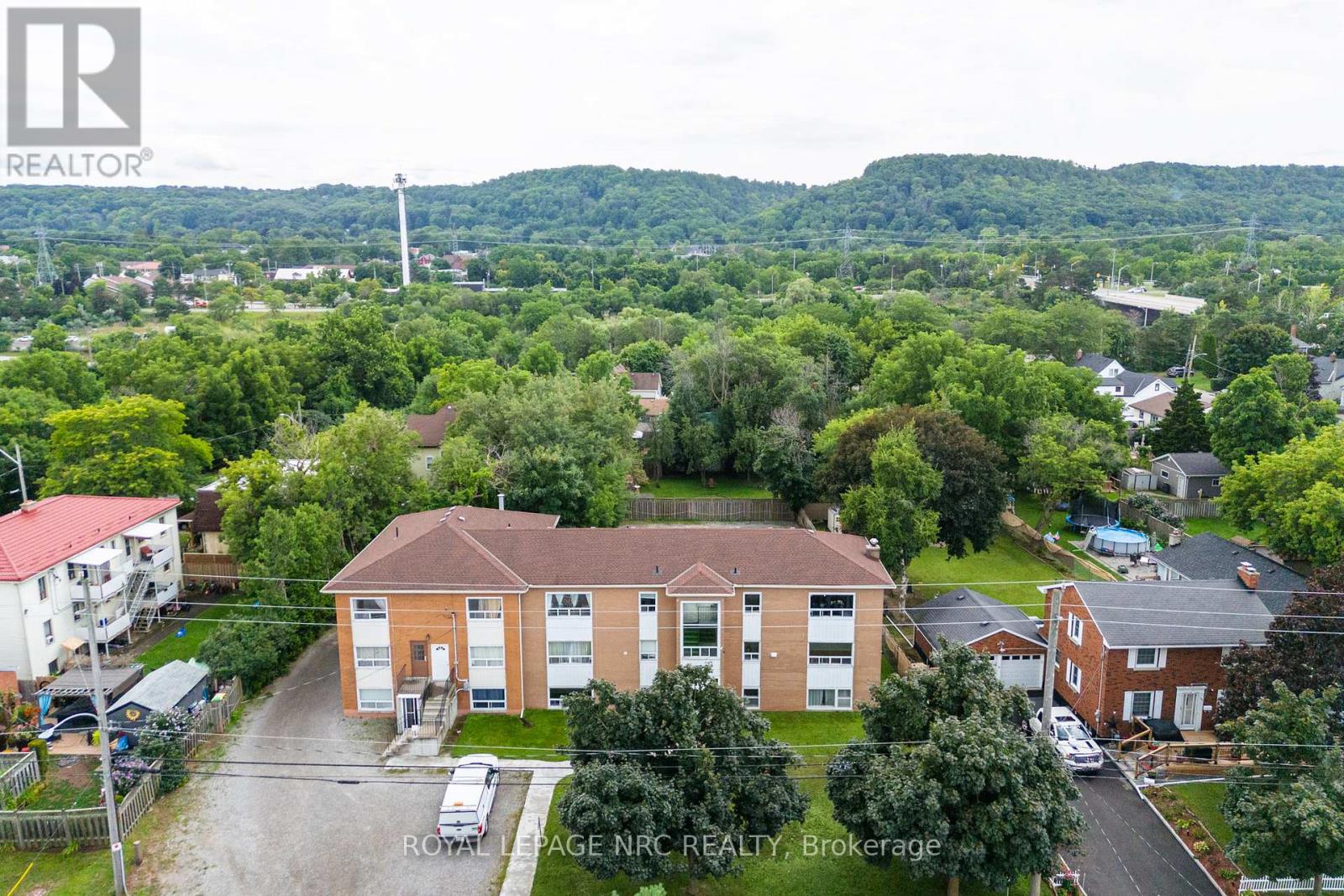Unit 1 - 3-5 Olive Street Grimsby, Ontario L3M 2B4
$1,750 Monthly
Bright, open, and beautifully updated, this 1-bedroom apartment in the heart of Grimsby checks all the boxes! The spacious living area welcomes you with a large window that fills the room with natural light. Just off the living room, the eat-in kitchen features ample cabinet space, quartz countertops, and plenty of space for a dining table, creating a bright and inviting space for everyday living and entertaining. The large bedroom offers comfort and convenience with two, mirror-doored double closets for generous storage space, while the updated 4-piece bathroom includes sleek glass doors on the shower and tub combination for a modern, polished look. With new flooring, fresh paint, and thoughtful finishes throughout, this apartment feels brand new from the moment you walk in. Shared laundry is on-site. Rent includes heat, hydro, water, parking, and exterior maintenance. Located in one of Grimsby's most desirable neighbourhoods, you'll be close to parks, walking trails, and the waterfront. Enjoy weekend visits to local shops, cafés, and wineries, or take advantage of easy access to the QEW for commuting throughout Niagara and beyond. With modern comfort, small-town charm, and easy everyday conveniences at your fingertips, you'll love calling this space home! (id:53712)
Property Details
| MLS® Number | X12473213 |
| Property Type | Multi-family |
| Community Name | 540 - Grimsby Beach |
| Amenities Near By | Beach, Park, Schools |
| Features | Laundry- Coin Operated |
| Parking Space Total | 1 |
Building
| Bathroom Total | 1 |
| Bedrooms Above Ground | 1 |
| Bedrooms Total | 1 |
| Appliances | Stove, Refrigerator |
| Exterior Finish | Brick |
| Foundation Type | Poured Concrete |
| Heating Fuel | Natural Gas |
| Heating Type | Baseboard Heaters |
| Size Interior | 0 - 699 Ft2 |
| Type | Other |
| Utility Water | Municipal Water |
Parking
| No Garage |
Land
| Acreage | No |
| Land Amenities | Beach, Park, Schools |
| Sewer | Sanitary Sewer |
Rooms
| Level | Type | Length | Width | Dimensions |
|---|---|---|---|---|
| Main Level | Living Room | 4.44 m | 3.66 m | 4.44 m x 3.66 m |
| Main Level | Kitchen | 4.8 m | 3.12 m | 4.8 m x 3.12 m |
| Main Level | Bedroom | 3.89 m | 3.66 m | 3.89 m x 3.66 m |
| Main Level | Bathroom | 2.31 m | 1.5 m | 2.31 m x 1.5 m |
Contact Us
Contact us for more information

Jordan Saksena
Salesperson
www.youtube.com/embed/0MywHGI1B_U
www.thekeshgroup.com/jordan
www.facebook.com/jordansaksenarealtor
www.instagram.com/jordansaksenarealtor/
www.linkedin.com/in/jordansaksenarealtor/
35 Maywood Ave
St. Catharines, Ontario L2R 1C5
(905) 688-4561

Natalie Keshavarznia
Salesperson
www.thekeshgroup.com/
www.facebook.com/thekeshgroup
35 Maywood Ave
St. Catharines, Ontario L2R 1C5
(905) 688-4561



















