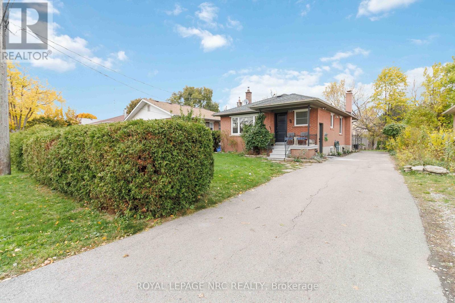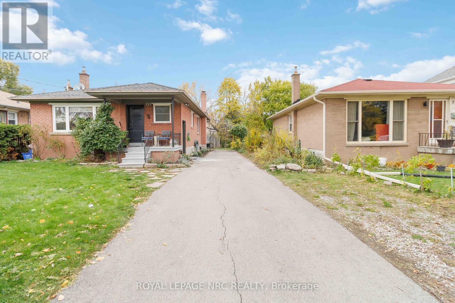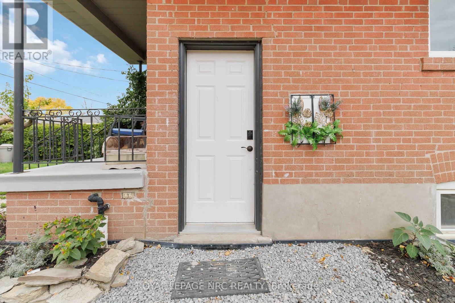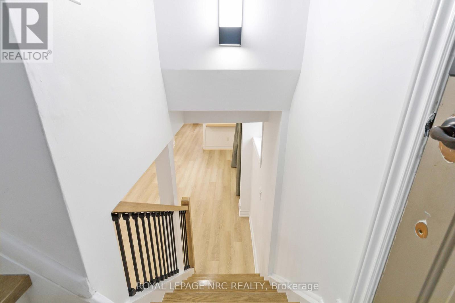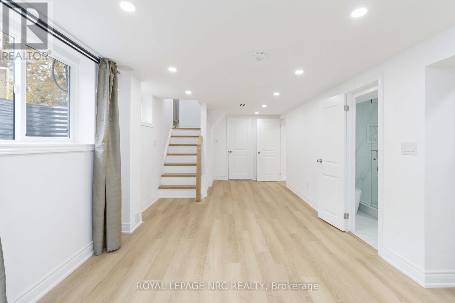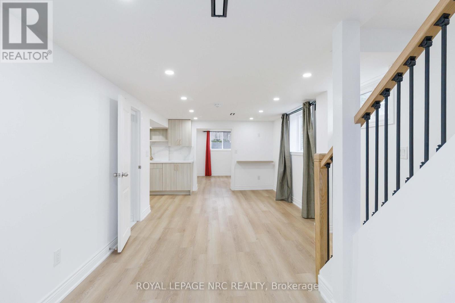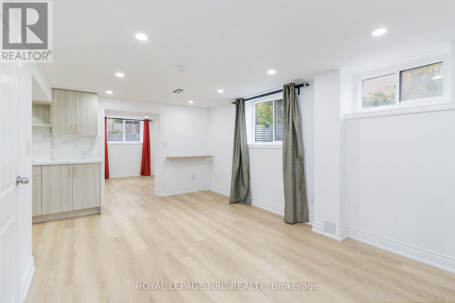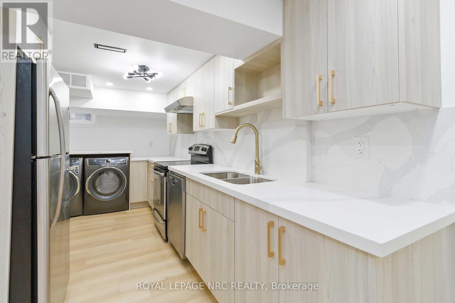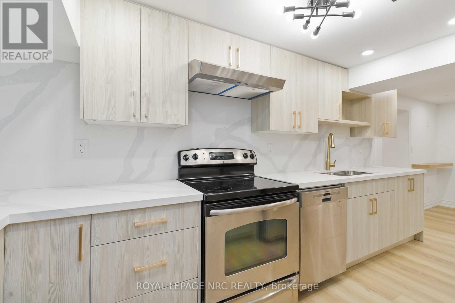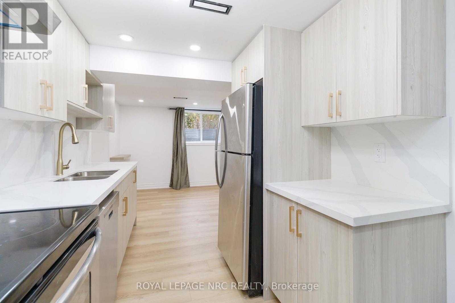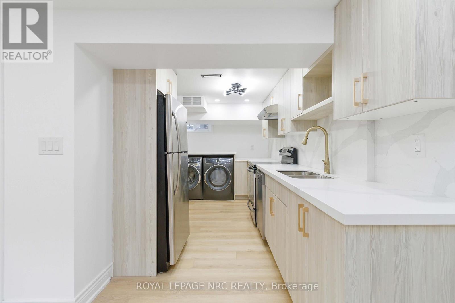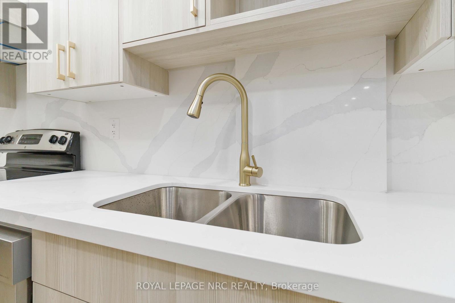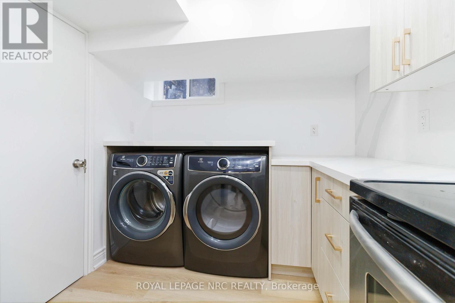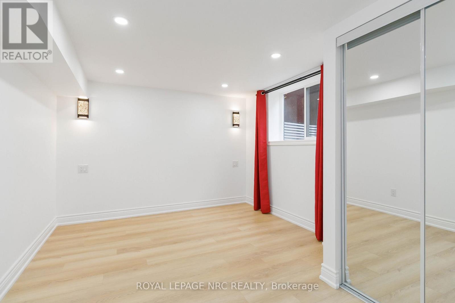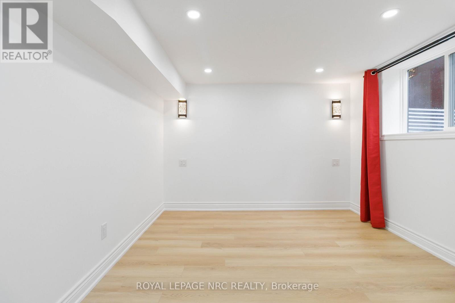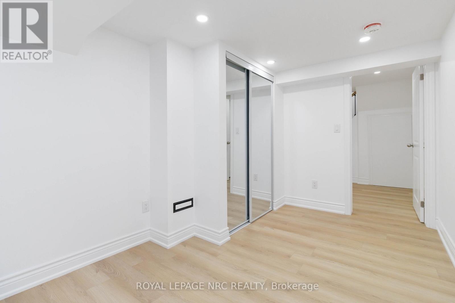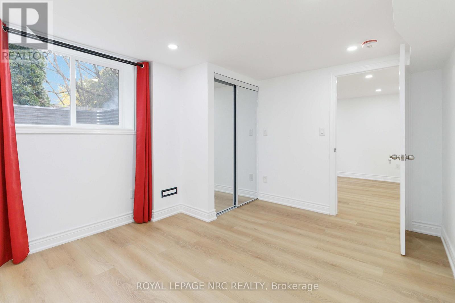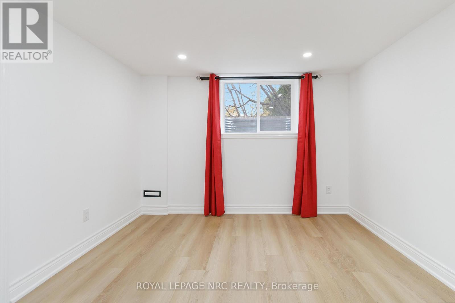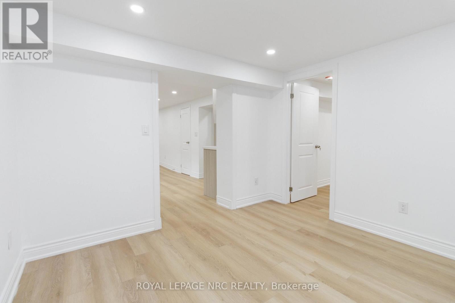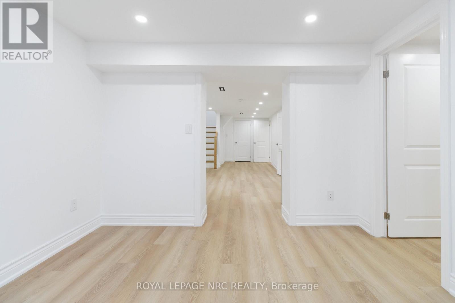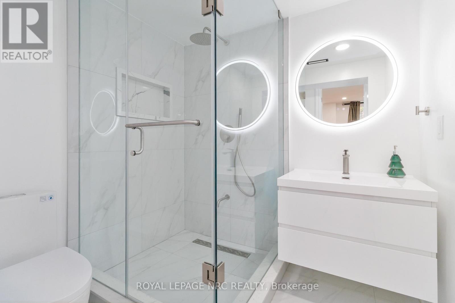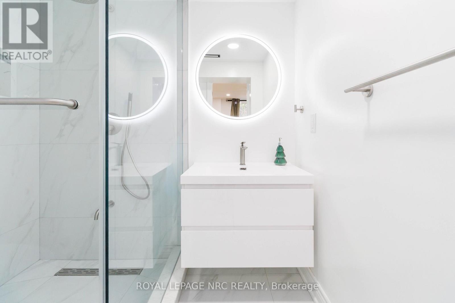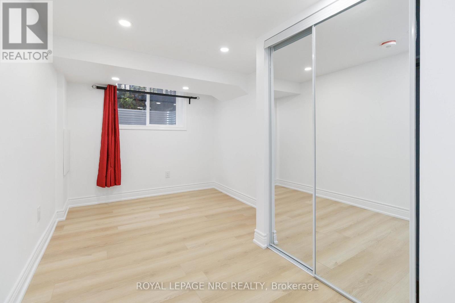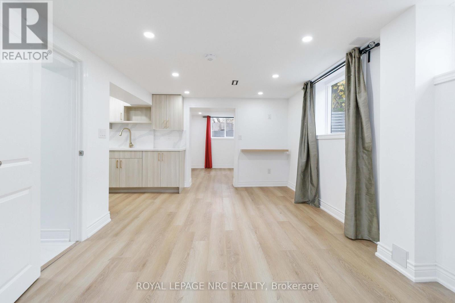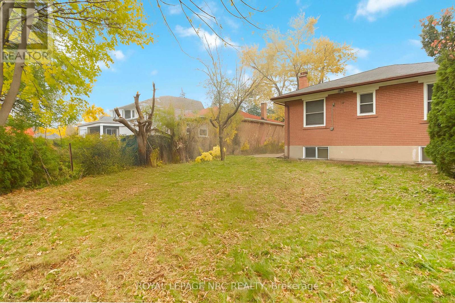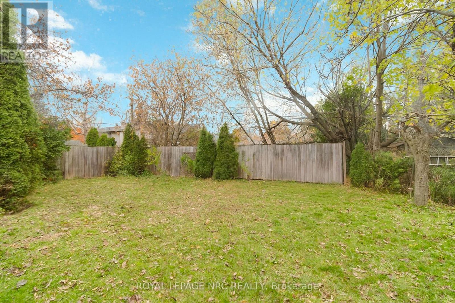Lower Unit - 233 Maurice Drive Oakville, Ontario L6K 2X2
$2,600 Monthly
Brand New, Fully Renovated Lower Unit with Private Entrance in Prime Oakville!This bright and modern 2-bedroom + den, 1-bathroom lower unit features high-end finishes throughout. The kitchen boasts quartz countertops, matching backsplash, and stainless steel appliances, perfect for cooking and entertaining. Large windows fill the space with natural light, and the unit offers a separate private entrance for added convenience.Enjoy a nice, large backyard, perfect for those who love gardening or spending time outdoors.Located just steps from Downtown Oakville, the lake, and Kerr Village, and only 3 minutes to Oakville GO, with grocery stores and amenities within walking distance. This unit offers the ideal combination of style, comfort, and location.Available for rent - schedule a viewing today! (id:53712)
Property Details
| MLS® Number | W12539168 |
| Property Type | Single Family |
| Community Name | 1002 - CO Central |
| Features | Carpet Free |
| Parking Space Total | 6 |
Building
| Bathroom Total | 1 |
| Bedrooms Above Ground | 2 |
| Bedrooms Below Ground | 1 |
| Bedrooms Total | 3 |
| Age | 51 To 99 Years |
| Architectural Style | Bungalow |
| Basement Features | Walk-up |
| Basement Type | N/a |
| Construction Style Attachment | Detached |
| Cooling Type | Central Air Conditioning |
| Exterior Finish | Brick |
| Foundation Type | Block |
| Heating Fuel | Natural Gas |
| Heating Type | Forced Air |
| Stories Total | 1 |
| Size Interior | 700 - 1,100 Ft2 |
| Type | House |
| Utility Water | Municipal Water |
Parking
| No Garage |
Land
| Acreage | No |
| Sewer | Sanitary Sewer |
| Size Irregular | 50 X 115 Acre |
| Size Total Text | 50 X 115 Acre |
Rooms
| Level | Type | Length | Width | Dimensions |
|---|---|---|---|---|
| Basement | Bedroom | 3.9 m | 3.29 m | 3.9 m x 3.29 m |
| Basement | Bedroom 2 | 3.9 m | 2.54 m | 3.9 m x 2.54 m |
| Basement | Den | 3.2 m | 3.39 m | 3.2 m x 3.39 m |
| Basement | Kitchen | 3.9 m | 2.32 m | 3.9 m x 2.32 m |
| Basement | Living Room | 4.56 m | 3.2 m | 4.56 m x 3.2 m |
Utilities
| Cable | Installed |
| Electricity | Installed |
| Sewer | Installed |
Contact Us
Contact us for more information
Shirley Deboer
Salesperson
www.youtube.com/embed/yZD3SsXi4GY
www.facebook.com/profile.php?id=61563881961149
www.instagram.com/shirleydeboerestatequeen/
125 Queen St. P.o.box 1645
Niagara-On-The-Lake, Ontario L0S 1J0
(905) 468-4214
www.nrcrealty.ca/

