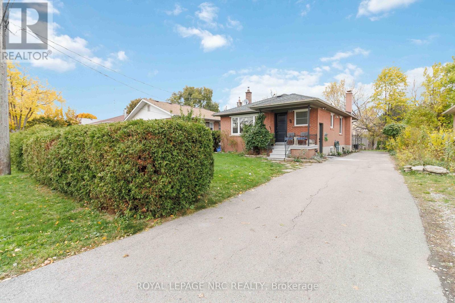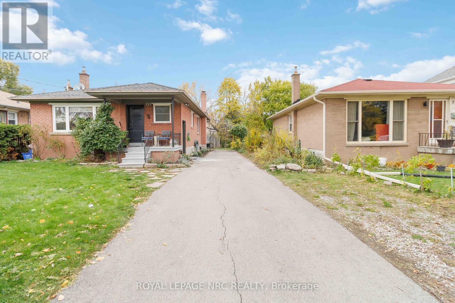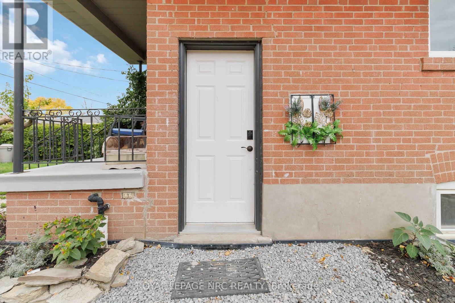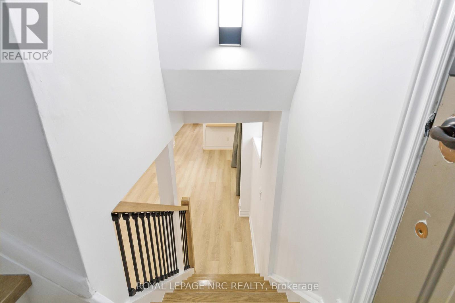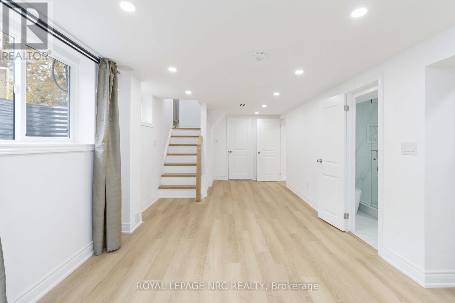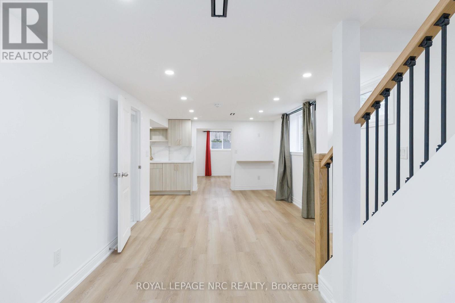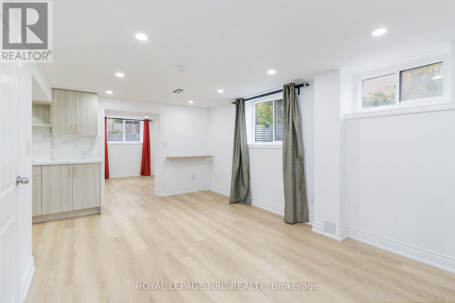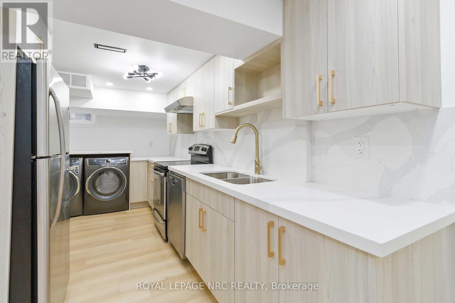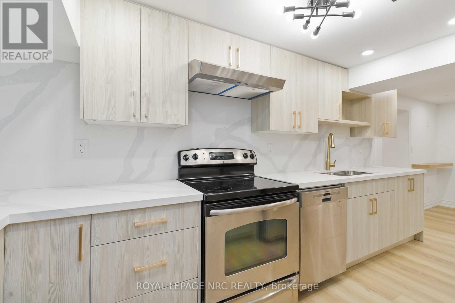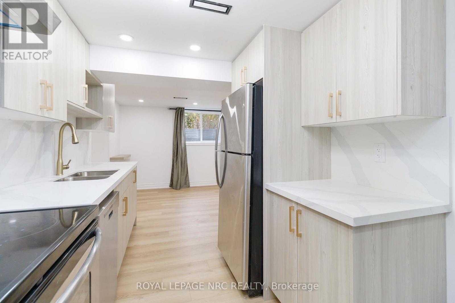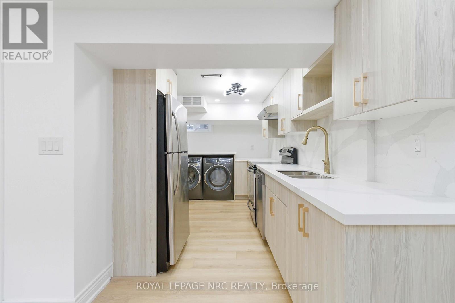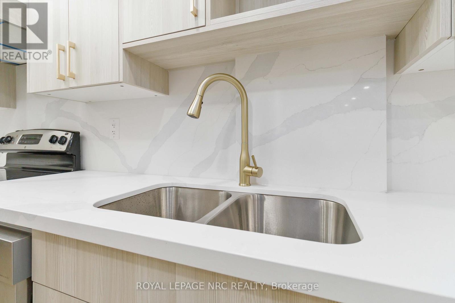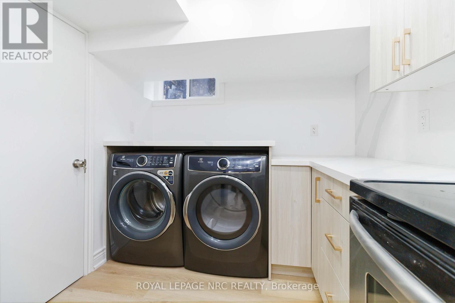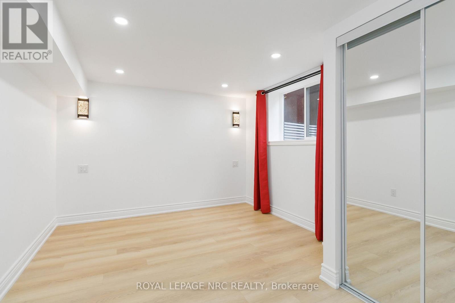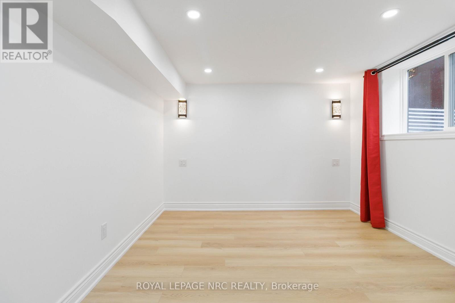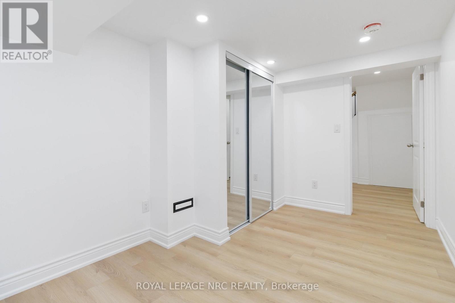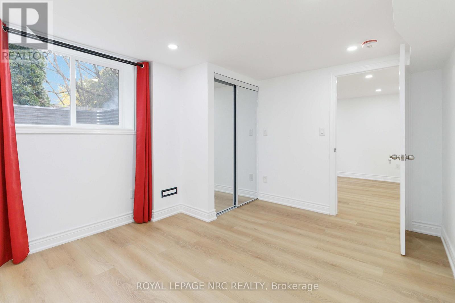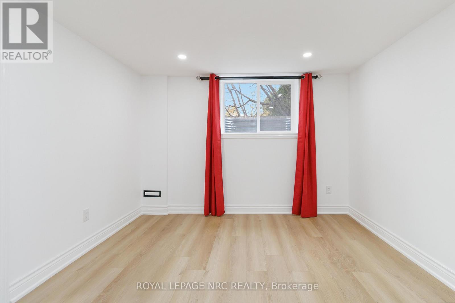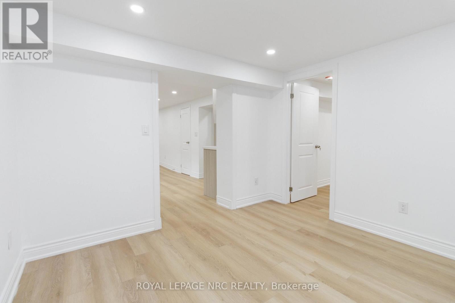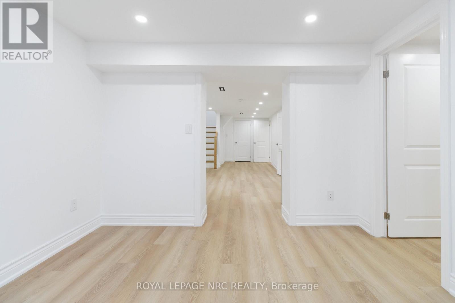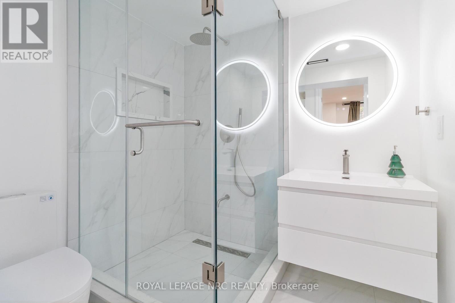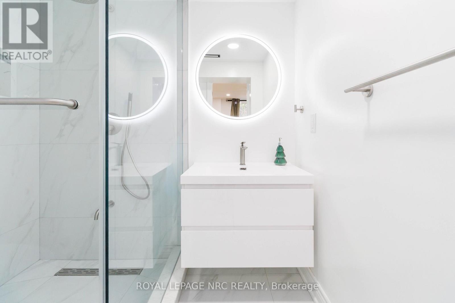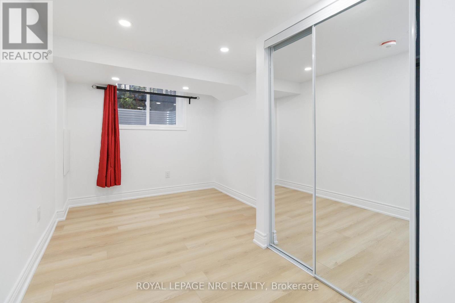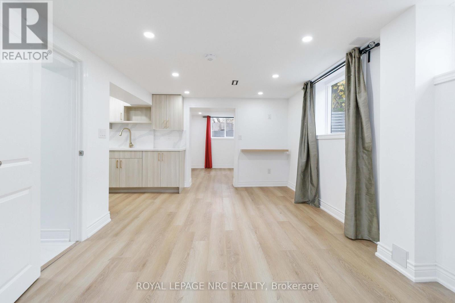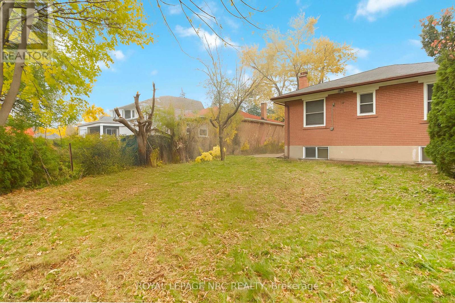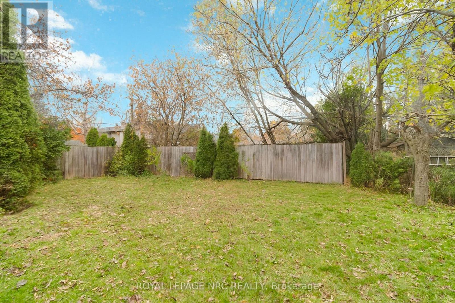Lower Unit - 233 Maurice Drive Oakville, Ontario L6K 2X2
$2,399 Monthly
Newly renovated legal basement apartment in the highly sought-after Kerr Village in Oakville! This beautifully renovated lower unit offers a bright, spacious layout featuring two bedrooms plus a generous den, complemented by a gorgeous gourmet kitchen with quartz countertops and all stainless steel appliances. Enjoy the brightness provided by extra-large windows, a separate side entrance, and private in-suite laundry. A key feature is the big backyard, perfect for summer BBQs, outdoor entertaining, or enjoying a spot of gardening. Completed with a City Permit, the unit is situated in a quiet, family-friendly community with unbeatable walkability to a vibrant lifestyle: you are just steps from Downtown Oakville, where you can enjoy diverse festivals and concerts, the Oakville Public Library, and the waterfront, including the Yacht Club and opportunities for water sports. The nearby Oakville Community Centre offers various programs such as hockey, badminton, basketball, and tennis. Essential amenities like Fortinos, banks, cafes, restaurants, and the trendy Kerr Village are also within easy reach. Commuters will appreciate the easy access to QEW, Hwy 403, and the Oakville GO station (only a 6-minute drive). Located within the boundaries of top schools including Appleby College, St. Thomas Aquinas, and Saint Marie. (id:53712)
Property Details
| MLS® Number | W12539168 |
| Property Type | Single Family |
| Community Name | 1002 - CO Central |
| Features | Carpet Free |
| Parking Space Total | 6 |
Building
| Bathroom Total | 1 |
| Bedrooms Above Ground | 2 |
| Bedrooms Below Ground | 1 |
| Bedrooms Total | 3 |
| Age | 51 To 99 Years |
| Architectural Style | Bungalow |
| Basement Features | Walk-up |
| Basement Type | N/a |
| Construction Style Attachment | Detached |
| Cooling Type | Central Air Conditioning |
| Exterior Finish | Brick |
| Foundation Type | Block |
| Heating Fuel | Natural Gas |
| Heating Type | Forced Air |
| Stories Total | 1 |
| Size Interior | 700 - 1,100 Ft2 |
| Type | House |
| Utility Water | Municipal Water |
Parking
| No Garage |
Land
| Acreage | No |
| Sewer | Sanitary Sewer |
| Size Depth | 115 Ft |
| Size Frontage | 50 Ft |
| Size Irregular | 50 X 115 Ft |
| Size Total Text | 50 X 115 Ft |
Rooms
| Level | Type | Length | Width | Dimensions |
|---|---|---|---|---|
| Basement | Bedroom | 3.9 m | 3.29 m | 3.9 m x 3.29 m |
| Basement | Bedroom 2 | 3.9 m | 2.54 m | 3.9 m x 2.54 m |
| Basement | Den | 3.2 m | 3.39 m | 3.2 m x 3.39 m |
| Basement | Kitchen | 3.9 m | 2.32 m | 3.9 m x 2.32 m |
| Basement | Living Room | 4.56 m | 3.2 m | 4.56 m x 3.2 m |
Utilities
| Cable | Installed |
| Electricity | Installed |
| Sewer | Installed |
Contact Us
Contact us for more information
Shirley Deboer
Salesperson
www.youtube.com/embed/yZD3SsXi4GY
www.facebook.com/profile.php?id=61563881961149
www.instagram.com/shirleydeboerestatequeen/
125 Queen St. P.o.box 1645
Niagara-On-The-Lake, Ontario L0S 1J0
(905) 468-4214
www.nrcrealty.ca/

