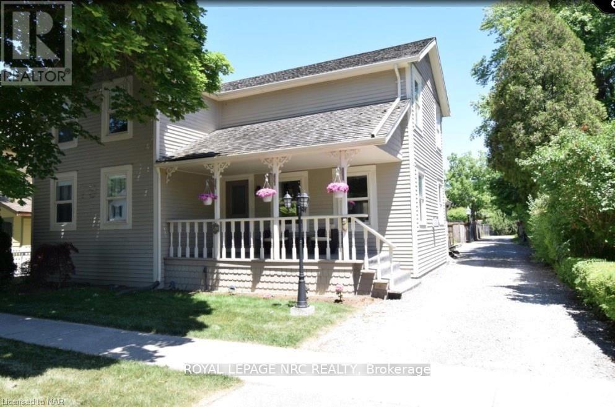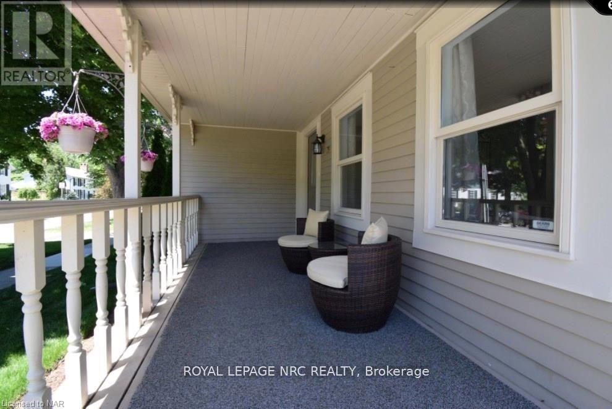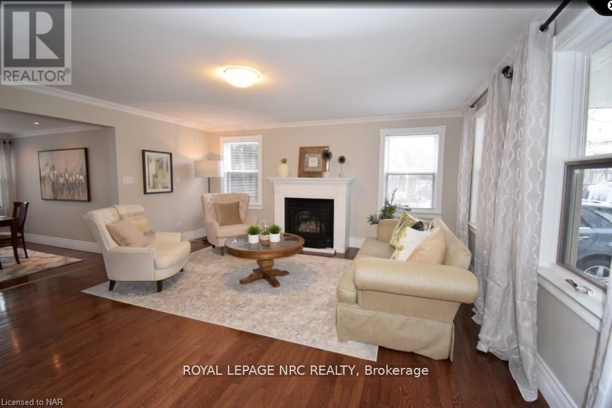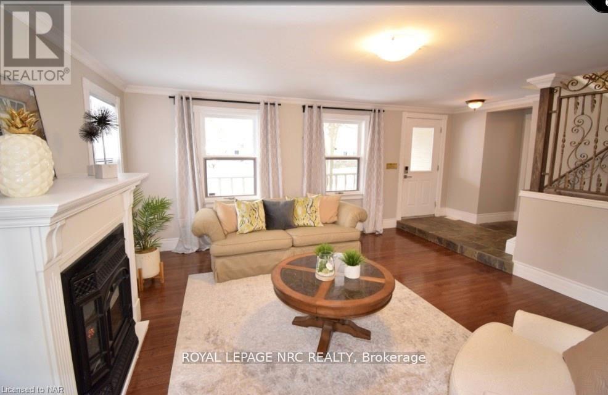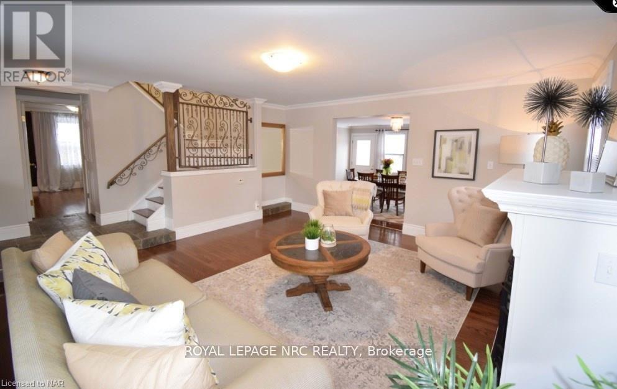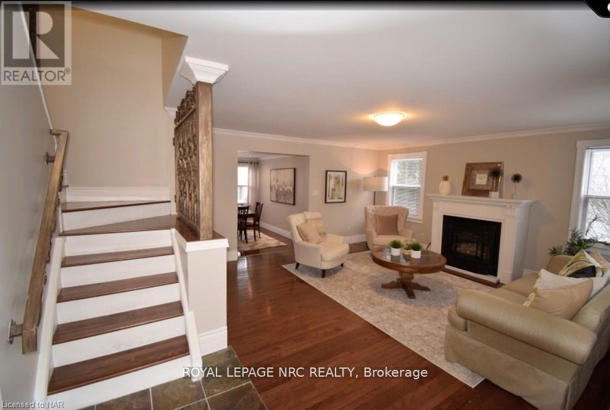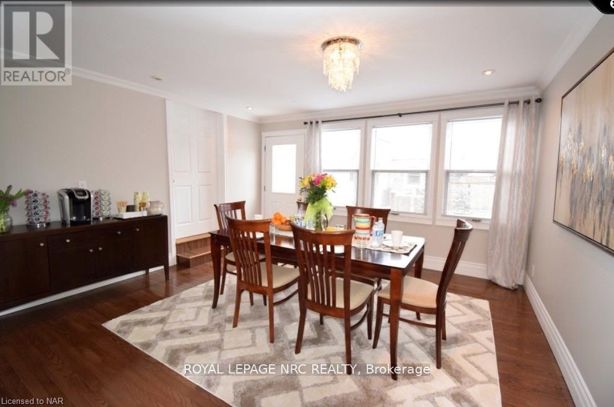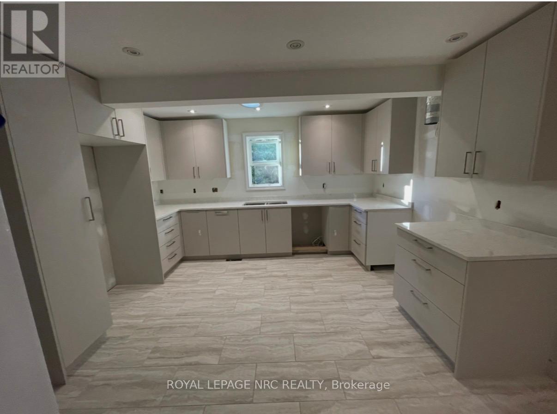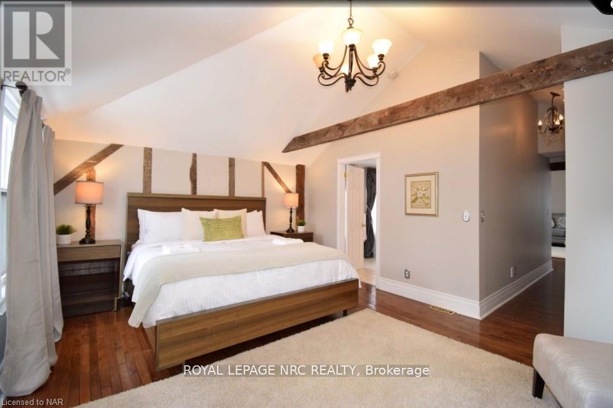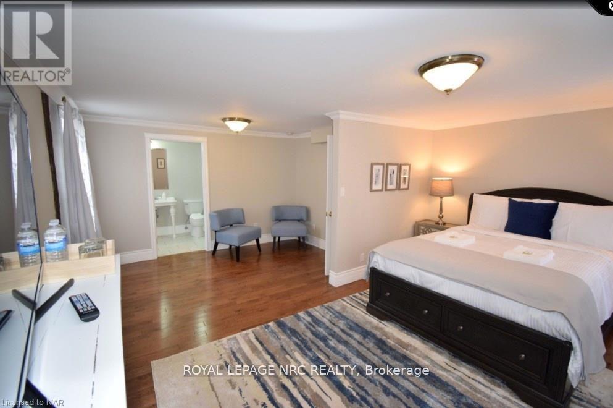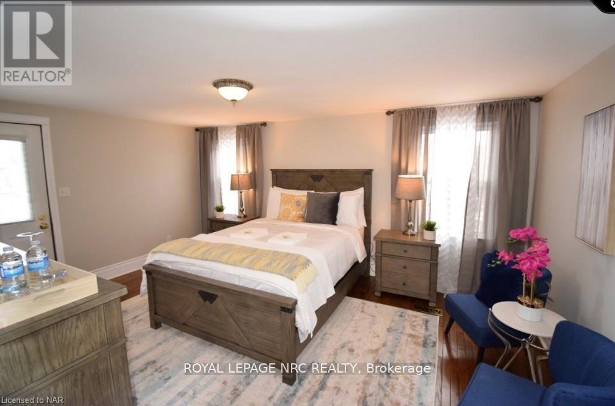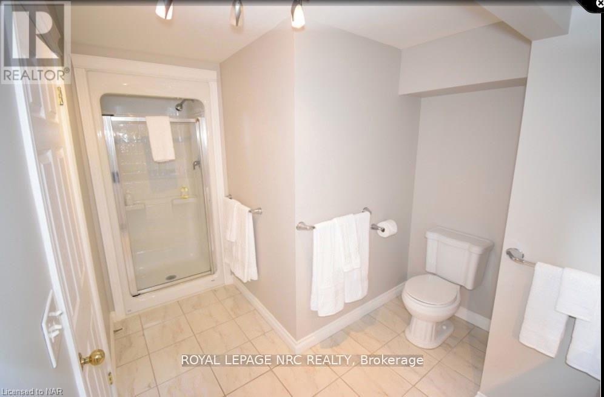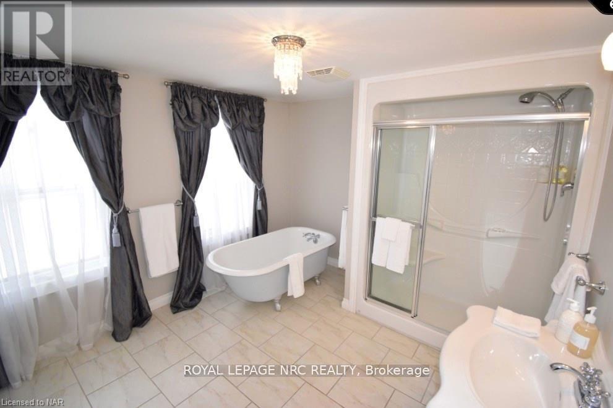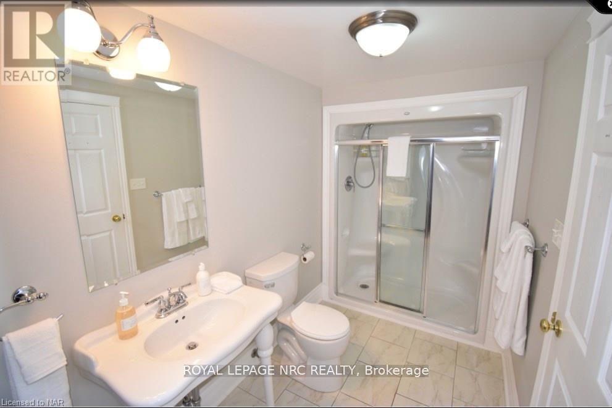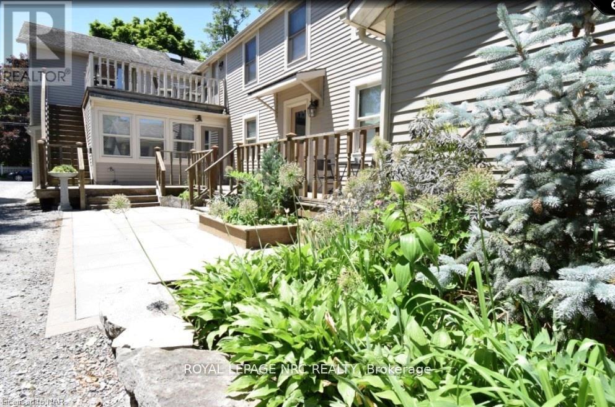1-905-321-5050
timothy@timothysalisbury.com
Front - 79 Johnson Street Niagara-On-The-Lake, Ontario L0S 1J0
3 Bedroom
4 Bathroom
2,500 - 3,000 ft2
Inground Pool
Central Air Conditioning
Forced Air
$4,100 Monthly
Rare opportunity to lease this character 3 bedroom home in the heart of Niagara-on-the Lake. Fully furnished, it offers charm and comfort. Main floor bedroom plus 2 additional bedrooms enjoy private en-suite baths. New modern kitchen, main floor laundry and access to back yard from dining room. Available immediately (id:53712)
Property Details
| MLS® Number | X12563830 |
| Property Type | Single Family |
| Community Name | 101 - Town |
| Equipment Type | Water Heater |
| Features | In Suite Laundry |
| Parking Space Total | 3 |
| Pool Type | Inground Pool |
| Rental Equipment Type | Water Heater |
Building
| Bathroom Total | 4 |
| Bedrooms Above Ground | 3 |
| Bedrooms Total | 3 |
| Age | 51 To 99 Years |
| Basement Development | Partially Finished |
| Basement Type | Partial (partially Finished) |
| Construction Style Attachment | Detached |
| Cooling Type | Central Air Conditioning |
| Exterior Finish | Wood |
| Foundation Type | Block, Poured Concrete |
| Heating Fuel | Natural Gas |
| Heating Type | Forced Air |
| Stories Total | 2 |
| Size Interior | 2,500 - 3,000 Ft2 |
| Type | House |
| Utility Water | Municipal Water |
Parking
| No Garage |
Land
| Acreage | No |
| Sewer | Sanitary Sewer |
| Size Depth | 208 Ft |
| Size Frontage | 53 Ft |
| Size Irregular | 53 X 208 Ft |
| Size Total Text | 53 X 208 Ft|under 1/2 Acre |
Rooms
| Level | Type | Length | Width | Dimensions |
|---|---|---|---|---|
| Second Level | Bathroom | Measurements not available | ||
| Second Level | Bedroom | 5.08 m | 3.68 m | 5.08 m x 3.68 m |
| Second Level | Bedroom | 5.05 m | 3.86 m | 5.05 m x 3.86 m |
| Second Level | Bathroom | Measurements not available | ||
| Basement | Den | 4.44 m | 3.32 m | 4.44 m x 3.32 m |
| Basement | Workshop | 4.87 m | 4.69 m | 4.87 m x 4.69 m |
| Basement | Other | 3.86 m | 3.65 m | 3.86 m x 3.65 m |
| Basement | Bathroom | Measurements not available | ||
| Main Level | Living Room | 5.96 m | 5.05 m | 5.96 m x 5.05 m |
| Main Level | Dining Room | 4.26 m | 4.03 m | 4.26 m x 4.03 m |
| Main Level | Kitchen | 5.46 m | 4.21 m | 5.46 m x 4.21 m |
| Main Level | Primary Bedroom | 5.58 m | 4.87 m | 5.58 m x 4.87 m |
| Main Level | Bathroom | 3.63 m | 3.25 m | 3.63 m x 3.25 m |
Contact Us
Contact us for more information

Sylvana Louras
Salesperson
Royal LePage NRC Realty
4850 Dorchester Road #b
Niagara Falls, Ontario L2E 6N9
4850 Dorchester Road #b
Niagara Falls, Ontario L2E 6N9
(905) 357-3000
www.nrcrealty.ca/

Nick Louras
Broker
Royal LePage NRC Realty
4850 Dorchester Road #b
Niagara Falls, Ontario L2E 6N9
4850 Dorchester Road #b
Niagara Falls, Ontario L2E 6N9
(905) 357-3000
www.nrcrealty.ca/

