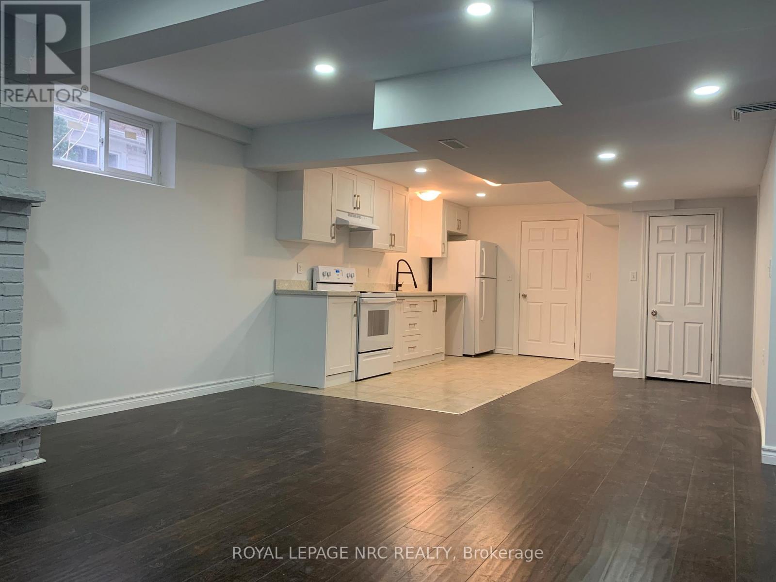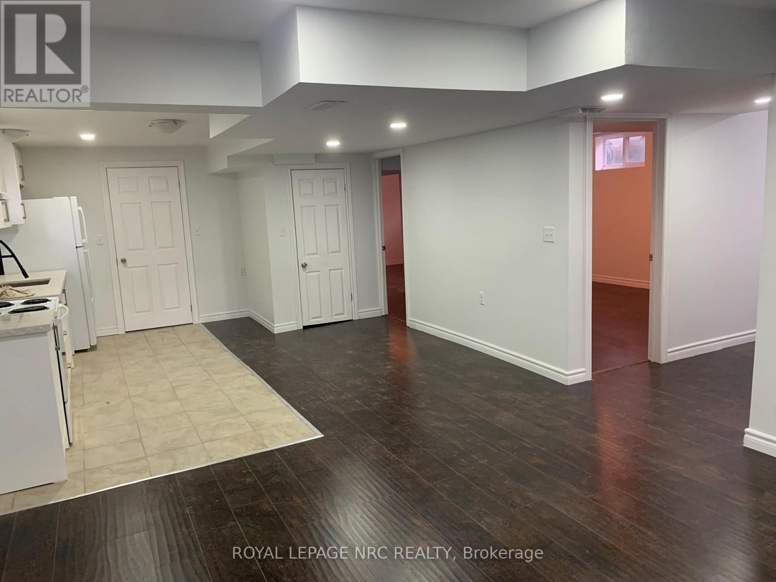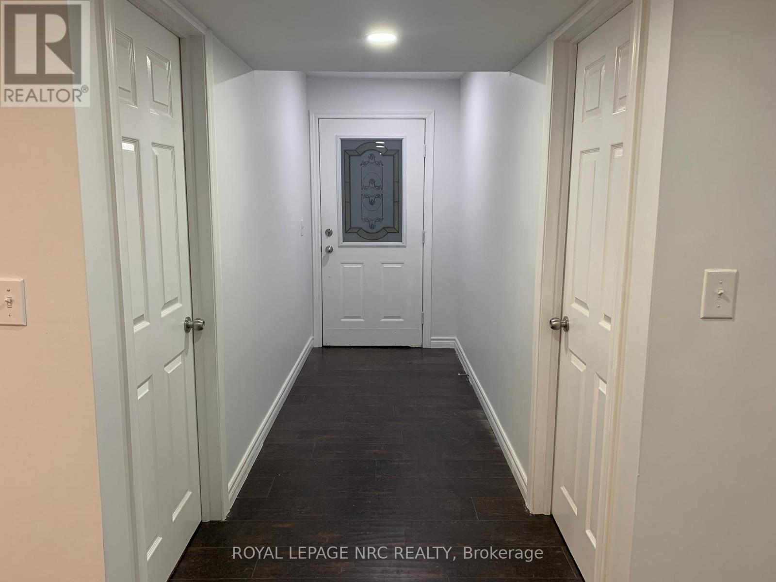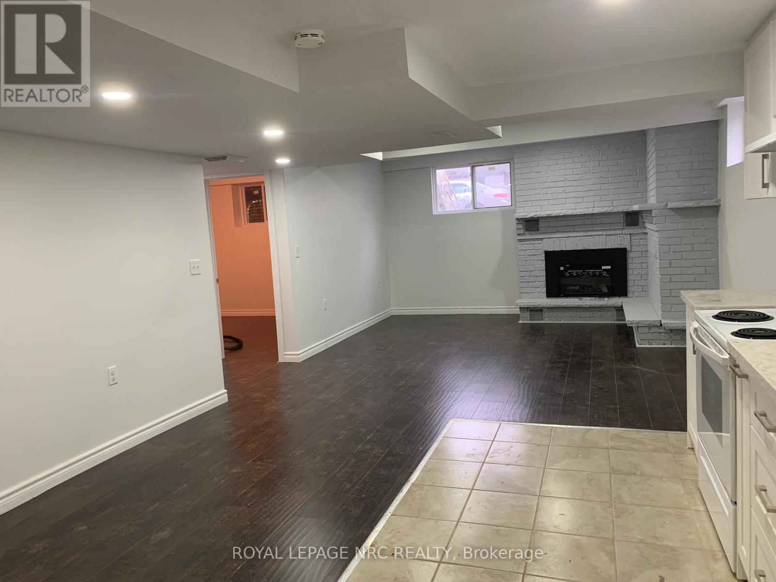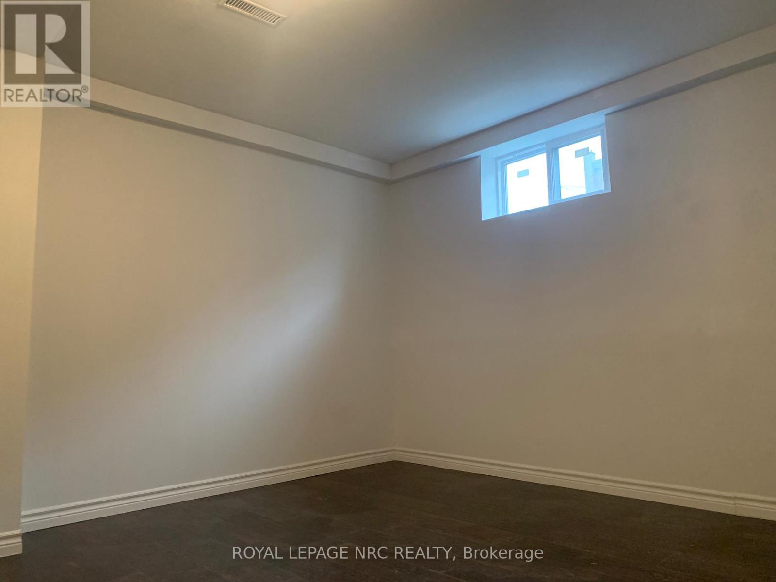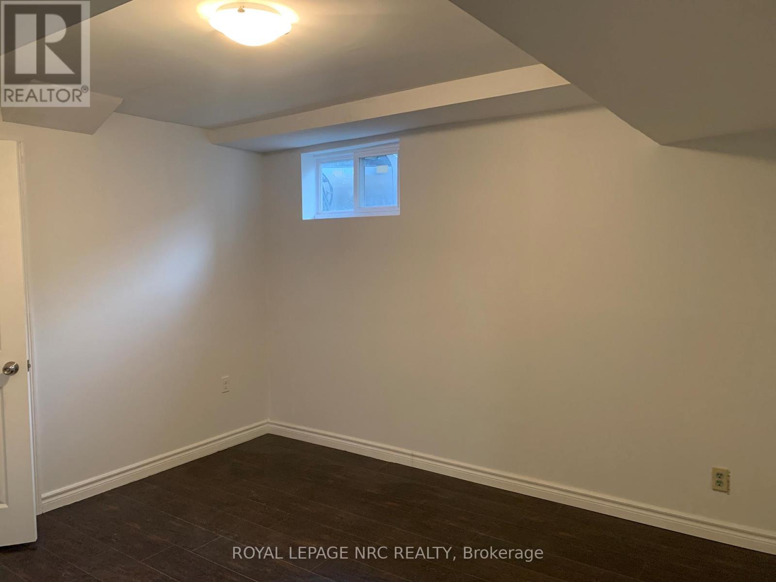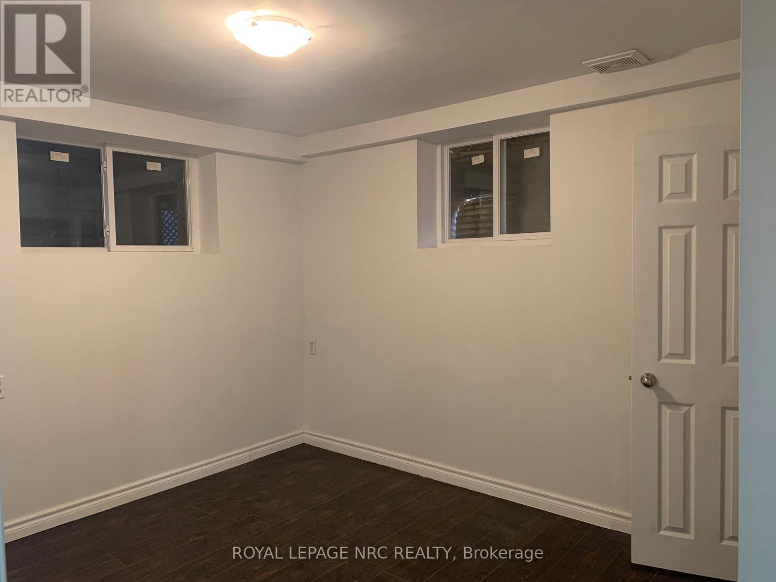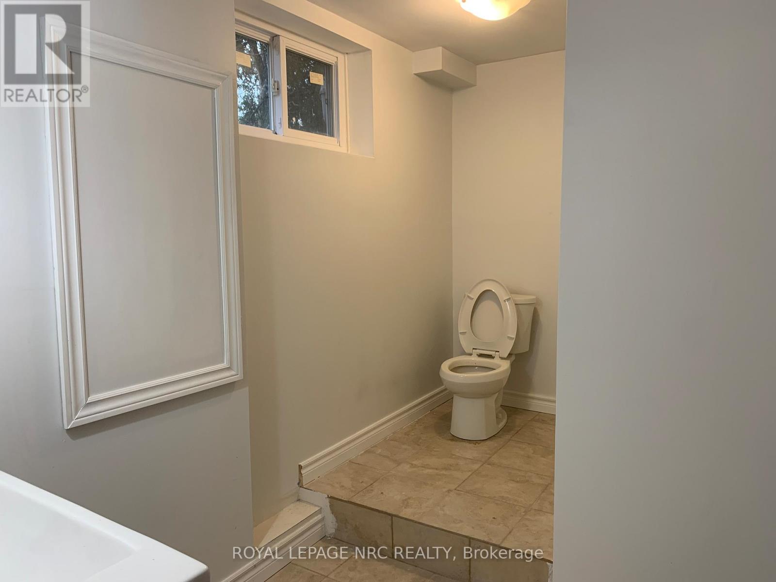1-905-321-5050
timothy@timothysalisbury.com
Basement - 8200 Woodbine Street Niagara Falls, Ontario L2H 1K6
3 Bedroom
1 Bathroom
2,000 - 2,500 ft2
Fireplace
Central Air Conditioning
Forced Air
$1,850 Monthly
Newly renovated, inclusive 3 bedroom Basement Apartment, located in a mature and quite neighborhood, close to shopping, school, and easy access to highway. Newly replace flooring, A/C. Internet not included (id:53712)
Property Details
| MLS® Number | X12412095 |
| Property Type | Single Family |
| Community Name | 213 - Ascot |
| Features | In Suite Laundry |
| Parking Space Total | 1 |
Building
| Bathroom Total | 1 |
| Bedrooms Below Ground | 3 |
| Bedrooms Total | 3 |
| Age | 51 To 99 Years |
| Appliances | Dryer, Stove, Washer, Refrigerator |
| Basement Development | Finished |
| Basement Type | Full (finished) |
| Construction Style Attachment | Detached |
| Cooling Type | Central Air Conditioning |
| Exterior Finish | Vinyl Siding, Brick |
| Fireplace Present | Yes |
| Fireplace Total | 1 |
| Foundation Type | Poured Concrete |
| Heating Fuel | Natural Gas |
| Heating Type | Forced Air |
| Stories Total | 2 |
| Size Interior | 2,000 - 2,500 Ft2 |
| Type | House |
| Utility Water | Municipal Water |
Parking
| No Garage |
Land
| Acreage | No |
| Sewer | Sanitary Sewer |
| Size Depth | 258 Ft ,8 In |
| Size Frontage | 50 Ft |
| Size Irregular | 50 X 258.7 Ft |
| Size Total Text | 50 X 258.7 Ft|under 1/2 Acre |
Rooms
| Level | Type | Length | Width | Dimensions |
|---|---|---|---|---|
| Basement | Living Room | 5.58 m | 4.36 m | 5.58 m x 4.36 m |
| Basement | Other | 4.34 m | 2.87 m | 4.34 m x 2.87 m |
| Basement | Bedroom | 3.63 m | 2.71 m | 3.63 m x 2.71 m |
| Basement | Bedroom | 3.63 m | 2.71 m | 3.63 m x 2.71 m |
| Basement | Bedroom | 3.73 m | 2.87 m | 3.73 m x 2.87 m |
| Basement | Bathroom | Measurements not available |
Contact Us
Contact us for more information
Teresa Tsai
Salesperson
Royal LePage NRC Realty
4850 Dorchester Road #b
Niagara Falls, Ontario L2E 6N9
4850 Dorchester Road #b
Niagara Falls, Ontario L2E 6N9
(905) 357-3000
www.nrcrealty.ca/

