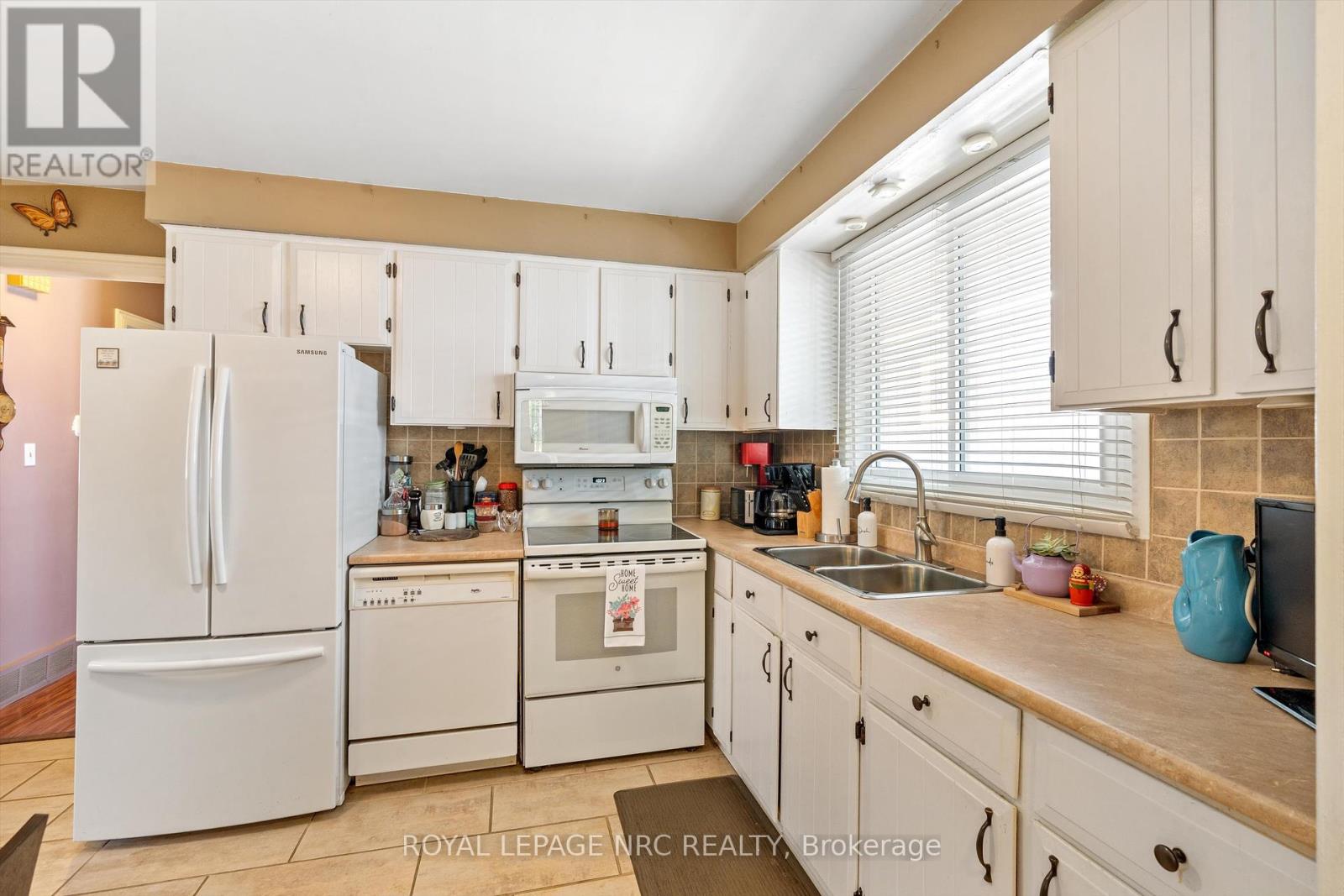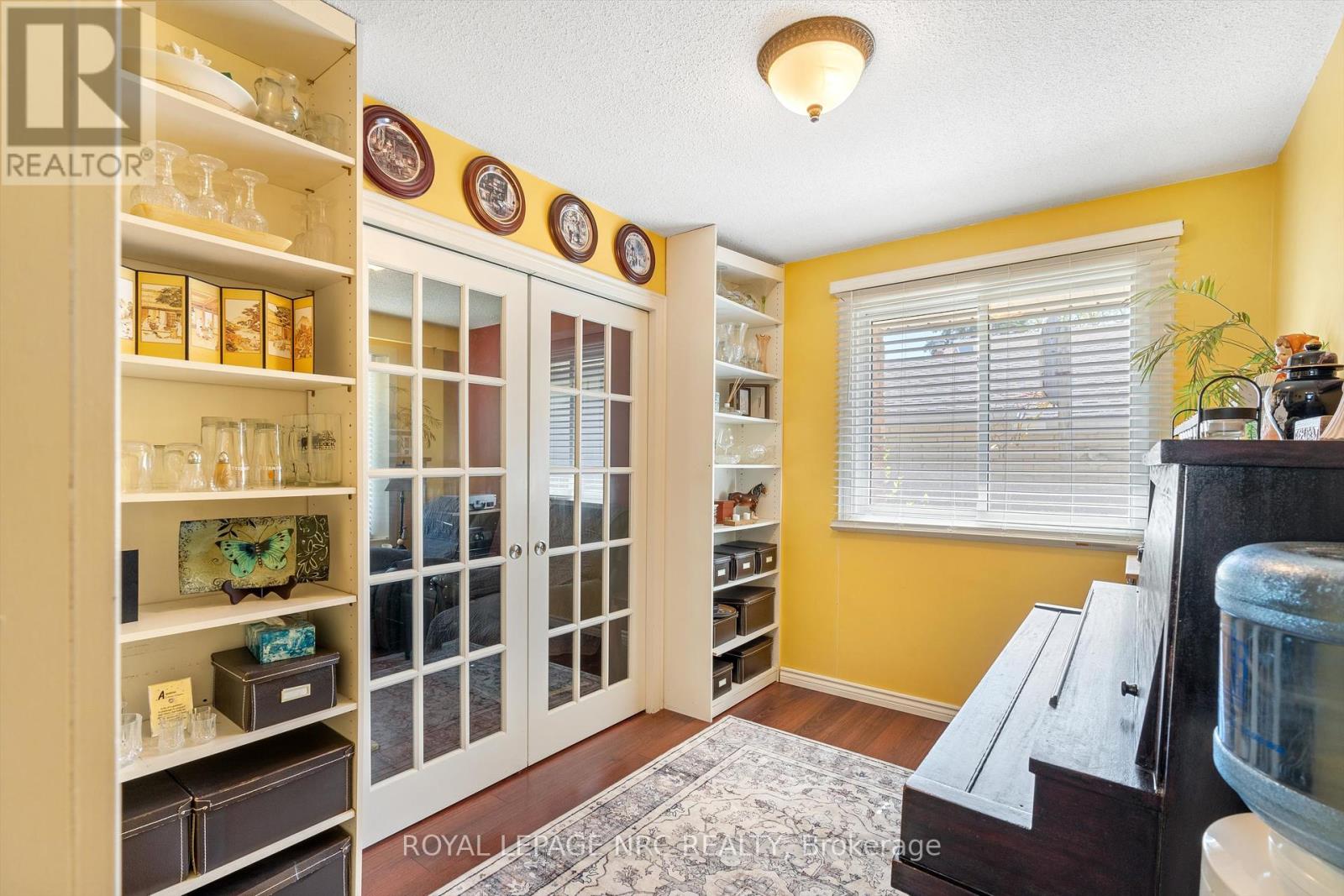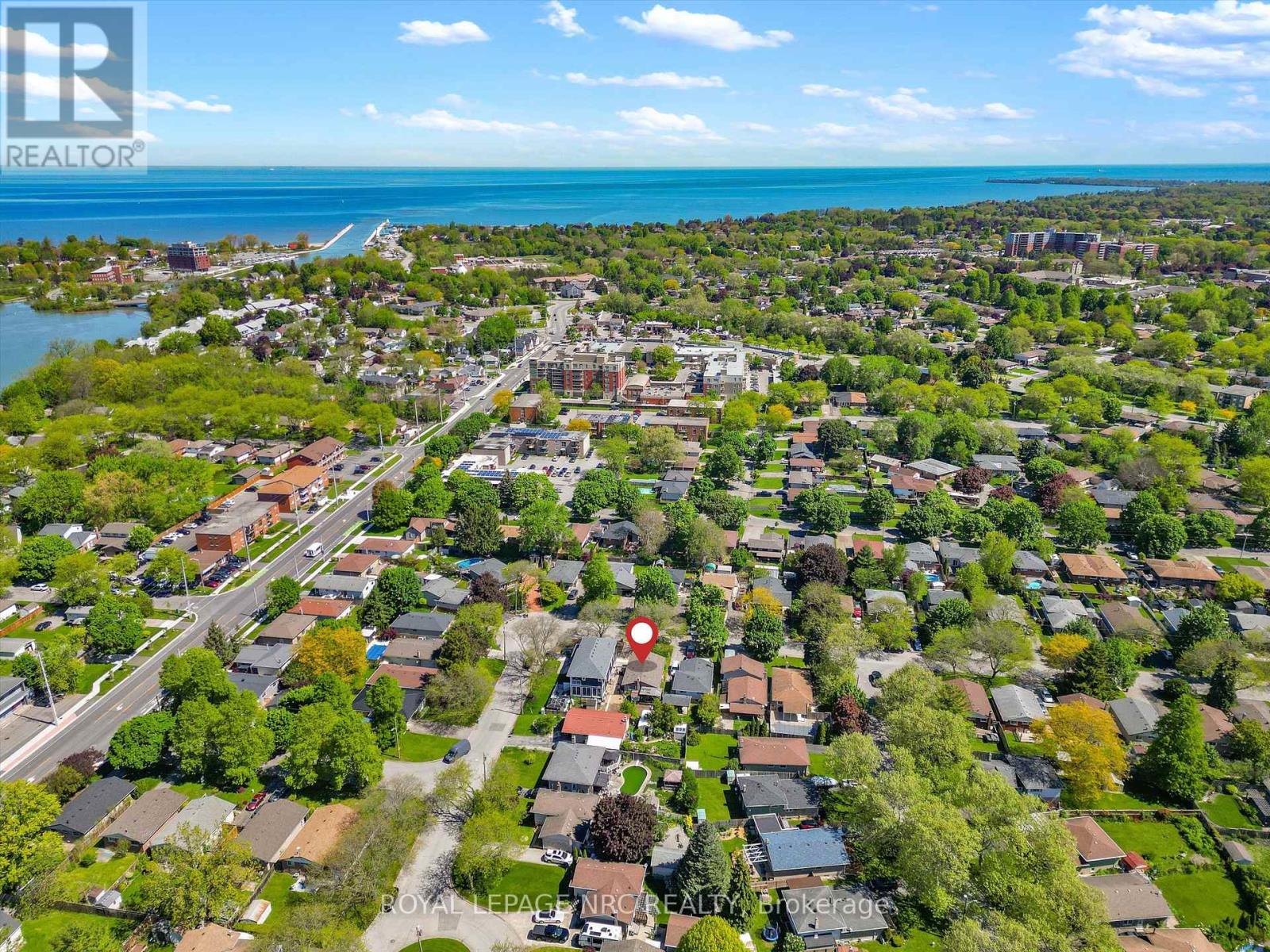91 Lafayette Drive N St. Catharines, Ontario L2N 6C5
$588,800
CENTRALLY LOCATED NORTH END WALK TO PORT DALHOUSIE! WELCOME TO THIS WELL-MAINTAINED 3+1 BEDROOM, 2 BATHS, BRICK BUNGALOW IN A SOUGHT-AFTER NORTH END LOCATION WITHIN WALKING DISTANCE TO SCHOOLS, PARKS, SHOPPING,AND OFFERING EASY ACCESS TO THE QEW AND HWY 406. THIS HOME FEATURES A SEPARATE ENTRANCE TO A FULLY FINISHED BASEMENT, IDEAL FOR MULTIGENERATIONAL LIVING OR POTENTIAL IN-LAW SUITE. PRIDE OF OWNERSHIP SHINES THROUGHOUT WITH RECENT UPDATES SUCH AS A CONCRETE DRIVEWAY (2023)FURNACE AND A/C (2016) ENJOY OUTDOOR LIVING IN THE PRIVATE,FULLY FENCED BACKYARD-PERFECT FOR FAMILIES OR ENTERTAINING. DON'T MISS YOUR CHANCE TO OWN A HOME IN THIS FAMILY-FRIENDLY NEIGHBOURHOOD! (id:53712)
Property Details
| MLS® Number | X12179584 |
| Property Type | Single Family |
| Community Name | 443 - Lakeport |
| Equipment Type | Water Heater |
| Features | Wheelchair Access |
| Parking Space Total | 2 |
| Rental Equipment Type | Water Heater |
Building
| Bathroom Total | 2 |
| Bedrooms Above Ground | 3 |
| Bedrooms Total | 3 |
| Age | 51 To 99 Years |
| Appliances | Water Meter, Storage Shed, Stove, Refrigerator |
| Architectural Style | Bungalow |
| Basement Development | Finished |
| Basement Features | Separate Entrance |
| Basement Type | N/a (finished) |
| Construction Style Attachment | Detached |
| Cooling Type | Central Air Conditioning |
| Exterior Finish | Brick |
| Fireplace Present | Yes |
| Flooring Type | Hardwood, Ceramic |
| Foundation Type | Poured Concrete |
| Heating Fuel | Natural Gas |
| Heating Type | Forced Air |
| Stories Total | 1 |
| Size Interior | 700 - 1,100 Ft2 |
| Type | House |
Parking
| No Garage |
Land
| Acreage | No |
| Landscape Features | Landscaped |
| Sewer | Sanitary Sewer |
| Size Depth | 100 Ft ,1 In |
| Size Frontage | 40 Ft ,3 In |
| Size Irregular | 40.3 X 100.1 Ft |
| Size Total Text | 40.3 X 100.1 Ft |
| Soil Type | Clay |
| Zoning Description | R1 |
Rooms
| Level | Type | Length | Width | Dimensions |
|---|---|---|---|---|
| Basement | Bathroom | 6.9 m | 9 m | 6.9 m x 9 m |
| Basement | Recreational, Games Room | 3.89 m | 8.13 m | 3.89 m x 8.13 m |
| Basement | Bedroom 4 | 3.24 m | 3.96 m | 3.24 m x 3.96 m |
| Basement | Utility Room | 8.6 m | 11.1 m | 8.6 m x 11.1 m |
| Main Level | Kitchen | 3.82 m | 2.88 m | 3.82 m x 2.88 m |
| Main Level | Dining Room | 3.19 m | 2.37 m | 3.19 m x 2.37 m |
| Main Level | Living Room | 5.17 m | 3.08 m | 5.17 m x 3.08 m |
| Main Level | Primary Bedroom | 3.18 m | 3.03 m | 3.18 m x 3.03 m |
| Main Level | Bedroom 2 | 3.19 m | 2.69 m | 3.19 m x 2.69 m |
| Main Level | Bedroom 3 | 2.76 m | 2.53 m | 2.76 m x 2.53 m |
| Main Level | Bathroom | 2.77 m | 2.31 m | 2.77 m x 2.31 m |
Utilities
| Cable | Installed |
| Electricity | Installed |
| Sewer | Installed |
https://www.realtor.ca/real-estate/28380082/91-lafayette-drive-n-st-catharines-lakeport-443-lakeport
Contact Us
Contact us for more information

Tammy Poliquin
Salesperson
33 Maywood Ave
St. Catharines, Ontario L2R 1C5
(905) 688-4561
www.nrcrealty.ca/





































