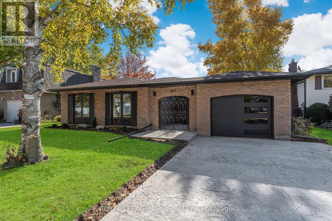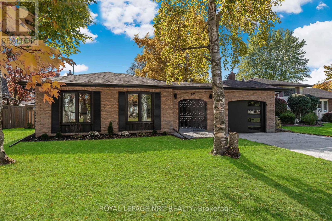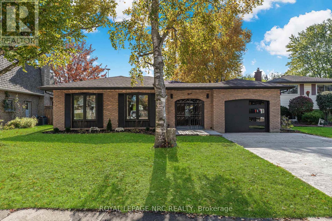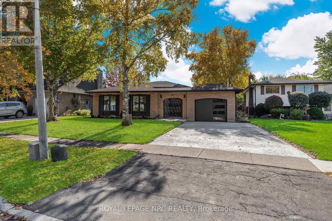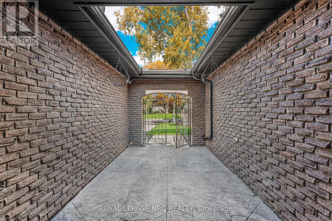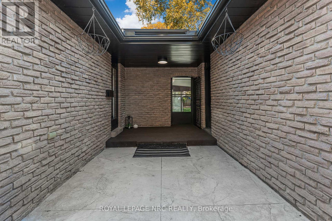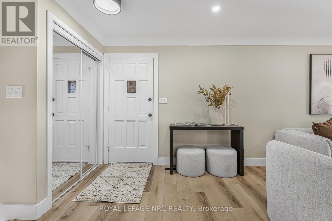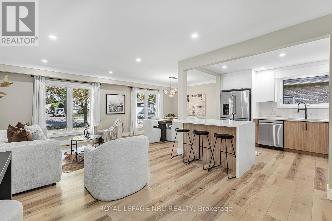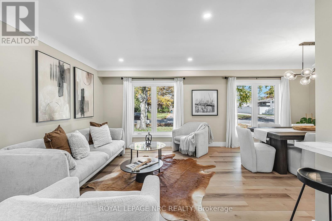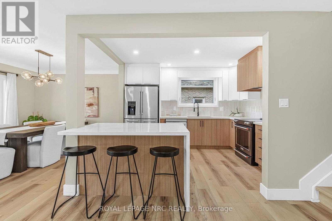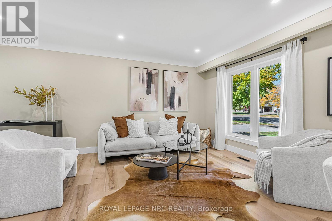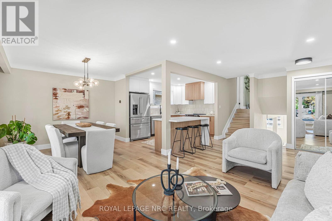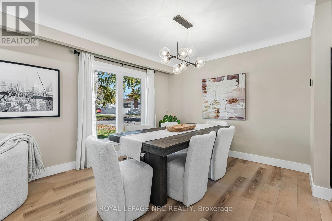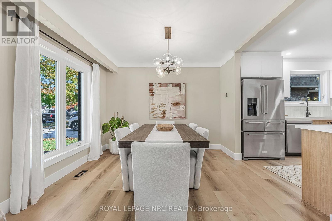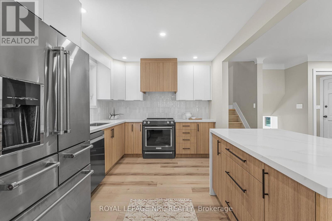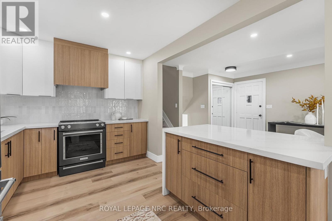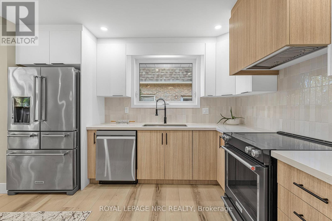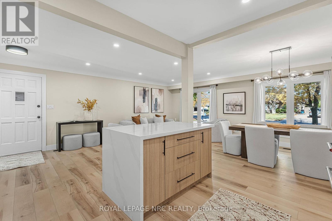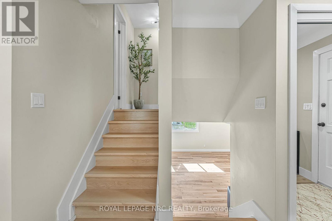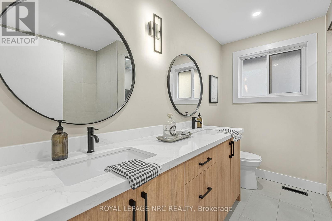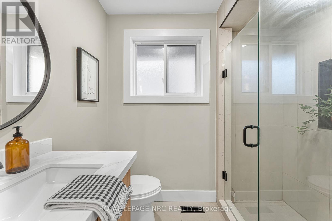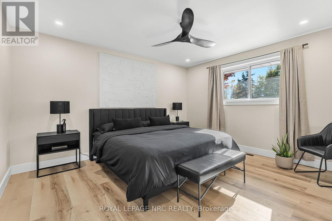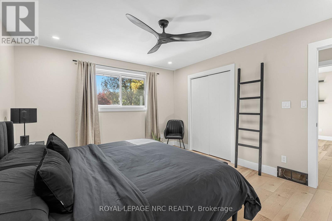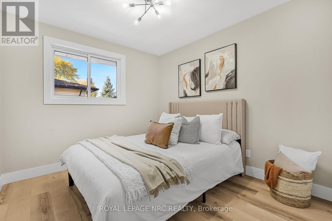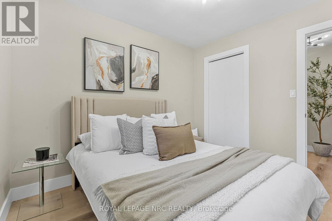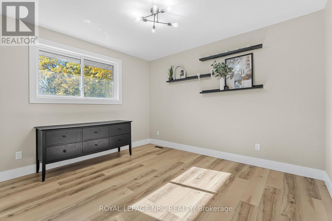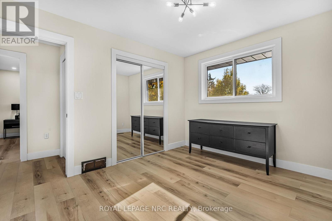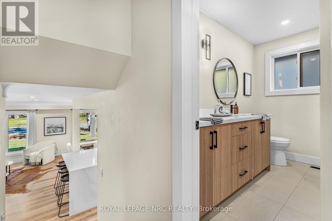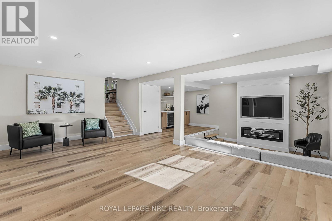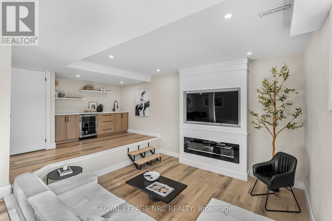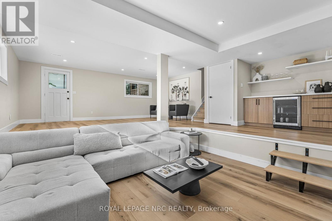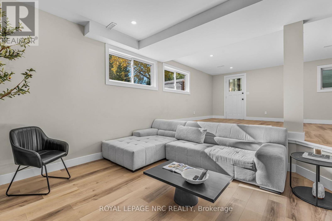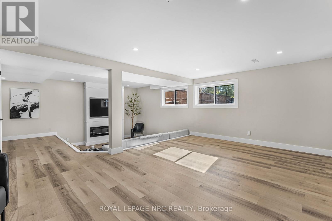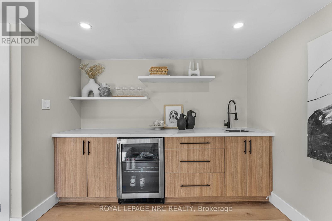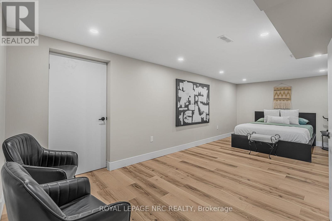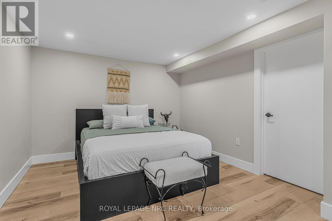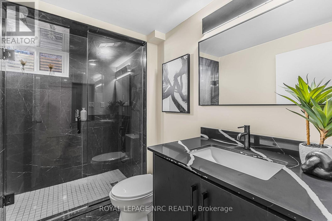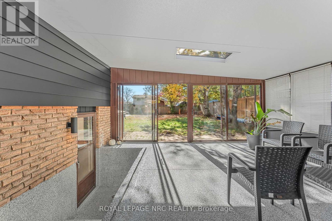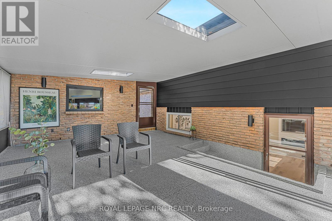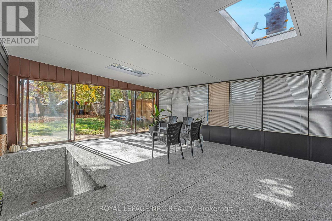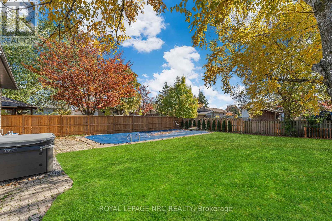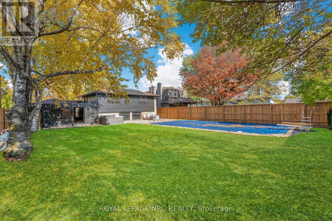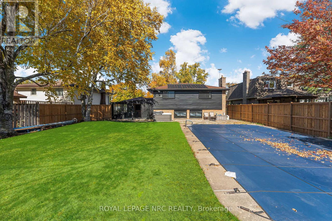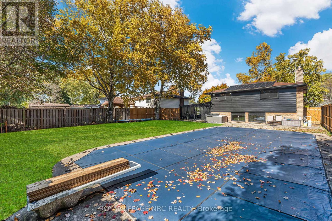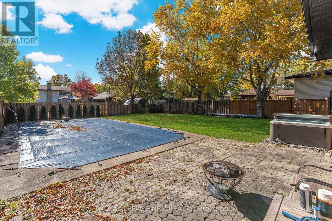9 Windermere Court Welland, Ontario L3C 5V4
$799,900
Welcome to 9 Windermere Court - a truly stunning, fully renovated home nestled on a quiet, family-friendly court. Every detail has been thoughtfully updated across all four levels, offering the perfect blend of modern style and comfort.Step inside to discover a bright, open-concept main floor featuring a brand new kitchen with quartz countertops, stylish cabinetry, and seamless flow into the living and dining areas - ideal for entertaining. Large new windows throughout fill the home with natural light, creating an inviting and airy feel.Upstairs, you'll find three spacious bedrooms and a spa-like bathroom, beautifully designed with modern finishes. The lower level showcases a show-stopping sunken family room complete with an electric fireplace and custom built-ins, plus a stunning custom wet bar just steps away - perfect for hosting guests.The second spa-like bathroom is located in the basement, alongside an additional bedroom, laundry area, and a flexible office or walk-in closet space. From the lower level walkout, step into your private sunroom overlooking your own backyard oasis - a fully fenced yard featuring a 16' x 38' in-ground pool and plenty of space to relax or entertain.Located just steps from Starbucks, grocery stores, restaurants, parks, and top-rated schools, and only minutes to highway access, this exceptional home truly has it all - luxury, location, and lifestyle. (id:53712)
Property Details
| MLS® Number | X12515848 |
| Property Type | Single Family |
| Community Name | 767 - N. Welland |
| Equipment Type | Water Heater |
| Parking Space Total | 5 |
| Pool Type | Inground Pool |
| Rental Equipment Type | Water Heater |
Building
| Bathroom Total | 2 |
| Bedrooms Above Ground | 4 |
| Bedrooms Total | 4 |
| Amenities | Fireplace(s) |
| Appliances | Garage Door Opener Remote(s), Dishwasher, Dryer, Stove, Washer, Window Coverings, Refrigerator |
| Basement Development | Finished |
| Basement Features | Walk Out |
| Basement Type | N/a (finished) |
| Construction Style Attachment | Detached |
| Construction Style Split Level | Backsplit |
| Cooling Type | Central Air Conditioning |
| Exterior Finish | Brick, Aluminum Siding |
| Fireplace Present | Yes |
| Fireplace Total | 1 |
| Foundation Type | Poured Concrete |
| Heating Fuel | Electric |
| Heating Type | Forced Air |
| Size Interior | 1,100 - 1,500 Ft2 |
| Type | House |
| Utility Water | Municipal Water |
Parking
| Attached Garage | |
| Garage |
Land
| Acreage | No |
| Sewer | Sanitary Sewer |
| Size Depth | 146 Ft ,6 In |
| Size Frontage | 55 Ft ,1 In |
| Size Irregular | 55.1 X 146.5 Ft |
| Size Total Text | 55.1 X 146.5 Ft |
| Zoning Description | Rl1 |
Rooms
| Level | Type | Length | Width | Dimensions |
|---|---|---|---|---|
| Second Level | Bathroom | 2.3 m | 3 m | 2.3 m x 3 m |
| Second Level | Bedroom | 3.7 m | 4.1 m | 3.7 m x 4.1 m |
| Second Level | Bedroom 2 | 3 m | 3.7 m | 3 m x 3.7 m |
| Second Level | Bedroom 3 | 3 m | 2.9 m | 3 m x 2.9 m |
| Basement | Bathroom | 2.7 m | 1.5 m | 2.7 m x 1.5 m |
| Basement | Office | 2.8 m | 3 m | 2.8 m x 3 m |
| Basement | Bedroom 4 | 3 m | 6.7 m | 3 m x 6.7 m |
| Lower Level | Family Room | 7.9 m | 6.8 m | 7.9 m x 6.8 m |
| Main Level | Foyer | 3 m | 1.5 m | 3 m x 1.5 m |
| Main Level | Kitchen | 3.4 m | 3.7 m | 3.4 m x 3.7 m |
| Main Level | Dining Room | 3 m | 3.4 m | 3 m x 3.4 m |
| Main Level | Living Room | 3.4 m | 4.9 m | 3.4 m x 4.9 m |
https://www.realtor.ca/real-estate/29074345/9-windermere-court-welland-n-welland-767-n-welland
Contact Us
Contact us for more information
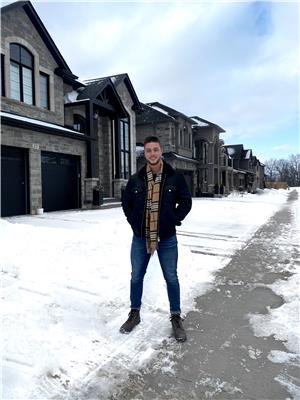
Ben Leishman
Salesperson
1815 Merrittville Hwy, Unit 1
Fonthill, Ontario L2V 5P3
(905) 892-0222
www.nrcrealty.ca/

Steve Leishman
Salesperson
1815 Merrittville Hwy, Unit 1
Fonthill, Ontario L2V 5P3
(905) 892-0222
www.nrcrealty.ca/

